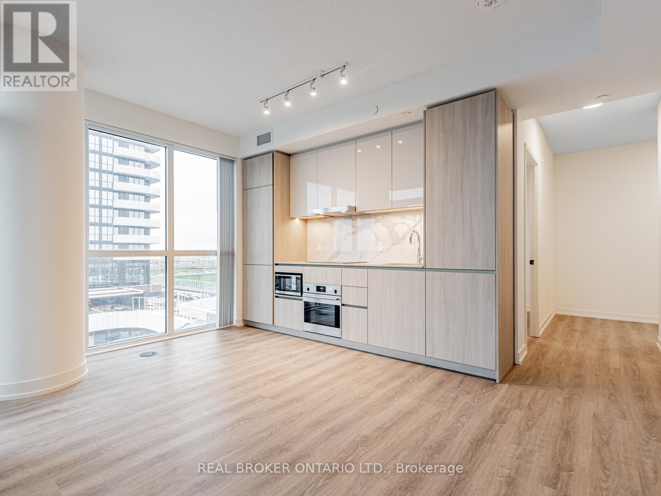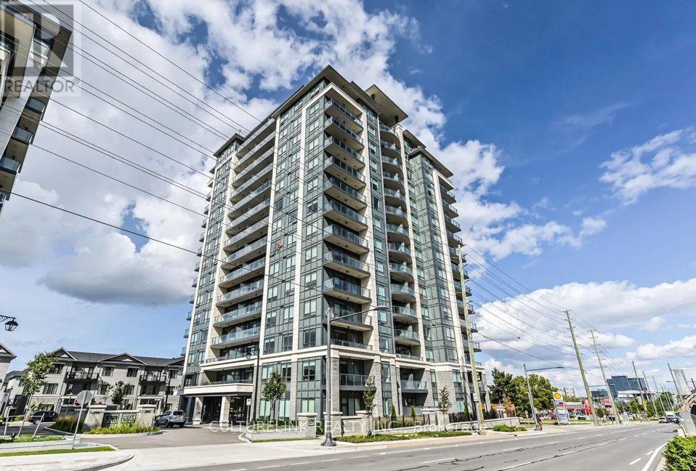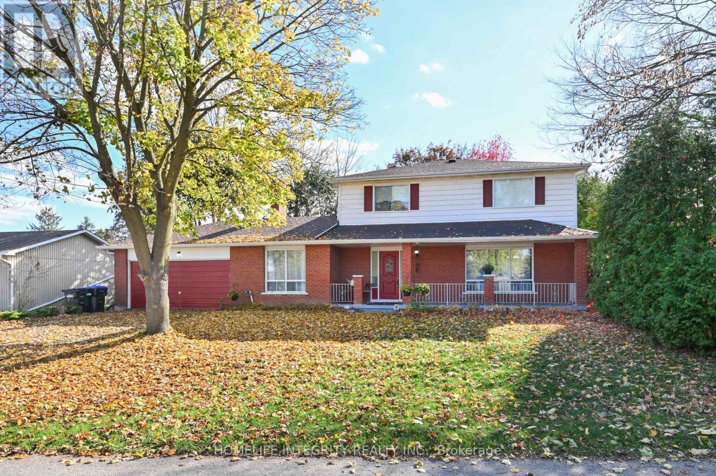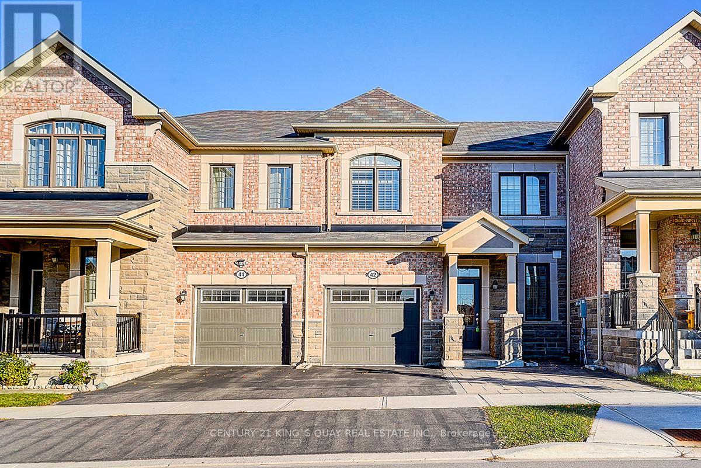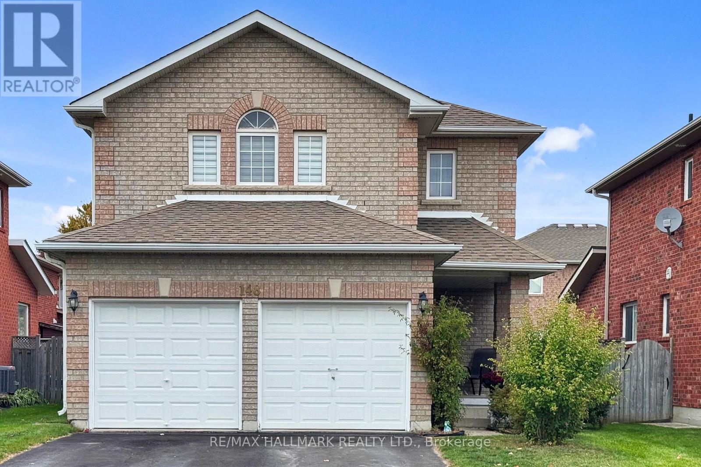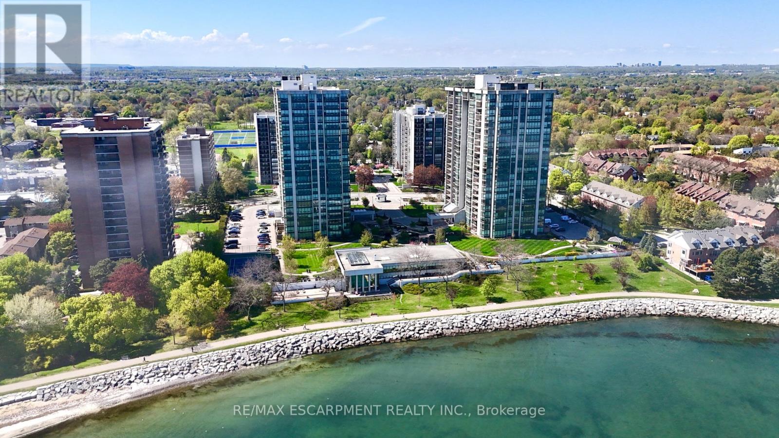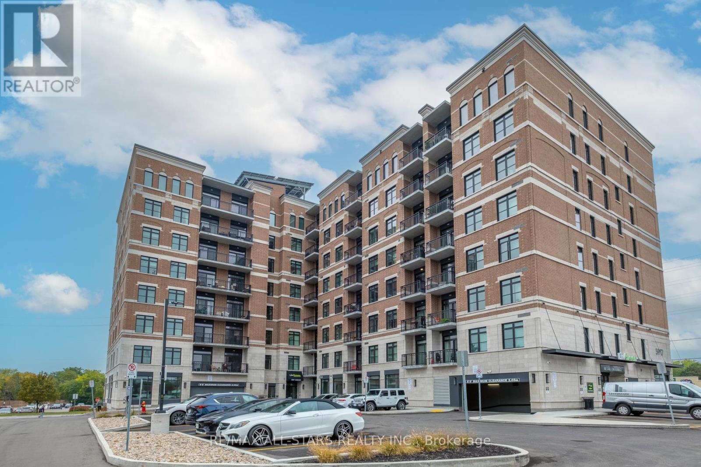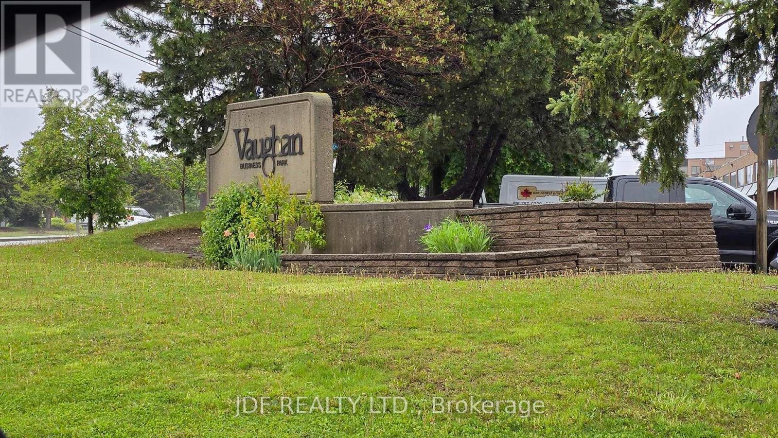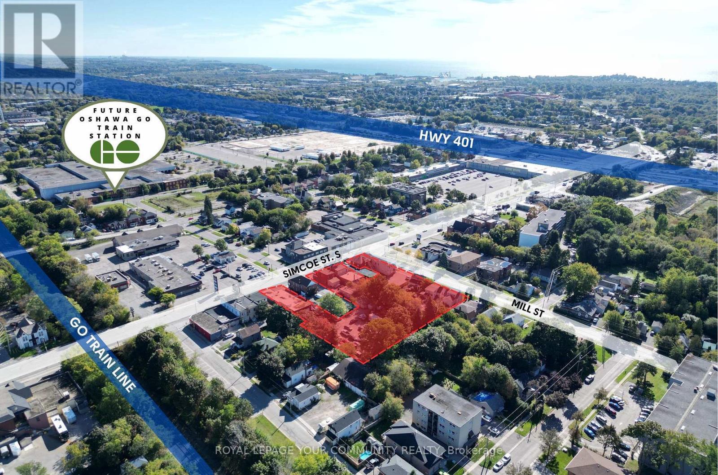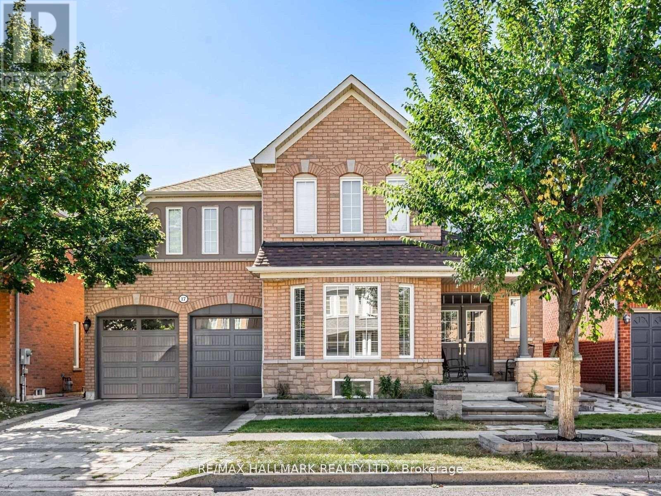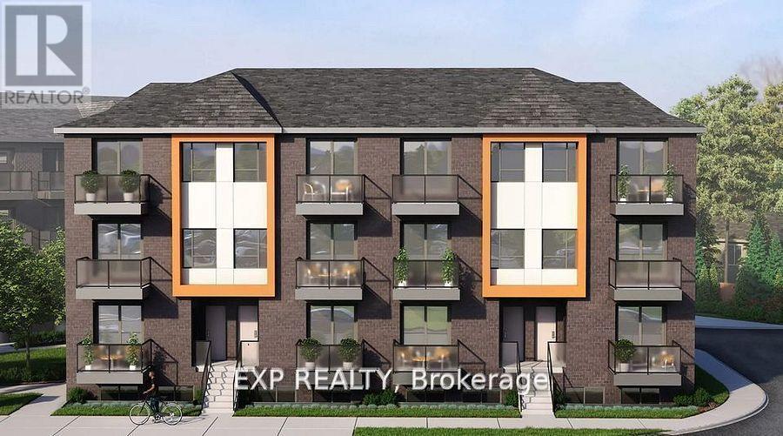107 Westbury Court
Richmond Hill, Ontario
Luxury End-Unit Townhome In Desirable Westbrook Community. Large Lot Backing Onto A Wooded Area. Finished Walk-OutBasement . Hardwood Floor; 9 Ft Ceilings; Quartz Kitchen Counter; Single Quartz Backsplash. Custom Kitchen Cabinetry (Lesss Than 3 Years);Stainless Appliances & Island Sink, 2nd Floor Laundry! Potlights; Large Renovated Deck(2017). New Roof (2016). Thousands In Renovation AndUpgrades Including Sunroof. Buyer To Verify Measurements & Taxes. (id:60365)
712 - 8 Interchange Way
Vaughan, Ontario
Grand Festival Tower C, This Brand New, Never-Lived-In 2-Bedroom Corner Suite Featuring 9-Foot Ceilings, Two Private Balconies, And Bright Southwest Views That Fill The Home With Natural Light. Totalling 698 Sq Ft of Interior Living, Offers A Functional, Open-Concept Layout With Modern Laminate Flooring And Floor-To-Ceiling Windows That Create A Warm And Inviting Atmosphere. The Contemporary Kitchen Seamlessly Flows Into The Living And Dining Areas, Making It The Perfect Space For Entertaining Guests. Both Bedrooms Are Thoughtfully Sized, Providing Comfort, Privacy, And Flexibility For A Home Office Or Guest Room. You Can Step Out Onto Either Of The Two Balconies To Enjoy Morning Coffee, Evening Sunsets, And Unobstructed Southwest Views. Minutes from the VMC Subway Station, Hwy 7/407/400, Walmart, Costco, Longos, Fortinos, Cineplex and 1 Parking Space Included. (id:60365)
1505 - 398 Highway 7 E
Richmond Hill, Ontario
Welcome To This Sunfilled, Spacious, Well Maintained Unit With 930 Sq.Ft. * Enjoy Clearview Of The City When You Are Relaxing At Home * Unit Comes With A Gourmet Kitchen, Quartz Countertop, Built-In Stove Top, Stainless Steel Fridge, Oven, Microwave, Dishwasher, Washer And Dryer. This Also Include One Locker And One Parking. (id:60365)
9 Greenaway Street
New Tecumseth, Ontario
Looking for home with privacy, space and room to breath ! This affordable four bedroom, 3 bathroom, double garage home is on a 70 ft wide lot with coverage by mature trees for a backyard sanctuary to enjoy the covered patio, good sized deck and hot tub. Inside all principal rooms are spacious and well laid out . The family room has a walk out to the backyard covered porch as well as gas fireplace. The basement has two large recreation rooms , a 3 piece washroom and lots of storage areas. Many rooms New flooring on main and upper levels . Plenty of parking and a quiet street in a excellent established neighborhood. Worth viewing ! (id:60365)
42 Hartney Drive
Richmond Hill, Ontario
Bright & Spacious 3-Bedroom 2-Storey Townhome In The Heart Of Richmond Hill! Features 9' Ceilings On Main, Walk-Out Basement, Upgraded Light Fixtures, Fresh Paint & New Laminate Floors. Prime Location - 5 Mins To GO Station, Walk To Top-Ranked Richmond Green S.S., Community Centre, Arena, Parks, Green Space & Shopping. Easy Access To Hwy 404! (id:60365)
148 Fairwood Drive
Georgina, Ontario
Welcome to this beautifully maintained home that effortlessly combines comfort and style!Featuring 3 spacious, sun-filled bedrooms, 2 full bathrooms plus an additional 2-piece powder room, and a bright open-concept layout, this residence is perfect for both family living and entertaining. The modern kitchen flows seamlessly into a cozy living area with charming bay windows, alongside a generous dining space ideal for gatherings. Recent upgrades include new flooring throughout, a newly renovated laundry room, a brand-new garage door, and fresh paint making this a true turn-key home. Step outside to your private backyard retreat, perfect for relaxation or hosting friends and family. Conveniently located near schools, parks,shopping, and transit, this home offers the perfect blend of lifestyle and location. A must-see to truly appreciate! (id:60365)
903 - 2175 Marine Drive
Oakville, Ontario
Welcome to over 1,500 sq ft of meticulously renovated living space in one of Brontes most prestigious condo communities. This 2-bedroom plus den suite in Ennisclare on the Lake offers a rare blend of elegance, comfort, and lakefront lifestyle. No detail has been overlooked in this thoughtfully upgraded condo unit. Enjoy smooth ceilings throughout, with a coffered ceiling accenting the redesigned kitchen and entertainers dream. Featuring solid maple, soft-close cabinetry, a large island with built-in garbage/recycling drawers, a pot & pan drawer, quartz countertops, and high-end stainless steel appliances (2023), this kitchen is both functional and beautiful. The living areas feature handscraped, wire-brushed engineered hardwood, while the bedrooms and den offer plush, dense luxury carpeting for ultimate comfort. Both bathrooms have been completely renovated with stylish, modern finishes and upgraded fans. The laundry room includes new cabinetry, flooring, and appliances all replaced in 2023. Freshly painted in the summer of 2023, the unit is truly move-in ready, featuring Decora switches throughout and all-new lighting, including ceiling fans in the bedrooms and den. The open-concept layout is bathed in natural light, with a private balcony perfect for unwinding. Ennisclare on the Lake offers resort-style amenities: indoor pool, tennis and squash courts, state-of-the-art fitness centre, party and games rooms, library, and a hobby workshop. All of this, just steps from Bronte Marina, waterfront parks, boutique shops, and top-tier dining.Whether you're downsizing, investing, or simply seeking a peaceful place to call home, this stunning lakeside retreat has it all. Experience the best of Oakville's waterfront and welcome home to Ennisclare on the lake. (id:60365)
309 - 5917 Main Street
Whitchurch-Stouffville, Ontario
Modern 2 Bed, 2 Bath Eco-Friendly Condo in the Heart of Stouffville. Welcome to this beautifully designed open-concept condo offering 2 spacious bedrooms and 2 full bathrooms, complete in your exclusive, bright, ground-level premium parking garage. With 895 sq.ft of thoughtfully designed living space plus a private balcony, this eco-conscious home boasts 9-foot ceilings, luxury vinyl wood plank flooring throughout, a sleek kitchen featuring quartz countertops, upgraded cabinetry, and a stylish backsplash.The primary ensuite has been fully upgraded, showcasing a frameless glass standing shower and designer tiles throughout. Enjoy the convenience of in-unit laundry, central air conditioning, and a layout that perfectly balances function and style.Additional building features include a golf simulator and on-site hair salon located in the retail space below perfect for lifestyle and convenience. (id:60365)
15 - 665 Millway Avenue
Vaughan, Ontario
Great Location Frontage & Exposure on Langstaff Rd. Approx. 2,105 Sq.Ft, .all ground Floor Space Includes 700 Sq.Ft. Office (reception, 2 private offices, drawing counter area, kitchenette & 1x 2 pc bathroom). Bright Clean Warehouse Space Approx. 1,405 Sq.Ft., Painted Walls & Roof Deck, Large D/I Door, Storage Mezzanine, (racking can be negotiated), 2pc Bathroom Wash Sink. Clean Space. (id:60365)
452 Simcoe Street S
Oshawa, Ontario
Rare Opportunity To Acquire A Multi Tower Mixed-Use Re-Development Assembly at Simcoe St. & Mill St. with up to approx. 1,000,000 SF GFA of density with up to 2.11 acres available. This is a combined development assembly opportunity with 434 Simcoe St. S - 458 Simcoe St. S & 14-24 Mill Street, Oshawa, ON. This site is directly across the street from the Future Central Oshawa GO Train Station. This assembly also falls within Oshawa's Integrated Major Transit Station Area Study. Situated along Durham Region's main transit lines with easy access to Highway 401, Lakeview Beach Park, Downtown Oshawa, Oshawa Centre, and the Tribute Communities Centre, the location offers unmatched connectivity. It also provides easy transit access to major educational institutions including Ontario Tech University, Durham College, and Trent University. The existing assembly encompasses a mix of residential and commercial properties with holding income. Contact us directly for a full information package on this assembly opportunity. (id:60365)
Bsmnt - 17 Crane Crescent
Ajax, Ontario
Welcome to 17 Crane Crescent! This spacious and bright basement apartment offers 2 bedrooms and 1 full bath in a family-friendly neighbourhood. Featuring a functional open-concept layout, the unit includes a modern kitchen with plenty of cabinetry, a comfortable living and dining area, and generously sized bedrooms with ample closet space. Large windows bring in natural light, making the space feel warm and inviting. Private laundry and a separate entrance provide convenience and privacy. Located close to schools, parks, shopping, and transit, this home is perfect for those seeking comfort and accessibility. (id:60365)
110 - 1081 Danforth Road
Toronto, Ontario
Location! Location!! Welcome To Your Dream Rental Brand New Like 3 Bedrooms Three Washrooms Condo Townhouse Located At The Heart Of Scarborough,Toronto. This West Facing Sun Filled, Bright Unit Offers A Luxury Living With A Feel Of Private Property. Oak Staircases, Matching Laminate Flooring Throughout And The Combination Of Darkbrown Wood Kitchen Cabinets With Contrasting White Granite Give A Spark. A Powder Room, Stainless Appliances, Open Concept Kitchen With Walk Out To Balcony Combinely Boast Its Richness. Upper Floor Has Full Privacy From The Main. Master Bedroom Has A Large Closet And Ensuite Bathroom and a Private W/O Balcony, 2nd Bedroom Has A Separate Full Washroom. Nofrills, Shoppers Drug Mart,LCBO, Beer Store, CIBC, BMO, Scotia Banks All In 2-4 Minutes Walking Distance, 8 Minutes Bus RideTo Kennedy Subway and Eglinton GO Station. 11 Different Bus Routes In 2 Minutes Walk. May Not Last For Long. (id:60365)


