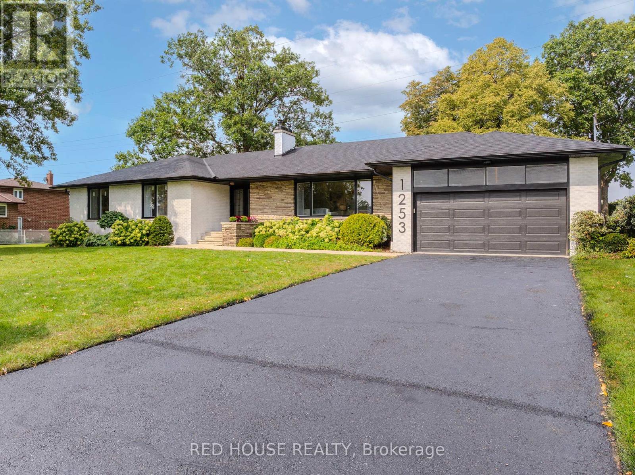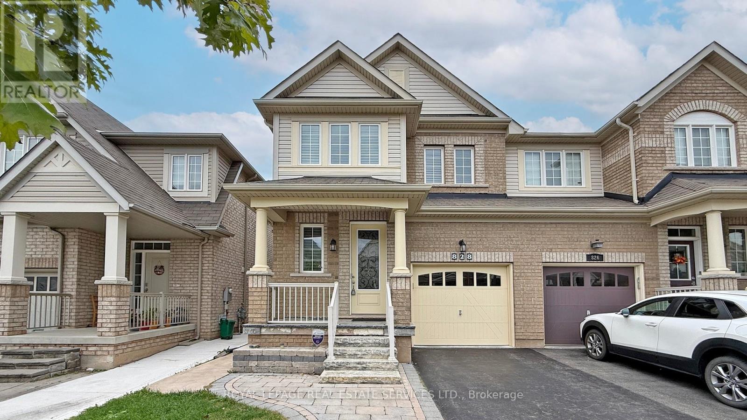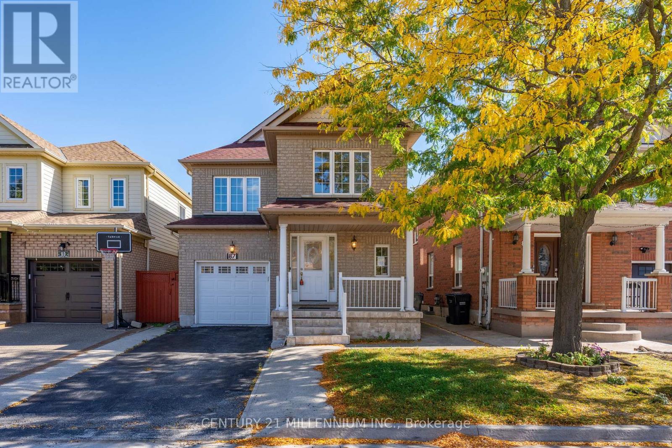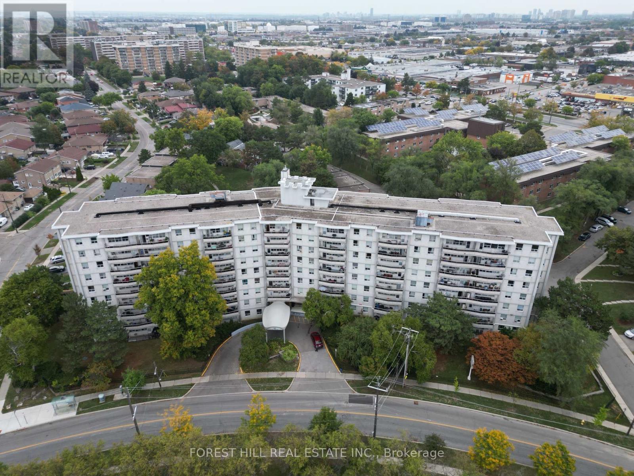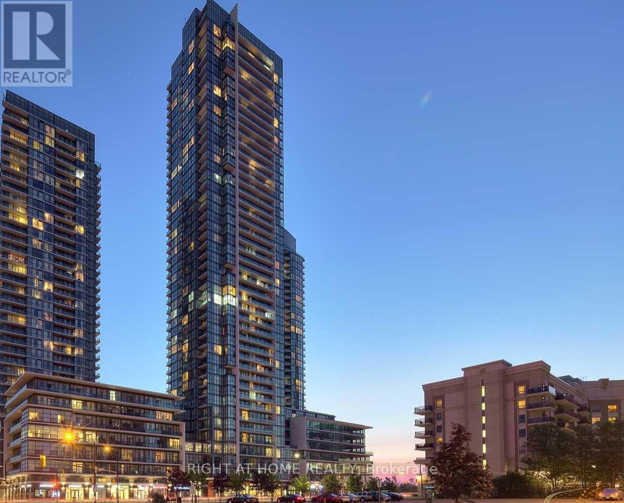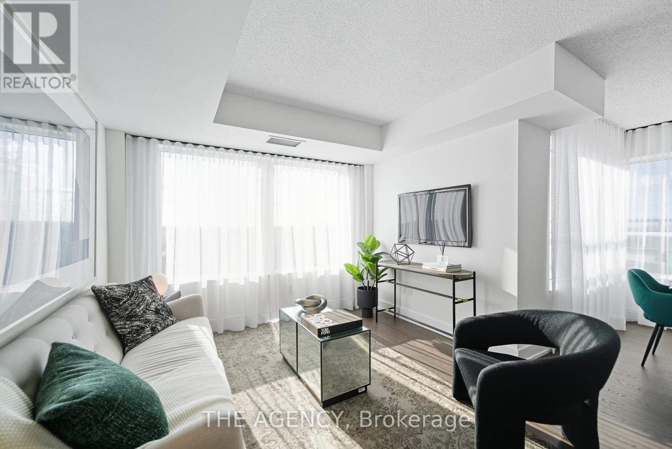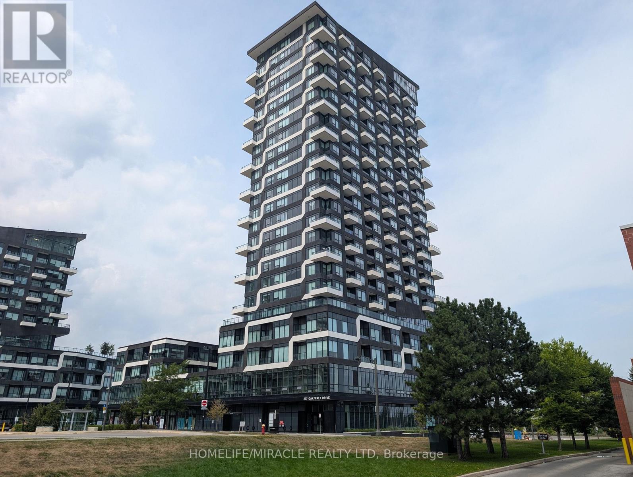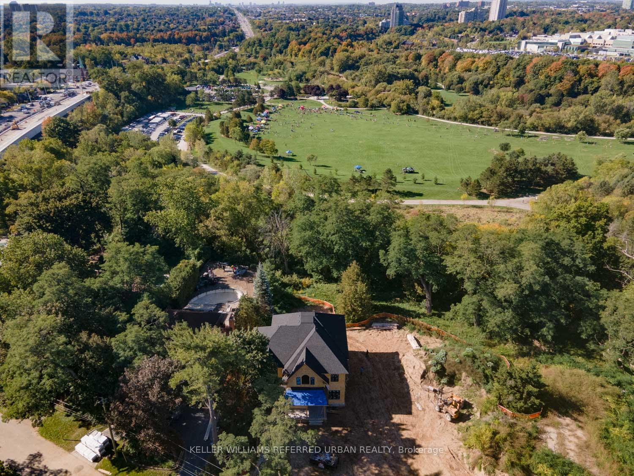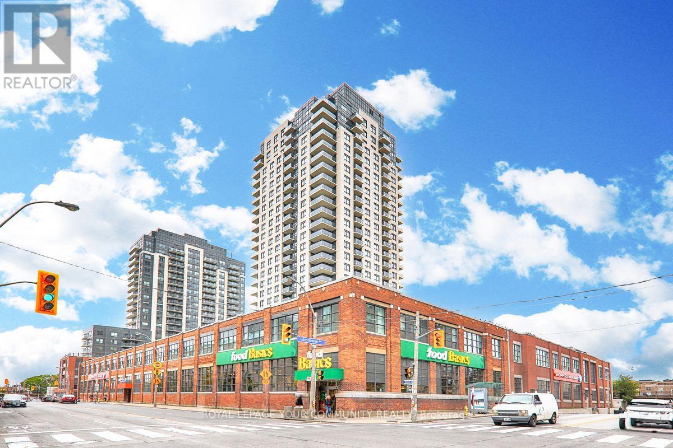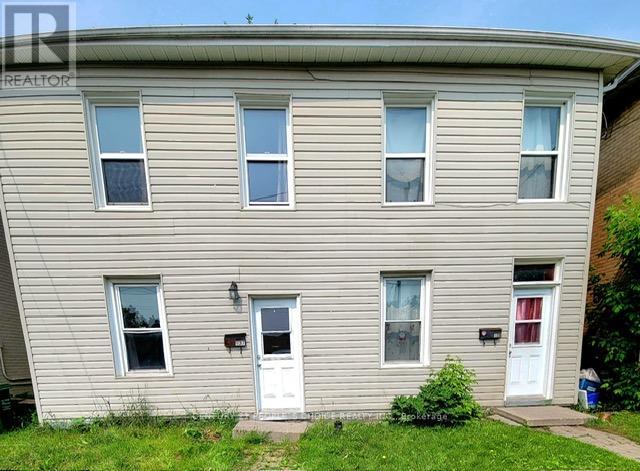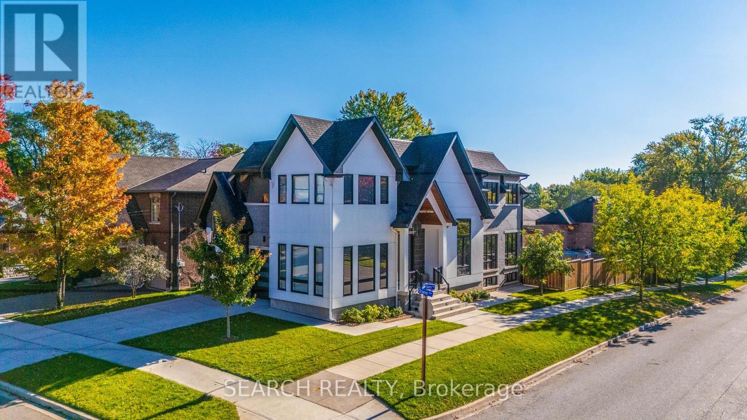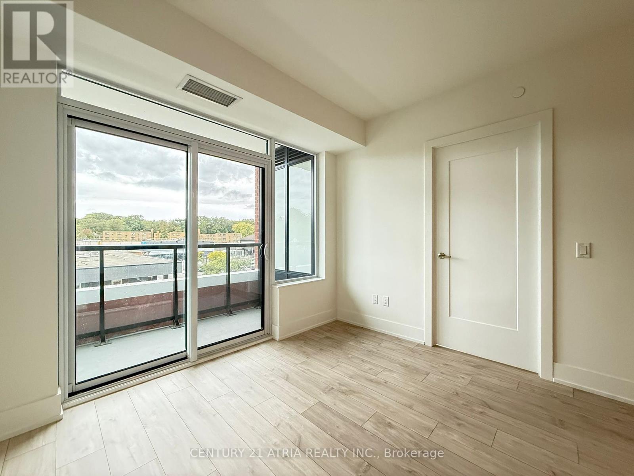1253 Melton Drive
Mississauga, Ontario
Lakeview Gem - Move In Or Build Your Dream: Freshly Renovated From Top To Bottom, This 4+1 Bed, 3 Bath Bungalow Offers Over 4,000 Sq/Ft Of Living Space On One Of Lakeview's Largest Lots. Inside Features Bright Open Spaces With Engineered Hardwood And Tile Flooring, Fully Updated Bedrooms And Baths, And A Modern Open-Concept Kitchen That Flows Into Dining And Living Areas With A Cozy Fireplace. A Walkout Deck Lets You Relax And Entertain While Enjoying The Extra Large Private Treed Backyard With Over 12 Foot Back Walls, While The Spacious Lower Level With Above-Grade Windows Adds Versatile Living Or Income Potential. Additional Highlights Include A Two-Car Garage With Six-Car Driveway, Sprinkler System, New Main Floor Windows, Furnace (2024), And Owned Hot Water Tank, Making This A Move-In-Ready Home With Peace Of Mind. For Those Thinking Bigger, The 100 Ft Double Lot Comes Severance Approved Into Two 50 X 145 Ft Parcels, Each With Reserved Municipal Addresses. Build Two Dream Homes, Add A Second Storey, Or Enjoy This Spacious Bungalow As-Is - The Possibilities Are Endless. Nestled In A Quiet, Family-Friendly Neighbourhood Surrounded By $3M+ Custom Homes, Just Minutes To Lake Ontario, Port Credit, Sherway Gardens, Trillium Hospital, QEW/427, And Only 20 Minutes To Downtown Toronto. With Billions In Investment Flowing Into Lakeview Village, Dixie Mall Condos, And The New QEW/Dixie Interchange, This Property Offers The Best Of Today And Tomorrow. (id:60365)
828 Miltonbrook Crescent
Milton, Ontario
A showcase of care and comfort, this meticulously and lovingly maintained semi-detached home in Milton's coveted Willmott community blends thoughtful design with everyday functionality. Soaring 10-foot ceilings set the stage for bright, open-concept living and dining spaces, complemented by hardwood on the main floor and new laminate upstairs, completely carpet-free throughout. Upgraded California shutters on the main and second floors. The gourmet-inspired kitchen with eat-in breakfast area flows seamlessly into the family room, perfect for both gatherings and quiet evenings complete with a gas fireplace. Upstairs, three spacious bedrooms include a generous primary retreat with a 4-piece ensuite, while the secondary bedrooms offer more space than expected. Freshly painted interiors create a crisp, inviting atmosphere. Outside, a large backyard awaits with a 2-tiered composite deck, motorized awning, and discreet storage below, providing the ultimate in outdoor living. The expansive unfinished basement presents endless potential, including the opportunity for a second dwelling unit. Ideally located just south of Milton Hospital and minutes to the Milton Sports Centre, top schools, parks, daycare, groceries, and public transit with Toronto Premium Outlets only 15 minutes away, this home is a rare opportunity to own in one of Milton's most sought-after communities. (id:60365)
87 Heartleaf Crescent
Brampton, Ontario
Great family home, Hardwood floors on the main level, 3 good sized bedrooms with 4pc ensuite and walk-in closet in Primary Bedroom. Eat in kitchen with a walkout to a fenced yard. Main floor family with gas fireplace. Conveniently located close to Cassie Campbell Rec Centre, Shopping, schools, and Brampton Transit stop. Fully finished basement with a wet bar, 4pc bath, and 4th bedroom. (id:60365)
816 - 80 Grandravine Drive
Toronto, Ontario
Bright & Spacious 3-Bedroom Condo in a Highly Sought-After Community. Welcome to your beautifully renovated home, freshly painted and filled with natural light. Enjoy an unobstructed SouthWest view from your large private balcony, perfect for relaxing or entertaining. This spacious unit features 3 generous bedrooms, an updated kitchen with marble-granite finishes, modern floors & bathroom upgrades. Underground parking & locker included for your convenience Located in a highly desirable building in the heart of York University Heights, you'll be just steps to Finch West Subway & York University, Top-rated schools & community centres, shopping, dining & all amenities. Don't miss the opportunity to live in this vibrant, family-friendly neighbourhood! (id:60365)
1806 - 4070 Confederation Parkway
Mississauga, Ontario
Welcome to the prestigious Grand Residences at Parkside Village, where luxury meets convenience. This beautifully updated unit features new flooring, freshly painted walls, and 9-foot ceilings with floor-to-ceiling windows that flood the space with natural light. Enjoy a modern kitchen with stainless steel appliances, granite countertops, and upgraded lighting throughout. Step out onto the spacious balcony and take in stunning sunset views. Located just steps from Square One Shopping Centre, YMCA, restaurants, parks, library, grocery stores, Sheridan College, and convenient GO/MiWay transit options. Plus, quick access to Hwy 403, 401, and 410 makes commuting a breeze. Walk to Starbucks, Tim Hortons, and a variety of dining options. Don't miss this incredible opportunity to live in one of Mississauga's most vibrant communities! (id:60365)
2104 - 10 Eva Road
Toronto, Ontario
Welcome to 10 Eva Road #2104, a bright and airy 2-bedroom, 2-bathroom suite in Tridels Evermore at West Village. This home boasts a spacious open-concept layout with sleek finishes, pot lights, and floor-to-ceiling windows that flood the space with natural light. The chef-inspired kitchen features a large island, premium stainless steel appliances, and modern cabinetry, flowing effortlessly into the living and dining area's designed with liveable spaces in mind and finished with exceptional attention to detail.The suite offers a thoughtful split-bedroom layout, providing privacy and flexibility. Step onto your wrap-around balcony and enjoy stunning west-facing sunset views, perfect for relaxing evening's. The primary suite includes a walk-in closet and spa-like ensuite, while the second bedroom is ideal for kids, guests, or a home office, offering versatile space for any lifestyle. Enjoy resort-style amenities including a fitness centre, yoga studio, party room, outdoor terrace, children's play zone, and 24-hour concierge. Conveniently located with easy access to Highway 427, the QEW, downtown Toronto, shopping, dining, and transit, this suite combines luxury, comfort, and connectivity. Experience modern living at its finest with endless views and exceptional style at Evermore. (id:60365)
310 - 297 Oak Walk Drive
Oakville, Ontario
Experience Unmatched Luxury in One of Ontario's Top School Districts! Discover one of the largest and most sought-after units in Oakville's vibrant Uptown Core. This stunning 3-bedroom plus den, corner suite offers a sprawling open-concept layout with two full washrooms, providing an ideal living space for any family. You'll be captivated by the soaring high ceilings and an abundance of natural light streaming in from the desirable southwest exposure. The suite features seamless laminate flooring throughout, tasteful window coverings, and three private balconies that offer exceptional views of the surrounding area. The building itself, known as Oak & Co. Condos, provides residents with an array of premium amenities that elevate daily living. Enjoy access to a state-of-the-art fitness center, a yoga studio, an outdoor pool, and a stylish party room for entertaining. Concierge service, visitor parking, and two side-by-side parking spots add to the convenience and security. The location is truly unbeatable. In addition to being steps away from a vast shopping center, diverse cafes, gourmet restaurants, grocery stores, and banks, this address is situated within one of Ontario's most highly-regarded school districts. Commuting is a breeze with easy access to the Trafalgar GO Station and major highways including the 407 and 403. The new Oakville Trafalgar Memorial Hospital and Sheridan College are also just a short drive away. This is more than just a home; it's a lifestyle. Enjoy the perfect blend of modern amenities, urban convenience, and the natural beauty of the surrounding parks, creeks, and walking trails. Don't miss this opportunity to live in a community that offers both an exceptional home and an outstanding education for your family. 2 Parking Spots (id:60365)
1429 Dundas Crescent
Mississauga, Ontario
An exceptional opportunity awaits you in the South Mississauga. This brand-new never lived in, Tarion-warrantied residence offers over 4,000 sq ft of luxury living space above ground, plus a walk-up basement adding even more potential space for a grand total of approximately 6000 sqft. Majestically positioned on a private tree lined ravine lot at the end of an exclusive, dead end street this all-brick home features soaring 11-foot ceilings on the main floor flooding it with natural light and a 3-car tandem garage. Upgrades included are wide plank hardwood floors, large format tiles, a decadent kitchen with stone counters and soft closing kitchen cabinets and spa like bathrooms. With construction nearing completion, there's still time to customize and choose your finishes creating the luxury home of your dreams. (id:60365)
518 - 1420 Dupont Street
Toronto, Ontario
Beautiful 1 Bedroom Unit at Fuse Condos at the Corner of Dupont & Lansdowne. Bright, Open Concept Living Space with Large Windows, Laminate Flooring & Walk-out to a Private Balcony. Modern Kitchen With Granite Counters, Stainless Steel Appliances & Ceramic Backsplash. Large Bedroom With Double Closet & a 4pc Bathroom. Steps to Every Convenience Including Shoppers Drugmart, Food Basics & TTC. Minimum 1 Year Lease, Available December 1st. Utilities do not include hydro. (id:60365)
137-139 Stewart Street
Peterborough, Ontario
Two Semis Under One Ownership- One Price! Side By Side Semis Almost 2000 Sq Ft Above Grade With Own Backyards And Parking Four. Both Move In Ready . Have Been profitable Great Rentals or Live In One And Other Already Rented. Currently unit 137 Vacant Set Your Rent. Many Improvements Will Attract Great Tenants. Great Location Walk To Fabulous Downtown Peterborough! Near Trent Fleming Bus Routes. Offers Anytime. (id:60365)
1297 Canterbury Road
Mississauga, Ontario
Experience Unparalleled Luxury at Canterbury Road. Nestled in the prestigious Mineola community, an area poised for continued growth, this exquisite residence offers the perfect blend of modern sophistication and functional luxury. Ideally situated near vibrant Port Credit, you'll enjoy access to top-rated schools, wellness centers, and a wealth of amenities, ensuring a balanced and convenient lifestyle. This architectural masterpiece boasts 5,164 sq. ft. of finished living space (3,554 sq. ft. above grade), meticulously designed with high-end finishes and an abundance of natural light. The open-concept layout seamlessly connects the kitchen, breakfast nook, family room, and dining room, perfect for entertaining. A striking two-way linear fireplace tastefully separates the family and dining areas, while soaring 10' and 20' vaulted ceilings create an airy, grand atmosphere. A statement glass-railed staircase sets the tone for refined elegance throughout. At the heart of the home is a chef's dream kitchen, thoughtfully designed with premium finishes, high-end JennAir appliances, a butler's pantry, and custom-built storage for seamless organization. The primary suite is a private retreat, featuring a linear fireplace, spa-inspired ensuite, steam shower, freestanding soaking tub, dual rainfall showerheads, and dual vanities, a true oasis of relaxation. Luxury extends to the finished basement, complete with heated floors, a custom bar with a center island, and open-concept living spaces. Step outside to your backyard oasis, offering ample space for a future pool. A rare opportunity to own a home that flawlessly blends style, comfort, and sophistication. (id:60365)
317 - 259 The Kingsway
Toronto, Ontario
A brand-new residence offering timeless design and luxury amenities. Just 6km from 401 and renovated Humber town Shopping Centre across the street - featuring Loblaws, LCBO, Nail spa, Flower shop and more. Residents enjoy an unmatched lifestyle with indoor amenities including a swimming pool, a whirlpool, a sauna, a fully equipped fitness centre, yoga studio, guest suites, and elegant entertaining spaces such as a party room and dining room with terrace. Outdoor amenities feature a beautifully landscaped private terrace and English garden courtyard, rooftop dining and BBQ areas. Close to Top schools, parks, transit, and only minutes from downtown Toronto and Pearson Airport. (id:60365)

