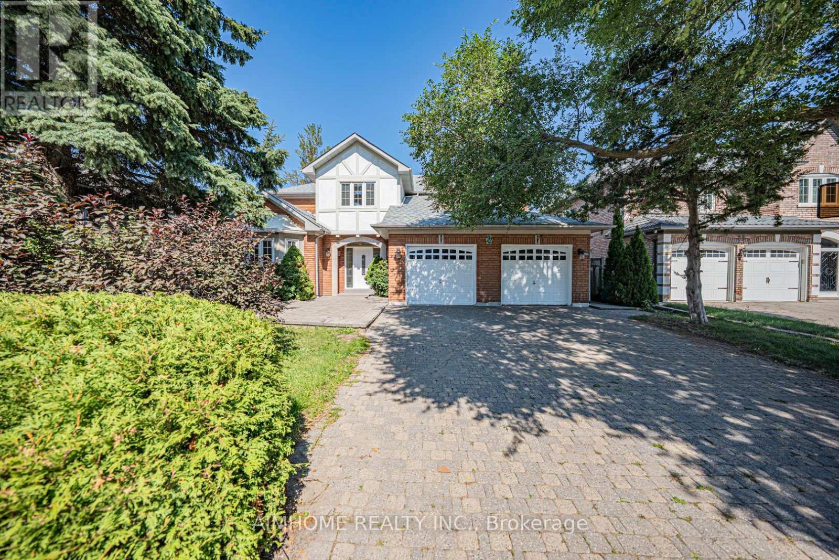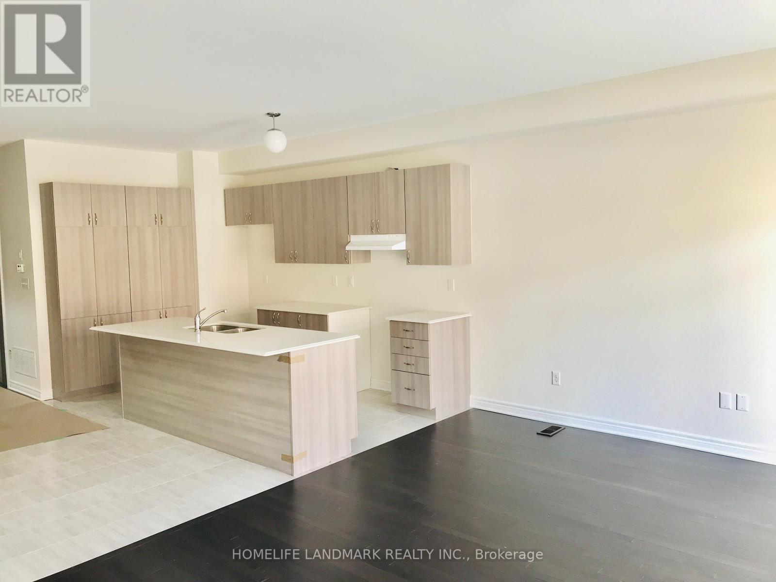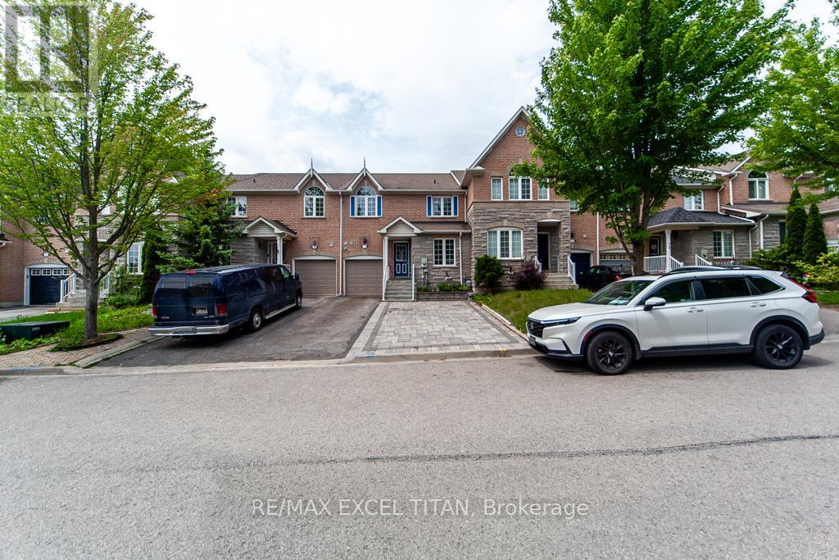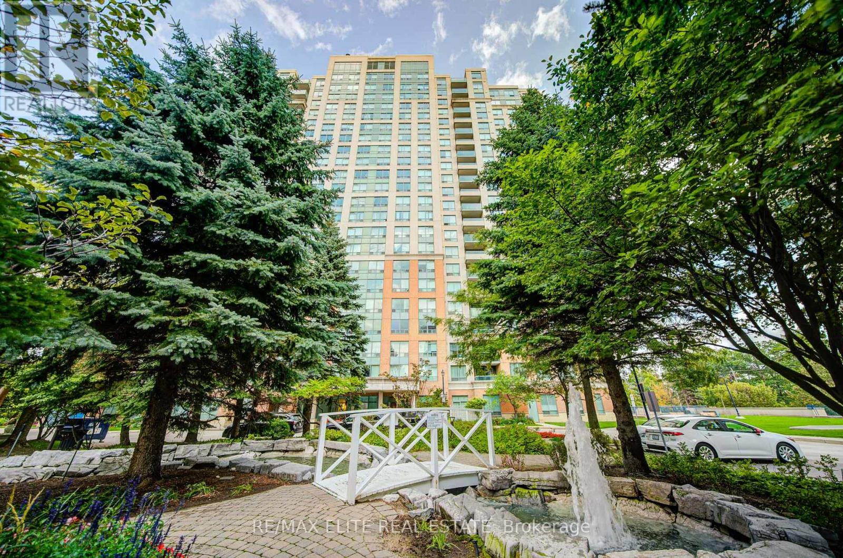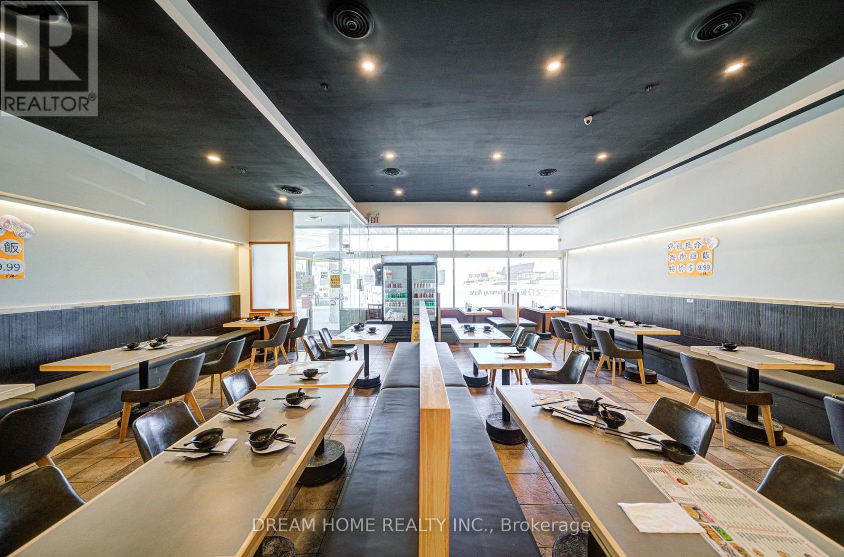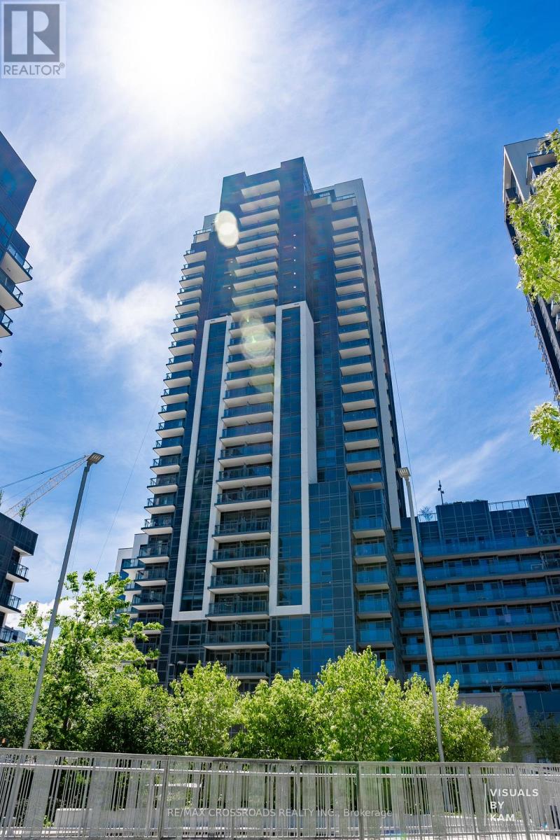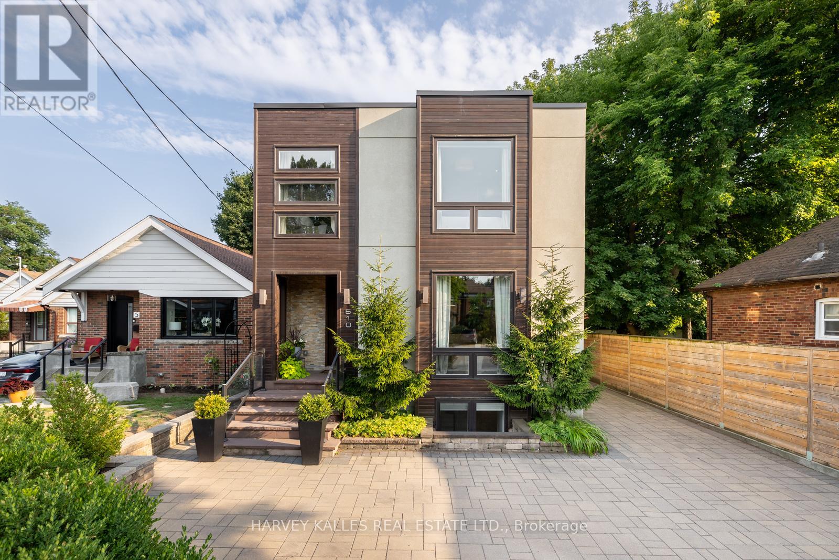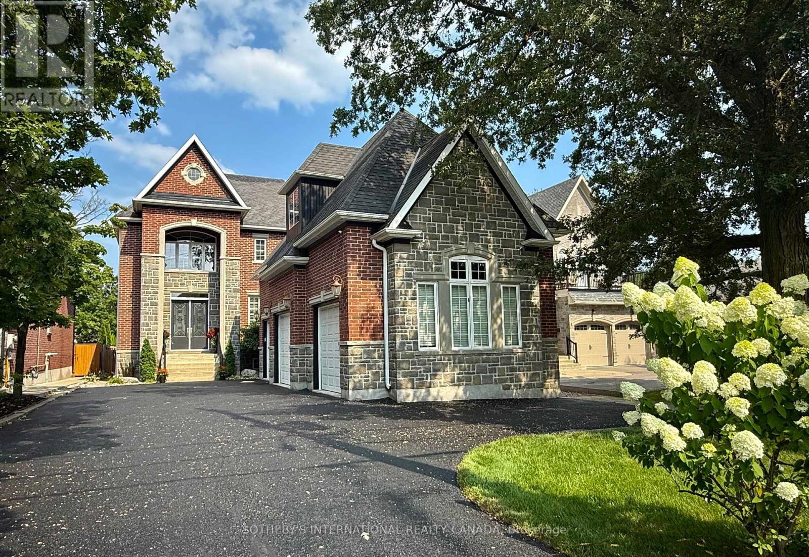22 Chiltern Hill
Richmond Hill, Ontario
Welcome to this stunning, recently renovated home, perfectly situated on a quiet, tree-lined street in the prestigious Bayview Hill area, within the school boundaries of the highly sought-after Bayview Secondary and Bayview Hill Elementary schools. This luxurious residence features approximately 6,000 square feet of total living space, including a three-car garage and 3,900 square feet above grade with high ceilings and an impressively spacious layout. Most of the bedrooms boast their own private ensuite bathroom, while the bright, walk-out lower level, with its two separate staircases, is ideal for a guest suite or a vast recreation area. The home has been meticulously updated with new paint throughout, elegant hardwood floors, and durable vinyl flooring on the lower level, along with significant upgrades for your peace of mind, including a new A/C (2024), a new furnace and hot water tank (2020), and a new roof (2019). (id:60365)
28 Titan Trail
Markham, Ontario
Great Location! Markham Road And Steels Intersection! Approx 2000 Sq Link Home With 3 Bedrooms And 3 Bathrooms. Granite Counters In Kitchen. 9 Ft Ceiling On Both Main And 2nd Floor. Hardwood Floor And Staircase. Hrv System For Fresher Air. Close To All Amenities (Banks, Schools, Costco, Canadian Tire, Staples, Home Depot, Walmart, Lowes, Restaurants). (id:60365)
63 Alton Crescent
Vaughan, Ontario
Welcome to Rosepark Townhomes, an exclusive community of modern luxury in the heart of Thornhill. The Largest & impressive home features 2,650 interior sq. ft. of thoughtfully designed living space, complemented by a 349 sq. ft. rooftop terrace. Crafted with both sophistication and functionality in mind, this open concept home offers 4 spacious bedrooms and 4 bathrooms, making it ideal for family living. The gourmet chefs kitchen is a standout, featuring quartz countertops, premium Thermador stainless steel appliances, a generous island, and extended upper cabinetry for ample storage. The finished lower-level recreation room provides versatile space for a home office, gym, or playroom, with direct access to two secure underground parking spaces . Conveniently located just steps from tranquil parks, top-rated schools, the Promenade Mall, Close to Vaughan mills York University, and easy access to major transit options including highways 401 & 407, GO Train, and TTC, this exceptional townhome combines unbeatable comfort and convenience (id:60365)
71 Red River Crescent
Newmarket, Ontario
Bright and Beautiful Carpet free Home that features 3 beds on the 2nd Floor, a spacious Master Bedroom with a Soaker Ensuite and Walk-in Closet, a Large Family Room with a Gas Fireplace, 2nd Floor Laundry and a Finished Basement with a 1 Bed and 1 Den that can be used as an office space. Newly Renovated Kitchen. Newly Painted Deck in the Backyard. Extended Stone Walkway provides additional parking space. There are many Schools Nearby. 10 Mins from Hwy 404. Groceries, Eateries and Parks are just a few minutes away. Perfect for families or investors. Come see this property today! (id:60365)
170 East Street
Uxbridge, Ontario
Discover this charming brick bungalow nestled in an established neighbourhood. The renovated kitchen features a breakfast bar, granite counters, S/S appliances and seamlessly flows into the cozy living ,highlighted by stunning laminate floors and a fresh coat of paint. The main bathroom has been totally updated, offering modern fixtures and finishes. A separate entrance leads to a 1 bedroom in-law apartment perfect for extended family. Enjoy a large private yard with mature trees , patio .Conveniently located within walking distance to all amenties, this home offers both comfort and accessibility. (id:60365)
538 - 125 Omni Drive
Toronto, Ontario
Very bright and well-kept condo unit in the luxury Tridel Forest Mansion! This spacious layout contains 1 bedroom + 1 huge solarium (same as a bedroom) + 1 good size den (can be 3rd bedroom)! All with doors that can be treated as bedrooms! Take the advantage of paying for one bed but get 3 spacious sleeping spaces in fact! Offering new bathroom, Freshly painted and professionally cleaned throughout! Newer fridge and newer washer and dryer! Move in ready! Practical layout with Over 775 square feet. Filled with nature light! Excellent Location Convenience at Your Doorstep! Steps to Scarborough Town Centre, TTC, GO Station, grocery stores, parks, and just minutes to Hwy 401. Whether you're commuting or shopping, everything you need is easy to reach. 24-hour gated security and jup-to-date management service enhance your safety and comfort, Resort-Style Amenities to Elevate Your Lifestyle! Enjoy access to Beautiful garden with two fountains offering tranquility to your busy life, indoor swimming pool, a fully equipped fitness centre, a relaxing sauna, a stylish party room, BBQ, and ample visitor parking - all designed to make everyday living feel like a getaway. Perfect for anyone, no matter new families, first home buyers, work from home with spacious working space, enjoying comfort and convenience! or good for smart investor for high ROI (potential rent $2600/m). Low Monthly maintenance fee includes water, hydro, and heat - giving you peace of mind and unbeatable value! (id:60365)
202 - 668 Silver Star Boulevard
Toronto, Ontario
Location!! Location!! Location!!! Fantastic Opportunity For Turn-Key Restaurant Located In A High Traffic Plaza Of Steeles & Silver Star,, 60 Seat Capacity with L.L.B.O Liquor License For Sale, Recently Renovated & Well Established, Operating For 8 Years With tons of Solid, Loyal Customer Base, Front & Back Door Access To Parking Lots, Ample Free Surface Parkings. Surrounding In A High-Density Residential And Commercial Area With Strong Visibility And Established Presence On Major Delivery Platforms. Fully Equipped & Low Rent $8,602.82 / Monthly (Include T.M.I , Hst & Garbage). Lease Is Till June 30th, 2027 And Another 5 Years Renewable. Incredible Opportunity That's Not To Be Missed! (id:60365)
2707 - 20 Meadowglen Place
Toronto, Ontario
Welcome to ME2 Condos, where modern design meets unbeatable convenience. This 1+1 bedroom unit comes with 2 full bathrooms + parking + lockers and is located on the 27th floor offering a clear, unobstructed view of the Downtown Toronto skyline. Featuring a bright open-concept layout with a spacious living area that flows onto a private balcony, the unit is perfect for relaxing or entertaining with the city lights as your backdrop. The primary bedroom boasts floor-to-ceiling windows and a private ensuite, while the versatile den can be used as a junior bedroom, office, or creative space. Residents enjoy resort-style amenities including a rooftop terrace with pool and BBQs, a fitness and yoga studio, party and dining rooms, a business lounge, 24-hour concierge, and even a private theatre. Ideally located near Hwy 401, Centennial College, U of T Scarborough, Centenary Hospital, Schools, Shopping, and parks, this condo offers the perfect combination of comfort, convenience, and modern city living. (id:60365)
510 Donlands Avenue
Toronto, Ontario
Prepare to Be Amazed when you visit this spectacular custom-built residence. An ultra-rare opportunity on a premium 45 x 110 ft lot in one of Toronto's most sought-after East York neighbourhood. This show-stopping home boasts over 3,100 sq ft of finished living space, designed for those who demand style, comfort, and the best in modern luxury. Soaring 10-ft ceilings bathe the main floor in sunlight, highlighting gleaming hardwood floors, dramatic skylights, and hand-crafted built-ins throughout. Entertain in grand style in the stunning open-concept living spaces. With a jaw-dropping gas fireplace set in backlit onyx for unforgettable ambiance.The gourmet, eat-in kitchen is a chef's paradise, featuring top-of-the-line stainless appliances, designer stone counters, sleek cabinetry, and walk-out to a beautifully landscaped oasis. Lush interlock yards front and back, meticulously designed for outdoor entertaining.This thoughtfully designed home has 4+2 spacious bedrooms and 6 spa-inspired bathrooms, including a master retreat with a lavish ensuite that rivals the finest hotels. The fully finished lower level is incredibly versatile. Ideal for a rec-room, in-law suite, or potential income unit, with rough-in kitchenette, a second laundry, and a private side entrance with keyless entry for ultimate flexibility. Rare detached garage + parking for 5 cars means hosting friends and family is a breeze. Enjoy the ultimate live, work, play lifestyle. Walk to the city's best schools, parks, rec. centres, trendy restaurants, shops, TTC and Subway (future Ontario Line at Cosburn/Pape), easy access to highways.This is an unparalleled opportunity for the discerning buyer who wants it all. A true must-see that exceeds every expectation. Don't Miss Out. Homes Like This Rarely Come to Market! Book Your Private Tour NOW Before Its Gone! (id:60365)
1761 Woodview Avenue
Pickering, Ontario
Set on a 265 foot deep lovingly landscaped lot, this refined residence offers resort-style living combined with cool loft-like entertaining space. 10-ft ceilings, Reno'd chef's gourmet kitchen, fab dining island, living room with gas fireplace, office, powder room and laundry fill the main floor with direct garage access. Sunny terrace lounge of kitchen great for BBQ, shaded alfresco private dining pavilion, spectacular pool, lush perrenial gardens, 2 attractive sheds, garden patch in fully fenced private oasis. Four spacious bedrooms with ensuites include primary retreat with double-door entry, 2 W/I closets and 5 piece. A double-height, three-car insulated garage blends seamlessly into the homes timeless architecture. Fully finished lower level has a music room, gym and family room, rough in bathroom, storage. Nest Home Security, exterior cameras, built-in Celebright Lighting (so cool), and Cat5 wiring, give you security, high-speed data, and festive sparkle in the palm of your hand. Minutes to schools, Rouge Valley trails, shopping, restaurants, with easy access to GO Train, 401 and Kingston Road for dual downtown routes. Turn key, beautifully maintained, family home. (id:60365)
Lot 4 Inverlynn Way
Whitby, Ontario
Presenting the McGillivray on lot #4. Turn Key - Move-in ready! Award Winning builder! MODEL HOME - Loaded with upgrades... 2,701sqft + fully finished basement with coffee bar, sink, beverage fridge, 3pc bath & large shower. Downtown Whitby - exclusive gated community. Located within a great neighbourhood and school district on Lynde Creek. Brick & stone - modern design. 10ft Ceilings, Hardwood Floors, Pot Lights, Designer Custom Cabinetry throughout! ELEVATOR!! 2 laundry rooms - Hot Water on demand. Only 14 lots in a secure gated community. Note: full appliance package for basement coffee bar and main floor kitchen. DeNoble homes built custom fit and finish. East facing backyard - Sunrise. West facing front yard - Sunsets. Full Osso Electric Lighting Package for Entire Home Includes: Potlights throughout, Feature Pendants, Wall Sconces, Chandeliers. (id:60365)
Lot 13 Inverlynn Way
Whitby, Ontario
Turn Key - Move-in ready! Award Winning builder! *Elevator* Another Inverlynn Model - THE JALNA! Secure Gated Community...Only 14 Lots on a dead end enclave. This Particular lot has a multimillion dollar view facing due West down the River. Two balcony's and 2 car garage with extra high ceilings. Perfect for the growing family and the in laws to be comfortably housed as visitors or on a permanent basis! The Main floor features 10ft high ceilings, an entertainers chef kitchen, custom Wolstencroft kitchen cabinetry, Quartz waterfall counter top & pantry. Open concept space flows into a generous family room & eating area. The second floor boasts a laundry room, loft/family room & 2 bedrooms with their own private ensuites & Walk-In closets. Front bedroom complete with a beautiful balcony with unobstructed glass panels. The third features 2 primary bedrooms with their own private ensuites & a private office overlooking Lynde Creek & Ravine. The view from this second balcony is outstanding! Note: Elevator is standard with an elevator door to the garage for extra service! (id:60365)

