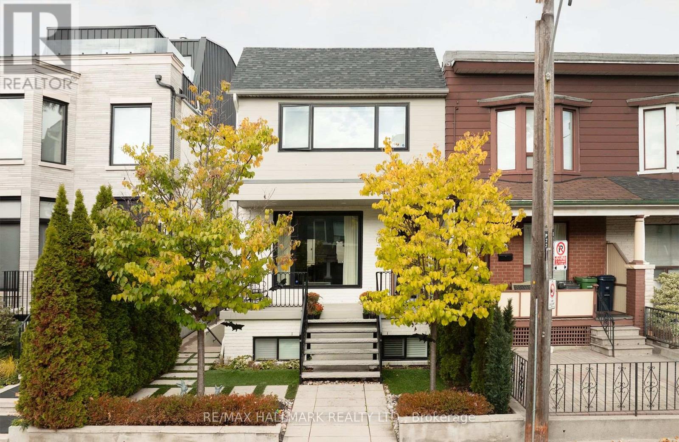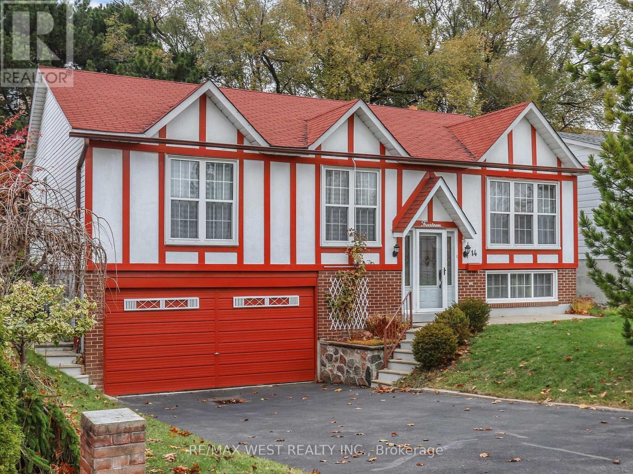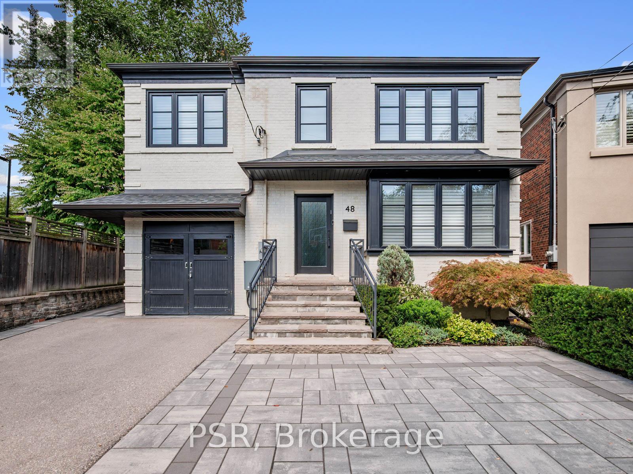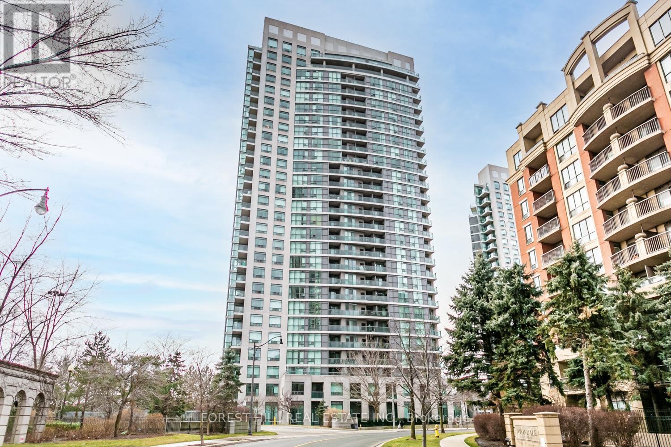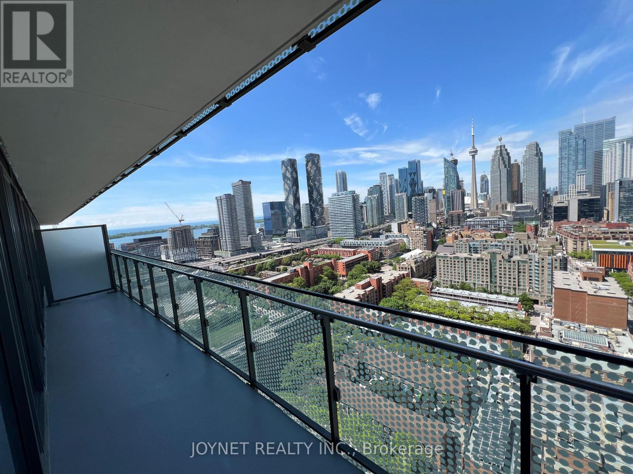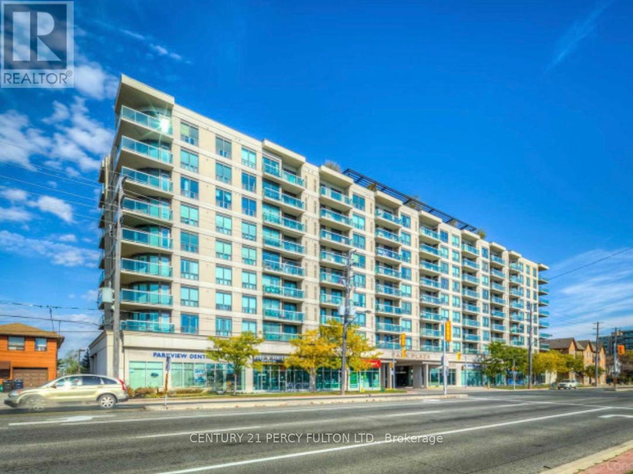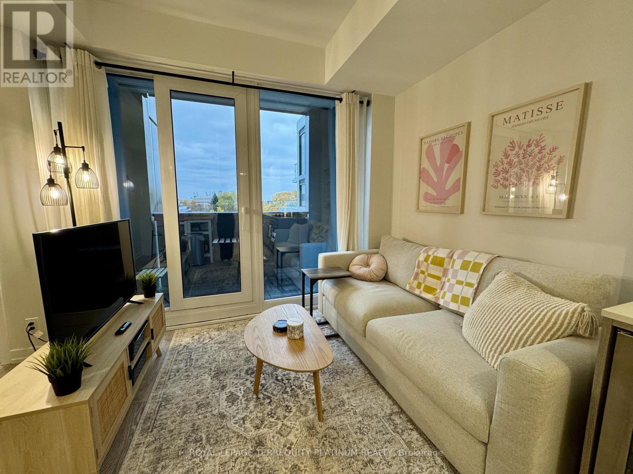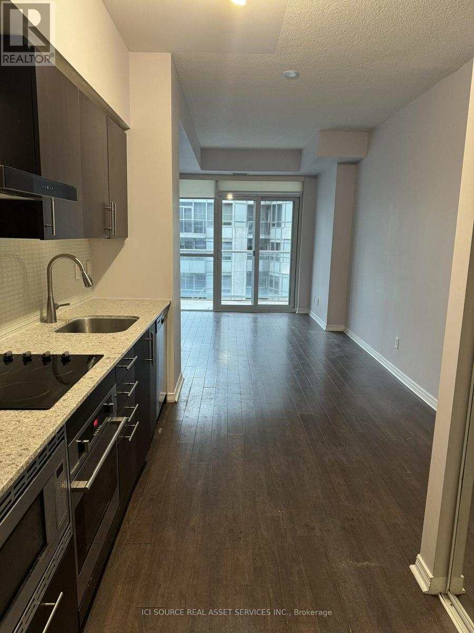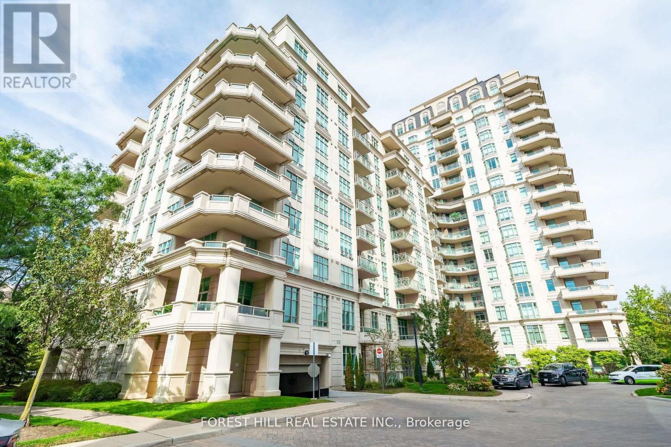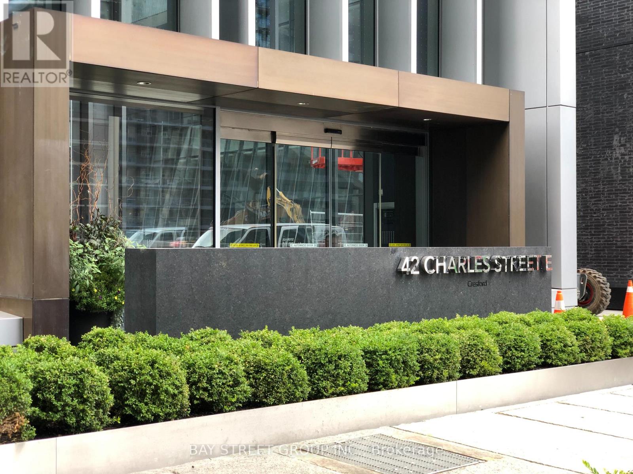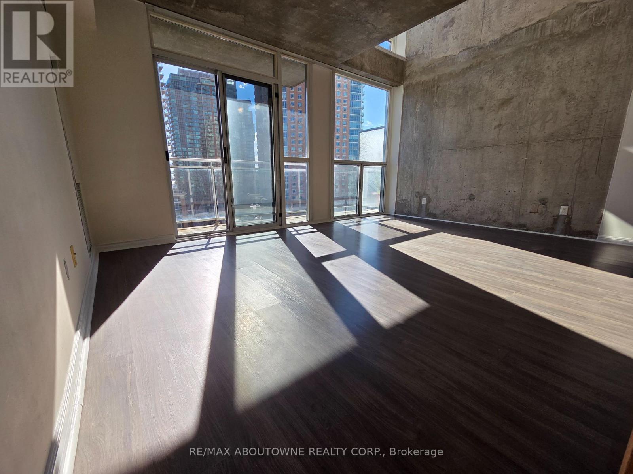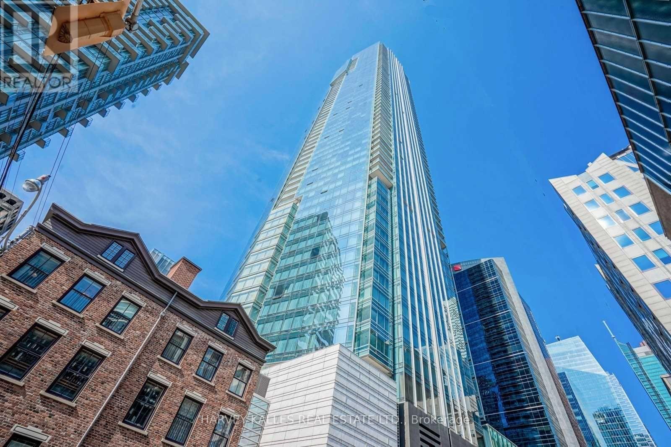18 Foxley Street
Toronto, Ontario
Discover a truly unique detached home in the heart of Trinity Bellwoods, perfectly situated in what 'Time Out magazine' named as one of the "coolest streets" in the world - Ossington. Sitting on a super rare 25 x 134 ft lot, this exceptional property blends luxury, warmth, and functionality with high-end custom finishes throughout. The main floor offers a seamless indoor/outdoor living experience, featuring elegant herringbone flooring, 11 ft quartzite kitchen island and coffee station, and a striking accordion door imported from Italy - perfect for elevated indoor/outdoor entertaining. There are too many updates to list, please refer to the attached feature sheet for full details. The backyard is fully landscaped and designed for easy maintenance, complete with beech trees that create natural privacy and a fully loaded outdoor kitchen, making the space ideal for gatherings and year-round enjoyment. Upstairs offers 3 generous bedrooms, while the thoughtfully designed basement features 7.6 ft ceiling height, a spacious guest bedroom, two washrooms including a cold plunge spa, a home gym, rough-in for a kitchen, and a convenient walkout, creating a highly functional lower-level living space. A rare advantage in this neighbourhood is the spacious 2-car garage that fits two large vehicles comfortably, includes extra storage space, and comes equipped with an EV charger. Located in one of Toronto's most sought-after pockets, this home offers unmatched convenience. Enjoy a Walk Score of 96, placing you steps from Trinity Bellwoods Park, Ossington's top Michelin guide restaurants, cafés, boutiques, transit, and vibrant community amenities. A truly special home in an unbeatable neighbourhood. (id:60365)
14 Chalet Road
Toronto, Ontario
Solid Detached Tudor-Style Raised Bungalow located on a quiet street in the desirable family friendly Pleasant View Neighborhood on a premium 50ft x 120 ft South-facing lot. Lovely well-maintained and cared for family home with 3 spacious bedrooms, double car garage with EV charger for your electric car, 2 separate entrances to finished basement, gleaming hardwood floors and a large fully fenced yard and garden with garden shed and gazebo. Expansive open concept living & dining room. Finished basement has a generous-sized family room & recreational room, 2 separate entrances, a 4pc bath and large above-grade windows allowing for the potential for a bright & spacious self-contained basement suite. An Abundance of storage space. Easy access and close to Hwy 404, Hwy 401, Fairview Mall, Seneca College, Schools, Parks, Supermarket and Community Centre. Wonderful home not to be missed. (id:60365)
48 Warwick Avenue
Toronto, Ontario
Welcome to 48 Warwick Ave, a beautifully renovated turnkey family home in Toronto's coveted Cedarvale community on one of its most sought-after streets. This 4-bedroom, 4-bathroom home offers exceptional space, style, and functionality-steps from top-rated schools, Cedarvale Ravine, parks, and the shops and restaurants along Eglinton. The main floor features an open layout ideal for family living and entertaining. A bright family room flows into a large dining area, while the chef's kitchen impresses with a centre island with seating for four, a luxury appliance package, and custom cabinetry. The covered porch extends the living space through the warmer months, creating an effortless indoor-outdoor environment for relaxing or hosting. As an end lot, the home enjoys remarkable natural light with west-facing kitchen windows and bright northern exposure. A spacious mudroom completes the level, providing the perfect drop zone for busy families. Upstairs are four generous bedrooms, including a serene primary suite with a 3-piece ensuite featuring heated floors and ample storage. The lower level expands the living area with a recreation room, gym or games area, a full bath with steam shower, and plenty of storage. Set on a rare pie-shaped lot widening to 60 ft, the property offers outstanding outdoor potential, including space for a future pool. The legal front pad provides parking for three cars and doubles as a sport court, perfect for basketball or kids' play. Located in one of Toronto's most family-friendly neighbourhoods, 48 Warwick Ave is the complete Cedarvale package-modern, turnkey, and ready for its next family to call home. (id:60365)
1501 - 30 Harrison Garden Boulevard
Toronto, Ontario
Welcome Home to the Spectrum Condos! Located in the Heart of North York! Functional Living Space, Bright suite with clear view from your private East Facing Balcony. Perfect First-Time Homebuyer or Investment Opportunity! This building not only boast 5 Star amenities such as: 24 Hour Friendly Concierge, Gym, Sauna, Party Room, Guest Suites, BBQ Area, it's also surrounded by all necessities and amenities. Steps to great dining, shopping, theatre, Yonge Street subway, bus, Starbucks, grocery and more. Easy and fast access to HWY #401. Parking and Locker included. Live in comfort and Where You're Inspired! (id:60365)
2531 - 135 Lower Sherbourne Street
Toronto, Ontario
Live smart, live stylish in the Time & Space building! Welcome to Unit #2531 at 135 Lower Sherbourne St! Step into modern living with this spacious 2-bedroom & 2-bathroom condo in a prime Front St E & Sherbourne location! Just steps to the Distillery District, TTC, St. Lawrence Market & the Waterfront! Functional layout with 2 bedrooms, 2 baths, and a large balcony! Both bedroom with W/O Balcony Windows! South-West exposure brings in plenty of natural light. 143 sqft large balcony featuring stunning views of the lake, CN Tower, and the city skyline! Enjoy resort-style amenities including an infinity-edge pool, rooftop cabanas, outdoor BBQ area, games room, gym, sauna, yoga studio, party room, concierge, and more! Modern, sleek, and bright! One parking & One Large locker included. Just move in and enjoy city living at its finest-don't miss out! (id:60365)
212 - 1030 Sheppard Avenue W
Toronto, Ontario
Absolutely Stunning!! Sun-Filled and Spacious CORNER MODEL SUITE!!!Rare 2 Bedroom Plus 2 Full- 4 piece Bathroom Condo.980 Sq.Ft. of Luxurious Condo Living At Its Finest:"Sheppard West Subway Station" At Your Door Step.Located In The Prestigious Park Plaza Condominium. Open Concept Of Living and Dining Room with Wrap Around Large Windows with California Shutters. Plus a 115 Sq.Ft. Terrace Cedar Wood Balcony With Breathtaking Unobstructed South Views of the C.N. Tower and Toronto Skyline.Modern Kitchen, New Granite Counter Tops, Marble Backsplash with High-End Stainless Steel Appliances, Double Door Fridge, Dishwasher, Microwave and Breakfast Bar.In-suite Laundry, BOSH Washer and Dryer. Extra Large Master Bedroom Suite with His & Hers Double Closets.Espresso Hardwood Floors and Crown Moldings Thru-out.Crystal light fixtures.Hot Tub Spa/His & Hers Sauna, Equipped Gym, Party Room and Pool Table For Entertaining.A Panoramic View From Rooftop Garden Terrace with BBQ's.An Unbeatable Location!! Safe, Quiet Prime Toronto Neighborhood.Close to York University, William Lyon Mackenzie Collegiate, Schools, Parks, Hwy 401 and Yorkdale Shopping Centre.This Condo Is A Must See!*** Visitors Parking. Lots Of Upgrades.Concierge and 24 Hrs. Security. (id:60365)
605 - 2020 Bathurst Street
Toronto, Ontario
Move right into this beautifully maintained, almost brand-new (1-year-old) condo! This functional 1+den layout features fresh white walls, neutral laminate flooring throughout, and a bright, modern feel. The sleek kitchen includes built-in stainless steel appliances (plus a bar fridge!) and opens into a functional living and dining area - perfectly designed for both relaxing and entertaining. The pull-out sofa and kitchen island can stay if you love how they complement and maximize the space! Enjoy a spacious den with sliding glass doors - ideal for a home office or guest room. The large modern bathroom features a walk-in shower with both rainfall and handheld shower heads. Every room has ceiling light fixtures, and the bedroom is a comfortable size with a full closet - the perfect place to unwind and recharge. Step out from the living room onto your private balcony and take in the beautiful south-facing CN Tower and skyline views. This stylish building offers fantastic amenities including indoor and outdoor gyms, coworking spaces, a rooftop deck with BBQs, guest suites, and 24/7 concierge. One parking spot and one locker on P1 are included for your convenience, along with Bell internet! Eglinton LRT (opening soon!) has direct access, but while we wait for that to open, it's just a 10-minute walk to Line 1 Subway. Easy access to Allen Road and the 401, plus great restaurants, coffee shops, grocery stores, Yorkdale Mall and the beautiful homes of Forest Hill nearby. Flexible move-in date available! (id:60365)
1820 - 352 Front Street W
Toronto, Ontario
Located in the heart of Toronto, close to the Financial, Entertainment, and fashion Districts, as well as the Harbourfront. Suite Features: Full-size bedroom with large closet. Upgraded kitchen wit stainless build-in stove, oven, microwave, and dishwasher. Mosaic Glass backsplash and quality laminate flooring throughout. 9-foot ceilings. Ensuite washer and dryer. Building Amenities: 24-hours concierge, Rooftop party room with Private cabanas, Gym, yoga and Pilates studio, and sauna, Media room and outdoor zen garden, location: TTC at the doorsteps. Walking Distance to Union Station and Go Transit. Easy access to Gardiner Expressway, QEW, Lakeshore, and waterfront. Additional Information: Rent includes heating and locker. Hydro extra. No parking *For Additional Property Details Click the Brochure Icon Below* (id:60365)
Ph1900 - 20 Bloorview Place
Toronto, Ontario
Experience the pinnacle of luxury living in this unique, rarely-available corner unit penthouse at the prestigious Aria Building, with over 3000 Sq.ft of indoor space. Occupying the south east corner, this penthouse is one of only four units on the floor. This spacious 4-bedroom apartment comes with a versatile floor plan. Desirable split-bedroom design that offers privacy and ample storage. Step into the grandeur of this home with its 10-foot ceilings, 8' solid core doors, crown moldings, hardwood flooring, electric fireplace and unobstructed panoramic views from every room. The large kitchen is a chef's delight, featuring a breakfast area, quartz countertops, a built-in wine fridge, and stainless steel appliances. Over 300 Sq.ft of outdoor space with gas line for BBQ. Three parking spots and one locker. This exceptional residence boasts hotel-like amenities such as a large indoor pool, well-equipped gym, virtual golf simulator, party/meeting room, guest suites and more with an unbeatable location. Nestled in one of the most secluded locations in North York, yet close to all amenities: Minutes to Hwy 401 & 404, Bayview Village, North York General and state of the art community centre. A city oasis, not to be missed! (id:60365)
2103 - 42 Charles Street E
Toronto, Ontario
Cresford Built Casa 2, Jr 1 Bedroom Condo Unit. Bright And Cozy, Scenic City View With South Exposure. Open Concept And Modern Kitchen, Combined With Living Room. Floor To Ceiling Window. Big Balcony. Convenient Location, Steps To University Of Toronto, Yorkville, Shops, Subway Station, Supermarkets And Restaurants. State Of The Art Amenities: Rooftop Lounge, Gym, Outdoor Pool. Living Chic In City Centre! (id:60365)
1005 - 1029 King Street W
Toronto, Ontario
Welcome to Electra Lofts ! Rare 2 story King West penthouse loft style condo with large 300 sq ft private rooftop terrace. Bright floor to ceiling windows, open concept living and dining room with exposed concrete. Top of the line stainless steel appliances, 2 south facing balconies , 2 bedroom, 2 bathroom. 24 hour express TTC at your doorstep along with grocery, wine rack, Starbucks & Tim Hortons. Short walk to restaurants & shopping. Underground parking, storage locker , heat, hydro & water included. Available immediately. (id:60365)
2508 - 180 University Avenue
Toronto, Ontario
Experience Five-Star Living at the Private Residences of Shangri-La Toronto Welcome to one of Toronto's most prestigious addresses, where timeless elegance meets the convenience of world-class hotel amenities. This sophisticated 1,430 sq. ft. two-bedroom, three-bathroom suite is impeccably designed with the highest-quality finishes and brand-new engineered hardwood throughout. The expansive open-concept living and dining area is framed by floor-to-ceiling windows, filling the space with natural light and offering sweeping, unobstructed east-facing city views from a large private terrace. The Boffi-designed kitchen is a chef's dream, featuring Miele and Sub-Zero appliances, granite countertops, and an oversized island perfect for entertaining. The primary suite easily accommodates a king size bed and boasts a spa-inspired, marble-clad ensuite with heated floors, a deep soaker tub, and a digitally controlled rain shower, along with a custom walk-in closet. A spacious second bedroom with its own ensuite and double closets ensures comfort and privacy for guests. Additional highlights include a large laundry room with extra storage, custom pot lighting throughout, and one premium parking space. Residents of Shangri-La enjoy an unmatched lifestyle with five-star hotel services and amenities, including a 24-hour concierge, valet parking, housekeeping, in-room dining, Toronto's finest fitness and pool facilities, hot tub, steam room, and the award-winning Miraj Hammam Spa by Caudalie Paris. The lobby bar and acclaimed restaurants are just an elevator ride away. Perfectly situated at the crossroads of the Financial and Entertainment Districts, and steps to the PATH, TTC, Harbourfront, Bloor-Yorkville, and Toronto's top attractions, this home offers the ultimate in luxury, location, and lifestyle. (id:60365)

