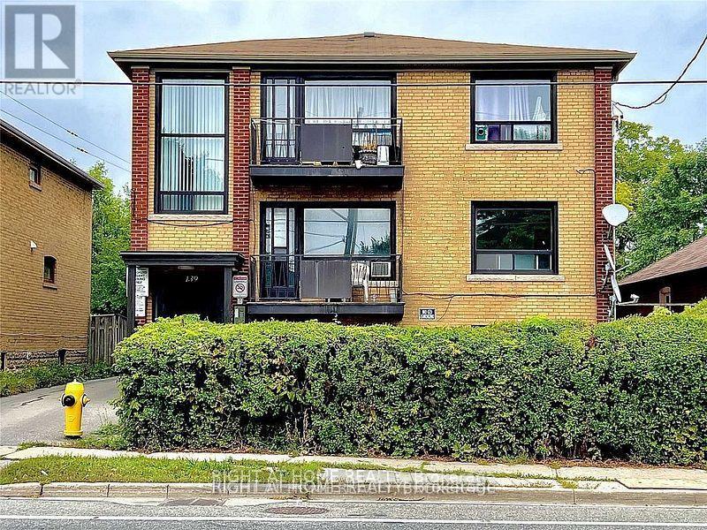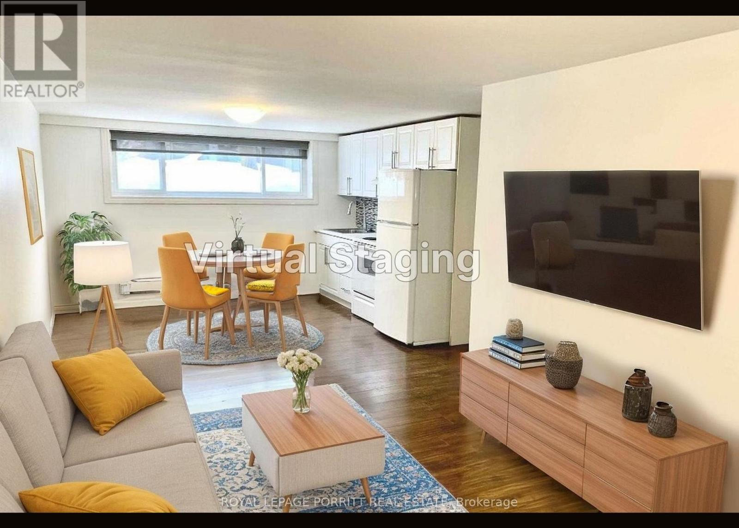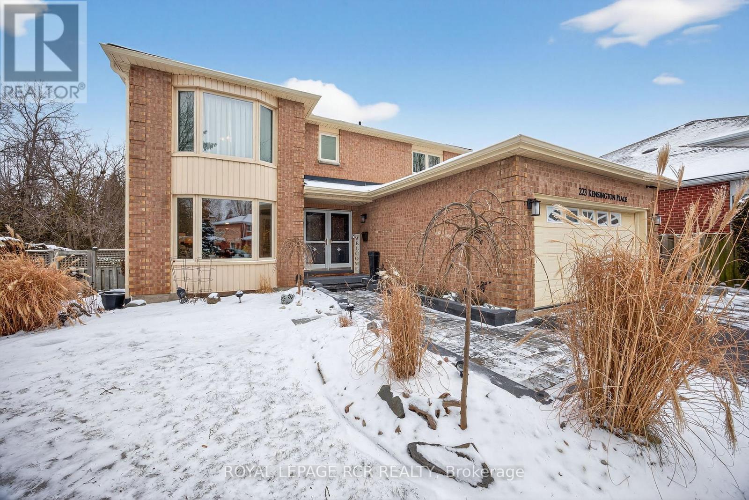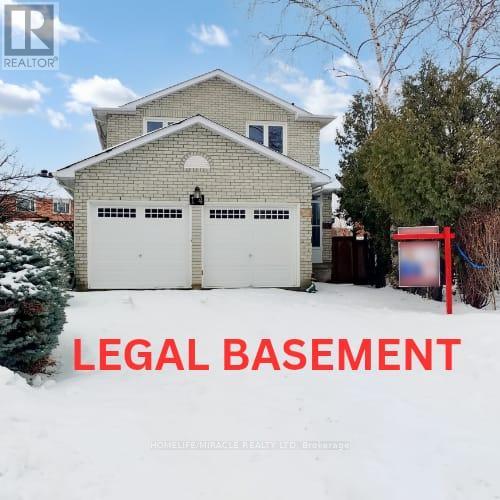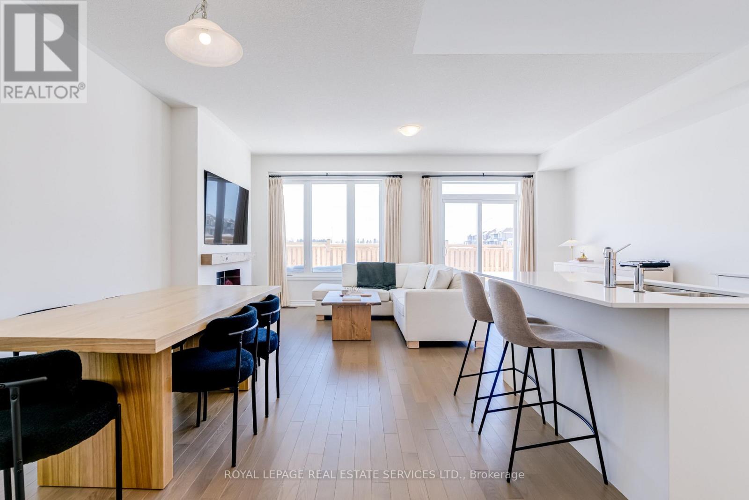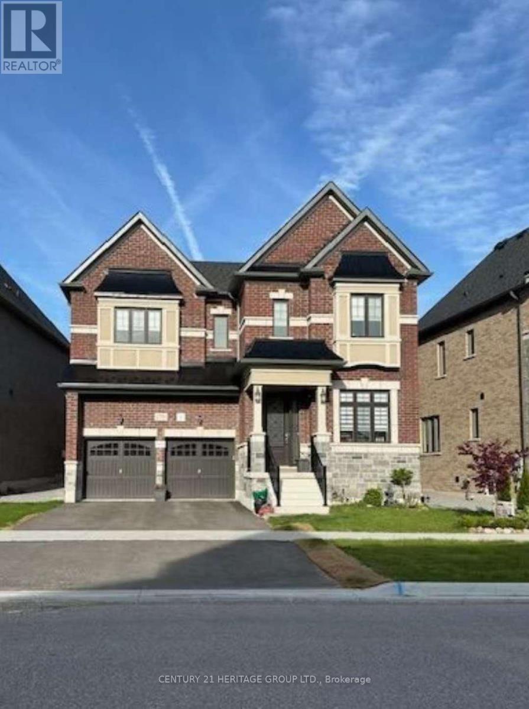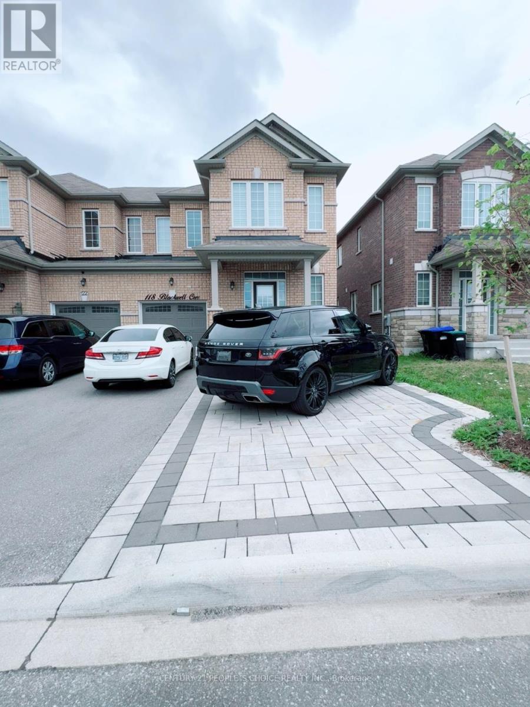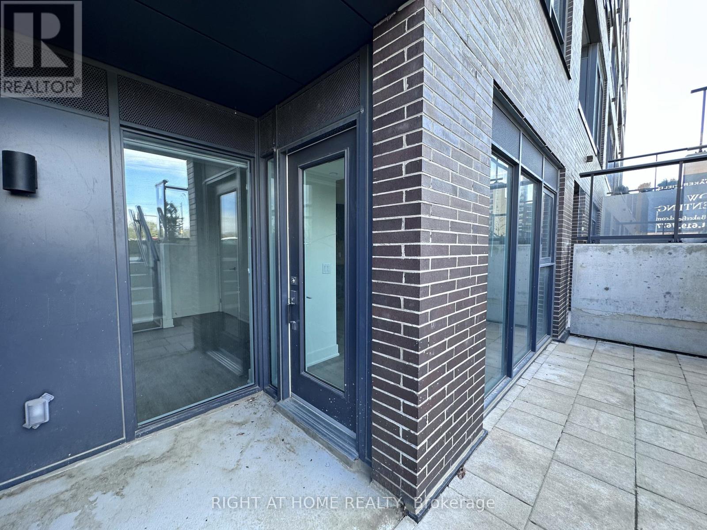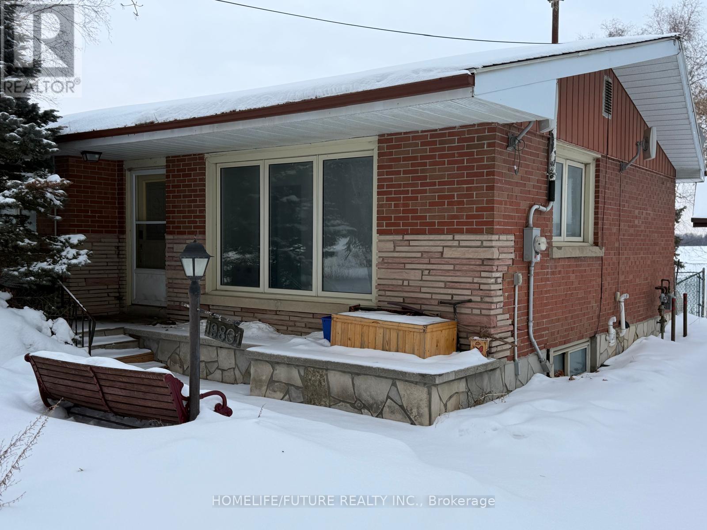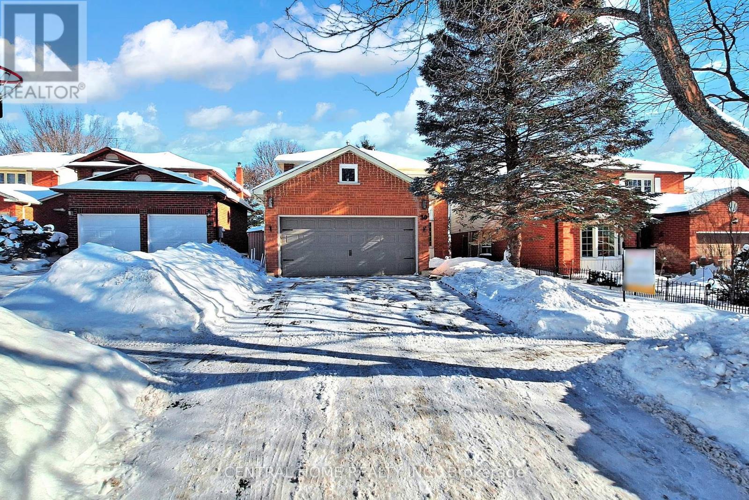3 - 139 Royal York Road
Toronto, Ontario
Beautifully renovated and exceptionally spacious apartment in a prime location. This rare, oversized unit offers significantly more square footage than most newer builds. The expansive layout provides generous living and dining areas, creating a comfortable and functional space that is perfect for families or anyone who values room to live and grow. Featuring a modern, newly updated design, this home blends contemporary finishes with the kind of space that is increasingly hard to find. Conveniently situated just minutes from a shopping centre, the lakeshore, public transit, and downtown, it offers both everyday convenience and an outstanding lifestyle. Enjoy easy access to dining, entertainment, outdoor recreation, and essential services while coming home to a bright, open, and truly spacious residence. (id:60365)
Lower - 273 Beta Street
Toronto, Ontario
Welcome to this large, light-filled apartment, just a 1/2 flight of stairs down, in a well-maintained legal triplex in South Etobicoke's desirable Alderwood neighbourhood. This spacious two-bedroom unit offers good-sized bedrooms, a bright and functional kitchen, and a beautifully renovated bathroom. The shared garden is fenced with a large, lovely pear tree providing shade and tranquility. Heat and water are included, with hydro extra. Conveniently located near transit, major highways, schools, the Franklin Horner Community Centre, Alderwood Community Centre with an indoor pool, Farm Boy, Kettleman's Bagels, and a variety of other shops and amenities. This is a great opportunity to live in a quiet, residential neighbourhood with everything you need close by. (id:60365)
223 Kensington Place
Orangeville, Ontario
Tucked away on a quiet, family-friendly crescent, this beautifully updated 4-bedroom home offers the perfect blend of space, comfort, and nature. Backing onto mature conservation lands, the setting is private, peaceful, and truly special. Step inside to a large front foyer that welcomes you home, leading to spacious principal rooms designed for everyday family life and entertaining. The heart of the home is the inviting family room, complete with a wood-burning fireplace-a cozy spot to gather on cool evenings. The updated kitchen and bathrooms mean you can move right in and simply enjoy. With over 3,200 sq ft of finished living space, this home offers incredible flexibility. The lower level features two walkouts, making it ideal for creating a comfortable in-law space, teen retreat, or extended family living area. A striking spiral staircase connects all levels, adding character and charm. Major updates have all been taken care of in recent years, including the roof '23, furnace '24, windows, eavestroughs, walkway, and deck '25, offering peace of mind for years to come. Located within easy walking distance to three elementary schools and the high school, this is a location families love-safe, convenient, and surrounded by nature. A gorgeous treed lot, a thoughtful layout, and a home that's truly move-in ready-this is one you won't want to miss. (id:60365)
14 Rodwell Court
Brampton, Ontario
Welcome to this well-maintained 4-bedroom detached home located on a quiet, family-friendly court in Brampton. Situated on a rare oversized pie-shaped lot, this home offers privacy, space, and endless possibilities. The main floor features a bright, open layout, spacious kitchen, generous dining area, and cozy family room-perfect for everyday living and entertaining. Upstairs offers 4 bright bedrooms, including a large primary suite with ample closet space. Brand new Finished legal basement with separate entrance is great for rental income. Another great room with full washroom in basement perfect use as a gym or extended family. Enjoy one of the largest backyards in the area, perfect for summer BBQs, gardening, or future expansion. Double driveway, attached Double garage, minimal traffic, and peaceful surroundings complete this exceptional offering. Elementary school 2 mins walk,(Worship Place- Gurdwara Nanaksar Sahib 800m), Sheridan College nearby Parks and all amenities also. Most accessible place location to highway 407.Idel for family and investors. (id:60365)
6 Hentob Court
Toronto, Ontario
Wow, a Great Street & GREAT 2 FAMILY HOME if needed!! Welcome to a Spacious Well Maintained Detached Raised Bungalow with a Separate Entrance to In Law/Nanny Suite in Walk Out Lower Level ! Nestled on a quiet, family-friendly cul-de-sac in one of Etobicoke's Established Thistletown-Beaumonde Heights area! 2 Car Garage fits 2 Compact or Small Cars with Door to Garden & 2 Lofts for Extra Storage plus total 4 car Parking ! Double 16 ft Driveway. Situated on a Generous 47 x 127 ft West Lot Backing onto Green Space, No neighbours behind you! Spacious Living Areas, ideal for 1 or 2 families, Empty Nestors, or Investors. The property offers excellent income potential or multi-generational living. A Bright & Spacious Main Floor with 3 Bedrooms Spacious Living/DiningRooms and a 5 pc Bath. The Finished Lower Level has a Walk Out with Separate Side & Back Entrance , with a with Modern Bathroom, Bedroom with 2 Double closets & Laminate Flooring, Renovated in 2025 , Kitchen with Center Island plus Gas Stove & Fridge, a Large Dining Area & Family Room with Fireplace! Total of 2054 Sq ft with Above Grade Finished Lower Level + walk out to Garden! The Perfect Setup for an In-law suite, for Teens or Aging Parent, or Potential for Rental Income. The Side Patio & The Covered Porch in the Backyard provides the Perfect Space for Relaxing or Entertaining, In a Sought-After Etobicoke location. A Smart Investment for Multi-Generational Living or Extra income . Enjoy a Peaceful Setting while being just minutes from schools, scenic trails along the Humber River, Shopping, Parks, TTC Transit, Finch LRT, and Major highways. Some photos have been Virtually Staged. It Won't Last. (id:60365)
149 Greer Street
Barrie, Ontario
MOVE-IN READY! Welcome to this stunning 3-bedroom, 2.5-bathroom FREEHOLD townhome offering nearly 1,700 sqft of thoughtfully designed above-grade living space in a quiet, family-friendly neighbourhood. Built in 2024 by Great Gulf, this exceptional home features over $20,000 in upgrade value and remains protected under the 7-year Tarion Warranty. From the moment you step inside, you'll appreciate the quality craftsmanship and modern finishes throughout. Rich hardwood flooring flows seamlessly across the entire home, complemented by custom window coverings and soaring 9-foot ceilings on the main level that enhance the sense of space. Large windows flood every room with natural light, creating a bright and welcoming atmosphere. At the heart of the home, the upgraded kitchen showcases quartz countertops, ample white cabinetry, backsplash, stainless steel Frigidaire appliances, and under-cabinet trim with under lighting. The spacious Great Room features a walkout that extends your living space outdoors - perfect for hosting gatherings. Upstairs, you'll find the convenience of second-floor laundry and three generously sized bedrooms. The primary bedroom is a true retreat, complete with his-and-hers closets and a luxurious 4-piece ensuite featuring a double vanity and glass-enclosed shower. An elegant wooden staircase with sleek black metal pickets beautifully connects both levels, adding a touch of sophistication. The basement offers an oversized window that bring in abundant natural light, along with rough-in outlets - providing excellent potential for future finished living space. Located just minutes from HWY 400, the South Barrie GO Station, schools, shopping, dining, scenic walking and cycling trails, golf courses, and Friday Harbour Resort. Whether you're a first-time buyer, growing family, or savvy investor, this is an opportunity you won't want to miss. Welcome home! (id:60365)
173 Prairie Rose Drive
Richmond Hill, Ontario
This Newly Renovated (2025) Legal 1 Bedroom, 1 Bath Basement Apartment is located in the Heart of Richmond Hill with a private side door entrance and a private driveway parking. Designed With Comfort And Luxury In Mind, This Bright and Spacious Suite with Exceptional High Ceiling Features a Stylish Kitchen With Stainless Steel Appliances. Quartz countertops, laminate wood flooring throughout, ensuite laundry and potlights in the Living/Family Room. Both good sized bedrooms come with window and a closet. Just minutes to Hwy 404 and GO Transit. Perfectly located close to top-ranking schools (Richmond Green S.S., Alexander Mackenzie H.S. (IB & Arts Programs), Bayview H.S. (IB)), the Richmond Green Community Centre, Costco, restaurants, and healthcare facilities. This Modern Luxury Suite is ideal for couples, students, or young families seeking a comfortable, private, and high-quality living environment. Wi-Fi included. (id:60365)
Bsmt - 118 Blackwell Crescent
Bradford West Gwillimbury, Ontario
Client Remks: Move in READY Now, Two Bedrooms. - A MUST SEE.. Wow!! FANTASTIC LOCATION INBradford - Very Spacious, Clean And Modern Basement. Don't miss a chance to snatch this place. (id:60365)
015 - 185 Deerfield Road
Newmarket, Ontario
Experience upscale living at The Davis Residences, located at 185 Deerfield Road in Newmarket! This stunning ground-floor 1-bedroom + den condo features a private entrance for added convenience and privacy, a spacious open-concept layout, a sleek modern bathroom, and a private balcony. The bright den offers flexibility perfect as a second bedroom or dedicated home office. Floor-to-ceiling windows fill the space with natural light, while the location puts you just minutes from the GO Station, top-rated schools, shopping, dining, parks, and more. Enjoy access to premium amenities including a guest suite, party room, kids playroom, rooftop terrace, pet spa, and ample visitor parking combining style, comfort, and convenience all in one place. (id:60365)
Bsmt - 19801 Leslie Street
East Gwillimbury, Ontario
Spectacular 3 Bedroom, 1 Bathroom Basement Level . Located In East Gwillimbury, Queensville Community, close To Go Station, Costco, School. . (id:60365)
30 Moffat Crescent E
Aurora, Ontario
Welcome home! This stunning 4-bedroom detached home is located on one of the most sought-after crescents in all of Aurora! Surrounded by soaring mature trees & luscious forests, highly rated schools, tennis courts, and wonderful trails. Cozy family room, formal living and dining rooms, updated gourmet kitchen. Large windows/energizing natural light, breakfast area w/o to large deck overlooking a nice, fully fenced and interlocked backyard oasis with a heated gazebo perfect for family gatherings. 4 generously sized bedrooms with a lot of updated, finished walk-out basement apartment with separate entrance, laundry (income potential), all mechanicals in excellent working condition, don't miss this rare opportunity to own a home that perfectly blends comfort and convenience. Schedule your showing today! (id:60365)
100 Candlebrook Drive
Whitby, Ontario
Spacious Freehold Townhome located in the highly desirable Pringle Creek community of Whitby. Steps from Vanier Park, close to public transit, great schools & tons of necessary amenities. A bright & open-concept main floor features hardwood flooring pot-lights & a balcony walkout from the kitchen. Follow the hardwood staircase to three spacious bedrooms boasting hardwood floor & designed for a comfortable, family-oriented living with no wasted space. The finished walk-out basement provides lots of options for the family & it is filled with natural light from the sliding walk-out to the large fully fenced backyard. Quick & Easy Access to Transit, Go, Hwy 401, 412 & 407. It does not get much better than 100 Candlebrook Drive!! (id:60365)

