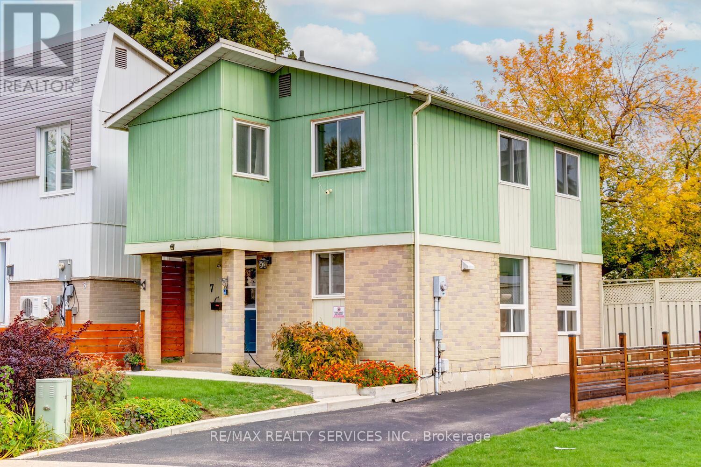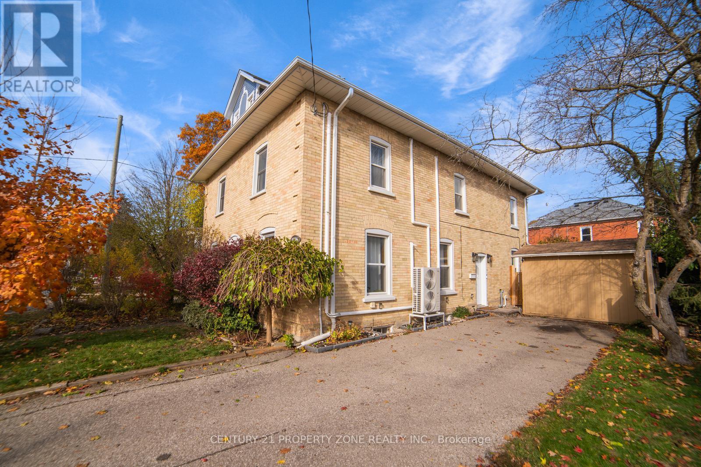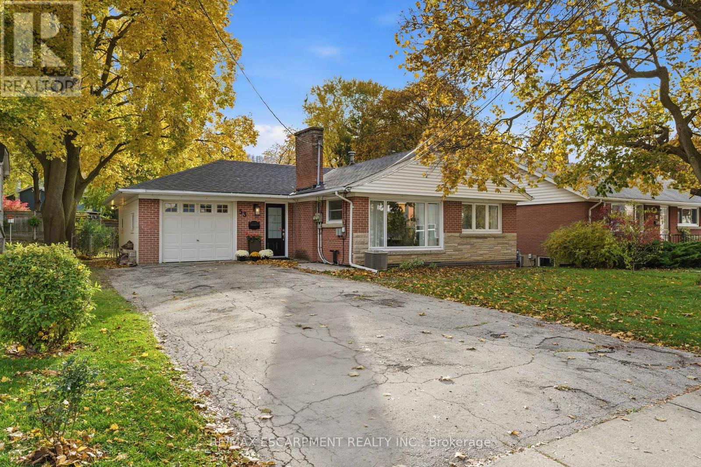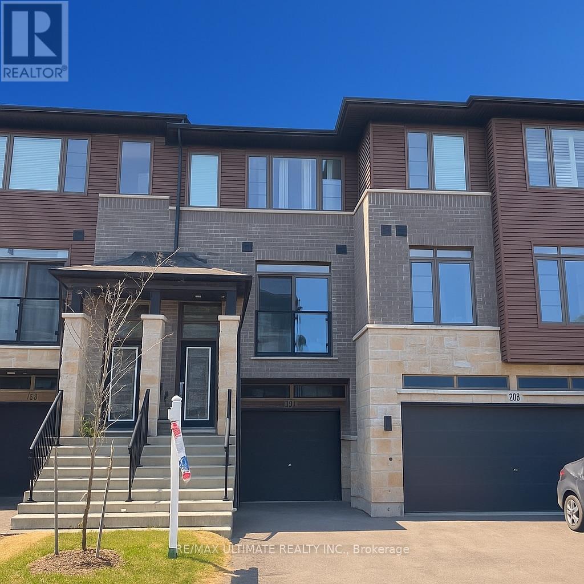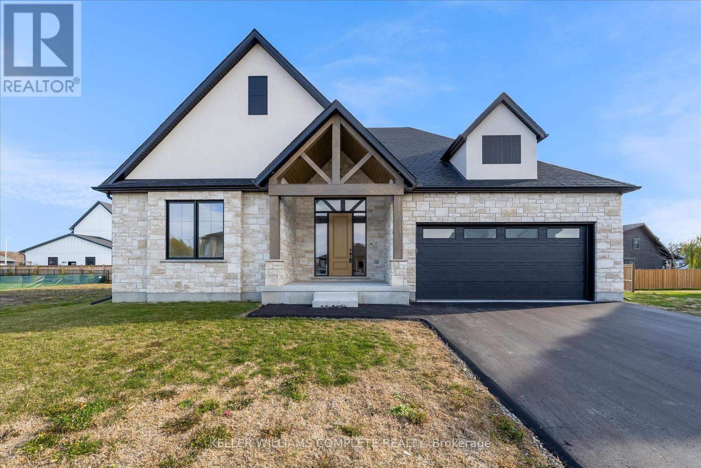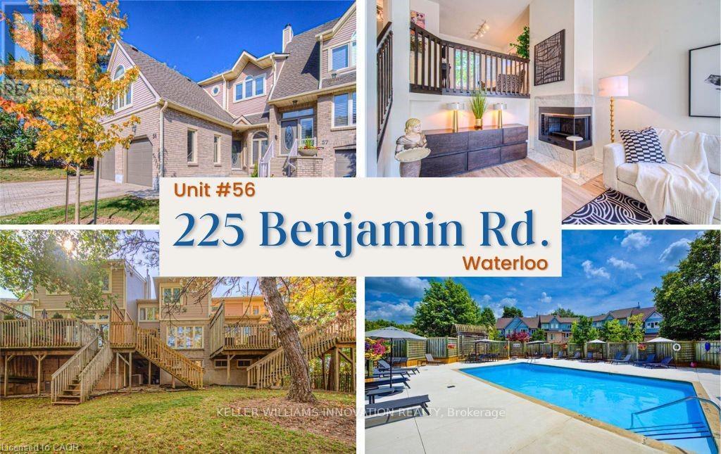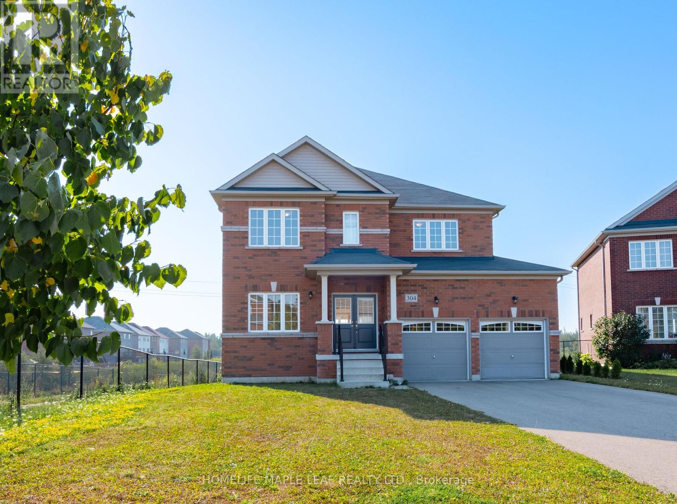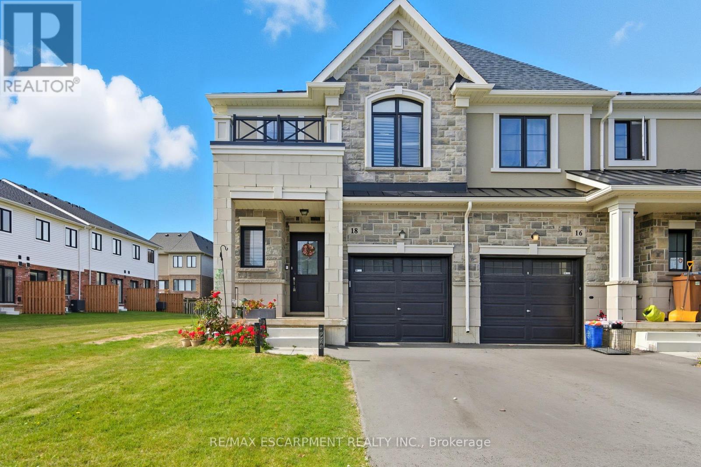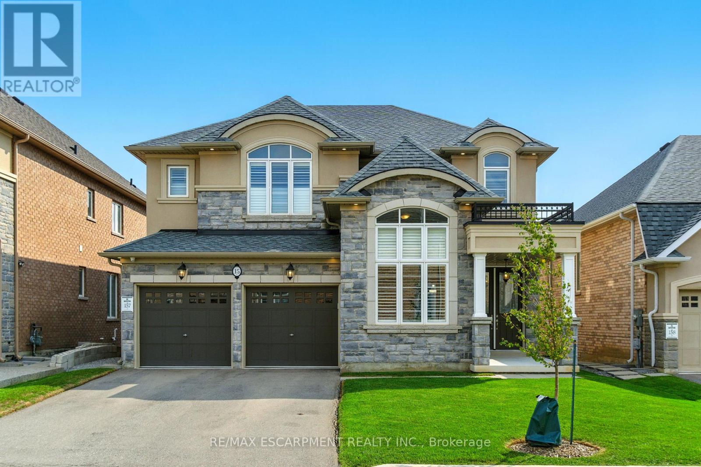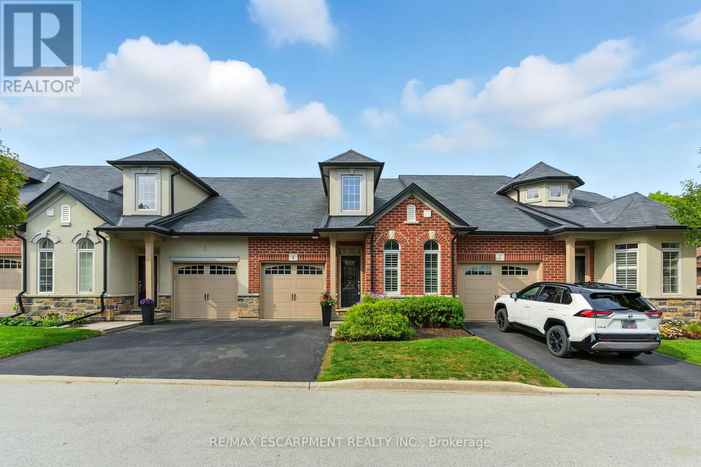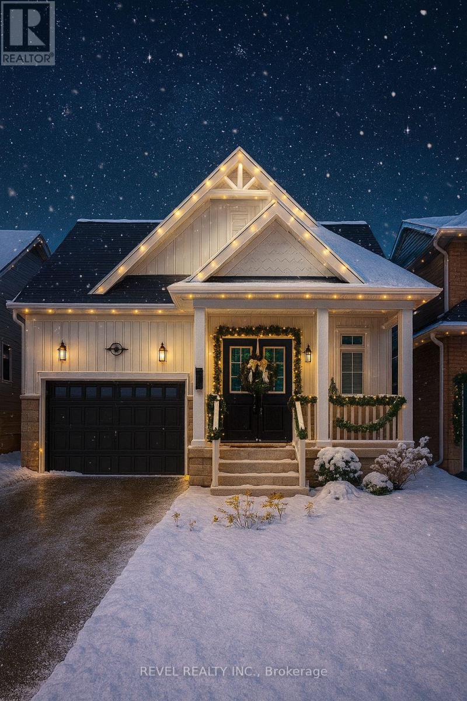7 Hamlet Court
Brampton, Ontario
Gorgeous 3 bedroom detached home on a premium 35' X 85' lot in desirable Central Park ! Renovated kitchen featuring bleached oak cupboards, slate floor and stainless steel appliances. Open concept great room with upgraded laminate floors, picture window and walk out. Oversized master bedroom ( was four bedroom originally ) with his / her closets and updated main bath. Partially finished basement with luxury vinyl laminate floors, open concept rec room and laundry room. High efficiency heat pump with low equal billing estimate of $94/mo ( see attached ), air conditioning, vinyl windows with tilt and turn cleaning feature ( see attached ), reshingled roof and owned hot water tank . Private fenced yard with freshly re-stained deck, custom corner shed, 3 car driveway, poured concrete walkway and concrete curbs. Located on a small "child safe" court walking distance to schools, Chinguacousy Park, Bramalea City Centre mall and quick access to HWY # 410 ! Shows well and is priced to sell. (id:60365)
505 Duke Street
Cambridge, Ontario
Welcome to your new home in the heart of Preston! Step into a charming foyer with space to hangcoats and store shoes, leading to a warm living area showcasing the timeless woodwork. The open-concept living and dining rooms feature south and west-facing windows, updated laminate flooring, and original built-in wood cabinets that add both charm and character. Down the hall,you'll find a spacious kitchen, a convenient laundry area, and a 2-piece bath. Upstairs offers two spacious bedrooms with built-in closets and a modern 5-piece bathroom (updated in 2022)with double sinks and garden views. The third-floor loft serves as an expansive primary retreat, complete with two skylights, a west-facing window, hidden storage behind the kneewall, and a built-in desk perfect for a cozy home office. A/C (2023),Deck (2023), Gazibo(2024). (id:60365)
53 Livingston Avenue
Grimsby, Ontario
What if your backyard could pay the mortgage? Welcome to 53 Livingston Avenue, a charming bungalow featuring a legal accessory apartment and RD3 zoning in West Grimsby. Perfect for investors, multi-generational families, or home-based professionals, this property offers flexibility and income potential. The main house has been updated with new tile flooring (2025), modern light fixtures, and a brand-new three-piece bathroom on the lower level (2025). Spanning 1,300 square feet, this welcoming home boasts beautiful wood flooring and large windows that fill the space with natural light. The kitchen includes a window overlooking the backyard and offers eat-in capabilities. Two well-sized bedrooms are complemented by a four-piece main bathroom, while the fully finished basement adds versatile living space. An attached garage with inside entry enhances convenience. The accessory apartment has been completely renovated from top to bottom. Enter a cozy living room featuring a wood-burning fireplace and a charming daybed seating corner. Downstairs, discover the fully updated kitchen and dining area. At the back of the unit, a spacious bedroom provides privacy, with a separate entrance ensuring independence. Outside, find a detached workshop offering endless possibilities-easily convertible into a kids' play space or dedicated hobby area. Enjoy Grimsby's lifestyle with easy walkability, parks, Lake Ontario and easy QEW access. This turnkey gem lets you live in one unit, rent the other and unlock added value. RSA. (id:60365)
290 - 30 Times Square Boulevard
Hamilton, Ontario
Stunning townhouse in high demand Stoney Creek community! This 3 bedroom, 2.5 bathroom home features contemporary finishes throughout, hardwood flooring, an open concept layout, 9 foot ceilings, quartz counters, ceramic backsplash, walk out patio from kitchen, rec room in basement and private backyard. Conveniently located close to grocery stores, parks, schools, restaurants, shops. Easy access to Red Hill Valley Pkwy and Lincoln Alexander. Don't miss out on this great opportunity to live in an amazing community! (id:60365)
3643 Vosburgh Place
Lincoln, Ontario
Looking for a brand new, fully upgraded bungalow, in a peaceful country setting? This property will exceed all expectations. Offering a 10-ft, tray ceiling in the Great Room, an 11-ft foyer ceiling, 9-ft in the remaining home and hardwood and tile floors throughout, the home will immediately impress. The primary bedroom has a walk-in closet and its ensuite has a tiled glass shower, freestanding tub and double vanity. The Jack and Jill bathroom serves the other two main floor bedrooms and has a tiled tub/shower and a double vanity, as well. The red oak staircase has metal balusters adding warmth equal to the 56" gas linear fireplace of the great room. The partially finished basement has the home's fourth washroom, and two extra bedrooms, adding to the three on the main floor. From the basement, walk out to the back yard where you'll experience peaceful tranquility. There are covered porches on both the front and back of the home, a double wide garage, rrecently paved driveway and a cistern located under the garage. The electric hot water tank is owned holding 60 gallons, and the property is connected to sewers. Close to conservation parks, less than 10 minutes to the larger town of Lincoln for all major necessities, and less than 15 mins away from the QEW with access to St. Catharines, Hamilton, a multitude of wineries, shopping centres, golf courses, hiking trails, Lake Ontario and the US border. (id:60365)
7 Homewood Avenue
Hamilton, Ontario
Tucked along a tree-lined street in Hamilton's beloved Kirkendall neighbourhood, this stately legal duplex tells a story of character, versatility, & opportunity. Behind its charming façade lies over 2,500 square feet of living area, thoughtfully separated into three distinct suites that adapt as life does. On the main level, a self-contained one-bedroom apartment at the rear and a dedicated home office at the front create endless possibilities. The recently renovated apartment offers a private space for parents or a tenant who wants a true home feeling. The office provides the perfect setup for professionals seeking a separate, client-ready workspace - ideal for a therapist, doctor, hair stylist, or lawyer who wants the convenience of working from home without sacrificing privacy. On the upper levels, natural light pours in through skylights and stained-glass windows, highlighting 18-foot ceilings, historic woodwork, and a wrap-around covered balcony made with Trex decking - a peaceful escape in the middle of the city. With two bedrooms, a loft, and two full bathrooms upstairs, it's a bright, welcoming home with timeless charm. Outside, the yard continues the character of the home with water features, a stained-glass art piece, and a restored church pew, creating a one-of-a-kind setting for entertaining or relaxing under the trees. Whether you're hosting friends or enjoying a morning coffee surrounded by art and greenery, this backyard is made for connection and celebration. Behind the charm lies confidence in the updates - a metal roof (2019), all-new windows (2023), high-end appliances, and independent heating and cooling systems for each level, ensuring comfort and efficiency year-round. Set in one of Hamilton's most sought-after neighbourhoods, steps to Locke Street's cafés, boutiques, and parks, 7 Homewood Ave is more than a home - it's a lifestyle, a workspace, and an investment in one of the city's most vibrant communities. RSA. (id:60365)
56 - 225 Benjamin Road
Waterloo, Ontario
Experience resort-style living with a pool, relaxing sauna, and a tennis court just steps away. Located in one of Waterloo's most desirable neighbourhoods, this beautifully maintained 3-bedroom, 3-bath townhome is surrounded by mature trees and nature trails, offering exceptional privacy while still being a short walk to the St. Jacobs Farmers' Market and minutes from Conestoga Mall, the LRT, and expressway access. The bright, open main floor features soaring ceilings and abundant natural light. A loft dining area overlooks the Great Room and the treed backdrop. The eat-in kitchen offers windows on two sides and direct access to the private deck. A standout feature of this home is that each bedroom has its own private 4-piece en-suite bath. The versatile lower-level bedroom is ideal for guests, or can be used as a home office. Residents enjoy exclusive amenities including an outdoor pool, sauna, clubhouse, party room, library, and a tennis and pickleball court, along with worry-free lawn care and snow removal. A lifestyle truly in a league of its own. (id:60365)
304 Hagan Street E
Southgate, Ontario
Welcome to this stunning 4-bedroom, 4-bathroom executive home offering 2,978 square feet of beautifully designed living space. Situated on a premium 53 x 142 lot with no neighbours directly behind, this home provides both privacy and elegance in a family-friendly setting. The main floor features 9-foot ceilings, hardwood and ceramic floors, and a chef-inspired kitchen complete with granite countertops, a centre island, and a custom backsplash. The open layout is bright and inviting, making it perfect for everyday living as well as entertaining. Upstairs, the primary suite includes an oversized walk-in closet along with a spa-like 5-piece ensuite. The second bedroom and third bedroom also has its own 3 piece ensuite, offering comfort and convenience for family or guests. The lower level adds close to 1,500 square feet of potential living space. With a walk-out to the backyard, its ideal for creating a separate in-law suite or customizing it to suit your lifestyle. Located on a quiet cul-de-sac with no through traffic, this property also backs onto a pond and walking trail, creating a serene backdrop. Commuters will appreciate the convenient location, just 60 minutes to Brampton or Barrie and 40 minutes to Collingwood. This is a rare opportunity to own a premium home that blends luxury, comfort, and an exceptional location. (id:60365)
18 Mia Drive
Hamilton, Ontario
Discover modern living in this stunning two-storey end-unit townhome, built in 2023 and loaded with upgrades. Situated on a premium 133' deep lot, this home offers exceptional space and style, starting with an open-concept main level featuring durable vinyl flooring, a beautifully upgraded kitchen with quartz countertops, island, stainless steel appliances and a sleek backsplash. Elegant hardwood stairs lead to the upper level, where you'll find three spacious bedrooms, including a luxurious primary suite complete with an upgraded ensuite, featuring a freestanding tub and glass shower. The fully finished basement extends your living space with a bright rec room, a versatile fourth bedroom or office and a full three-piece bathroom. Ideally located with shopping, restaurants, parks, schools, public transit and highway access all just steps away, this home combines comfort, style and convenience-perfect for families and professionals alike. RSA. (id:60365)
15 Robarts Drive
Hamilton, Ontario
Welcome to 15 Robarts Drive, a truly distinguished residence nestled in Ancaster's Meadowlands community of Ancaster. Built in 2021, this exceptional property showcases over $350,000 in builder upgrades, along with additional enhancements that make this property stand out. Set on a premium lookout lot, this 4+1 bedroom, 4.5 bathroom home backs onto serene conservation lands & a tranquil pond, offering privacy & picturesque natural views. The main level welcomes you with an ideal floor plan & upgraded finishes. A chef-inspired gourmet kitchen features upgraded cabinetry, granite countertops, & upgraded Café appliances, including a built-in coffee station perfect for your morning ritual. The open concept design flows into a sunlit great room, complete with elegant tray ceilings & a natural gas fireplace, all overlooking the forested views. A spacious formal dining room is ideal for entertaining & family celebrations, all while offering the ability to interact with adjoining rooms. Upstairs, find 4 generous sized bedrooms. The luxurious primary features a walk-in closet & a spa-inspired 5-piece ensuite with granite vanities, a glass-enclosed shower, & refined finishes throughout. A conveniently located second-floor laundry room enhances day-to-day ease. The finished lower level is enhanced by oversized windows & premium elevation - creating a bright, airy living space that defies the traditional basement feel. This level offers a spacious recreation area, an additional family room with gas fireplace, a 3-piece bathroom, & a generous unfinished space ideal for storage or future customization. Outside and enjoy panoramic views of the pond & surrounding forested conservation, where nature is right in your backyard. Additional features include alarm system with cameras, central vac, California shutters on all windows and patio doors, 2 gas fireplaces, upgraded trim / doors & hardware, plus much more. RSA. (id:60365)
4 Burgundy Grove
Hamilton, Ontario
Welcome to 4 Burgundy Grove, an executive-style bungaloft designed for those looking to downsize without compromise. With exterior maintenance taken care of, you can relax and enjoy almost 1,700 sq ft of elegant living space paired with a finished lower level for added versatility. The main floor offers a thoughtful layout with a primary suite featuring two closets and a spacious five-piece ensuite, ensuring comfort and convenience. At the front of the home, a bright office/den or sitting room and a two-piece powder room create the perfect work-from-home or guest-friendly space. The open-concept kitchen, dining and living area is ideal for entertaining, flowing seamlessly onto a private patio with wrought iron fencing overlooking peaceful greenspace. Upstairs, the loft level presents a large family room and a second generously sized bedroom with its own ensuite, perfect for guests or extended family. The finished basement extends the living space with a second family room, two additional bedrooms, a full bathroom and plenty of storage. Located in Ancasters sought-after Meadowlands community, this home is close to shopping, dining, and everyday conveniences, with easy highway access for commuters. RSA. (id:60365)
544 Brett Street
Shelburne, Ontario
Discover the ease of bungalow living at 544 Brett Street in Shelburne's popular Summerhill neighbourhood. This 2-bedroom, 2-bathroom home is thoughtfully designed with everything you need on one level, including a main floor laundry room. The spacious dining room is perfect for hosting family and friends, while the living room offers a cozy gas fireplace for year-round comfort. The kitchen is complete with stainless steel appliances and a functional layout. Retreat to the bathroom with its large soaker tub, ideal for unwinding after a long day. The partially finished basement adds flexible space, perfectly suited for a home office, gym, or play area. Outside, the fully fenced backyard with patio provides both privacy and room to relax. With a neighbourhood park and walking trails nearby, this property offers a balance of lifestyle and location, making it an excellent choice for first-time buyers or those looking to downsize. (id:60365)

