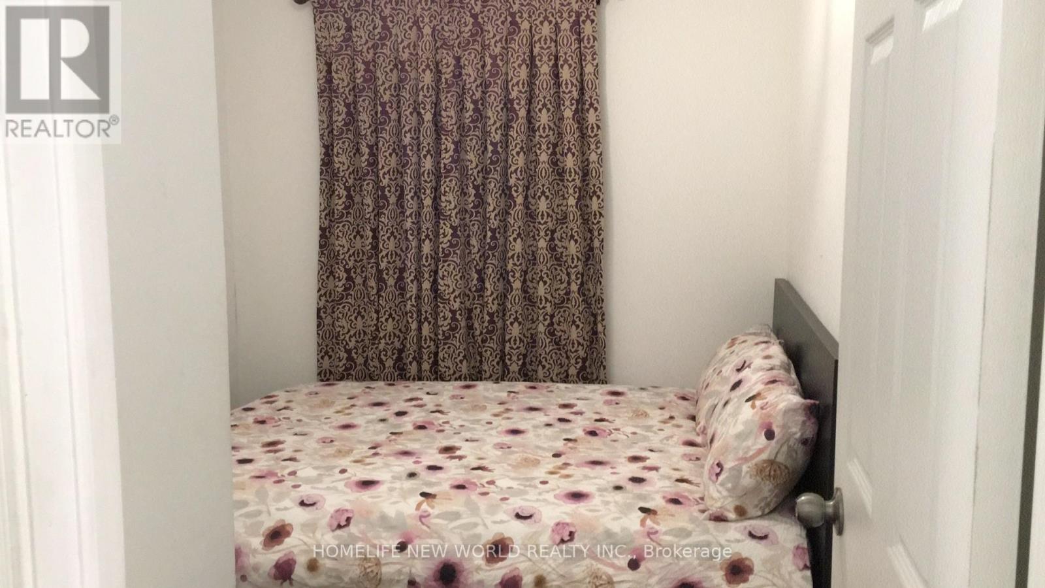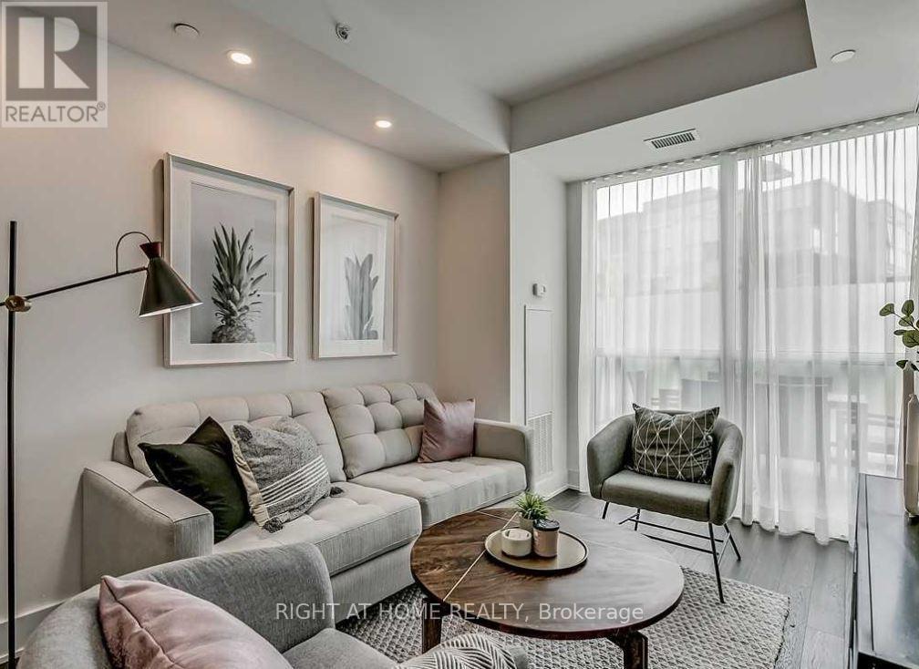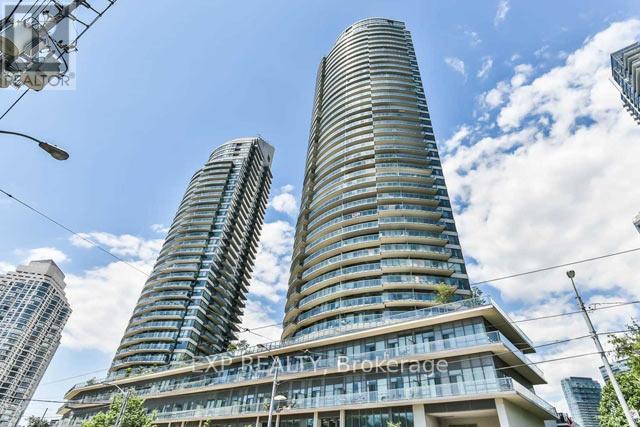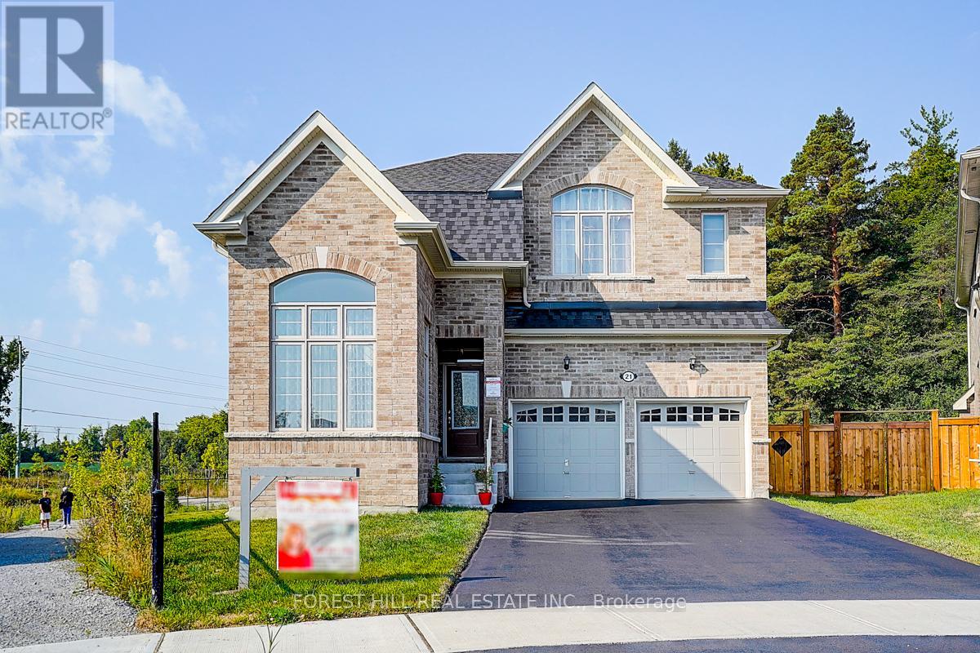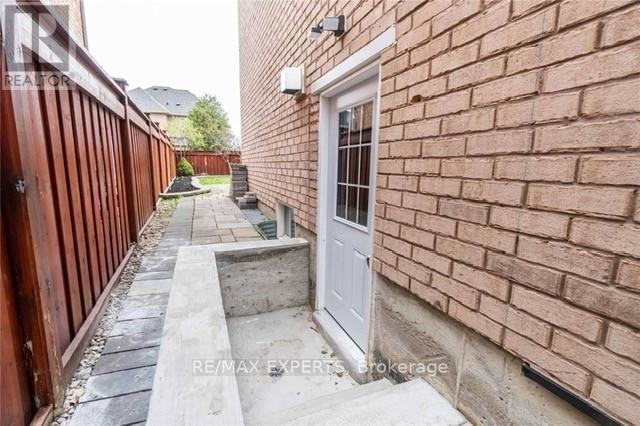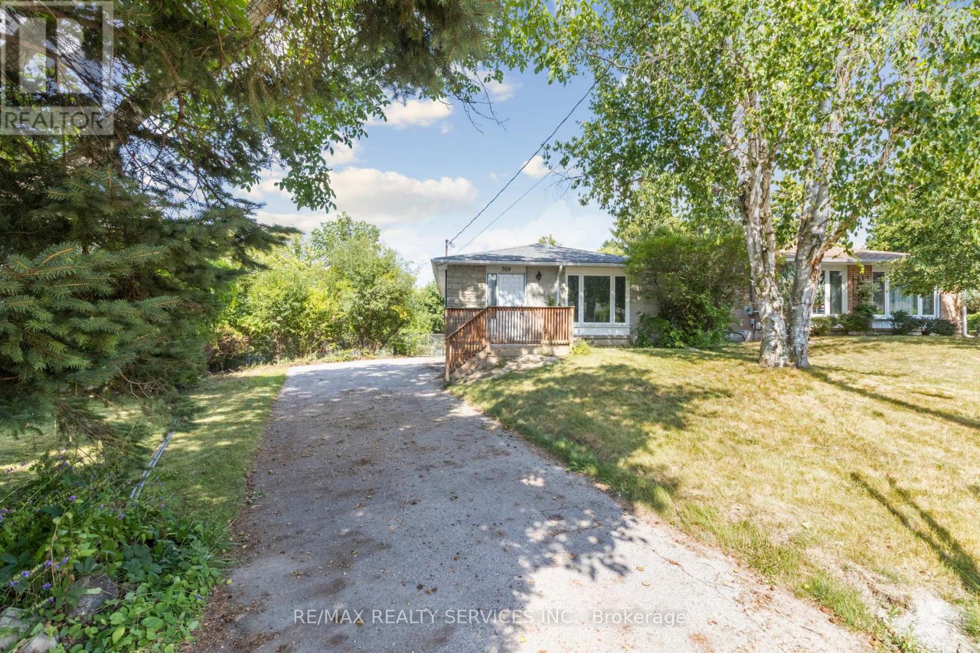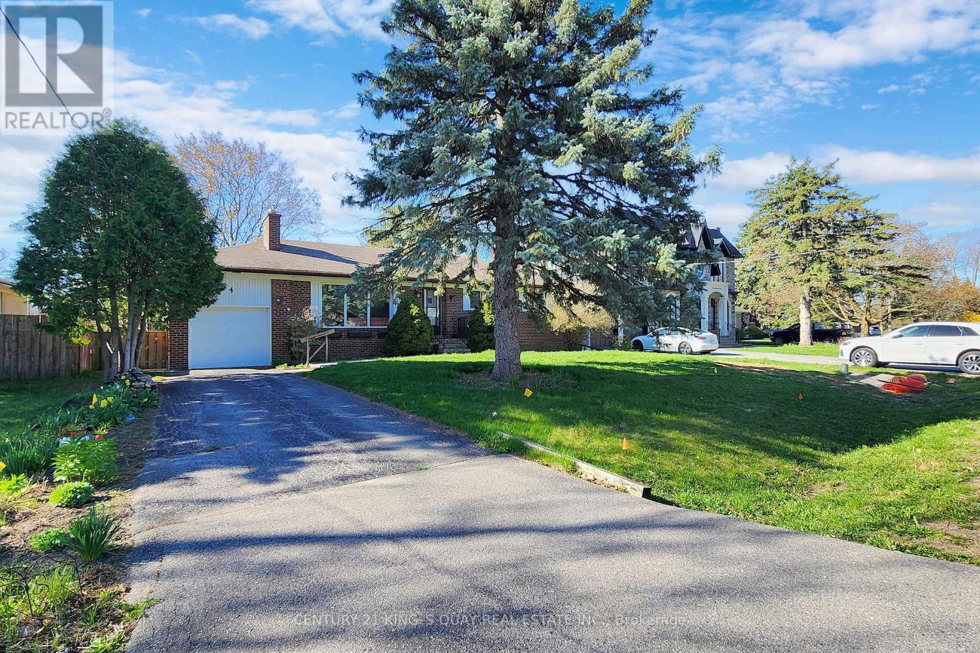1448 Willowdown Road
Oakville, Ontario
Welcome to your next home! This newly renovated, 2 bedroom basement with separate entrance is located in a quiet, upscale neighborhood surrounded by custom luxury homes and just minutes from the lake. 2 spacious bedrooms basement with separate entrance, separate laundry, newly renovated located in a quiet, prestigious area near beautiful trails, parks, and the waterfront. Close to shopping, schools, public transit, and minutes from the lake. Peaceful community perfect for families or professionals looking for comfort and space. Schedule a viewing today- your dream rental awaits! (id:60365)
25 Morningdew Crescent
Brampton, Ontario
Bright Spacious 3 Bedroom Semi-Detached Home freshly painted In The Most Sought Out Location Of Brampton, Combined Living/Dinning Room With H/Wood Flooring, Upgraded Kit With Stone Countertop With Ceramic Backslash. Huge Family Room On The 2nd Level. Can Be Converted Into 4th B/Room. Large Closets with new doors In B/Rooms . Elec Fire Pl. H/Wood Stairs, New Ent. Door-Aug 2020, High Efficiency Fur-2018, New Ac-2019, Pot Lts. In Liv. Room & Bsmt. Close To Hwy 410, Transit, School, Shopping & Hospital. (id:60365)
61 Aldersgate Drive
Brampton, Ontario
Welcome to this stunning 5+2-bedroom detached home located on a premium corner lot in one of Brampton's most desirable neighborhoods near Mississauga Rd & Bovaird. From the moment you step inside, you'll be greeted by a grand 20-ft entrance and an open-concept layout filled with natural light, upgraded hardwood floors, pot lights, and modern finishes throughout. The beautifully upgraded kitchen features granite countertops, stainless steel appliances, a rare extra pantry, new cabinets, and elegant hardwood flooring perfect for both everyday living and entertaining. Upstairs, you'll find five spacious bedrooms, including a luxurious primary suite with a walk-in closet and a spacious ensuite. The fully finished basement offers two additional bedrooms with a separate entrance, ideal for an extended family or rental income. Outside, the backyard is equipped with a gas BBQ hookup, making it perfect for summer gatherings. Located just minutes from top-rated schools, parks, shopping malls, places of worship, and highways 407/401/410, as well as the Mount Pleasant GO Station, this home truly offers the perfect combination of space, comfort, and unbeatable convenience. Don't miss your chance to own this exceptional property! (id:60365)
Second 202 - 2466 St Clair Avenue W
Toronto, Ontario
One Bedroom on second floor with own Bathroom and Kitchen For Lease, Share Laundry. Price Including Utilities And Internet. Convenient Location, Close To Transit, Shop, Bank, Restaurant, Supermarket. (id:60365)
1308 Fieldcrest Lane
Oakville, Ontario
Glen Abbey Luxury Backing Onto Greenspace 5+2 Beds, 7 Baths Fully renovated 5,000+ sq ft home on a quiet street in coveted Glen Abbey, backing onto serene greenspace. Features 5+2 bedrooms, 7 baths, engineered hardwood, designer lighting, and all major systems updated (roof, windows, furnace, A/C, hot water on demand).Open-concept kitchen with quartz island, induction cooktop, built-in oven/microwave, and wet bar flows to breakfast area and family room with stunning greenspace views. Main floor includes formal living/dining, laundry, powder room, and flex space. Upstairs: spacious primary suite with sitting area, walk-in closet, and spa-like ensuite; 2 bedrooms with private ensuites; 2 share a modern 3-piece bath. Finished lower level includes rec room, flex space, full bath, and legal 2-bedroom apartment with separate entrance. Attached double garage + parking for 6. Close to top schools, parks, shopping, and highways. (id:60365)
A205 - 5230 Dundas Street
Burlington, Ontario
Model Suite, Contemporary & Spacious 1246 Sq Ft, 2 Story, 3 Bedroom, 3 Washrooms Plus Den Loft Condo. This Fully Upgraded Unit, Kitchen W/Thick Polished Quartz Countertops, High End Appliances, High Ceilings, Abundance Of Windows, Private Outdoor Patio For Bbq And Entertaining, A Second Floor Balcony Overlooking The Stunning Courtyard! Walk To All Amenities, Great Location Next To Hwy407, Schools, Shopping, Restaurants and more. (id:60365)
201 - 2230 Lake Shore Boulevard W
Toronto, Ontario
Beautiful And Spacious 1 Bedroom Condo With 1 Parking Spot And Amazing Private And Large Balcony/ In The Quiet Side Of The Building/In The Award Winning Beyond The Sea! Amazing Mimico Location, Walk To The Lake! Very Bright And Airy, Spacious Open Concept. Extremely Well Maintained And Tastefully Decorated, Well Managed Building, Steps To Public Transit, Minutes To Downtown & Close To The Highway! Walking Distance To Lake And Parks. Shops Nearby: Metro, LCBO, Shoppers, Orange Fitness & Starbucks!! Amenities Include Gym, Movie Theatre, Guest Suites, Party Rooms, Billiards, Rooftop Terrace, Library & Sauna. Truly A Lovely Unit. (id:60365)
602 Champlain Road
Tiny, Ontario
Welcome to your ideal waterfront escape on the shores of the outer harbour, with direct access to Georgian Bay. This private, year-round home offers over 4,000 sq ft (2,900 sq ft above grade) with 3+1 bedrooms, perfect for families or guests. Enjoy stunning views from the second-floor family room, a spacious kitchen with granite countertops, and open living and dining areas. Step outside to your private dock for boating, fishing, or relaxing by the water. After a day outdoors, unwind in the hot tub or gather around the bonfire. Whether for full-time living or a seasonal getaway, this home has it all. (id:60365)
21 Dorothy Caine Crescent
Georgina, Ontario
Welcome to the 2 years old luxury, beautiful, very bright 4-bedrooms, 4- washrooms home by Ballymore Homes. More than 150 K in the premium upgrades, ravine unobstructed view. An upgraded Kitchen with high end cabinets and butler's pantry and upgraded 60X60 tiles. Premium Ravine Lot. Upgraded hardwood floor throughout the house ,pot lights in the kitchen and breakfast area. Laundry on the second floor. Very close to Lake Simcoe, grocery stores, shopping centres,404 Hwy (id:60365)
Bsmt - 11 Amy Wood Road
Vaughan, Ontario
Beautifully finished and fully furnished basement apartment in the most sought-after area of Vellore Village. Over 900 sq. ft., this never-lived-in one-bedroom apartment features a separate entrance for privacy, pot lights throughout, and new laminate floors. The modern kitchen has granite countertops and stainless-steel appliances, perfect for contemporary living. One parking space on the driveway, steps to transit, schools, shopping, and restaurants. Conveniently located near Hwy 400, the hospital, Wonderland, and just one bus ride to Maple GO Station. Experience comfortable, stylish living in this charming basement apartment! (id:60365)
769 Greenfield Crescent
Newmarket, Ontario
Fully Renovated with Income or In-Law Potential on a Massive 262 Ft Deep Lot! Welcome to this beautifully updated home nestled on a quiet inner crescent in Newmarket's desirable community. Sitting on a rare 38 x 262 ft lot, this property offers exceptional versatility for families, investors, or future redevelopment. The main level features a refreshed layout with a modern kitchen, updated bathroom, and new flooring throughout bright, clean, and move-in ready. The brand new basement in-law suite is thoughtfully designed with its own separate side entrance, a spacious living area, 1 large bedroom, 1 full bathroom, and a full kitchen, perfect for extended family or future rental income. Enjoy the massive private backyard with an in-ground pool ideal for entertaining or future expansion such as a garden suite or severance potential (buyer to verify). Ample parking for 6+ cars on a long private driveway. Located close to top schools, parks, shopping, transit, and all amenities. A rare turn-key opportunity with modern upgrades, future flexibility, and unbeatable lot size! (id:60365)
4 Honeybourne Crescent
Markham, Ontario
Renovated home in a Fabulous Location, Super convenient, Surrounded By Multi-Million Dollar Custom Built Homes!!! This Solid Brick Bungalow Sits on A Premium 68 X 161.1 Ft Lot (10,983 Sq.Ft). privatecy w/no residents behind, Recently renovated, Hardwood Flr thr-out 1st, Potlights 1st & bmt, Fireplace in Living Room, Gorgeous kitchen w/ s/s appls, Dining Room o/look backyard, 3 Spacious Bedrooms features Closet, Separate Entry To Lower Level ~ Great Potential for In-Law Suite, Covered Interlock Patio Overlooks Huge backyard! Live Here Or Build Your Dream Home! (id:60365)




