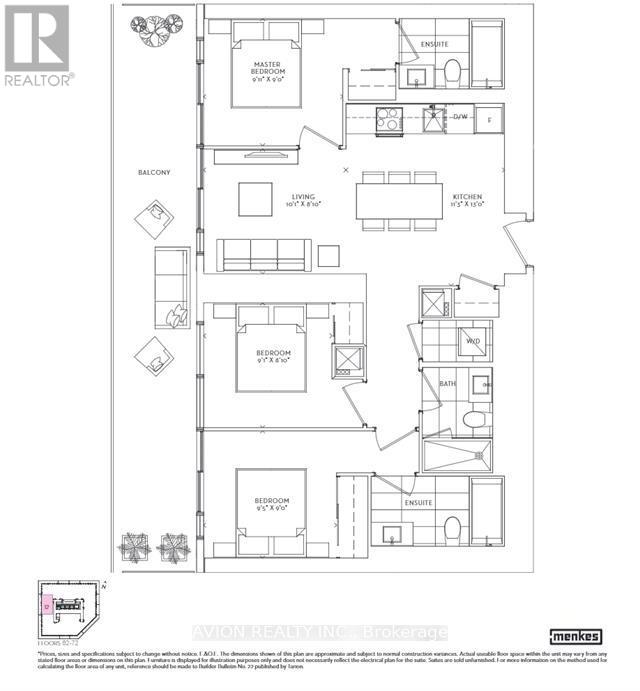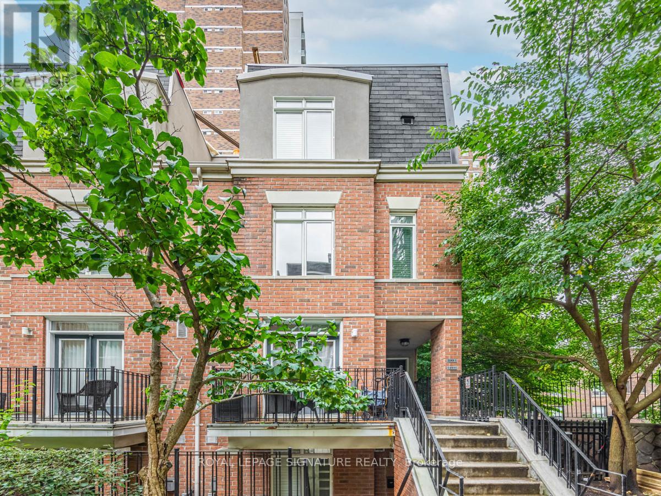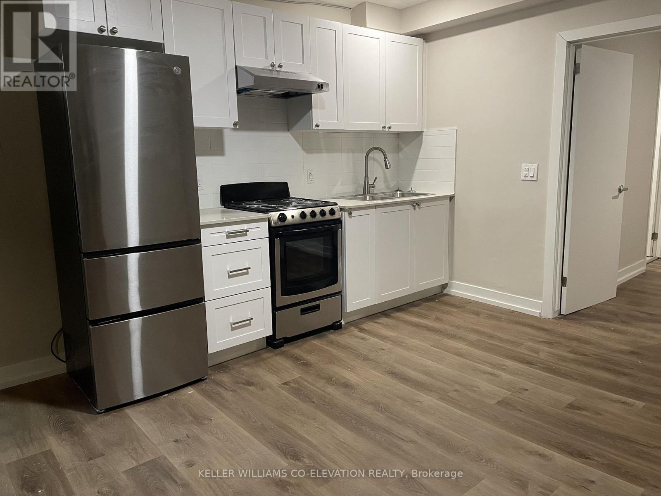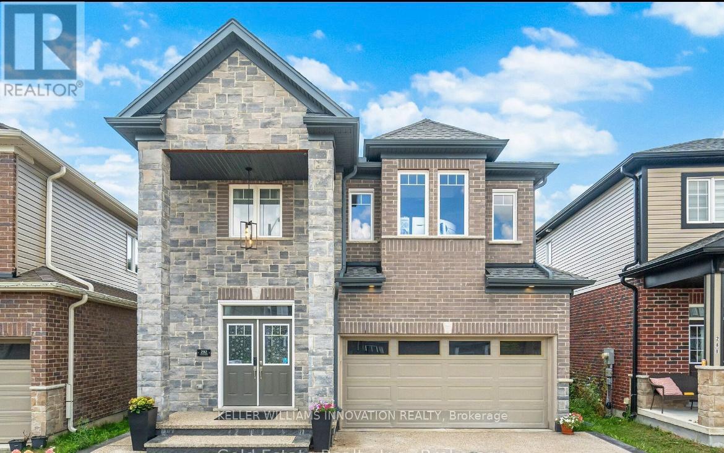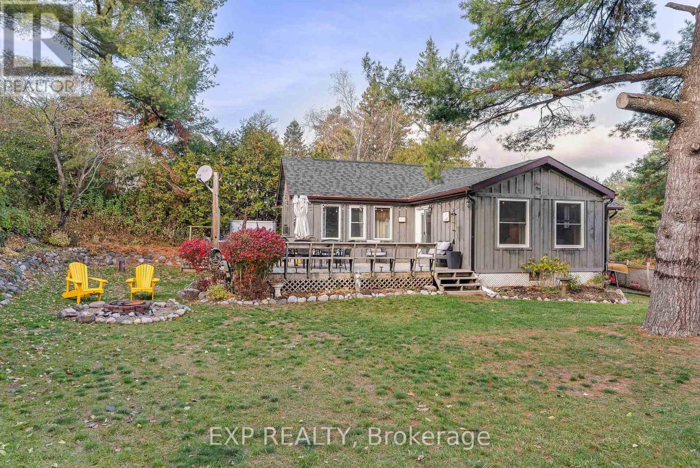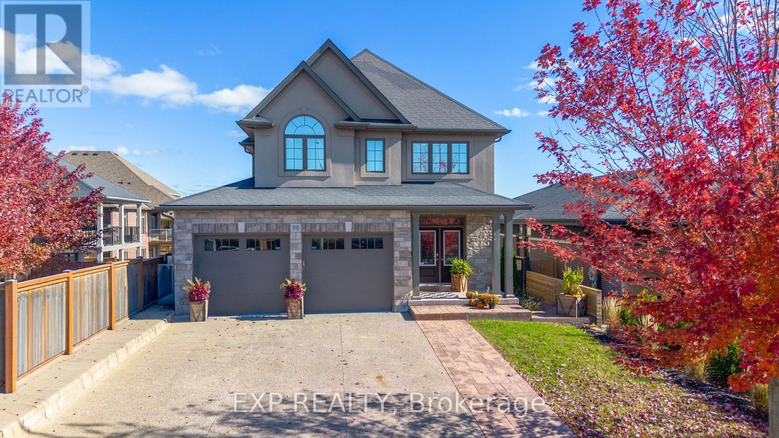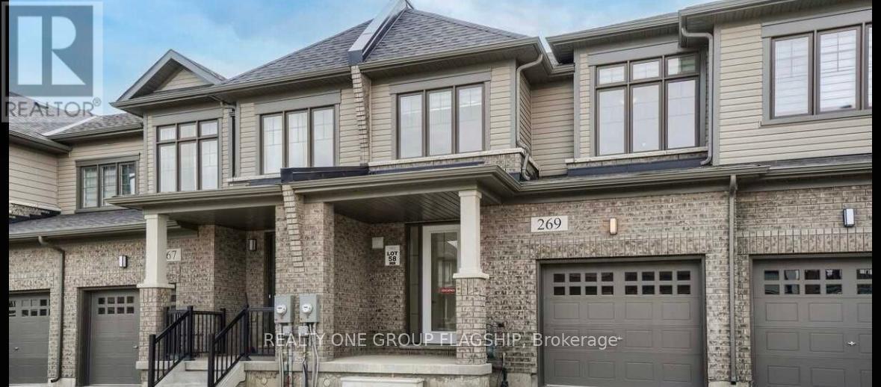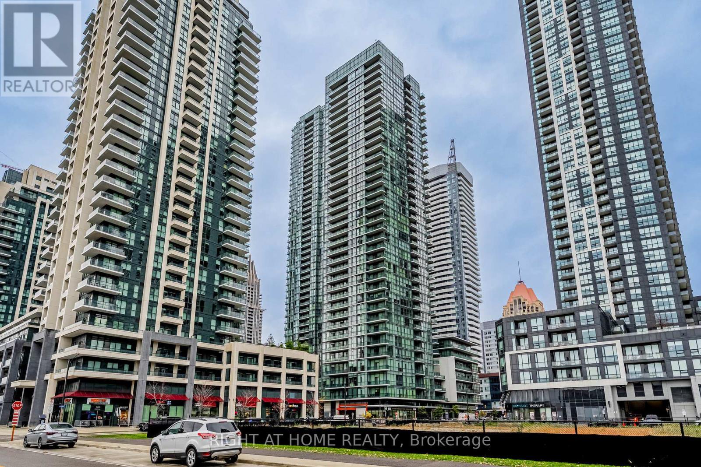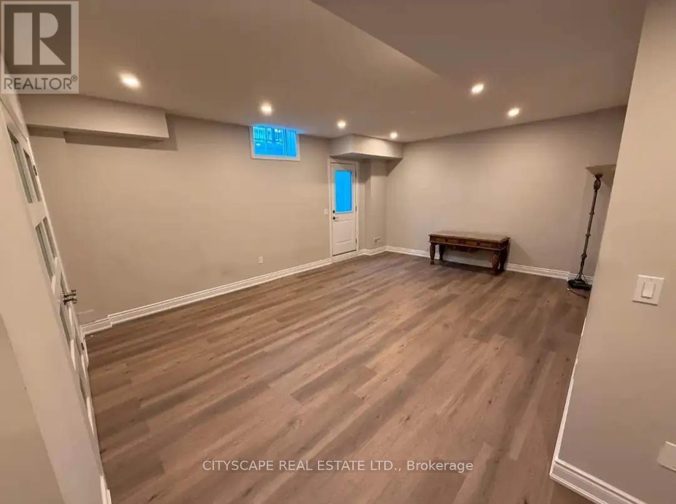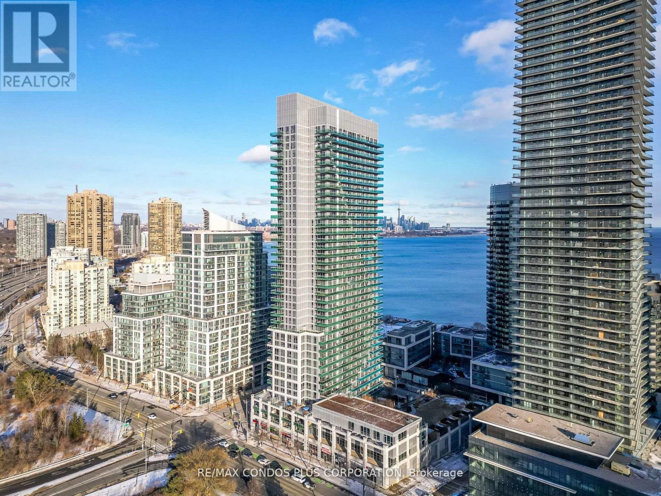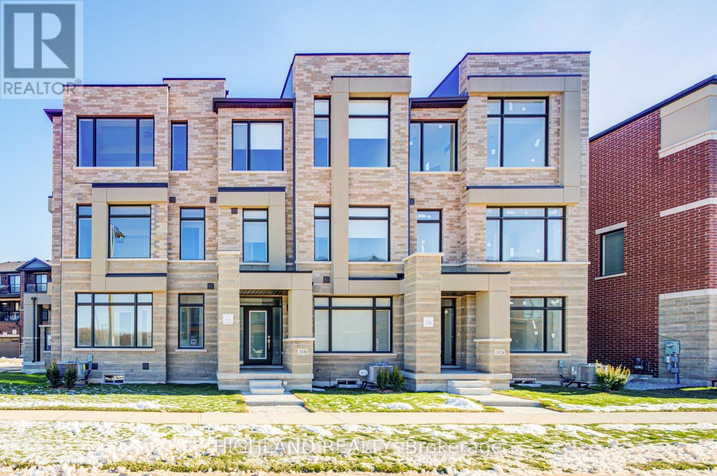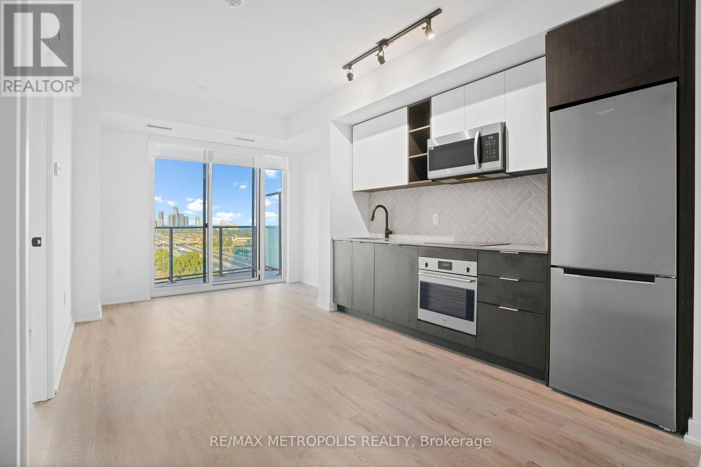6212 - 55 Cooper Street
Toronto, Ontario
Step into this brand-new 3-bedroom, 3-bath residence where modern elegance meets everyday comfort. Featuring 9-ft smooth ceilings, an open-concept layout, and stainless-steel appliances, this home blends sophistication with functionality. The spacious kitchen flows seamlessly into the living area, perfect for entertaining or relaxing. Two ensuite bedrooms offer privacy and style, creating a serene retreat within the city. Ideally located near Downtown Toronto, George Brown College, and the Harbourfront Trails, with groceries, LCBO, transit, and the Gardiner Expressway just steps away. A perfect balance of luxury and convenience awaits. (id:60365)
401 - 415 Jarvis Street
Toronto, Ontario
Welcome To The Central At 415 Jarvis Street. Downtown Living With A Quiet Twist. Discover This Bright And Stylish 2-Bedroom, 2 Bath Stacked Townhouse Located In The Heart Of Toronto. This Coveted End-Unit Floor Plan Is One Of The Larger Units In The Complex (850sqft + 215sqft rooftop deck) And Offers Thoughtfully Updated Living Space, Bathed In Natural Light. The Chef-Inspired Kitchen Features Sleek Quartz Countertops, A Fully Tiled Backsplash, And Stainless Steel Appliances Including A French-Door Fridge With A Double Freezer Drawer And Ample Full-Sized Cabinetry For All Your Culinary Needs. Enjoy Cozy Evenings By The Gas Fireplace And Sunny Summer Barbecues On Your Private Rooftop Terrace, Complete With A Direct Water Hookup For Your Dream Rooftop Garden. With Hardwood Floors Throughout, Two Generous Bedrooms, And Updated Finishes, This Home Offers The Perfect Balance Of City Convenience And Quiet Retreat. Nestled Just Off The Main Strip, You Are Close To All The Action But Far Enough To Enjoy Peace And Privacy. A Locker For Additional Storage Included. 1 parking spot is included in rent. Don't Miss Your Chance To Live In One Of Downtown Toronto's Most Walkable And Vibrant Neighbourhoods. (id:60365)
A - 133 Prospect Street S
Hamilton, Ontario
Welcome to 133 Prospect Street South, a fully renovated 1-bedroom apartment offering modern comfort and style. This bright, updated unit features sleek stainless steel appliances and is perfect for singles or young professionals. Located in a vibrant neighbourhood, you'll enjoy easy access to Hamilton's best amenities, including nearby parks, cafes, and shops, with the downtown core just minutes away. Conveniently close to major transit routes and the Hamilton GO Station, commuting is effortless. With grocery stores, restaurants, and entertainment options nearby, this beautifully upgraded apartment provides the ideal blend of city convenience and comfortable living. (id:60365)
292 Freure Drive
Cambridge, Ontario
Welcome to 292 Freure Drive in desirable West Galt. This well-kept 2 bedroom, 1.5 bathroom lower-level unit offers a bright layout, private entrance, in-suite laundry, and one parking space. Featuring a spacious living area, modern kitchen, and two comfortable bedrooms, this unit provides great function and privacy. Located in a quiet, family-friendly neighbourhood close to parks, trails, schools, and public transit. Minutes to downtown Galt, shopping, restaurants, and quick access to Highway 8 and the 401 for commuters. A clean and convenient place to call home in a great area. (id:60365)
Lot 100 - 7032 Lake Street
Hamilton Township, Ontario
Exuding cottage country charm, this home perfectly captures the essence of relaxed, small-town living just steps from Rice Lake and minutes from the Ganaraska Forest. Surrounded by scenic landscapes and friendly neighbours, it offers year-round adventure with endless opportunities for snowmobiling, ATVing, hiking, fishing, and ice fishing possibilities directly from the property to trails and lake! The property blends rustic character with thoughtful updates, including a roof replaced by Oak Hill Roofing in 2021, and a spacious backyard oasis featuring a hot tub and large deck ideal for summer barbecues or evening stargazing. Inside, the upper level welcomes you with warmth and character. The living room features a vaulted ceiling, rich wood accents, and a cozy electric fireplace, flowing naturally into a charming dining area framed by exposed beams. The kitchen combines style and functionality with abundant solid wood cabinetry, stainless steel appliances, and a convenient island-perfect for meal prep or casual dining. The primary bedroom offers a serene escape, while the second bedroom provides flexibility for guests or a home office. A fully renovated 4-piece bathroom completes the level with modern finishes and natural wood accents that tie the home's inviting aesthetic together. The lower level extends the home's comfort and versatility with a bright walkout foyer and a spacious rec room that's ideal for family gatherings or relaxing by the fire. A bonus bedroom adds space for guests or hobbies, while the laundry and utility rooms keep daily life organized. Ample storage throughout ensures both practicality and ease, making this home the perfect blend of country charm, comfort, and functionality-tailor-made for those who value peaceful living with adventure at their doorstep. (id:60365)
90 Days Avenue
Thorold, Ontario
Welcome to 90 Days Avenue, a beautiful home perfectly situated in a family-friendly Thorold neighbourhood. This spacious property offers a fantastic layout designed for both comfort and functionality. The open-concept main floor is ideal for everyday living and entertaining, featuring bright and inviting spaces that flow seamlessly from room to room. Upstairs, you'll find large bedrooms offering plenty of space for the whole family. Enjoy the outdoors with a walkout basement that opens to a lush, green backyard, and an upper deck that provides the perfect spot to relax in privacy. Close to parks, schools, and everyday amenities, this home combines convenience, charm, and a wonderful sense of community. (id:60365)
269 Provident Way N
Hamilton, Ontario
Family Home Townhouse In The Emerging Community Of Mount Hope. No Homes In The Back. 3 Bedrooms, 2.5 Baths, Open Concept Main Area With High 9Ft Ceilings, Hardwood And Broadloom Flooring Throughout, Eat-In Kitchen With Stainless Steel Appliances. Spacious Principal Bedroom W/ Walk-In Closet And Large Ensuite. Close To Highways, Shopping (id:60365)
3107 - 4065 Brickstone Mews
Mississauga, Ontario
Located in the heart of downtown Mississauga close walk to Square One shopping center. Square One bus terminal, Go Bus/ Miway, YMCA, City library, Celebration Square, Sheridan College HMC campus, restaurants and more. A Luxury condo with an amazing view of downtown Mississauga on the 31st floor! Cozy space. Building is equipped with lots of amenities which include Concierge, Indoor pool, gym, exercise room, BBQ. Unit comes 1 parking and 1 Locker. (id:60365)
3367 Post Road
Oakville, Ontario
Beautiful never lived in walk-up basement unit (850 sqft) of a detached property that is fully finished with stainless steel appliances. Spacious 1 bedroom and a separate office/den. New kitchen with applicances provided (fridge, microwave, electric stove). Ensuite laundry. 1 parking spot can be provided on driveway. This basement is brand new, with potlights throughout, and laminate flooring. The house is walking distance to multiple parks, near the Walmart/shopping centre at Dundas/Trafalgar, and the 407/Trafalgar GO Bus station Rental application, IDs, credit report, 2 references, income proof required. ideal for a single professional or a working couple. (id:60365)
1112 - 16 Brookers Lane
Toronto, Ontario
Fabulous Urban Condo In Toronto's Western Waterfront. 1 Br + 1 Bath, Parking and Locker. 677 Sq Ft (Incl Balcony) W/Luxurious Finishes. Functional Layout W/ Excellent Use Of Space. Double W/O From Living & Br. Laminate Flooring In Kit & Living Rm. Panoramic Views Of Lake. Gourmet Kit W/ Sleek Modern Cabinetry, Granite Countertop & Custom Backsplash. Br Is Bright W/ Large Window. Short Commute To Downtown. Surrounded By Greenspace, Enjoy Scenic Walks & Running Trails (id:60365)
1126 Wheat Boom Drive
Oakville, Ontario
** Brand New & Luxury Townhouse W/ 4 Bedrooms & 4 Bathrooms ** This stunning townhouse located in a highly sought-after & family-friendly community features a modern kitchen with stone countertops, brand new appliances, a central island and an open-concept layout which is capable to accommodate all family entertainments. The primary bedroom boasts a luxurious 4-piece ensuite and a generous walk-in closet. Two other great size bedrooms sharing a 4 pieces bathroom have a large window and closet. The Additional room with a 4-pieces bathroom is located on the ground can be used as a 4th bedroom or a home office which is offering added privacy and flexibility ideal for guests & extended families. Additional features include ample storages & closet space throughout the house. Ideally located in the heart of Upper Oakville. The property closes to top-rated schools, shopping centers, major highways, and superstores. Don't miss this opportunity to enjoy this brand-new townhouse. (id:60365)
1205 - 36 Zorra Street
Toronto, Ontario
Beautiful 2-Bedroom Plus Den, 2-Bath Suite And Spacious Balcony. Laminate Flooring Throughout, Quartz Countertops In Both Kitchen And Bathrooms, Equipped With A Bathtub And Elegant Glass, Shower. Everything You Need Is Right At Your Doorstep: Convenient Access To Public Transportation, Major Highways, Shopping Centers, Fine Dining, And Entertainment. Fitness Center, Relaxing Dry Sauna, Pet Grooming Station, Lounge Area With A Bar And Well-Equipped Kitchen, Meeting Room, And A Playroom For Kids. BBQ Area, Inviting Firepit, Comfortable Lounge Seating, Outdoor Pool, And Children's Play Area. The unit is offered partially furnished with a sofa, work desk, chair, and lamps. Furnishings are optional and can be removed at the tenant's request. (id:60365)

