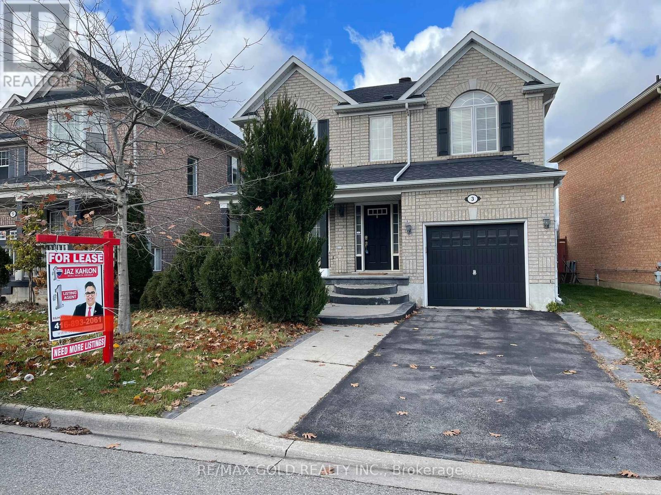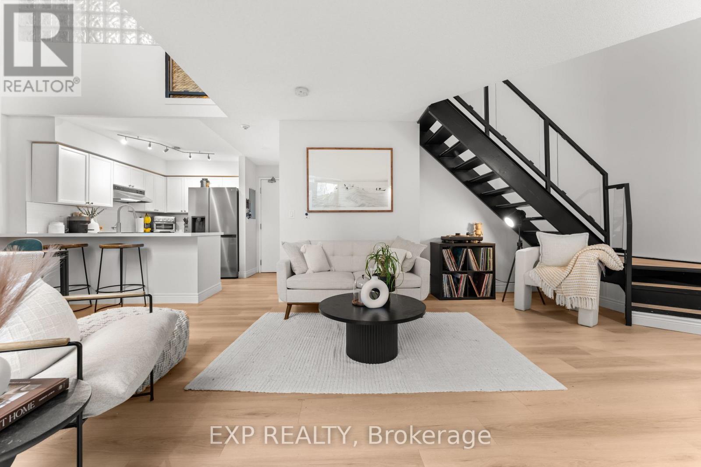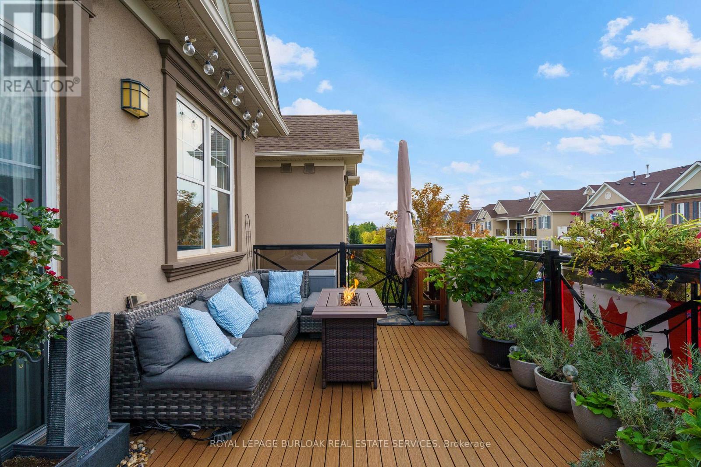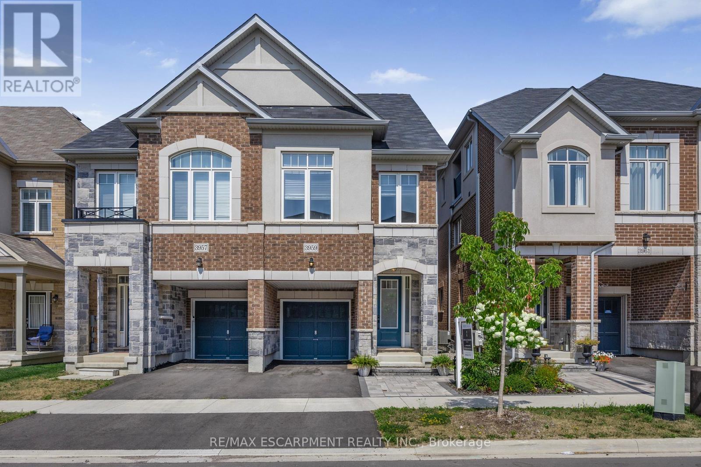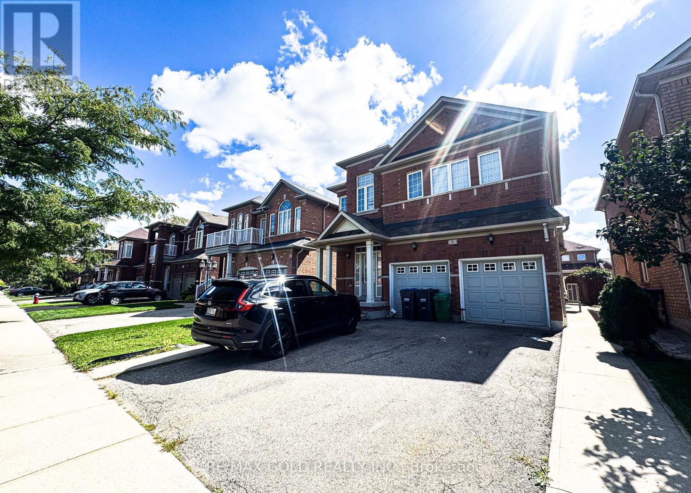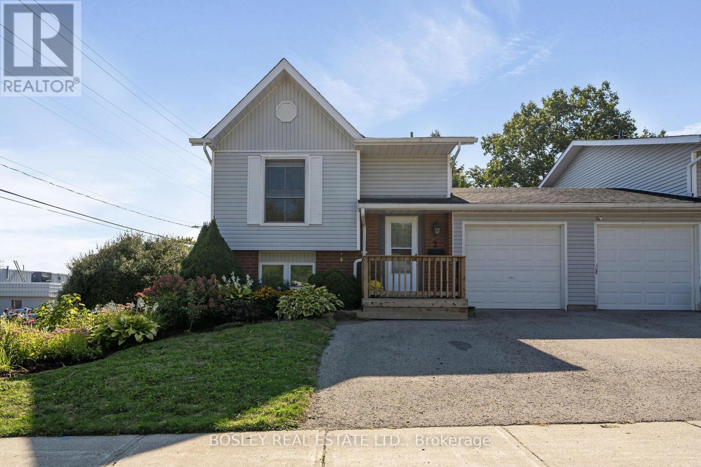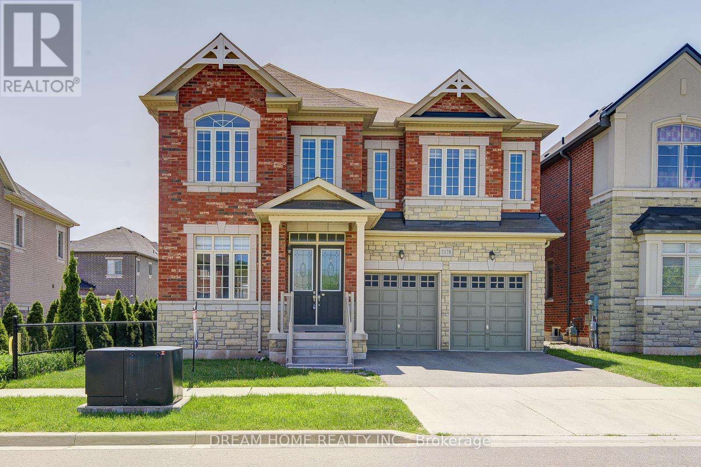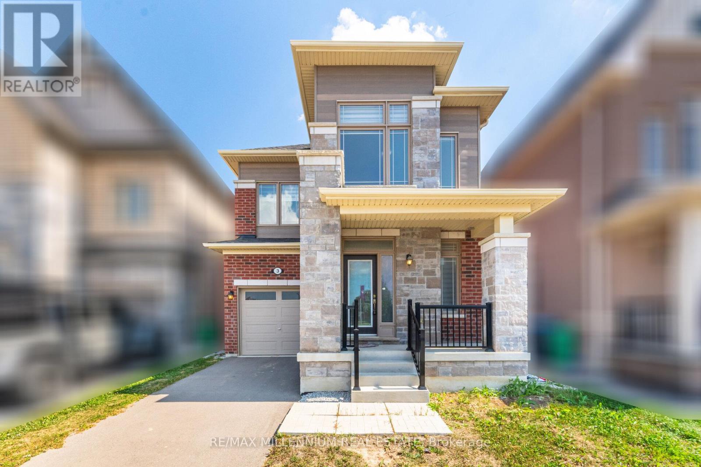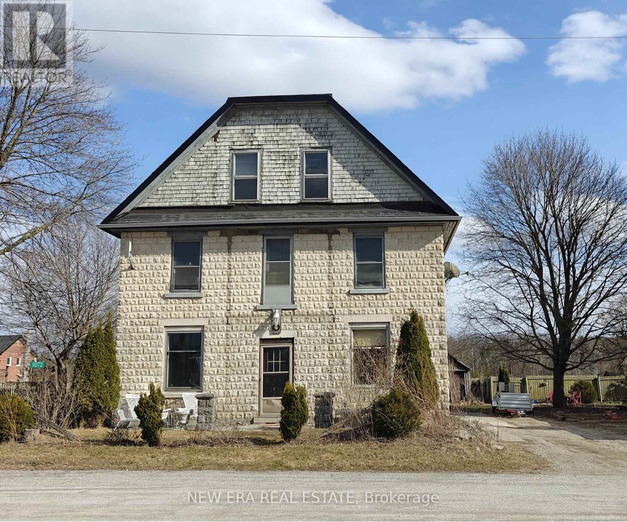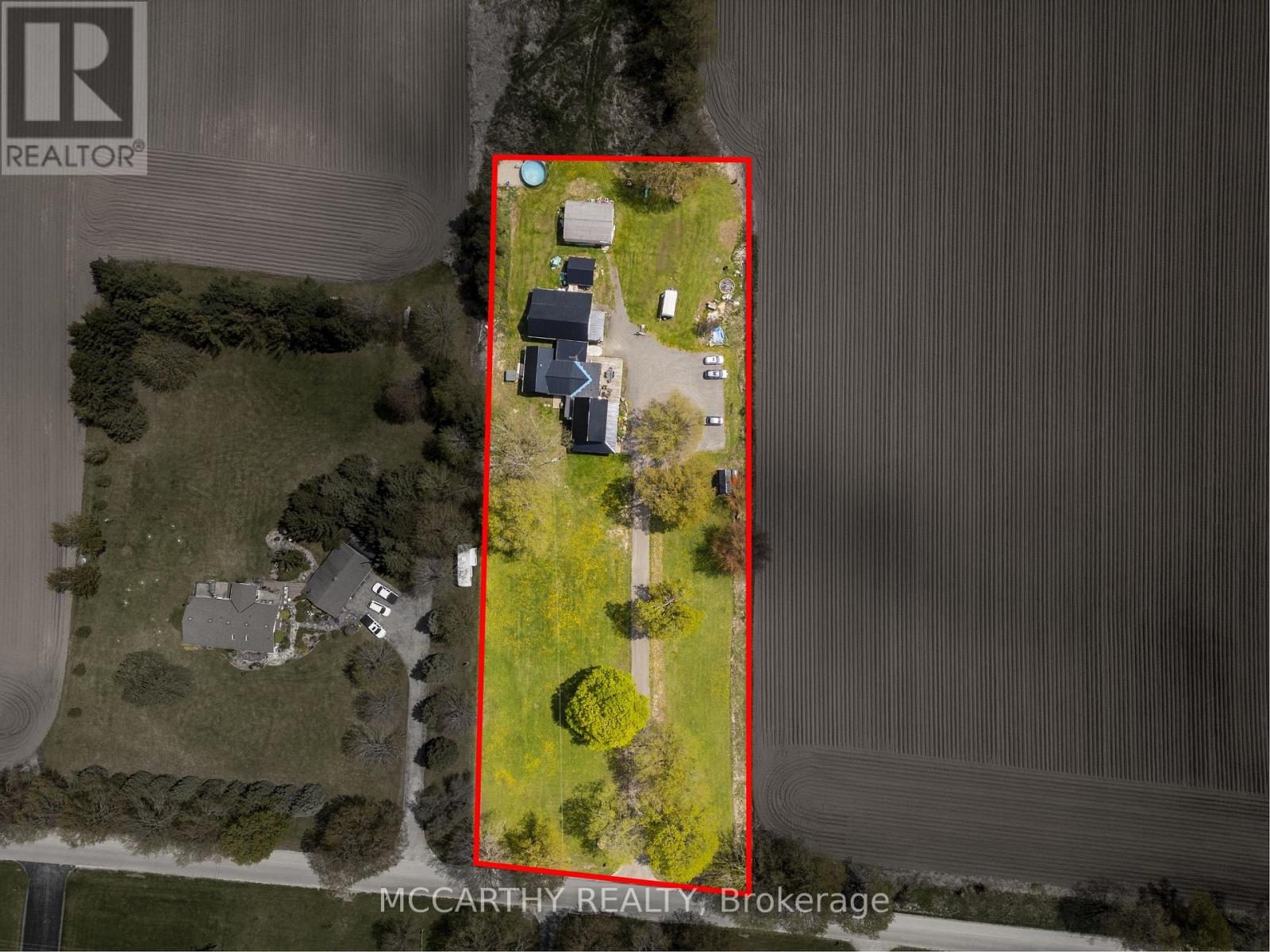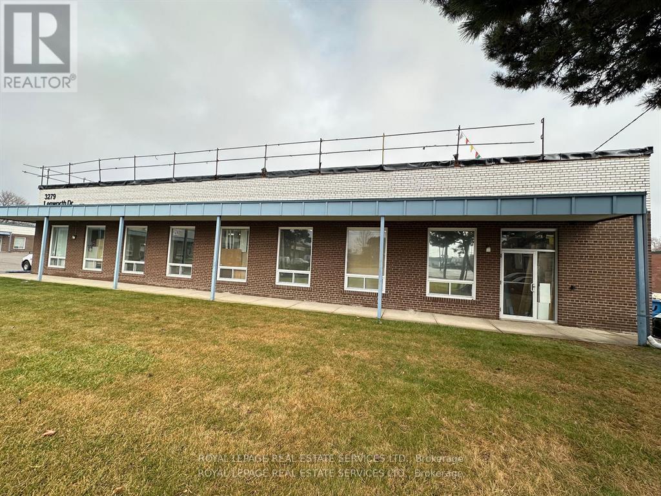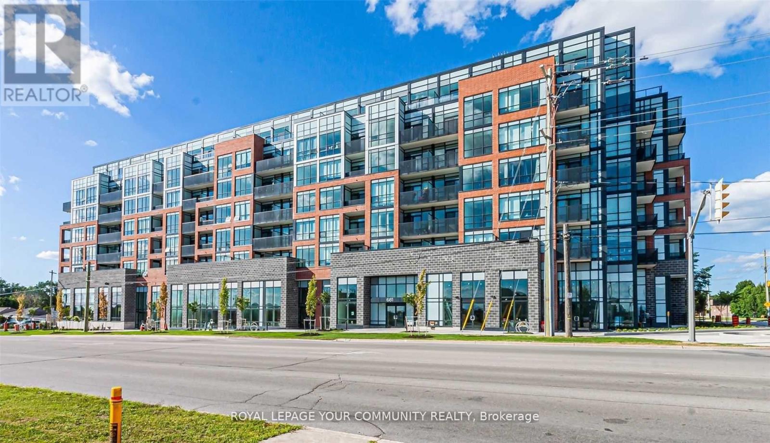3 Gaspe Road
Brampton, Ontario
Location! Location! Location! 4-bedroom Detached Home,3-bathroom and 1 Car Garage. kitchen with Stainless Steel appliances, washer & dryer. Excellent location with convenient transit and Highways. access in a top school district. Close to parks, grocery stores, Markville Mall, and all amenities. Includes 2 parking space on driveway. Tenant pays 70% utilities (including hot water tank rental). (id:60365)
501 - 250 Manitoba Street
Toronto, Ontario
A Townhome in the Sky - Where Urban Living Meets Elevated Serenity Perched on the 5th-floor rooftop, this rare 1+den residence redefines condominium living with its expansive private terrace - a secluded retreat that feels more townhome than tower. Bathed in natural light and framed by glimmering water views, this home blurs the line between indoor comfort and outdoor luxury. Inside, every detail has been carefully curated. Newly installed floors flow seamlessly through an open-concept layout anchored by a striking natural gas fireplace - a focal point of warmth and quiet sophistication. The kitchen, beautifully updated with clean lines and contemporary finishes, opens effortlessly into the living space, while the newly renovated powder room adds a touch of understated refinement. The terrace - complete with a gas line for your BBQ - invites morning coffee rituals, sunset dinners, and evenings under the stars. It's an entertainer's dream and a private sanctuary in one. Practical touches elevate everyday life: parking is conveniently located near both the elevator and staircase for easy access, and a locker offers additional storage. Freshly painted in timeless neutral tones, this turnkey residence is ready to welcome you home. A rare opportunity to experience the intimacy of a townhome with the allure of skyline living-all in one exceptional address. (id:60365)
306 - 272 Georgian Drive
Oakville, Ontario
Welcome to 272 Georgian Dr #306 an elegant boutique-style condo in the vibrant heart of Oakville's Uptown Core. This 2-bed, 2-bath residence offers 983 sq. ft. of thoughtfully designed living with soaring 9-ft ceilings and rich hardwood floors throughout. The gourmet kitchen showcases stainless steel appliances, granite counters, and a designer backsplash, blending function with modern sophistication. The generous primary suite comfortably accommodates a king-sized bed and features a walk-in closet alongside a quiet and serene ensuite your own private retreat. Outdoors, discover a rare 240 sq. ft. balcony with premium composite decking and no neighbours on either side, creating the perfect private sanctuary for fun filled gatherings with family and friends or quiet evening sunsets for you to gather your thoughts. A full detached garage adds convenience and value, while the unbeatable location places you steps from transit, dining, shopping, and every Uptown Core amenity. A refined lifestyle, in one of Oakville's most desirable communities, awaits. (id:60365)
3959 Koenig Road
Burlington, Ontario
This spacious freehold semi-detached home is anything but typical, offering a versatile layout and thoughtfully curated finishes throughout. From the moment you walk up, you'll be greeted by professionally designed interlocking stonework in both the front and backyard, creating stunning curb appeal and a polished, welcoming entry. Inside, you enter into a bright and airy front foyer, flooded with natural light, leading you into an open-concept living, dining, and kitchen space. Luxury vinyl plank flooring flows throughout the main level, offering a modern and durable finish. The kitchen features a gas stovetop, ample counter and cupboard space, and overlooks the fully fenced backyard - a perfect space to enjoy this summer! What's more to love? The BBQ and fire pit are included in the purchase. This home is uniquely functional with two spacious primary bedrooms - one on the second floor and one in the third-floor loft-each with its own luxurious 4-piece ensuite, complete with custom glass shower panels. This setup is ideal for families, overnight guests, or multigenerational living, providing everyone with their own private space_ In addition to the two primary suites, the second floor offers two more generously sized bedrooms with ample closet space, as well as a cozy, light-filled secondary living area - perfect as a reading nook, home office, or playroom. The third-floor loft, with its own balcony and full bathroom, can easily serve as a studio, gym, or workspace, making the home adaptable to your lifestyle. The unfinished basement features large above-grade windows, bringing in plenty of light, and is roughed-in for an additional bathroom, giving you the opportunity to expand your living space with ease. (id:60365)
Basement - 9 Hybrid Street
Brampton, Ontario
Client Remarks2 Bedroom Legal Basement Apartment freshly built, Separate Living Dinning, Kitchen. with one parking. (id:60365)
2 Princess Street
Orangeville, Ontario
Beautifully Designed & Landscaped Raised Bungalow Linked Home Is Attached Only At The Garage, Offering The Privacy Of A Detached Home. Perfectly Situated On An End Fenced Lot, Just A Short Walk To Schools, Shopping & The Downtown Core. Step Inside To Discover A Bright, Open Living And Dining Area With Gleaming Hardwood Floors & Elegant Crown Moulding. The Eat-In Kitchen, Complete With A Charming Bow Window, Overlooks The Backyard Ideal For Family Meals &Morning Coffee, Complete With Built In Shelving & A Large Pantry. Lower Level Features A Spacious Family Room With A Walk-Out To A Large Tiered Deck & A Fully Fenced, Private Yard, B/I Microwave & Dishwasher. East Commute With Highway Access (id:60365)
3178 Buttonbush Trail
Oakville, Ontario
Luxurious 5-Bedroom Home Facing Park | South-Facing | Ideal In-Law Suite on Main Floor. Nestled on a quiet, tree-lined street in prime Oakville, this is 3,573 sqft of elegant living space, ideally designed for multigenerational family living. Located directly facing a peaceful neighborhood park, it offers both tranquility and convenience, with easy on-street parking and no noise from busy playgrounds. 10-ft ceilings on main floor, 9-ft on second airy and bright throughout. Premium hardwood floors and oak staircase, with upgraded pot lights. Oversized quartz island, stylish backsplash, and sunlit breakfast area with walk-out to south-facing backyard. Main floor includes a full 3-piece bathroom and a flexible bedroom/office perfect as in-law suite or home office, highly suitable for families with elderly parents. All four upstairs bedrooms come with private ensuite. Second-floor laundry room for added convenience. Unique corner-like positioning with extra windows on the side thanks to the adjacent pedestrian walkway not a "sandwich home", offers exceptional natural light and privacy. Steps to top-ranked schools, parks, scenic trails, and local amenities. Minutes to Hwy 403, 407, QEW, and 401 ideal for commuters. Close to Oakville Trafalgar Memorial Hospital, shopping plazas, restaurants, and more. This is a rare opportunity to own a sun-filled, thoughtfully designed family home in one of Oakville's most sought-after, well-established neighborhoods. The main-floor suite makes it especially appealing for South Asian families seeking comfort for multi-generational living. (id:60365)
3 Neil Promenade
Caledon, Ontario
This stunning property in Caledon, it's a perfect fit for a first time homebuyers and those starting a family. This detached home has 4-bedroom, 3-bathroom features 9-foot ceilings on both floors, which adds an impressive sense of space and elegance. The open layout includes a spacious living and dining area, as well as a cozy family room, creating a warm and inviting environment. The kitchen is a chef's dream, complete with quartz countertops. The master suite offers walk-in closets and a luxurious 5-piece ensuite, serving as a private sanctuary. With smooth ceilings on the main floor, the design exudes modern sophistication. This home isn't just a place to live; item bodies a lifestyle choice for those who value comfort, style, and community. Situated in a family-friendly neighborhood, its ready for new memories to be made. (id:60365)
9072 Guelph Junction Road
Milton, Ontario
ALMOST 3/4 OF AN ACRE!!! Attention All Investors! Historic triplex in charming Campbellville. This huge property and well-built historic triplex awaits your vision. Stunning former hotel/rooming house with 3separate units boasting 8 bedrooms in total, 3 kitchens, 3 baths. The home is perfect for 3 families or a large number of renters. Each of the 3 units has separate hydro meter. Some repairs and improvements have been made. New roofing, eaves troughs, downspouts, new basement and main floor duct work. At almost 2/3 of an acre, and zoned residential/agricultural, this property has endless possibilities. Perfect for home business/vehicles/storage etc. Close toHwy 401, Campbellville Village, Mohawk Raceway, and all that Milton has to offer. Home is in need of complete renovation but is priced to sell so that you can reap the investment rewards. (id:60365)
436139 4th Line
Melancthon, Ontario
**2 acre Property**This IS your Perfect Private Rural Retreat, perfectly set on a serene 2-acre lot just minutes from the charming Town of Shelburne. This stunning property blends the tranquility of country living with the convenience of nearby amenities; truly the best of both worlds! What make this property truly unique is that it has a meticulously maintained 2-Storey, 5-bedroom, 3-bathroom with the potential of a separate entrance in-law suite. Experience the joys of outdoor living on the expansive wrap-around deck on the Main House, where you can soak in the sights and sounds of nature or host memorable gatherings with loved ones. The sprawling lawn provides plenty of space for recreation and gardening enthusiasts alike. This property features numerous recent upgrades; including New Steel Roof 2023, New Propane Furnace 2020, 2 Ductless Splits 2023, Upgraded Kitchen in 2023, New Front door and Some windows replaced 2023, 3 New Sliding Glass Doors 2023 + many more. This Home is move-in ready home welcomes you with a warm feeling of being at Home the moment you walk in the door. You truly have to see it to appreciate everything it offers! Make your move today and start living the peaceful country lifestyle you've always dreamed of. Schedule your private tour now before this rare gem is gone! Large Storage Portable - Priced to Sell - Flexible Closing! (id:60365)
A - 3279 Lenworth Drive
Mississauga, Ontario
This is a turnkey woodworking Shop. The business specializes in high-quality custom cabinetry and woodworking services. With established This is a turnkey woodworking business. The business specializes in high-quality custom cabinetry and woodworking services. With established suppliers and a strong client base, this business is primed for immediate success under new ownership suppliers and a strong client base, this business is primed for immediate success under new ownership (id:60365)
521 - 681 Yonge Street
Barrie, Ontario
**Corner Unit With Stunning Unobstructed Southwest Views Of Barrie** Enjoy Nearly 1,000 Sq. Ft. Of Combined Living Space Including Private Balcony. This Spacious Open-Concept Suite Features A Split 2-Bedroom Layout, 2 Luxurious Bathrooms And 2 Walk-In Closets. The Modern Kitchen Boasts A Large Upgraded Centre Island With Storage, House-Sized Stainless-Steel Appliances, And Quartz Countertops. Soaring 9' Ceilings, Expansive Windows With Roller Blinds And Quality Flooring Throughout Create An Inviting Place To Call Home. Steps To Public Transit & Within 1.5 Km Of Go Station, Grocery Stores, Restaurants And More **Parking And Locker Included** (id:60365)

