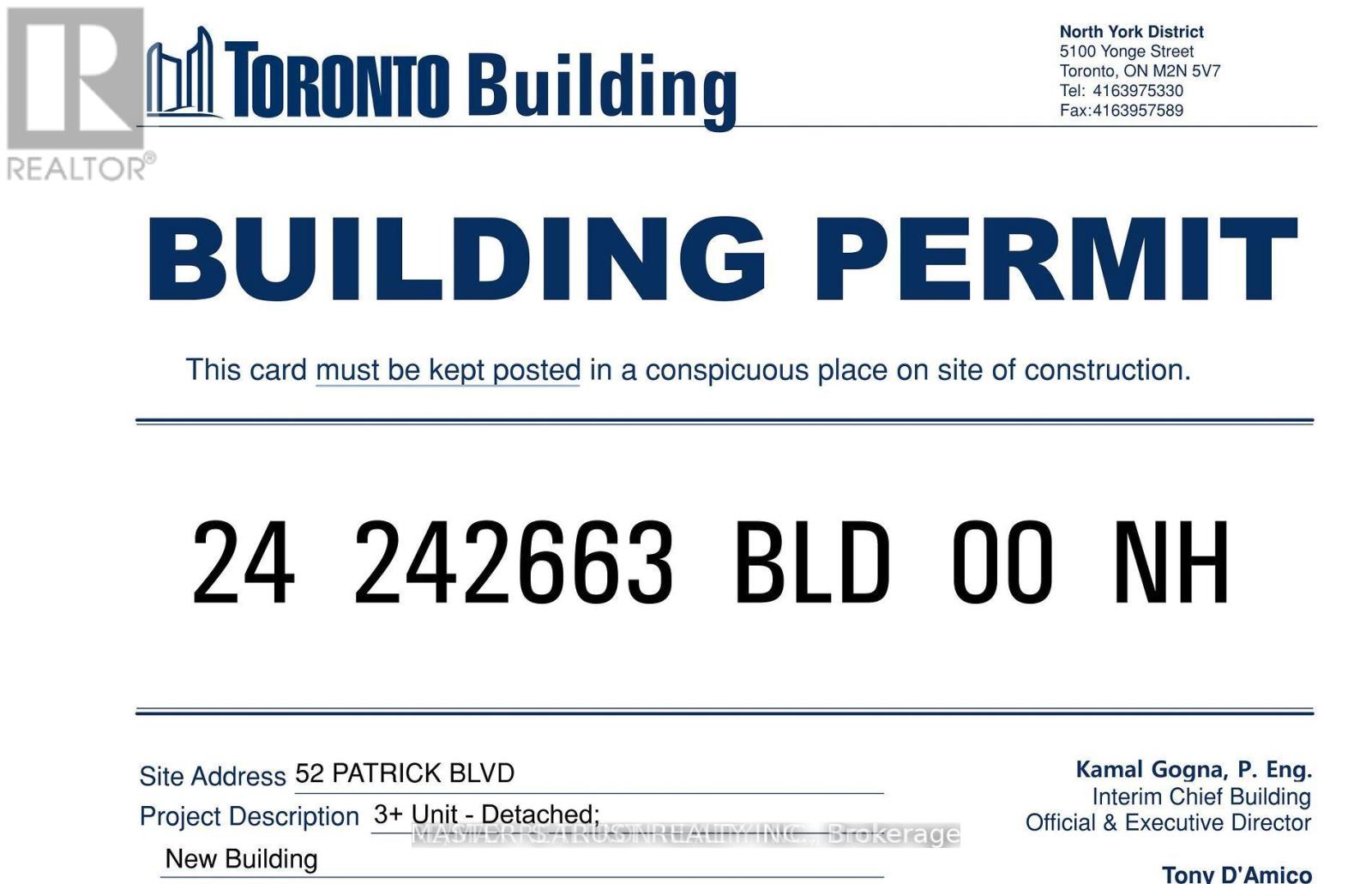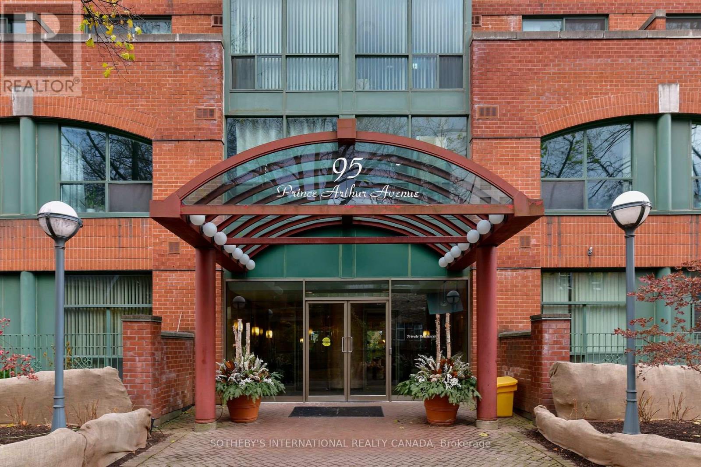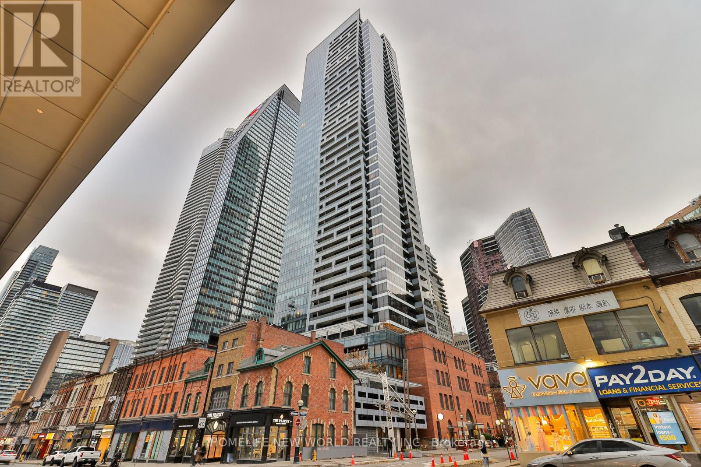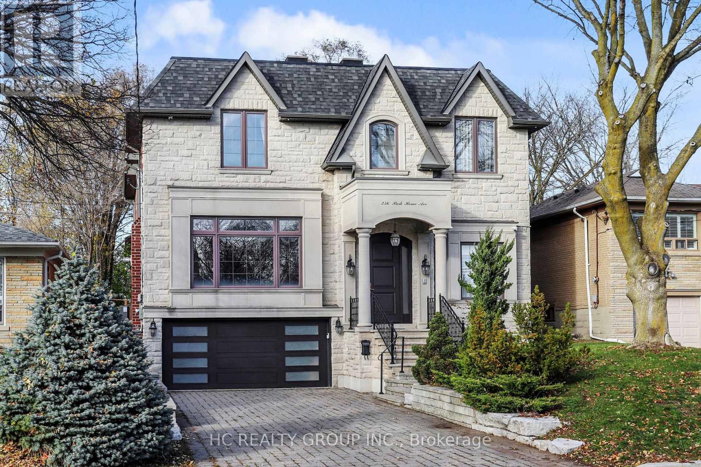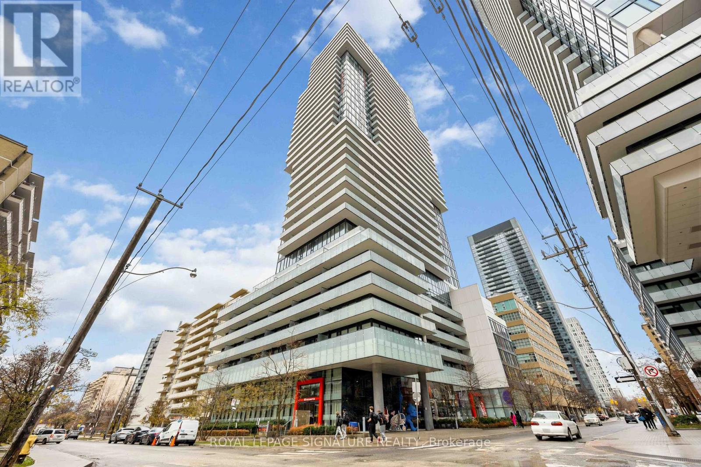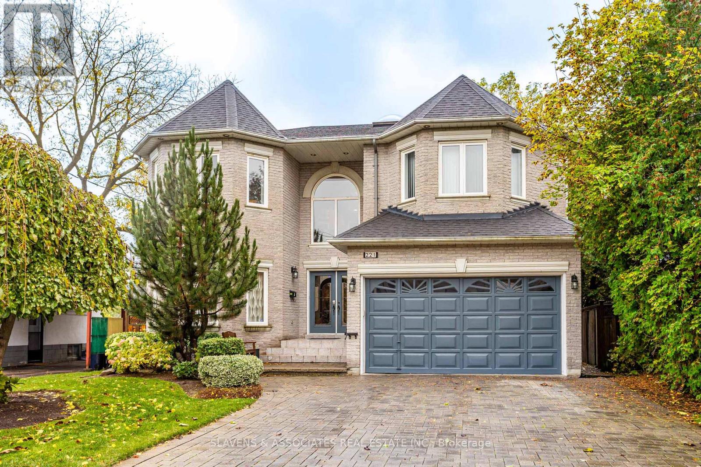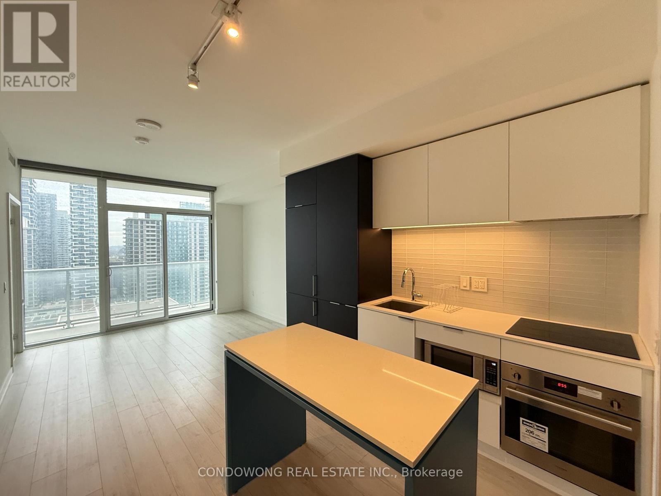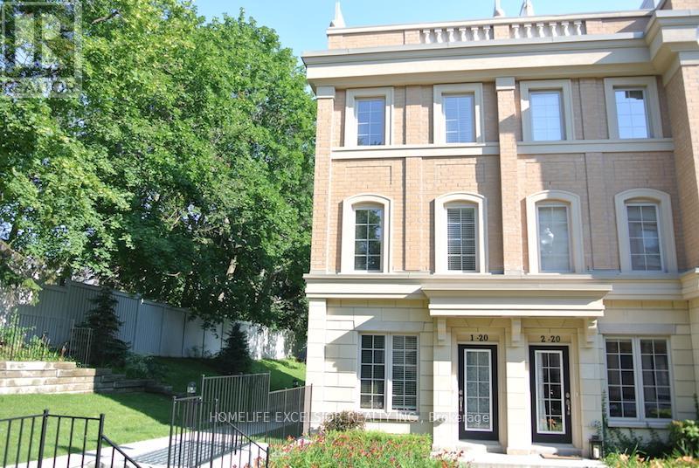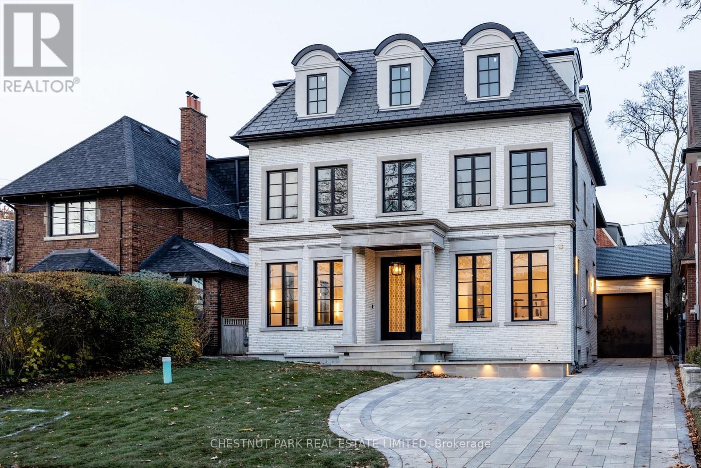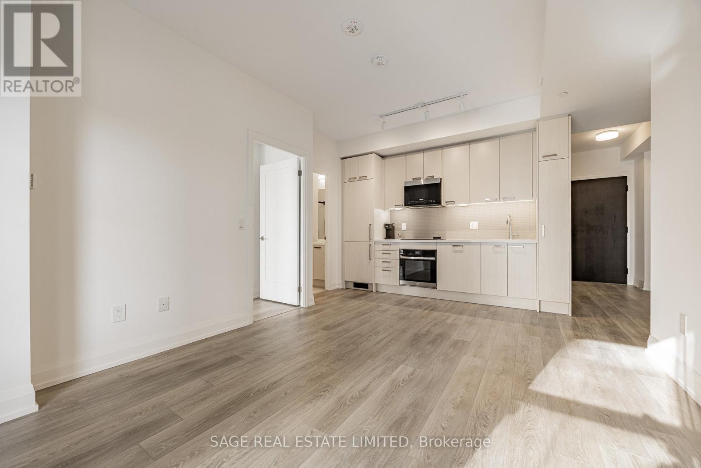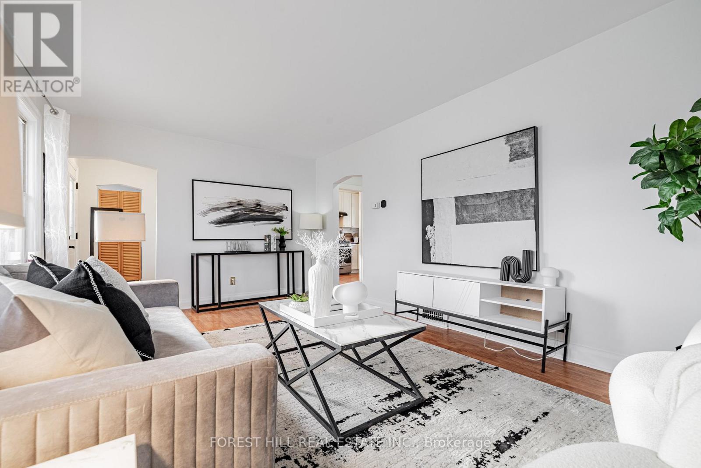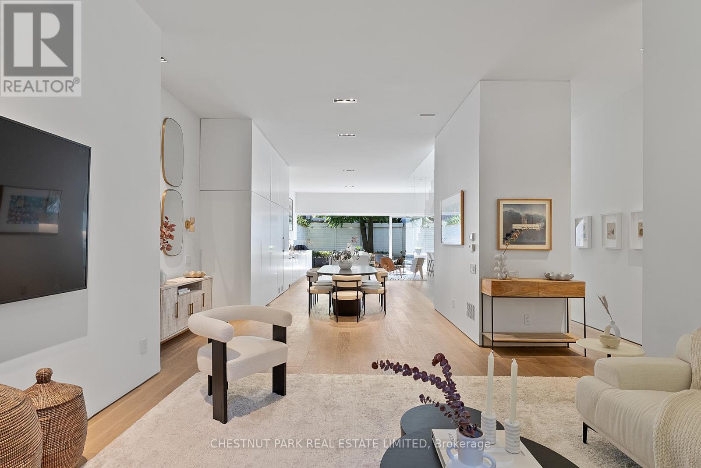52 Patrick Boulevard
Toronto, Ontario
Seller Pay Building Permit Fee and 4 unit main Building Permit ready ! for all Investors, Builders, and Contractors! Seize This Exceptional Investment Opportunity: A Future Fourplex Paired With a Stunning Garden Suite, Situated on the Treed Lot of 50*159 Ft, Offering Up to 23 Bedrooms Perfect for Maximizing Rental Income and Long-Term Growth Potential! Fantastic Location! Walk to Brian Public School (French Immersion) With a Pathway to York Mills Collegiate. Close to Highways 404/401, 20 Mins to Downtown, and Minutes to Fairview Mall Subway. Surrounded by Parks, Sports Fields, and More/ Seller Pay Building Permit Fee and 4 unit main Building Permit ready ! **EXTRAS** Fridge, Stove(oven not working), forced air oil furnace, oil tank 2018, Air Conditioner. the garden house's building permit is currently being updated (id:60365)
608 - 95 Prince Arthur Avenue
Toronto, Ontario
Location, Location!!! Rarely available! Welcome to the popular Dunhill Club condominium; a bustling community of urbanites living amongst the best shops, restaurants, sports facilities, schools, universities, entertainment and more; Suite 608 offers 1087 sf of luxury living space - not one inch of wasted space with a north treed view overlooking neighbourhood homes; large living/dining combination, great for entertaining; very large master with 5-piece ensuite and double closet; large 2nd bedroom with double closet and separate office through French doors; kitchen is eat-in with lots of cupboards space and open to the dining/living area; this lovely unit is spacious and bright in a sought-after building. (id:60365)
3301 - 5 St. Joseph Street
Toronto, Ontario
Welcome to Five Condos at the heart of Yonge & Wellesley. This gorgeous, sun-filled 511sq.ft. One Bedroom + Den faces east with stunning city views of Toronto and Lake Ontario. Freshly painted, premium laminate flooring, floor to ceiling windows. Modern kitchen with built-in appliances, dine-in kitchen island, tiled backsplash. Exclusive access to an impressive selection of amenities, including a 24-hour concierge, fitness centre, steam room, sauna, sky terrace with outdoor dining and BBQ areas, stylish party room, media lounge, guest suites, and visitor parking. Experience the ultimate in downtown luxury at this exclusive residence, surrounded by Toronto's best shopping, cafés, and dining. Steps from the University of Toronto, Toronto Metropolitan University, Queen's Park, Wellesley Subway Station, Galleria Supermarket, Yorkville, and an endless selection of restaurants, entertainment, and everyday conveniences. (id:60365)
256 Park Home Avenue
Toronto, Ontario
Stunning Custom Residence, With A Beautiful landscaped Front Yard Without A Sidewalk, 4,200 Sq. Ft Above Ground And Professionally Finished W/O Basement, Over 6,000 Sq. Ft. Of Living Space With A Timeless Elegant Design, Fantastic Layout And Flow; 10 Ft Ceiling Height In Basement & Main Floor, 11 Ft Ceiling Height On The Second Floor, Hardwood Floor Throughout First & Second Floor, Crown Molding Ceiling, LED And Halogen Pot light, Wainscotting In The Staircase And Main and Second Floor Hallway, Comfortable Staircase with Oak Steps And Iron Railing; Wide Open Living Room And Dining Room, Chef-Inspired Large Kitchen & Breakfast Area With Quality Cabinets, Stainless Steel Appliances, Caesar Stone Countertop, Walk-Out To A Family Size Deck & Patio And Backyard; Large Central Skylight In Main Staircase, Two More Skylights On The Second Floor Laundry Room And Bathroom In The 2nd Bedroom, Breathtaking Prime Bedroom With Big Size Canopy Above, Large Walk-in Closet, 7-Pc Ensuite With Heated Floor, Every Bedroom Has Its Own Modern Bathroom; Fully Professional Finished W/O Basement With Heated Floor, Wet Bar, Fireplace, Perfect For Family Enjoyment And Entertainment, Nanny's Quarter Has A Bedroom And 4-Pc Bathroom; Totally 3 Fireplaces Throughout The House. 2 Cars Garage And 6 Cars Parking Driveway (8 Cars Parking Total), Easy Access to Parks, Trails, Schools, Community Centers, Shops And Transit. (id:60365)
407 - 185 Roehampton Avenue
Toronto, Ontario
Welcome to this gorgeous 1-bedroom condo in the heart of Yonge & Eglinton! Bright and modern, this suite features an open concept layout with great flow, 9 ft ceilings, floor-to-ceiling windows, and a large balcony. The sleek contemporary kitchen includes built-in appliances and plenty of storage - perfect for everyday living and entertaining. Live your best Midtown life with incredible building amenities: 24-hour concierge, rooftop pool, hot tub, fitness centre, party room, and rooftop garden. Step outside to everything you love - shops, restaurants, cafés, markets, nightlife, cinemas, the TTC & soon the LRT! (id:60365)
221 Pleasant Avenue
Toronto, Ontario
Custom Built Original Owner Home. Featuring Over 5500 sq. ft. Of Total Living Space. Grand Foyer With Skylight; Kitchen Walkout To Oversized Trex Deck (2023) And Fenced Yard. Large Primary Bedroom With 6-Piece Ensuite, 3 Walk-In Closets And A Makeup Vanity Desk. Loads Of Built-In Shelving And Closet Space; Five Above Grade Windows; Walk-out From Laundry Room To Garage. Built-in Sprinkler System. Steps To Parks, Schools, TTC, Yonge-Steeles-Bathurst St. Shops and Restaurants. (id:60365)
1905 - 33 Helendale Avenue
Toronto, Ontario
Welcome To White Haus, This 1 Br + Den With 9Ft Ceilings, Open Concept Living And A Balcony Large Enough To Entertain. Floor To Ceiling Windows, Modern Kitchen And Quartz Countertops, Build-In Appliances, Laminate Throughout. Steps Away To Yonge And Eglinton Subway, Stock Tc., Cafes, Entertainment. Amenities Including 24 Hour Concierge, Gym, Event Kitchen, Artist Lounge, Games And Outdoor Garden On The 3rd Floor. (id:60365)
1 - 20 Hargrave Lane
Toronto, Ontario
Executive 3-storey End Unit, South-facing Townhome by Tribute in prestigious Lawrence Park neighbourhood. Convenient access to TTC, schools & other area amenities, Preferred end-unit layout with windows in all bedrooms. Finished basement with direct access to 1 designated parking spot, rooftop terrace of approx. 270 sq.ft. with gas line & utilities supply for bbq & parties. Main level with 9' ceilings and 1 underground locker unit (P1#230). The unit has a living space of 1,745 sq.ft, including the finished basement of 260 sq.ft, per builder. (id:60365)
36 Ava Road
Toronto, Ontario
A newly built custom residence, designed by Spragge Architects, is perfectly positioned with southern exposure and captivating winter city views. Exemplifying exceptional craftsmanship in the heart of prestigious Forest Hill. This 6-bedroom, 8-bathroom home spans over 5,200 sq ft of refined living space, blending timeless artistry with the finest materials. From the moment you arrive, a heated walkway leads to an impressive entrance framed by a brick and Indiana limestone facade. Inside, soaring 10.5-foot ceilings, a sweeping curved staircase, and a grand stone hallway set a tone of understated elegance. The formal oversized living and dining rooms feature coffered ceilings, a statement fireplace, and a butler's pantry designed for seamless entertaining. Sunlight fills the principal rooms, overlooking manicured gardens and a saltwater pool, while a private elevator offers effortless access to every level. Enter through the private side entrance from the driveway into a well-appointed mudroom that combines function and style, adjacent to a striking powder room with marble floors and an integrated marble sink. The chef's kitchen, anchored by a generous eat-in island and breakfast area, connects to a welcoming family room with custom built-ins, a coffered ceiling, and a walk-out to the private yard. Upstairs, the Primary suite offers a tranquil retreat with a private balcony, custom walk-in closet with exquisite cabinetry, and spa-inspired ensuite. Two additional bedrooms, each with designer finishes and ensuite bathrooms, complete this level. The top floor adds versatility with two more bedrooms, a full bath, an office or play space, and a sunlit laundry room with abundant storage. The lower level impresses with a large recreation room, wet bar, gym, guest/nanny suite, powder room, and ample storage & radiant heating. Just steps from Forest Hill Village, Cedarvale Park, and only 15 minutes to Yorkville. Thirty-Six Ava Road defines modern luxury and effortless living. (id:60365)
911 - 20 Soudan Avenue
Toronto, Ontario
Perfectly situated in the heart of Yonge & Eglinton, this brand new, never-lived-in residence offers a refined take on modern Midtown living. Thoughtfully designed and bathed in natural light, the suite welcomes you with soaring ceilings, floor-to-ceiling windows, and a generous one-bedroom layout that feels both spacious and intimate. Every detail has been curated to elevate daily living-from the built-in appliances that streamline the kitchen's clean, contemporary profile to the upgraded bathroom, finished with a sleek glass addition that brings a touch of boutique-hotel polish.The open main living area creates a quiet sense of flow, ideal for working from home, unwinding after a long day, or entertaining on a smaller scale. Soft, modern finishes contribute to a calm, cohesive atmosphere, while the bedroom offers a private retreat with impressive natural morning light. With more than 500 sq.ft. of interior space and an included locker for extra, convenient storage, the suite balances functionality with style.As the building continues to take shape, future residents will enjoy access to an impressive lineup of upcoming amenities, including a Co-Working Space, Meeting Room, Party Room with Catering Kitchen, Guest Suite, Yoga Studio, Fitness Centre, and a Children's Play Area. All utilities are extra, and parking may be available for rent within the building for added convenience.Set within one of Toronto's most connected neighbourhoods, you're steps from the subway, Eglinton Crosstown LRT, everyday essentials, boutique shops, and a vibrant restaurant scene. Excellent school options, nearby parks, and easy access to the entertainment district round out a lifestyle that is both dynamic and beautifully balanced. A sophisticated, design-forward home in a location that truly delivers. (id:60365)
174 Avondale Avenue
Toronto, Ontario
**Welcome to 174 Avondale Ave ------ Overlooking a "City-Park" Backing Onto Glendora Park ------ GREEN/City-Park ------ UNIQUE and "a rarely offered" & affordable detached home & a wonderful land, 40 ft x 118 ft ------- backing directly onto Avondale Park, in the highly sought-after Willowdale East neighbourhood --------- Short Walking to Yonge St,Subway and Shoppings***Top-ranked school area ------- Earl Haig Secondary School, Cardinal Carter Academy of Arts, Avondale Public School, Bayview Glen & Convenient location to all amenities(schools, parks*playground and tennis court nearby*, yonge st subway, shopping & more)**3+1 Bedroom,1+1 Kitchen, with separate entrance and finished basement----------Perfect for moving in or investors. Freshly painted. Bright and spacious, featuring an open concept living room with large windows that bring in abundant natural light. The upgraded kitchen offers newer stainless steel appliances and a functional layout overlooking the park. One bedroom with an upgraded 2pc ensuite is conveniently located on the main floor. Upstairs features two generous bedrooms. Upgraded 4pc bathroom with newer quartz kitchen counter and newer tile floor. The finished basement, with separate entrance, includes an open concept recreation room, a 4th bedroom, a second kitchen and a 4pc bathroom, providing great potential for rental income (buyer verify use). Short walk to Yonge-Sheppard subway, restaurants, shops, and minutes to Hwy401 -- perfect for end-users or investors. (id:60365)
82 Robert Street
Toronto, Ontario
Modern architecture meets effortless luxury at 82 Robert Street, a masterfully rebuilt residence tucked behind its preserved heritage façade in one of Toronto's most coveted neighbourhoods. Completely reconstructed from the ground up, the home was dug down to create soaring ceiling heights on both the main and second floors, and extensively soundproofed along the shared neighbour wall - a testament to its quality of construction and attention to detail. Reimagined by award-winning firm GH3 under the direction of Pat Hanson, this property has been featured in leading design publications for its bold yet livable aesthetic. A full-height glass wall floods the interior with natural light and blurs the line between indoors and out, opening to a private, landscaped backyard - an ideal extension of the main living area for both family life and entertaining. Wide-plank oak floors, custom millwork, and a sculptural chef's kitchen set an elevated tone across the open-concept main level. Upstairs, generously sized bedrooms feature bespoke built-ins, including a flexible room perfect for a home office, studio, or nursery. The lower level continues the thoughtful design with a wrap-around children's workstation, spacious recreation lounge, dedicated laundry room, powder room, and a private guest suite with ensuite bath. Private parking is discreetly positioned at the rear, accessed via the laneway for effortless convenience. A rare offering where architectural pedigree, structural integrity, and functional elegance converge - 82 Robert Street is a home designed to impress and built to be lived in. (id:60365)

