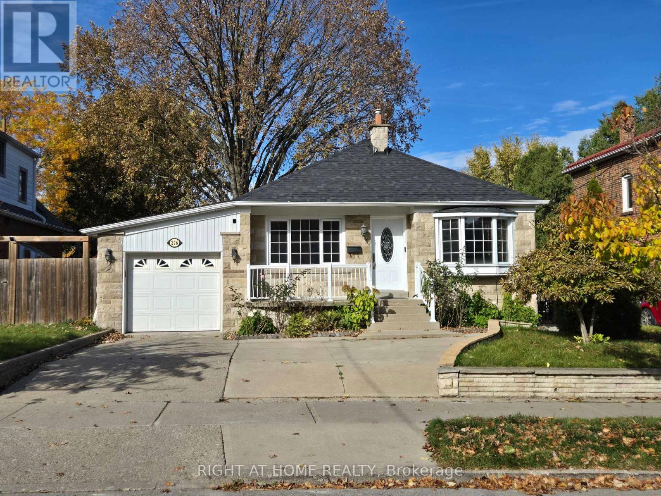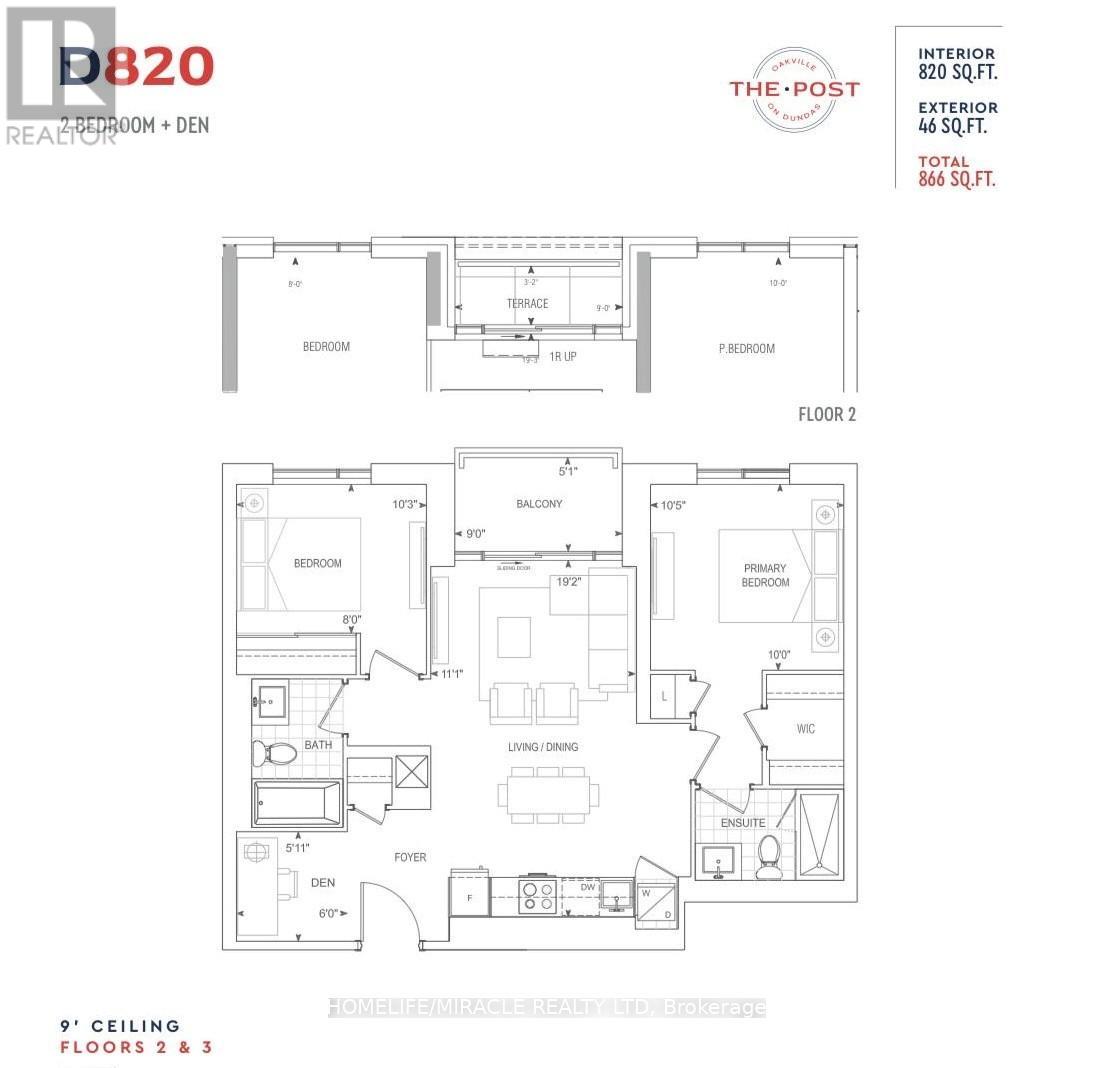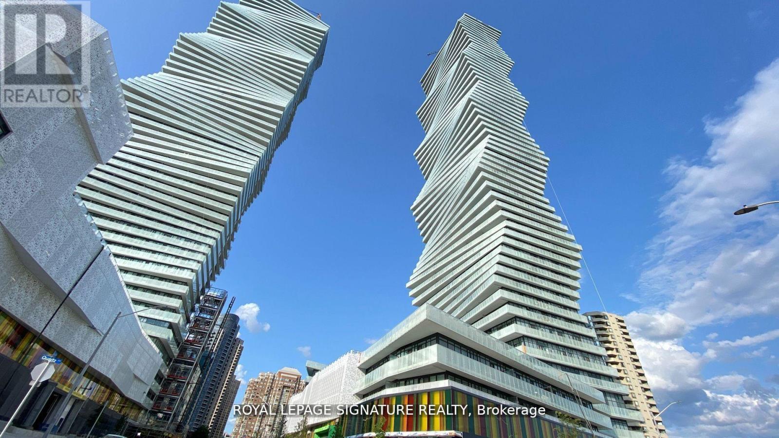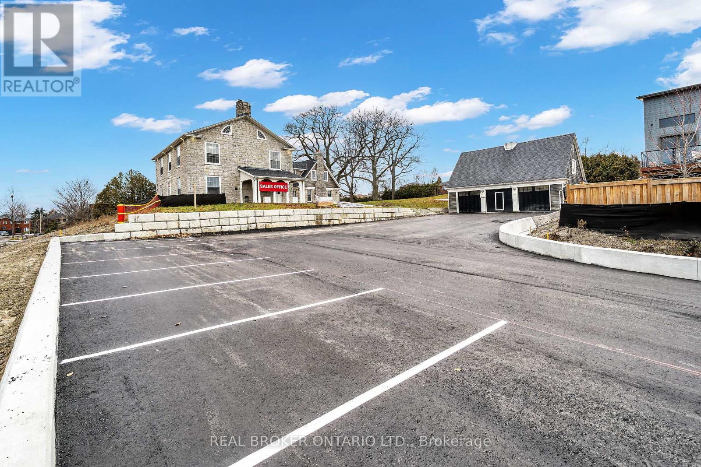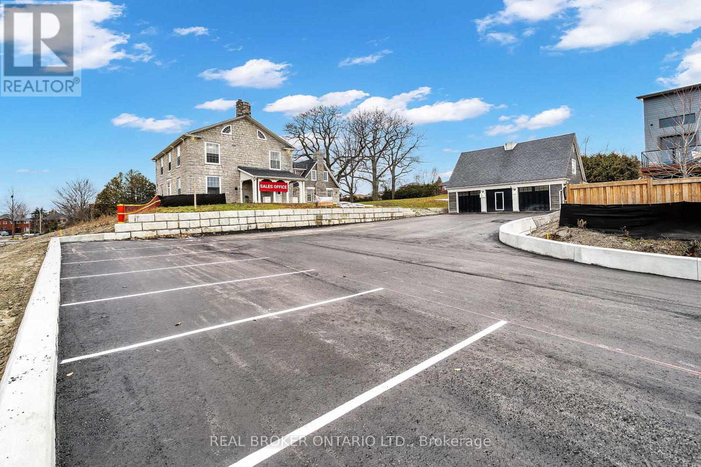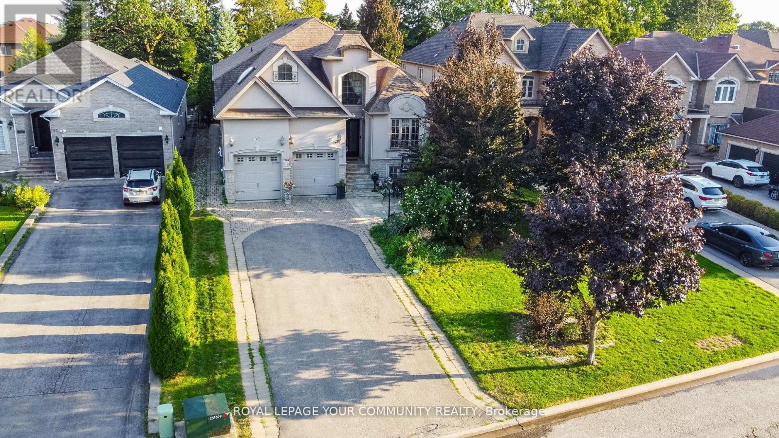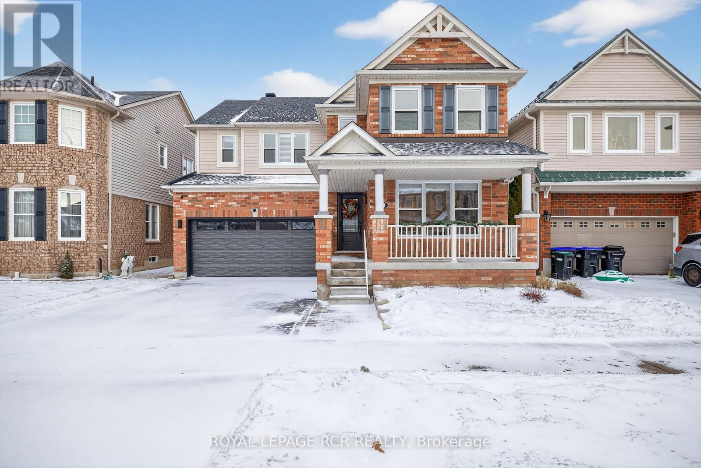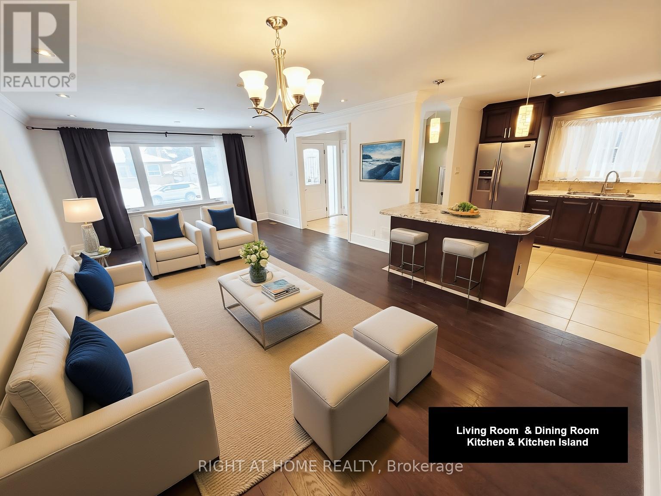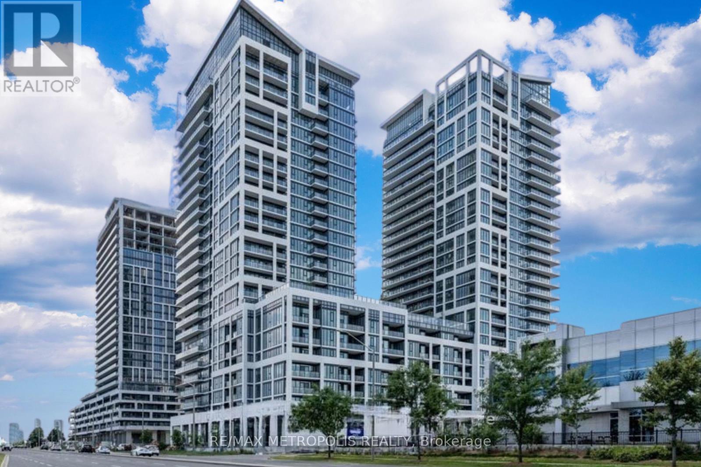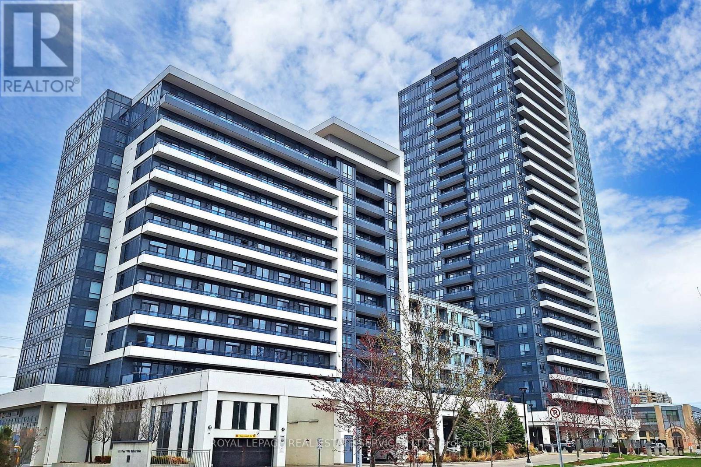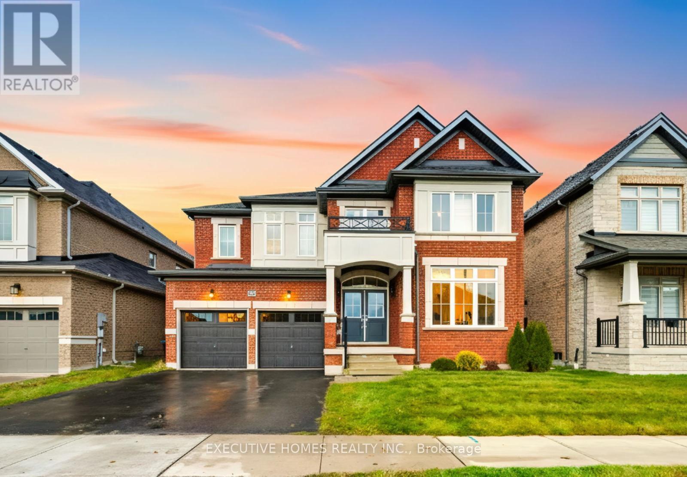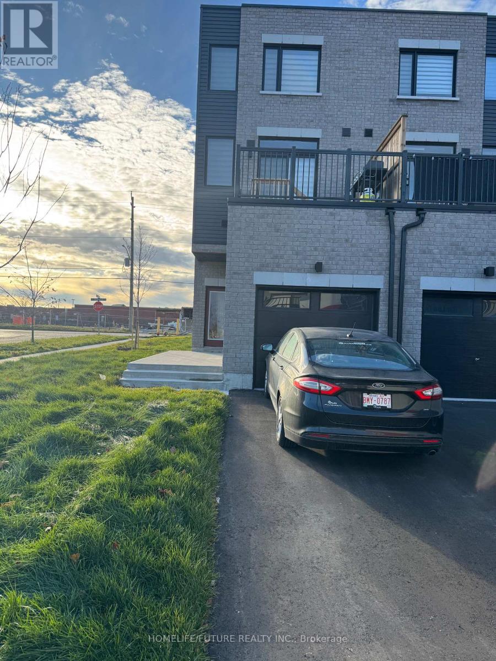206 King Street N
Toronto, Ontario
Beautiful and bright 2-Bedroom Upper-Level Bungalow, ideal for a couple or young family. This home features large windows with Abundant natural light and is located in a wonderful, family friendly neighborhood close to everything. Convenient access to UP Express, Go Transit,Hwy400, airport, amenities, and the Humber River Trail. Freshly painted throughout with hardwood flooring, a functional and spacious kitchen, and stainless steel appliances. Includes a 5-piece bathroom, ensuite laundry, and an attached Garage. Enjoy a large backyard, perfect for outdoor living, or relax on the front porch. Very well maintained. Main Floor Only (basement not included), Utilities (hydro, gas, water) spilt 50/50 with basement Tenant.$200.00 Key Deposit (id:60365)
412 Silver Maple Road
Oakville, Ontario
Experience refined modern living at The Post Condos by Greenpark Homes, a brand-new, never-lived-in luxury suite in North Oakville. This bright and spacious 2+1 bedroom, 2-bathroom residence features a contemporary open-concept layout designed for comfort and style. Suite Features: Spacious 2+1 bedrooms ideal for families or work-from-home needs, 2 full bathrooms with contemporary finishes, Open-concept living and dining area, Modern kitchen with countertops, stainless steel appliances, sleek cabinetry, and backsplash, Smart home technology, including keyless digital entry, in-suite wall pad, and smart thermostat, High-speed internet included in lease, One underground parking space and one owned locker included, Building Amenities, Concierge service, Fully equipped fitness center, Games room and social lounge, Party room with full kitchen (available for private bookings), Rooftop terrace with seating areas, and stunning views. Prime Location: Steps to public transit, Minutes to Longo's, Walmart, Superstore, LCBO, Canadian Tire, restaurants, gas stations, and car washes. Close to walking trails, parks, and green spaces, Easy access to Highways 403, 407, and QEW, Convenient proximity to Oakville GO Station, Sheridan College, Oakville Trafalgar Hospital, and top-rated schools. This exceptional residence combines luxury, convenience, and connectivity, making it the perfect place to call home. Book your showing today and experience life at The Post Condos. (id:60365)
3508 - 3883 Quartz Road
Mississauga, Ontario
Brand New Unit in Luxurious Sought after M City 2 Condos!1 Bedroom + Med. Beautiful Modern Unit. Vinyl Floors Throughout. Quartz Counters. Stainless Steel Appliances, Outdoor Salt Water Swimming Pool, Beautiful Views, Outdoor BBQs And Lounge. Minutes to Square One Mall, Restaurants and Hwy 401/403 & Transit. 24-Hr Concierge And Future LRT, Close To Public Transit, School, Library, Cinema, YMCA, Civic Centre and much more. (id:60365)
780 Garden Street
Whitby, Ontario
Built in 1845, the Mayfield Residence is a Whitby landmark estate reimagined as a premier commercial property. Set on over an acre of manicured grounds and perched above the Mayfield Towns by Sakmet Developments, this distinguished estate combines historic prestige with modern business potential. With Mixed-Use zoning already in place, the property is approved for all office uses, making it ideally suited for medical and dental practices, legal or financial firms, design studios, consulting offices, wellness operators, or even(subject to approvals, speak to LA) a licensed daycare facility for 50 kids + 10 staff. The stately main residence offers a flexible floorplan that can be adapted for a range of professional layouts or divided to accommodate both residential and commercial components, providing a prudent investor with multiple paths to income. A 1,100 sq. ft. Coach House adds covered parking for three vehicles along with abundant storage, while the landscaped grounds allow for eleven exterior parking spaces, ensuring convenience for staff, clients, and guests. This is more than a property-it is a rare opportunity to integrate heritage, function, and profitability, and for the discerning buyer it may well become the crown jewel of an investment portfolio. (id:60365)
780 Garden Street
Whitby, Ontario
Built in 1845, the distinguished Mayfield Residence is a landmark estate that has gracefully stood the test of centuries. Once home to esteemed politicians, this historic property now offers a rare and versatile opportunity, uniquely perched above the celebrated Mayfield Towns by Sakmet Developments. Set on over an acre of manicured grounds, the residence commands attention with timeless curb appeal that simply cannot be replicated. The architecture is both stately and inviting-an enduring reflection of heritage, elegance, and permanence. Inside, a flexible and grand floorplan adapts effortlessly to today's modern demands. With designated Mixed-Use zoning, the property is approved for all office uses and presents the potential for a daycare facility (speak to Listing Agent regarding daycare use). This rare zoning unlocks the opportunity to integrate professional life with the comforts of home, creating a seamless live/work environment with unparalleled character. A 1,100 sq. ft. Coach House complements the main residence, offering housing for three vehicles and abundant storage. The grounds further accommodate 11 exterior parking spaces, ensuring ample room for clientele, guests, or extended family. This is more than a property; it is a once-in-a-generation opportunity to acquire a piece of Whitby's history while embracing its extraordinary potential for the future. (id:60365)
95 Naughton Drive
Richmond Hill, Ontario
PRICED TO SELL!!!!Rare Opportunity - Prestigious Custom-Built Home on a Massive 50 Ft x 209 Ft Lot!Nestled on a quiet cul-de-sac and surrounded by multi-million-dollar custom homes, this one-of-a-kind residence combines distinguished charm, elegance, and breathtaking curb appeal.Mature trees frame the property, creating a private and prestigious setting that is truly exceptional. A grand custom entry door opens to an awe-inspiring foyer with soaring ceilings that set the tone for the luxurious living spaces beyond. The main floor boasts 10-foot ceilings with waffled detailing, accented bulkheads, and plaster crown moldings. The newly renovated chef's kitchen is complete with built-in JennAir stainless steel appliances, dual sinks, a custom backsplash, a tailored grand island, and built-in wine storage with a wine fridge. The spacious main-floor primary suite features a spa-inspired five-piece ensuite with heated floors. Modern upgrades include a newer AC and furnace (2023) and a Tesla EV charger in the garage, while the third floor offers a loft space ideal for additional storage. The lower level provides an oversized, open-concept three-bedroom apartment with large windows, nine-foot ceilings, and a separate laundry, expanding the living space to nearly 6,000 square feet. Hydronic heated floors are installed (as-is, unused in recent years), adding another touch of comfort and quality. The backyard is a true oasis with a saltwater pool and hot tub, fully landscaped grounds, and a sprinkler system (as-is). Private seating areas create the perfect atmosphere for entertaining family and friends, complemented by the convenience of a three-piece outdoor bath.Enjoy what this gorgeous home has to offer your family and friends ! (id:60365)
25 Kidd Crescent
New Tecumseth, Ontario
Splendid Mattamy 4 bedroom, 3 bathroom "Inverness" model home, 2403 sq ft and finished basement. Renovated family home with spacious open concept design, upgraded stylish kitchen with quartz countertops and filled with natural light. Primary bedroom with walk-in closet, changing bench and 4pc ensuite. Convenient 2nd floor laundry. Large living room with gas fireplace. Lower level features a full gym and private movie theatre room. Immaculate lawn/gardens with new patio and pergola for outdoor enjoyment and entertaining. Close to walking trails, Boyne River. **Shingles (2022), Furnace (2024), new windows & doors (2021), newer appliances. (id:60365)
339 Boisdale Avenue
Richmond Hill, Ontario
Welcome to 339 Boisdale Ave. Bright, Updated Bungalow in Prime Richmond Hill. Bright and Spacious 2+2 Bedroom Bungalow with 3 Updated 3-Piece Bathrooms. The Main Floor Features a Stunning Open-Concept Layout Connecting the Kitchen, Living, and Dining Areas. It Features Hardwood Floors and a Large Bay Window That Fills the Living Room Space with Natural Light. It Also Offers the Rare Luxury of Two Main-Floor Bedrooms, Each Complete with its Own Private 3-Piece Ensuite. The Finished Basement, Accessible Via a Separate Side Entrance, Offers Incredible Potential With a Large Recreation Room, An Additional 2 Bedrooms, and a 3-Piece Bathroom. The Updated Kitchen on the Main Floor is Spacious and Functional. Pot Lights in Upper and Lower Levels. Lots of Storage Rooms. This Bungalow is Located in the Highly Sought-After Bayview Secondary School District, Moments From Shops, Schools, Go Transit, and all Major Highways (7, 407, & 404). This property is a perfect opportunity for families. Nicely Upgraded Bungalow In A Great Area. Stone Faced Entrance With Slate Slabs. Three Entrances To Home. Open Concept With A Great Layout. Full-Sized Lot. Great Schools. Completely Fenced Yard, Landscaped, Updated Kitchen With Bay Window. Lots Of Storage Space, Cold Cellar, Updated Windows. Large Private Driveway Fits 4 Cars + 1 Garage. Front Porch Outdoor Wheelchair Lift. Just steps to Top-Ranked Bayview Secondary School (IB Program), St. Joseph Catholic School, and Near the GO Station, Parks, Shopping, Richmond Hill Wave Pool, Close To Yonge Corridor Amenities and Public Transits. Major Shopping Options Including Walmart, H-Mart, Food Basics, Costco, and FreshCo Supermarket, All Banks, Mackenzie Health Hospital, Bayview Hill Community Centre & Pool, Richmond Hill David Dunlap Observatory, Richmond Hill Centre for the Performing Arts. Tenant Will Pay All Utilities, and is Responsible for Snow Removal and Lawn Care. (id:60365)
1711 - 27 Korda Gate
Vaughan, Ontario
Brand New Never Lived-In 5th Charisma Condos by Greenpark located in the heart Of Vaughan! Enjoy luxurious living in this new 2-bedroom, 3-bathroom 891sf unit plus a spacious 146sf wrap around balcony. This fully upgraded unit features tonnes of natural sunlight with 9' ceilings and floor-to-ceiling windows and wide-plank engineered flooring throughout. Custom chefs kitchen is outfitted with high-end stainless steel appliances, a massive quartz centre island, and quartz countertops with backsplash ideal for both everyday meals and upscale entertaining. Both bedrooms are thoughtfully appointed with ample closet space and luxurious en-suite bathrooms. the primary suite offers a spa-inspired bath an upgraded vanity, a glass-enclosed shower, and a walk-In closet. Conveniently Located Steps to Vaughan Mills Shopping Centre, Close to Canada's Wonderland, Cortellucci Vaughan Hospital, Shops, Restaurants, Highway 400, 407, Viva Bus Line, Subway/TTC. This prime location offers seamless connectivity to downtown and Is close to York University. Impressive luxury amenities include: Outdoor pool and terrace, Theatre and games room, Yoga studio and fitness center, Party room, billiards, and bocce courts, Serenity lounge, wellness courtyard, Pet Grooming Room, Wi-Fi Lounge and Pool Lounge. (id:60365)
528 - 7900 Bathurst Street
Vaughan, Ontario
Discover this bright, modern 1-bedroom condo in one of Thornhills most desirable communities-complete with rare, highly sought-after underground parking spot equipped with a personal EV charging station plus a storage locker. Perfect for professionals or anyone seeking a modern condo with premium extras that add exceptional convenience and value that are nearly impossible to find in a 1-bedroom suite. The thoughtfully designed suite features an open-concept layout that blends style, comfort, and functionality, creating an inviting space perfect for everyday living and beautiful sunrises from the oversized balcony. Located just steps from Promenade Mall, Walmart, restaurants, cafés, and essential amenities, this condo offers the ideal balance of comfort and accessibility. Commuting is a breeze with quick access to Hwy 407, Hwy 7, and public transit. Building Amenities Include Golf Simulator, Exercise Room, Sauna, Visitors' Parking And Guest Suites. (id:60365)
1753 Emberton Way
Innisfil, Ontario
Welcome to Belle Aire Shores! This is one of Zancor Homes' largest and most sought-after the Breaker model, featuring 3,684 sq ft - sitting on a premium 49 x 126 lot backing onto green space and facing a future children's park scheduled for completion in 2026. Just steps from Lake Simcoe, this home delivers space, luxury, and lifestyle. Only five years old and recently refreshed throughout, it now feels bright, clean, and move-in ready. Features include a modern upgraded kitchen, hardwood flooring, and a walkout deck with stairs leading to a private, fully fenced yard. The main floor impresses with soaring ceilings, oversized windows, an open concept layout, a large family room, a breakfast area, and a convenient servery. The front den offers flexibility for a home office or guest room. Upstairs, four generous bedrooms each enjoy bathroom access. The primary suite includes dual walk-in closets and a spa-like 5-piece ensuite. Bedrooms 2 and 3 share a stylish 4-piece jack-and-jill, while bedroom 4 has its own private bath. A second-floor laundry adds everyday convenience. The bright lower level features large above-grade windows and excellent potential for a future walk-up, in-law suite, or rental income. Premium lot. Park-facing. Steps from the lake. A perfect choice for families seeking space, comfort, and luxury in Innisfil's most desirable neighbourhood. (id:60365)
233 Monarch Avenue
Ajax, Ontario
Rare Offered WORK & LIVE (Commercial + Residential) Brand-New Freehold Townhome In Sunny South Ajax. This 2 + 1 Bed 1.5 Washroom, 1.5. *Two Minutes Drive To 401 And Ajax Go. Bus Stop At The Corner. Fully Loaded With Brand New S/S Appliances. Walk To Shops, Restaurants, Appealing To Young Professionals, Entrepreneurs And Families Alike Who Are Looking For The Convenience Of Work & Live At The Same Place. (id:60365)

