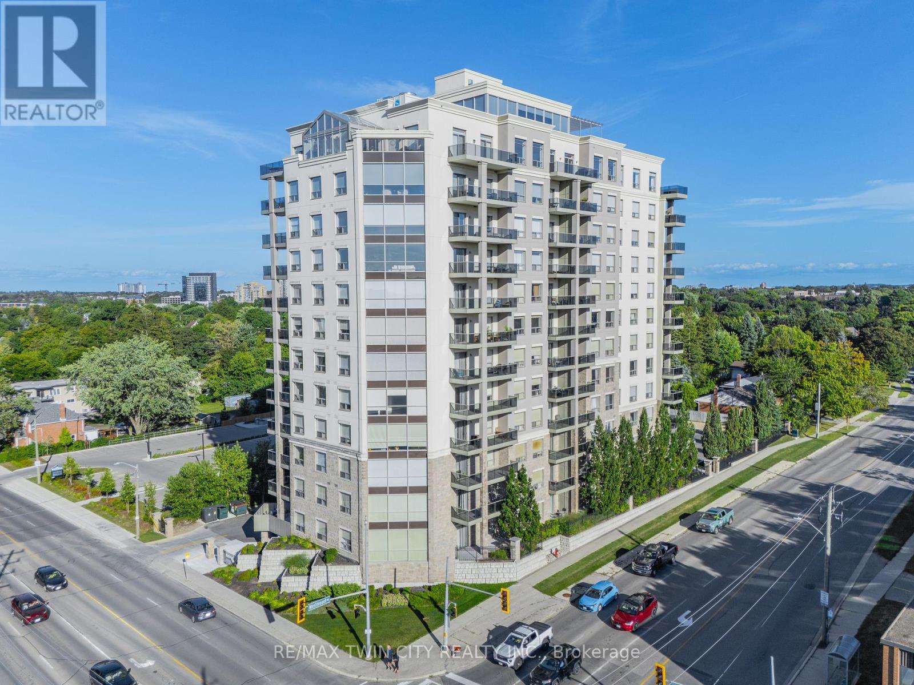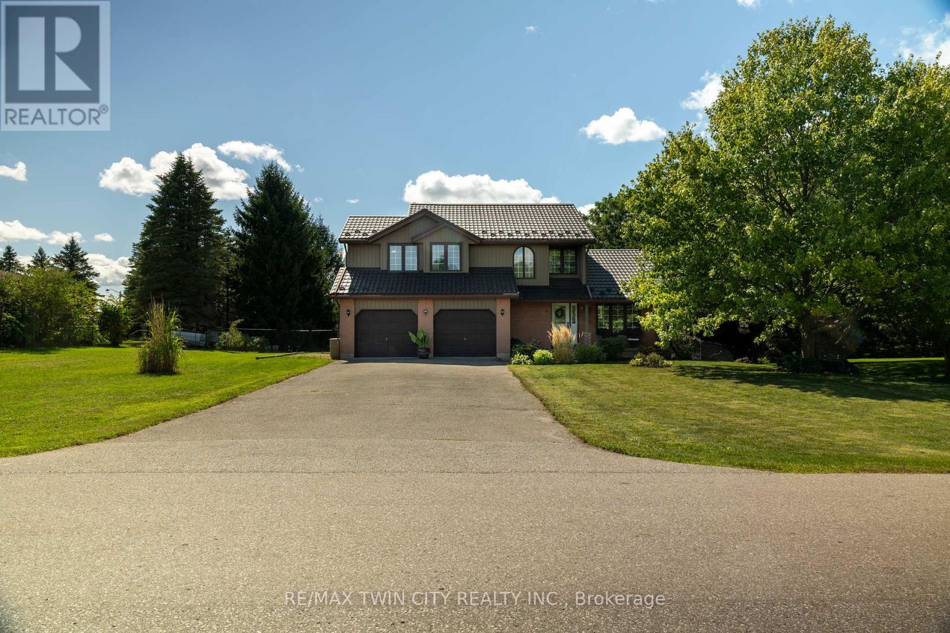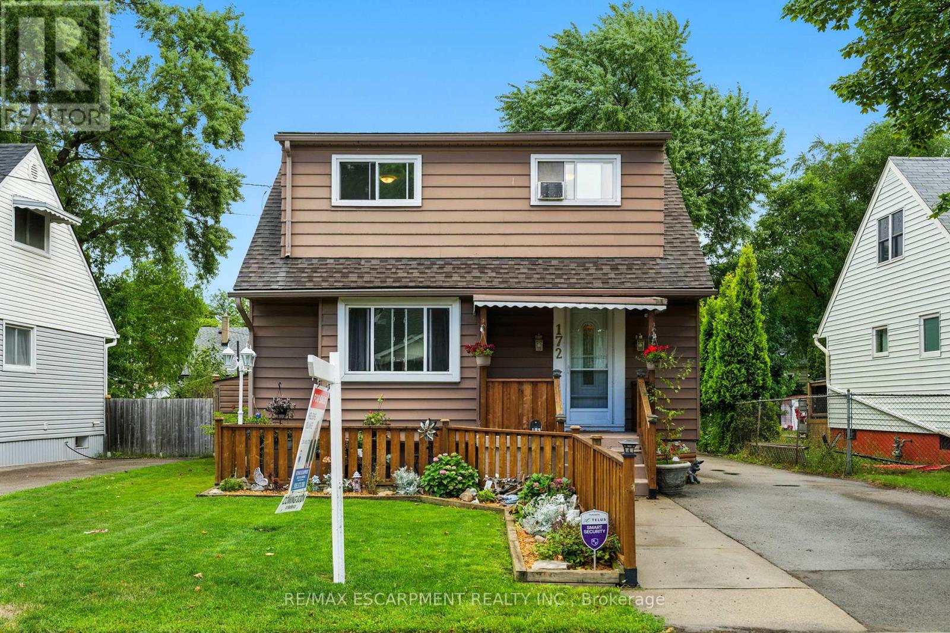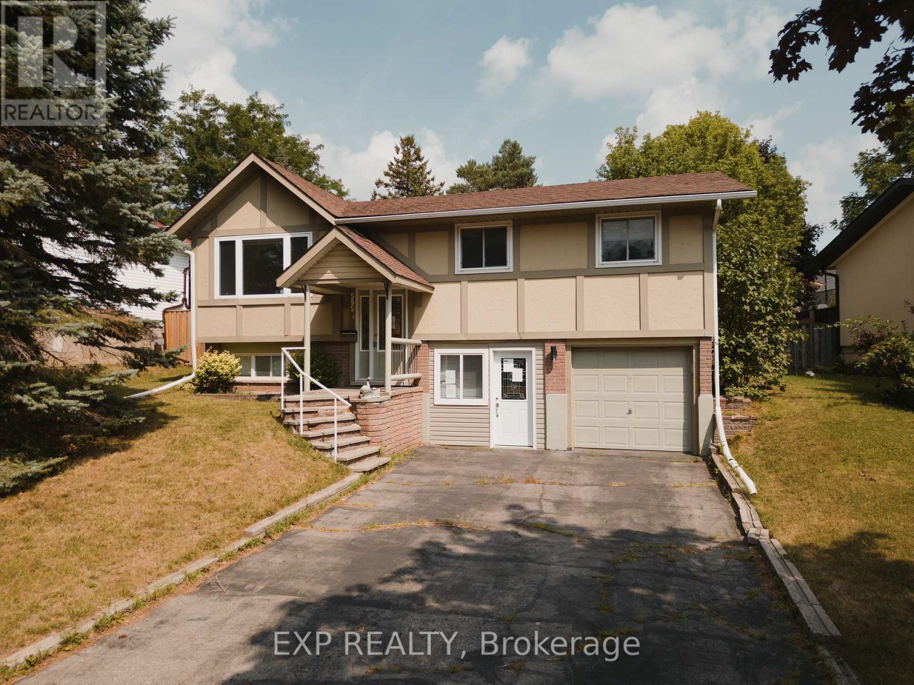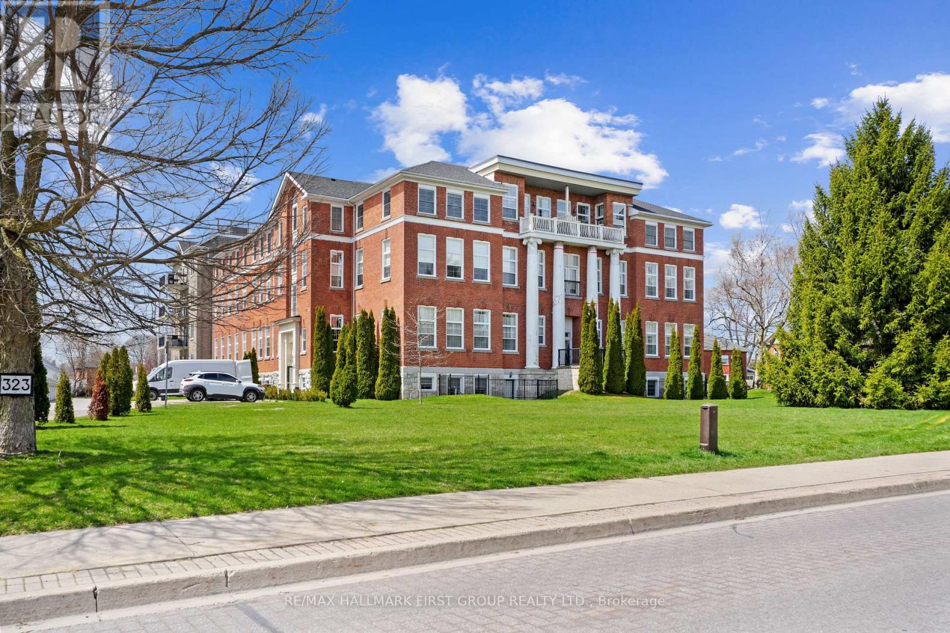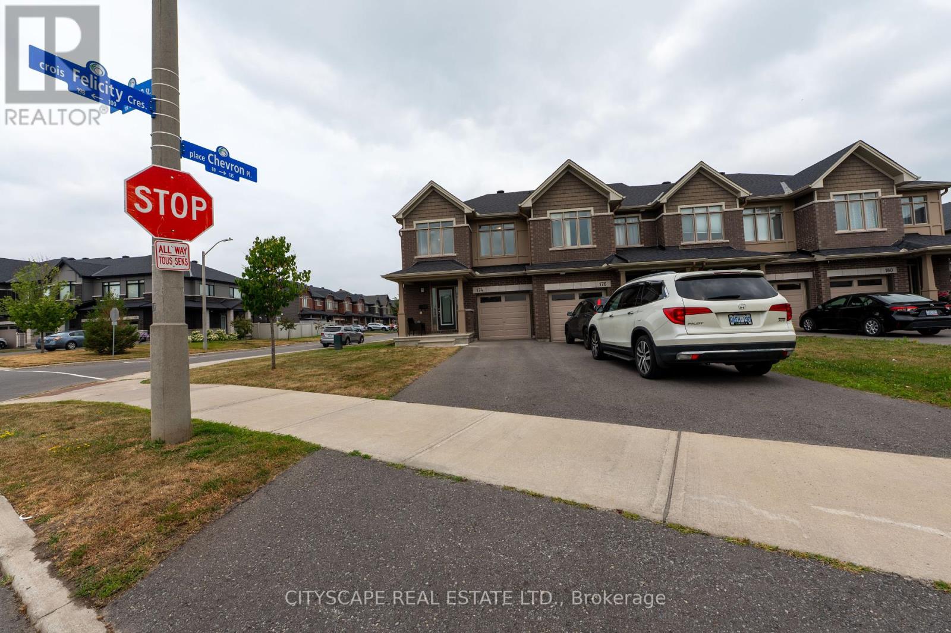706 - 223 Erb Street W
Waterloo, Ontario
Experience upscale condo living at the Westmount Grand, one of Waterloos most prestigious addresses! This impressive west-facing 1-bedroom, 2-bathroom suite combines luxury, comfort, and convenience in the heart of Uptown Waterloo. Inside, you'll find 9 ceilings, a spacious open-concept kitchen with island, granite counters, stainless steel appliances, under-cabinet lighting, and a stylish backsplash. The expansive living and dining areas are framed by large windows, filling the space with natural light and showcasing panoramic city views. A bonus flex space offers the perfect spot for a home office. Hardwood flooring flows seamlessly throughout the main living area, adding warmth and elegance. The oversized primary bedroom is a true retreat, featuring a large window, dual closets, and a 5-piece spa-inspired ensuite. Additional highlights include a second full bathroom, in-suite laundry, and a storage room. Step out to the spacious covered balcony to take in spectacular sunsets! This unit also includes one underground parking space and one locker. Residents of Westmount Grand enjoy an array of first-class amenities: a rooftop terrace, library, fitness centre, sauna, entertainment room, and secure underground parking. Perfectly located, you'll be steps from Uptown Waterloos restaurants, shops, and parks, and just minutes from the University of Waterloo and Wilfrid Laurier University. Luxury, lifestyle, and location, this condo has it all! (id:60365)
6 Bannister Street
Brant, Ontario
Escape to the country! Welcome to this lovely, family friendly 3-bedroom, 2.5 bathroom home sitting on a half acre+ lot. Functional main level, with the bright and airy kitchen/dinette/living room with large windows overlooking the spacious back yard deck. Take a moment to admire the show piece gas fireplace located in the living room. A spacious family room, main floor laundry and 2-piece bathroom round out the main level. On the upper level there are three generous sized bedrooms, a gorgeous ensuite bathroom and another full 4-piece bathroom. Downstairs, the basement is full and awaiting your finishing touches. The oversized double car attached garage with inside entry is super handy, and multiple vehicle driveway can even accommodate an rv, boat or large trailer. Large, mostly fenced back yard with mature tree lined perimeter to keep the kids or dogs contained. Recent big tickets items replaced, include the metal roof and new vinyl siding (2017), new furnace and air conditioner (2019). Come to the countryside and breath in the clean air and have peace of mind knowing you are in a safe, small town with lovely neighbours. Located on a quiet street and only 15 mins to Branford or 20 mins to Simcoe, so commuting is simple and pleasurable. Book your private viewing today before this opportunity passes you by! (id:60365)
172 Adair Avenue N
Hamilton, Ontario
Charming 1 Storey Home in a Desirable Family-Friendly Neighbourhood Welcome to this beautifully updated home, perfect for families and entertainers alike. The main floor boasts brand new flooring throughout and a spacious, sun-drenched living room with large windows that fill the space with natural light. You'll also find a functional kitchen, a comfortable bedroom, and a stylish 4-piece bathroom on this level. Upstairs, the primary bedroom offers a peaceful retreat, accompanied by an additional generously sized bedroom - ideal for children, guests, or a home office. The lower level features a large recreational room, a convenient 2-piece bath, and a dedicated laundry area - providing plenty of space for relaxation and everyday living. Car enthusiasts and hobbyists will appreciate the detached garage, complete with 9 ft ceilings, an 8 ft door, heating, and hydro - making it the perfect workshop or storage solution. Situated on a spacious lot, theres ample room for children to play or for hosting outdoor gatherings. Ideally located close to schools, parks, shopping, and with easy highway access, this home offers both comfort and convenience. (id:60365)
16 Parkview Row
Hamilton, Ontario
Live in Dundas Driving Park, where morning coffee comes with sweeping park views and every day feels like a stroll through your own backyard which happens to include a playground, splash pad, skating rink, lawn bowling and tennis courts in just over 28 acres of greenspace. This vibrant location also puts you within walking distance of top-rated schools, charming downtown specialty shops, award-winning restaurants, the Carnegie Art Gallery and the recreation center, with effortless access to nearby highways. Designed for both young families and those looking to age in place, the main floor offers two bedrooms and a full bath with heated floors. The sun-filled living room, with its cove molding and original hardwood floors, faces the park and flows seamlessly into the dining room with built-in cabinets. A cozy sunroom at the back overlooks the beautifully landscaped yard and tranquil pond. Upstairs, discover two generous bedrooms and an updated bathroom. The finished basement boasts a large family room with a gas stove fireplace, a workshop/laundry room, and extensive storage. Laneway parking adds convenience with the potential to add a second parking spot. Freshly painted with a brand-new roof (May 2025), this home combines timeless character, modern comfort and an unparalleled park-side lifestyle. RSA. (id:60365)
6 - 111 Wilson Street E
Hamilton, Ontario
Stunning end unit town located in desirable sought after Ancaster village, walkable to coffee shops, fabulous dining, french bakery, summer farmers market, memorial arts centre, trails, schools, grocery and more! Meticulously maintained in like new condition, freshly painted with California shutters throughout, this home is turn key. The main level welcomes you from the covered porch into a flex space, currently used as home gym with double door walk out to exposed aggregate patio. Inside entry from garage. Convenient 2 piece bath with quartz counter. On the main level, you will find an elegant and exceptionally spacious living room/kitchen with 9 ft ceilings, crown moulding, hardwood floors. Living room is centred around gas fireplace with double door access to deck with bbq gas line and facing ravine. Dining area and kitchen peninsula offers ample room for entertaining. Crisp white kitchen with quartz counters, premium hardware, pearl finish textured tile backsplash, stainless steel appliances including gas stove, ample kitchen cabinet space with pantry. Main level 2 piece bath with quartz counter vanity and hexagon tile floor. Upstairs you will find three bedrooms, laundry, 2 full baths. Primary suite with walk in closet, ensuite with walk in glass shower, two large windows facing ravine. Additional 4 piece bath with quartz counter vanity and tub. Enjoy the Ancaster lifestyle with this beautiful move in ready home. Some photos are virtually staged. (id:60365)
595 Pioneer Drive
Kitchener, Ontario
Bright & Airy Raised Bungalow; 3 Beds, Finished Basement & Expansive Backyard! Discover this beautifully updated raised bungalow on a quiet, family-focused street in Pioneer Park. The open concept main floor features a modern kitchen with quartz countertops, flowing seamlessly into the combined living and dining areas perfect for entertaining. Three generous bedrooms and a spa-like 4-piece bath add comfort and convenience. Downstairs, the finished basement offers a cozy rec room, 2-piece bath, and laundry area. Enjoy outdoor living in the huge fully fenced backyard, complete with a deck, large patio, gazebo, shed, and double-car garage for parking ease. Located close to Pioneer Park Plaza, with convenient access to the Conestoga Parkway and ION public transit at Fairway Station, this home offers the ideal balance of serenity, accessibility, and lifestyle amenities. (id:60365)
14 - 14 Laguna Village Crescent
Hamilton, Ontario
Welcome to this beautifully upgraded, end-unit freehold townhome located in Summit Park community. Offering 1,841 square feet of thoughtfully designed living space above ground, this spacious three-bedroom, three-bathroom home combines comfort, style, and functionality in a desirable location. The home features quality finishes throughout, including quartz countertops and an extended countertop with cabinetry in the kitchen, providing ample workspace and storage for your culinary needs. Stainless steel appliances complement the kitchens modern look, while premium vinyl flooring on the main floor adds durability and a polished finish. California shutters installed throughout the entire home, offering elegant light control and privacy, enhancing the overall ambiance. Relax and take in peaceful pond views from the family room and the second and third bedrooms, creating a serene environment to unwind after a busy day. Maple stairs add warmth and charm, and upgraded doors throughout the home contribute to the sophisticated, finished feel. The end-unit layout allows for extra natural light and additional privacy, giving you the sense of space and tranquility. The open-concept main floor provides a seamless flow between the kitchen, living, and dining areas, making it perfect for entertaining guests or spending quality time with family. The unfinished basement presents a blank canvas with endless possibilities, whether you want to create a recreation room, home office, or extra living space to meet your needs. Conveniently located near schools, parks, shopping centres, dining options, and everyday essentials, this home ensures youre never far from what matters most. One of the standout features is the proximity to the upcoming Confederation GO Station, just 16 minutes away!! This new station on the Lakeshore West line will provide direct access to the GTA, offering a convenient and efficient commuting option for work or leisure. Check out the Virtual Tour! (id:60365)
5 Hill Avenue
Brantford, Ontario
Welcome to Terrace Hill! This warm and wonderfully updated 3-bedroom detached home is nestled in the heart of the community, offering both charm and peace of mind. All the big-ticket items have already been taken care of - from major mechanicals to key renovations - so you can simply move in and enjoy. Recent updates include: Main Roof, 100 amp electrical panel, waterproofing (back of home), pot lights, sump pump, Most Windows, Bathroom vanity & toilet, washer & dryer (2021), High efficiency furnace, A/C, Driveway (2022). Back Roof & Fridge (2025). Breezy Main floor layout features living, dining and large family size renovated kitchen with walkout to yard plus a generous main floor bedroom with French doors. Modern family size kitchen overlooks and walks out to your private backyard playground. A big backyard is perfect for all of your entertaining and features multiple patio and garden areas plus a large shed. Upstairs you'll find two additional bedrooms - a primary bedroom with large closet and a second bedroom perfect for home office, nursery, or a growing family. Large bright renovated washroom includes a main floor laundry space. The basement provides additional opportunities for a home gym/storage space ++ The perfect starter family home to a downsizers delight and everyone in between. LED lights throughout, main floor laundry, loads of custom storage. Everything at your doorstep - Shopping, grocery, loads of restaurants, Wayne Gretzky sports complex, Hwys 403++ Kids here go to Prince Charles PS. North Park CI & VS. École Confédération ES (id:60365)
12 - 23 Echovalley Drive
Hamilton, Ontario
Bright, Spacious & Ideally Located Condo-Townhome in Sought-After Stoney Creek Mountain Welcome to 1,800+ sq ft of stylish, low-maintenance living in the vibrant Valley Park community. This beautifully maintained two level condo-townhome offers modern comfort, versatile space, and unbeatable access to nature, recreation, and commuter routes.1.5-car garage with direct entry into a flexible bonus space perfect for a home office or home gym complete with a large window offering great natural light and airflow. Upstairs, the open-concept layout features fresh paint, engineered hardwood flooring throughout, and large windows that fill the home with light. Some upgrades include a brick wall in primary bedroom, freshly tiled back splash in the kitchen and a chic chandelier in the dining space. The living area opens onto a spacious glass balcony, accessible from both the living room and the primary bedroom ideal for morning coffee or evening wind-downs. This home offers a great deal of storage, with a full pantry, linen closet, and under stair storage. Large bedroom closets as well! Just 3 km to Redhill Valley Parkway & Lincoln Alexander5-minute walk to Valley Park Rec Centre (library, ice rink, pool, pickleball)10-minute walk to Heritage Green Sports Park (dog park, splash pad, fields)Only 1 km walk to Felkers Falls and nearby escarpment trails including Albion Falls & Devils Punchbowl Pharmacy & shopping amenities just steps away Perfect for nature lovers, commuters, families, and those seeking turnkey, low-maintenance living in one of Stoney Creek Mountains most desirable neighborhoods (id:60365)
85 - 305 Garner Road W
Hamilton, Ontario
Enjoy drinking your morning coffee with a relaxing view of the pond and no back neighbours! Best location in this complex- located on a quiet cul-de-sac with no front neighbour! This modern, freehold, 3 bedroom, 3 bathroom executive townhome offers a perfect blend of comfort and convenience, ideal for families, professionals, or those seeking a private retreat. The open-concept main floor features a bright living room, with lots of natural light and a walk out to the deck, a dining area, and an upgraded kitchen with granite counters, stainless steel appliances and a moveable island. Ideal layout for both relaxation and entertaining. Upstairs, you'll find three generously sized bedrooms with ample storage space in the walk-in closets. The primary suite overlooks the pond for relaxing evenings. Laundry room is conveniently located on the second floor. Direct entry from the garage to the main floor. Upgraded wood staircase. Custom window coverings. The full, unfinished basement offers potential for customization, whether for extra storage or future living space. Beautiful curb appeal with stone and stucco facade. Great location- between two highway exits and close to many amenities including a new Smart shopping centre in prestigious Ancaster. Monthly road fee of $127- includes snow removal and mowing lawn of common areas. Simply move in and enjoy! (id:60365)
104 - 323 George Street
Cobourg, Ontario
Experience comfort and style in this beautifully maintained 2-bedroom main-floor condo in the heart of Cobourg. Freshly painted with updated bathrooms, this inviting space is part of the highly sought-after George Street Building, blending charm and modern convenience. Hardwood floors flow throughout the open-concept living and dining areas, highlighted by elegant crown moulding and wainscoting. The thoughtfully designed kitchen features built-in appliances, recessed lighting, and a breakfast bar perfect for casual meals. The spacious primary bedroom boasts a walk-in closet and a private ensuite, while the second bedroom provides flexibility for guests, a home office, or additional living space. A second full bathroom and in-suite laundry add to the everyday ease. Enjoy a private terrace and entrance, an ideal spot to relax or entertain. With downtown Cobourg shops, dining, and the beach just a short stroll away, plus quick access to the 401. This condo offers an effortless lifestyle in a prime location. (id:60365)
174 Joshua Street
Ottawa, Ontario
This premium 3+1 bedroom bright corner end-unit townhome built-in 2019 with lots of upgrades is the perfect place & beautiful. The open concept main floor with hardwood and ceramic throughout is perfect for entertaining and has access to your newly fenced back yard which is private and will allow for extra living space all summer! The upper level features a large primary suite with walk-in and ensuite along with two more bedrooms, a full bath and laundry. The lower level with gas fireplace is perfect for those cozy nights in and is big enough to add office space. The large bright window at the back allows light to enter the lower level all day! You can't beat this location! You have a park across the street, are just a few steps away from the Mer Bleue Conservation Area, 2 km's from the new Montfort's Hospital section, easy access to public transit and all amenities and you are within walking distance to schools. Flooring: Hardwood, Flooring: Carpet Wall To Wall. (id:60365)

