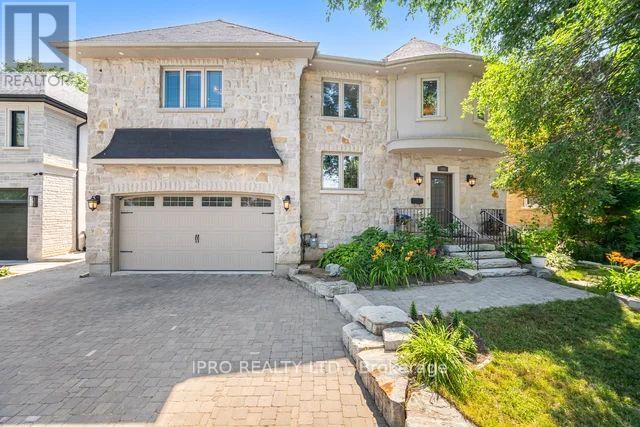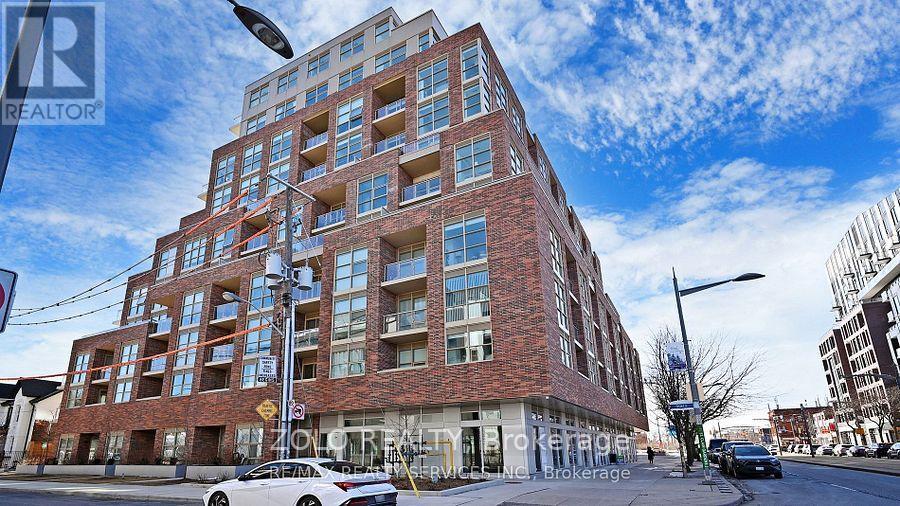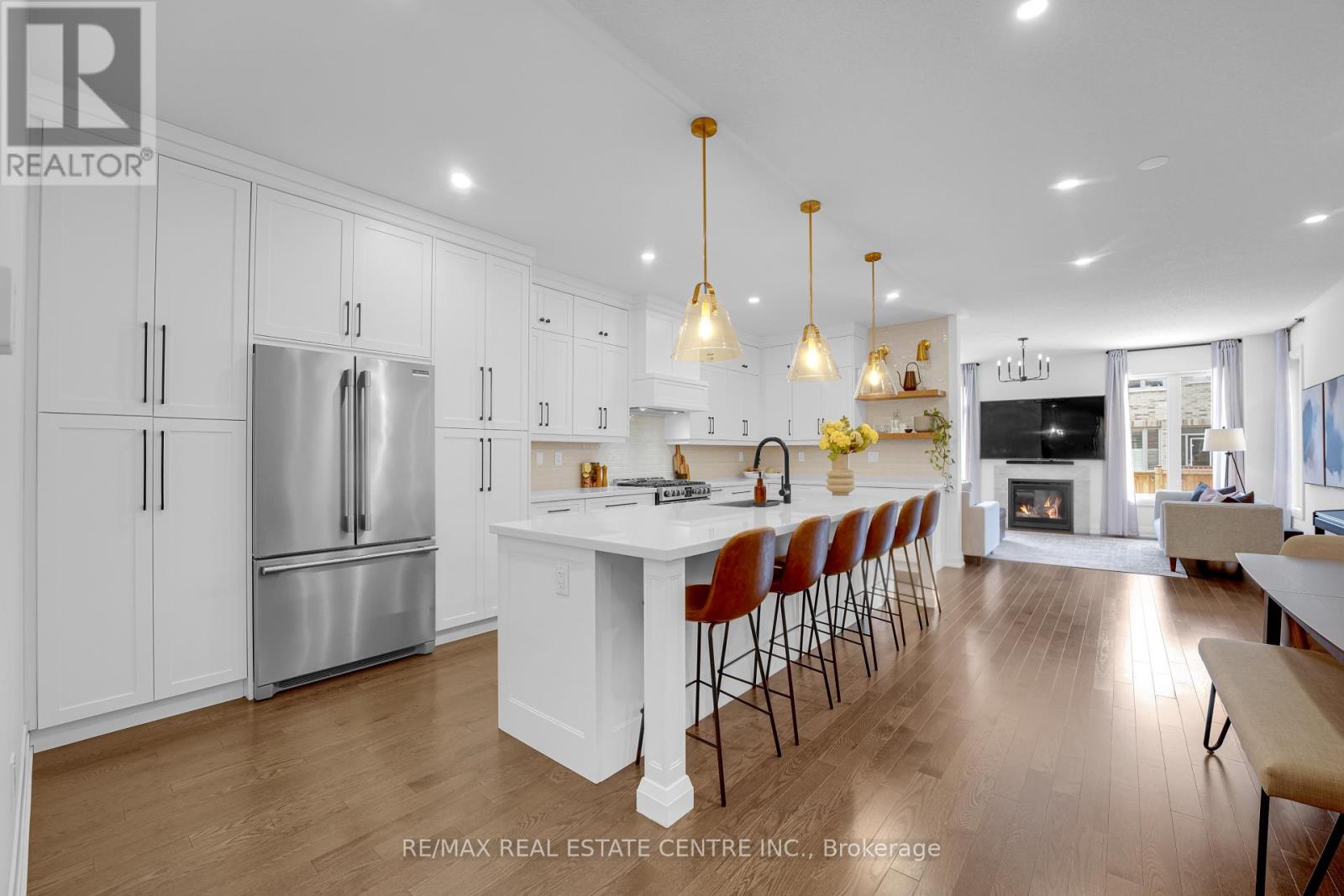65 Claremont Drive
Brampton, Ontario
Discover your new home at Mayfield Village this highly sough after " The Bright Side " community, built by Remington Homes. Brand new construction. The Elora model 2664 sq. ft. Beautiful open concept, for everyday living and entertaining. This 4 bedrooms, 3.5 bathroom elegant home will impress. 9ft ceilings on main and second floor. Waffle ceiling in family room. Upgraded hardwood on main and upper hall 7 1/2". Iron pickets on stairs. Stunning upgraded kitchen beautiful cabinets with extra cabinets, some glass doors and upgraded stone counter top with breakfast bar. Upgraded tiles throughout tiled areas. All bathrooms are upgraded as well. Rough-in bathroom in basement. So many upgrades too many to mention. Come see it for yourself, don't miss out on this beautiful home. **EXTRAS** Upgraded kitchen cabinets level 6, deep fridge enclosure. Crown molding over cabinets. Upgraded caesarstone countertop and upgraded backsplash. Baseboards 7 1/4". Upgraded tub to frameless glass shower in main bathroom. (id:60365)
6251 Saltmarsh Court
Mississauga, Ontario
Welcome to this stunning detached residence nestled on a peaceful, child-friendly court in Mississauga. This beautifully maintained home offers 8 parking spaces, a private backyard oasis with a heated pool, and a spacious deck-perfect for entertaining. SAL Inside, you'll find generously sized living and dining rooms, ideal for both family gatherings and formal entertaining. The open-concept kitchen features elegant granite counter tops, servery central island, granite back splashy, and stainless steel appliances. The bright breakfast area offers a walk-out to the deck and backyard .The primary bedroom includes a 3-piece ensuite and his & hers closets for ample storage. The finished basement adds incredible living space with 2 additional bedrooms, a 3-piece bath, and a large recreation room-perfect for an in-law suite or extended family. new painted. Conveniently located just steps to Mississauga transit and close to top schools, shopping, parks, and all major amenities. Don't miss this rare opportunity to own a turnkey home in one of Mississauga's most desirable neighbourhoods! (id:60365)
262 Martin Grove Road
Toronto, Ontario
Beautifully Custom Built Home In Prime Etobicoke. Hand Cut Stone Exterior, Fully Fenced, Very Deep Private Yard With Large Two Deck Hot water tub, Fire pit, two Natural Gas BBQ hook-ups, a vegetable garden and programmable sprinkler irrigation system Custom Landscaping. 4 Bedrooms 5 Bathrooms, Gourmet Custom Built Kitchen With High End Appliances. Open Concept Main Floor, Walk In Pantry With Interior Access To Garage. Basement with Separate Entrance Potential In-Law Suite with rough-in for kitchen, hook-up for washer and dryer. Completely renovated in Mid 2019 including new washroom/ Standing shower/ Laminate flooring. Custom Cabinets In Living Room. (id:60365)
2438 Whittaker Drive
Burlington, Ontario
Home Sweet Home! This gorgeous, stunning, beautiful, spacious, and well-maintained 3-bedroom, 2 full washroom detached home is nestled in the sought-after, family-friendly Burlington's Brant Hill Community, close to great schools, shopping, and highways 407, 403, and QEW. It boasts an open-concept main level with a separate living room, dining room, and kitchen. The functional layout features a spacious kitchen equipped with stainless steel appliances, a dining room with double-door access to the backyard, 3 spacious bedrooms with large windows and closets, and 2 full washrooms for easy convenience. The finished lower level includes a spacious family room for privacy and a 3-piece bathroom, offering a separate inside entrance from the garage for easy access. The lower level and basement can be easily converted into an in-law suite. The well-maintained front yard and fully fenced backyard are ideal for summer BBQs. The extended driveway allows parking for two cars side by side. The spacious laundry area provides easy convenience and comfort. Located near the Burlington GO station, this home is ideal for families commuting to Toronto. Move-in ready! Extras include all existing electrical light fixtures, existing window coverings, pot lights, stainless steel stove, fridge, and built-in dishwasher, washer, dryer, bar fridge in the basement, owned hot water tank, and LED lights, with proximity to all amenities. (id:60365)
304 - 1787 St. Clair Avenue W
Toronto, Ontario
This southfacing 1 plus Den unit offers ample sunlight and quiet courtyard exposure. Den can fit a double size bed. See floor plan attached. Scout Condos By Graywood Is An Urban Chic Boutique Midrise Building With 269 Suites & Retail Shops To Compliment The Existing And Growing Community Of West St.Clair West. Surrounded By Joyful Mix Of Mom And Pop Shops, Eateries, Independent Breweries And Cafes. Just Steps From Stockyards Village And The Dedicated 512 Ttc Line To St.Clair And St.Clair West Subway Stations. New Smart Track Station Coming in the future. Minutes to Junction neighborhood. The building is just under 3 years old. (id:60365)
6358 Longspur Road
Mississauga, Ontario
Detached 4-Bedroom Gem! Over 2,080 Sq. Ft above grade (MPAC) with a bright, spacious open-concept layout. Enjoy a large living and dining area, a family-sized eat-in kitchen with walkout to a beautiful backyard, ideal for entertaining. Cozy family room with fireplace, convenient main-floor powder room, and laundry. Gleaming hardwood floors plus a charming front patio. The generous primary bedroom boasts a huge walk-in closet and a 4-piece ensuite with soaker tub and separate shower, plus three additional well-sized bedrooms. Ample parking! Prime location near shopping, restaurants, transit, schools, and parks. ** Digitally staged for illustration purposes only ** (id:60365)
1908 Bonnymede Drive
Mississauga, Ontario
Welcome to this affordable 3+1 bedroom, 2-bathroom backsplit in the heart of Clarkson. With nearly 2,000 sq. ft. of total living space spread across four levels, this well-maintained home offers comfort today and opportunity to personalize over time all for under one million dollars.The main level features a bright and spacious living room, along with a dedicated dining area ideal for both family life and entertaining. Original hardwood floors run through the main and upper levels, complemented by freshly painted walls in neutral tones, making the space clean, bright, and move-in ready.Upstairs, youll find three generously sized bedrooms and a full bathroom. The lower level adds fantastic flexibility with a fourth bedroom, a second full bathroom, and an additional living room perfect for extended family, a home office, or a private retreat. Down one more level, the basement features a large rec room, a dedicated laundry area, and plenty of storage space offering even more room to grow.Set in a welcoming neighbourhood known for its community feel and top-rated schools, the location is just steps from a bustling local plaza with grocery stores, shops, and essential amenities. Clarkson GO Station is just minutes away, making commuting downtown simple and stress-free.This home is an excellent opportunity for first-time buyers, growing families, or investors looking for solid value in one of Mississauga's most accessible and connected areas. With nearly 2,000 square feet of livable space, a family-friendly layout, and real potential to add value over time, this is a smart move in a prime pocket of the city. (id:60365)
15 Cailiff Street
Brampton, Ontario
Beautiful & Meticulously Kept Townhome Situated On The Mississauga & Brampton Border. Boasts 9Ft Ceilings And An Abundance Of Natural Light Throughout. Thoughtfully Designed Layout Showcasing Hardwood Flooring, Pot Lights, Elegant Crown Moulding & A Cozy Fireplace. Modern Kitchen Equipped With Granite Countertops & Stainless Steel Appliances. Fully Finished Walkout Basement Featuring A Full Bathroom. Located In A Quiet, Family-Friendly Neighbourhood With Easy Access To Highways 407 & 401, Nearby Parks Within The Complex, And Close To Shopping Amenities. Furnished option available with $150 per month addition rent. (id:60365)
609 - 301 Dixon Road
Toronto, Ontario
Welcome to 301 Dixon Road in Etobicoke - this bright and spacious 3-bedroom, 1.5-bath condo offers 1,116 square feet of modern living. Featuring a renovated open-concept layout with hardwood and ceramic flooring, a stylish kitchen with stainless steel appliances, and two private balconies, this unit is perfect for comfortable city living. The building is professionally managed with on-site staff and offers convenient amenities including shared laundry facilities, optional storage lockers and parking, and a wheelchair-accessible design with elevators and an upgraded lobby. Residents also benefit from a user-friendly online portal for rent payments and maintenance requests. Ideally located steps from the TTC, with easy access to parks like Dixon and Wincott, and just a short bike ride to Westown Plaza and Westway Centre. Woodbine Mall and Fantasy Fair are only 13 minutes away by car. A fantastic opportunity to own in a well-connected and vibrant community. (id:60365)
3282 Victoria Street
Oakville, Ontario
Tucked away on an incredible, quiet no-exit street and backing onto lush green space and Sheldon Creek, this beautiful 2-storey home offers the perfect blend of serenity and convenience. Whether you're looking to raise a family or enjoy the peace of being empty nesters, this home truly checks all the boxes. With 3 spacious bedrooms and 4 bathrooms, the home has been thoughtfully updated over the years with new flooring, kitchen renovations, updated bathrooms and a finished basement. The only thing left to do is move in and enjoy the lifestyle. The grand foyer, with soaring ceilings, sets the tone for the rest of the home. Step down into a cozy lounge area featuring a gas fireplace and vaulted ceilings, ideal for quiet evenings or entertaining guests. A separate dining room with a bay window provides a welcoming space for family meals, while the kitchen and adjoining family room offer stunning views of the green space beyond. Upstairs, you'll find three generously sized bedrooms, a lovely 4-piece bathroom, and a primary bedroom retreat complete with a 3-piece ensuite and walk-in closet. The finished basement adds incredible versatility, featuring a 3-piece bath, a flex room perfect for a home office, craft room, or sewing space, a wet bar to gather around and a large open area ideal for entertaining. One of the standout features is the private backyard oasis. Enjoy the two-tiered cedar deck with an electronic retractable awning and manual pull-out sun screen, offering comfortable outdoor living all day long. Convenience of in ground sprinkler system, front garden automatic landscape lighting highlight the outside beauty of the home. Located in a family-friendly neighbourhood, with walking trails and just a short walk to the lake, this is a rare opportunity to own a slice of nature without sacrificing convenience. 3282 Victoria is ready to welcome you home. (id:60365)
100 Lauraglen Crescent
Brampton, Ontario
*LOCATION LOCATION LOCATION * Elegant 3-Bedroom Home with Finished Basement Prime Brampton Location. approx. 1600 sqft of living area. Welcome to your future home! This beautifully maintained 3-bedroom semi detached house near Ray Lawson & McLaughlin Rd. offers comfort, space for 6 people and convenience in one of Brampton's most desirable neighborhoods. Property Highlights: Upstairs: 3 spacious bedrooms with soft carpet flooring. Family room for cozy gatherings. Main floor includes a bright living room, modern kitchen, dining area, and breakfast nook. Finished basement with: Main hall with Barber carpet. Extra space ideal for office desk. Storage area with additional large wardrobe Fancy Jacuzzi room with full washroom. Laundry room with built-in cupboards, washer & dryer. Spacious cold room. Garage with built-in cupboards. Driveway with slip-resistant patterned finish. Walkway professionally maintained. Fenced Backyard with finished deck. Parking: 1 garage, 2 driveway parking. Close to schools, public transit, HWY 401 & 407. Minutes from shopping centers, parks, and places of worship. Property is freshly painted and professionally cleaned. Ready to move in. (id:60365)
18 Quinton Ridge
Brampton, Ontario
Welcome to this show stopping gem in the prestigious and highly coveted Westfield community in Bram West. Built by top-rated builder Great Gulf, this beautifully upgraded home offers over 2300 square feet of elegant living space (plus a legal 3-bedroom basement apartment) in one of Bramptons most prestigious communities. Step into a bright, sun-filled interior featuring 9ft ceilings, herringbone tile in the foyer, 8ft solid doors, and modern black hardware throughout. The open-concept main floor boasts a chef-inspired kitchen with ceiling-height custom cabinetry, built-in fridge, gas stove, sleek dishwasher, and an impressive 12ft island perfect for entertaining. The spacious great room includes a cozy fireplace and overlooks the fully landscaped backyard with a large patio for outdoor gatherings. Enjoy the bonus of a main floor laundry room with custom storage, a deep tub, and garage access. This carpet-free home also features custom drapes and pot lights throughout. Upstairs offers 4 large bedrooms and 3 full bathrooms, including a primary suite with vaulted ceilings, a 5-piece ensuite, and an elegant light fixture. A second bedroom has its own private ensuite with a frameless glass shower. All bedrooms feature generous closets and custom blackout roman shades.The legal 3-bedroom basement apartment with separate entrance is fully registered with the City of Brampton and rented to AAA+ tenants for $2,200/month, providing immediate rental income. Additional features include an extended driveway with 5 total parking spaces and professional landscaping front and back. Located near top-rated schools, highways 401 & 407, shopping, and a future high-end community centre set to open in 2026. A rare opportunity to own a luxurious home with built-in income potential, You Don't Want To Miss This! (id:60365)













