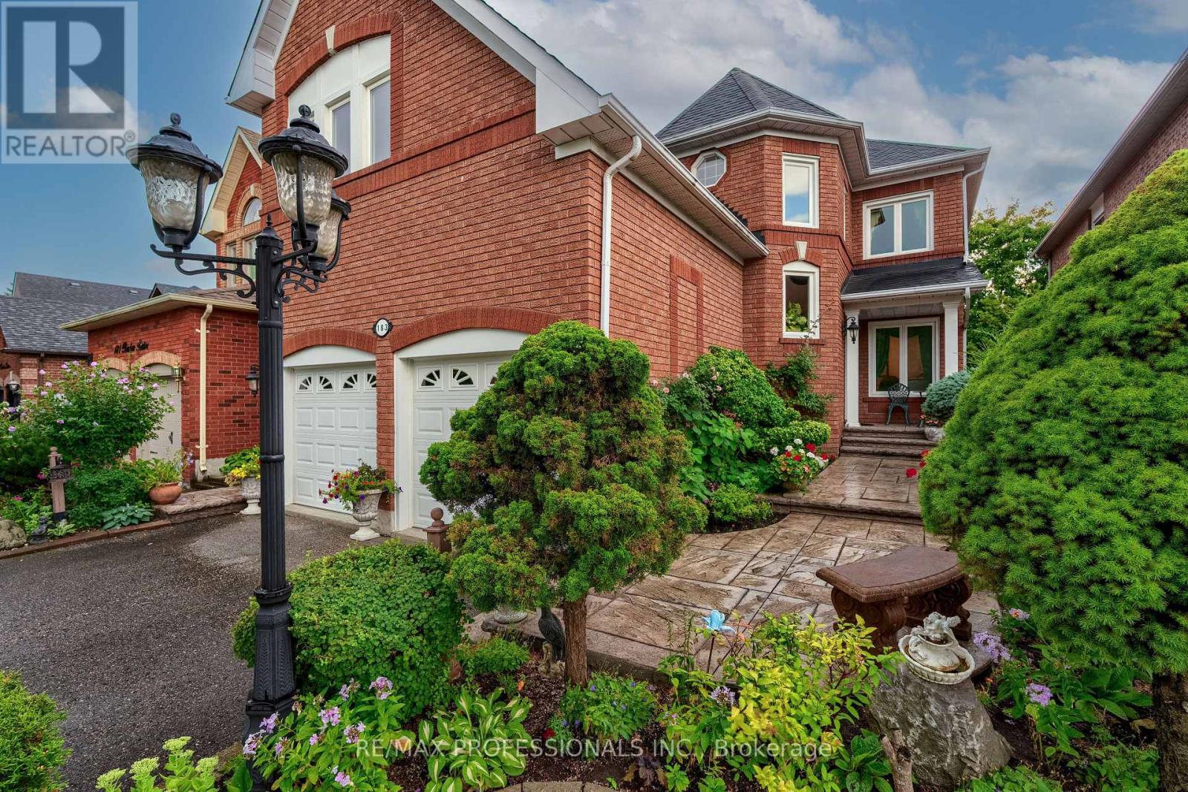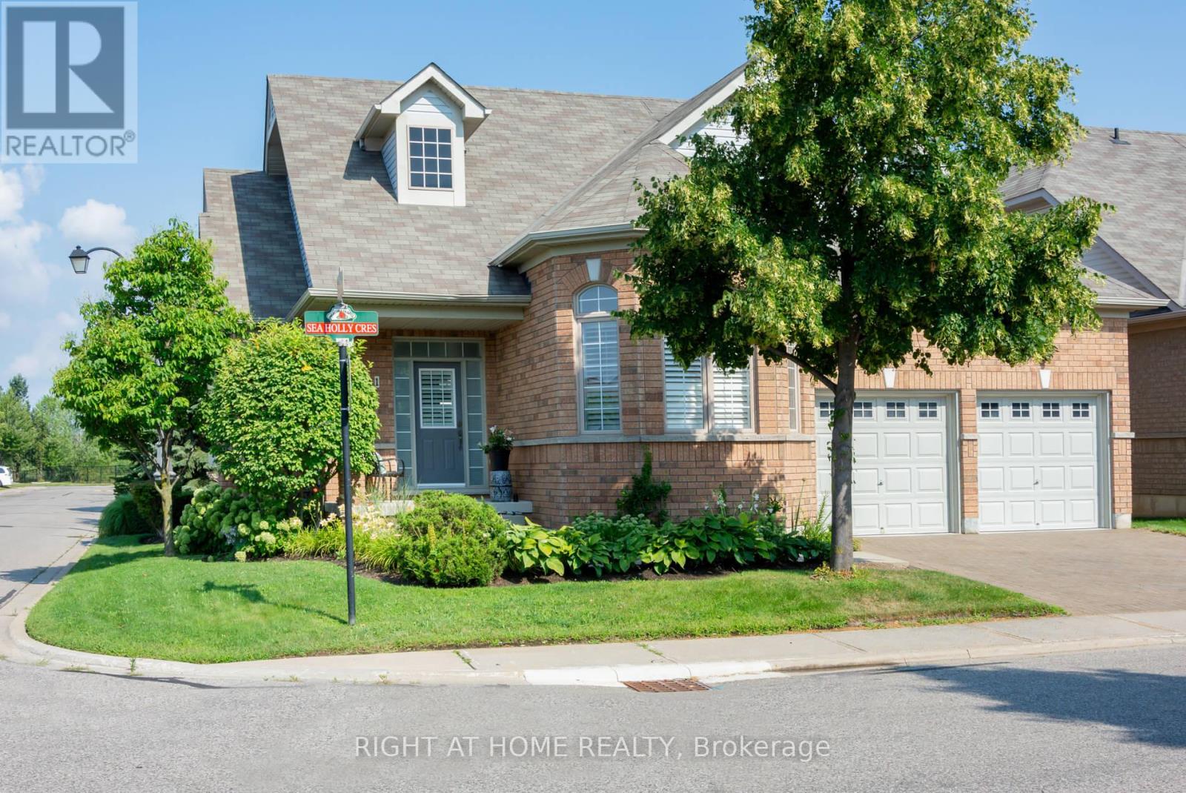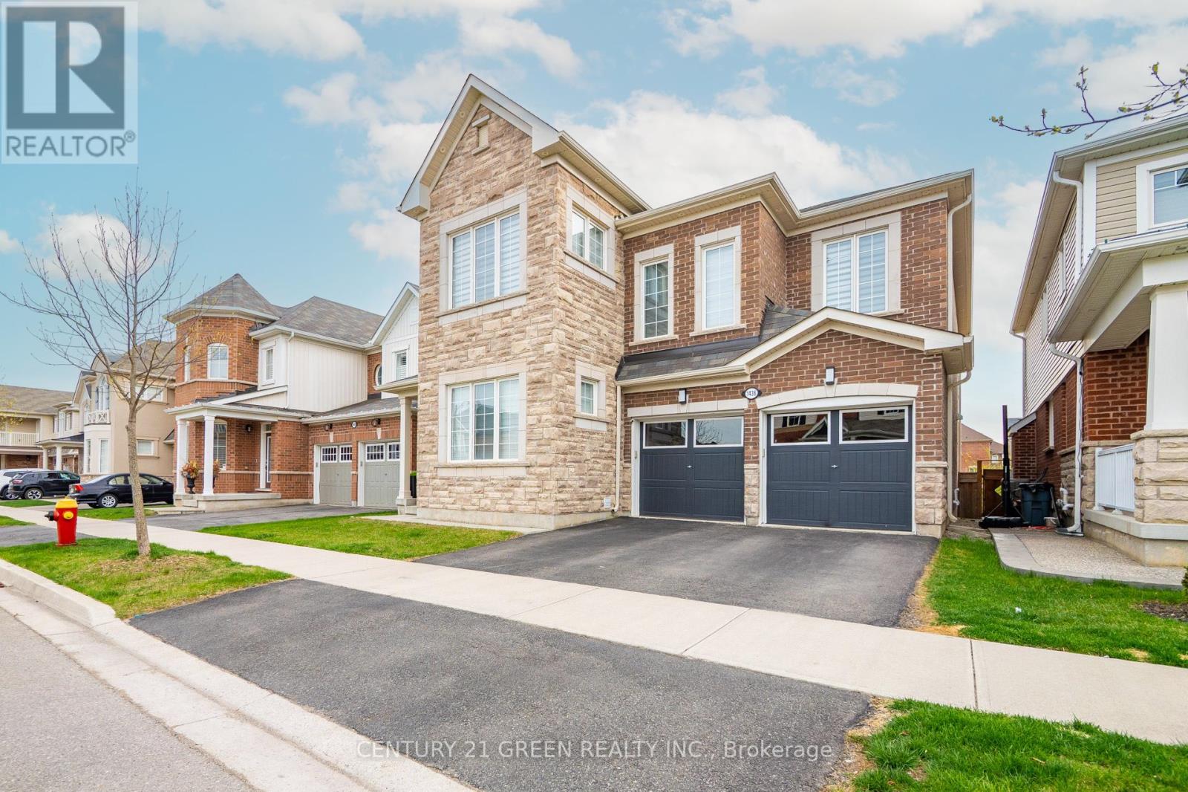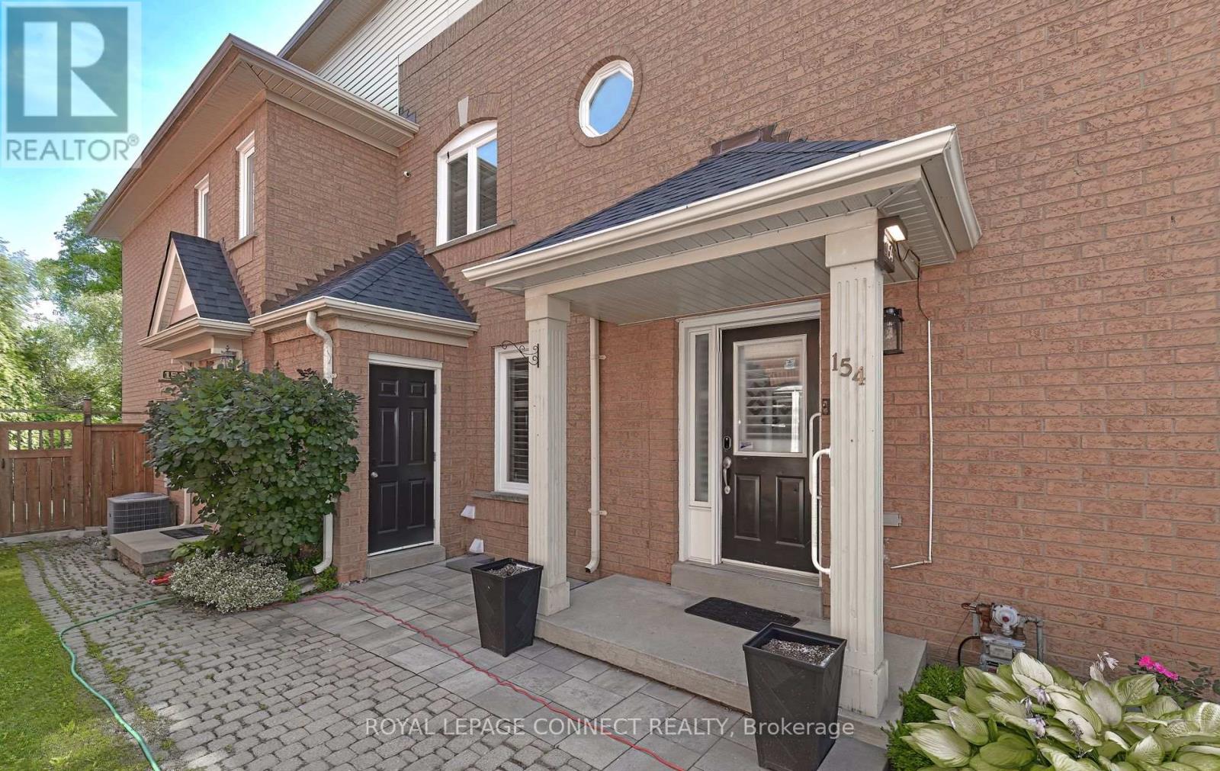3506 Pintail Circle
Mississauga, Ontario
Welcome to 3506 Pintail Circle. Nestled on a quiet, family-friendly court in the highly sought-after Lisgar community of Meadowvale, this impeccably renovated 4+1 bedroom, 4 bathroom detached home is the complete package - luxurious, functional, and truly turn-key. Renovated top to bottom with no detail overlooked, this home showcases white oak hardwood flooring, a custom wood staircase with wrought iron spindles, classic wainscoting, oversized baseboards, crown molding, and California shutters with privacy features throughout. At the heart of the home lies a spectacular chef-inspired kitchen designed for both entertaining and everyday living. It features solid wood cabinetry, Cambria quartz countertops, a modern backsplash, under-cabinet lighting, high-end stainless steel appliances, and an abundance of smart storage including pull-out pantry organizers, magic corner systems, and deep drawers for effortless organization. Upstairs, the serene primary suite includes a walk-in closet and a spa-like 4-piece ensuite with a 5x5 glass-enclosed rain shower, soaker tub, quartz-topped vanity, and built-in storage. The three additional bedrooms are spacious, naturally lit, and finished with custom window treatments. The fully finished lower level offers a bright, open-concept rec room, a modern 3-piece bath, and a soundproofed 5th bedroom, perfect for guests, a gym, or home office. Step outside to a private resort-style backyard complete with full interlock stonework, a heated in-ground saltwater pool with new liner, waterfall feature, safety cover, and a custom Tiki bar/shed, an entertainers dream and a perfect retreat for family fun. Ideally located near top-rated schools (including French Immersion), walking trails, parks, Meadowvale Town Centre, Lisgar GO, transit, community centres, and major highways (401/407/403), this rarely offered gem checks every box. Simply move in and feel at home. (id:60365)
183 Barber Drive
Halton Hills, Ontario
Every now and then, a home comes along that simply feels right. From the moment you step inside 183 Barber Drive in beautiful Georgetown South, you'll feel it too. Perfectly positioned in one of the town's most coveted neighbourhoods, this executive, 2600+sf Fernbrook-built 4-bedroom, 3-bathroom residence offers a rare blend of size, warmth, and location. Just a stroll away from top-rated schools, family-friendly parks, the Gellert Rec Centre, an array of shops, and dining for every taste, life here is as connected as it is convenient. Step through the inviting front entrance and into a home filled with light and possibility. The formal living and dining rooms are ready for elegant gatherings, while the spacious family room with its welcoming wood-burning fireplace, hardwood, and pot lights sets the stage for cozy evenings. The large eat-in kitchen, overlooking a private backyard framed by mature trees, is the heart of the home, perfect for laughter-filled breakfasts and summer dinners. Convenient main floor laundry with side door and direct entrance from the garage makes daily routines a breeze. Upstairs, the primary suite offers a peaceful retreat, complete with a walk-in closet and private 5-piece bath. Three additional bedrooms give every family member (or guest) their own space to rest and recharge. The untouched basement extends your lifestyle options, whether it be a home theatre, games area, gym, or creative studio, it's yours to design. This is more than a house. It's morning walks to school, weekends at the park, lingering over dinner with friends, sunny afternoons in the shade under the rear awning on the patterned concrete patio, and quiet nights under the stars in your backyard. It's where comfort meets opportunity and where your family's next chapter begins. (id:60365)
3986 Pondview Way
Mississauga, Ontario
This spectacular, inviting, and spacious home is nestled on a 90 x 32-foot lot in the tranquil Lisgar community of Mississauga. Backing directly onto a large pond, this 3-bedroom, 4-bathroom home offers 1753 square feet of thoughtfully designed and upgraded living space. The main floor features a renovated kitchen equipped with a large island, luxury appliances, and quartz countertops, flowing directly into the living room that features an upgraded fireplace. The upper level boasts a primary suite with a walk-in closet, an ensuite washroom, and a private walkout balcony, along with two more bedrooms, a jack-and-jill washroom, and a den that can be used as a home office. The finished basement includes a kitchen, full washroom, and a Murphy bed, perfect for guests or to be used as an in-law suite. The backyard is meticulously manicured, offering the perfect retreat for hosting and relaxing. Located minutes away from Lisgar GO, top schools, parks and trails, Highways 401, 403, and 407, and everything Erin Mills has to offer, this is truly a home you wont want to miss out on. Book your private showing today! (id:60365)
1 Sea Holly Crescent
Brampton, Ontario
Welcome to The Juliet Rose - a beautiful 2 Bedroom 2 Bathroom Bungaloft in Rosedale Village. This unique sought-after resort-style private gated Adult Lifestyle community offers everything you need to live an active or chill lifestyle. Snow shovelling & yard maintenance are all done for you! Once you enter the Village and make your way to this home, you will immediately notice the peaceful tranquility and beauty that surrounds you. Mature trees line the wide streets and well cared for mature gardens flank every home. You will go by the well manicured private 9-hole Executive golf course and then you arrive at this lovely home. This home sits nicely on a corner lot on a quiet crescent with homes backing on to the golf course. You are mere minutes to the golf course! Golf as much as you wish - you will not need to book tee time! When you step inside, you will love this lovingly maintained home. With no house on one side & the generous number of windows, there is an abundance of natural light. The 9ft ceilings, vaulted ceilings and open to above features enhance the airiness throughout. Newer windows, California shutters, gas fireplace, hardwood floors, decorative pillars, bay window, kitchen with extra tall kitchen cabinets, quality appliances, pot lights are some of the upgraded details. All the rooms are generously sized. Main floor private primary suite. Main floor laundry/mud room with entry to double car garage. The open-to-below loft offers an extra flexible area for how you live - think library, office, yoga studio, music room or just a lounge. If you are looking for main floor living, this home will give you that plus a little extra space for your imagination! As for your social life, this walkable community offers you so many amenities to enjoy. Golf in your backyard. Outdoor courts for tennis, pickleball, shuffle board, bocce, lawn bowling. Clubhouse with indoor pool, gym, lounge, auditorium, library. Many social & activity clubs. Come See For Yourself! (id:60365)
1436 Connaught Terrace
Milton, Ontario
This Magnificent Carpet Free Home Comes With Luxurious Upgrades and Finishes Backing Onto a Ravine Lot. 9 Ft Ceiling on Main Floor. 9 Ft Ceiling on 2nd Floor With 8 Ft Doors. A Stunning Home With Over 4600 Sq. Ft Of Living Space. 3133 Square Feet Above Grade Mattamy Elmira Model in a Fantastic Ford Community On a Premium 43' Lot. A Top of the Line Custom Kitchen You Will Fall in Love Which comes with Quartz Waterfall Island, Quartz Backsplash and Porcelain Floor. Meticulously Designed W/High-End Upgrades. Main Floor Offers Modern And Nicely Upgraded Huge Principal Rooms With Crown Moldings and Waffle Ceiling. 4 Big Bedrooms, 3 Full Washrooms, And an Incredible Loft for Entertainment. Professionally Finished Basement With 2 Large Bedrooms With Separate Kitchen, Separate Laundry Room and Full Washroom. Perfect For In-Law Suite or Large Family. Pot Lights Through Out. Lots of Upgrades. This is an Absolute Beauty. Don't Miss Out!! (id:60365)
26 Lockton Crescent
Brampton, Ontario
Welcome to 26 Lockton Cres, a beautifully renovated, meticulously maintained 4-level side split with a spacious two-car garage (rarely available), 4 large bedrooms, 2 spacious updated baths (with lots of room for more) on a gorgeous manicured private lot with perennial gardens on one of the nicest streets in Peel Village, and one of Brampton's best neighbourhoods, just a 500m walk to a sought-after IB school! This move-in-ready home blends modern comfort with timeless charm, gleaming hardwood floors, and generous principal rooms flooded with natural light from large bay windows. The updated kitchen features quality soft close solid hardwood cabinetry, overlooking your resort-like backyard, fully fenced and beautifully landscaped with a gorgeous gazebo providing tranquil covered entertaining space framed by mature trees and gardens. The finished lower levels add incredible flexibility with a separate entrance, a large rec room, with lots of room for an additional bedroom/office/gym, bath, and potential in-law suite, and still have plenty of storage with the full sized crawl space. Basement renovated in 2020, new roof (2016), with additional renovations including front and side walkways updated with quality stone, electrical panel w/separate pony panel in garage, two-stage efficiency furnace, windows, garage door, smoke/CO detectors, garden shed, hardwood floors, kitchen and baths. Perfectly located in a quiet, family-friendly crescent close to parks, trails, shopping, transit, and highways, this rare gem offers the ultimate combination of space, style, and setting. Located in South Brampton making for an easy commute and close to everything! (id:60365)
308 - 1535 Lakeshore Road E
Mississauga, Ontario
The Condo That Went to House School and Graduated With Honours. Majoring in "flow like a house" and minoring in interior design, it boasts the building's largest layout, a 3-bedroom + den that could double as a 4th bedroom without breaking a sweat. With its size and natural flow, it's easy to forget you're in a condo and not a house. The heart of the home is a gorgeous, open-concept kitchen with a massive granite island, ample cupboards, and smart conveniences that make cooking and storage a breeze. The dining and living areas flow perfectly for hosting, while two beautifully updated bathrooms bring fresh, modern style with quality finishes. The primary suite overlooks lush green space and the Etobicoke Creek, offering a peaceful, private view that's truly rare in a condo. Step outside and you're surrounded by parkland and trails, making it easy to forget you're anywhere near the city, until you step out and find every convenience just minutes away. Marie Curtis Park and the beach are steps from your door, with running, walking, and biking trails all around, and the golf course next door. Farmers market Sundays at the historic Small Arms building and a wide assortment of building amenities keep life interesting; indoor pool, gym, sauna, billiards, party room, library, tennis, basketball, and squash courts. And when you do want the city, a 10-minute stroll to Long Branch GO gets you to Union Station in about 20 minutes. That's downtown in half an hour, coffee in hand, earbuds in, enjoying your favourite playlist, audiobook, or podcast. Heck, you could even get a head start on work, you keener. When you want a change of pace from downtown, Port Credit is just a 7-minute GO ride away, offering the intimate charm of cafes, bakeries, boutiques, and inviting restaurants. Quick highway access puts the QEW, 427, Gardiner, and 401 within easy reach. Bonus points - you're in Mississauga, so no double land transfer tax. (id:60365)
26 - 2050 Upper Middle Road
Burlington, Ontario
Welcome to this stunning 4-bedroom townhouse in the highly sought-after Brant Hills Community.Recently updated, this home boasts an open-concept layout featuring a modern kitchen equipped with stainless steel appliances, cozy backsplash, and a new built-in microwave. Pot lights throughout the property create a bright and inviting atmosphere, while the large windows flood the home with natural light and offer a serene view of your private, newly landscaped (2024),fenced-in backyard. The popcorn ceilings have been removed, giving the home a clean, modern feel (2023). Upstairs, you will find 4 beautiful, spacious bedrooms and a large 4-piece bathroom with granite countertops.The finished lower level includes an oversized family room, ideal for entertaining or relaxing. This home is equipped with an energy-efficient, newly installed tankless water heater (2025), central furnace with HVAC for cost-effective heating and cooling, and exterior wall insulation for enhanced energy efficiency (2025).With two underground parking spots for added convenience, this home's prime location offers easy access to major highways, parks, and the scenic Bruce Trail. It is within walking distance to schools, shopping, and transit, and is close to a greenbelt with access to beautiful trails. Just a 10-minute drive to Lake Ontario, this home is perfect for families or anyone looking for an inviting, move-in-ready property with everything you need! (id:60365)
43 Giraffe Avenue
Brampton, Ontario
Location! Location! Location! Beautiful 3-bedroom home in a high-demand area featuring a finished basement and no house at the back for added privacy. Functional open-concept layout with spacious kitchen, bright breakfast area, and elegant oak staircase. The AC and furnace were newly installed approximately 8 years ago, providing reliable comfort and efficiency. Conveniently located close to schools, bus stops, hospital, Hwy 410, Trinity Mall, Soccer Centre, library, Chalo FreshCo, McDonalds Plaza, and more. Dont miss this amazing opportunity! (id:60365)
652 Auburn Crescent
Burlington, Ontario
Located on a quiet crescent and set on a large, private lot, this is the perfect family home. Offering 1,964sq ft, the layout features 3 bedrooms, a separate living and dining room, and a spacious family room with a gas fireplace and walkout to a stone patio. Enjoy summer days in the fully fenced inground pool, while the generous green space provides plenty of room for kids to play. A convenient main-floor office overlooks the backyard ideal for remote work or homework time. The home also includes a double car garage and numerous updates: roof, eavestroughs, soffits, electrical, waterproofing, sump pump, and newly relaid patio. Fantastic location close to schools, shopping, and easy highway access. (id:60365)
154 Pressed Brick Drive
Brampton, Ontario
Welcome to this beautifully updated freehold townhome (no maintenance fees) in the heart of Brampton, ideally located at Hurontario & Bovaird! This well-maintained home features numerous upgrades including California shutters, newer windows & roof, a stucco exterior, and a stunning stone patio with walkway, stone planters, gazebo, deck, and newer fencing perfect for outdoor living. The updated kitchen boasts a new backsplash, countertop, with stainless steel appliances, including stand alone freezer for extra storage, tile flooring, and a bright eat-in kitchen area. The spacious primary bedroom offers a walk-in closet and semi-ensuite bath. Enjoy the convenience of a partially finished basement with great potential, keyless door lock, central vacuum, and 2 parking spaces. Walking distance to Walmart, Fortinos, shopping mall, schools, transit, and trails. Easy access to Hwys 407 & 410. Move-in ready don't miss this one! (id:60365)
902 - 3 Marine Parade Drive
Toronto, Ontario
Stunning 2-bedroom, 2-bathroom corner suite at the Hearthstone, 1170 sq ft with skyline views. Welcome to unit 902 at the Hearthstone, a premier residence offering breathtaking panoramic views of the Toronto skyline from multiple private balconies. This spacious 1170 sq ft suite features two generous bedrooms and two full bathrooms, perfectly designed for comfortable living and entertaining. Enjoy bright, open-concept living spaces complemented by floor-to-ceiling windows that flood the home with natural light and showcase spectacular city vistas. The multiple balconies provide serene outdoor retreats to relax or entertain while soaking in the iconic skyline. The Hearthstone is not just a residence but a vibrant community tailored for retired and dependent elderly residents, offering 24 comprehensive support services designed to enhance comfort, safety, and quality of life. From personal care assistance to social and wellness programs, this building ensures peace of mind and an active lifestyle. Located in the sought-after Humber Bay area, this unit combines luxury living with unmatched convenience near parks, waterfront trails, transit, and amenities. (id:60365)













