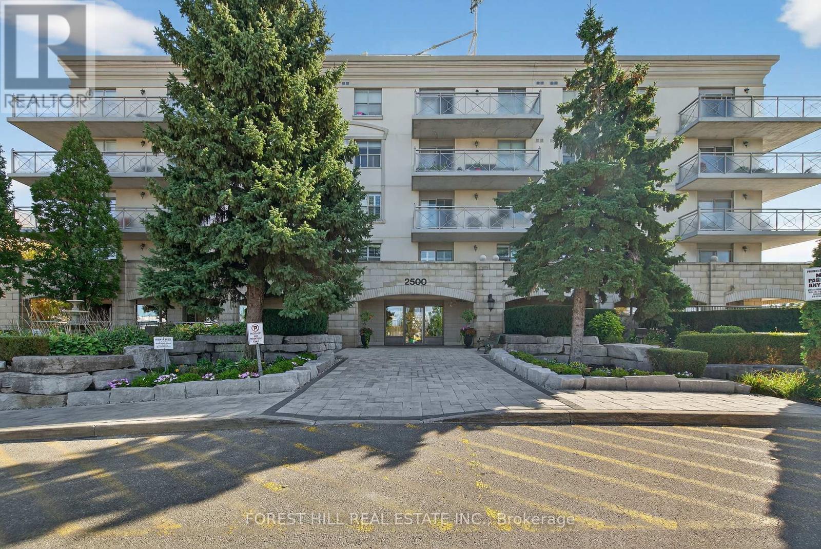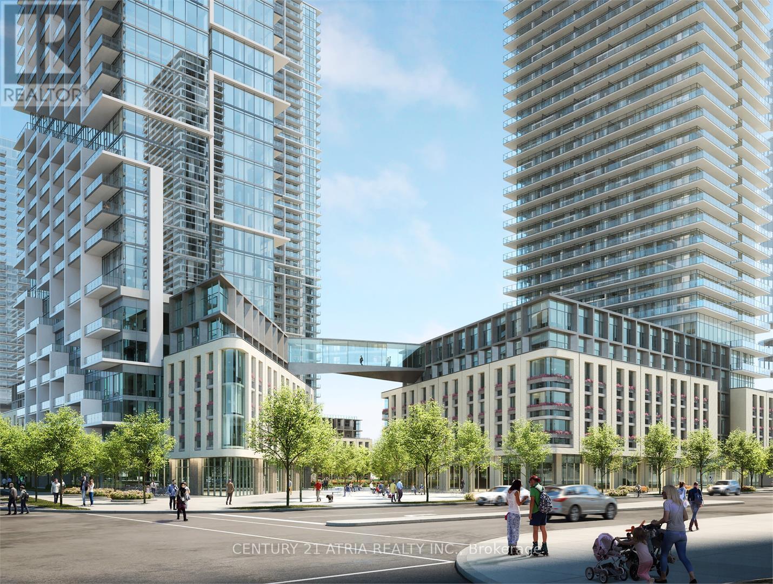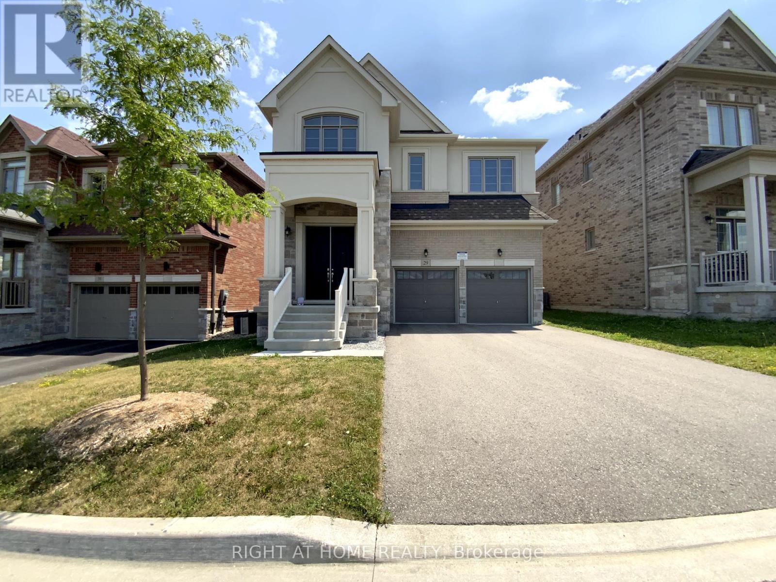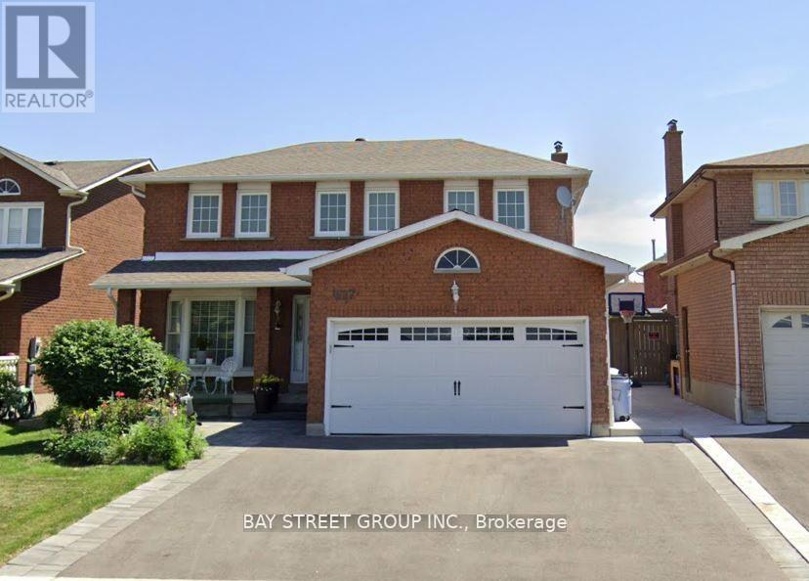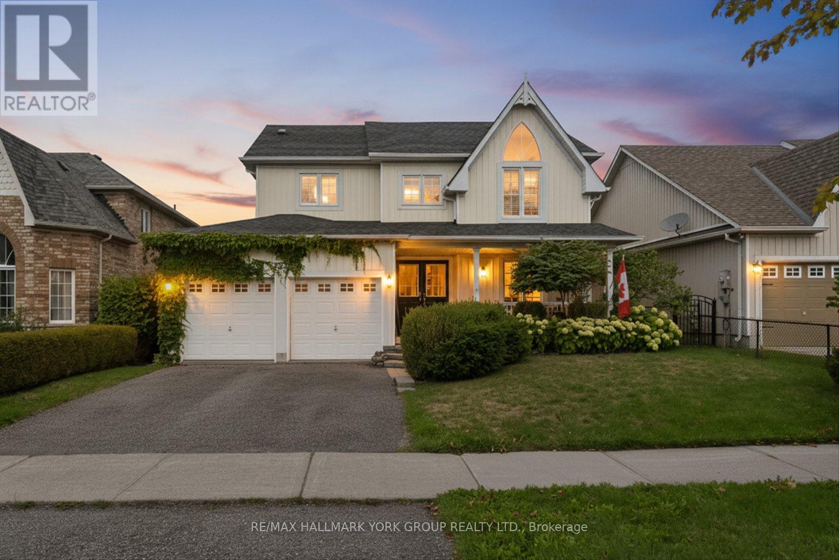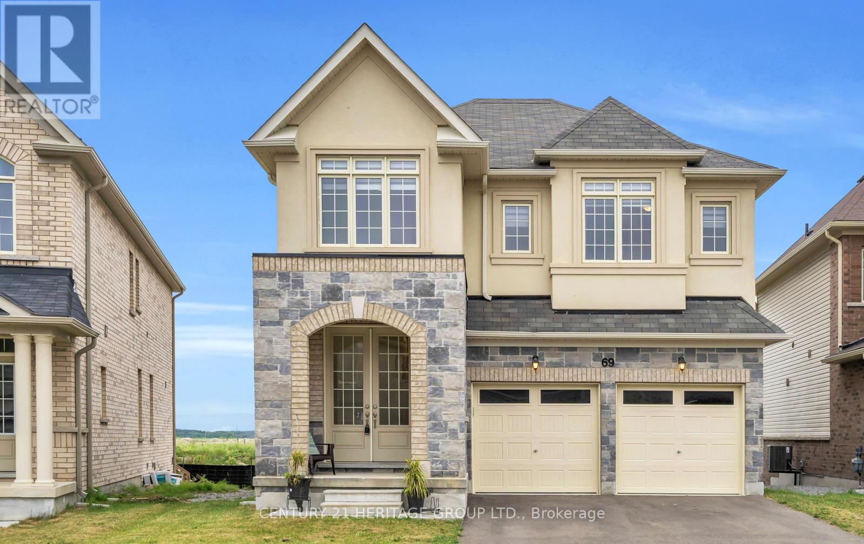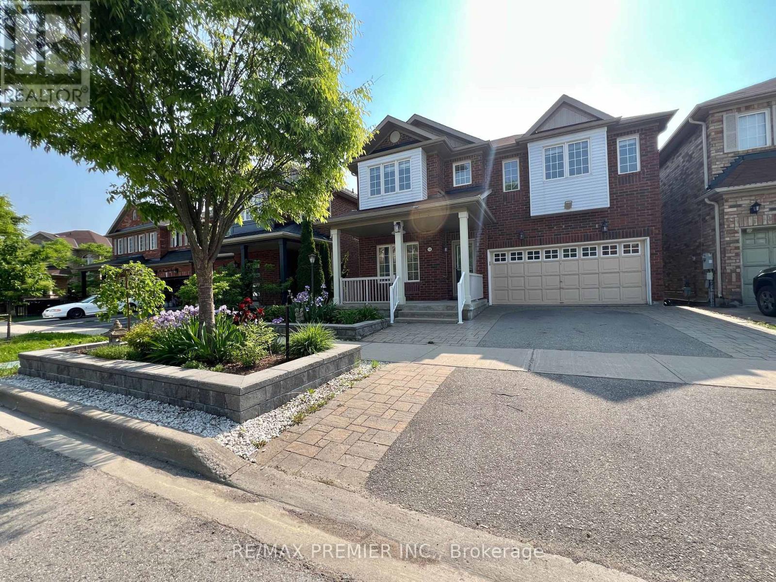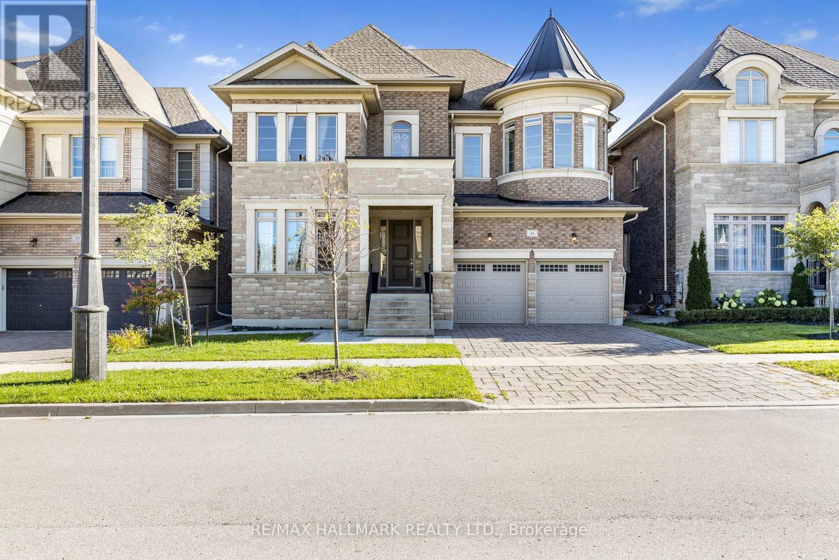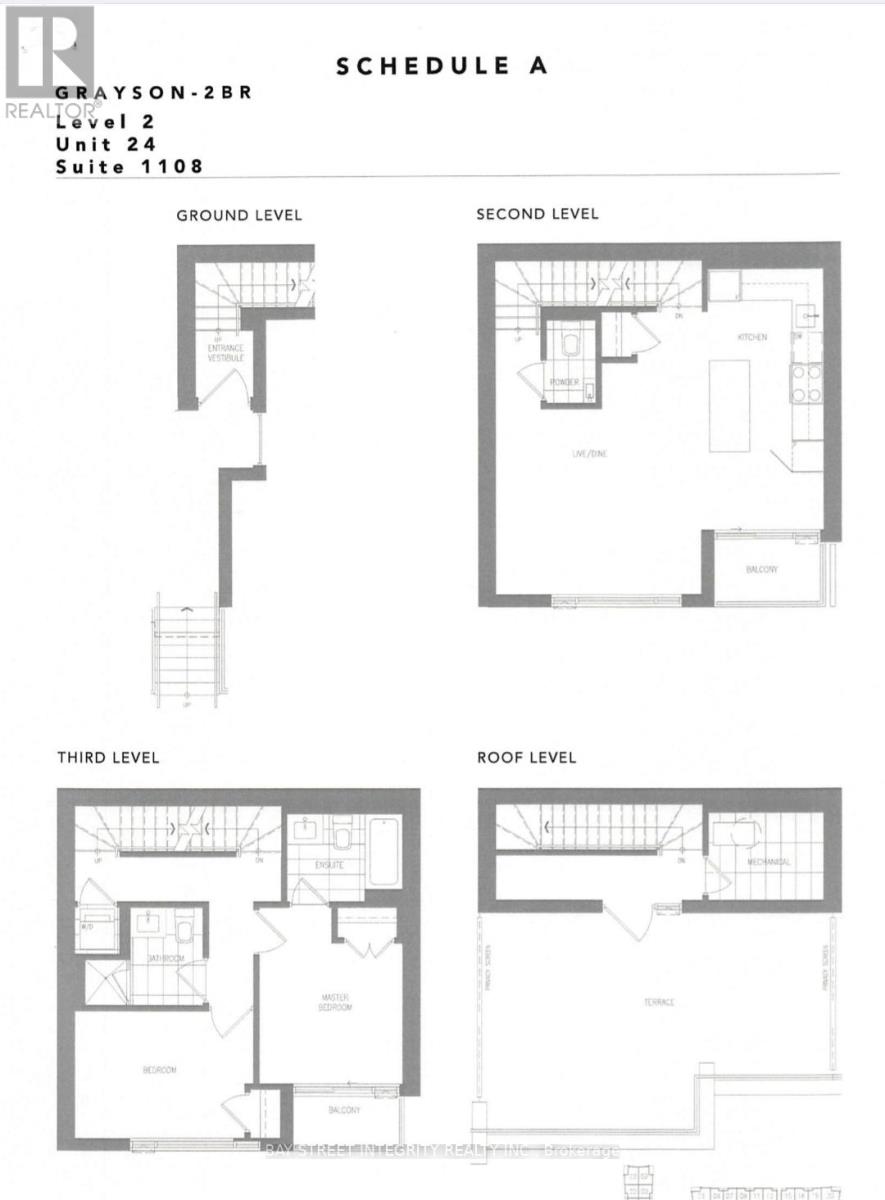115 - 2500 Rutherford Road
Vaughan, Ontario
Welcome to Villa Giardino! Step into this well-maintained 2-bedroom, 2-bathroom main floor unit, offering approximately 1,000 sq ft of bright and spacious living. The open-concept layout is both functional and inviting, featuring a large private balcony perfect for morning coffee or evening relaxation. Ideally situated in a sought-after location, this home is within walking distance to Vaughan Sports Village Park, the skating trail, and the community centre. You'll also enjoy quick access to Vaughan Mills, Canadas Wonderland, the new Cortellucci Vaughan Hospital, popular restaurants, Highway 400, and public transit everything you need is just minutes away. All utilities, cable TV, and telephone are included in the maintenance fees for stress-free living. Residents also enjoy access to a variety of amenities, including an exercise room, party room, on-site hair salon, and ample visitor parking. (id:60365)
2801 - 1000 Portage Parkway
Vaughan, Ontario
Experience luxury and convenience in this stunning 2-year-new condo by CentreCourt, located in the vibrant Vaughan Metropolitan Centre. Perfectly positioned just steps from the TTC subway and regional bus terminal, this residence offers unbeatable transit access. Zero minutes to the station means seamless connectivity across the GTA. This bright and spacious 1-bedroom suite features a functional open-concept layout, floor-to-ceiling windows that flood the space with natural light, and a generous balcony perfect for enjoying fresh air and an open skyline ideal for working professionals or students alike. Bell high-speed internet is included, and tenant pays all utilities. One Locker included. No parking. Enjoy resort-style living with access to over 20,000 sq. ft. of world-class amenities, including a state-of-the-art fitness centre, outdoor pool, co-working lounges, and beautifully designed social spaces all inspired by luxury 5-star hotels. (id:60365)
45 Tidewater Street
Markham, Ontario
Beautiful & Well-Maintained 4+1 Bedroom, 5 Baths Link Detached Home In High Demand Wismer Community.9Ft Ceiling On The Main Floor, Hardwood Floor Throughout Main Floor. California Shutters Throughout Main Floor. Potlights Throughout. Open To Above From The Living Room. Upgraded Kitchen W Granite Countertop And Ceramic Backsplash. Upgraded Bathroom W Quartz Countertop. Direct Access To Garage, Gas Fireplace At Family Room. Finished Bsmt W Living Room, 1 Bedroom, 3 Pc Bath And A Kitchen. No Side Walk. Mins To Top Ranking Bur Oak Secondary School, Close To Go Stations, Mall, Top Rated Fred Valey Public School & Bur Oak Secondary, Parks, Groceries & Restaurants. ** This is a linked property.** (id:60365)
29 Pear Blossom Way
East Gwillimbury, Ontario
Welcome to this luxurious 4-bedroom, 5-bathroom detached home featuring master ensuites in every bedrooma truly rare find in the desirable Holland Landing community! Boasting 3,330 sq ft of above-ground living space, this home offers an unmatched combination of comfort and convenience. The modern gourmet kitchen is equipped with built-in appliances, granite countertops, a stylish backsplash, and elegant pot lightsperfect for entertaining or preparing family meals. Gleaming hardwood floors flow throughout the main level, second-floor hallways, and loft for a polished and timeless aesthetic. A double-sided gas fireplace adds warmth and charm, seamlessly connecting the dining and family rooms. The private home office includes a raised ledge, offering a dedicated workspace filled with natural light.This home boasts premium upgrades, including a solar venting skylight for enhanced energy efficiency and natural ventilation, extra and larger basement windows allowing abundant light, and an upgraded cold room for additional storage. The 8' solid panel front doors add grand curb appeal and security. The double garage provides ample storage space, and the extended driveway with no sidewalk allows for extra parking. The separate side entrance and two staircases to the basement offer exceptional potential for a secondary suite or private living area.Situated in a south-facing position, this 6-year-young home is located in a vibrant and family-friendly neighborhood with easy access to parks, schools, shopping, and transit. This stunning, move-in-ready home offers the perfect blend of luxury and functionality! (id:60365)
Basemen - 627 Aberdeen Avenue N
Vaughan, Ontario
Legal basement apartment with separate entrance. One Of Vaughan's Most Desired Neighborhoods Near Highways 7/400/407, Restaurants, Schools, Banks, Public Transit/Subway & So Much More! more than 1000 Sq Ft No pets and smoke allowed. 30% Of Whole Utilities And Hot Water Tank Rental Fee. Photos For Display Only, two parkings. (id:60365)
340 King Street E
East Gwillimbury, Ontario
Welcome To Mount Albert, Where Small-Town Charm Meets Modern Living! This Beautiful 3+1 Bedroom, 4-Bathroom Home Offers The Perfect Blend Of Comfort, Flexibility, And Investment Opportunity, All Set In One Of York Regions Most Beloved Family Communities. This Property Is Surrounded By Mature Trees With Established Gardens And Backs Directly Onto Protected Green Space, Ensuring Long-Term Privacy And Scenic Views With Nothing Ever To Be Built Behind You. Step Inside And Be Greeted By Soaring Ceilings, A Bright And Airy Layout, And Gleaming Hardwood Floors That Flow Throughout The Main Living Spaces. The Main Floor Boasts An Inviting Entryway, A Convenient Mudroom With Laundry, A 2-Pc Bath, And Direct Access To The Garage. The Heart Of The Home Is The Dining Room, Featuring A Gas Fireplace And Walk-Out To An Elevated Deck Overlooking The Treed Backyard Upstairs, The Primary Suite Is A True Retreat, Complete With A Walk-In Closet, 3-Pc Ensuite, And Abundant Natural Light Pouring In. Two Additional Bedrooms Offer Space For Family, Guests, Or A Home Office.The Finished Walk-Out Basement Provides Flexibility With The Potential To Be Transformed Into A In-Law Suite. With Its Private Entrance, Bathroom, And Spacious Living Area, Its Ideal For Multigenerational Living Or As An Income-Producing Unit.Beyond The Home Itself, The Location Is Second To None. From Your Front Porch, Watch The Kids Play At The Park Across The Road Or Take A Short Stroll To Nearby Schools, Shops, Trails, And All The Everyday Conveniences That Make Mount Albert So Desirable. Known For Its Close-Knit Community Feel, Mount Albert Offers The Perfect Balance Of Small-Town Warmth And Big-City Connectivity Being Close To Major Hwy's. Whether You're Looking For A Place To Grow Your Family Or A Peaceful Retreat This Home Truly Has It All. Backed By Green Space, Surrounded By Mature Trees, And Located In A Vibrant, Family-Friendly Community This Is More Than A House, It's A Lifestyle! (id:60365)
69 Strathgreen Lane
Georgina, Ontario
Executive Living in Highly Sought-After South Keswick! Welcome to 69 Strathgreen Lane, a Bright & Spacious 4+1 Bedroom, 4-BathroomDetached Home Offering the Perfect Blend of Functionality, Comfort, and Style Just Steps from Lake Simcoe! With Nearly 2,700 Sqft of Finished Living Space, This Home Is Ideal for Large or Growing Families. Step Inside to an Open-Concept Layout with 9-Foot Ceilings, Hardwood Floors on the Main Level, and Large Windows That Flood the Home with Natural Light. The Family Room Features a Cozy Gas Fireplace, Perfect for Entertaining or Unwinding. The Chef-Inspired Kitchen Boasts Quartz Countertops, Smart Stainless Steel Appliances, a Breakfast Area, and Direct Walk-Out to the Backyard. Upstairs, Every Bedroom Offers Ensuite or Semi-Ensuite Access. The Primary Suite Showcases His & Hers Walk-In Closets and a 5-Piece Spa-Like Ensuite. *Upgrades & Features Include*: *Zebra Blinds*, *Reverse Osmosis Water System at Kitchen Sink*, *Wifi-Enabled Garage Doors*, *Smart Thermostat*, *Front Load Washer & Dryer*, *Water Softener System*, and *Direct Garage Access*. Room to Park4 Vehicles (2 in Garage, 2 in Driveway). Located in South Keswick Near Parks, Schools, Trails, Shops, GO Transit, Lake Simcoe & Hwy 404. A Rare Opportunity to Own in One of the Areas Most Convenient & Scenic Communities! This Is the One You've Been Waiting For! Be Sure to View the Full Feature List & Virtual Tour A Must-See! (id:60365)
155 Penndutch Circle
Whitchurch-Stouffville, Ontario
This beautiful home has many upgrades, high ceilings, New lightings, living room, dining room, modernized kitchen with large counter top, cabinets and pantry, fireplace in family room, hardwood floor, an office and a bathroom on the main floor. finished basement with additional bedroom and family recreation area, and 4th bathroom and plenty of enclosed storage space, on the 2nd floor has 4 Bedrooms, 2 bathrooms, Large size Bedrooms and plenty of closet space. 2nd floor has solar tube (sun tunnel) for extra bright and natural sunlight throughout the day to save the cost of electricity. Professional landscaping front yard and backyard with interlock. Home sits on a quiet and desirable neighbourhood and close to all amenities, public parks, schools, day care centre, Shopping plazas, Supermarkets, Health care clinics & worship places. (id:60365)
1425a - 7950 Bathurst Street
Vaughan, Ontario
Brand New Never Lived In One Bedroom Plus Den Unit Located In The Prime Location of Thornhill. Functional Layout with Laminate Floor and 9' Ceiling. Modern Open Concept Kitchen with Quartz Countertop, Stainless Steel Appliances and Eat-In Kitchen Island. Amazing Building Amenities Including: Pet Wash Station, State Of The Art Gym, Yoga Studio, Games Room, Party Room and Basketball Court! Minutes Away From Restaurants, Shops, Promenade Mall, Walmart, The 407 and Much More! (id:60365)
41 Glen Abbey Trail
Vaughan, Ontario
This stunning residence offers approximately 5,000 sq. ft. of luxurious living space with a rare tandem 3-car garage. The grand main floor features a soaring 21-ft hallway, elegant hardwood flooring throughout, and brand-new hardwood on the second level. Designed with 11-ft coffered ceilings, the home boasts a chef-inspired kitchen with a striking two-tone quartz waterfall island, a spacious formal dining room, a bright living room, a cozy family room with a gas fireplace, laundry, and a stylish powder room. Upstairs, 10-ft ceilings enhance the sense of space. Four generously sized bedrooms each include a private ensuite and walk-in closet, complemented by a media room that can easily serve as a fifth bedroom. The spa-like master retreat showcases a sun-filled half-circle sitting area, walk-in closet, and a luxurious ensuite with frameless glass showers. (id:60365)
65 Wallace Street
Vaughan, Ontario
Welcome to this one-of-a-kind 2-storey detached home, perfectly situated on a massive 70 x 196 ft lot, offering exceptional privacy and scenic views in a quiet cul-de-sac. Nestled in the heart of downtown Woodbridge, this property is a rare find for those seeking the best of both cottage charm and city convenience. The home boasts a finished walk-out basement that seamlessly extends your living space into a lush backyard oasis deal for entertaining or enjoying peaceful moments surrounded by nature. From the upper-level deck, take in breathtaking views of the adjoining Veterans Park a perfect backdrop for your morning coffee or evening relaxation. Prime Location Steps to Market Lane and the iconic Woodbridge War Memorial Monument minutes to parks, walking/biking trails, Humber River, Woodbridge Pool, Memorial Arena & Nort Johnson Park close to shops, restaurants, and essential amenities Easy access to Highways 400, 427 & 407 for a seamless commute .Endless Potential whether you choose to renovate, expand, or enjoy the generous lot as it is, this property offers limitless opportunities to design your dream home. Included in this listing is an approved permit by the City of Vaughan for a spectacular 6,000 sq/ft custom residence featuring:3 floors 4-car garage Indoor pool and much more. This rare opportunity in one of Woodbridge's most desirable neighborhoods will not last long. Your dream home and a lifestyle of comfort, convenience, and natural beauty awaits! (id:60365)
1108 - 12 David Eyer Road
Richmond Hill, Ontario
Please make sure to see the virtual tour. Welcome to Elgin East by Sequoia Grove Homes! This new townhouse features 2 bedrooms and 3 bathrooms and is one of the few "through" units in the development. The home also includes 1 underground parking spaces and a storage locker.The townhouse boasts impressive features like 10-foot ceilings on the main level and 9-foot ceilings on the other floors. The kitchen, second bathroom, and primary ensuite all feature elegant quartz countertops. Additional highlights include smooth ceilings, an electric fireplace in the primary bedroom, three balconies, and a large terrace.Conveniently located near Costco, Highway 404, and a variety of restaurants, this home offers both modern comforts and excellent accessibility. (id:60365)

