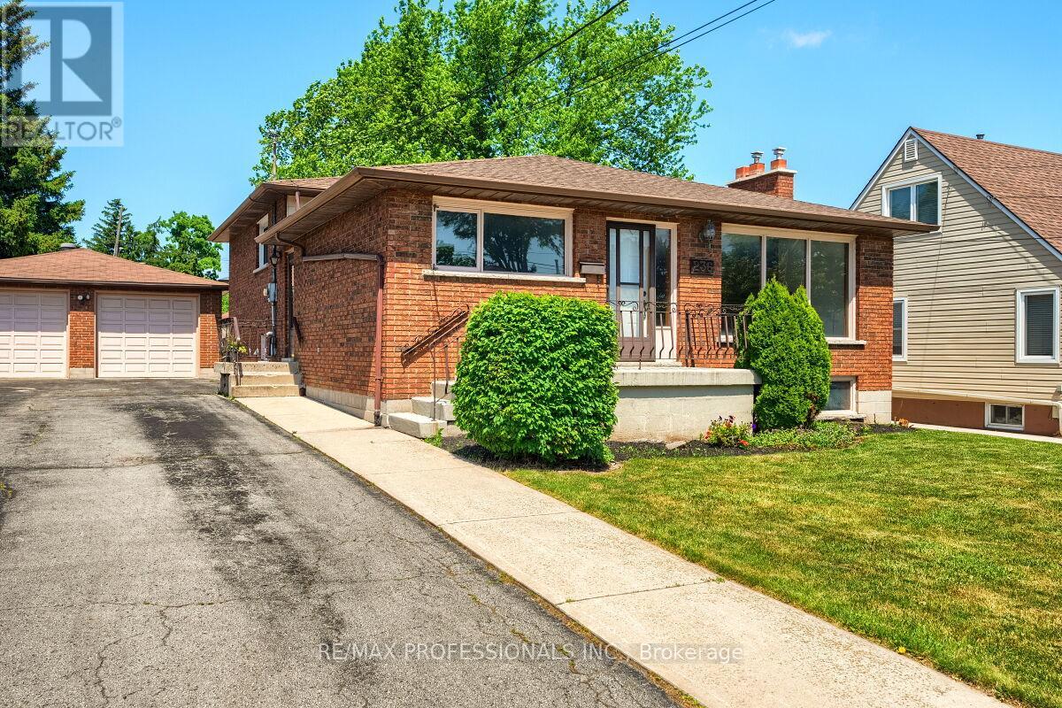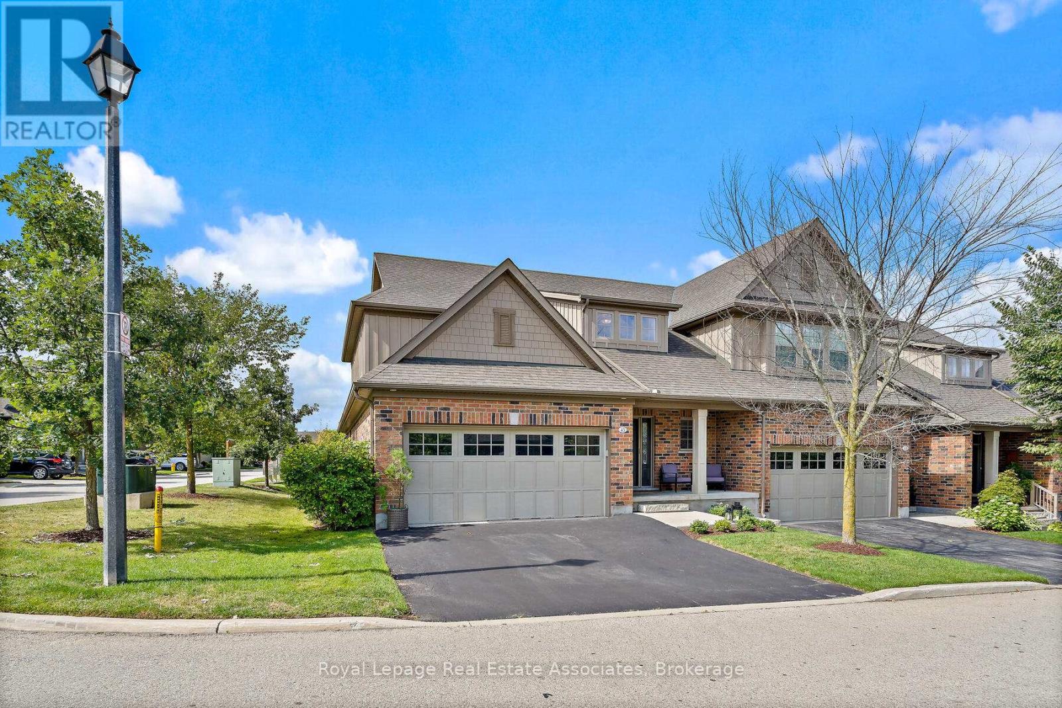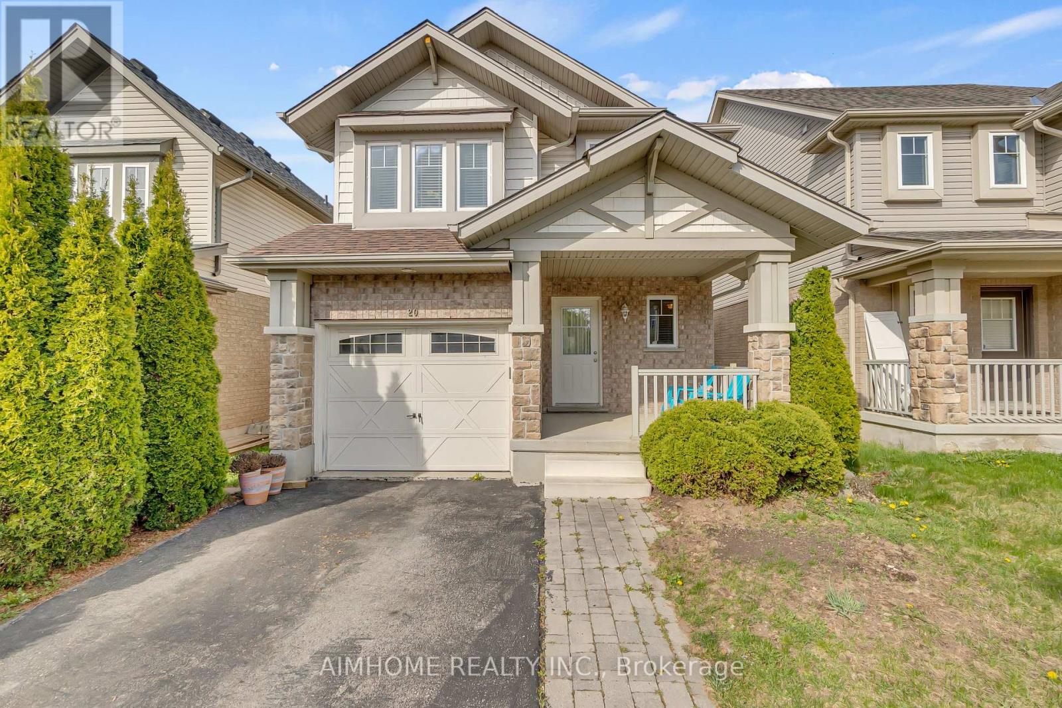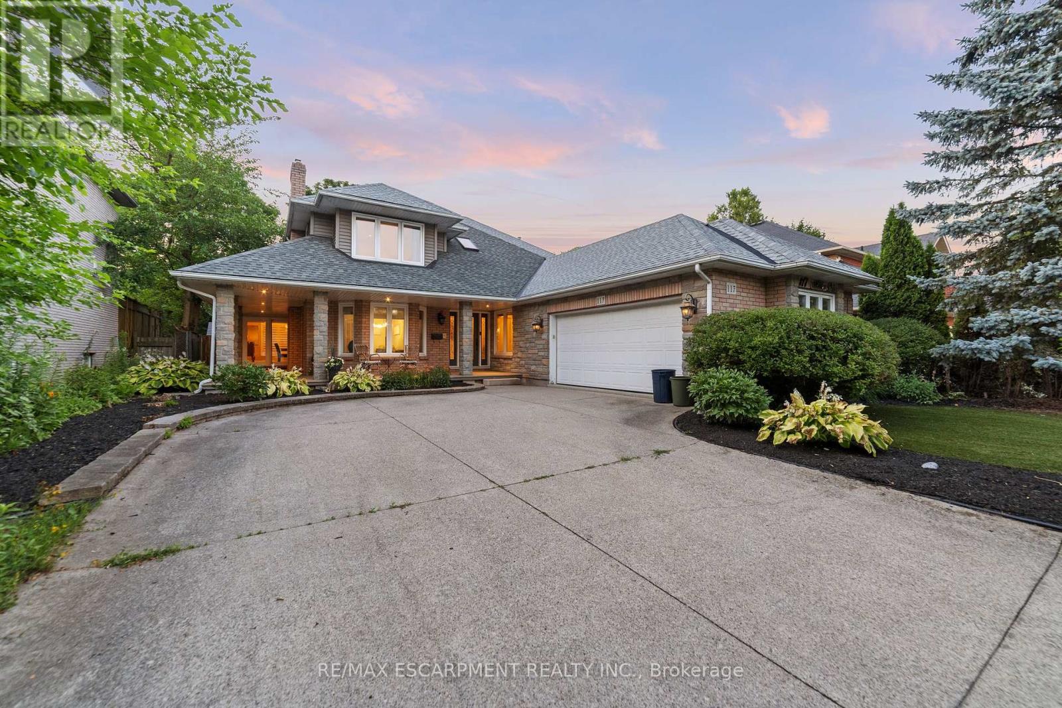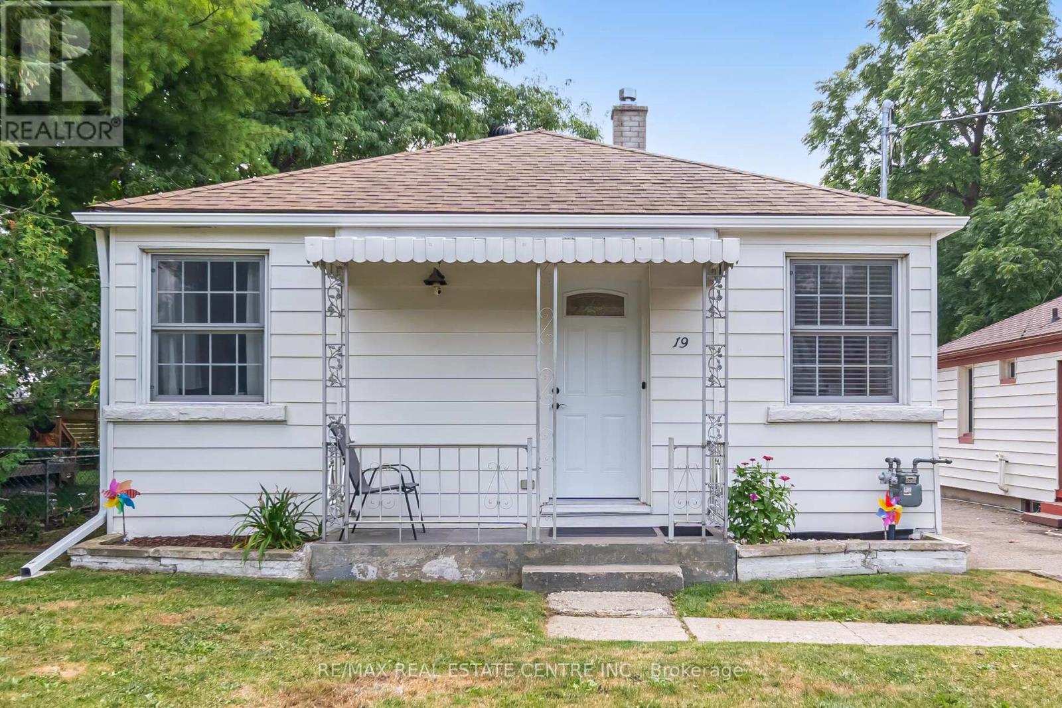236 East 21st Street
Hamilton, Ontario
Welcome to this exceptionally meticulous maintained 3+2 bedroom, 2 bathroom home, situated on a rare 60x112 ft lot in a family-friendly Hamilton Mountain neighbourhood. This home offers over 2,700 sqft of spacious, functional layout with a bright living area, a finished lower level, and a separate entrance, ideal for extended family or in-law potential. Both bathrooms were fully renovated in 2019 and 2020, featuring modern finishes and fixtures. One of the standout features is a private sauna, perfect for relaxation and wellness at home. Enjoy the convenience of a detached car garage powered with hydro, an extra-wide and long driveway with ample parking, and a powered shed for storage. A unique bonus: this property offers secondary access from Brucedale Avenue, providing additional flexibility for accessibility to the property. Proudly owned by the same family since it was built and the first time on the market. (id:60365)
45 - 45 Linden Avenue
Guelph/eramosa, Ontario
Welcome to 45 Linden Ave, a beautiful end-unit bungaloft condo townhome offering stylish, low-maintenance living in the heart of Rockwood. The spacious foyer greets you with high ceilings, ceramic flooring, a double closet & the convenience of a 2-pc bath. The main floor features a bright open-concept design with hardwood flooring, updated light fixtures & large windows. The dining area flows seamlessly into the Barzotti kitchen, complete with a centre island with seating, stainless steel appliances, granite countertops, a ceramic backsplash, soft-closing drawers, under-cabinet lighting & a walk-in pantry. Overlooking it all, the living room offers a cozy gas fireplace, pot lights & a walkout to the private deck, perfect for barbequing or relaxing outdoors. Beside the kitchen, a well-designed laundry room with built-in cabinetry, laundry sink, storage closet & direct garage access adds everyday convenience. The main floor primary suite is a private retreat, featuring a 4-pc ensuite with a soaker tub, stand-up shower, linen closet, large window & a walk-in closet directly off the bathroom. Upstairs, the loft provides flexible living space with a family room overlooking the foyer, pot lights & an office nook. Two additional bedrooms, each with large windows & double closets, share a 5-pc bath with a combined tub/shower, double vanity & linen closet. The fully insulated, builder-framed basement with a rough-in for central vacuum is ready for your vision, whether it's for a home gym, games room, or additional living space. Parking is plentiful with a double-car garage, private double-wide driveway (refinished in 2025) & visitor parking nearby. Maintenance fees cover snow removal, grass cutting, landscaping, visitor parking & exterior upkeep, including roof & gutters. Just steps from conservation areas, scenic trails, local shops & family-friendly amenities, this home is the perfect opportunity to experience Rockwood living at its best. (id:60365)
20 Wilkie Crescent
Guelph, Ontario
This beautiful home is located in Prime Location of Westminster Woods, two minutes walking distance to Westminster Woods public school and within walking distance to all Major Amenities- Shopping, including movie theater, banks, supermarket, restaurants, grocery stores, library, schools, soccer and baseball fields and plenty of parks and trails. Easy access to highway 401& 6, Featuring a gorgeous layout of 3+1 bedrooms, and a cozy finished basement, Bright Spacious & Open Concept Main Floor with a Large family Room, a spacious kitchen with an island, a walkout deck, and many other attractions and functionalities, perfect for Grewing families. New roof replaced 2024. (id:60365)
30 Ann Street
Hamilton, Ontario
Welcome to 30 Ann Street, a charming 1.5 storey detached home in highly sought-after Dundas, where charm, nature, and community meet. This is an incredible opportunity to enter the Dundas market, make it your own, and build equity. Set on a spacious, tree-lined lot, you are just a 15 minute walk to downtown Dundas with local shops, cafes, and waterfalls along the way. It's a quick commute to McMaster University, making it a smart choice for students, staff, or investors! Inside, the layout is bright and full of potential, offering 3+1 bedrooms and 2 full bathrooms. The basement features a separate entrance, large windows, and a full bathroom, providing versatile space for an in-law setup, home office, or recreation room. Many important updates are already done, including a new sewer line, new sump pump, and new backflow valve, laying the groundwork for future renovations. With newer windows, roof, furnace, and AC, much of the heavy lifting is complete. Now it is your turn to add your style and make this home truly yours. Do not miss your chance to live in the heart of Dundas. This is more than a home, it is your entry into an incredible community surrounded by nature, trails, and small-town charm. (id:60365)
53 Northridge Drive
West Lincoln, Ontario
Ever wanted to move to charming Smithville? This home could be the one for you! Welcome to 53 Northridge Drive, an incredibly well-kept and unique custom property, with it's own private Oasis in the backyard! Why take a vacation when you can spend all day in your hot tub looking out at you own incredibly manicured yard! This 3 Bedroom, 2 Bathroom home has over 1800 Square feet of finished living space, including a heated-Solarium with an indoor hot tub! The main floor features a large open-Concept Living/Dining Room, with a nicely updated kitchen with new Stainless Steel Appliances. Up the stairs has a huge Primary bedroom, and a large 4-Piece Bathroom! The Lower Level greets you with a large Open Rec Room, featuring a beautiful Pool Table, and Custom Bar Area, as well as a large 3-Piece Bathroom (could easily be converted to a 4-piece). From the Rec Room you can head up a small flight of stairs to the Solarium and hot tub, or down to the basement with another 800 Square feet of unfinished space ready and waiting for you to make it your own. This home showcases true pride of ownership, and is ready and waiting for you! (id:60365)
117 Miller Drive
Hamilton, Ontario
Tucked away on a quiet, tree-lined street in the Maple Lane Annex neighbourhood, this impeccably maintained two-story home offers resort-style living at its finest. From the moment you arrive, the home's inviting curb appeal and lush, manicured landscaping set the tone for the luxury and comfort within. Step into a bright, spacious interior designed for both everyday living and entertaining, with thoughtful finishes and an effortless flow throughout. At the centre of the home, the kitchen offers both functionality and warmth - featuring high-end appliances, ample storage, and an open-concept layout that seamlessly connects to the main living and dining areas, making it the true heart of the home. The master suite offers a perfect hideaway - complete with a luxurious ensuite featuring a soaker tub, stand-alone shower, and heated floors, as well as a charming Juliet balcony ideal for enjoying peaceful sunsets. But the true showstopper awaits in the backyard - an incredible saltwater pool framed by pristine gardens and a sprawling patio made for unforgettable summer days and cozy nights by the fire. Inside, you'll also find a fully custom gym featuring another soaker tub, a stand-alone shower, and a 12-person sauna - bringing the spa experience right to your home. The basement adds even more potential with its own separate entrance, making it ideal for an in-law suite or income-generating rental, with plumbing and hydro already installed. Whether you're seeking tranquility, space, or opportunity, this property is a rare blend of elegance, function, and lifestyle in one of the area's most sought-after communities. (id:60365)
5177 Valley Way
Niagara Falls, Ontario
Client RemarksStunning Upgraded Detached Home in Prime Niagara Falls Close to 2000 Sf of Living Space! Beautifully updated 3+1 bedroom, 3 bathroom home with modern finishes, a bright open layout, and amazing indoor-outdoor living. The main floor is upgraded with elegant white ceramic tiles and large windows that fill the space with natural light. The gourmet white kitchen includes a centre island with breakfast bar, new Samsung stainless steel appliances, and a sunny eat-in area. bar, new Samsung stainless steel appliances, and a sunny eat-in area. The spacious great room is ideal for family gatherings, with hardwood floors, a cozy gas fireplace, and 2 skylights, creating a warm, light-filled space. Walk out to a backyard oasis with a professionally built pavilion (city permit approved) perfect for entertaining or relaxing like a cottage getaway. Upstairs features 3 spacious bedrooms and a full bath. 2 bedrooms offer walk-in closets and great storage. The home includes a separate entrance from the garage to a newly finished basement with a full bathroom and potential bedroom ideal for in-laws or guests. Located in a sought-after neighbourhood, near top schools, outdoor pool & water park, shops, and just 5 minutes from Fallsview. Recent Updates: Basement windows (2022), Hot water heater (2025), New Furnace, Samsung Stainless Steel Kitchen Appliances (2021), New Garage Concrete Floor (2024), Sump Pump. (id:60365)
168 Adeline Street
Peterborough Central, Ontario
Dull and drab? Not here. This home is colourful, cozy, and captivating. Welcome to this out-of-this-world 3 bedroom, 2 bathroom home in the heart of Peterborough. This is 168 Adeline Street. From the outside in, this home will have you smiling from ear to ear. Walk up the 3-years-younginterlock driveway to the 3-season sunroom perfect for books, cat naps, and enjoying sunny days or rainy afternoons. The generously sized dining room at the front of the home has room for the whole fam, and all the memories and laughs that come with hosting your loved ones. The even bigger living room has all the space you need for oversized couches, oversized memories, and oversized fun. Right through to the eat-in kitchen, which is decked out with new floors, new backsplash, fresh paint, and a walkout to the backyard. Set up the barbecue and make some summer dinners out back, and enjoy them on the interlock patio. Make sure you save a bite for your furry friend as they hang out in the yard thanks to it being fully fenced in! Rounding out the main floor is a freshly painted powder room. Head upstairs to check out 3 incredible bedrooms perfect for guests, kiddos, an office... whatever you need them to be. The primary bedroom is absolutely lush. With a seating area in the front (perfect for extra storage or a comfy chair), this unique layout maximizes how you utilize your new space. Fit a king-sized bed in the back portion of the room, making this first bedroom a true space of luxury. The second bedroom is a fantastic size. Guest room? Or maybe addressing room? Take your pick the options are endless. The third bedroom, at the front of the upper level, is just as lovely, with bright windows and ample space for a queen bed, dressers you name it! The 4-piece bathroom serves all the bedrooms with a stunning clawfoot tub and a super fun design. To top it all off, this home has a partially finished basement and a side entrance. Homeownership has never looked so good or so bright! (id:60365)
275 Waterloo Avenue
Guelph, Ontario
This red brick beauty is straight out of a dream. A classic detached century home with a charming front porch, perfectly located within walking distance to downtown Guelph, parks and riverfront trails! Inside you'll find character-filled living and dining rooms that flaunt their original hardwood floors. The functional kitchen flows into the family room, with two walkouts leading to a fully fenced, private backyard, ideal for entertaining, relaxing and a great place for the kids & pets to play. Upstairs, the large primary bedroom features built-in closets on both sides, while two additional bedrooms offer plenty of space for family or guests. An updated 4-piece bathroom completes this level. To top it all off, the driveway has space for 3 cars in addition to an EV charger. Combining character, space, and convenience, this home is a fantastic opportunity for families and first-time buyers alike! Open House Sat. Sept. 6th, 1-3pm. (id:60365)
19 Seneca Drive
Kitchener, Ontario
Welcome to this warm, inviting and updated detached Bungalow in a great family friendly neighborhood that offers a bright and airy rooms, with a functional floor plan. A perfect choice for a small family both in everyday living and elegant entertaining. This home is equipped with 2 bedrooms, a full 4-piece bath and Kitchen on the main level and additionally, there is a finished Basement that features , 1 bedroom with closets & window, 1 spacious living room, one 3 PC bathroom and laundry room. The separate entrance enhances the comfort for the basement living space. The beautiful backyard with Deck & permanent awning enables you to relax and guest entertaining to highest level. Shared driveway leads to 3 parking spot in the back yard. Close proximity to highway access, Shopping, Restaurants, Hospital, Community / recreation center, School, Parks, Place of worship and Public transit. This home, in all of its charm is meticulously maintained and move in ready. Owned Water heater (2022), Heat Pump (2024), Ecobee Smart temperature control (2024), Attic Insulation (2025), Eavestrough (2024), Furnace (2020), Gas Stove (2021) (id:60365)
6461 Dickenson Road E
Hamilton, Ontario
Discover this fully renovated 5-bedroom, 3-bathroom home with 2-car garage, set on a private .34-acre lot just outside of town. A new flagstone walkway with natural stone steps leads you to the inviting front entrance. Step inside to find a modern layout with versatile living spaces, including a workout room, spacious dining room, and bright bedrooms. The newly landscaped backyard features a stunning interlock patio and full fencing, perfect for entertaining, pets, or family play. Unwind while watching breathtaking sunsets over the back field from the dining room, or greet the day with sunrise views from the front porch. Offering unmatched privacy yet steps to the Chippewa Rail Trail, this home blends the convenience of location with the peace of country living. A rare opportunity to enjoy both modern updates and serene surroundings. (id:60365)
102 Walnut Street
Brantford, Ontario
Welcome to 102 Walnut Street, a beautifully updated bungalow nestled on an oversized lot along a mature, tree-lined street in Old West Brant.Enjoy easy access to schools, parks, trails, and shopping. This home offers 2+2 bedrooms, 2 full bathrooms, and over 1,600 sq. ft. of finished living space. The main floor features an open-concept living and dining area with hardwood floors, a kitchen with oak cabinetry, a centre island, stainless steel appliances, and a gas cooktop. A renovated main bathroom (2020) and two bright bedrooms complete the main level, including one with patio doors leading to the deck and backyard. Enjoy those warmer days in the spacious yard with a large deck that includes mature trees and beautiful gardens. The fully finished basement (2020) includes a spacious recreation room, two additional bedrooms, and a 4-piece bathroom. An easy in-law suite conversation with a back entrance makes this property versatile to many buyers. Notable updates include the metal roof (2020), all windows (2020), furnace & AC (2017), and an owned tankless water heater. (id:60365)

