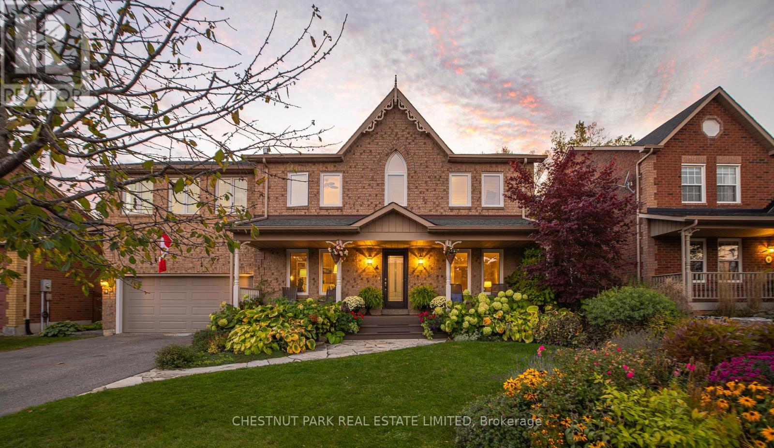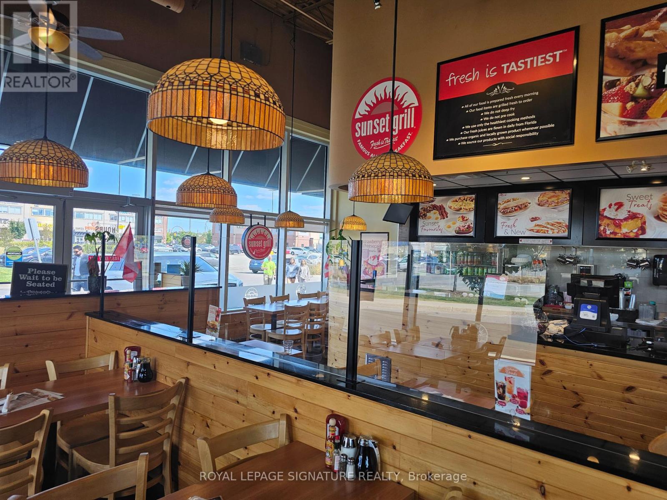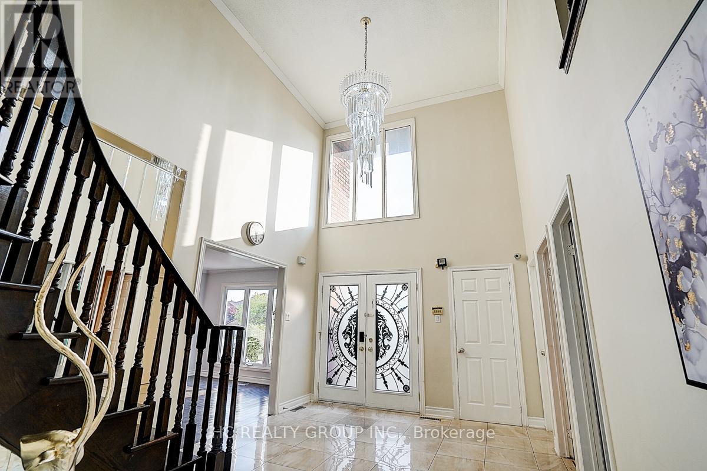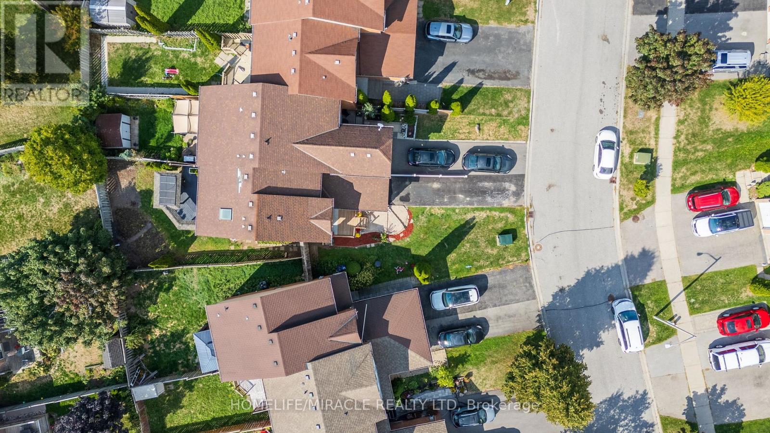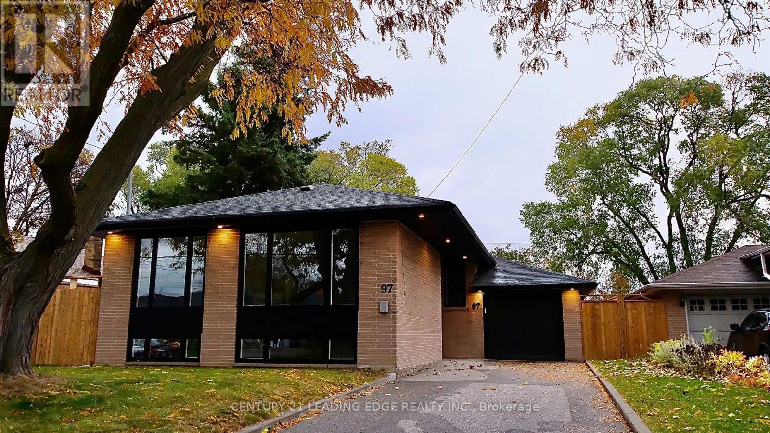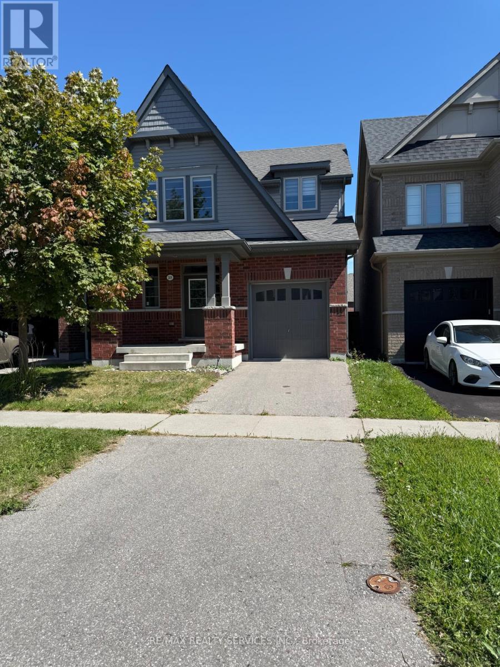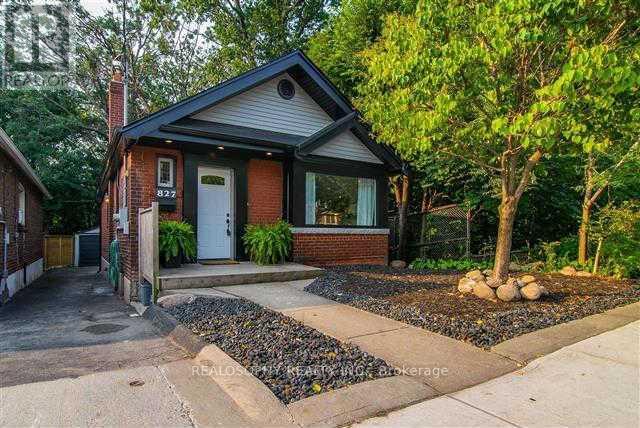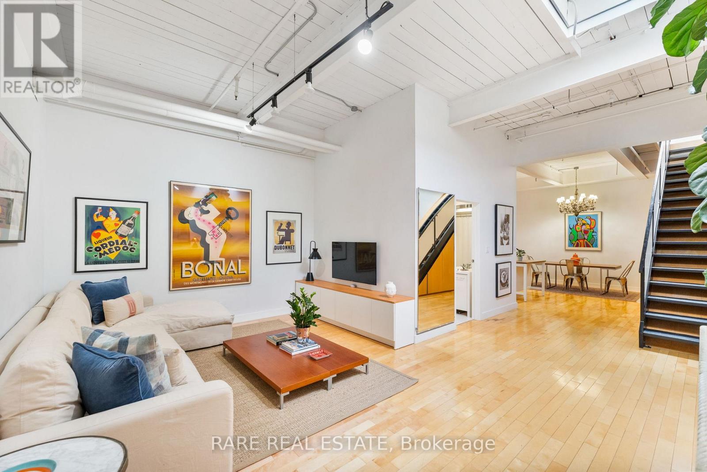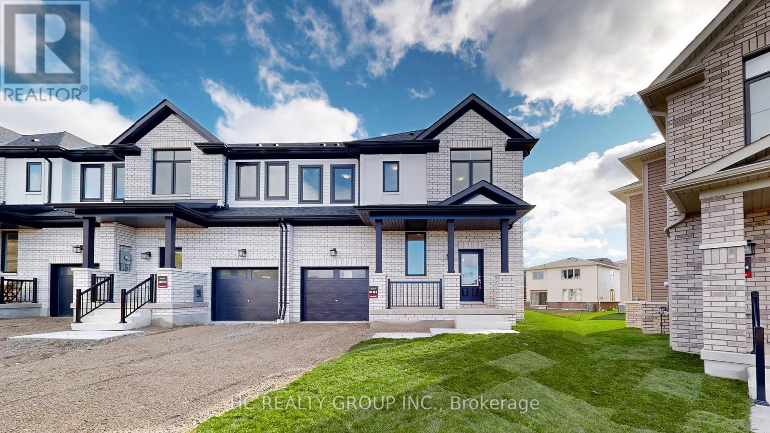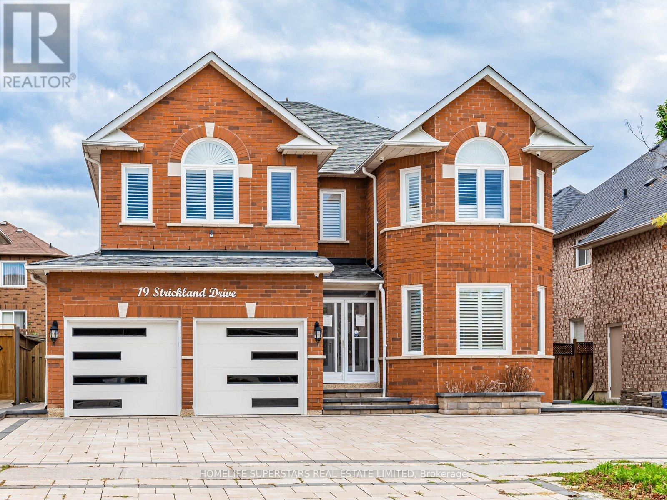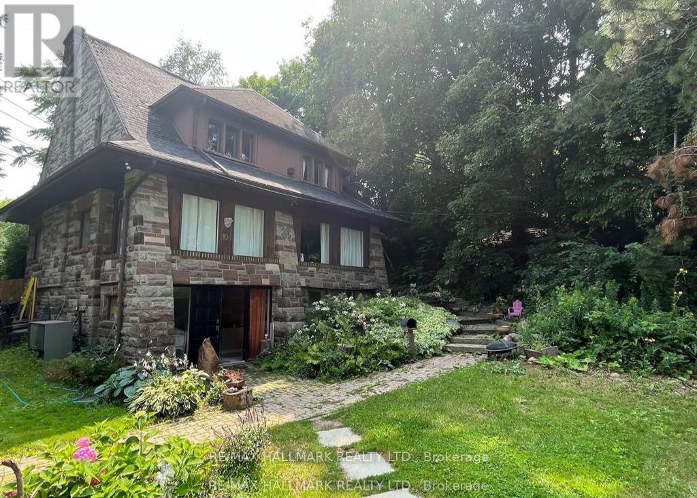4 Galloway Crescent
Uxbridge, Ontario
Set in one of Uxbridge's most coveted neighbourhoods, this exceptional home offers +4,700 S.F. across three finished levels. Nestled on a private 61x113 ft lot backing onto protected green space, the property is surrounded by mature trees. A bonus 2nd storey loft crowns the home - capturing panoramic sunrise views that are among the best in town. Manicured gardens make a lasting first impression, leading into a warm and fully restored interior. The main level hosts a formal living & dining room, open concept eat-in kitchen & family room, plus office & laundry room. The chef's kitchen features Cambria quartz countertops, S/S appliances and a W/O to the private backyard. Multiple dining & lounging areas make it the perfect setting for entertaining or quiet evenings outdoors. Elegant French doors connect the formal living room to a grand foyer with a central skylight & a remodelled main-floor bathroom (2025) and upgraded laundry room (2025) add custom touches to the home's thoughtful layout. Upstairs, four spacious bedrooms & a comfortable great room provide space for family & guests. The ~700 sq ft loft is complete with vaulted ceilings, skylights, gas FP, hardwood floors, & a kitchenette/wet bar. This versatile space can function as an entertainment zone, creative studio, or can be enclosed to create a fully self-contained apartment (see floorplans). A second-level balcony extends along the back of the addition, offering separate access and pretty views.Throughout the home, restored oak hardwood floors (2020), smooth ceilings, pot lights, and new windows (2023), reflect consistent attention to detail. The finished basement offers a 5th bedroom, full bathroom & games room ideal for guests or extended family. Positioned just steps from Quaker Trail & minutes from the off-leash dog park, schools, Farmer's Market & all that Uxbridge has to offer, this residence unites thoughtful updates, multi-generational potential, unforgettable views, & privacy in a premium location. (id:60365)
3604 Major Mackenzie Drive W
Vaughan, Ontario
Profitable and modern Sunset Grill franchise located in a AAA plaza in Vaughan, just off Highway 400 at Major MacKenzie. This 2,112 sq ft restaurant is built to the classic franchise layout and offers seating for 110 in a bright corner location with excellent signage and visibility. The open-concept kitchen is fully equipped with a 14-ft commercial hood and a walk-in fridge. The space is designed for efficiency and consistency, providing a strong foundation for continued success under this well-established breakfast brand. Rent is an attractive $9,734 gross (including TMI) with a solid lease in place offering 2 + 5 + 5 + 5 years remaining. Franchise royalties are 5% + 1%, with training to be provided by head office pending franchisor approval. Please do not go direct or speak to staff. (id:60365)
19 Delancey Crescent
Markham, Ontario
A Rare Offering in One of Unionvilles Most Prestigious and Sought-After Neighbourhoods. Set on a premium, professionally landscaped lot, this 4-bedroom, 5-bathroom home combines timeless charm with everyday functionality, offering the perfect blend of space, comfort, and elegance. Freshly painted throughout, the interior feels bright, refreshed, and move-in ready. Featuring a 2-car garage and 6-car driveway, a welcoming office area at the front entrance, and a large family room on the main floor that can easily serve as an extra bedroom. Upgraded /Updated kitchen with stunning stone counters and with Breakfast Area access to the Garden. Stunning and spacious 2 bedrooms + 2 Bathrooms Basement with Separate Entrance to side of the House, More income Possibility! The main level boasts a formal living room, a spacious dining area ideal for hosting guests, and a warm and welcoming family room with a fireplace a cozy retreat for evenings in. The kitchen and breakfast area overlook the serene backyard,Ideally located within walking distance to Markville Secondary Schoolconsistently ranked among Ontarios Top high schoolsand Central Park Public School, both celebrated for their outstanding academic programs and strong community culture. Walking to historic Main Street Unionville, Toogood Pond, boutique shops, cozy cafes, and fine restaurants. Enjoy close proximity to The Village Grocer, Markville Shopping Mall (with over 140 stores including Walmart, Winners, Best Buy, etc.), top-rated schools, recreational facilities, libraries, parks, and sports venues. Commuting is effortless with easy access to Hwy 7, 404, 407, and public transit. (id:60365)
56 Ascolda Boulevard
Toronto, Ontario
Discover this spectacular 3-bedroom detached bungalow, perfectly situated on a large 50' x 112' corner lot in a quiet, sought-after family neighborhood. The main floor boasts hardwood flooring and California shutters throughout. The highlight is the newly renovated basement, offering a generous living area, a 3-piece bathroom, and two additional bedrooms with separate entrance. This property is an excellent opportunity to owe or invest, currently with tenants in place. Enjoy unparalleled convenience, being just minutes from the Eglinton GO Station, TTC, shopping, the public library, hospital, and multiple schools. (id:60365)
40 Landerville Lane
Clarington, Ontario
Welcome to this stunning freehold all-brick end-unit townhome, offering style, space, and convenience in one of Bowmanville's most sought-after family neighbourhoods. Thoughtfully maintained, this home is perfectly suited for first-time buyers or those looking to downsize. Featuring 3+1 bedrooms, 3 bathrooms, and a fully finished basement, it offers the perfect balance of comfort and functionality for modern family living. The main floor boasts a bright and spacious living & dining area with large windows, filling the home with natural light-perfect for family meals and gatherings and a walkout to a huge deck overlooking green space. The generous kitchen with breakfast area provides plenty of room for your family. Upstairs, the primary bedroom impresses with a skylight, walk-in closet, and a private 4-piece ensuite. Two additional bedrooms are well-sized with ample closet space and large windows, ideal for families. The finished basement is a true highlight, offering a cozy recreation room with pot lights and an additional spacious bedroom with a window for bright ness and safety. Outside, the fully fenced backyard delivers privacy and space-perfect for entertaining, relaxing, or barbecuing. The private driveway accommodates two cars plus one in the garage. This ideal location is within walking distance of French, Montessori, public, and Catholic schools, as well as beautiful parks and trails. Just minutes from downtown Bowmanville, the future South Bowmanville Rec Centre, Clarington Fields, shopping, restaurants, and all major amenities. Five minute drive to Highway 401 and walk to public transit makes commuting a breeze. Nearby, you'll also find healthcare, places of worship, grocery stores (Canadian & ethnic), banks, and more. This family-friendly townhome blends style, comfort, and convenience-make this your home today! (id:60365)
97 Lowcrest Boulevard
Toronto, Ontario
This is the home you have been waiting for! Renovated from Top to Bottom! This Fully Finished Bungalow has 2 Kitchens, 2 Full Bathrooms, 2 Laundry Rooms + 2 sets of stairs leading to lower level! Located in a fantastic family friendly neighbourhood surrounded by top rated schools, this move in ready home has it all, Upper level has Open Concept Kitchen/Living/Dining area, 3 bedrooms, 4 Piece bath and laundry area, the spacious bright lower level is an ideal space for extended family or can provide an excellent opportunity for income potential with separate side door entrance. The home has an airy fresh & clean feel and leaves nothing left to upgrade, New Windows, New Roof, New Furnace, New A/C, All New Appliances, New Landscaping, New Fence. It's truly a turn key home, just move in and enjoy! An excellent location boasting easy access to 401/404, Transit, Shopping and walking distance to Vradenburg Junior Public School. Don't let the opportunity to own this fabulous home pass you by! (id:60365)
2419 Kentucky Derby Way E
Oshawa, Ontario
Welcome to this exquisite detached residence located in the highly desirable community of Winfield in North Oshawa. This home features generously sized bedrooms and an open-concept main floor adorned with elegant hardwood flooring. The upgraded kitchen boasts extended cabinetry, complemented by a spacious breakfast area that opens to a premium backyard, ideal for entertaining and summer gatherings. The property offers both a separate living room and family room, providing ample space for all household needs. Ascend the full oak staircase to a wide hallway featuring hardwood flooring throughout. Conveniently situated close to top-rated schools, shopping, parks, and all essential amenities, this beautiful home presents an exceptional rental opportunity. Elementary School And A Park Just Front Of The House. S/S Fridge, S/S Stove, S/S Dish-Washer, Washer & Dryer For Use. Minutes To 401, 407. Do not miss the chance to make it yours. (id:60365)
Upper - 827 Kingston Road
Toronto, Ontario
Step into comfort and style with this beautifully designed 2-bedroom, 1-bath home that blends warmth, space, and modern convenience. Spanning 900 square feet, this inviting residence offers an open-concept layout that seamlessly connects the kitchen, dining, and living areas-perfect for entertaining or relaxing after a long day. The bright, open kitchen features ample counter space and cabinetry, flowing naturally into the dining area where you can enjoy meals with friends or family. Located within the highly rated Balmy Beach Community School (GR. JK-06) and Malvern Collegiate Institute (GR. 09-12) catchments, making it a great choice for children. The spacious living room provides a comfortable setting for movie nights or quiet evenings in. Both bedrooms offer generous proportions, creating ideal retreats for rest or work-from-home flexibility. The home also includes a private laundry area for added convenience, and dedicated parking for peace of mind. Step outside to your private attached back patio - a perfect space to enjoy your morning coffee, unwind in the evening, or host a cozy outdoor gathering. Thoughtfully laid out and full of charm, this home delivers everything you need for easy, enjoyable living. Come See It Today! (id:60365)
233 - 326 Carlaw Avenue
Toronto, Ontario
Welcome to Leslieville loft livin' - a 2-storey 1,162 sq ft ($679 per sq ft!) stunner in the legendary I-Zone building. True industrial work/live loft lifestyle. 14.5-ft ceilings, exposed steel beams that scream industrial chic, and two skylights that will keep you feeling bright and sunny. Got stuff? Don't worry theres custom built-ins galore. Got style? Perfect, this space was practically made for creatives of all sorts. Entrepreneurs, artists, or anyone who simply wants to brag about living in a loft this ones for you. Head upstairs to a bedroom big enough for a king (or at least a person who sleeps like one). Step right out to your private 160 sqft terrace perfect for rooftop wine nights, morning yoga, or BBQ'ing. Major bonus: Secure, separately deeded underground parking because we know Leslieville street parking is survival of the fittest. Perks you didn't know you needed:Historic freight elevator that makes moving in almost fun, Rooftop terrace with privacy and sun. True live/work zoning (hello tax write-offs).Location? Steps to Queen East, coffee shops, catch the game at the Bodega downstairs, the beach, future subway stations, and every park for dog owners & lovers! This is a rare one - and trust us, units in this building don't hit the market often. Grab it before someone else claims your dream loft. (id:60365)
691 Ribstone Court
Oshawa, Ontario
Stunning Brand New End Unit Townhouse - Feels Like a Link Detached Home offering 2478 sq. ft living area in the Prestigious Grand Ridge Community!The heart of this home is a bright, open-concept layout featuring a chef's kitchen that flows seamlessly into the dining area and great room - perfect for everyday living and entertaining. 5" Engineered Hardwood floors throughout the main level add warmth and elegance, complemented by a convenient main-floor office.Upstairs,Featuring a spacious primary bedroom with a private ensuite, two additional bedrooms connected by a shared Jack & Jill bath, plus a separate main bathroom conveniently located for the fourth bedroom.. The partially finished basement offers great potential for additional living space. Enjoy an expanded backyard with direct garage access, and best of all - absolutely NO POTL or maintenance fees!Walk to school, park, Farm Boy supermarket, and more. (id:60365)
19 Strickland Drive
Ajax, Ontario
Immaculate 4 + 3 BR Luxury Detach Home Over 4700 sq ft of Living Area (Inc 3 BR Bsmt) with Tons of Upgrades, Crown Moulding & Pot Lights, Open concept Modern Kitchen, Family room Walkout to Landscaped Backyard, 16 Seater Hot Tub in b/y, BBQ Area, Underground Lighting In Patio, 2 Electric Fire Places -Wi-Fi Switch Entire house, Custom Shelving in Office and all Custom Closets, All Windows have California Shutters , 8 Cars Parking , Interlocking In Front and Backyard, Epoxy floor in Garage and Side Entrance Stairs. 3 Egress windows 36x36 in Basement Bedrooms, Outside Cameras Entire House, Upgraded Garage Door opener system, California Shutters on All Windows In Whole House !!! (id:60365)
Upper - 104 Ridgewood Road
Toronto, Ontario
Country Living in the City! Freshly-Painted 4 Bedroom 3 Level Detached Family Home . Spacious and Private 3rd-Level Primary Bedroom with 3 Piece Ensuite. Walk to Rouge Beach or Bike Along the Shores of Lake Ontario! Commuting Made Easy- Rouge Hill Go Station is Just a Short Trek Away! (id:60365)

