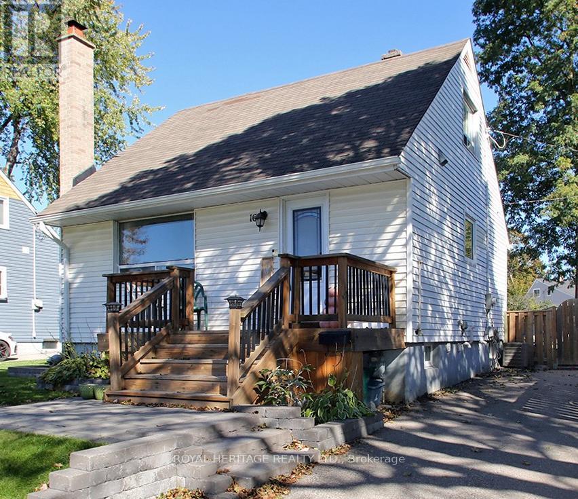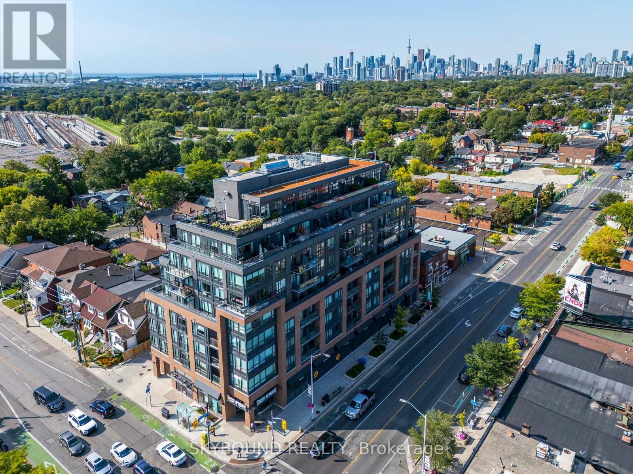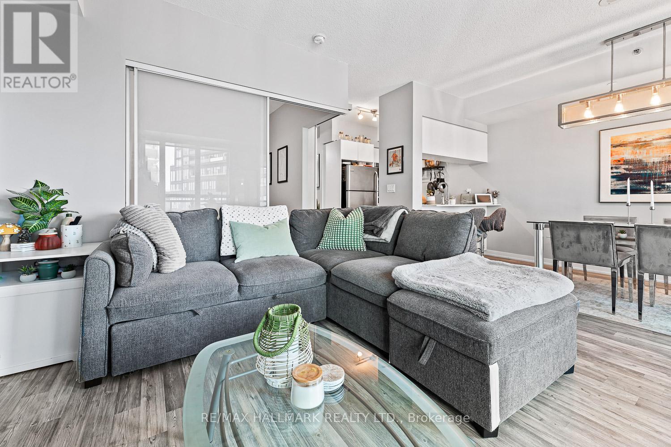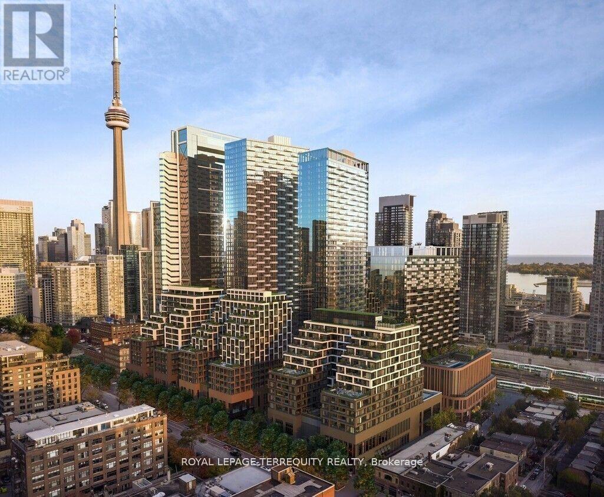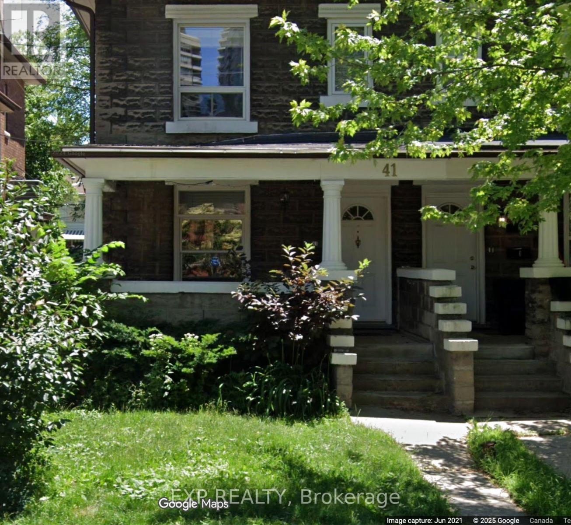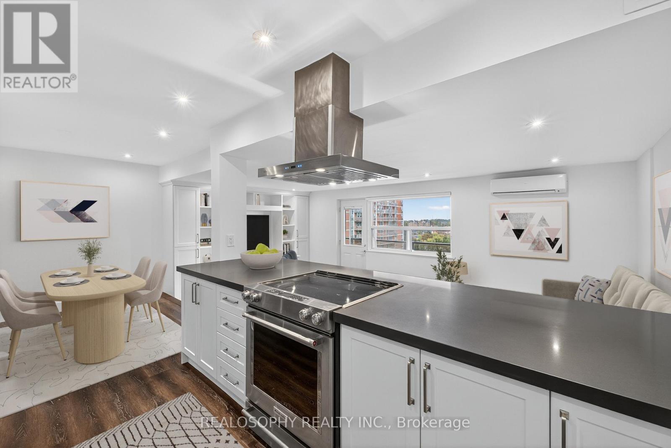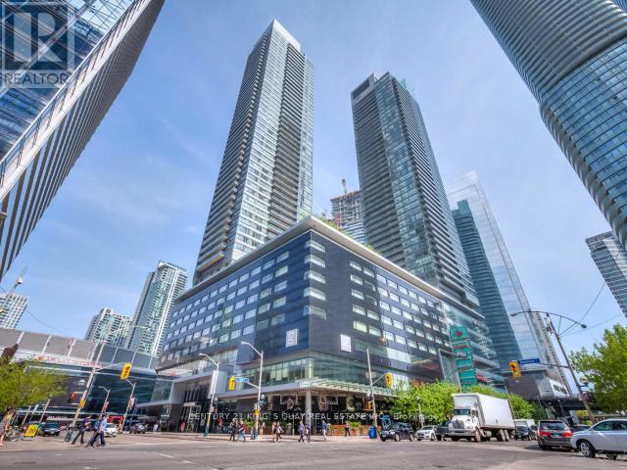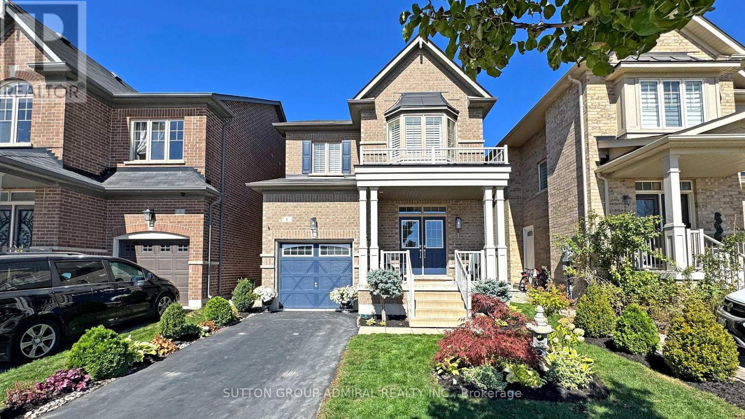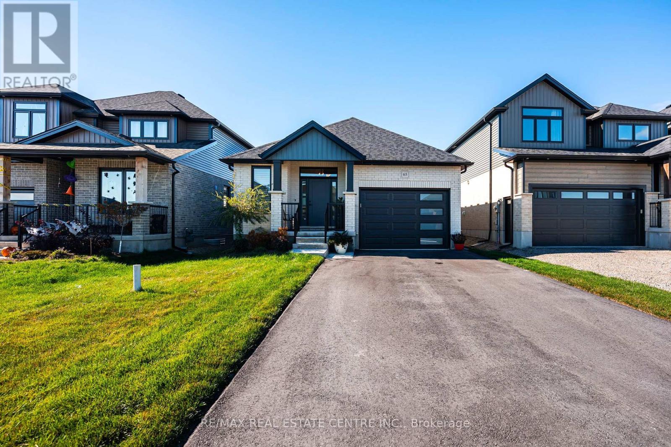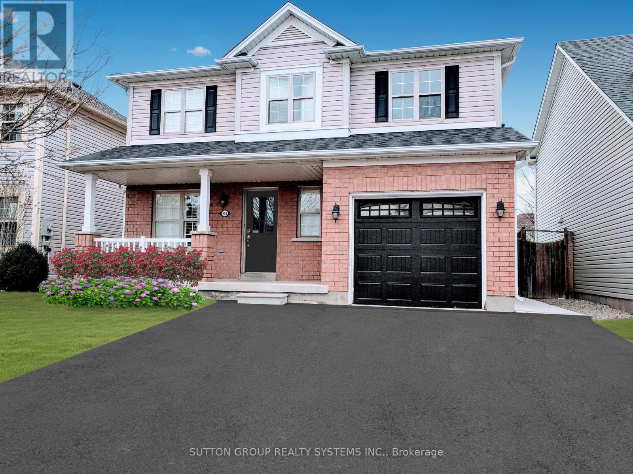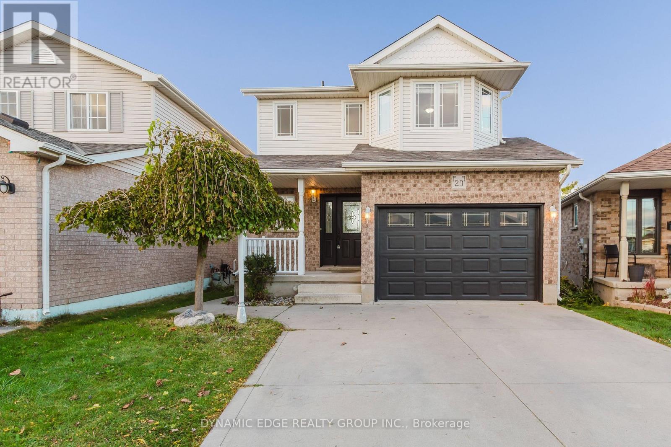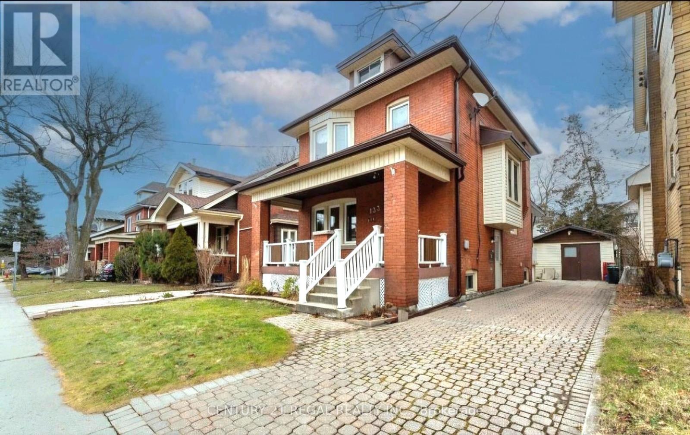16 Burcher Road
Ajax, Ontario
Discover the Charm of This S/E Ajax Family Home. This Upgraded, Charming, Well Maintained 1 1/2 Storey Home Having 3 Bedrooms is nestled on a Premium Private Fenced Lot with a Large Deck for those that like to Entertain and a Huge Back Yard allowing Kids/Pets Room to Run & Play. The Main Flr Boasts of a Updated Kitchen Featuring a Quarts Counter Top & SS Appliances, Living/Dining Rm Combination, Bed Rm and Updated 4pc Bath. The 2nd Floor Offers 2 Good Sized Bedrms. Additional Living Space can be found in the Finished Basement Offering a Recreation Room with Wood Burning Fire Place, 2pc Bath Rm/Laundry and Mechanical/Storage Area. (id:60365)
# 805 - 630 Greenwood Avenue
Toronto, Ontario
The Danforth! Penthouse Suite. Strong Coveted Location. Fabulous Boutique Building. Incredible 370 Square Foot Terrace!! New Building 2020. Large Open Concept Living Space With 2 Walkouts To The Terrace. 2 Substantial Private Bedrooms. Primary Bedroom Has A Walkout and 3 Piece Ensuite Bathroom And Large Walk In Closet. Second 4 Piece Bathroom Beside The Second Bedroom. Beautifully Appointed. Stainless Steel Kitchen Appliances, Quartz Countertops. Full Size Stackable Washer And Dryer. Window Blinds & Blackouts In Bedrooms. Stunning West, North And East Panoramic Views From The Private Terrace. 9th Floor Amenities Include Gym and Yoga Studio, Party Room, Games Room Pool Table, Wrap Around Terrace With Sun Lounge, BBQ and Fire Pit. Parking and Locker Are Both Owned. Steps To Greenwood TTC Subway. Check Out The Attached Virtual Tour And Drone Pictures. Wow!! (id:60365)
709 - 69 Lynn Williams Street
Toronto, Ontario
Welcome to Liberty Village, one of Toronto's most vibrant and sought-after neighbourhoods. This oversized 1-bedroom condo offers the perfect balance of space, comfort, and lifestyle. From the moment you walk in, you'll be impressed by the bright, open layout and breathtaking lake views that fill the suite with natural light.The generously sized bedroom easily accommodates a king-sized bed and features a large walk-in closet, providing ample storage for all your needs. The spacious living and dining area is ideal for entertaining or simply relaxing at home, while the oversized windows create a seamless connection between your living space and the view beyond.Step outside and experience everything Liberty Village has to offer. Just moments away you'll find BMO Field, the CNE, and Exhibition Place-perfect for sports fans and event-goers. Trendy pubs, cafes, and restaurants line the streets, offering endless dining and nightlife options right at your doorstep, as well as grocery stores and the LCBO. Nature lovers will enjoy the many nearby parks, trails, and waterfront paths, perfect for morning jogs, weekend strolls, or cycling adventures.Convenience is key, with steps to transit and easy access to the Gardiner Expressway and QEW, making your commute effortless whether you're heading downtown or out of the city.Living in Liberty Village is more than just owning a home-it's embracing a lifestyle filled with energy, community, and convenience. (id:60365)
1912 - 470 Front Street W
Toronto, Ontario
Experience life at The Well! Tridel's new 916 SF luxury 2 bedroom, 2 bathroom corner unit! Enjoy south east views of the CN Tower and lake. This unit is equipped with high end stainless steel appliances, soft close kitchen drawers, upgraded blinds and a large private balcony. Floor to ceiling windows allow tons of natural light. The Well offers extraordinary retail, work space, restaurants and entertainment at your doorsteps! Enjoy fabulous amenities such as a rooftop pool, BBQ area, gym, party room etc. Included is 1 locker and 1 parking spot located right by the elevator! Location is close to public transit and the highway. This is a must see unit! (id:60365)
41 Hillsdale Avenue E
Toronto, Ontario
Live in the Heart of Vibrant Yonge & Eglinton! Welcome to this spacious and beautifully updated 4-bedroom home located on a picturesque, tree-lined street in one of Toronto's most sought-after neighbourhoods. Enjoy the convenience of an unbeatable Walk Score and the charm of a family-friendly community.This home features:An open-concept main floor with high ceilings and hardwood throughoutA modern kitchen with stainless steel appliancesThree generously sized bedrooms on the second floor with a 4-piece bathroomA loft-style primary suite on the third floor with a private 3-piece ensuite A large front porch and a private, fenced backyard - perfect for relaxing or entertaining Steps to Farm Boy, top-rated restaurants, shops, parks, and TTC transit. 1 Car Parking included.Tenant responsible for: hydro, gas, water, internet/cable, tenant insurance, snow removal, and lawn maintenance. (id:60365)
905 - 15 Elizabeth Street N
Mississauga, Ontario
Experience the heart of Port Credit in this beautiful 2-bedroom, 1.5-bathroom condo, with views of the Lake and a two minute walk to the bustling main strip.The unit features a modern, open-concept kitchen with quartz counters, stainless steel appliances, and abundant prep space. The family-sized dining area opens to a large, sunken living room that is complete with a custom built-in bookcase + media centre, and a walkout to a west-facing balcony.The primary bedroom is a very comfortably-sized retreat with a 2-pc ensuite and a private south-facing balcony boasting a lake view, a rarity in this smaller building. The large second bedroom has south-facing windows and a double closet. An updated 4-pc main bath and excellent foyer/hall storage complete the space. Underground parking and a storage locker are included, and the maintenance fees cover all utilities for worry-free ownership. At 15 Elizabeth North you are mere minutes from all local conveniences, restaurants, and shops, in a close + mature community. Port Credit Memorial Park, St. Lawrence Park, and the Credit River are a stroll away. MiWay transit at the door (with Hurontario LRT incoming), and the Port Credit GO Rail station nearby as well. Terrific value for the size in a tough to beat location. (id:60365)
3511 - 55 Bremner Boulevard
Toronto, Ontario
Luxury 'Maple Leaf Square' Building Located In The Heart of Downtown Toronto With Lake & CN Tower View. Bright and Very Spacious West Facing One Bedroom Plus Study Layout. Approx. 552 Sq. Ft. Fresh New Paint & Professionally Cleaned. 9 Ft. Ceiling. Gourmet Open Concept Kitchen With Granite Countertop, Backsplash & Stainless Steel Appliances. Large Balcony. Great Amenities With Indoor & Outdoor Heated Pool, Sundeck, Party/Meeting Room, Fitness Center, Theatre, Billiard & 2 Party Rooms. Steps to Union Station, Financial District, Harbourfront, Restaurants & Shops * 24-HourConcierge * Move In Condition (id:60365)
6 Andreeta Drive
Vaughan, Ontario
Kleinburg for the win! Detached living at townhome pricing. Welcome to 6 Andreeta, where dreams in homeownership really do come true. Step through the double doors and say goodbye to postage-stamp sized entries - the spacious foyer and open-concept main floor offer room to sit, stand, and even entertain while putting on coats and footwear. Chic neutral tones, soaring ceilings, and rich hardwood set the stage. The chefs gourmet kitchen screams luxury with granite counters, sleek stainless steel appliances, gas stove, and a massive island/breakfast bar. The adjoining family-sized breakfast area walks out to a custom deck and fully fenced backyard oasis, complete with river rock, a shed, and landscaping so vibrant even the botanicals next door are jealous. A zen vibe you'd normally need a vacation to find. Entertaining friends, watching the kids, or catching the game while cooking has never been easier and the storage space is endless. Upstairs, three perfectly designed bedrooms offer privacy, function, and style. No more fighting over who gets which room, bedrooms two and three are both amazing, set for comfortably doing homework or having friends sleep over. The primary retreat boasts a 4-pc ensuite with a vanity that makes mornings (or nights out) effortless, and a walk-in so big you may actually need to buy more clothes. The professionally finished basement features a kitchenette, pot lights, a gorgeous 3-pc bath with glass shower, and plenty of rec space. Light and bright the perfect space for game/movie nights, or some away-from-the-action relaxation. Close to top schools, shopping, Hwy 427, and just minutes to Kleinberg Village. Come see why Boneeta, Juaneetta, and Carmeleeta are all jealous - Andreeta is the sister whos' got everyone's attention! Don't let this one pass you by. (id:60365)
65 Melody Lane
East Luther Grand Valley, Ontario
Welcome to Mayberry Hill, one of Grand Valley's most welcoming communities by Thomasfield Homes. This recently built Paisley model bungalow sits on a 38-foot lot and blends clean, classic style with a layout that simply works. Inside, the home feels open and bright thanks to large windows and a smart floor plan that makes the most of every inch. The kitchen is a standout-crisp white cabinetry, a contrasting island, under-cabinet lighting, and a pantry for everyday storage. Matte white GE Café appliances with brushed gold accents, including a 30-inch gas range with double oven, counter-depth French-door refrigerator, and ultra-quiet dishwasher, tie everything together with a premium finish. Timeless white quartz counters and soft lighting add to the clean, inviting feel. The main living area flows naturally to the backyard deck-perfect for morning coffee or quiet evenings outdoors. Both bedrooms are spacious, with the primary offering a walk-in closet and private ensuite featuring double vanities and upgraded tile. The main floor laundry with LG WashTower keeps chores simple and efficient. Engineered hardwood and ceramic floors, upgraded fixtures, quartz counters, and thoughtful lighting bring an elevated touch throughout. The large, open basement with big windows is ready for your ideas-whether you need more living space, a gym, or a guest suite. With its welcoming front porch, bright interiors, and functional design, this home delivers easy living in one of Grand Valley's most loved neighbourhoods. Perfect for first-time buyers or those looking to downsize without compromise. (id:60365)
Upper - 148 Osborn Avenue
Brantford, Ontario
Modern Detached, Renovated 3 Bedroom, 3 Bathroom, Hardwood Floors, 5 Appliances, Painted Throughout with Designer Colours. Extremely Clean Unit. 2 Parking Included with Large Private Fenced Backyard. Professionally Managed Unit - Spotless and Very Well Maintained Home: Looks Like New! Two (2) Parking Spots Included. Private Ensuite Front Load Washer/Dryer Combo. No Sharing! Hardwood Floors and Stairs Throughout the Unit. No Carpet! Air Conditioning Included. Exclusive Use of Fully Fenced Backyard. Close to Schools, Parks, Shopping, Transit, Highways. Looking for Clean and ResponsibleTenants. No Smoking inside the Home. You Must See this Home to Believe how Beautiful, Clean, and Well Maintained it is - Just Like New! Basement not included. Everything Separate: Nothing Shared. (id:60365)
23 Bronwyn Place
Guelph, Ontario
Welcome to 23 Bronwyn Place, Guelph Premium Lot Backing Onto Castlebury Park!This beautifully maintained home sits on a rare premium lot in a quiet cul-de-sac, offering direct access to Castlebury Park right from your two-level deck. Enjoy privacy, space, and nature with the added bonus of the perimeter walking trail perfect for family strolls or morning jogs. Kids will love the open green space, and you'll love the peace and quiet.The main floor features a recently updated kitchen, a spacious living room with a fireplace, dining area, and a convenient powder room. Upstairs, you'll find three generously sized bedrooms and a full 4-piece bathroom, perfect for growing families.Downstairs, the legal basement apartment offers excellent rental income with its own private entrance and includes One Bedroom, 3-piece bathroom , Kitchen and Living Room .There is a separate hydro meter for upper and lower units, making it ideal for tenants or multigenerational living. Additional features include:1.5-car garage and a 4-car driveway with no sidewalk,Custom-built shed in a fully fenced backyard, Large cold room for added storage , Gas line Installed in the backyard for BBQ and for Stove inside.Move-in ready condition, Whether you're looking for a family home with room to grow or an investment property with rental income , 23 Bronwyn Place has it all.Dont miss your chance schedule your private showing Today! (id:60365)
Upper - 133 Eastbourne Avenue
Hamilton, Ontario
All Inclusive Rental at 133 Eastbourne Avenue! Pride of ownership is evident in this beautiful 2nd and 3rd level apartment in this century home. Located in the heart of Hamilton's prestigious St. Clair Neighbourhood. Maintained from top to bottom. Beautiful original character from wood trim, baseboards and wood Staircase. Apartment has 2 means of egress for added safety including a rear metal fire escape. Kitchen with wood cabinets, stove, fridge. Dishwasher. Double Bowl stainless steel sink,, backsplash and ample storage. Walkout to roof deck from kitchen is perfect for lounging and relaxing. 4pc Bathroom with tile floor, Tub/Shower combo and vanity with cultured marble top. 1st Bedroom on 2nd floor with a closet and large window. large Primary bedroom on 3rd floor. Den can be used as walk-in closet, storage, office or baby/small child's room. Separate electrical panel in bedroom for added convenience. Shared coin laundry in basement. (id:60365)

