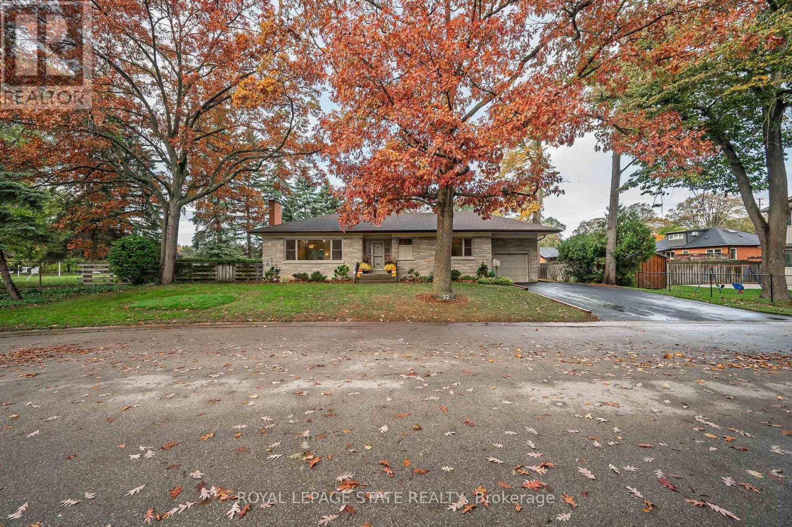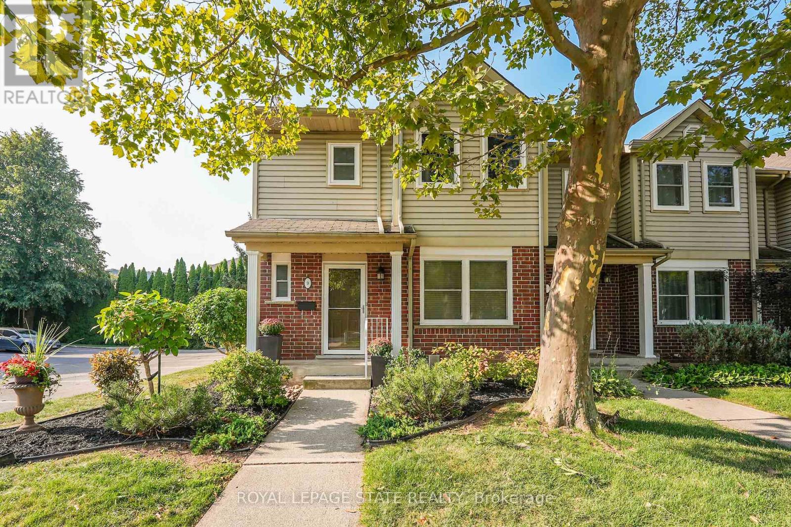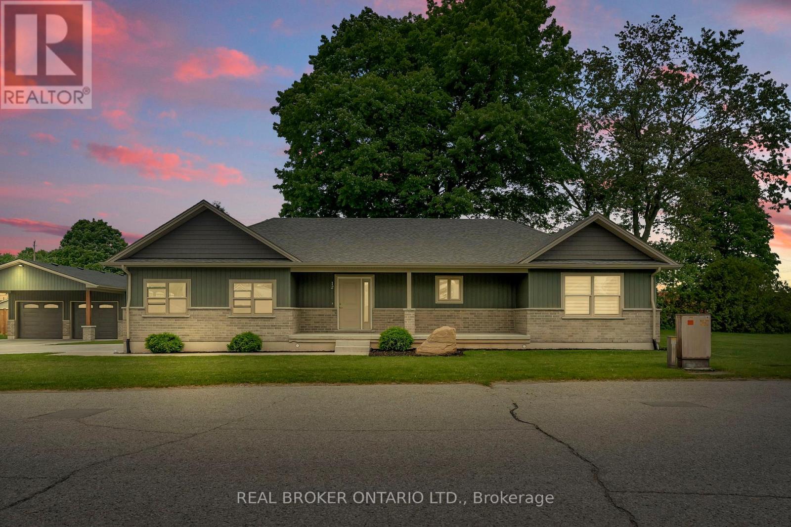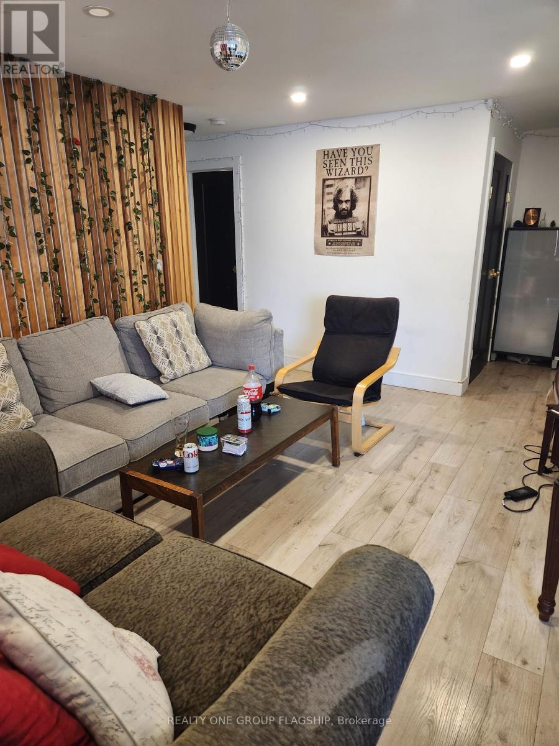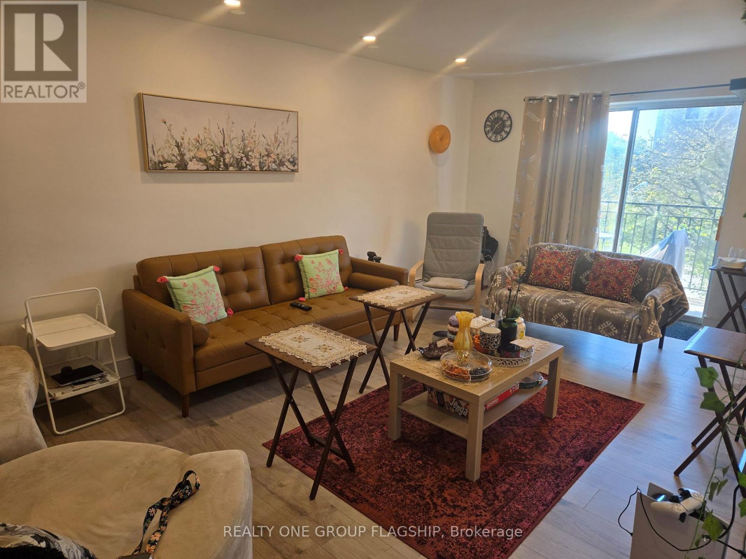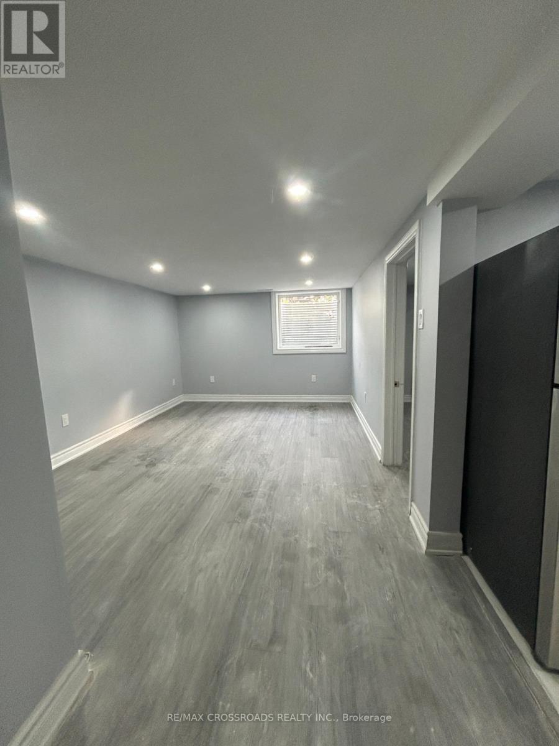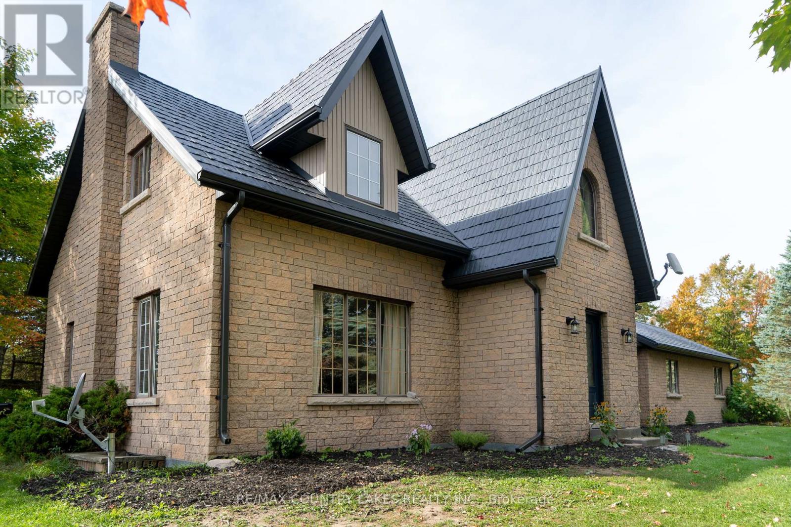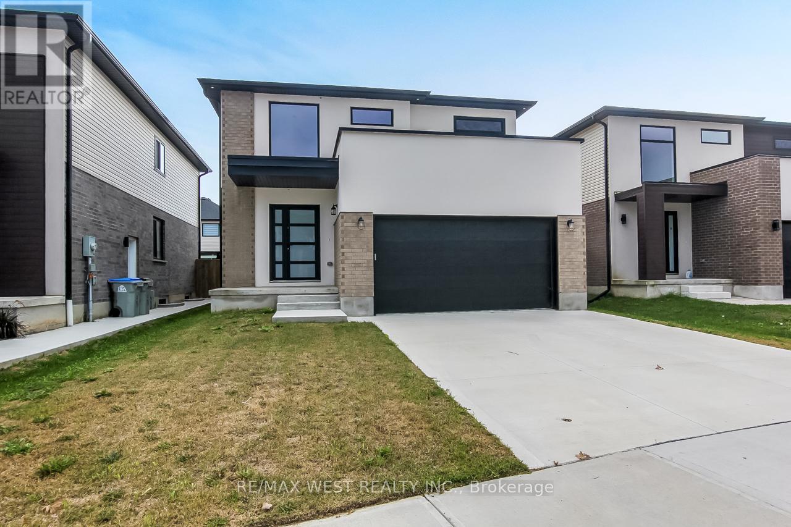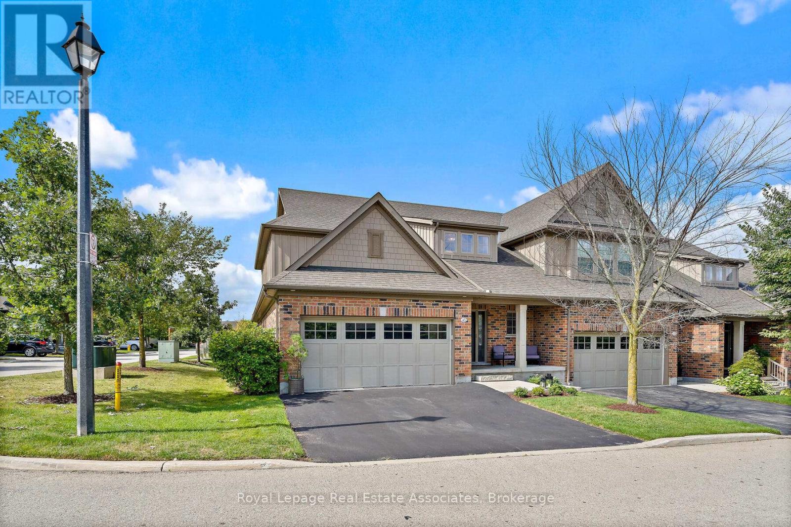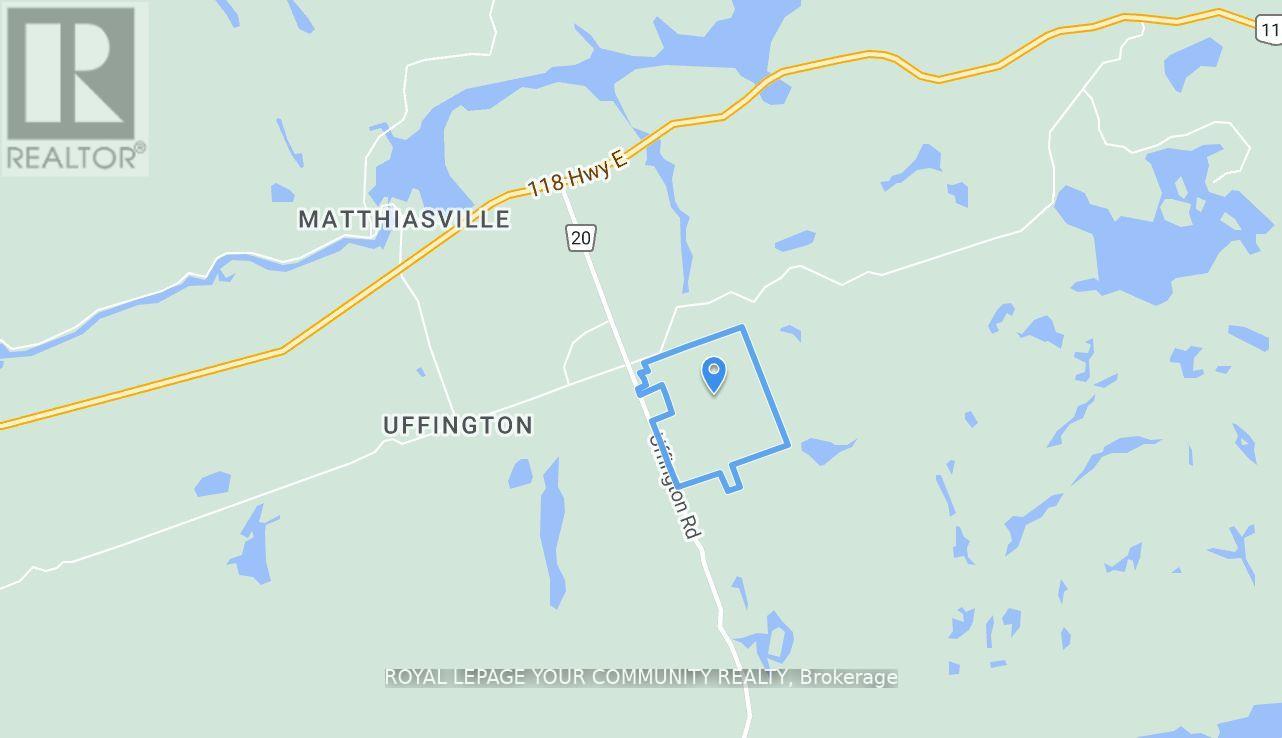32 Park Road S
Brantford, Ontario
Echo Place's Hidden Gem! This picturesque property backs onto Mohawk Park & checks all the boxes. After undergoing extensive upgrades & features, inside & out, this property provides fantastic opportunities for both indoor & outdoor entertaining. This bright, spacious open concept bungalow is nestled on an oversized lot surrounded by nature. Step inside the formal living room where you are greeted with original hardwood flooring, fireplace & grand picture window showcasing serene park views. The dining room patio doors lead to the yard - perfect for enjoying morning coffee & evening BBQ. The showstopper is the open spacious layout featuring the great room with vaulted ceilings & large windows, including kitchen & breakfast nook, making entertaining easy & inviting. 3 generous bedrooms on the main floor, including a stunning primary bedroom retreat with lots of windows overlooking the covered porch, yard & Mohawk Park. Full basement provides plenty of space or in-law potential. Pride of ownership is evident - this beautifully maintained home is move in ready. Don't miss this rare opportunity to own a park-side property in one of Brantford's most desirable locations. (id:60365)
112 Cedar Street S
Kitchener, Ontario
Downtown Kitchener Living at Its Best This all-brick home combines classic character with modern comfort and affordability, right in one of the most walkable pockets of Kitchener. The main floor feels bright and welcoming with a new gas fireplace, a separate dining room for dinner with friends, and a kitchen you will want to cook in. Designed for real life, complete with quartz counters, soft-close cabinets and sightlines to the living room from the island breakfast bar. Upstairs offers 4 bedrooms and a beautifully renovated bathroom, perfect for a growing family or anyone craving more space. Downstairs, the finished basement adds a cozy rec room with another gas fireplace, ready for movie nights or the big game. There is built-in storage, another full bathroom and a 5th bedroom or office all on this lower level. Step outside to your fully fenced backyard with a detached garage (power and EV rough-in), covered BBQ veranda, and a large shed (with Hydro) for all the extras. You're less than a 10-minute walk to the Kitchener Market, Victoria Park, the Iron Horse Trail, and some of the best local coffee shops, restaurants, and microbreweries in the region. With updated windows and doors, solid-core interior doors, and thoughtful renovations throughout, this home is completely move-in ready. Downtown living with space to grow - this one checks all the boxes. (id:60365)
9 - 55 Kerman Avenue
Grimsby, Ontario
Welcome home to Kerman Avenue ideally situated close to all town amenities. This bright, spacious and welcoming end-unit townhome boasts three bedrooms, hardwood floors, vinyl flooring, finished lower level, stately fireplace, ensuite privilege and glass enclosed shower. Enjoy roomy dining area, sizeable lower-level storage/laundry room, updated windows (2025), updated deck (2025), generous front gardens and designated parking space. Perfected located close to parks, schools, the highway and the scenic towns along the Niagara Escarpment including Grimsby, Beamsville, Vineland and Jordan. (id:60365)
12 Albert Street
Norfolk, Ontario
Tucked away in the quiet town of Langton, 12 Albert Street is the kind of home country songs are written about. Featuring two spacious bedrooms and two bathrooms, including a luxurious ensuite, this property blends high-end finishes with everyday comfort and functionality. The beautifully manicured lawn and garden, bordered by concrete walkways, lead to a charming covered front porch, perfect for morning coffees or relaxing evenings. Step inside to a large, welcoming foyer where grey vinyl plank flooring flows seamlessly throughout, setting a warm and unified tone. The open-concept design connects the kitchen and dining area, ideal for entertaining or family gatherings. The kitchen is a showstopper, complete with two walk-in pantries, extensive cabinetry, elegant white and grey marbled quartz countertops, matte black finishes, and brand-new Samsung stainless steel appliances. Just off the kitchen, the great room features a tray ceiling with built-in LED lighting, adding a touch of modern style and coziness. The primary bedroom serves as a private retreat, offering a spa-inspired ensuite with sleek subway tile. Both bedrooms include generous walk-in closets, while the mudroom provides built-in cubbies and a double-wide closet for optimal storage. Adding even more value and versatility to this exceptional property is a brand-new 42' x 25' detached shop. Designed to match the homes exterior, it features two garage-style doors, soaring 15-foot ceilings, and 100-amp electrical service wired and ready for a 200-amp upgrade, perfect for a workshop, storage, or future business use. Set on a generous lot with thoughtful design inside and out, 12 Albert Street isn't just a house, its where your next chapter begins. (id:60365)
44 - 267 Traynor Avenue
Kitchener, Ontario
Modern 2-Bedroom Apartment for Rent Prime Location in Kitchener! Near Fairview Park Mall$1,995.00/month | 2 Bedrooms | 1 Parking Spot. Looking for comfort, convenience, and location? This spacious 2-bedroom apartment in the heart of Kitchener has it all! Features: Utilities included no extra monthly surprises Full kitchen with stove, fridge, dishwasher, microwave In-suite washer & dryer for ultimate convenience Secure entrance with intercom Security cameras for extra protection One parking spot included. Location Highlights: Steps from Fairview Park Mall Surrounded by top-rated restaurants, grocery stores, and everyday essentials Perfectly positioned near LRT and major transit routes Quick access to Highways 7 & 8 perfect for commuters Vibrant neighborhood with everything you need just minutes away. Whether you're a young professional, a small family, or anyone seeking a well-connected home base, this apartment offers the perfect blend of comfort and accessibility. (id:60365)
39 - 267 Traynor Avenue
Kitchener, Ontario
Modern 2-Bedroom Apartment for Rent Prime Location in Kitchener! Near Fairview Park Mall$1,995.00/month | 2 Bedrooms | 1 Parking Spot. Looking for comfort, convenience, and location? This spacious 2-bedroom apartment in the heart of Kitchener has it all! Features: Utilities included no extra monthly surprises Full kitchen with stove, fridge, dishwasher, microwave In-suite washer & dryer for ultimate convenience Secure entrance with intercom Security cameras for extra protection One parking spot included. Location Highlights: Steps from Fairview Park Mall Surrounded by top-rated restaurants, grocery stores, and everyday essentials Perfectly positioned near LRT and major transit routes Quick access to Highways 7 & 8 perfect for commuters Vibrant neighborhood with everything you need just minutes away. Whether you're a young professional, a small family, or anyone seeking a well-connected home base, this apartment offers the perfect blend of comfort and accessibility. (id:60365)
Bsmt - 185 Appalachian Crescent
Kitchener, Ontario
Immaculate side split Detached Home In A Very Convenient Location. Three Bedrooms With Closets, Windows And A side Yard. Brand New, Freshly Painted & Renovated, Quartz Kitchen, Pot Lights. Separate Laundry En-Suite. Close To The Amenities And Very Easy Accessible To The Transportation. Two Parking Spaces within the Tandem Driveway on the Right Side Of The Driveway For The Basement Tenants. Tenants Have To Pay 40% Of All The Utilities. No Pets And No Smoking Allowed. WIFI included (id:60365)
341 County Rd 46
Kawartha Lakes, Ontario
Looking for peace and tranquility outside of the city? Look no further! Welcome to this one owner, custom built home on over 24 Acres. Home is sitting well off the road in a beautifully treed setting surrounded by fields. On the main level you are greeted by a gracious foyer, curved staircase, bright living room, country size kitchen, and den or office area. The large back entrance with walk out to garage, offers plenty of closet space, and a three-piece bath. For your extra enjoyment there is also a sunroom with views overlooking the mature yard, gardens and patio. The second level offers three bedrooms, a large sitting area, and a four-piece bath with sky light. Enjoy extra living space in the basement with a finished recreation room, two other finished rooms, perfect for guests or entertaining. Also a laundry room with two piece bath, and a large utility room.The peaceful, relaxing back yard opens to acres of land, a barn suitable for livestock, and a vegetable garden area for those with a green thumb. Welcome to this beautiful home and property. Only 1.5 hours from the GTA. (id:60365)
92 Poole Crescent
Middlesex Centre, Ontario
Brand new and be the 1st live and enjoy this detached home! Numerous upgrades (worth over $65,000)! This property truly checks all the boxes! The spacious open-concept main floor offers seamless flow between the kitchen , dining, and living, areas perfect for everyday living and entertaining . Large windows fill the space with natural light, the modern kitchen is equipped with stainless steel appliances, granite countertops, backsplash , undermount sink, ample pantry space and a direct walkout to the backyard. An upgraded staircase with stained poplar wood and metal spindles leads to the second level, where all four bedrooms, are located . No carpets through. The primary suite features large windows, a walk-in closet, and a spa inspired ensuite with a glass stand up shower and double sinks. The unfinished basement already has a separate entrance provides plenty of space to customize to your needs (in-law suite or rental unit)** An active Tarion Warranty covering workmanship , materials and more offering peace of mind for your investment** Located in a peaceful, family -friendly community with a mix of newer and established homes. This property is just minutes from Highway 402, restaurants, grocery stores, hardware stores, Komoka Community Center, Komoka Provincial Park, and more! Seeing is believing!** (id:60365)
45 - 45 Linden Avenue
Guelph/eramosa, Ontario
Welcome to 45 Linden Ave, a beautiful end-unit bungaloft condo townhome offering stylish, low-maintenance living in the heart of Rockwood. The spacious foyer greets you with high ceilings, ceramic flooring, a double closet & the convenience of a 2-pc bath. The main floor features a bright open-concept design with hardwood flooring, updated light fixtures & large windows. The dining area flows seamlessly into the Barzotti kitchen, complete with a centre island with seating, stainless steel appliances, granite countertops, a ceramic backsplash, soft-closing drawers, under-cabinet lighting & a walk-in pantry. Overlooking it all, the living room offers a cozy gas fireplace, pot lights & a walkout to the private deck, perfect for barbequing or relaxing outdoors. Beside the kitchen, a well-designed laundry room with built-in cabinetry, laundry sink, storage closet & direct garage access adds everyday convenience. The main floor primary suite is a private retreat, featuring a 4-pc ensuite with a soaker tub, stand-up shower, linen closet, large window & a walk-in closet directly off the bathroom. Upstairs, the loft provides flexible living space with a family room overlooking the foyer, pot lights & an office nook. Two additional bedrooms, each with large windows & double closets, share a 5-pc bath with a combined tub/shower, double vanity & linen closet. The fully insulated, builder-framed basement with a rough-in for central vacuum is ready for your vision, whether it's for a home gym, games room, or additional living space. Parking is plentiful with a double-car garage, private double-wide driveway (refinished in 2025) & visitor parking nearby. Maintenance fees cover snow removal, grass cutting, landscaping, visitor parking & exterior upkeep, including roof & gutters. Just steps from conservation areas, scenic trails, local shops & family-friendly amenities, this home is the perfect opportunity to experience Rockwood living at its best. (id:60365)
0 County Road 121
Minden Hills, Ontario
24 ACRES OF SCENIC SECLUSION WITH ENDLESS POTENTIAL FOR YOUR DREAM ESCAPE! Leave behind the noise and chaos of city living with this stunning 24-acre property, offering peace, privacy, and endless opportunities. Nestled in nature, this untouched land features a serene small pond surrounded by mature trees, creating a tranquil and picturesque setting. Whether you envision building a cozy off-grid cabin, a seasonal retreat, a hobby farm, or even your permanent dream home, the possibilities here are endless. Imagine weekends spent at your own rustic campsite or retreat, where family and friends can enjoy the beauty of the great outdoors. With its convenient location on a major road, the property provides easy access to nearby towns like Kinmount and Minden, where youll find shopping, dining, and all the amenities you need. For outdoor enthusiasts, this lot is perfectly situated near trails, lakes, and parks, making it ideal for boating, fishing, and exploring. The wooded property provides outstanding hunting opportunities with abundant wildlife nearby and offers year-round activities like hiking, birdwatching, and snowshoeing on your own private land. Beyond its natural charm, this expansive and picturesque property holds long-term investment potential, combining rural serenity with exceptional value. This rare offering is a fantastic opportunity for nature lovers and adventurers to create their own private paradise. Dont miss your chance to own a piece of serene Canadian wilderness! (id:60365)
N/a Uffington Road
Bracebridge, Ontario
Attention All Outdoor Enthusiasts! Approx. 155 Acres of Land Space, Potential For Severance,Great Investment Opportunity Awaits! So Many Possibilities. In The Heart Of Bracebridge.Located On Uffington Road With Serviced All-Year Around. Mostly Treed/Wooded Lot W/ Easy AccessFrom The Municipal Road And Located Within 15 Mins To Downtown Bracebridge For Entertainment,Trails, Groceries, Shopping And More! (id:60365)

