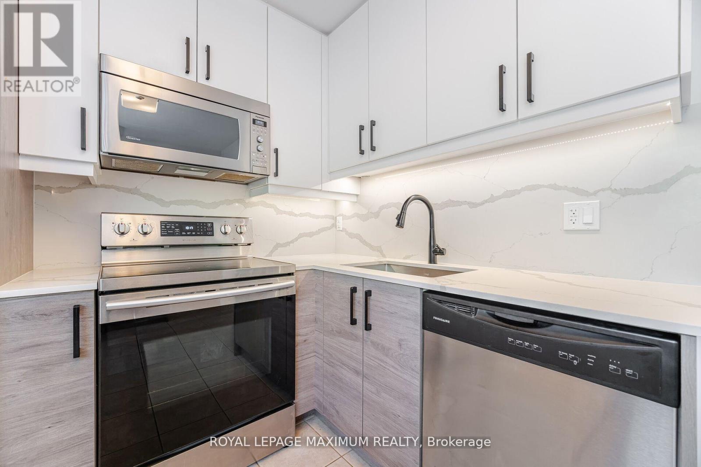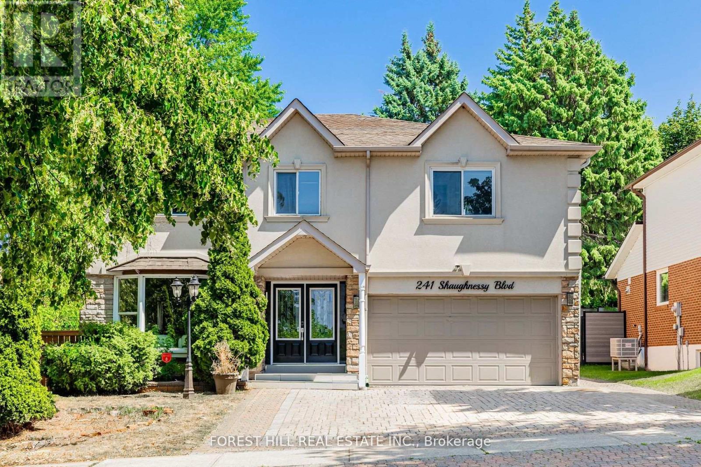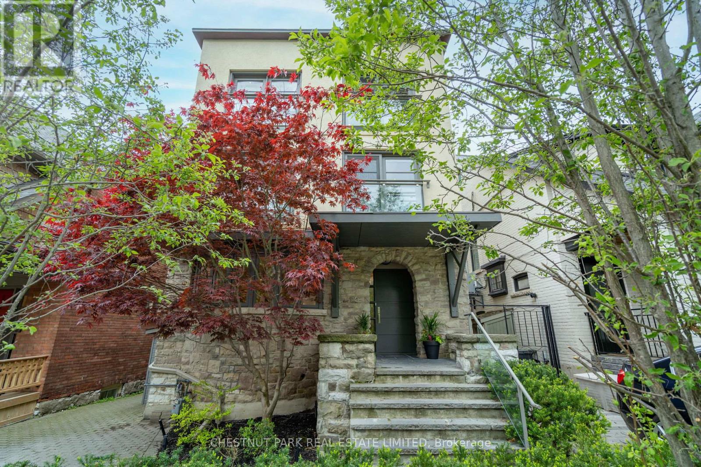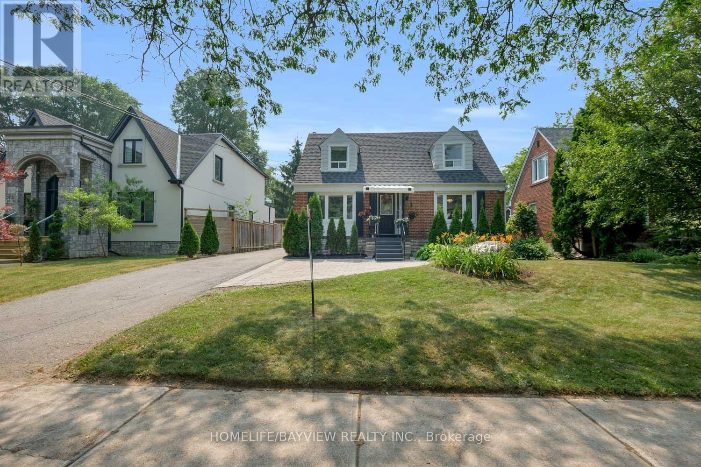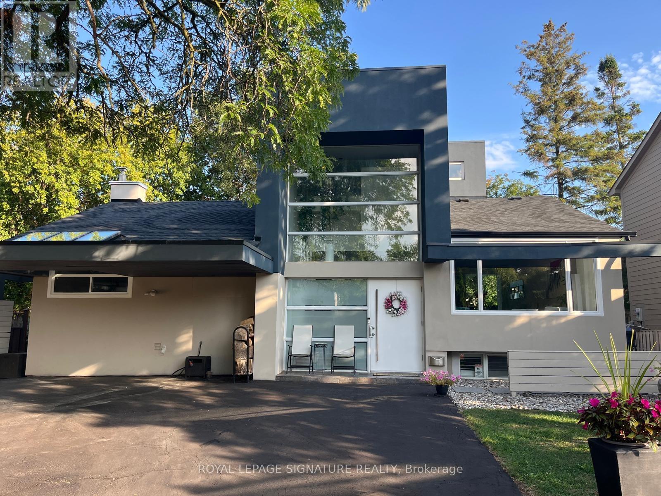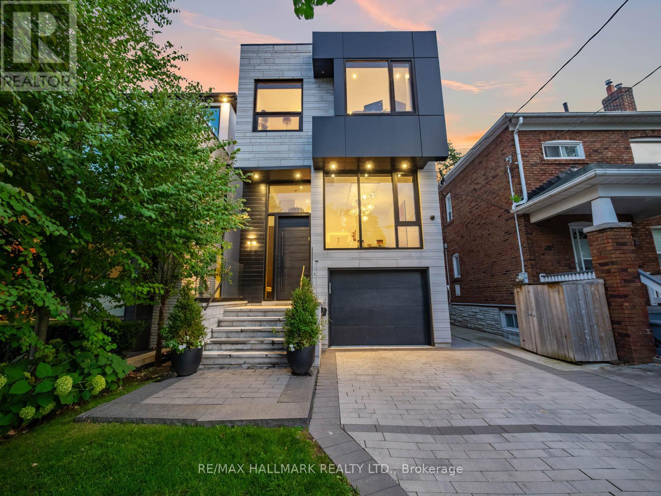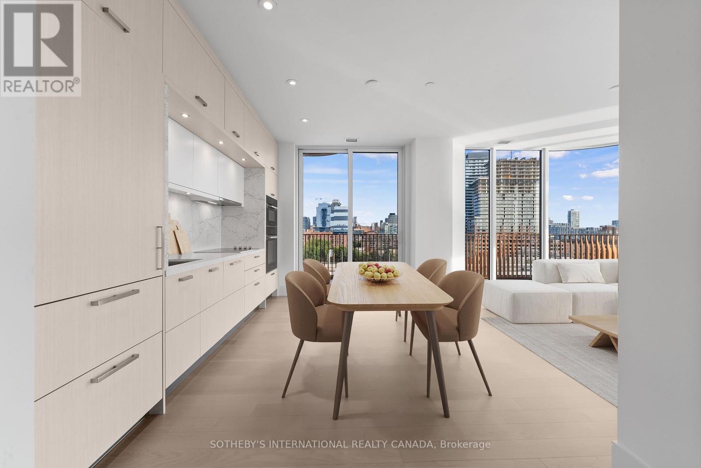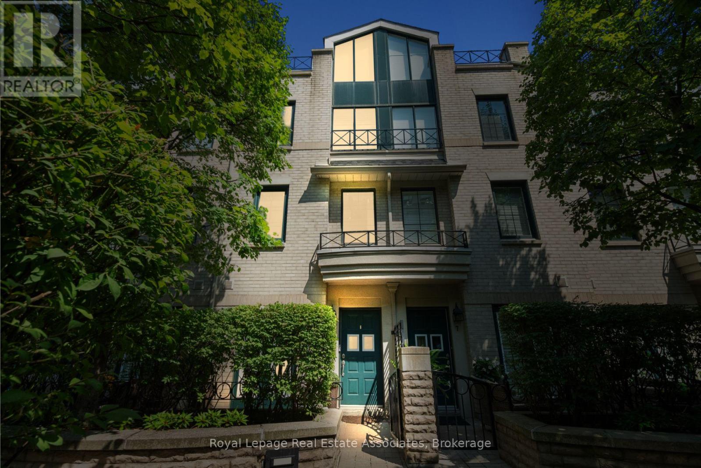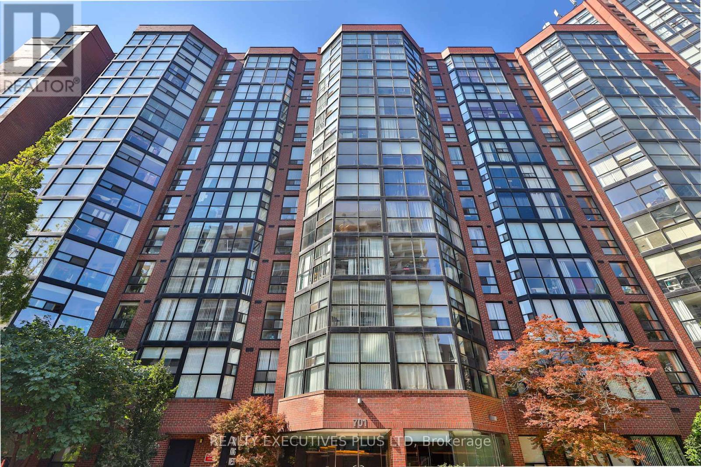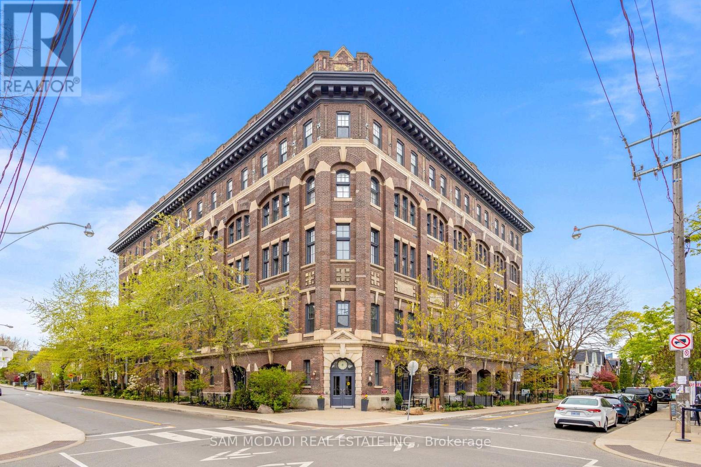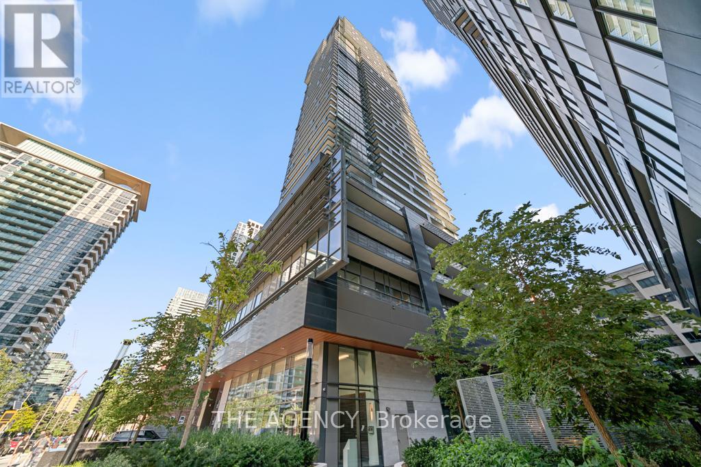17 - 90 George Henry Boulevard
Toronto, Ontario
Step Into This Beautifully Updated 3+1 Bedroom Condo Townhome Nestled In the Desirable And family-friendly Henry Farm Community, where tranquillity meets Unbeatable Convenience. This Bright And Spacious Home Is Ideally Located Just Steps From The TTC subway and Bus Routes, With Quick Access To Highways 401 & 404, Making Commuting a breeze and Putting The Entire City Within Easy Reach. Inside, You'll Be Wowed By The Renovated Gourmet Kitchen, A Chef's Delight Featuring Quartz Countertops And Backsplash, Premium Stainless Steel Appliances, And Abundant Cabinet And Counter Space Perfect For Everyday Living And Entertaining. Gleaming Hardwood Floors Run Throughout The Main And Second Levels, Adding Warmth And Timeless Elegance. The Open-Concept Living And Dining Rooms Flow Seamlessly To A Professionally Landscaped Private Patio And Yard, Ideal For Morning Coffee, Barbecues, Or Unwinding In Your Own Urban Oasis. Upstairs, Your Primary Bedroom Retreat Boasts A Spa-Inspired Semi-Ensuite Bath With A Soaker Tub And Separate Glass-Enclosed Shower, A Perfect Place To Relax At The End Of The Day. With Three Full Bathrooms In Total, There's Space And Privacy For Everyone. The Finished Lower Level Offers Fantastic Versatility Featuring A Bedroom Or Office Option, 3-Piece Bathroom, Ample Storage With A Walk-In Closet, And A Family-Sized Laundry Room. This Space Is Ideal For Guests, A Nanny/In-Law Suite, Or A Home Gym. Convenient Living Just Minutes From Fairview Mall, Schools, Parks, Shopping, Dining, Entertainment, And Scenic Walking And Biking Trails. The Complex Itself Is Like Living In A Private Park, Lushly Landscaped And Pet-Friendly, With A Heated Outdoor Pool, All Maintained By The Condo Corporation. Snow Removal, Garbage Removal, Lawn Care, Water, Internet, And Cable Are All Included In Your Monthly Fees, A Rare And Valuable Bonus! You Also Get An Exclusive Parking Spot In The Garage For Added Convenience & New Furnace (2025) Just Move In To This Carefree Lifestyle Condo. (id:60365)
241 Shaughnessy Boulevard
Toronto, Ontario
**Welcoming to 241 Shaughnessy Blvd-----ONE OF THE BIGGEST LIVING AREA IN AREA(Additional area; Permitted Primary bedroom with ensuite and Permitted Cabana;Outside)-----Spacious with 5Bedrms/5Washrms, Super Bright Family Home with Recently UPGRADES Family Home on a generous 55-foot lot**This Executive Family Home offers a Large Foyer with Double Entrance Door, Open Concept Living/Dining Room, Providing Comfort and Airy Feelings. The Family-Sized, Gourmet Kitchen boasts a Modern/Update Cabinet with S-S Appliance, Centre Island, Large Breakfast Area. The Family Room offers Cozy-Private Spaces for the Family or Guest. The 2nd Floor offers Large 5 Bedrooms and 3 Washrooms and a Practically-laid Laundry Room. The Primary Bedroom features an Expansive Space, a Private Ensuite and Walk-in Closet with Organizer/Cabinetry. The Additional Bedrooms offer Super Bright with Natural Sunlightings. The Basement provides Super Spacious Recreation Room with a Sitting Room area, an Extra Laundry Room area with 2Pcs Ensuite, and a Sauna. This Home features Outdoor Life Style in Summer with a Inground Pool(pool heater,pump,filter and salt water system,backyard cabana) and Situated, Close to Hwys,Gospitals ,Schools,Parks and Shopping Centre----------Just Move in and Enjoy****This home is perfect for the family who seeking outdoor life style**** (id:60365)
16 Inglewood Drive
Toronto, Ontario
Nestled in one of Moore Park's most coveted family friendly pockets, 16 Inglewood Drive is a distinguished, fully renovated four plus one bedroom, detached residence offering the perfect harmony of refined design and everyday comfort. Thoughtfully appointed, this home is ideally suited to family living, with generous proportions, elegant finishes, and a tranquil, mature treed setting. The main floor features well-defined principal rooms, anchored by a timeless kitchen that flows seamlessly into the dining and living areas, perfect for both casual evenings and elegant entertaining. The second-foor family room/office is a rare and highly sought-after feature-bathed in natural light and offering serene views of the lush, tree-lined street. This elevated space creates an ideal retreat for relaxation or gathering, while maintaining a sense of privacy from the principal living areas below. Four spacious bedrooms provide ample accommodations for a growing family. The lower level offers exceptional flexibility with a separate entrance, a kitchenette, and a generous recreation space-ideal for extended family, a nanny suite, or private guest quarters. This level enhances the home's functionality while offering potential income or multi-generational living options. Set on a mature lot with beautifully landscaped grounds, the home enjoys a peaceful connection to mature lot with beautifully landscaped grounds, the home enjoys a peaceful connection to nature, enhancing the sense of retreat within the city. Moore Park is renowned for its strong sense of community, excellent schools (OLPH, Deer Park, UCC, York, and Branksome), and proximity to green space, including the Beltline Trail and nearby ravines. A rare opportunity to own in a neighbourhood where families plant roots for generations. (id:60365)
320 Senlac Road
Toronto, Ontario
Charming and Cozy House Located in upcoming area of North York .Lots of Upgrades ,large and Bright living Room , kitchen with Granit Countertop Pot light St St App, porcelain Flr, Gas Range, opens to the Dining room .with Hardwood Flr ,Cristal Shandlier and large window . 2 Spacious Bedrooms on the Second floor with Hardwood floors . Large Window and 3 Pc Bath .Basement Suitable for Guest suit (with murphy bed) .family room......with a den ,Front load laundry ,Roof(2021) Wiring for security Camera Through the House ,Walking Distance to Public Transit, Min drive to Finch Subway ,large Backyard, well maintained with large Deck, Natural Gas for Barbique, Beautiful greenery, Storage and Interlocking Patio. (id:60365)
90 Berkinshaw Crescent
Toronto, Ontario
Unique Stylish Modern Home in the heart of Don Mills. Superbly Renovated by Renowned Designer P. Peterson. A Testament to Classic Contemporary Design. A one-of-kind home for people with a Vision and Passion for Living. This home is exquisitely sun filled with a 23 ft foyer ceiling on a private treed property with lush greenery and river rock landscaping - own little oasis In the city! Recent upgrades included : roof(2024) ,furnace ( 2025), water tank( 2023), new fully renovated main floor bathroom and main level engineered hardwood flooring( 2025). Located on a quiet street walking distance to primary TDSB school and surrounded by many Private schools, perfect for families seeking top-tier education. Surrounded by parks and lush walking/biking trails, walking distance to supermarkets, essential amenities and the trendy Shops at Don Mills for all your dining, entertainment and shopping needs. A perfect blend of urban conveniences and natural beauty , this neighborhood is truly exceptional (id:60365)
245 Brookdale Avenue
Toronto, Ontario
Welcome to 245 Brookdale Avenue in Lawrence Park North a stunning custom-built residence offering the perfect blend of luxury, design, and family living.This prime Toronto location sits directly across from John Wanless Junior Public School and within walking distance to Lawrence Park Collegiate, Yonge Street & Avenue Road shops, TTC subway, and easy access to Highway 401. Inside this stunning home. you will discover 4+1 bedrooms and 5 bathrooms, soaring 11.5 ft ceilings on the main floor, 9.5 ft on the second, and 11 ft in the basement. The open-concept main floor features oversized black aluminum windows(Made in Canada), 4 inch wide-plank white oak hardwood floors, solid core doors, and a herringbone hardwood inlay in the dining room beneath a custom Tom Dixon inspired chandelier. The chefs kitchen is the heart of the home with a 9.5 ft waterfall island in Caesar stone, Wolf/Sub-Zero appliances, walnut cabinetry, a marble bar with built-in beverage fridge, seating for four, and a custom wall pantry. The adjoining family room is anchored by a marble gas fireplace and features motorized blinds and built-in speakers (Throughout the home), seamlessly integrated with a Control 4 home automation system. Upstairs, a massive skylight floods the space with natural light. The luxurious primary retreat offers a spacious walk-in closet with custom organizers and a spa-like ensuite with dual sinks, water closet, and a marble shower with bench. Secondary bedrooms feature built-in closets and a shared 4-piece bath. 4 bed has 3pc En-suite with large picturesque window. The lower level includes a fifth bedroom, large recreation room with walkout, mudroom area, hot water radiant heated floors, and a second laundry. Additional highlights include: six security cameras, intercom & video doorbell, central vacuum, Sonos sound, Speakers throughout, two laundry rooms. This is Lawrence Park North living at its best! Steps to top rated schools, parks, shopping, and transit. (id:60365)
8 Edgewood Crescent
Toronto, Ontario
Welcome to this beautifully detached home in prime North Rosedale, with 5 BR + office, perfectly situated on a quiet, family-friendly street with gorgeous curb appeal. Sitting on a 30 x 147 foot lot, 3790 sq ft including lower level, this elegant residence combines timeless charm with modern updates. Step onto the expansive front porch and into a spacious front foyer featuring hardwood floors and tasteful details throughout. The sun-filled living room is adorned with bay windows and pot lights, gas fireplace creating a warm and inviting space. The main floor boasts an open-concept layout that seamlessly connects the kitchen, dining, and family room areas, perfect for both everyday living and entertaining. The gourmet Chefs kitchen with breakfast bar includes stainless steel appliances, Sub-Zero fridge, Wolf range, Miele dishwasher, a separate pantry, and a walk-out to the private backyard oasis. Upstairs, the second floor offers a serene primary bedroom with a charming seating area, custom cabinetry, bay windows, and a cozy fireplace. Two additional bedrooms, one with an adjoining office and a convenient second-floor laundry room completes this level. The third-floor features two more bright and spacious bedrooms and an additional four-piece bathroom ideal for children or guests. The lower level offers an unfinished basement with endless potential, perfect for creating a gym, rec room, nanny suite or extra storage space. The backyard is a private, fully enclosed oasis with mature trees ideal for relaxing or outdoor entertaining & 2 car parking. Located in one of Toronto's most sought-after neighbourhoods, you're steps from top-rated schools including Whitney Public School, Branksome and OLPH, as well as Summerhill Market, Chorley Park, and the Evergreen Brick Works. This is a rare opportunity to enjoy the finest of Rosedale living in a beautifully maintained home on a charming, peaceful street. (id:60365)
931 - 155 Merchants' Wharf
Toronto, Ontario
Aqualuna Represents The Final Opportunity To Call Bayside Toronto home, A Dynamic 13-acre Waterfront Community With More Than Two Million Square Feet Of Residential, Office, Retail, And Public Spaces, All Just Moments From Downtown. Suite 931 Features A Unique 942 Square Foot Open Floor Plan With Split 2 Bedroom Layout, 2 Bathrooms, Laundry Room, A 250 Square Foot Oversized Balcony & 2 Juliet Balconies. You Can Have It All With Aqualuna's Indoor And Outdoor Amenities. A Fully-Equipped Fitness Studio, Spacious Party Room, Glimmering Outdoor Pool And More All Overlooking Lake Ontario. (id:60365)
8 - 1 Baxter Street
Toronto, Ontario
Welcome To #8 1 Baxter Street, A Rarely Offered Condo Townhome In The Gated Courtyards Of Rosedale, One Of Torontos Most Prestigious Neighbourhoods & walking distance to Yorkville's upscale shopping & fine dining. Offering Over 1,800 Sq. Ft. Of Refined Living Space, This 3+1 Bedroom, 3 Bathroom Home Welcomes You Through A Tranquil Shared Courtyard Lined With Terraces And Mature TreesA Private Oasis In The Heart Of The City. The Front Terrace, Just Off The Beautifully Appointed Kitchen, Is Perfect For Morning Coffee. Inside, The Open-Concept Main Level Features Granite Waterfall Countertops, Built-In Appliances, A Large Peninsula, And Direct Walkout To The Terrace, Seamlessly Flowing Into The Dining And Living Areas With A Juliette BalconyIdeal For Entertaining. The Second Level Hosts Two Bright Bedrooms And A 4-Piece Bath, While The Third Floor Is A True Retreat With A Primary Suite Boasting Soaring Ceilings, A Walk-In Closet, And A Spa-Like 5-Piece Ensuite With Soaker Tub, Glass Shower, And Double Vanity. Above, A Loft With Walkout To The Rooftop Terrace Provides A Perfect Home Office Space. The Lower Level Offers An Additional Bedroom, 3-Piece Bath, Laundry Closet, And Direct Garage Access. Steps To Budd Sugarman Park, Ramsden Park, Art Galleries, Top Schools, TTC, Shops, And Restaurants, This Exclusive Residence Offers A Lifestyle Of Sophistication, Privacy, And Urban Convenience You Wont Want To Miss. (id:60365)
811 - 701 King Street W
Toronto, Ontario
A rare find where style meets everyday practicality, this beautifully updated 2-bedroom + den, 2-bath residence spans over 1,040 sq. ft. in one of downtown Toronto's most dynamic neighbourhoods - the King West Entertainment District. The smart split-bedroom design ensures privacy and features a 4 pc washroom and large closet with custom built-in's in the primary bedroom and a 4 pc adjacent washroom to the second bedroom which includes a space saving Murphy bed. While the den and wall-to-wall east-facing windows bring in beautiful natural light, it is perfectly flexible as a larger dining room, office space or whatever you need it to be. The open-concept plan flows effortlessly, anchored by a modern kitchen with granite counters, stainless steel appliances, glass tile backsplash, and a breakfast bar ideal for casual meals or hosting. Recently refreshed, the home features neutral grey flooring and window blinds throughout, white contemporary cabinetry and tile accents, and smooth ceilings with recessed lighting a polished, move-in-ready aesthetic. An in-suite storage room adds everyday convenience. Unbeatable location with TTC at your door and the upcoming Ontario Line at King & Bathurst steps away. Enjoy walkable access to everyday essentials like Farm Boy, Loblaws, and the Toronto Public Library, along with nearby schools, playgrounds and dog parks, and daycares. Stroll to Stackt Market, The Well, Financial District, and the waterfront for dining, shopping, everyday conveniences and entertainment. This residence offers the perfect balance of modern updates, thoughtful design, and a vibrant downtown lifestyle. One owned parking spot included. The Summit Club offers resort-style shared amenities: indoor & outdoor pool, hot tub, gym, squash courts, private movie theatre, BBQs, library, Bike Storage, Car Wash, Internet, lush private garden with kids playground, and more. A rare mix of community and convenience in the heart of downtown Toronto. (id:60365)
204 - 183 Dovercourt Road
Toronto, Ontario
Set within Toronto's renowned Trinity Bellwoods community, Argyle Lofts is a coveted address for lovers of authentic hard loft living. Originally built in 1873 and once home to the famed Ideal Bread Company, this historic landmark was transformed in 2007, preserving its rich industrial heritage while infusing it with modern sophistication. Inside, the character takes centre stage, where soaring 13-foot exposed wood beam ceilings and exposed ductwork create an atmosphere that's raw yet refined. Warm hardwood floors ground the open-concept space, offering endless flexibility for living, dining, or working from home, all illuminated by the loft's industrial-style windows.The kitchen comes equipped with stainless steel General Electric appliances, while the in-suite laundry adds everyday convenience. Two owned lockers are located just steps away on the same floor, ensuring storage is as easy as it is ample.The current owner has also secured both a leased private parking space and a street permit, providing rare flexibility in this vibrant urban setting.Positioned in the eclectic West Queen West and Ossington corridor, the area is home to some of Toronto's most acclaimed dining destinations, including Bar Isabel, Union, and Bellwoods Brewery. Local favourites Pizzeria Badiali (hailed as one of the best in the city), Vilda's, and Bernhardts are right across the street and on Dovercourt. Osler Park and playground are also within view of the unit and just steps away, with Trinity Bellwoods Park bringing even more green space to your doorstep.With multiple transit routes, daily essentials nearby, and a Walk Score that's second to none, this location offers the ultimate urban convenience. (id:60365)
4506 - 39 Roehampton Avenue
Toronto, Ontario
High above Midtown, on the 45th floor, theres a home that feels like it was designed to capture the very best parts of city living. A corner penthouse, wrapped in light and endless views, offering 1,529 sq. ft. of total living space including approximently 500 sq. ft. of private balconies and terraces in the sky. The interiors have been thoughtfully customized with hundreds of thousands in upgrades, from heated floors in primary bedrooms, to top of the line floorings, making this residence truly one of a kind, complete with Miele built-in appliances and an extended island that invites both casual breakfasts and lively gatherings. Every detail feels carefully considered. The sense of space continues throughout, with 10-foot ceilings and floor-to-ceiling windows framing the city from every angle. The layout includes two bedrooms, each offering privacy and comfort, while the primary suite is enhanced by a 5-piece ensuitea spa-like retreat to begin and end each day. And then there are the outdoor spacestwo private balconies suspended in the sky. Here, mornings feel brighter with coffee above the clouds, and evenings are unforgettable as the city lights flicker to life all around you. This penthouse isnt just about square footage or finishesits about the experience of living well, in a home that feels elevated, refined, and unmistakably yours. (id:60365)

