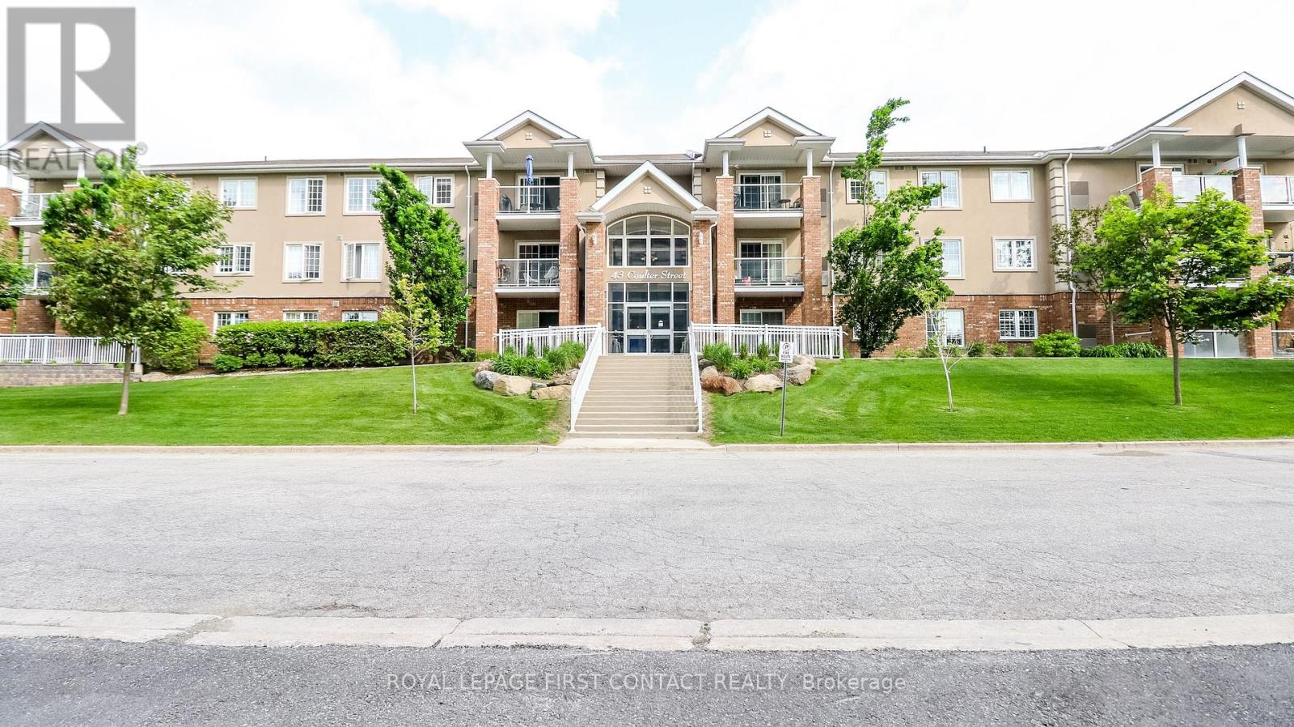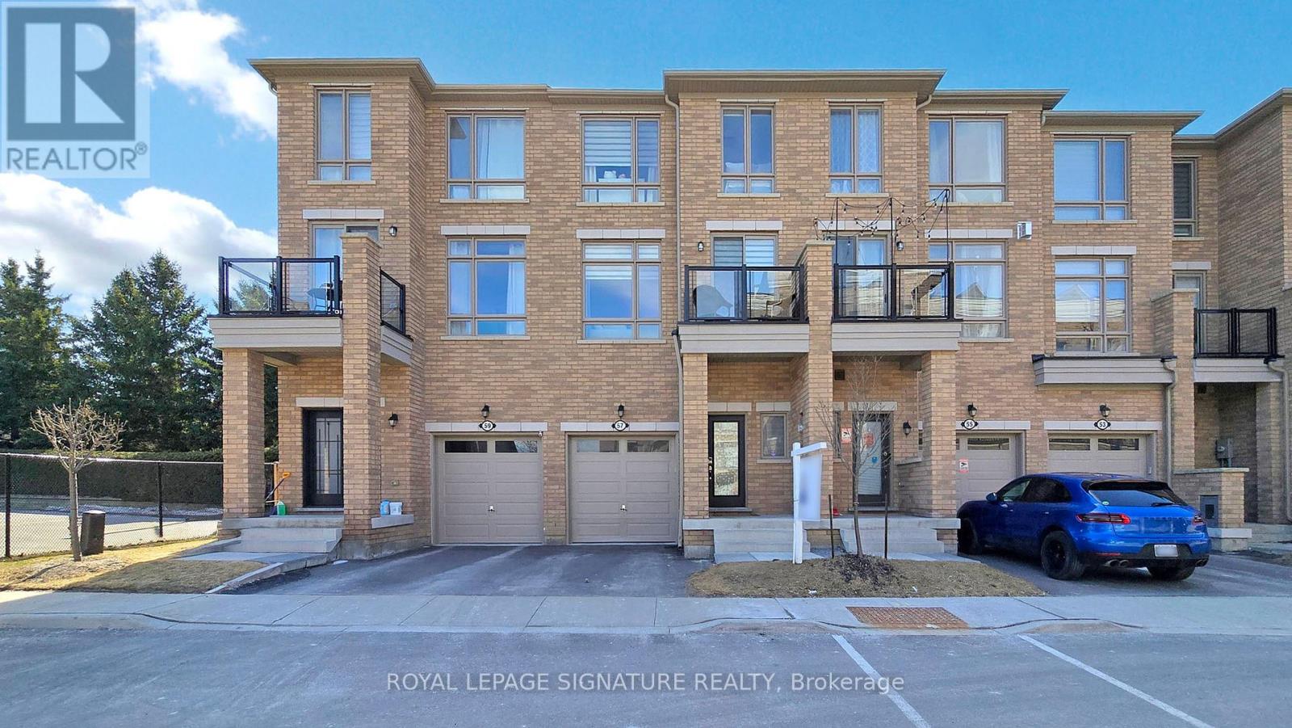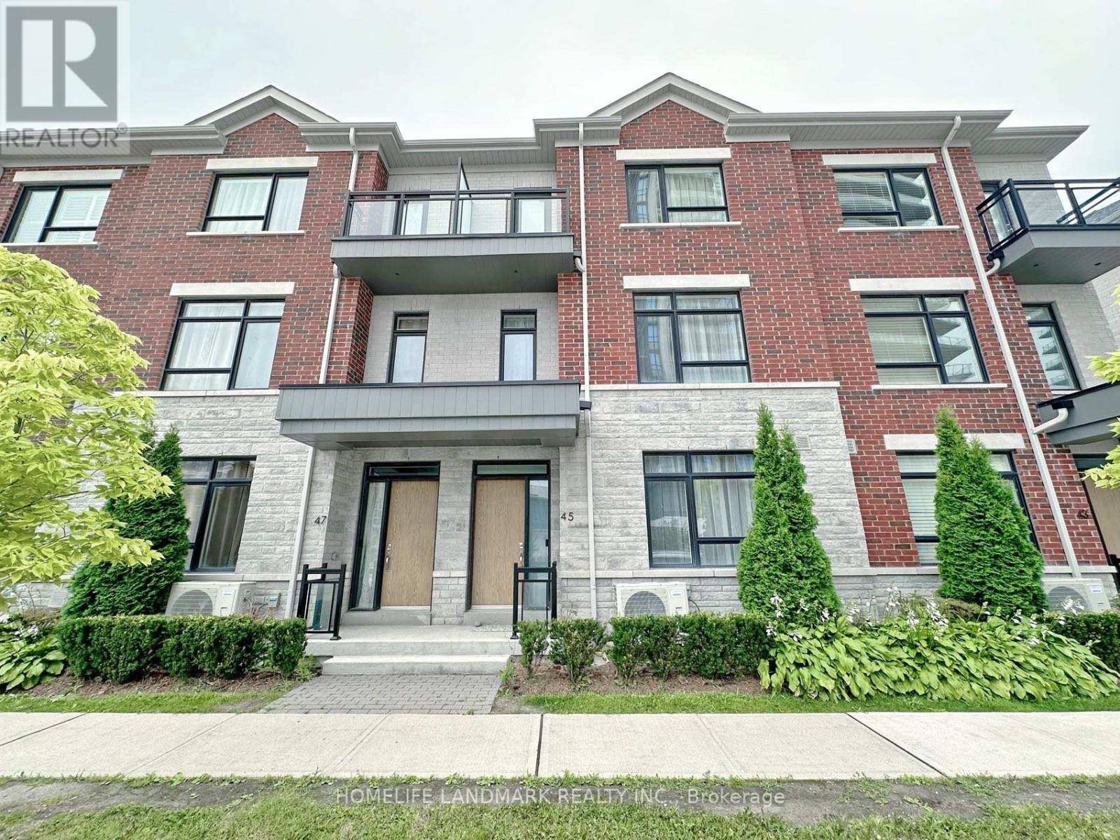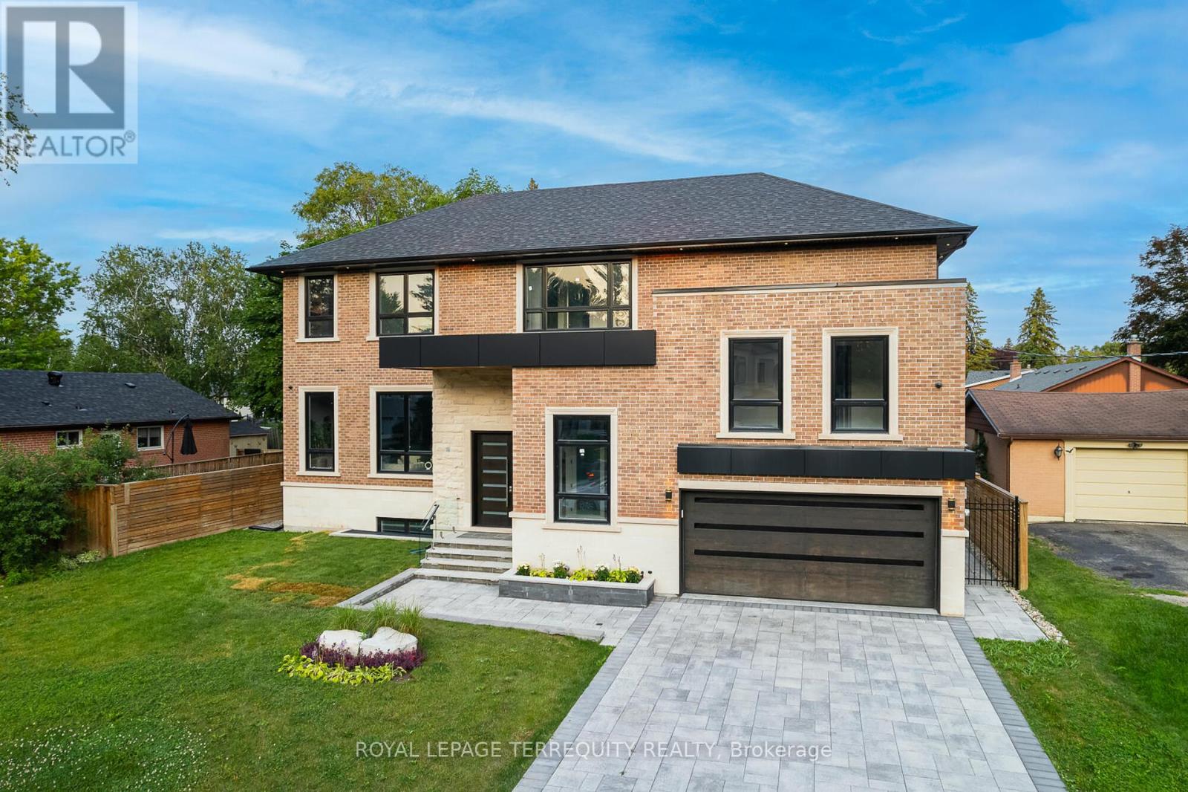75 Gunn Street
Barrie, Ontario
Welcome to your dream family home in the heart of Barrie...where space, comfort, and lifestyle come together! This deceptively large 5 bedroom gem offers room for everyone, with a thoughtfully designed rear addition (2020) that includes a fully finished basement and adds incredible living space. Step into your very own backyard oasis, perfect for both quiet family time and unforgettable summer gatherings. The oversized, private yard features a heated saltwater in-ground pool, custom Amish-built cabana with bar, shed, and multiple outdoor entertaining areas all surrounded by lush, professional landscaping (2022). Gas hookups for the pool & BBQ make outdoor living a breeze along with a gas stove in the main flr kitchen for the inspired chef. Downstairs, a separate entrance leads to a bright and spacious lower level with 2 bedrooms, a kitchenette, and a cozy family room ideal for in-laws, teens, guests, or potential rental income. Located just a short stroll to downtown Barrie, the waterfront, shops, and restaurants, with quick access to the GO Train, Highway 400, and cottage country in under an hour. Families will love the convenience of public elementary and high schools just a short distance away with Catholic schools nearby as well. Other highlights include two driveways providing ample parking, a brand-new A/C unit (2024), and two sump pits/pumps for peace of mind. This is more than a house....its a lifestyle. Come take a look and fall in love! (id:60365)
19 - 43 Coulter Street
Barrie, Ontario
Welcome to this bright, spacious and clean 2 bedroom condo in Barrie's north end....close to all amenities, shopping, parks and easy access to hwy 400! This 2nd floor unit is ready to move in! An open concept kitchen/dining/living room with walk out to your 11x6 balcony that looks over the playground! Two nice sized bedrooms and 1 bath, plus in suite laundry! This condo has lots of storage.....hall closet, pantry, linen closet, walk-in closet in primary room, 2nd bedroom with a large closet, room in the laundry room plus a exclusive large locker in the basement! Includes 1 dedicated parking spot close to the entrance. The condo complex has a controlled entry, elevator, visitor parking and is very clean and very well maintained with a non-smoking policy. Water is included! If available, you can rent another parking spot or storage unit monthly if needed! Includes all appliances! Furnace/A/C Unit new in 2024!! All you need to do is move in! (id:60365)
5 - 90 Saunders Road
Barrie, Ontario
Excellent Industrial Units available in South Barrie, Featuring Highway 400 Visibility. Unit 5 is approx. 3290 Sq Ft. with one 9X7 Dock-Level Loading Door. This Unit can be combined with adjoining Unit 6 for a combined area of approx. 6,598 Sq. Ft. Listing Representative Is A Shareholder In The Landlord Corporation. (id:60365)
6 - 90 Saunders Road
Barrie, Ontario
Excellent Industrial Units available in South Barrie, Featuring Highway 400 Visibility. Unit 6 is approx. 3308 Sq Ft. with one 9X7 Dock-Level Loading Door. This Unit can be combined with adjoining Unit 5 for a combined area of approx. 6,598 Sq. Ft. Listing Representative Is A Shareholder In The Landlord Corporation. (id:60365)
57 Drover Circle
Whitchurch-Stouffville, Ontario
Welcome to 57 Drover Circle, a stunning executive townhome that is a rare & true move in ready townhome. This 3 Bedroom,4 Bathroom home boasts almost 2400 sq ft with a large family room that leads to the backyard. The open-concept main floor is thoughtfully designed and flooded with natural light through its beautiful floor-to-ceiling windows and pot lights throughout .At the heart of the home, you will immediately notice a completely renovated chef's kitchen with quartz countertops, premium finishes, stainless steel appliances and a walk-out balcony. You will also find beautiful brand new wide plank upgraded flooring throughout the home. On the 3rd floor you will find 3 spacious bedrooms, including a Primary Bedroom complete with a walk-in closet, 3 piece ensuite. The 3rd floor also has an additional 3-piece bathroom to complement the additional bedrooms and the convenience of the upstairs laundry room. The ground floor has a flex space that can serve as an additional bedroom,home office or gym and is complete with a 2-piece bathroom. Located in a vibrant community near parks, schools, and all of Stouffville's amenities, this home blends style, function, and convenience. This home truly has it all. (id:60365)
89 Maple Fields Circle
Aurora, Ontario
Luxury Detached Executive Home for Rent in Aurora: Discover refined living in the prestigious Woodhaven neighborhood with this upgraded, modern detached home with over $100k in upgrades. The expansive open-concept main floor features premium hardwood flooring and an inviting family room complete with a gas fireplace and stone mantle. The formal dining and living areas provide sophisticated spaces for gatherings.The main level also boasts a stylish office with French doors, perfect for remote work or study. The designer kitchen is a culinary dream, featuring a center island and high-end Bosch stainless steel appliances. Sunlight streams through large windows, enhancing the home's airy ambiance.With 10-foot ceilings on the main floor and 9-foot ceilings on the second floor, this 2,500+ SF residence offers a spacious and luxurious living experience. Conveniently located near shopping, major highways, parks, and schools, this home combines elegance and practicality for a truly exceptional lifestyle. EV charger on-site. Tenant responsible for Heat, Hydro, Water, Hot Water Tank Rental, Landscaping and Snow Removal. (id:60365)
57 Drover Circle
Whitchurch-Stouffville, Ontario
Welcome to 57 Drover Circle, a stunning executive townhome that is a rare & true move in ready townhome. This 3 Bedroom, 4 Bathroom home boasts almost 2400 sq ft with a large family room that leads to the backyard. The open-concept main floor is thoughtfully designed and flooded with natural light through its beautiful floor-to-ceiling windows and pot lights throughout . At the heart of the home, you will immediately notice a completely renovated chef's kitchen with quartz countertops, premium finishes, stainless steel appliances and a walk-out balcony. You will also find beautiful brand new wide plank upgraded flooring throughout the home. On the 3rd floor you will find 3 spacious bedrooms, including a Primary Bedroom complete with a walk-in closet, 3 piece ensuite. The 3rd floor also has an additional 3-piece bathroom to complement the additional bedrooms and the convenience of the upstairs laundry room. The ground floor has a flex space that can serve as an additional bedroom,home office or gym and is complete with a 2-piece bathroom. Located in a vibrant community near parks, schools, and all of Stouffville's amenities, this home blends style, function, and convenience. This home truly has it all. (id:60365)
18 Castlepoint Drive
Vaughan, Ontario
Welcome To Your New Home At 18 Castlepoint Drive! This Home Features Approixamtely 2,100 Square Feet Of Above Grade Finished Area + A Professionally Finished Basement Offering An Additional 1,032 Square Feet Of Living Space! In Addition, This Home Features A Main Floor Dedicated Office Which Could Be Used As An Additional Living Space/Bedroom, Solid Wood Doors, Front & Rear Landscaping, Low Maintenance Backyard With Artificial Grass, New Metal Roof (May 2025), Hardwood Floors, Upgraded Kitchen Island, Window Coverings, Potlights, Finished Basement (December 2023), Two Kitchens, A Hidden Game Room, State Of The Art Wine Cellar & More! This Home Is A Perfect Size And Located In AAA Area Of Woodbridge! Located On A Private And Quiet Street With Mature Trees. This Floor Plan Has No Wasted Space! Located In Close Proximity To Schools, Parks, Highways And Public Transit. Pride Of Ownership Evident Throughout. This Home Is Turnkey & Ready For Your Final Touches. Don't Miss Your Opportunity To Call 18 Castlepoint, Home! (id:60365)
4282 Vivian Road
Whitchurch-Stouffville, Ontario
Nestled and tucked away, this 5 acre estate home is over 5000 sq feet and surely to impress. Complete privacy invites you to feel like you are away at the cottage, when you are only 7 min to Hwy 404. There is a large heated workshop with 4 stalls ideal for those looking for an equestrian focused property or a cottage feel near the city with an oil furnace. The home has 4 spacious bedrooms including one bedroom with walkout to stunning sun room to enjoy your morning cup of coffee or take in the beauty that surrounds you. Gourmet kitchen with built in appliances, breakfast room combined with mezzanine dining perfect for entertaining. Great room with adjacent room that can be used as another bedroom or office. Plenty of natural light throughout the home. Large swimming pool to enjoy summer days. 4 wood fireplaces to keep you warm in the colder months. High efficiency boiler. Primary bedroom features 4 pc ensuite with steam shower built in. Finished basement with den, common room, and 2 additional bedrooms. Plenty of storage space throughout. The property comes with a self contained coach house needing finishing touches, perfect for nanny quarters or income potential. (id:60365)
18 Castlepoint Drive
Vaughan, Ontario
Welcome To Your New Home At 18 Castlepoint Drive! This Home Features 2,100 Square Feet Of Above Grade Finished Area + A Professionally Finished Basement Offering An Additional 1,032 Square Feet Of Living Space! In Addition, This Home Features A Main Floor Dedicated Office Which Could Be Used As An Additional Living Space/Bedroom, Solid Wood Doors, Front & Rear Landscaping, Low Maintenance Backyard With Artificial Grass, New Metal Roof (May 2025), Hardwood Floors, Upgraded Kitchen Island, Window Coverings, Portlights, Finished Basement (December 2023), Two Kitchens, A Hidden Game Room, State Of The Art Wine Cellar, EV Charger In Garage & More! This Home Is A Perfect Size And Located In AAA Area Of Woodbridge! Located On A Private And Quiet Street With Mature Trees. This Floor Plan Has No Wasted Space! Located In Close Proximity To Schools, Parks, Highways And Public Transit. Pride Of Ownership Evident Throughout. This Home Is Turnkey & Ready For Your Final Touches. Don't Miss Your Opportunity To Call 18 Castlepoint, Home! Furnished Option Available. Inquire With Listing Agent. Furnished Main Level Includes: Dining Room Table & Chairs, Office With Desk & Chair, Living Room With TV, Island Bar Stools, Toaster Oven, Espresso Machine, Microwave, Stove, Dishwasher And Fridge. Basement Kitchen Would Have Current Appliances. Two Bedrooms Would Have Queen Beds + Dresser. Two Bedrooms Would Have Singles Beds + Dresser. Washer And Dryer. Set Of Dishes, Pots/Pans And Utensils. The Monthly Lease Cost Would Be $6,000. (id:60365)
45 Gandhi Lane
Markham, Ontario
Discover Unparalleled Luxury in This Stunning 4-Bedroom, 5-Bathroom Townhouse, Ideally Situated in the Sought-After Hwy 7/Bayview Area. This Sun-Filled Gem Features an Open-Concept Design Enhanced by 9-Ft Smooth Ceilings on Every Floor, Large Windows Throughout, and Elegant Flooring & Crown Moulding. The Gourmet Kitchen Is a Highlight, Featuring Quartz Countertops, Built-in S/S Appliances, a Bright Breakfast Area, and a Large Walk-in Pantry. Enjoy the Spacious Primary Bedroom With Its Own Ensuite and Private Balcony. Additional Amenities Include a Finished Basement With an Large Ensuite Recreational Area and Laundry Room, an Oak Staircase With Iron Pickets, Pot Lights, and a Huge Terrace Complete With a Gas BBQ Line. With Close Proximity to Public Transit, Shopping Plazas, Restaurants, Schools, Parks, Go Train, and Hwy 404/407, This Home Offers Both Luxury and Convenience. **EXTRAS** S/S Kitchenaid Fridge; B/I Microwave, Oven, Cook-Top, Dish Washer, Winery Fridge; Range-Hood, W&D, Ring Doorbell. All Window Coverings. Maintenance Fee Covers: Unlimited Basic Internet, Lawn, Window & Roof Maintenance, Snow Shovel. (id:60365)
45 Seaton Drive
Aurora, Ontario
Welcome to Top Custom Home that redefined luxury living in Aurora Highlands. Prepare to be swept off your feet by this showstopping, designer finished residence in one of the most coveted neighbourhoods with spanning over 5900 sqft of flawless floorplans (bsmnt area included) . Grand & Conducive Layout Emphasized with Soaring 12 Ft Ceilings. Chefs Dream Kitchen Adorned With Huge Marble Island & Walk Out to Private Yard. Modern Style Office and Decorative Coffer Ceilings Main Floor Area with 2 Huge Gas Fire Places, Luxury Master BR Ensuite with Electrical Fire Place with 2 Huge W/Closets, Extra Furnace in 2nd floor, Heated Driveway Infrastructure, Smart Surveillance, Irrigation System, Sound System, Wet bar in W/O Basement, Central Vacuum, Exercise room with Dry Sauna, Large Rec Room, Heated Floor Basement. (id:60365)













