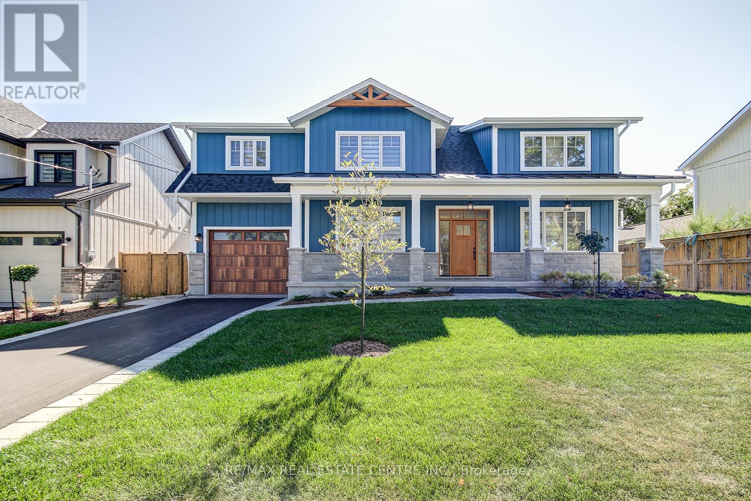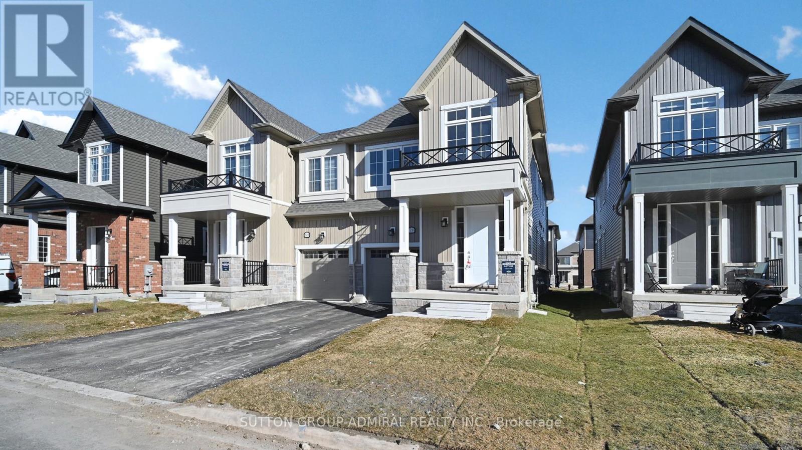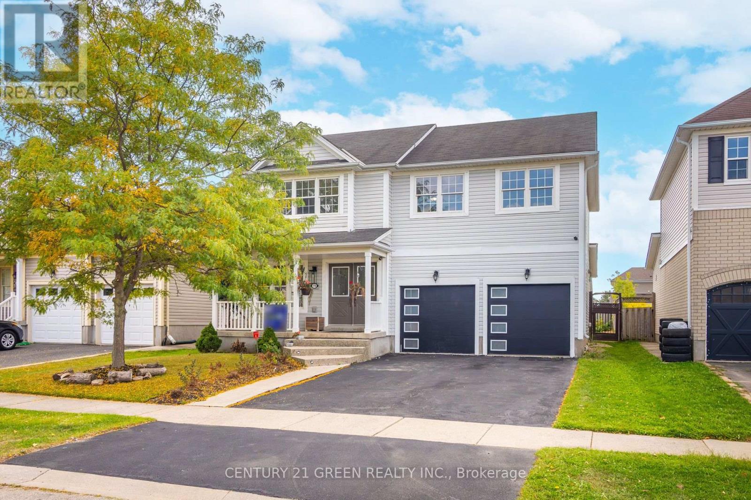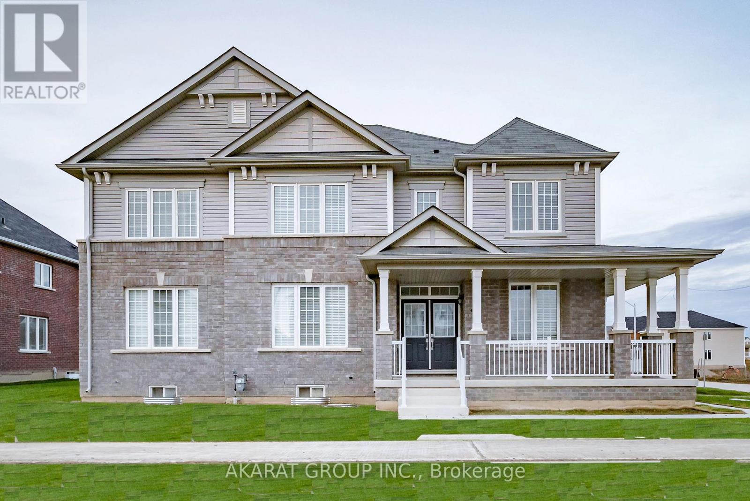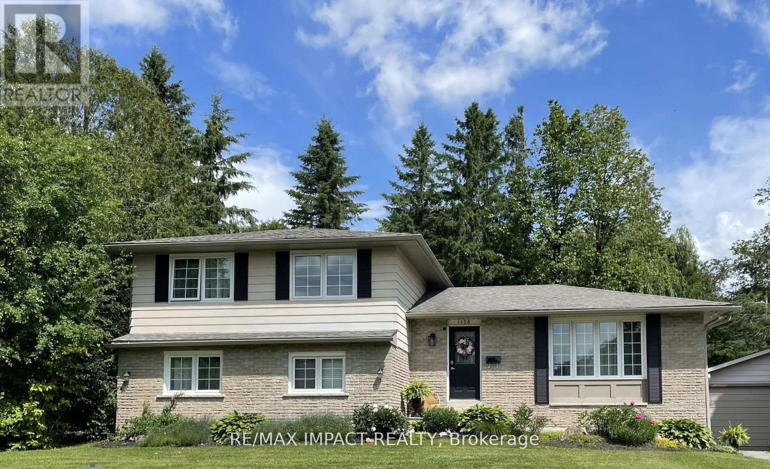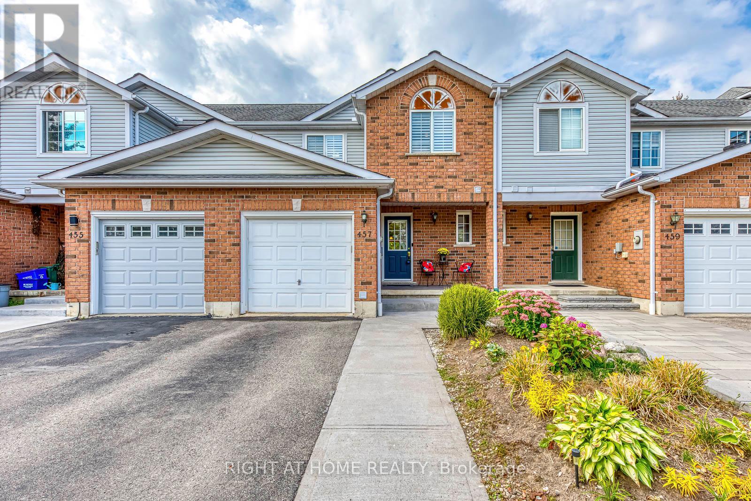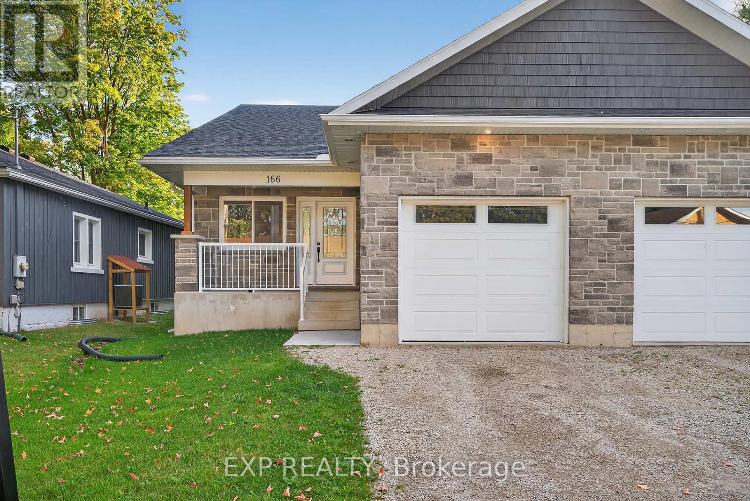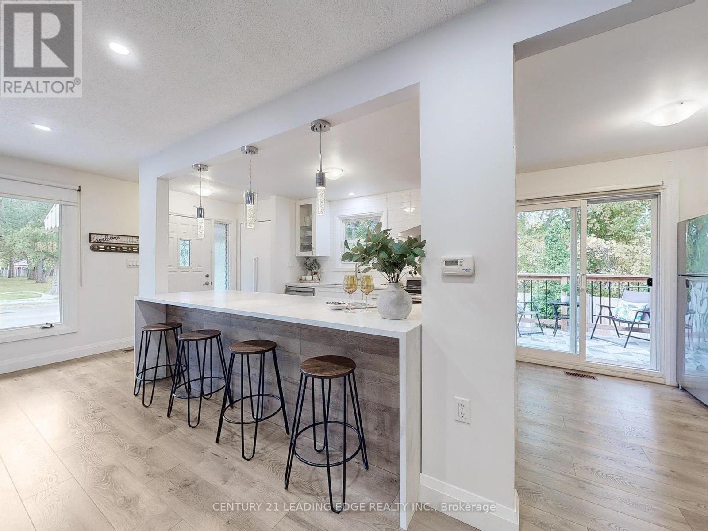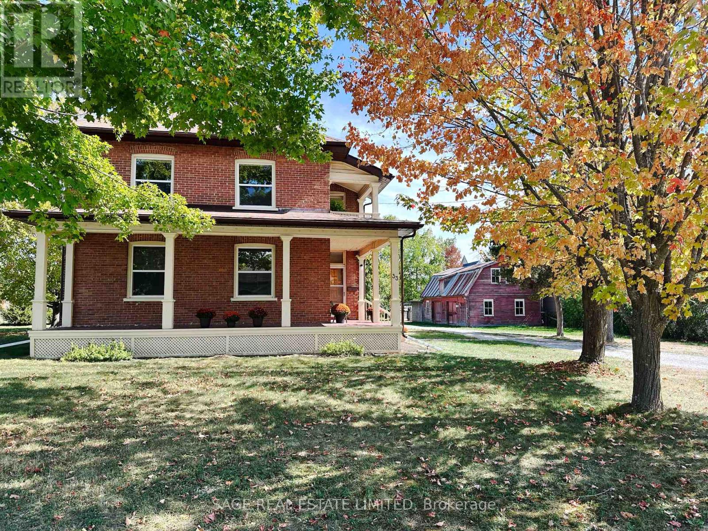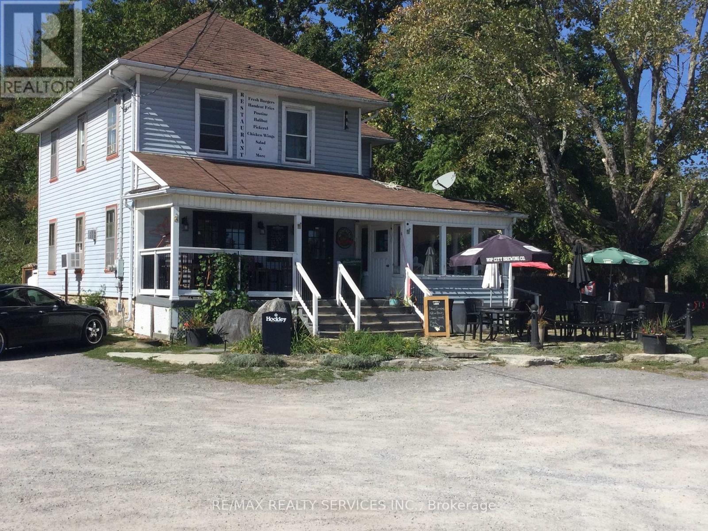123 Gzowski Street
Guelph/eramosa, Ontario
FOR LEASE Brand New 2+1 Bedroom Home in the Quaint Village of Rockwood! Be the first to live in this stunning, brand new 2+1 bedroom, 4-bathroom home located in the charming and family-friendly community of Rockwood. Thoughtfully designed for modern living, this bright and spacious home features an open-concept layout, high-end finishes, and a fully fenced, professionally landscaped yard perfect for tenants seeking peace, privacy, and style.Property Features: Bright Open-Concept Kitchen, Living & Dining Area with large windows and soaring ceilings Fully Finished Basement with additional bedroom and large recreation room Attached Garage + Driveway Parking, Professionally Landscaped & Fully Fenced Backyard. Enjoy a sleek, modern kitchen ideal for cooking and entertaining, and a layout that flows effortlessly for comfortable everyday living. The second floor boasts two large bedrooms, including a primary suite with walk-in closet and ensuite, while the finished lower level adds extra living space for guests, hobbies, or working from home.Located in the peaceful Village of Rockwood, just minutes to Guelph, parks, trails, schools, and major highways offering the best of small-town charm and urban convenience. (id:60365)
2 - 115 Marlborough Avenue
Kitchener, Ontario
This upgraded unit backs directly onto Admiral Park with convenient park access, located in a highly desirable location. This 2-bedroom unit has a private entrance, with separate metered hydro and a shared laundry facility. A unique feature of this property is the elongated single car garage included with the unit. Ideally located near transit, parks, hospital, and major amenities. (id:60365)
78 Brown Street
Erin, Ontario
Brand-New Stunning 4-bedroom home is nestled in the scenic Town of Erin, offering the ideal combination of a charming old-town atmosphere and easy access to Toronto, just minutes away. The property boasts countless upgrades, ensuring comfort and style in every corner. 9' Ceilings. Spacious & Bright Living Areas: Enjoy an open-concept living and dining space that fills with natural light, creating an inviting atmosphere for family gatherings and entertaining, Upgraded Dream Kitchen features elegant stone countertops, a large island with a breakfast bar, and plenty of cabinet space for all your culinary needs! Upgraded flooring and a solid wood staircase provide a touch of luxury and sophistication! The Primary Bedroom suite includes a massive walk-in closet, an ensuite bathroom, and spacious proportions for your ultimate relaxation! Generously Sized Bedrooms: All bedrooms are spacious and thoughtfully designed for comfort and privacy. Full Basement: Perfect for extra storage, potential living space, or a home gym, the full basement is ready for your personal touch. Healthy Home Features: This home is equipped with a heat recovery ventilator (HRV), a tankless water heater, a water softener, and a Drain Water Heat Recovery system making it not only energy-efficient but also environmentally friendly! Be sure to check out Charming Downtown Erin with Boutique shops and restaurants, Close To Conservation area, Golf course. Many Upgrades Thru-out (See Inclusion section) below. This home is perfect for those seeking a modern, high-quality living experience in a charming town, with easy access to the city. Don't miss your chance to make it yours! (id:60365)
110 Hunter Way
Brantford, Ontario
Discover exceptional value in the highly sought-after "West Brant" area with this impressive double-car detached home, situated on a massive 46.1 x 125.5 foot deep lot. This spacious residence is perfect for growing families, offering a versatile layout and abundant room for both living and entertaining. The home features a beautifully finished basement with a large recreation room and a convenient 2-piece washroom, providing excellent additional space. Upstairs, you will find three generous bedrooms plus an open loft on the second floor-an ideal flexible space that can easily be converted into a fourth bedroom, a perfect home office, or a quiet study nook to suite your needs. This luxurious master suite is a true retreat, complete with a spacious walk-in closet and an elegant 5-piece ensuite bathroom. The main floor is designed for modern living with clearly defined separate living and dining rooms, alonside a comfortable family room. Practicality is ensured with main floor laundry and direct access to the garage. Brand new stove dishwasher and fridge will be installed with in next two weeks. (id:60365)
21 Legacy Lane
Thorold, Ontario
Welcome to this detached home located on a corner lot in the Empire Legacy community in Thorold-Welland. This spacious and sun-filled home offers just shy of 2,300 square feet of finished living space + Unfinished Basement. The property features 4 bedrooms, 3 bathrooms, and a thoughtfully designed layout perfect for families or professionals. The main floor boasts an open-concept design with large windows that flood the space with natural light and a modern kitchen complete with stainless steel appliances.Upstairs, the primary bedroom offers a private retreat with a large walk-in closet and a 4-piece ensuite including a bathtub and standup shower. Three additional bedrooms provide ample space, complemented by a full bath and the convenience of a second-floor laundry room. The unfinished basement offers excellent storage-play space. A double-car garage with inside entry and wide driveway offers ample indoor and outdoor parking space.Located just minutes from Highway 406, schools, parks, shopping, and more, this home offers a perfect balance of quiet suburban living with convenient access to everyday amenities. (id:60365)
40 - 420 Linden Drive
Cambridge, Ontario
Stunning three-story townhouse featuring 3 bedrooms and 3 bathrooms. Includes an attached one-car garage with inside entry. The open-concept design offers a spacious great room, kitchen, breakfast, and living area on the second floor, which also has walkouts to both a balcony and a terrace. The main floor includes a laundry room and a large closet. Conveniently located near schools, playgrounds, Highway 401, public transit, and a shopping mall. (id:60365)
1158 Weller Street
Peterborough, Ontario
Discover this exquisite gem, nestled in a highly coveted west end neighbourhood. This stunning home boasts a thoughtfully designed, spacious layout that seamlessly blends modern elegance with timeless charm. Step inside to a grand foyer on the main floor, where an open-concept kitchen and dining area flow effortlessly. The bright, inviting front living room bathes the space in natural light, creating a warm and welcoming ambiance. The walkout rear deck is perfect for entertaining or quiet relaxation. Ascend to the upper level, where three generously sized bedrooms await, accompanied by a luxurious five-piece bathroom. The lower level offers even more living space, featuring additional bedrooms, a convenient basement kitchen, and a sprawling living area. A separate lower entrance to the private rear yard presents exciting potential for independent access or multi-generational living. No detail has been overlooked, and there are a host of updates and upgrades throughout. The secluded rear yard is a tranquil retreat, complete with a patio, deck, and mature trees providing shade and serenity. A double-car garage offers ample storage and parking, adding to the homes practicality and appeal. This residence is just minutes from the hospital and an array of local amenities. It blends convenience with the charm of a well-established community. This home provides an excellent opportunity for extended families or investors. (id:60365)
457 Laurel Gate Drive
Waterloo, Ontario
Welcome to 457 Laurel Gate Drive, Waterloo. A Home That Truly Has It All! This beautifully maintained 3-bedroom, 4-bathroom freehold townhome with NO CONDO FEES is nestled on a quiet, family-friendly street in the highly sought-after Laurelwood neighbourhood. Step inside to a bright, open-concept main floor with plenty of natural light. The spacious living room features a cozy fireplace, walks out to a private deck and backyard that backs onto a breathtaking greenbelt perfect for relaxing or entertaining. A convenient 2-piece powder room and inside access to the garage complete the main level. Upstairs, you'll find three generously sized bedrooms, including a spacious primary suite with large windows overlooking mature trees, a walk-in closet, and a private 5-piece ensuite. 2 additional bedrooms, A beautifully 4-piece bathroom and second-floor laundry make everyday living easy and efficient, ideal for growing families. The fully finished walk-out basement is a true gem! Enjoy a bright, open recreation room with a second fireplace and a 3-piece bathroom, offering endless possibilities for a guest suite, entertainment space, or playroom. The exterior has been refreshed with a new enlarged walkway area to create extra parking/guest space, improving curb appeal and usability. Outside, the private patio and garden make the perfect setting for summer barbecues and family gatherings. Located within walking distance of: Laurelwood Public School (Top-rated), St. Nicholas Catholic School, Sir John A. MacDonald High School, Forest trails, parks, and local paths, YMCA/library, plazas, and transit, Both University of Waterloo and Wilfrid Laurier University. This move-in-ready home is perfect for families, professionals, and investors alike. With brand new carpet installed in 2025, there's nothing to do but move in and enjoy! Dont miss this incredible opportunity. Schedule your private viewing today! (id:60365)
166 Webb Street
Minto, Ontario
Do you want the feel of a brand-new home without breaking the bank? Welcome to this beautifully built 2-bedroom, 2+1 bathroom semi-detached bungalow in the friendly town of Harriston. Completed in 2022, this 1,245 sq ft home combines comfort, style, and convenience in a bright open-concept layout. The main floor features a sun-filled living space with a modern kitchen and spacious dining areaperfect for everyday living or entertaining. Enjoy the ease of main-floor laundry, ample storage, and a location thats just minutes from Harristons downtown core. The unfinished basement is a blank canvas ideal for adding extra bedrooms, creating a rec room, or converting into a legal basement apartment to generate additional income. Tucked in a quiet, family-friendly neighbourhood, youll be just steps from walking trails, a gym, parks, a hospital and community centresplus local shops, cafes, and groceries are close at hand. And with Kitchener-Waterloo only an hour away, you get the best of small-town charm with easy convenience to the city. Whether downsizing, investing, or buying your first home, 166 Webb Street delivers comfort, quality, and lifestyle. Call your Realtor today to book a private showing. (id:60365)
49 Quigley Road
Hamilton, Ontario
Completely renovated in 2021, this stunning 3+1 bedroom, 2-bath home offers over 1,800 sq ft of fully finished living space, perfect for entertaining and family living. Bright, sun-filled spaces showcase the open concept layout complete with hard-wearing laminate floors throughout. The modern kitchen is a chef's dream, with a generous island, ample cabinetry, and a pantry. Two walkouts enhance the home's appeal: one leads to a charming side deck with lovely ravine views, perfect for relaxing, while the other opens to a spacious backyard sundeck, perfect for gatherings. The backyard retreat is an entertainers paradise, featurinig a camp-style firepit, beverage bar, gazebo, and storage shed, all surrounded by low-maintenance artificial grass - no mowing required! With a separate entrance to the lower level, this home is perfect for a future in-law suite, complete with a separate bathroom, an electric fireplace in the recreation room, and plenty of storage, plus garage access for added convenience. Nestled in a diverse and vibrant neighborhood with a strong sense of community, you'll love the comfort and convenience of being within walking distance to top-rated schools and recreational spaces. The Vincent neighbourhood provides an appealing living experience and is rapidly growing, attracting both residents and investors with its diverse amenities and convenient location. This vibrant area boasts a strong sense of community, featuring excellent schools, parks, and a range of amenities that enhance daily life. With easy access to highways, public transit, shopping centers, and healthcare facilities, it's ideal for families and individuals seeking a balanced lifestyle. Don't miss your chance to own this gem! (id:60365)
33 John Street
Kawartha Lakes, Ontario
Bobcaygeon - Jiminy Cricket on John Street. They dont build them like this anymore. This five-bedroom, 2-story brick home is for the discerning buyer with an appreciation for history, craftmanship, quality and a lifestyle only a home of prominence in a small town can offer. Driving or walking down the street, this much-loved long-time family home commands your attention, it is stately, with its expansive front windows, long two-sided front veranda and the quaint more-than-charming mini-barn stable at the side. Five good-sized bedrooms each with one or two tall and wide windows. Two bathrooms, a second floor open porch ideal for snoozing on those hot summer nights, hidden pine sub floors and, get ready, back stairs!! Reopen the stairs when you renovate the 60s kitchen and watch your kids run up the front and down. The front hall is impressive with its oak stairs, banister and wainscotting. Built for entertaining with two parlors and a living room. Were they his and hers? Rarely do you see formal dining rooms like this, with big windows, room for a table for ten, high ceiling, stunning original wainscotting with solid wooden doors on two sides. A solid well-maintained home, loved, well-used by a large family and waiting to be done-up by the next fortunate home owners. Large lot with mature trees, semi-private with the most charming mini-barn/garage. There is a lot of house, with charm and character rarely seen in a home these days. You cant help but feel it is a happy home, filled in years gone by with love, laughter and way too much fun. Work with what is there and created your own history giving it the modern-day conveniences it needs. Close to all amenities the Village has to offer, Kawartha Dairy ,the Trent-Severn Waterway and Sturgeon Lake at the end of the If you have dreamed of a grand home in a small Village surrounded by cottage country it does not get any better than this! Just under 2 hours from the GTA. (id:60365)
1925 Lakehurst Road
Selwyn, Ontario
Located downtown Buckhorn located across the street from Lock 31. Long time restaurant known as the Old ice House with view of Buckhorn Lake. Outside patio, inside offers Bar, table sitting in 2 areas, full commercial kitchen. Large Lot, lots of parking, very tourist area, open all year long, possible living quarter on second level. The property next door at 1919 Lakehurst is also up for sale giving you over 242 ft of Hwy commercial in down town Buckhorn across the road from Buckhorn lake at lock 31. (id:60365)

