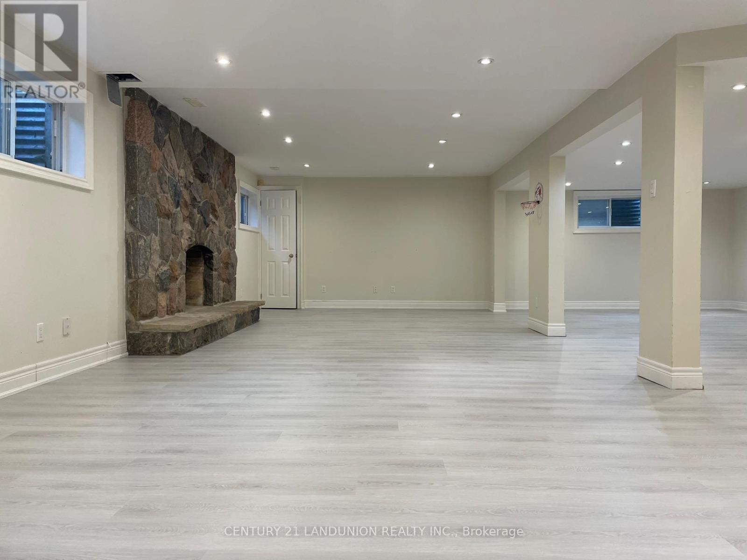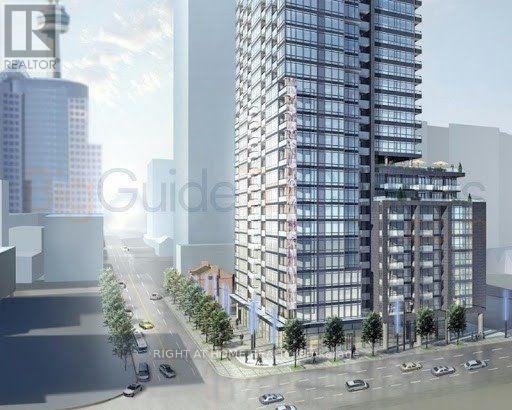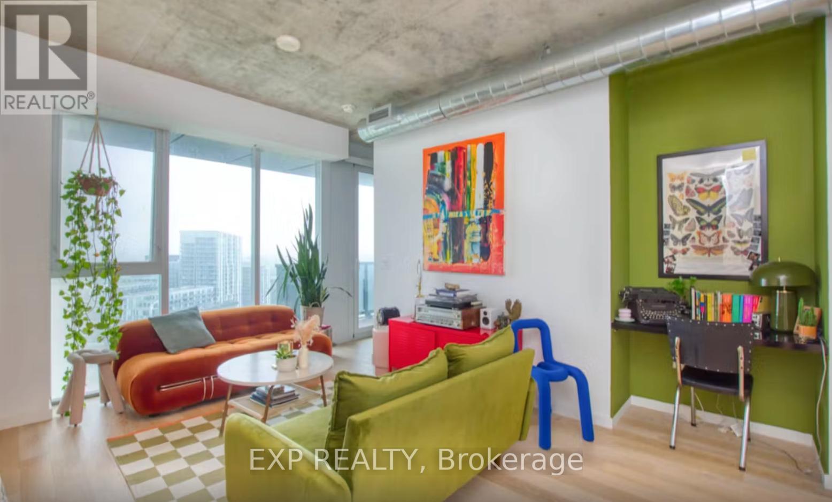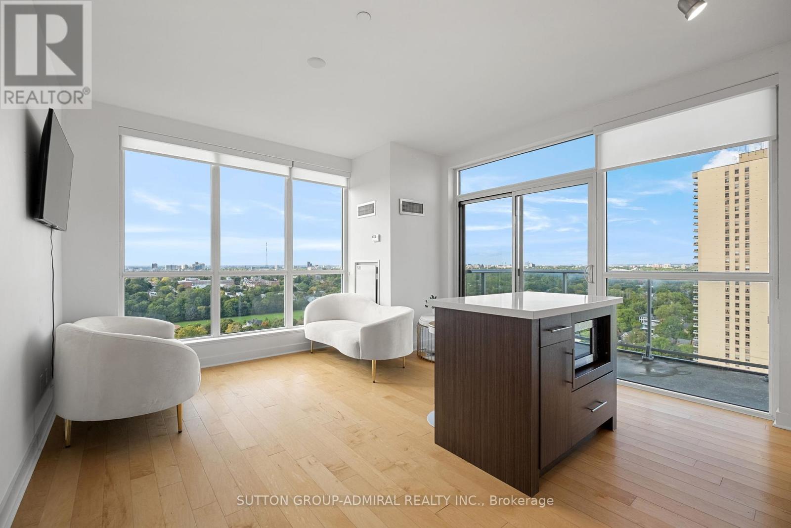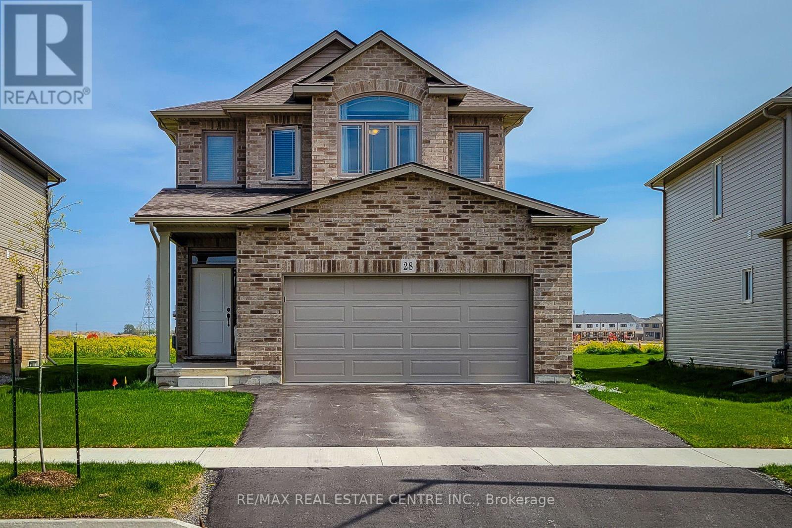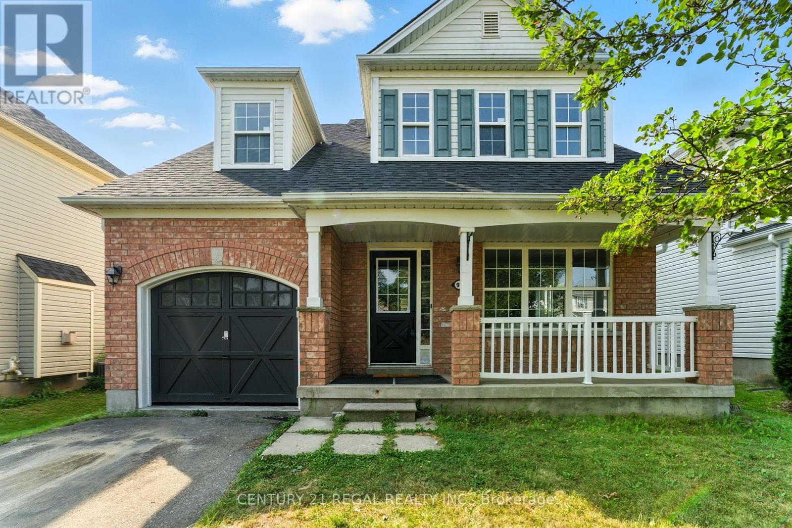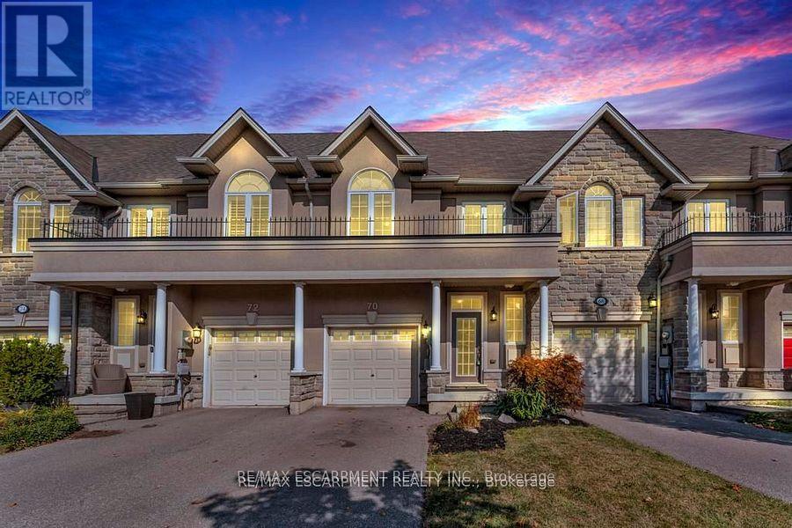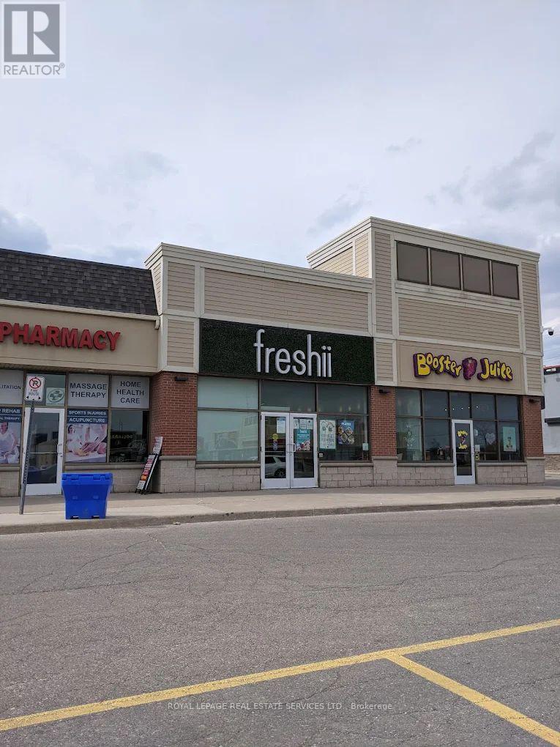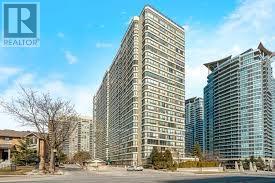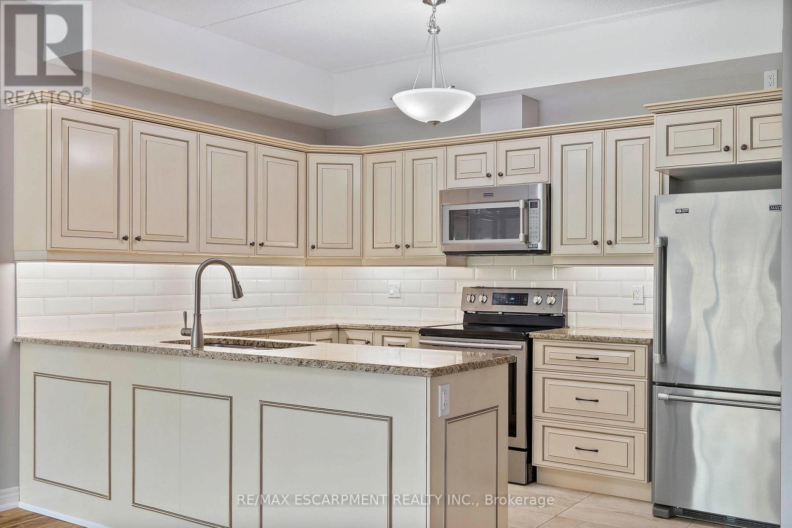31 Junewood Crescent
Toronto, Ontario
Opportunity To Live In One Of The Most Desirable Neighborhoods In Toronto. Fabulous 2-Storey Family Home, Great Layout With 4 Large Bdrms, 6 Baths, Luxury Master W/7 Pc Ensuite Features Free Standing Soaker Tub & Private Sitting Rm. Reno Kit, Marble Counters, Center Island, Circular Driveway & Cast Iron Backyard Entrance. Minutes To Harrison PS(IB Program) & Windfireld Jr HS & York Mills CI. Access To Highway, Shops, Etc (id:60365)
3107 - 295 Adelaide Street W
Toronto, Ontario
Luxurious, spacious 2-bedroom 2 bathroom. In the heart of Entertainment District and Financial District. Excellent city views, corner unit with a balcony. Open concept modern kitchen, steps to TTC, subway, bars, restaurants, shopping, and theatres. (id:60365)
1805 - 170 Bayview Avenue
Toronto, Ontario
River City 3 1-bed, 1-bath Model B3 across from Corktown Common. Thoughtful finishes set the tone: engineered hardwood, a custom two-tone kitchen with integrated fridge, cooktop, oven, dishwasher drawer and slide-out vent, plus a modern 4-piece bath. The plan delivers real usability with a solid living/dining area, massive floor-to-ceiling windows framing skyline views, and a bedroom that repeats the full-height glazing and adds a true walk-in closet. A built-in desk niche supports focused work from home, storage lands where it matters, and an in-suite washer/dryer combo keeps chores simple. High-speed internet is included. Live steps to parks and trails, the Canary and Distillery districts, cafés and groceries, with quick access to TTC, Union Station, and the DVP/Gardiner. A polished, move-in-ready city home in one of Toronto's newest neighbourhoods. (id:60365)
Ph02 - 58 Orchard View Boulevard
Toronto, Ontario
Soaring views from this stunning corner penthouse in Neon Condos, located in the vibrant Yonge andEglinton neighborhood, at the core of the city. Just a 2-minute walk to the subway, top-ratedrestaurants, shops, and local parks, this unit offers ultimate convenience. The building featuresexceptional amenities, including a fully-equipped gym, party room, rooftop patio, guest suite, yogastudio, and 24-hour concierge service.This bright, light-filled corner unit boasts floor-to-ceilingwindows and an open-concept kitchen and family room, perfect for entertaining or relaxing. Ideal forprofessionals who work from home or in the city, the space is a seamless blend of modern comfort andurban convenience. (id:60365)
804 - 105 George Street
Toronto, Ontario
Executive, Modern 2-Bedroom Condo , Fully Furnished in Prime Downtown Location. Experience upscale urban living in this bright condo Unit, featuring floor-to-ceiling windows with panoramic views of the city. Nestled on a quiet street, this luxury boutique building offers a peaceful retreat, just steps from the vibrant heart of downtown. Walk to the Eaton Centre, St. Lawrence Market, Dundas Square, top restaurants, shopping, the subway, entertainment, and more. (id:60365)
28 Spring Crest Way
Thorold, Ontario
Beautiful Detached Home With 3+1 Bedrooms & 3.5 Bathrooms + A Double Car Garage & Finished Basement In Thorold! This Stunning 2-Storey Property Offers The Perfect Blend Of Comfort, Style, And Convenience. The Main Floor Features A Bright, Open-Concept Layout With Spacious Living And Dining Areas-Ideal For Family Gatherings And Entertaining. The Modern Kitchen Provides Plenty Of Cabinetry, An Island + Stainless Steel Appliances. Dining Area Has Walk Out To Yard. Upstairs, The Primary Bedroom Includes A Private Ensuite Bathroom And Walk-In Closet, Along With Two Additional Well-Sized Bedrooms And Another Full Bathroom. The Finished Walk-Up Basement Offers Extra Living Space With A Full Bathroom, An Additional Bedroom + Rec Room Area- Perfect For Guests, Recreation Or In-Law Suite Potential. Enjoy Parking For Multiple Vehicles With A Detached Double Car Garage And Driveway. Located In A Fantastic Neighborhood Close To Schools, Parks, Shopping, And With Easy Highway Access To St. Catharines And Niagara Falls-This Home Truly Has It All! (id:60365)
97 Osborn Avenue
Brantford, Ontario
Spacious 4-bedroom detached home in a family-friendly neighbourhood! Welcome to this beautiful detached home offering over 1,967 sq ft of above-ground living space. Featuring 4 generously sized bedrooms, including a primary suite with its own private ensuite, this home is perfect for growing families. Designed for entertaining, the open-concept layout includes a modern kitchen with a large kitchen peninsula, ideal for hosting family and friends. Enjoy the convenience of second-floor laundry and the luxury of a massive backyard perfect for kids, pets, or outdoor gatherings. Located in a family-friendly neighbourhood, you're just minutes from schools, parks, shopping, and all essential amenities. Don't miss this opportunity to call this wonderful home your own! (id:60365)
70 Vinton Road
Hamilton, Ontario
Welcome to this beautiful 2-storey freehold townhouse, perfectly situated in a highly sought-after, family-friendly neighbourhood! This bright and spacious home features 3 generously sized bedrooms and 2.5 bathrooms, offering both comfort and functionality for growing families or professionals alike. Enjoy a modern open-concept layout with large windows that flood the space with natural light, creating a warm and inviting atmosphere. The walk-out basement adds valuable living space with endless potential-ideal for a home office, rec room, or in-law suite. Located just steps from top-rated schools, parks, shopping centers, grocery stores, and all the amenities you need, this home offers the perfect blend of convenience and community living. (id:60365)
12760 Hwy 50
Caledon, Ontario
Welcome to an extremely affordable business opportunity in a high demand market in the heart of Caledon's Bolton West community. This is a fantastic opportunity to own a fast-casual health food franchise in bustling AAA food destination plaza. This store has sales of approximately $450K making it a fantastic owner/operator business opportunity. This store has seen a ton of success in the past with sales over 500K and 600K. Currently being operated with a hands off ownership. This plaza has tons of visibility and parking located right off HWY 50 surrounded by residential, businesses, commercial plazas. This beautifully built-out Freshii draws a big lunch and dinner crowd. All equipment is in excellent condition. Can be easily converted to many different cuisines subject to the Landlord's approval. Please do not go direct or speak to staff. **EXTRAS** * Net Rent = $3,047.41 * TMI = $1,440.69 * Gross Rent = $4,488.10 + HST * Lease Expires January 31, 2028 * 2 X 5 Year Options To Renew * Fantastic Sales * Can be Rebranded * (id:60365)
2105 - 55 Elm Road W
Mississauga, Ontario
Fantastic Over 1038 square foot corner Unit. 1 Br + Den with Large Open Concept Living & Dining Rooms. Loads Of Natural Light & Great Views. Laminate Floors. Great Master Bedroom with His & Hers Closets & 4 Piece Ensuite Bath with Shower & Tub (jacuzzi tub but jets not operational). 24 Hour Security Gate, Concierge, Roof Top Pool, Party Room, Tennis Courts & More. Walking Distance To Square 1 Shopping, Sheridan College, Transit, Community Centres & Highway's. All utilities including cable are included in the rent! Don't miss this opportunity. Property not listed on Facebook Marketplace or Kijiji, any ads there are false. (id:60365)
213 - 4644 Pettit Avenue
Niagara Falls, Ontario
One of the only PRIVATE courtyard south-facing units for sale! Have you been wanting to right-size but didn't want to give up the conveniences of a house? Welcome to easy, elegant living in this beautifully maintained south-facing condo, nestled in a sought-after adult-oriented community in Niagara Falls. Offering all the comforts of a traditional home, without the upkeep, this spacious 1,185 square foot residence features your own private garage. This isn't just a parking spot - it's a secure garage that you own, plus an exclusive additional surface parking space and a personal storage locker. This suite is like no other in the building! Freshly painted and overlooking the heated saltwater pool, the condo offers serene privacy with views framed by a mature ornamental pear tree. Inside, you'll find a warm, welcoming space finished with over $15,000.00 in upgrades. The custom upgraded Stone Natural Wood flooring in Pawnee Pecan, known for its style, comfort, and durability. The kitchen and both bathroom vanities are upgraded and fitted with Rev-A-Shelf wire pull-out organizers, while elegant tile backsplashes add a refined touch. Additional upgrades include wired-in motion-sensor closet lighting, Levol or Premium Top-Down Bottom-Up cordless blackout shades, and a steel garage door with a deadbolt for added peace of mind. You'll also enjoy granite countertops, full-sized in-suite laundry, and thoughtfully designed closet organizers that maximize functionality. All of this is set within a vibrant, friendly community that offers a community garden, a fully equipped exercise room, and a cozy building parlour perfect for socializing. Whether you're relaxing poolside or entertaining guests, this is low-maintenance retirement living at its finest. (id:60365)
118 Tiller Trail
Brampton, Ontario
A Beautiful Semi Detached 4 Bedroom Home In Fletcher's Creek Village On A Quite Street In A Family Friendly Neighborhood. Full Brick 4 Bedroom, Semi-Detached Home In High Demand Area For Rent. Wood Floors, Huge Backyard With Large Half Covered Desk, Modern Kitchen. Close To Schools, Plaza, Shopping, Fitness Centers, Mount Pleasant Go Station. Double Door Front Entry And Master Bedroom, 4 Car Driveway, House To Garage Access. (S/S - Fridge, Stove, Dishwasher, Exhauster), Washer & Dryer, A/C Unit, Pot Lights In Kitchen. Large Garden Shed, Garage Door Opener, Electrical Light Fixtures, Hot Water Tank Is Rental. Tenant To Be Responsible For 90% Utility Costs. (id:60365)

