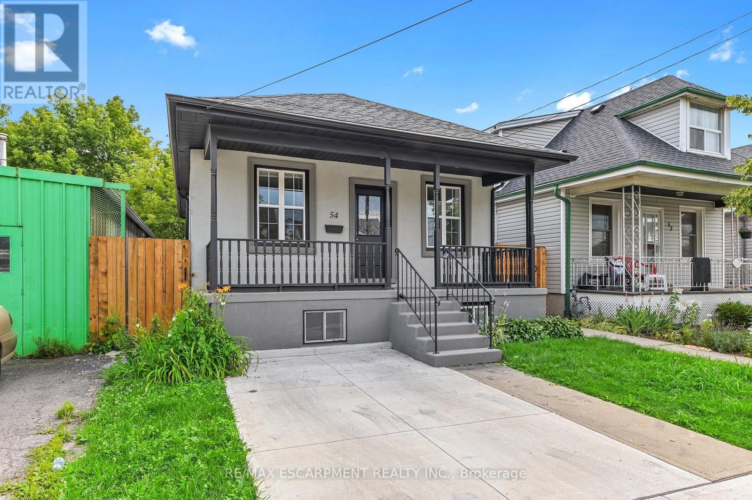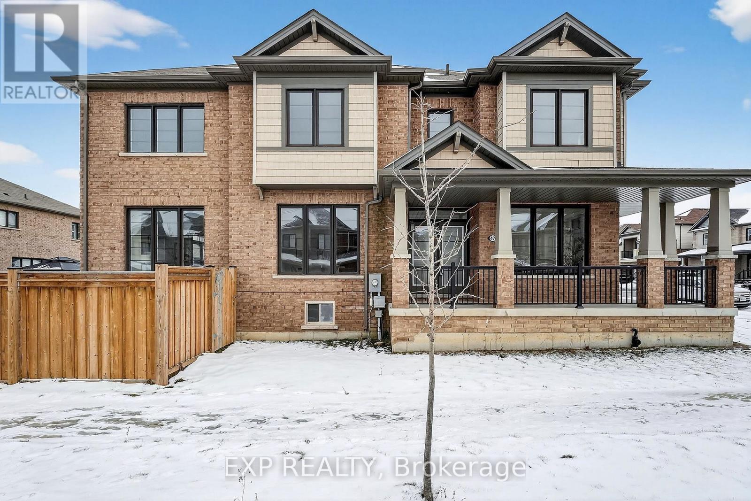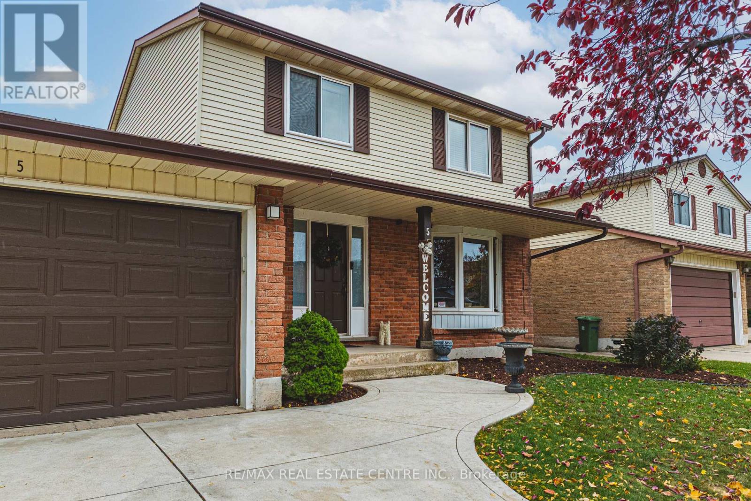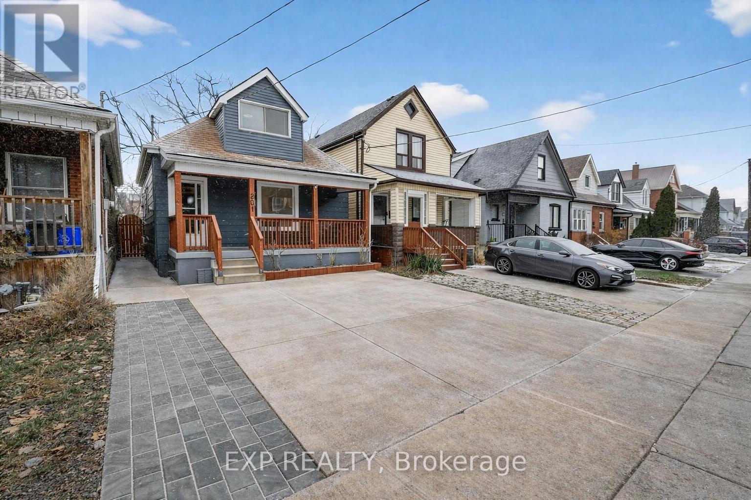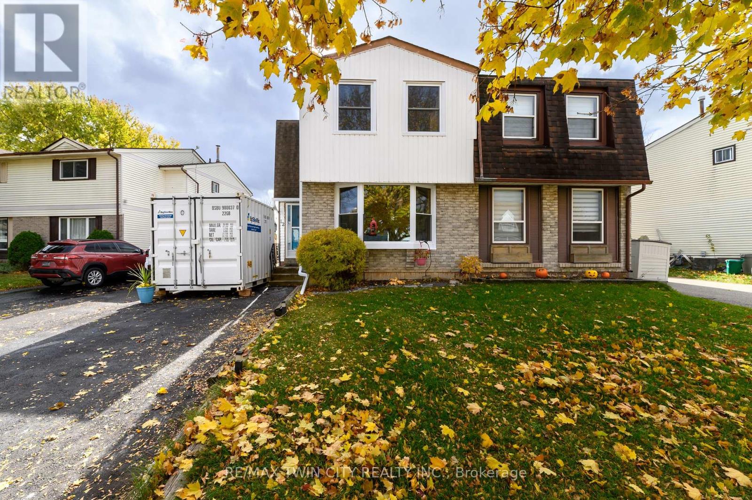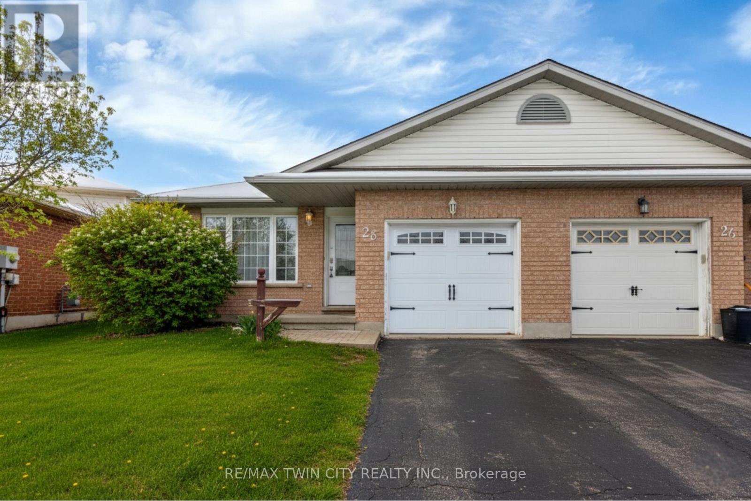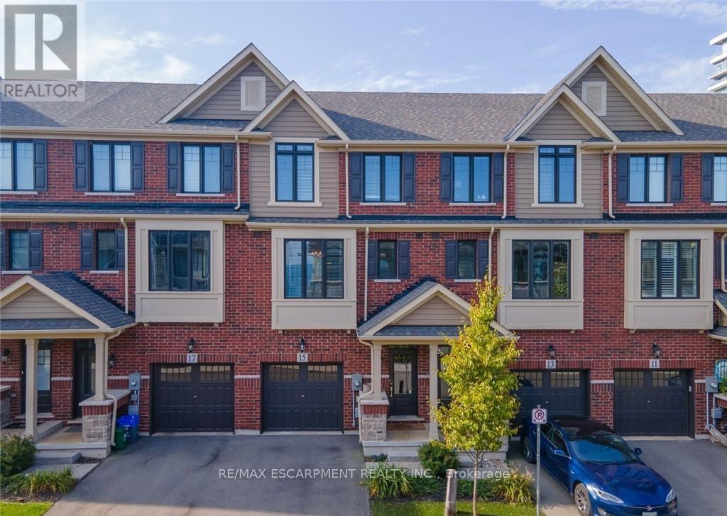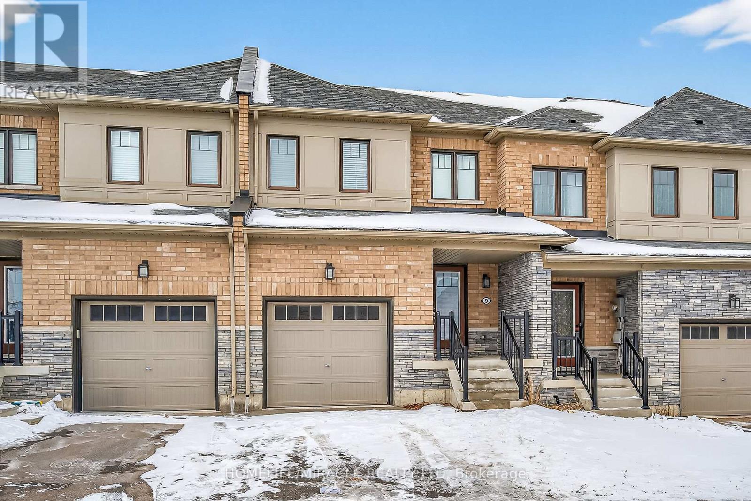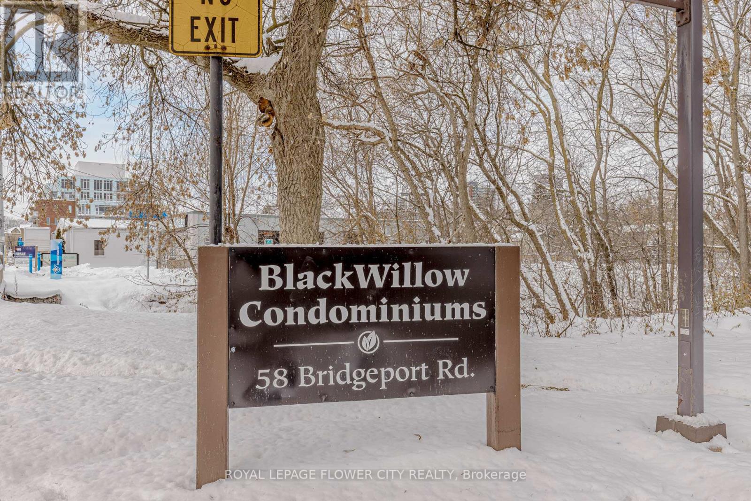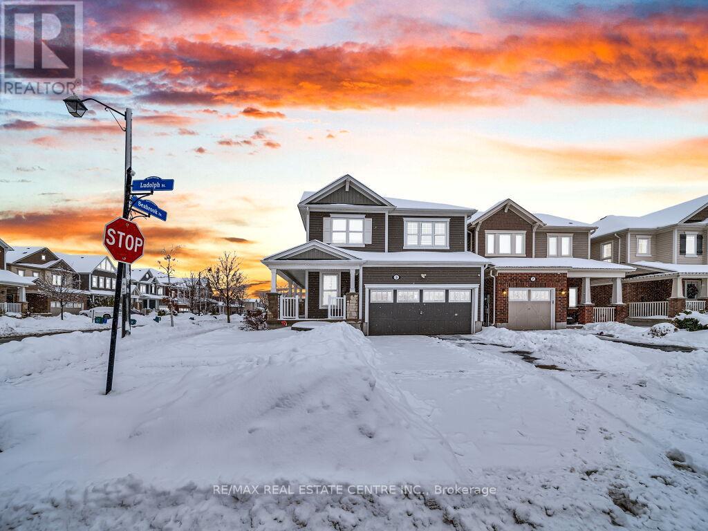54 Craigmiller Avenue
Hamilton, Ontario
Welcome to 54 Craigmiller Avenue, a fully renovated detached bungalow in a convenient Hamilton neighbourhood-perfect for multi-generational living, first-time homebuyers & investors. This beautifully updated home offers 3+1 bedrooms, 2 bathrooms, and two full kitchens, thoughtfully designed with separate entrances and private decks for both the main floor and lower level. The main level features a bright open-concept living, dining, and kitchen area, showcasing quartz countertops, a tiled backsplash, stainless steel appliances, elegant cabinetry, and neutral paint tones and luxury vinyl plank throughout. Three good-sized bedrooms, a stylish 4-piece bathroom, and mud room with private laundry complete the main floor. The fully finished lower level offers a versatile in-law suite with one bedroom plus a large den, a modern 3-piece bathroom, and an open-concept kitchen/living/dining space. An additional flex space and walkout access to the backyard with a private deck make this level both functional and inviting. Outside, enjoy a fully fenced backyard, ideal for relaxation or entertaining, and a concrete driveway with one parking space. Renovated top to bottom, this turnkey property offers comfort, style, and exceptional versatility. (id:60365)
47 Pagebrook Crescent
Hamilton, Ontario
Tucked along the edge of the escarpment on a sun-filled corner lot in Empire Lush.47 Pagebrook Crescent is bright and welcoming, with southwest light and an easy, natural flow throughout. The home has over 2,300 sq/ft of living space, with a main floor that will immediately impress guests. On your right, a dedicated office space with large windows. On your left, an open-concept living and dining area, gas fireplace and large entertaining kitchen. Upstairs, the primary suite is large & relaxing, complete with a walk-in closet and spacious ensuite. Three additional bedrooms, a full four-piece bath, and convenient upper-level laundry provide plenty of room for the whole family. A large unfinished basement allows you to add your signature touch. With a double car garage, and quick access to the QEW, LINC, golf course, schools, scenic views & trails, conservation land, shopping centre's, and everyday amenities, this home is designed to support real, everyday living. (id:60365)
5 Bing Crescent
Hamilton, Ontario
Welcome to this stunning two-story home located in the desirable Stoney Creek community. Featuring three spacious bedrooms and three and a half bathrooms, this property offers comfort and style for the whole family. Enjoy recently updated flooring throughout and a bright, open-concept living area that seamlessly connects to a large concrete patio - perfect for entertaining or relaxing outdoors, with a convenient walkout from the living room. Ideally situated within walking distance to parks, elementary schools, and a high school, and just a short drive to major highway access, this home combines suburban charm with everyday convenience. Don't miss the opportunity to make this move-in-ready property your next home! (id:60365)
201 Grosvenor Avenue N
Hamilton, Ontario
Welcome to 201 Grosvenor Avenue, where modern design meets community charm in one of Hamilton's coolest neighbourhoods-Crown Point. This beautifully updated 2+1 bedroom, 2 bathroom home is the perfect blend of style, comfort, and functionality, ready to create years of great memories.Step inside and you're immediately greeted by soaring ceilings and a bright, cozy living space featuring a statement feature wall and electric fireplace, all anchored by an oversized window that looks out onto your private deck-ideal for both relaxing evenings and lively gatherings.The open-concept designer kitchen flows seamlessly from the living area, making it perfect for entertaining and everyday family life. Finished with stainless steel appliances, modern cabinetry, and plenty of prep space, this kitchen truly sits at the heart of the home. The main level also offers a versatile bedroom-ideal as a home office or guest room-along with oversized laminate flooring and a full bathroom complete with a glass-enclosed standing shower.Upstairs, retreat to your private primary suite, featuring an oversized bedroom, a custom built-in his-and-hers closet, and a spa-inspired ensuite with a four-piece bath, standing shower, tub, and a window overlooking the backyard.Outside, the home continues to impress with an oversized poured concrete patio and a generous backyard designed for entertaining. Enjoy the built-in bar setup, TV inserts, and a shed for extra storage-perfect for hosting friends, family, and game nights.Additional highlights include two parking spaces and a prime location just minutes from Ottawa Street, known for its vibrant shops, cafés, and community atmosphere.This is modern Crown Point living at its best-move in, unpack, and enjoy. (id:60365)
12 White Owl Crescent
Brantford, Ontario
Welcome to 12 White Owl Crescent, a home with so much potential, featuring 2 bedrooms plus a den and 3 bathrooms in Brantford's desirable North End. This semi-detached home offers bright living spaces with a large bay window in the front living room, sliding doors off the dining room leading to the deck, and a finished basement with additional living space ideal for lounging, a home office or flex area, and a convenient wet bar with cabinetry. The main level includes a 2-piece powder room, the upper level is complete with a full 4-piece bathroom, and the basement offers a 3-piece bath, making this home well-suited for everyday living and growing families. The large backyard is a standout feature-perfect for kids, dogs, outdoor play, and future family plans. With major updates completed in the last five years, including windows, roof, furnace, A/C, and driveway, you can move in with confidence while adding your own personal touches over time. A fantastic opportunity for first-time buyers or a young family looking to settle into a friendly, convenient North End community. (id:60365)
28 Ridgeway Crescent
Kitchener, Ontario
Welcome home to 28 Ridgeway: a beautifully maintained semi-detached home nestled in a fantastic, family-friendly neighbourhood. This spacious 3-bedroom, 2-bathroom residence offers an impressive layout and is completely carpet-free, featuring stylish laminate flooring throughout. Step inside and be impressed by the generous living spaces. The bright front living room is perfect for welcoming guests and hosting gatherings, offering flexibility to suit your lifestyle. The well-appointed kitchen comes fully equipped with appliances (dishwasher sold as-is), making it both functional and inviting. Adjacent to the kitchen is a cozy dinette area, ideal for enjoying family meals. Just a few steps down, the expansive family room offers the perfect place to relax or entertain, whether you're hosting friends or enjoying movie nights with family by the fireplace (note: fireplace has not been used by current owners). This level also features a stunning 3pc bathroom, complete with an oversized glass shower, bench seating, rain shower head with mosaic tile finishes. Upstairs, you'll find 3 well-sized bedrooms and a 4pc bathroom, providing comfortable space for the whole family. The lower level is insulated and drywalled offers a laundry area, ample storage and a versatile rec room, ideal for future playroom, additional living space or a home office. The pie-shaped backyard is truly an entertainer's dream. Enjoy at deck, an in-ground pool surrounded by composite decking (pool sold as-is; liner requires replacement), beautiful landscaping, a storage shed and no rear neighbours, offering full privacy. Recent updates include New water softener (2023), AC 2019 and Washer only couple years old. Ideally located with easy access to Highway 7/8, this home allows you to get anywhere with ease while still enjoying nature year-round at the nearby Huron Natural Area. Close to schools, parks, shopping, this exceptional family offer an opportunity you won't want to miss-book your showing today! (id:60365)
15 Pierre Trudeau Lane
Grimsby, Ontario
STEPS TO THE BEACH & WATERFRONT TRAIL! Welcome to this beautifully appointed 3-storey executive freehold townhome, ideally located in Grimsby's sought-after lakeside community at Casablanca. This bright and stylish residence offers 3 generous bedrooms and 2.5 bathrooms, featuring an open-concept main living area perfect for everyday living and entertaining. Enjoy the convenience of in-suite laundry, modern stainless steel appliances, and a thoughtful layout throughout. Step outside to a private, fully fenced backyard with patio walk-out, ideal for relaxing or outdoor dining. Commuters will appreciate the prime location just minutes to GO Transit, QEW access, and Winona Crossing Shopping Centre. Centrally positioned only 15 minutes to Hamilton, 45 minutes to Toronto, and 30 minutes to the U.S. border, this home offers an exceptional leasing opportunity in a vibrant waterfront neighbourhood. (id:60365)
9 Hedges Crescent
Hamilton, Ontario
Beautiful Stoney Creek 2-Storey Townhouse - 3 Bedrooms, 2.5 Bathrooms - Prime Location Surrounded by Green Trails, Golf Course, Nature, and Football Ground Welcome to refined living in one of Stoney Creek's most desirable and vibrant neighbourhoods. This immaculate 2-storey townhouse offers generous, well-designed living space ideal for modern families, professionals, and entertainers alike. Step inside to a bright, open-concept main floor featuring a stylish kitchen, spacious living room, and a sun-filled breakfast area-perfect for hosting or enjoying everyday family life. High-quality finishes and an elegant aesthetic flow seamlessly throughout. The main level is completed by a dedicated dining/breakfast area and a modern 2-piece powder room. Upstairs, you'll find three generously sized bedrooms, including a luxurious primary suite complete with a walk-in closet and a private ensuite bath. Additional features include: Attached single-car garage with convenient interior access Large unfinished basement offering tremendous potential for an in-law suite, home gym, recreation room, or expanded living space. Prime Location: Surrounded by beautiful green trails, nature, a golf course, and even a football field, this home is ideal for active families and outdoor enthusiasts. Situated in a commuter-friendly area, you're just moments from the QEW, top-rated schools, major shopping centers, healthcare facilities, and parks. This exceptional home truly checks all the boxes. Don't miss your chance to live in this highly sought-after neighbourhood! (id:60365)
106 - 58 Bridgeport Road E
Waterloo, Ontario
Excellent value in the heart of Uptown Waterloo. This spacious 3 bedroom & 2 Washroom condo features new flooring and fresh paint throughout, along with a bright open-concept living area that walks out to a recently constructed open-to-sky podium, ideal for outdoor seating and plant lovers. The Condo Corporation has completed extensive maintenance and updates, including new internal roads and walkways, refurbished doors, refreshed interior paint, and updated hallway carpeting. All utilities are included in the condo fees. Steps to transit, shopping, restaurants, trails, universities, and Uptown amenities. A great opportunity for first-time buyers, downsizers, or investors seeking space and location. (id:60365)
5940 Young Street
Grimsby, Ontario
Set on nearly 20 acres with dramatic front and rear views, this custom-built 2,190 sq. ft. Cape Cod-style home offers the perfect blend of space, craftsmanship, and country living just minutes from Smithville and Grimsby. The main floor features a welcoming foyer with hardwood floors and oak staircase, a luxurious kitchen with granite counters, dark maple cabinetry, double pantry, breakfast island and eat-in area, a sunken family room with gas fireplace, separate living/dining room with bay window, private den with French doors, oversized laundry/mudroom, and a 2-piece bath with granite counter. Upstairs offers three bedrooms including a primary suite with vaulted ceiling, walk-in closet, and 4-piece ensuite with whirlpool tub and separate shower. The finished lower level includes a gym, fourth bedroom, rough-in for bath, and ample storage. Outdoor highlights include an interlock walkway, multi-level cedar deck with flower boxes and pool deck. Completing the property are a double attached garage and a separate two-storey double garage with workshop and finished upper-level office or games room, its own heating and A/C, and walkout to a deck-an exceptional rural retreat with unmatched versatility. (id:60365)
3 Ludolph Street
Kitchener, Ontario
Nested In The Desirable Trussler Neighborhood! This Fantastic Open Concept 4 Bedroom Layout Featuring Stunning Decor & High-End Finishes Throughout. Corner Lot Offering Complete Privacy. Thoughtfully Designed Home, Centre Kitchen Island, Open Dining With Living-room Perfect For Large Families & Gatherings! Fully Finished Basement Creating Ample Living Space. Overlooking (id:60365)
106 Highbury Drive
Hamilton, Ontario
Beautifully maintained 4-bedroom, 2-bathroom backsplit with double garage, offering an impressive amount of finished living space across four levels in the prestigious Leckie Park community of Upper Stoney Creek. This home delivers a bright, functional layout with designated living, dining, and kitchen areas that create an ideal flow for everyday living and entertaining. The updated white kitchen showcases quartz countertops, stainless steel appliances, an island, custom cabinetry, crown moulding, and thoughtful storage touches, including a built-in spice drawer. The dining area is warm and inviting with hardwood floors throughout and ambient fireplace providing a turnkey setup for hosting family and friends. The upper level offers three comfortable bedrooms and a stylish 4-piece bathroom. The lower levels offer exceptional versatility, featuring a spacious family room with a gas fireplace, an additional bedroom, and a full 4-piece bathroom. The basement continues to impress with an updated laundry room, separate utility room, and an additional recreation space. Outside, the property boasts excellent curb appeal with a double-wide driveway and a fully fenced backyard complete with cedar decking, green space, garden shed and two electric retractable awnings for effortless comfort. The attached double garage is a standout feature with its epoxy finished flooring, clean, durable and ideal for storage or a workshop setup. Ideally located near parks, trails, grocery stores, restaurants, community centre, Cineplex theatres, and offering quick access to the Linc, Redhill, and QEW. (id:60365)

