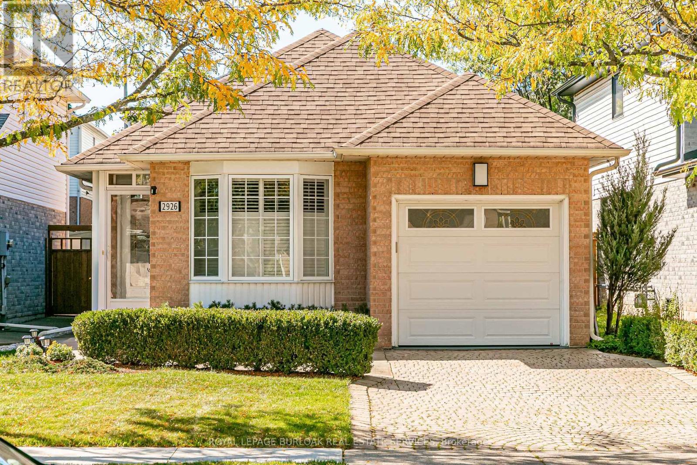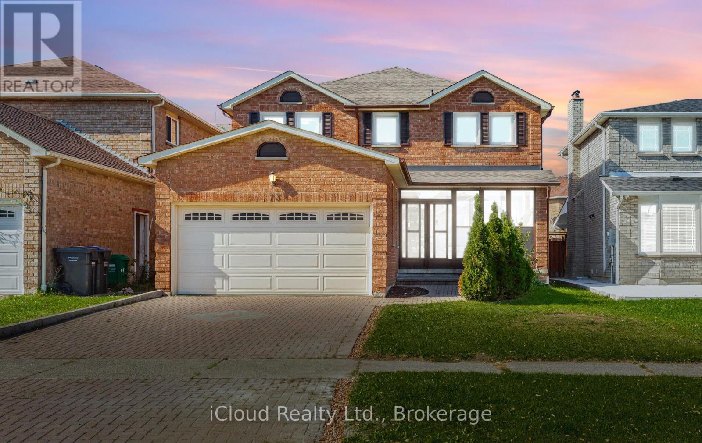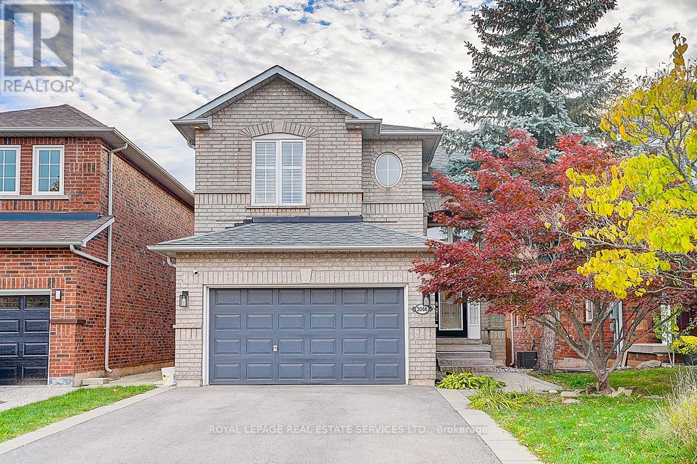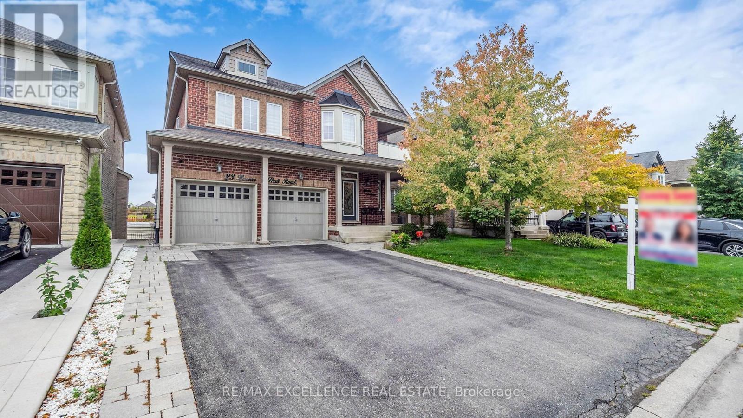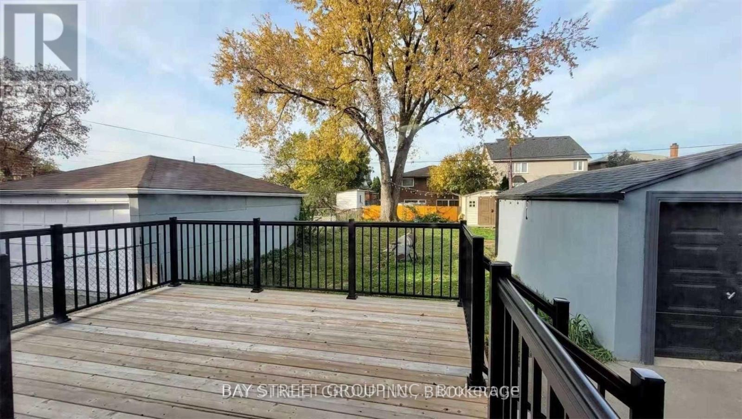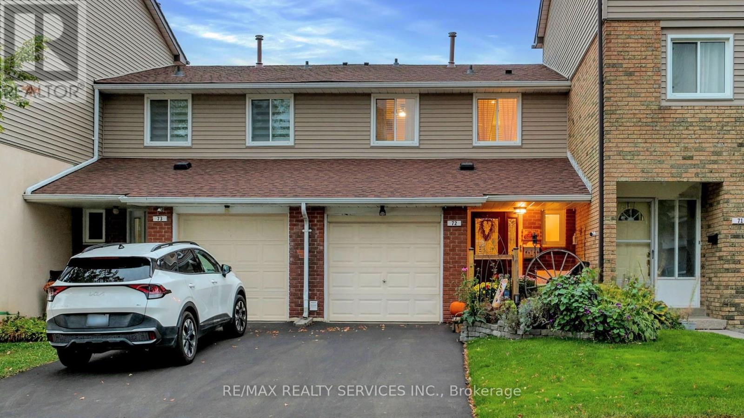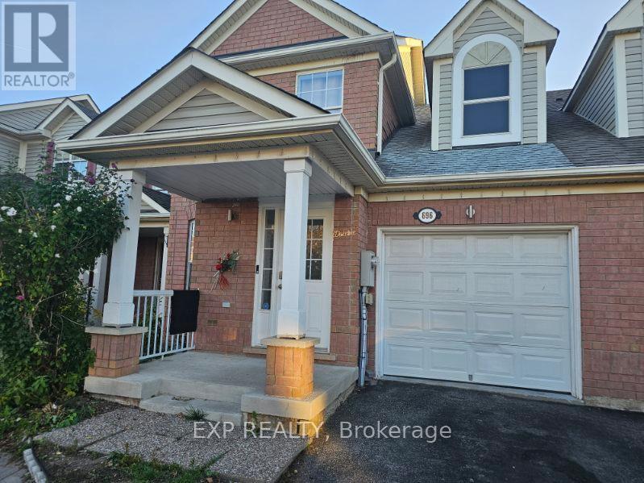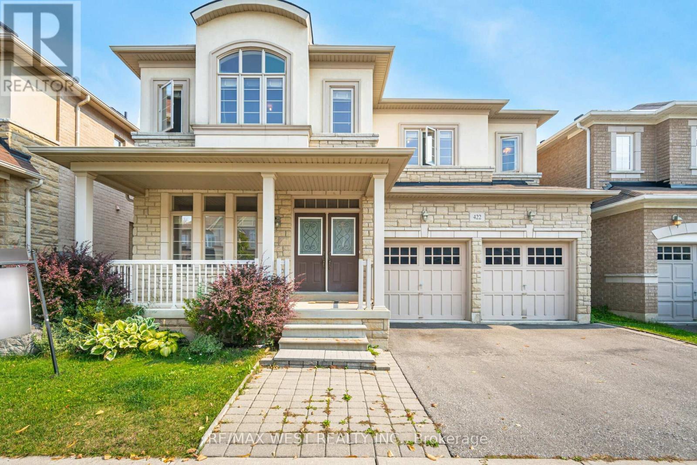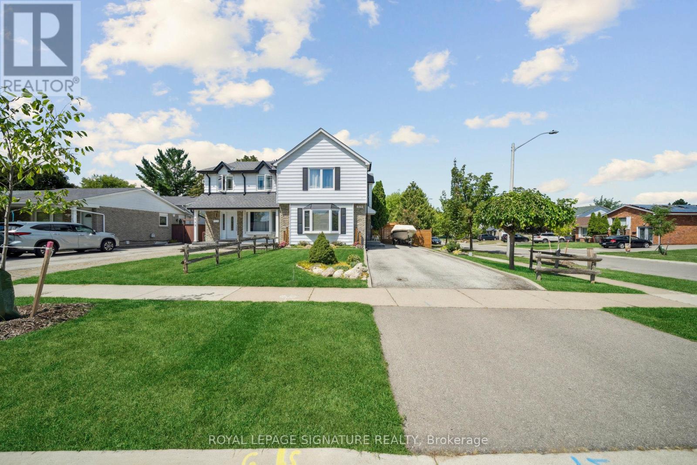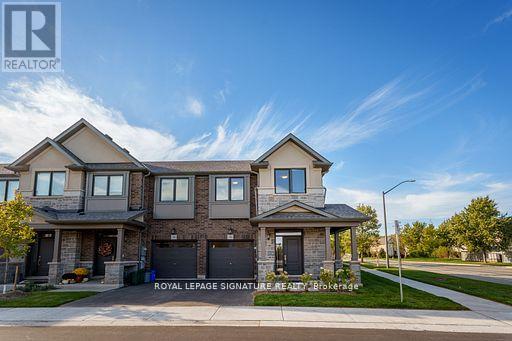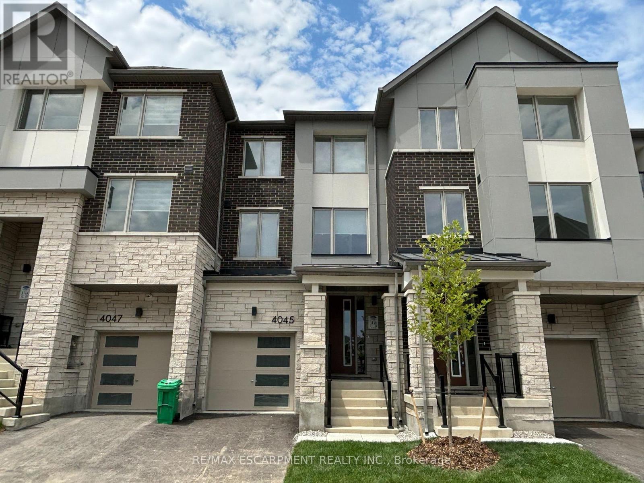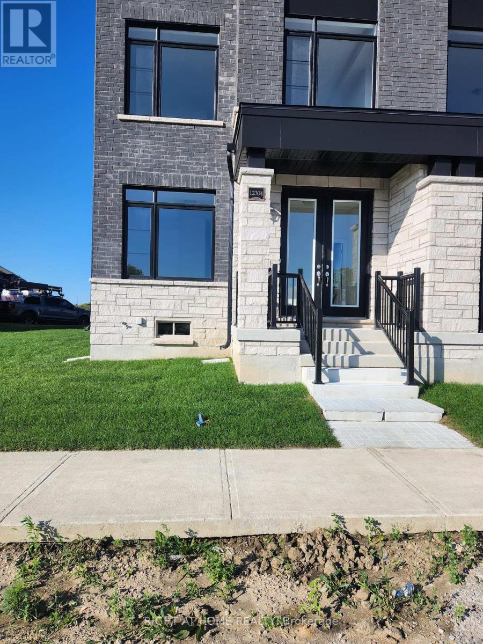2926 Addison Street
Burlington, Ontario
Welcome to 2926 Addison Street, a charming bungalow offering over 1,700 sq. ft. designed with both comfort and sophistication in mind. Freshly painted in neutral tones, this home has been lovingly cared for by its original owner and showcases thoughtful updates throughout. The eat-in kitchen is a true highlight, featuring new flooring, sleek two-toned cabinetry, stainless steel appliances, quartz countertops, and an under-mount sink. The sunlit breakfast area, framed by windows with California shutters, offers comfortable seating for four. Enjoy everyday convenience with inside entry from the attached garage. Seamless continuity carries through to the main floor powder room and the spa-inspired primary ensuite, both enhanced with quartz countertops, updated fixtures, and modern lighting. The spacious primary bedroom overlooks the backyard and offers a full 4-piece ensuite and walk-in closet, while the second bedroom provides flexible space as a guest room, office, or nursery. The open-concept dining and living area, complete with a cozy gas fireplace, flows effortlessly to your private backyard oasis- perfect for entertaining or quiet relaxation. A finished basement extends the living space with an additional bathroom and generous storage. Further updates such as a brand-new owned furnace, air conditioner, and water heater (Oct 2025), and fencing in the backyard (2024), offer true turn-key living- leaving only your personal touches to make it your own. Located in a family friendly neighbourhood, you'll enjoy walking distance to amenities, and just minutes to highway access, golf, hiking trails, and top-rated schools. This home is the perfect blend of low-maintenance living, style, and accessibility- ideal for professionals or those looking to downsize without compromise. (id:60365)
73 Blackmere Circle
Brampton, Ontario
WELCOME TO 73 BLACKMERE CIRCLE-A 2382 SQ FT DETACHED 4 BEDROOM 3 BATHROOM DOUBLE GARAGE LOCATED IN FLETCHER'S CREEK SOUTH. THIS WELL CENTRALIZED HOME HAS BEEN MAINTAINED BY ORIGINAL OWNER SINCE NEW. THE MAIN FLOOR OFFERS AN AIRY LIVING/DINING ROOM COMBINATION, EATIN KITCHEN OVERLOOKING THE YARD, LAUNDRY ROOM WITH SIDE ENTRANCE AND FAMILY ROOM WITH FIREPLACE AND WALKOUT TO YARD. THE SECOND FLOOR OFFERS 4 GOOD SIZE BEDROOMS. THE PRIMARY BEDROOM OFFERS A WALKIN CLOSET 4 PC ENSUITE AND A SITTING AREA(8X12 FT). NEWER ROOF(2024), ,A/C(2024), AND WINDOWS. THE LOWER LEVEL IS OPEN UNFINISHED WITH LARGER WINDOWS AND FIREPLACE WAITING FOR YOUR OWN PERSONNEL TOUCH. CLOSE TO SCHOOLS SHOPPING AND HWYS. GREAT HOME FOR A GROWING FAMILY. (id:60365)
2066 Deer Park Road
Oakville, Ontario
RAVINE LOT!! Freshly painted, bright, and beautifully maintained detached 3-bedroom, 2+2-bathroom home in the highly sought-after Westoak Trails community! Features an open-concept layout with a two-storey foyer, separate dining room, cozy gas fireplace, and an eat-in kitchen with walkout to a 2-tier deck overlooking a lush, treed ravine. Enjoy hardwood floors on the main level, California shutters throughout, main-floor laundry, inside entry to a 1.5-car garage with an extra-long driveway for 4 cars, and a full finished basement. Upstairs offers 3 generously sized bedrooms, including a primary suite with a 4-piece ensuite and his & hers closets. Professionally landscaped front and back, with recent updates including new microwave and gas range (2025), roof (2018), fully renovated basement (2016), new deck (2020), new driveway (2023), and an EV charging station installed ready for your electric car! Close to West Oak Public School, shops, highways, Bronte GO, and Oakville Hospital a perfect blend of comfort, privacy, and location! (id:60365)
23 Larson Peak Road
Caledon, Ontario
Welcome to 23 Larson Rd a true showstopper combining luxury, comfort, and nature. This stunning 3,070 sq. ft. home (per MPAC) sits on a premium ravine lot backing onto a tranquil pond, offering breathtaking views and privacy.Featuring a professionally finished walkout basement with a 2-bedroom in-law suite, private laundry, and walkout to a serene patio perfect for extended family or rental potential.The main floor boasts 9-ft ceilings, a private den (can be used as a 5th bedroom), elegant pot lights, and an upgraded maple kitchen with granite countertops, large center island, and gas stove ideal for family gatherings and entertaining.Enjoy the 17-ft ceiling in the family room with floor-to-ceiling windows that flood the home with natural light and frame picturesque pond views. Step onto the custom deck and embrace peaceful outdoor living.Upstairs offers spacious bedrooms, 3 full bathrooms, and a front bedroom with its own private balcony. The driveway has no sidewalk interruption, providing extra parking and easy access.Located in a quiet, family-friendly neighborhood, surrounded by greenery and natural light. Close to all amenities including Indian groceries, restaurants, Subway, babysitting services, recreation centre with gym and pool, library, and public transit (Bus Route 82).This home offers a perfect blend of luxury, functionality, and nature a must-see! (id:60365)
168 Regent Road
Toronto, Ontario
Professionally Renovated Top-to-Bottom! Great Location + Income Property! Spectacular 3 + 3 Bedroom Bungalow in a High-Demand Area. This Home Has Been Completely Updated with Premium Finishes Throughout. Bright, Open-Concept Main Floor Featuring a Stunning Gourmet Kitchen with Quartz Countertops, Gas Stove, and All-New Appliances. Spacious Living Room with Fireplace and Walk-Out to New Deck. Upgraded AC5 German Waterproof Flooring Throughout. Brand-New Furnace, A/C, and Hot Water Tank. Excellent LocationWalk to Wilson Subway, Yorkdale Mall, Parks, and Schools. (id:60365)
72 - 72 Carisbrooke Court
Brampton, Ontario
Welcome to 72 Carisbrooke Crt! This fully updated, move-in-ready home is a true must-see! Every inch has been thoughtfully designed for modern living, comfort & style. Step into a warm, welcoming entrance with elegant tile flooring leading to a hallway featuring a custom built-in bench with coat hooks & storage perfect for family life. The main level offers a desirable open-concept layout with neutral wide plank laminate flooring throughout, sun-filled living & dining areas with California shutters, & a stunning remodeled kitchen designed for entertaining. Enjoy custom 2-tone pine cabinetry, granite countertops, s/steel appliances, backsplash, under-cabinet lighting, pantry, & charming beadboard ceilings. A convenient 2-piece washroom completes this level. Upstairs, discover 3 spacious bedrooms with beautiful bamboo flooring, upgraded light fixtures, & large closets offering plenty of storage. The spa-inspired bathroom is the perfect retreat with a luxurious jetted soaker tub & a separate stand-up shower. The finished basement adds versatile living space, ideal for a family room, gym, or home office. It also features a separate laundry room with stacked washer & dryer & a laundry tub for added convenience. Outdoors, enjoy beautifully landscaped front & back yards designed for year-round enjoyment. The backyard features a large deck, a covered area for outdoor cooking, a built-in live-edge bar, gas hook-up for your BBQ, & 5 additional electrical outlets surrounding the deck perfect for hosting, entertaining, or simply relaxing in your private oasis. This home also includes a 1-car garage & a long driveway. Located in a well-managed, updated complex with new asphalt & great amenities including an outdoor pool, party/meeting room, & visitor parking. Maintenance fees include internet, cable, water, exterior maintenance & building insurance for truly worry-free living! Close to parks, schools, shopping & transit. Dont miss your chance to call this gem home! See Tour! (id:60365)
696 Edwards Avenue
Milton, Ontario
Welcome to this bright and spacious Mattamy Clayton model, offering over 1,200 sq. ft. of comfortable living space in a highly desirable family-friendly neighbourhood. This well-maintained home features an open-concept kitchen and family room, perfect for entertaining or relaxing. Upstairs, you'll find three generous bedrooms and two full bathrooms, including a primary ensuite with a walk-in shower. Enjoy modern laminate flooring, ample natural light, and a functional layout that suits families and professionals alike. Ideally located close to parks, schools, shopping, and commuter routes, this home offers both comfort and convenience. A perfect opportunity to lease a quality home in a great community! (id:60365)
422 Hidden Trail
Oakville, Ontario
Welcome To This Beautiful, Well Maintained Home Available For Lease In The Highly Desirable, Family Friendly Glenorchy Neighbourhood In Oakville. This 2900sf Starlane Built "Berkley" Home Features 4 Bedrooms and 4 Baths. Situated on a Quiet Street With A Stone Front, Featuring 9 Ft Ceilings On Both Main And 2nd Floor & Hardwood Floors In Living And Dining Rooms. Every Bedroom In This Home Come With En-Suite Privileges. The Main Floor Offers A Formal Dining Room & Living Room, A Sunlit Kitchen And Cozy Family Room. A Sliding Garden Door Provides Convenient Access From The Kitchen To The Fenced In Backyard, Complimenting The Indoor-Outdoor Living Experience. This Home Has A Double Car Garage And Is Ideally Located Just Minutes From Parks, Trails, Top-Rated Schools, Shopping, Restaurants, The Hospital, A Sports Complex, Convenient Highway Access, And Many More Amenities. (id:60365)
519 Galedowns Court
Mississauga, Ontario
Welcome to 519 Galedowns Court A Rarely Offered Corner-Lot Retreat in the Heart of Mississauga. This stunning home is situated on a premium, landscaped corner lot that offers both beauty and privacy. From the moment you arrive, you'll be impressed by the long, wide private 5-spaces driveway, the brand-new front porch, and the elegant double-door entry that sets the tone for what awaits inside. Step into a home that has been fully renovated from top to bottom, designed with modern style and everyday functionality in mind. Featuring 3+1 spacious bedrooms and 2 new washrooms, this residence blends open, inviting living spaces with warm, thoughtful finishes that are ready for your family to enjoy. The outdoor living spaces are truly exceptional. Entertain with ease or simply relax in your own backyard paradise, complete with a sparkling pool, rejuvenating jacuzzi, and two expansive decks ideal for summer barbecues, family gatherings, or quiet evenings under the stars. The landscaping has been carefully planned to enhance both curb appeal and privacy, creating a peaceful oasis right at home. This property combines luxury, comfort, and convenience, making it a rare opportunity in one of Mississauga's most desirable neighbourhoods. Whether you're hosting friends, spending time with family, or enjoying the serene setting on your own, 519 Galedowns Court is a home where every detail has been considered. Steps to the schools, parks, community centre, Square One, grocery stores, public transport. Do not miss the opportunity! Electric Vehicle Charger, New Fence, 2 Decks, Landscaping, Jacuzzi, New Pool Liner Summer 2025, Water Filled Summer 2025, Pool System Upgraded, Thermal Windows, Front Door Double Opener, New Electrical Breaker, NEST Thermostat, Video Camera Installed On Front Door, High-Efficiency Furnace And A/C. Water Heater Owned. Basement Finished In Summer 2025. Kitchen Aid Appliances, Gas Stove. Porch 2024 natural stone, 2 sheds, Hot Tub Has Seperate Breaker (id:60365)
1 - 2184 Postmaster Drive W
Oakville, Ontario
Absolutely Stunning!! Welcome to this brand new Branthaven executive townhouse, a highly sought-after Westmount neighbourhood with HUGE BACKYARD. Nestled in a family-friendly, mature enclave, this 2-storey home offers over 1,800 sq. ft. of beautifully designed living space featuring 3 spacious bedrooms and 3 bathrooms. Step into the bright, modern kitchen, complete with beautiful cabinetry, quartz countertops, and a charming eat-in dining area perfect for family gatherings. The grand family room impresses with hardwood flooring, and expansive windows that flood the main level with natural light. Ascend the extra-wide oak staircase to the upper level, where you'll find three generous bedrooms, including a luxurious primary suite with a spa-inspired ensuite bathroom. An additional full bathroom completes the upper level. Located near top-rated schools, scenic parks, and walking trails, this home is perfect for families. Enjoy proximity to all amenities including shopping, restaurants, hospital, public transit, and major highways ensuring ultimate convenience. Don't miss your chance to call this spectacular home yours book your showing today! (id:60365)
4045 Saida Street
Mississauga, Ontario
Step Into This Stunning, Modern Townhouse Nestled In The Vibrant Heart Of Churchill Meadows. Boasting 3 Beds & 4 Baths, This Home Offers An Open-Concept Floorplan With 1940 Sqft above Grade. The Second Level Showcases A Chic White Shaker Kitchen With Quart Counters, A Cozy Living Area With Gas Fireplace, Walk Out To Balcony & A Spacious Office. Hardwood Floors Throughout & Oak Staircase Add A Touch Of Sophistication. On The Main Level, Discover A Large Rec Room & A Convenient Powder Room. Enjoy The Comfort Of 9-Foot Ceilings On Both The Main And Second Levels. The Primary Bedroom Is A Serene Retreat, Featuring A 3-Piece Ensuite WI Large Glass Shower, Walk-In Closet & Private Balcony. Laundry Conveniently Located On Upper Level. Unfinished Basement Offers Endless Potential With Rough-Ins & Upgraded Larger Windows. Centrally Located Near Highways, Excellent Schools, Shopping Centers, Transit & Parks. (id:60365)
12304 Mclaughliin Road
Caledon, Ontario
Amazingly Beautiful 3+1 Bdrm & 3+1 Bath Brand new End unit Townhome of Appx 1900 Sqft Living Space in a Great Location. This Real Jewel Offers Grand D/D Entrance. Private Dec on the second floor. 9' Ceilings on Main And Upper Floors! Beautiful Wide-Plank Hardwood Throughout Upper and Main Floors. Exquisite Kitchen Featuring brand new stainless-steel Appliances And Cambria Quartz Countertop. This beautiful property entails endless upgrades and modernized design. Its situated in the most desirable neighbourhood with steps away to bus stops, Hwys, Schools, and other amenities. (id:60365)

