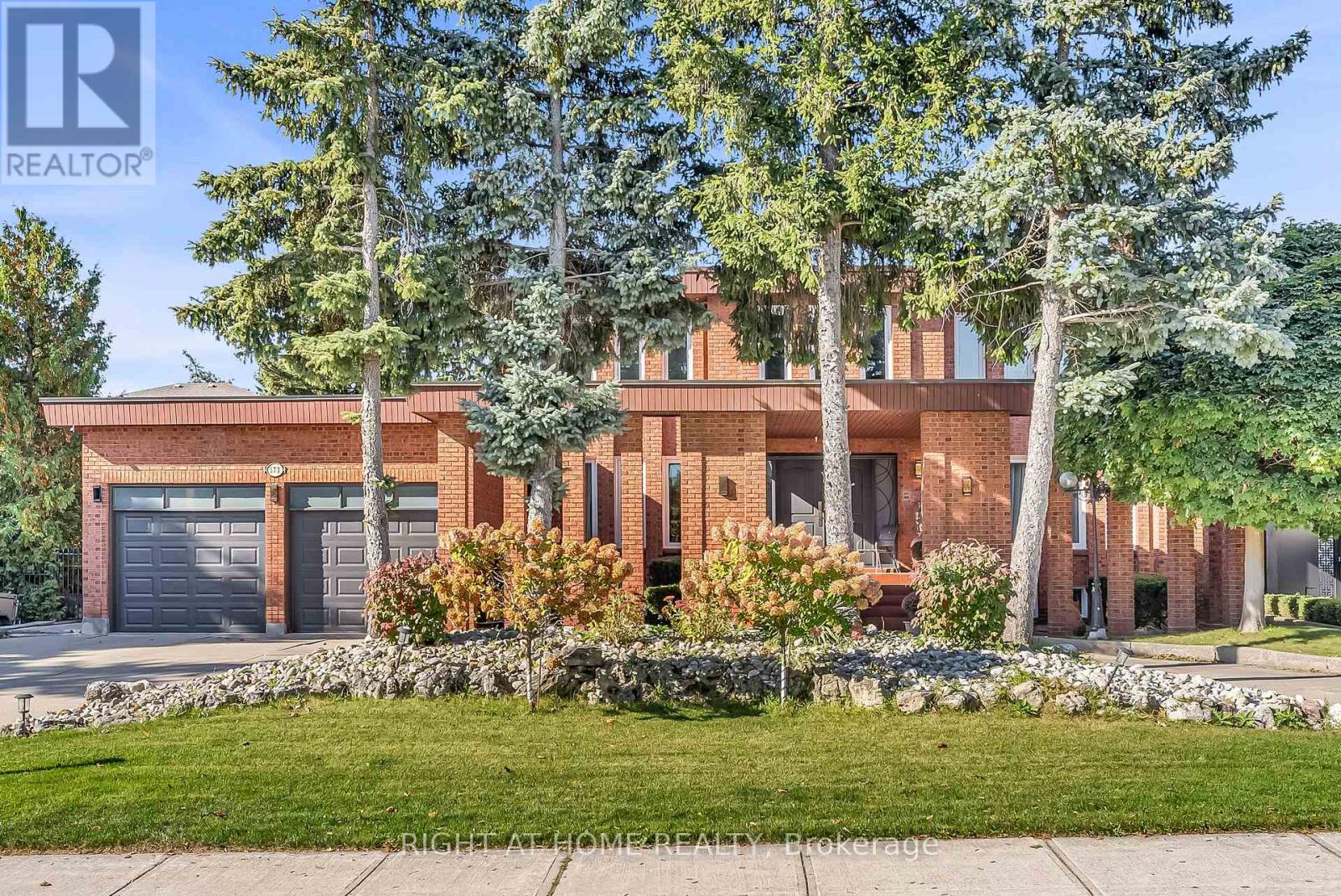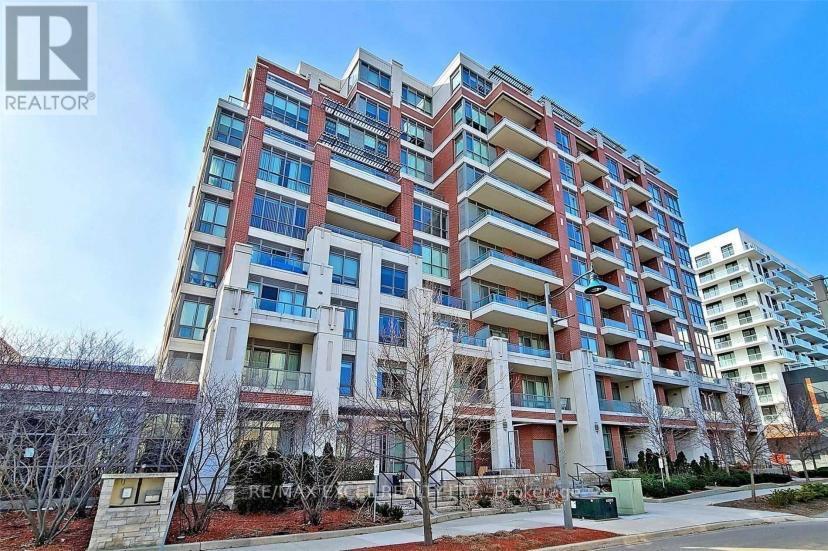B716 - 60 Annie Craig Drive
Toronto, Ontario
Stunning 1 Bdrm Custom Designed with Spacious settings to Suit every Lifestyle at the Luxurious Ocean Club Waterfront Condominiums! Lake Views from your Massive Balcony ideal for Entertaining. Modern elegance meets Contemporary finishes within this upgraded Suite: Upgraded Textured Hardwood Flooring, Upgraded Baseboards, Upgraded Kitchen, Freshly Painted & Renovated Bath! 9FT Ceiling Heights, this Luxurious Suite is Larger than Life with the Lake & Humber Bay Shores Park at your Doorstep! Fantastic Amenities & Prime Location in Park Lawn! (id:60365)
208 - 3200 William Coltson Avenue
Oakville, Ontario
Rarely Found Spacious 2 Bed and 2 Bath Corner Unit with 2 Parking At Heart of Oakville . Premier Building Built by Branthaven . 9 Feet Celling Featuring Modern Finishes Including Top-Of-The-Line Kitchen, Stainless Steel Appliances And Quartz Countertops. Laminate Flooring Throughout. Large Size bedrooms Spacious Ensuite Bath With Walk-In Shower. Super Large Balcony. High-Tech Amenities, Virtual Concierge, 24 Hour Security, Smart Building Access including Smart Digital Lock With Fob Access. Fitness Centre, Upscale Party Room And Entertainment Lounge. Landscaped Rooftop Terrace. Convenient Oakville Location. Walking Distance To Grocery, Retail, Lcbo And Other Amenity. Near Hospital, 407, 403, Sheridan College. The photos shown were taken during a previous listing. The property is currently tenant-occupied, and the images may not reflect its current condition. (id:60365)
25 - 20 Mountainview Road S
Halton Hills, Ontario
Spacious End-Unit Townhome in a Prime Georgetown Location. This is your chance to get into a beautifully updated and generously sized townhome in one of Georgetowns most convenient locations. Just minutes from shopping, restaurants, schools, the mall, and major highways everything you need is right at your doorstep. This bright and welcoming end-unit offers one of the largest and most private yards in the complex fully fenced and perfect for kids, pets, or relaxing summer evenings. Inside, the main floor features a stylish open layout with quality flooring that flows seamlessly through the living and dining areas. The renovated kitchen (2022) is a standout with stainless steel appliances, a modern backsplash, a large pantry, and a great view of your backyard. Upstairs, you'll find a spacious primary bedroom with a big closet, plus two more bedrooms with updated flooring. Most windows were replaced in 2019 with high-quality upgrades, and the main floor pot lights add warmth and modern flair throughout. Other big-ticket updates include a recently replaced roof and major renovations throughout the last 6 years just move in and enjoy! There is tremendous value here with very little left to do, and the location is hard to beat. Whether you're looking for your first home or a smart investment, this is a must -see. There is a sheet with extras available, come take a look! (id:60365)
Ph 804 - 250 Manitoba Street
Toronto, Ontario
Priced to Sell! This Penthouse unit is fully renovated top to bottom, one bedroom plus den with Murphy Bed is ideal for starter home or visiting family member. This immaculate, open concept loft with 17 ft ceilings has south-east views overlooking the rooftop garden in the historic L.J. McGuinness Distillers building. Updated kitchen, bathrooms and fixtures, flooring, lighting and painted throughout. Every detail considered: pot lights, deep pocket cabinets in new kitchen island, separate whirlpool tub and shower, extended ceiling fan, new washer/dryer, dryer vent motor with easy access in-suite water shutoff. Close to Go, TTC and waterfront trails. A must see unit! Please check out the virtual tour. **EXTRAS** Premium parking spot on 4th floor with large 5 x 10 x 10 locker conveniently located adjacent to the parking spot. (id:60365)
Garden Suite - 516 Lynett Crescent
Richmond Hill, Ontario
This Executive Family Home Is On A Quiet, Child-Friendly Neighborhood. Bright & Spacious Residence Perfect For All Families. Beautifully Landscaped & Interlocked, Built-In Closet Sets T/O. 1 Bedrooms & 1 Bathrooms. Fully Upgraded Property. Convenient Location Close To Shopping Centre, Transit,And Schools. Must See! (id:60365)
1611 - 28 Interchange Way
Vaughan, Ontario
Brand New Grand Festival Tower D! Functional Layout with Floor to Ceiling Windows! Steps from the VMC Subway Station and Public Transit, Quick Access to Hwy 400, Hwy 407, York University, Vaughan Mills, IKEA, Costco, Restaurants and More (id:60365)
2 - 125 Hall Street
Richmond Hill, Ontario
Bright, fully renovated end-unit townhome just steps from downtown Richmond Hill and Mill Pond! Around ~1382sqft Living Space. Enjoy a modern open-concept kitchen with quartz island, KitchenAid appliances, and lots of storage. The home features sunny west-facing windows, seamless hardwood floors, and a spa-like ensuite in the primary bedroom. Relax outdoors with a BBQ balcony and stone patio, and enjoy the privacy of a rare end-unit. Upgraded bathrooms offer stylish finishes, and the direct-access underground garage has a new heavy-duty storage rack. Both main bedrooms have motorized blinds you can control with Alexa or Google Home. For peace of mind, there's a doorbell camera, side security camera, and motion sensors on all doors. Walk to transit, GO train, community and arts centers, Hillcrest Mall, and great restaurants and more. Top School Zoned for St. Theresa of Lisieux Catholic High School highly ranked and sought after by families.3D virtual tour and floor plans available. Come see this special home for yourself! (id:60365)
118 Dalhousie Street N
Vaughan, Ontario
Welcome to 118 Dalhousie, Freehold Town Home. A stylish and sun-filled four-level townhouse on the edge of Toronto. Originally the builders model, this home is packed with over $80,000 in premium upgrades, including a fully renovated spa-like ensuite in the top-floor primary retreat.Thoughtfully designed for modern living, it features three full bathrooms, two private outdoor spaces, and large windows that flood every level with natural light. Whether you're a first-time buyer or ready to move up from condo living, this home offers incredible flexibility ideal for children's rooms, home offices, personal gyms, or creative studios.The open-concept layout offers seamless everyday living, while the outdoor terraces are perfect for summer BBQs or evening relaxation.Conveniently located with easy access to major highways, GO Transit, and Vaughans top shopping destinations, commuting is effortless. Must See!! (id:60365)
373 Firglen Ridge
Vaughan, Ontario
Location! Location! Location! Don't miss this incredible opportunity to own a truly exceptional family home, perfectly situated on one of Woodbridge's most coveted streets. Boasting approximately 3,500 sq ft of meticulously renovated above-ground living space, this residence offers an open-concept layout designed for modern living and entertaining.The main floor features: bright and spacious Entrance foyer, marble flooring, upgraded kitchen, office with large windows, ideal for remote work or a quiet study. Upstairs, you'll find ample generously sized bedrooms to accommodate your family's needs. The home also offers significant income potential or multi-generational living with a finished two-bedroom basement apartment, with separate entrance. Plus, enjoy additional entertainment space with a dedicated recreation room in the basement, perfect for family fun.Car enthusiasts will appreciate the two very good-sized indoor garages, equipped with a convenient Tesla charger for your EV. Step outside to a fantastic lot with 75 feet of frontage and a welcoming circular driveway, offering plenty of parking space on driveway ,This recently renovated gem is move-in ready and offers the ultimate blend of luxury, comfort, and prime location. (id:60365)
91 Kingsmere Crescent
New Tecumseth, Ontario
This bright and spacious end-unit townhouse offers a functional open-concept layout, ideal for first-time buyers, growing families, or downsizers. The main floor features a large primary bedroom with walk-in closet and ensuite, 9-ft ceiling on main floor, a modern kitchen with plenty of storage, comfortable living and dining areas, a home office, and main floor laundry with direct garage access. Upstairs includes two additional bedrooms and a full bathroom -perfect for kids, guests, or extended family. Located in a family-friendly neighbourhood, steps to schools, parks, and the rec centre, and just minutes to the highway - this home offers comfort and convenience. (id:60365)
110 - 1 Upper Duke Crescent
Markham, Ontario
Bright & Spacious 1050 S.F. Corner Unit At Rouge Bijou By Remington. 2 Bed + Den (W/Window & French Doors Can Be 3rd Bdrm) High 10' Ceilings & Hardwood Flooring Throughout. Extended Kitchen Cabinets W/Quartz Countertop, Backsplash & Valance Lighting. Marble Vanity Top In All Baths. Primary Bdrm W/4Pcs En-Suite & W/I Closet. Large 280 S.F Covered Patio. Amenities: Concierge, Gym, Guest Suites, Party Room, Virtual Golf & More! **Markville Secondary School (2/739)**. S/S Appl (Fridge, Stove, Dishwasher, Range Hood). Washer & Dryer. All Existing Window Coverings. 1 Parking Spot & 1 Locker Included. Steps To Viva Bus Station, Downtown Markham Shopping & Restaurants. Close To Go Train, Hwy 404 & 407. (id:60365)
3 - 2 White Abbey Parkway
Toronto, Ontario
LOCATION, LOCATION, LOCATION !!! Rare opportunity to own in this area. Very close to everything, parkway mall, Mc Donald, Tim Horton, Costco, Place of Worship, minute walk to bus stop and schools. Very close to HWY 401,404, DVP. Ideal for First Time home buyers or downsizing family. Priced like condo apt., but a lot better in terms of convenience. Plus a bonus of a low maintenance fee. It's an opportunity you don't wanna miss should you choose to live in Toronto. (id:60365)













