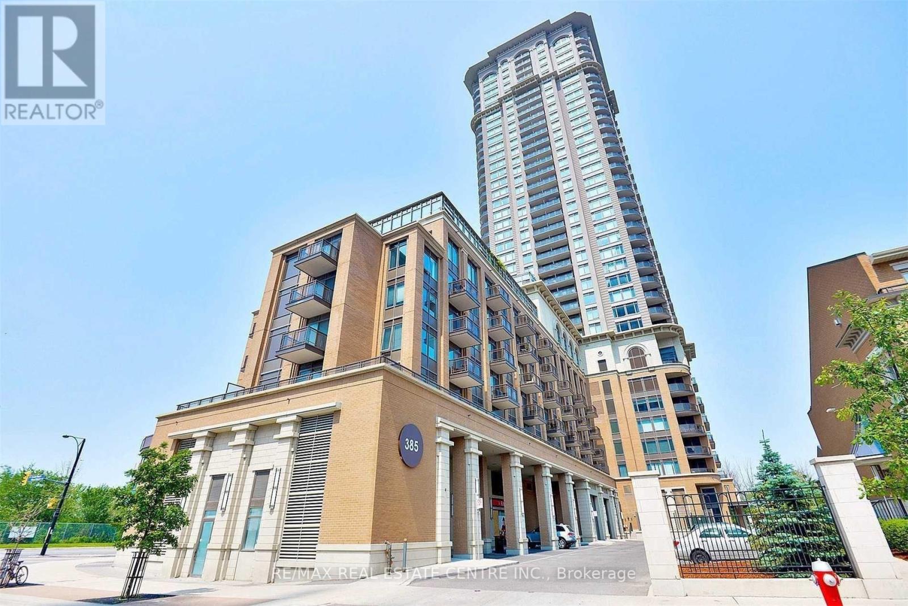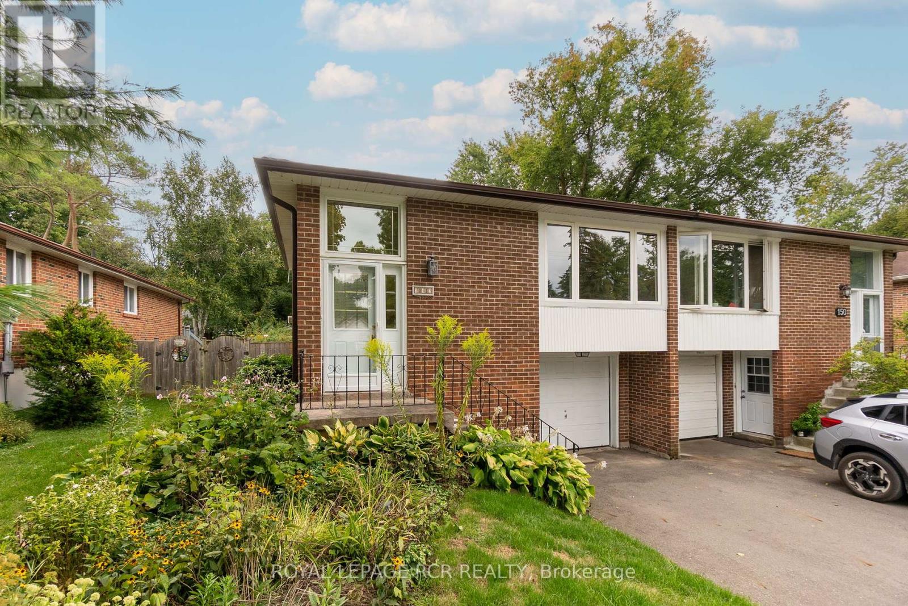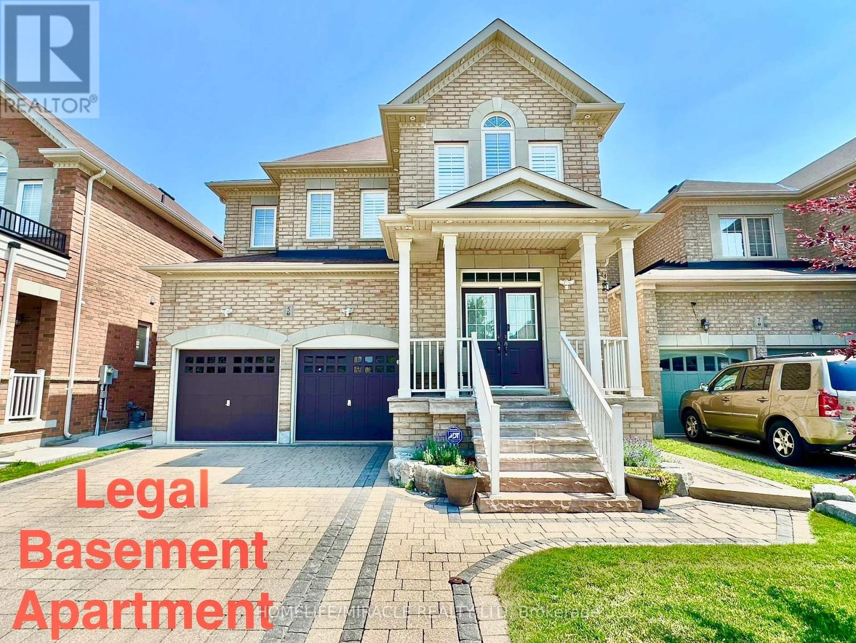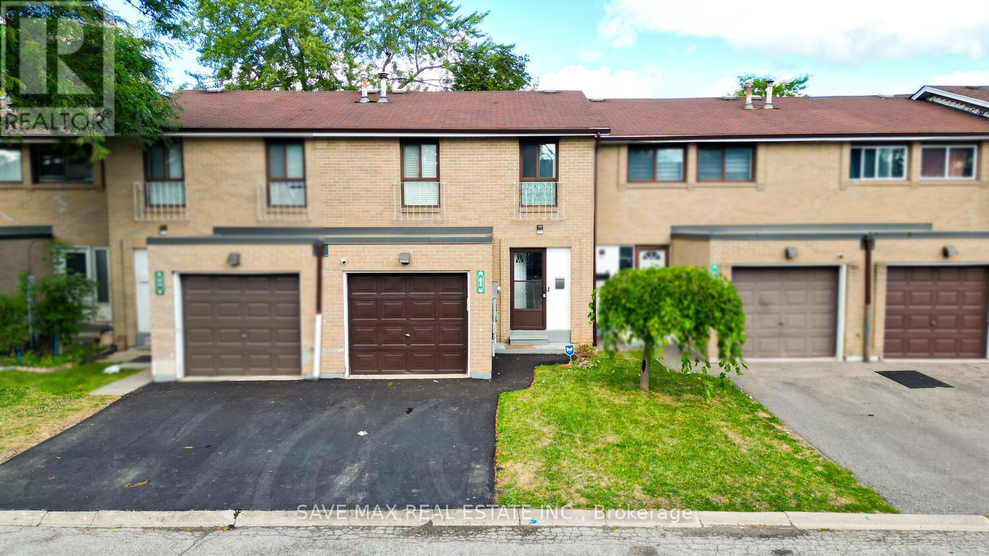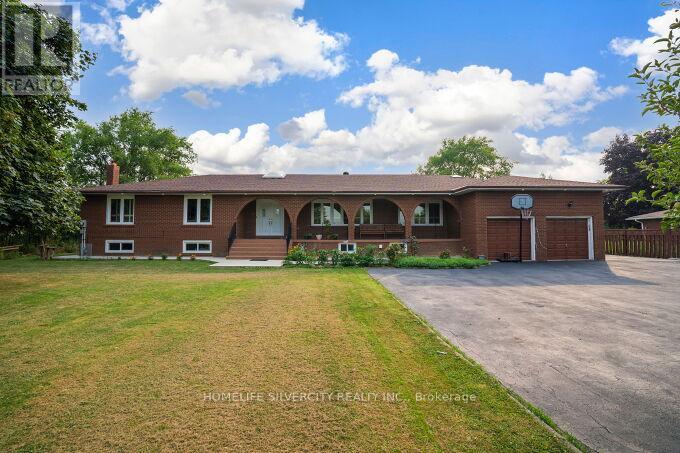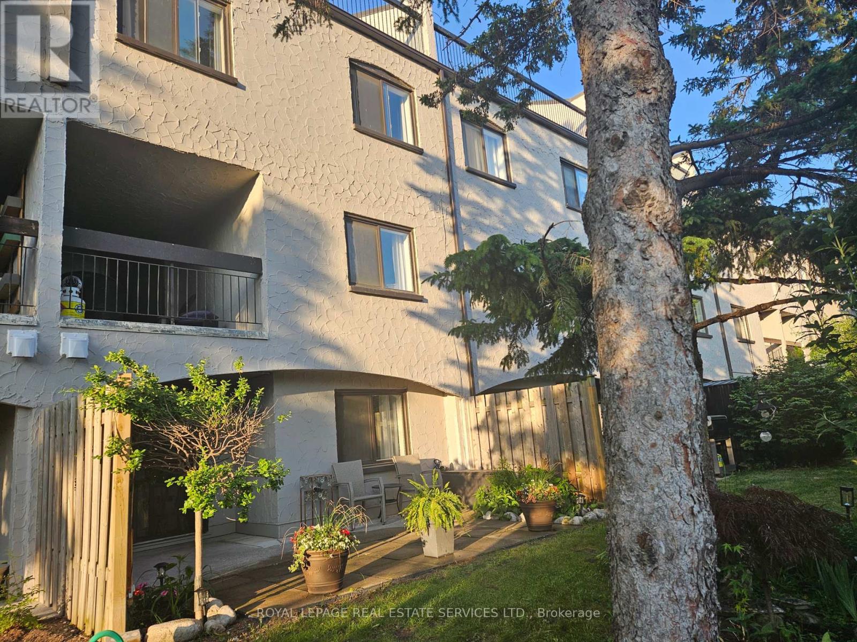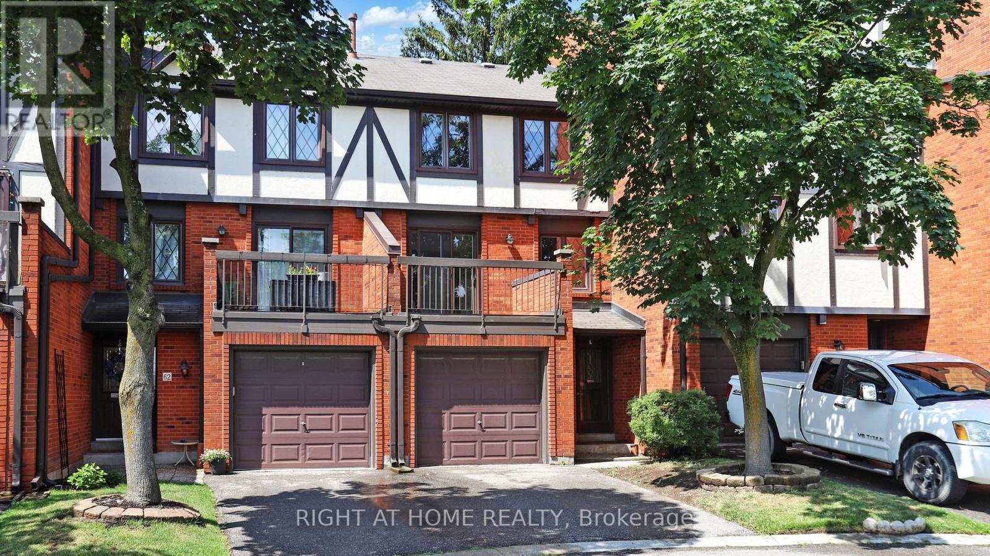501 - 385 Prince Of Wales Drive
Mississauga, Ontario
Welcome to the Chicago Building in Square One the heart of Mississauga! This bright and modern 1-bedroom, 1-bathroom suite features 9-foot ceilings and is available from November 1st, 2019. Perfect for new immigrants, the location offers unmatched convenience with walking access to Sheridan College, Square One Shopping Centre, the Main Bus Terminal, Central Library, and YMCA. Easy access to Hwy 403/401 and public transit makes commuting a breeze. Enjoy all modern amenities in the building, including a movie theater and Club 365 an incredible 17,000 sq. ft. indoor/outdoor space for recreation, fitness, and socializing. (id:60365)
152 Albert Street
Caledon, Ontario
Welcome home to 152 Albert St located on a family friendly street in a desired Bolton neighbourhood situated perfectly on an over-sized lot with an expansive depth of 165 ft. This charming semi-detached, multi-level back split house offers comfort and delight. The sunlit foyer leads to the Main Level open concept formal Living and Dining Rooms, the perfect space for entertaining guest and hosting dinner parties alike. The spacious family style eat-in Kitchen offers a wonderful space for the home cook to create delicious family meals. Ascend to the upper level to find a spacious Primary Bedroom with his/her closets, a 2nd Bedroom and the 4-piece Main Washroom. The Ground Level of this home with private side door entrance offers a 3rd Bedroom, a 2-piece Guest Washroom and a cozy Family Room with a walk-out to the delightful Sun Room, the perfect spot to enjoy a good book and take-in sunny days outlooking your very own private yard oasis offering great potential, lovely mature gardens and greenery. The Lower Level with private entrance from the front yard offers an open concept layout with a great Recreation Room and plenty of storage, this home also offers an additional unfinished Basement with a large Laundry Room and further storage. Located near schools, parks, walking trails, and just minutes from historic downtown Bolton. A great opportunity to own a lovely home in a great location and the opportunity to make it your own. (id:60365)
5 Meltwater Crescent
Brampton, Ontario
Come & Check Out This Newly Painted, Fully Detached Luxurious Home. LEGAL BASEMENT APARTMENT With Occupancy Permit. Separate Entrance by The Builder. 2981 sq.ft. above ground + 1397 sq.ft. basement = Total 4378 sq.ft. area. Total finished area is 2981 sq.ft. + 1187 sq.ft. = 4168 sq.ft. Excellent Rental Income Potential From Legal Basement Apartment. Main Floor Offers Separate Family Room With Gas Fireplace. Combined Living & Dining Room. Spacious Den/Home Office/Dining Room. Beautiful Hardwood Floor Throughout The Main Floor And Upstairs Hallway And Den. Fully Upgraded Kitchen With S/S Appliances, Beautiful Granite Countertop And Central Island. Brand New Range Hood. 2nd Floor Comes With 4 Bedrooms, 3 Full Washrooms Plus Den & Laundry Room! Master Bedroom With 5 Pc Ensuite, Brand New Standing Shower & Walk-in Custom Closet. Total 3 Beautiful Custom Closets. Pot Lights Inside and Outside! Fully Landscaped Front Yard With Perennial Plants. Dream Backyard To Enjoy! Open School Ground At The Rear! Legal Basement Apartment Offers 2 Bedrooms Plus Den, 1 Full Washroom, Great Room and Kitchen with SS Appliances. Separate Laundry In The Basement. Don't Miss This Opportunity! (id:60365)
122 Bonnie Braes Drive
Brampton, Ontario
**LEGAL 2 BR BASMT APT** More than 150K upgrades** This Luxurious OPUS Homes 2014 Built with more than 3200 sq ft living space** 2 Car garage with 2 GDO, 220V power ready for EV charger, entry from garage **Outdoor Pot lights** Double door Entry with glass and wrought iron design and smart doorbell** Family Room with gas fireplace, ** Chef Worthy Kitchen with granite countertop, Island, Gas stove and elegant backsplash, ample storage space plus a large breakfast area with walkout to the Maintenance free backyard ** Primary bedroom with 10 feet tray Ceiling, 5 pc Ensuite, Double sink with granite counter, large mirror, Glass shower cabin, Free Standing tub** All the Bedrooms are connected to the washroom** Groundfloor Laundry for convince** Luxurious 2BR 1WR Legal Basement Apartment with Separate entrance, Open concept with Stan appliances, Italian kitchen, French door freeze, Separate laundry, 4pc washroom** Check our feature sheet for all upgrades (id:60365)
83 Fleetwood Crescent
Brampton, Ontario
Attention First-Time Buyers & Smart Investors! Welcome to this beautifully updated 4-bedroom townhouse with a fully finished basement featuring an extra bedroom & full washroom perfect for extended family or rental income. Enjoy stylish hardwood floors, fresh paint, spacious living & dining areas, and a modern kitchen with stainless steel appliances. Generously sized bedrooms provide comfort for the whole family, while the basement adds incredible versatility. Conveniently located steps to Bramalea City Centre, Bramalea GO, Chinguacousy Park, schools, transit & all major amenities. A move-in ready home that blends comfort, style & unbeatable location the perfect start for first-time buyers or a smart addition for investors! (id:60365)
104 - 4005 Kilmer Drive
Burlington, Ontario
Welcome to 4005 Kilmer Rd, Unit 104 where style meets convenience! This beautifully renovated ground-floor condo offers over 644 sq ft of fresh, modern living space with no elevators or stairs needed! Featuring a brand-new kitchen, updated bathroom and new flooring throughout, this unit is truly move-in ready. Enjoy a bright, open-concept layout perfect for easy living. The spacious bedroom offers plenty of natural light and storage. Step outside for convenient access to outdoor spaces, ideal for those seeking a relaxed, mature environment. Includes 1 underground parking space and 1 storage locker for added convenience. Located in a quiet, well-maintained building geared towards a mature lifestyle, close to parks, shopping, public transit, and everything Burlington has to offer. A rare ground-floor gem perfect for first-time buyers, down-sizers, or investors. Don't miss it! (id:60365)
1102 - 4655 Metcalfe Avenue
Mississauga, Ontario
Welcome to a luxurious lifestyle in this expansive corner 2-bedroom+DEN condo, complete with 2 bathrooms and a spacious balcony, situated in a charming and secure neighborhood renowned for its excellent schools. This exceptional residence boasts top-tier finishes and panoramic vistas, including a tranquil lake view and access to a rejuvenating swimming pool. Inside, you'll discover gleaming hardwood floors, premium appliances, a generously sized kitchen equipped with a central island and quartz countertops, and an airy, open-plan living and dining area that bathes in natural sunlight. Ensuring both security and convenience, modern amenities like a smart door lock and flood alarm have been thoughtfully integrated. Further enhancing the appeal of this home are the building's additional facilities, such as a fitness center and a stylish party room, providing ample opportunities for leisure and entertainment. With its harmonious blend of luxury, functionality, and contemporary comforts, this property offers an ideal sanctuary for discerning homeowners. Embrace the opportunity to turn this exceptional condo into your permanent residential place where luxury meets practicality, ensuring a lifestyle of comfort and sophistication. (id:60365)
81 Bevington Road
Brampton, Ontario
Stylish & Sun-Filled 3 Bedroom, 3 Bathroom Freehold Townhome In A Family-Friendly Brampton Neighbourhood! Step Into A Bright, Open-Concept Living & Dining Area Perfect For Entertaining. Enjoy A Modern Kitchen With Stainless Steel Appliances, Ample Cabinetry & Room To Cook With Ease. Hardwood Staircases Add A Touch Of Elegance Throughout. The Spacious Primary Retreat Features A 4-Piece Ensuite & Walk-In Closet. Finished Basement Offers A Walk-Out To A Private Yard Ideal For Relaxing Or Hosting Guests Plus A Convenient Laundry Room & Direct Garage Access. Prime Location! Close To Top-Rated Schools, Mount Pleasant GO, Cassie Campbell Community Centre, Scenic Parks, Trails & Everyday Essentials. A Turn-Key Opportunity In One Of Brampton's Most Desirable Communities! (id:60365)
8484 Winston Churchill Boulevard N
Oakville, Ontario
Looking for Space, Style, and the Perfectly Situated In A Fantastic Location Close To The Future Hwy 413 And Further Prosperity In The Area. Welcome to this impressive 2,400+ sq ft ranch-style bungalow with a private in-law suite, nestled on a massive 125' x 275' lot - offering the perfect blend of countryside charm right in the city! Located in a highly desirable area just minutes to Highways 401, 407, and 413, with transit, shopping, and the new Costco at Big Box Stores. Updated graded kitchen featuring custom wood cabinetry, a central island, hardwood floors, pot lights, California shutters, and two cozy fireplaces. Enjoy parking for 10+ vehicles and no homes behind, providing you peace and privacy with easy access to everything. (id:60365)
5 - 1008 Falgarwood Drive
Oakville, Ontario
Welcome to 1008 Falgarwood Drive, Unit 5! A Hidden Gem in Trafalgar Woods. Step into this beautifully updated 3-bedroom, 3-storey condo townhome nestled in the highly desirable Trafalgar Woods community. Freshly painted and thoughtfully upgraded, this bright and inviting home boasts stylish finishes and a functional layout perfect for modern living. The open-concept main floor features durable laminate flooring, a refreshed kitchen with crisp white appliances, and new vinyl floors that add a fresh, modern touch. The spacious living and dining areas are ideal for hosting friends and family, with a walkout to a serene private patio, your own tranquil retreat for morning coffees or evening relaxation. Just off the main living area, you'll also find a large storage space cleverly tucked under the stairs perfect for keeping your home organized and clutter-free. Upstairs, you'll find a generously sized primary bedroom complete with a walk-in closet. The top level offers two additional large bedrooms with vinyl flooring, a beautifully renovated 4-piece bathroom, and a convenient laundry/utility room. Whether you're a first-time homebuyer or a growing family, this home offers the perfect blend of comfort, space, and location. Enjoy the convenience of being close to the QEW, public transit, shops, ravine trails, parks, Oakville Place Mall, Sheridan College and some of Oakville's top-rated schools. Bonus Perks: Your condo fees cover unlimited high speed Internet, Cable TV, hot water tank, water, exterior building and property maintenance, plus a spacious underground parking spot with extra room for storing your winter tires. Don't miss this opportunity to own a stylish, move-in-ready home in one of Oakville's most sought-after neighbourhoods! (id:60365)
61 - 3360 Council Ring Road
Mississauga, Ontario
Welcome to this charming and spacious townhouse located in Mississaugas desirable Erin Mills neighbourhood! This well-maintained home features 3 generously sized bedrooms + 1, 3 bathrooms, a built-in 1-car garage, and a private driveway with an additional parking space.Step into the custom-upgraded kitchen with soaring ceilings, ample storage, and a walkout to a cozy backyard retreat. The inviting living room, with a walkout to a large Terrace, overlooks the formal dining area, creating an ideal space for entertaining. Upstairs, the primary bedroom features two closets and access to a semi-ensuite 3-piece bathroom. Two additional sun-filled bedrooms, each with their own closet, provide plenty of space for family or guests.The finished lower level includes a versatile rec room with kitchenette, a 3-piece bathroom, and endless possibilities for an in-law suite, home office, or extra living space.Located just minutes from shopping, parks, top-rated schools, and with quick access to major highways, this is the perfect entry-level home in a vibrant and family-friendly community. Don't miss this opportunity. book your showing today! SOLD AS IS WHERE IS without warranty or representation. (id:60365)
30 Birkbank Drive
Oakville, Ontario
NEWLY UPDATED RENTAL PROPERTY SOUTH OF LAKESHORE! JUST STEPS TO THE LAKE! ALMOST 4,400 SQUARE FEET OF TOTAL LIVING SPACE! Located within the catchment for top-ranked schools including Oakville Trafalgar High School, Maple Grove Public School, and E.J. James Public School. Prestigious Appleby College is just a short drive away. This 5+1 bedroom Tudor-style residence, nestled on a picturesque tree-lined street, has been freshly painted and effortlessly blends elegance, comfort, and convenience. Recent improvements include a brand new front door, Zebra shades, updated light fixtures, pot lights in principal rooms, refinished parquet flooring, and a custom rear deck. All three bathrooms have been tastefully renovated with quartz countertops, new vanities and faucets, designer ceramic tile, and a frameless glass shower in the primary ensuite. Designed for everyday family living and entertaining, the main level features an oversized living room with a stone woodburning fireplace, formal dining room, gourmet kitchen, breakfast area with walkout to deck, and family room with a second stone woodburning fireplace and large walkout to deck. A convenient laundry room with garage access completes this level. Upstairs you'll find the spacious primary bedroom with double closets and spa-inspired four-piece ensuite with double sinks and glass shower, four additional bedrooms, and luxurious five-piece bath also equipped with double sinks. The newly finished basement features luxury vinyl plank flooring, pot lights, large recreation room with electric fireplace, sixth bedroom, office, and ample storage space. Surrounded by mature trees, the private backyard with custom deck offers a tranquil setting for outdoor enjoyment. Situated on an expansive 103' x 161' treed lot just steps to the lake and close to downtown Oakville, this home offers a rare blend of character and location. (some images contain virtual staging) (id:60365)

