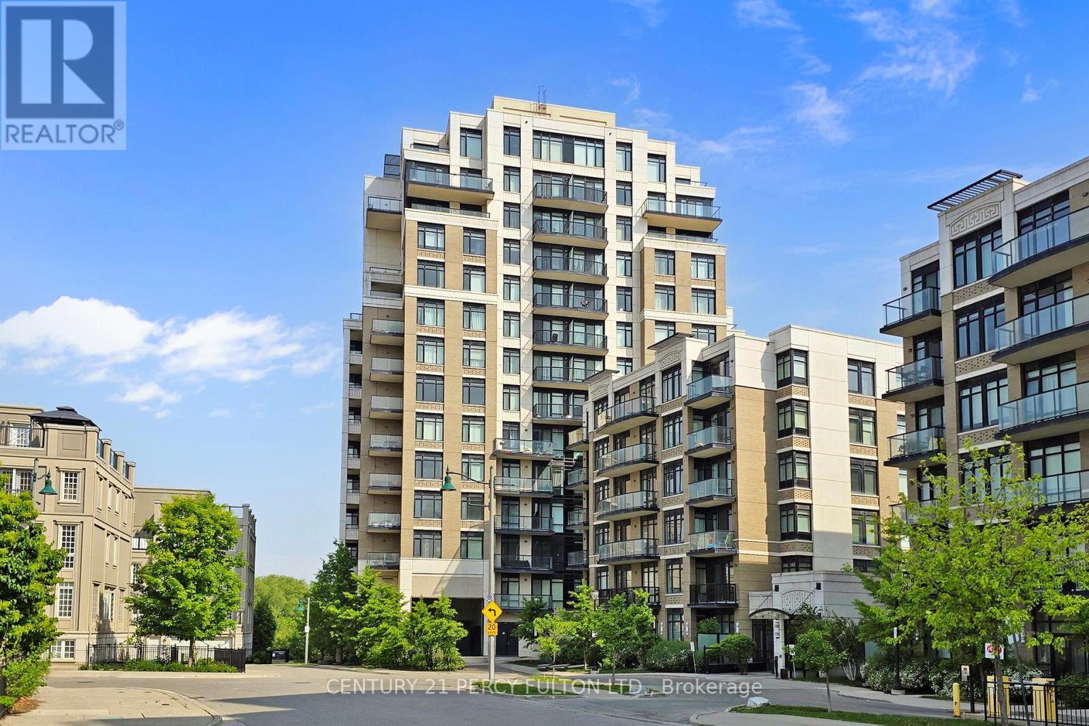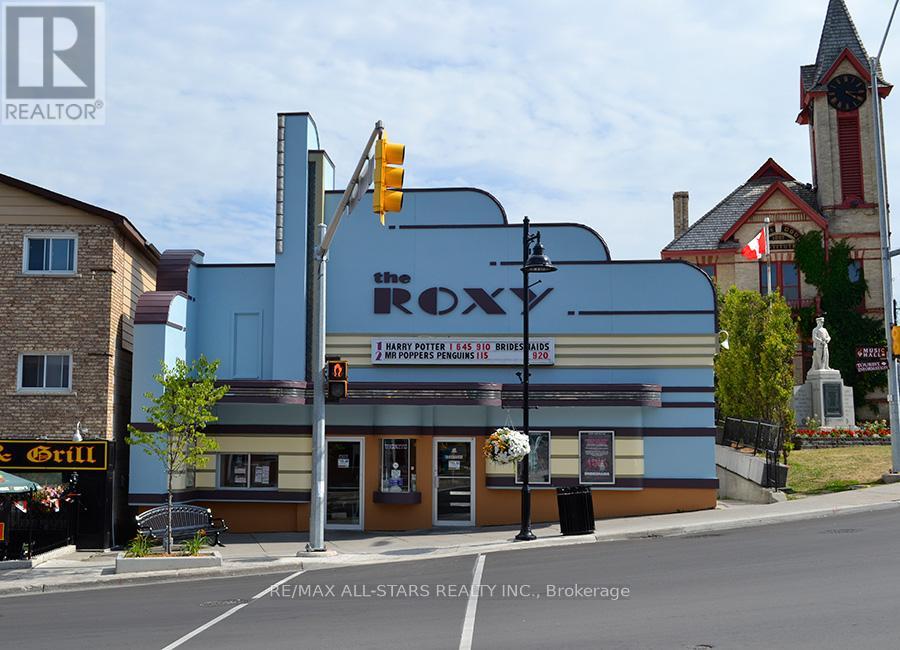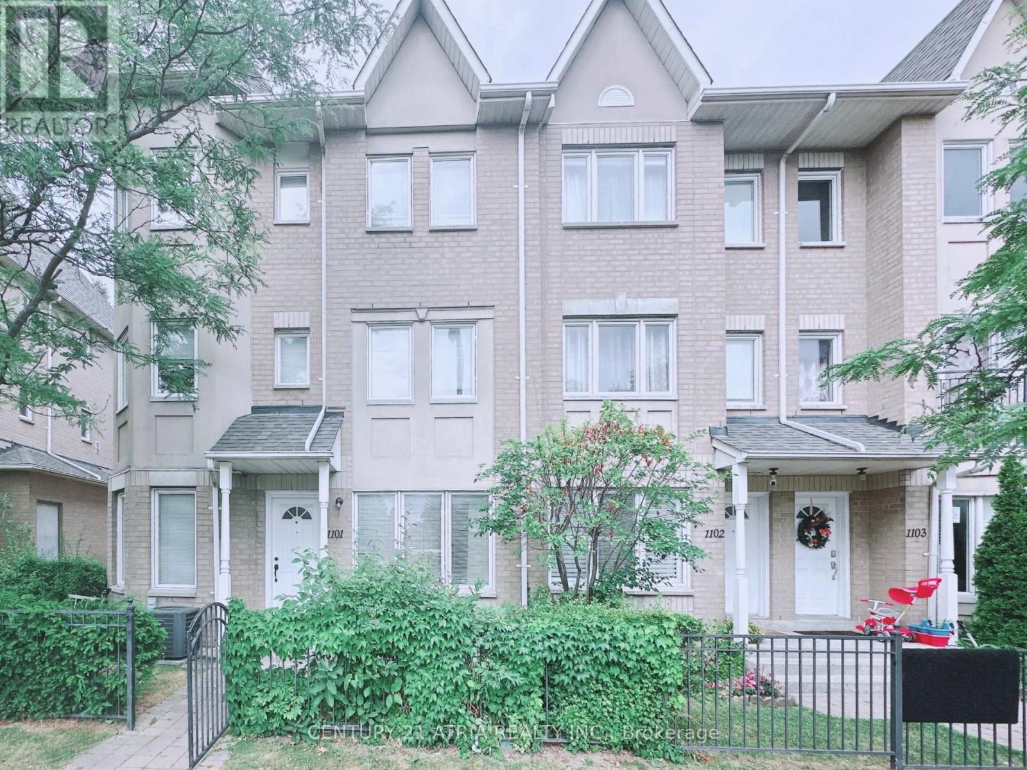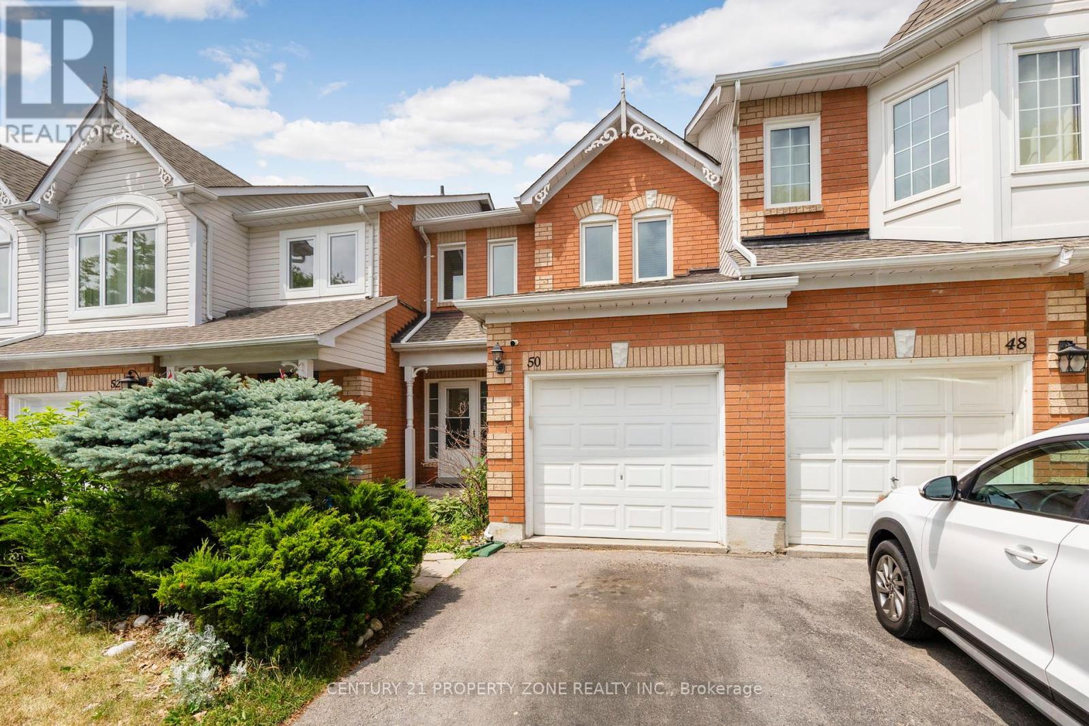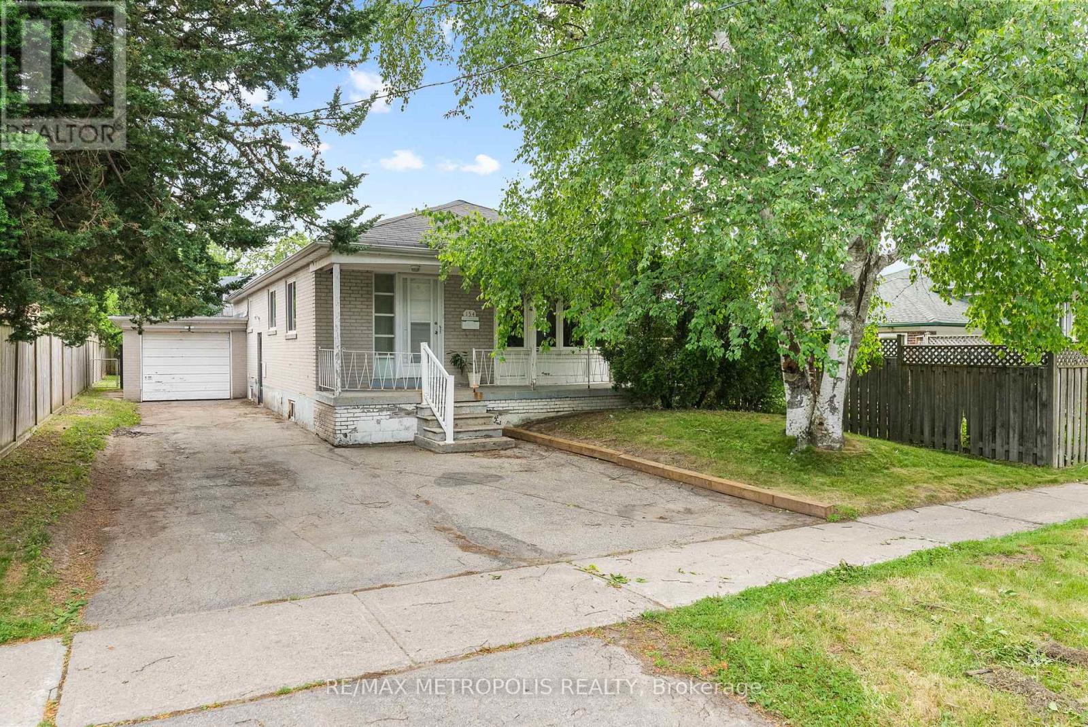118 Dalhousie Street N
Vaughan, Ontario
Welcome to 118 Dalhousie, Freehold Town Home. A stylish and sun-filled four-level townhouse on the edge of Toronto. Originally the builders model, this home is packed with over $80,000 in premium upgrades, including a fully renovated spa-like ensuite in the top-floor primary retreat.Thoughtfully designed for modern living, it features three full bathrooms, two private outdoor spaces, and large windows that flood every level with natural light. Whether you're a first-time buyer or ready to move up from condo living, this home offers incredible flexibility ideal for children's rooms, home offices, personal gyms, or creative studios.The open-concept layout offers seamless everyday living, while the outdoor terraces are perfect for summer BBQs or evening relaxation.Conveniently located with easy access to major highways, GO Transit, and Vaughans top shopping destinations, commuting is effortless. Must See!! (id:60365)
207 - 131 Upper Duke Crescent
Markham, Ontario
This Beautifully Maintained 1+1 Condo For Sale In Downtown Markham. Spacious Den, 9-Foot Ceiling, Engineered Hardwood Flooring, Granite Countertop In Kitchen, 2 Full Baths, One Underground Parking + 1 Locker, Large Balcony, Flexible Closing. Move In Condition , 24-Hour Concierge. Building Amenities Included: Indoor Swimming Pool, Jacuzzi, Steam Sauna, Gym, Party Room, Barbeque. Convenient Location Close To York University Markham Campus, YRT, Go Train, Highway 407 + 404, Cineplex, YMCA, Shops And Restaurants. (id:60365)
Bsmt - 602 Napa Valley Avenue
Vaughan, Ontario
This well-laid-out 741 sq ft basement unit features 2 bedrooms, a full 3-piece bathroom, kitchen, laundry connection, and a private separate entrance. Ideal for a couple or small family seeking a comfortable and convenient living space in a family-friendly neighbourhood. Located in the desirable Sonoma Heights community, close to public transit, top-rated schools (including Catholic and French immersion), school bus routes, shopping centres, grocery stores, and medical offices. Enjoy nearby parks, walking trails, the public library, recreation and fitness centres, and local gems like the McMichael Art Gallery and Kleinburg Village. Street parking. Tenant to pay 35% utilities. (id:60365)
46 Brock Street W
Uxbridge, Ontario
Roxy Theatre - Sale includes both Property and Business, An Exceptional turnkey investment opportunity to acquire a well-established, fully operational first-run cinema property in the growing community of Uxbridge. Roxy Theatres is a purpose built entertainment facility positioned as a stable, income generating asset with long term value and strong community integration. Strategically located in a high visibility area, this standalone property is designed for operational efficiency and an optimal patron experience. The venue features a well maintained interior, modern projection and sound system, and holds a liquor licence, offering value added service and elevated concession potential. As a first-run theatre, Roxy benefits from premier film releases, driving consistent and timely audience traffic. The business enjoys diversified revenue streams through regular movie screenings, private rentals, birthday parties, and community events. A fully outfitted concession area, complimented by licensed beverage service, provides high margin income channels that enhance overall profitability. With a strong brand presence and established, loyal clientele, Roxy Theatres consistently draws patronage and maintains solid community ties. Supported by trained staff, marketing infrastructure, and reliable operational systems, the theatre is well positioned for a seamless transition to new ownership. This turnkey offering is ideal for investors seeking entry into the entertainment and hospitality sectors, or for portfolio expansion with a proven, community rooted asset. The purchase includes both real estate and the ongoing business operation, making it a rare and compelling investment opportunity. (id:60365)
1101 - 29 Rosebank Drive
Toronto, Ontario
Very Walkable Just 1013 Minutes on Foot to Centennial College! Only a 1-minute walk to the TTC bus stop just 2 stops to campus. This location is an excellent choice for college students seeking convenience and accessibility. Located near Highway 401, the public library, Food Basics, and a Chinese supermarket. Surrounded by a variety of restaurants, with a park and basketball court just steps away. Only 7 minutes by car to Scarborough Town Centre for shopping, dining, and more! One parking spot at an extra of $100/m. (id:60365)
38 Danilack Court
Toronto, Ontario
Welcome to Lucky Number 38! This beautifully renovated home offers bright and spacious living with 3 bedrooms and 3 bathrooms in a prime, family-friendly location. The modern kitchen is upgraded with granite countertops, stylish backsplash, and a cozy eat-in area. The open-concept living and dining rooms are flooded with natural light and overlook a well-maintained backyard with soil perfect for your own garden or vegetable patch. The renovated basement features a large open-concept recreation space that can serve as a 4th bedroom, complete with its own bathroom. Enjoy the convenience of a private garage with remote access and a wide driveway that fits up to 4 vehicles. Equipped with smart home features including a security alarm (Rental), video surveillance (Owned), and smart thermostat. Steps to TTC, schools, library, Milliken community centre, Milliken Park, Woodside Square, various grocery stores and restaurants (continent from east to west), banks, and distinct places of worship. Dont miss your chance to call this cozy and charming Lucky Number 38 your new home! (id:60365)
560 Falconridge Drive
Oshawa, Ontario
Discover this beautifully maintained 3-bedroom home in the heart of North Oshawa perfect for families, students, or first-time buyers! Ideally situated just minutes from major amenities like Costco, big box stores, parks, and dining. Only a 15-minute drive to DurhamCollege and Ontario Tech University, making it ideal for students or investors.Families will appreciate the proximity to top-rated public and Catholic schools, along with two nearby private schools. Commuters will love the quick access to transit (just a 2-minute walk to the nearest stop) and less than 9km to the GO station for easy rail travel.Freshly painted throughout, with a brand-new roof installed in 2021, this home is move-in ready with great curb appeal. Whether you're starting out, investing, or downsizing this home offers the perfect blend of comfort, convenience, and location.Offers anytime with 24-hour irrevocable. Dont miss it! (id:60365)
57 - 401 Sewells Road
Toronto, Ontario
Prime Rouge Location! Step into this bright and spacious 3-bedroom end-unit townhome, an ideal choice for first-time buyers! Enjoy added privacy with no rear neighbours and a thoughtfully finished basement complete with a second kitchen, living area, and 3-piece bathroom, perfect for extended family or guests. This well-maintained home offers low monthly fees and excellent convenience. Located close to top-rated schools with after-hours programs, a childcare centre, shopping plazas, a community centre, and scenic ravine trails. Direct transit access with just one bus to University of Toronto (Scarborough Campus), Centennial College, and Kennedy Subway Station. Ample visitor parking available. (id:60365)
50 Wilkins Crescent
Clarington, Ontario
Welcome to this gorgeous 3-bedroom townhouse with *finished basement* nestled in a highly desirable, family-friendly neighborhood in Courtice. Situated on a deep 120 ft lot, this beautifully upgraded home combines comfort, style, and functionality. Step inside to an open-concept main floor featuring a modern kitchen with granite countertops, pot lights throughout, a breakfast bar, induction glass cooktop, built-in oven, and built-in microwave. The bright and spacious living and dining areas are perfect for entertaining or relaxing with loved ones. Enjoy the elegance of hardwood flooring on the main level and hardwood stairs, adding warmth and sophistication throughout. Upstairs, the primary bedroom offers a peaceful retreat with a private ensuite showcasing a soaker tub and floating vanity. The other two bedrooms are generously sized, each with its own closet, and the main full bathroom has been tastefully upgraded with modern finishes. The finished basement provides even more living space with a comfortable recreation room and a dedicated office area ideal for remote work or study. Outside, escape to your private backyard oasis, complete with a deck, perfect for family gatherings or quiet evenings. Located close to HWY 401 & 418 , neighborhood schools, parks, shopping, and transit, this move-in-ready home is the perfect choice for you. (id:60365)
1775 Concession Rd 6
Clarington, Ontario
Perfect home for dual families who want to live in luxury together. With 4460 sq ft, there is a special place for everyone to call their own! Circa 1900 yet just like new. Also, perfect to run a B & B! Completely renovated since 2022. Custom finishes with every touch - inside & out. Luxurious perennial gardens around the whole house & pool. Yes, a 38 x 16 Salt water pool w/stone waterfall & cabana w/bar & changeroom. And a spacious BBQ dining patio and Outdoor TV Lounge. Did you notice we have outside seating on all four sides of this magnificent home? However, inside is where it really shines! The 29 x 22 Great Room can definitely accommodate the whole family and yet, when you want a little alone time, the formal living room awaits. You will love to dine in the 19 x 13 Dining Room after you have made your exquisite meal in the spacious kitchen & served from the separate Pantry Room! If you have a little work to do, the Main Floor Office is the place for you. The Mudroom has access from the East Side Porch and the oversized Garage. There are 2 staircases to access the 2nd level & balcony w/expansive views. Huge Laundry Room w/walk-in Closet. Three large bedrooms and 2 full bathrooms on this level. Mom & Dad will LOVE their 3rd floor retreat. Almost 900 sq ft all to their own! Bedroom combined w/sitting room, luxurious 5 pc spa-like Ensuite Bathroom and a WOW dressing room! The pictures are nice but not anything like the real thing:) GOOD TO KNOW: Energy Efficient Geothermal Heating System/Steam Humidifier, Heats 75 Gal Hot Water Tank'22, Drilled Well'22, Water Treatment System, Water Softener, Reverse Osmosis System (makes the BEST Tea & Coffee), Septic System, 2 Garage Door Openers & Keyless Pad. CITY OF CLARINGTON says you are allowed to build a 2nd residence on this lot!!! Fast & Easy access to 407 ETR which is now free from Brock Rd all the way to 115/35!! Now a quiet country road that is plowed early in winter due to being a school bus route:) (id:60365)
154 Fitzgibbon Avenue
Toronto, Ontario
Welcome to 154 Fitzgibbon Ave. Perfect for investors, first time homebuyers and a growing family! This detached brick raised bungalow could finally be yours. The main level is 1,196 sqft with hardwood floors throughout, 3 bedrooms, 1 bathroom, a living room with a massive picture window and a large kitchen with a breakfast area. The separate entrance brings you into the basement containing 1,196 sqft of living/entertainment space and TWO kitchens. The exterior landscape is meticulously maintained with a fully fenced backyard. The attached one car garage is 240 sqft. Come and fall in love! (id:60365)
2111 - 35 Finch Avenue E
Toronto, Ontario
Prime location - Ready to move in** Well built building by Menkes **Professionally Painted & Cleaned Unit** This 852 sf split floor plan features 2 beds, 2 full baths, a large open balcony & stunning view of the city, Includes 1 parking spot/next to the entrance & 1 private locker. The building features high end amenities including Gym, Outdoor pool, Sauna, Guest Suite, Party Room, BBQ Patio,Party room, etc! Quiet & Well managed building, only seconds away from Finch station, Yonge St, shops, parks, schools & all amenities. (id:60365)


