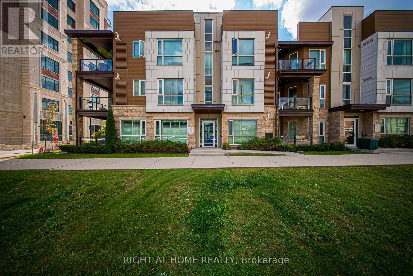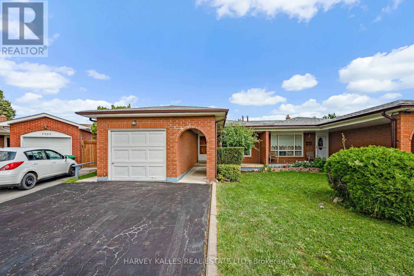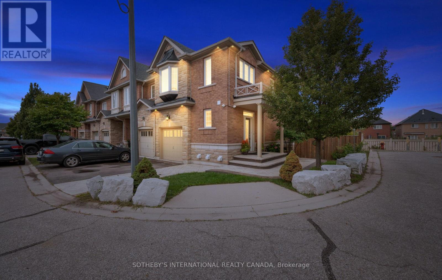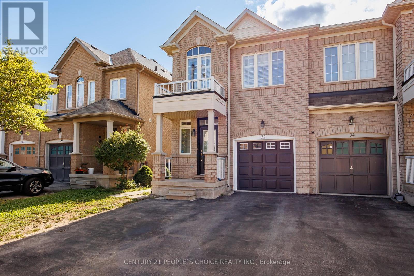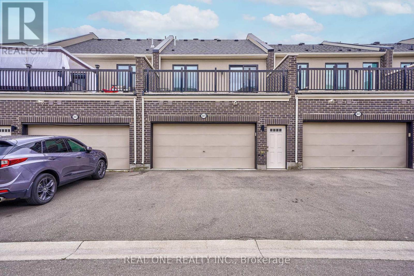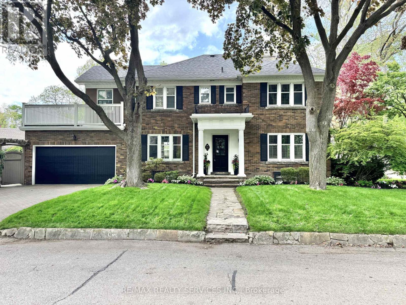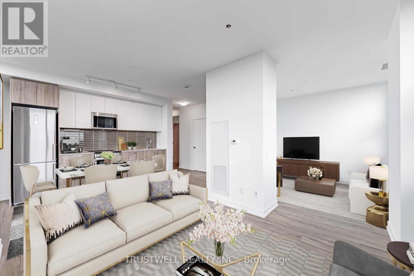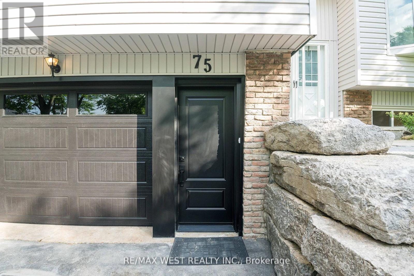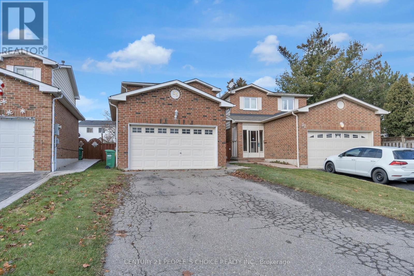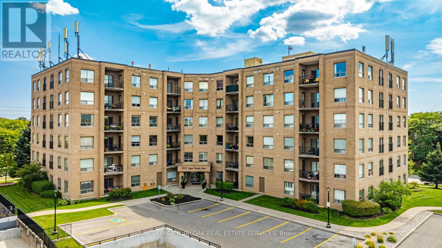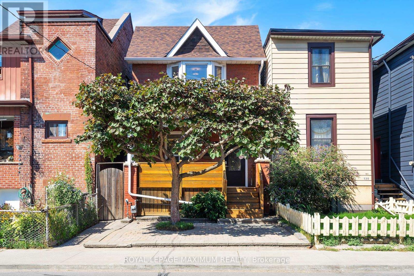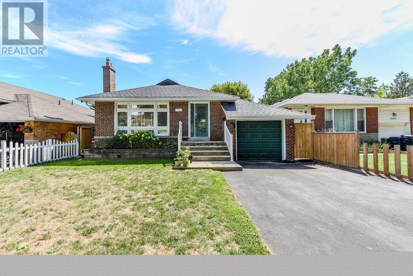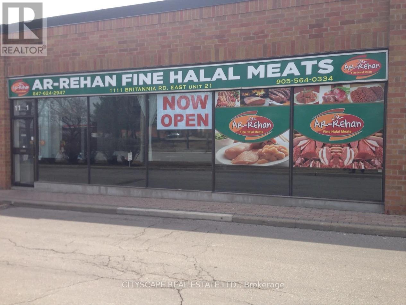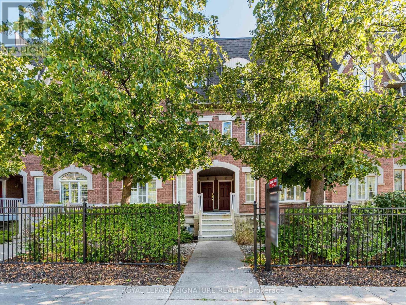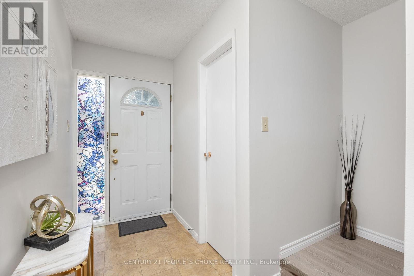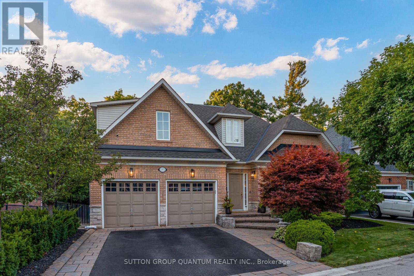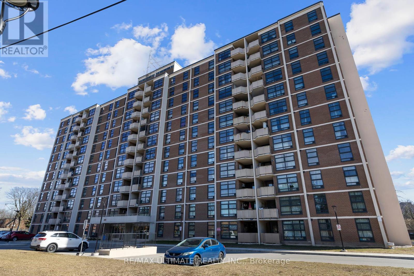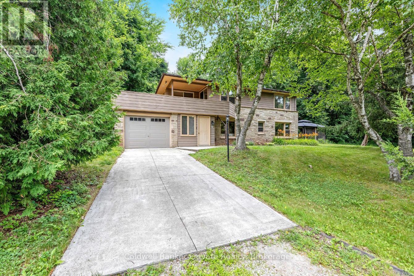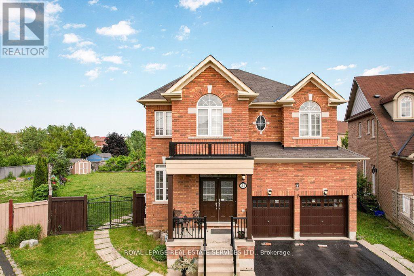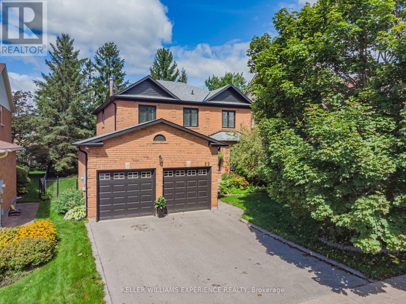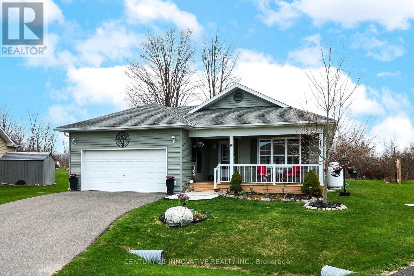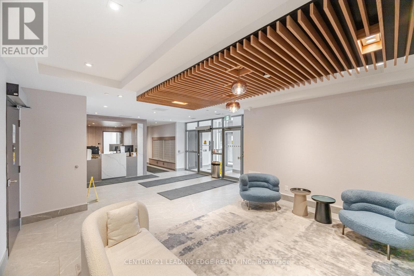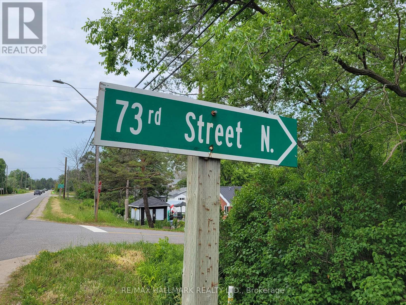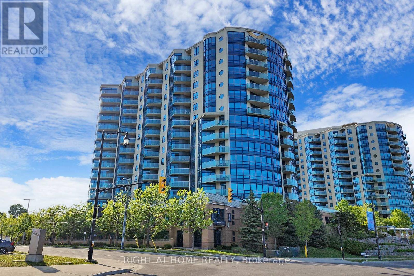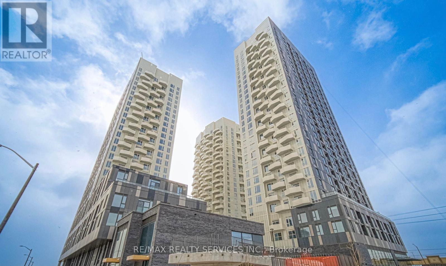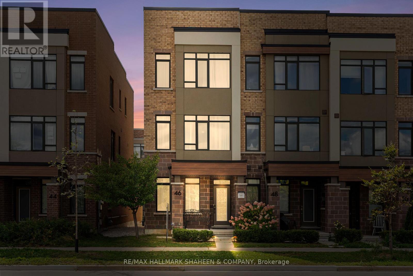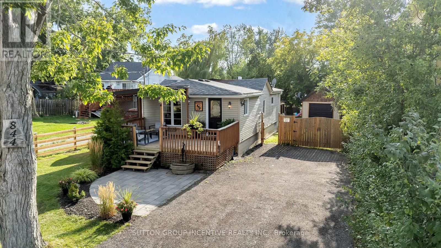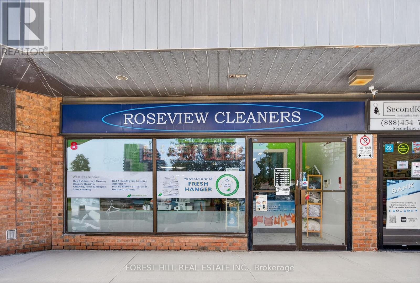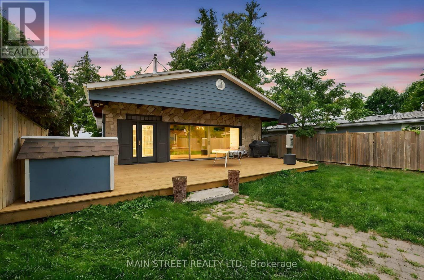1 - 203 Nelson Street
Oakville, Ontario
Charming 2 bedroom, 1 bathroom apartment for rent in the picturesque Bronte area of Oakville, Ontario. This cozy unit offers comfortable living spaces, a modern kitchen, and a bright bathroom. Enjoy close proximity to scenic parks, lakeside trails, and local amenities. Ideal for small families or professionals. Ready for immediate occupancy. (id:60365)
601 - 1403 Royal York Road
Toronto, Ontario
Bright & Spacious 2 Bedroom + Den Condo with Stunning Views! Welcome to the Royal York Grand Condos, located in the prestigious Humber Heights community of Etobicoke. This south-facing 2 bedroom + den, 2 bathroom unit offers approximately 920 sq. ft. of thoughtfully designed, open-concept living space with unobstructed views of Downtown Toronto. The bright and inviting living and dining areas feature a walk-out to a private balcony perfect for enjoying your morning coffee or watching the sunset. The modern kitchen is equipped with granite countertops, stainless steel appliances, a breakfast bar, and ample cabinetry to meet all your culinary needs. The primary bedroom includes both a walk-in closet and an additional large closet, along with a private 4-piece ensuite. The second bedroom is spacious and filled with natural light, while the den offers flexibility as a home office, guest room, or creative space. For added convenience, the unit includes ensuite laundry. The lease comes with exclusive use of a parking spot and a locker, providing extra storage and peace of mind. Residents enjoy access to premium amenities, including a party room, gym, games room, visitor parking, and 24-hour concierge service. The building is exceptionally well managed and maintained, offering a quiet and welcoming environment. Ideally located near the TTC, the soon-to-be-completed Eglinton Crosstown LRT, Schools, James Gardens Park, and nearby golf clubs, this condo also provides quick access to Highways 401, 427, and 400, and is just minutes from Pearson Airport. You'll love being in a walkable neighborhood close to parks, restaurants, cafes, and shopping. This is more than just a condoit's a home where comfort, community, and convenience truly come together. (id:60365)
86 - 975 Whitlock Avenue
Milton, Ontario
This 2-storey townhouse features a bright and spacious open concept main floor that boasts smooth 9 ft. high ceilings, open yet separate living and dining, upgraded all-white kitchen with S/S appliances, breakfast bar, walk out to backyard, large patio door for extra natural light, convenient inside access to the garage. 2nd floor incl. 3 large bedrooms, office nook, w/master ensuite &* W/I closet. Close to Shoppers, Metro, transit, schools, highways. A must see!!! (id:60365)
311 - 2370 Khalsa Gate
Oakville, Ontario
Welcome to this spacious, sun filled 2-bedroom, 2-bathroom townhome offering 959sqft of living space, 9ft ceilings, numerous upgrades including stainless steel appliances, granite countertops, pot lights and much more. Step out onto a generous 219sqft private terrace, offering an outdoor retreat perfect for relaxation or entertaining guests. The primary bedroom includes a 3-piece ensuite with a frameless glass shower and an oversized walk-in closet. This unit has it's own built-in private garage with extra parking on a private driveway. This unit offers plenty of storage with a generous size locker located on the main level. Located near Bronte & Dundas amongst great schools, steps to Bronte Park, Oakville Trafalgar Memorial hospital, close to Hwys 407, 403 and Bronte Go. (id:60365)
818 - 2095 Lake Shore Boulevard W
Toronto, Ontario
Wake up to panoramic waterfront vistas in this elegant lakeside home, where sweeping, uninterrupted views of Lake Ontario create a front-row seat to sunrise and sunset. Expansive windows and soaring ceilings fill the open-concept living and dining spaces with natural light, while the seamless flow to a private balcony offers the perfect setting for morning coffee or quiet evenings overlooking the water. The gourmet kitchen is a true centerpiece, designed with custom cabinetry, premium appliances, and an oversized island that makes everyday living and entertaining effortless. Hardwood floors run throughout with thoughtful details such as full-height solid double doors, tray ceilings with crown moulding, and abundant in-suite storage blend timeless elegance with comfort. The primary suite is a serene retreat, featuring stunning lake views, a walk-in closet, direct balcony access, and a spa-inspired ensuite. The spacious second bedroom boasts floor-to-ceiling water views and double closets, while the versatile den offers the perfect space for a home office, guest room, or reading nook. This residence also includes tandem parking for two vehicles with an attached locker, ensuring convenience and functionality. Steps to waterfront trails, parks, cafes, and with easy access to downtown, The Waterford offers more than just a home- its a lifestyle where city living and lakeside tranquility meet. (id:60365)
7383 Sigsbee Drive
Mississauga, Ontario
PREMIUM LOT!!! Welcome to this beautifully maintained 4-level backsplit! Freshly painted throughout, this spacious home offers 3+2 bedrooms and 2 full bathrooms, with a fantastic layout perfect for family living. The main floor features a bright eat-in kitchen and an open-concept living and dining room, ideal for entertaining. Upstairs, you'll find 3 generously sized bedrooms with hardwood floors and a 4-piece bathroom. The lower level boasts a large family room, a convenient 4th bedroom, and another 4-piece bathroom. The basement level offers even more space with a 5th bedroom, laundry area, and cold cellar. Set on a premium pie-shaped lot (21 ft x 208 ft), this property is one of the largest lots on the street- providing tons of space for kids to play and endless backyard possibilities. Notable updates include newer windows (2023) offering peace of mind and energy efficiency.A/C is less than 5 years Old! Furnace 2010. Located close to schools, parks, shopping, transit, and all amenities, this home truly checks all the boxes for comfortable family living. (id:60365)
21 - 745 Farmstead Drive
Milton, Ontario
Fabulous on Farmstead! Located in the desirable Willmott neighbourhood of Milton, Unit 21 is a beautifully landscaped corner lot, end-unit townhome that backs on to tranquil green space. Take a few steps into this home and be wowed by all the natural light that pours in from its many windows & French doors. On the main floor the 9 Ft ceilings, warm hardwood floors, crisp white walls and pot lights add to its bright & airy feel. Your open concept living area has distinct zones for cooking, dining & unwinding. A modern kitchen which features a breakfast bar, double sink, ample cabinet & counter space, full sized stainless steel appliances & granite countertops. Open up those French doors (Yes! Both open to let in all that fresh air) and walk out on to your extended deck that offers stunning views of the ravine & a lovely willow tree. It's also equipped with a motorized awning for those extra sunny days plus stairs that bring you down to your stamped concrete patio, which wraps around the exterior of the home. Exterior pot lights illuminate the home from all angles. Both deck and patio have gas lines for the BBQ aficionados! You'll also find a two piece powder room on the main floor as well as access to your attached garage. Head upstairs and you'll find three spacious bedrooms, as well as two full bathrooms and two linen closets. The primary bedroom is a true retreat with separate sitting area, two large windows, a walk-in closet and four piece ensuite bathroom with a soaker tub and separate shower. The lower level is a finished walkout basement that is as stunning as it is versatile. The open concept space can be used as a recreation room, home office, home gym & so much more, with a sleek full bathroom (Yes, that's a total of four bathrooms!), stacked Electrolux full size washer & dryer and laundry sink - plus the second set of French doors lead you out into the backyard. This home has parking for three cars and additional visitor parking in the area. (id:60365)
32 Frenchpark Circle Nw
Brampton, Ontario
Welcome to this beautifully TOP TO BOTTOM RENOVATED and meticulously maintained 3 + 1 bedroom semi-detached home, featuring a FULLY FINISHED LEGAL BASEMENT with a separate entranceoffering excellent income potential. Ideally located just steps from Mount Pleasant GO Station, this home combines modern style with everyday convenience. The open-concept main level boasts 9-foot ceilings, pot lights, elegant light fixtures, and brand-new laminate flooring throughout both the main and second floors. Freshly painted and carpet-free, the home is truly move-in ready. The modern kitchen, equipped with stainless steel appliances, flows seamlessly into the dining area and opens to a private backyard complete with a spacious deckperfect for family gatherings and entertaining. Upstairs, youll find three generously sized bedrooms plus a versatile den, ideal for a home office or study space. The primary suite is designed for comfort, featuring a walk-in closet and a private ensuite.There is No side walk to the Property. Beyond the home itself, the location is unmatchedwithin walking distance to top-rated schools, parks, and high schools, as well as major retailers such as Home Depot, Walmart, Fortinos, and local conveniences including Rogers/Fido, Hasty Market, and all major banks. With thoughtful upgrades throughout, a prime location, and the added benefit of basement rental potential, this property offers the perfect blend of comfort, style, and opportunity. (id:60365)
3073 George Savage Avenue
Oakville, Ontario
Rarely available fully renovated townhouse in the Preserve Community, flooded with natural light! The newly upgraded kitchen features the built-in dishwasher and microwave, and an expanded island with granite countertops and stainless steel appliances. It offers 3 bedrooms, each with its own 4-piece bathroom. The master bedroom is generously sized, with a walk-in closet and walk-out access to the balcony. The bright family room opens onto a spacious patio. Walk to the hospital, parks, stores, the pond, trails and 16 Mile Creek Sports Complex. Includes one garage and one driveway parking. Residential tenants share the garage and driveway with the commercial tenants. So one garage parking space and one driveway parking space are included. (id:60365)
80 Jackson Avenue
Toronto, Ontario
"The Kingsway" elegance on a private, corner lot. Discover timeless sophistication in this distinguished centre-hall home, set on a rare corner lot in one of Toronto's most coveted neighbourhoods. Surrounded by mature trees for unmatched privacy, the property offers a serene backyard retreat with inground pool, expansive entertaining space, and an attached two-car garage. Inside, classic 1930s craftsmanship meets modern comfort across more than 3,000 sq. ft. of finished living space with room to expand. Intricate millwork, sun-filled living spaces, and multiple fireplaces create a sense of enduring charm. A refined primary suite features a heated floor ensuite and private dressing room. Two additional bedrooms include one with terrace walk-out overlooking the pool. The finished lower level extends the living space with a family room, wet bar, games area, wine cellar, and a third full bathroom with steam shower. Walking distance to Royal York subway station, Bloor Street boutiques and dining, and some of the city's best schools including Etobicoke Collegiate, Lambton-Kingsway Junior Middle School and Our Lady of Sorrows Catholic School. A rare offering where elegance, privacy, and location converge. (id:60365)
1107 - 1787 St Clair Avenue W
Toronto, Ontario
Prestigious Large Penthouse Corner Unit with high ceiling. South East Lake View. 2 Bedroom + Den. Den is large enough to be a dining room. Functional Layout. Den With Large Window. Parking And Locker Included. Built by Graywood which also built Ritz Carlton Toronto. Minutes From Stockyards Village And Ttc Line. Building Amenities: Rooftop Bbq Terrace, Outdoor Firepit Lounge Area, Party Room, Games Room, Exercise Room, Pet Washing Station, Gym Facilities. One Wide Single-Side Parking Nearby The Lift. Locker and Bike Rack Are Included. (id:60365)
Basement - 75 Wright Crescent
Caledon, Ontario
Short term lease only 6-8 months. Welcome to this beautifully renovated 1-bedroom basement suite in the heart of Caledon, located in a quiet, family-friendly neighborhood at 75 Wright Cres. This bright and spacious unit offers a modern open-concept layout with sleek new flooring, pot lights, and large windows that bring in plenty of natural light. The kitchen features brand-new cabinetry, quartz countertops, and stainless steel appliances. Enjoy a generously sized bedroom with ample closet space and a spa-like 3-piece bathroom with elegant tilework and glass shower. Private entrance, in-suite laundry, and 2 parking spot included. Ideal for a single professional or couple seeking comfort and style in a peaceful setting. Minutes to parks, trails, grocery stores, and major commuter routes. Non-smokers only. No pets preferred. Dont miss your chance to live in this upscale space in a prime Caledon location! (id:60365)
518 Markay Common
Burlington, Ontario
Brand new custom built home in Bellview by the Lake! The Bateman Model (2535 sq ft + 720 sq ft in basement) features 9' smooth ceilings on the first and second floor with heightened interior doors, hardwood flooring, oak staircases with wrought iron pickets, and a gourmet kitchen with quartz countertops. Spa-inspired bathrooms and high-end details are showcased throughout. The fully finished lower level offers an office or bedroom, recreation room, and full bath-ideal for guests, in-laws, or home office use. This exclusive community of custom homes on a private road just steps from the waterfront, trails, and Joseph Brant Hospital. Built by Markay Homes, these residences combine luxury finishes with a prime lifestyle location. Don't miss this rare opportunity to enjoy lakeside living in South Burlington. (id:60365)
35 Ferri Crescent
Brampton, Ontario
!Wow! Absolutely Gorgeous 3 Bedrooms Detached House (FULL) + 1 Bedroom finished basement available immediately Comes With 3 Updated Washrooms including vanities and toilets' Located At Very Convenient And Central Location###only Looking For Aaa Tenants ####small family preferred#### no Carpet In The House, close to Schools,Parks,400 Series Hwys, Pearson International airport, Transit, ....Tenants To Pay 100% Utilties... (id:60365)
305 - 3497 Upper Middle Road
Burlington, Ontario
Welcome to the sought-after Chelsea Building in Burlingtons desirable Headon Forest community! This sun-filled 2-bedroom, 2-bath corner unit boasts an impressive 1,317 sq. ft. of living space with a bright southwest exposure. Step inside to find quality laminate flooring, 9-foot ceilings, and a beautifully updated kitchen featuring quartz countertops, glass subway tile backsplash, stainless steel appliances, under-mount sink, crisp white cabinetry, and a pantry. A convenient pass-through with a quartz ledge opens into the dining room, which leads to a spacious curved balcony nestled amongst mature spruce trees. The inviting living room offers 3 large windows and an electric fireplace, creating a warm and airy space. The primary bedroom retreat includes a 4-piece ensuite and walk-in closet, while the second bedroom is ideal for guests, a home office, or den, complemented by a 3-piece bathroom. Neutrally painted throughout with modern light fixtures, this home also features recent mechanical upgrades: AC (2024), dishwasher (2023), and furnace (2022). Enjoy the convenience of 1 underground parking space and a locker on the same level as the unit. The well-managed building has recently refreshed its foyer and hallways, and offers fantastic amenities: a party/meeting room, exercise room, car wash, and ample visitor parking. All this in an unbeatable location- just steps to plazas, schools, and parks, close to Millcroft Golf Course, and with easy highway access. (id:60365)
132 Wallace Avenue
Toronto, Ontario
Absolutely Stunning, Fully Renovated Detached Home with Income Potential!Welcome to this turnkey gem! A beautifully renovated 3+1 bedroom detached home featuring a fully finished basement apartment with a private walk-up entrance. Perfect for end-users or investors, this property offers modern design, functional living space, and a prime location. Recent Renovations (Completed Within the Last Month): Brand new chefs kitchen with stainless steel appliances, quartz countertops, rolling centre island, and stylish cabinetry, Engineered hardwood flooring throughout, Elegant pot lights and wrought iron pickets, Freshly painted interior with modern finishes, New front entry door, updated 4-piece main floor bathroom, and 3-piece second-floor bathroom, Full-size main floor washer & dryer, Roof approx. 3 years old; upgraded copper water line from house to city, Furnace approx. 9 years old; Basement Apartment: Fully finished with separate entrance, Ideal for rental income or in-law suite; Exterior Features: Detached 2-car garage at the rear, Private outdoor space for entertaining or relaxing; Versatile Layout: Potential to convert small upstairs bedroom into a third kitchen, creating a triplex for additional rental income; Unbeatable Location: Steps to top-rated schools, TTC, subway station, High Park, scenic walking trails, grocery stores, restaurants, and more! This home offers the perfect blend of modern style, thoughtful upgrades, and incredible investment potential all in a high-demand neighbourhood. A Must-See! Priced to Sell. Move-In Ready. A+++ (id:60365)
3987 Bloor Street W
Toronto, Ontario
Very Nice and Clean 3 + 1 Bedrooms Detached home with Finished basement with another kitchen & separate entrance, Faces Laurel Ave With Multi-Million Dollar Homes. Massive 150 Sq Ft Lot. Too Many Upgrades like R-60 Attic Insulation in 2021, R-12 Air Krate Wall Insulation 2021, IKO Dynasty New Roof in 2023 with 50 Yr limited Shingles Warranty, New Eves and Soffit in 2023, Back Water Valve in 2017, High Efficiency Furnace And Central Air Condition, Large Kitchen With Cabinet Lighting, Granite Countertops, 2 Bathrooms, 30+ Pot Lights, Granite And Porcelain Flooring. A single car Garage, Huge Backyard, Very Close to Kipling Subway, shopping & Highway 427. A++++ (id:60365)
1111 Britannia Road E
Mississauga, Ontario
Take advantage of this high-visibility corner unit with plenty of on-site parking and excellent foot and vehicle traffic. Located in one of Mississauga's most sought-after areas, this is a perfect opportunity for any thriving business looking to grow in a vibrant and accessible location. (id:60365)
11 - 3055 Elmcreek Road
Mississauga, Ontario
Just Listed! Incredible Opportunity For A Starter Townhome In A Popular High Park Village Complex And Great Neighbourhood! Multi-Level Design Home W/2 Bedrooms On The Upper Level And Laundry Area For Convenience, With Fully Private Garage & Large (And Very Private) Roof-Top Terrace. Step inside and you'll find a freshly painted interior, The kitchen and bathroom were tastefully upgraded Oct 2024, adding a touch of elegance to the home. Brkfts Bar, Upgraded Elf, Newer laminated Floors On Both Levels and new berber carpet for all stairs All The Way To Your Own Roof Top Terrace That Extends Your Living Space From Spring To Fall Extra 200 Sq Ft, a Perfect and unique Bonus For Relaxing Or Entertaining Family & Friends. Home appliances have been thoughtfully updated to keep you comfortable and worry-free. The washer and dryer are brand new in Sept 2025, while the A/C was replaced recently. Min To Park/Splashpad/School. Super Convenient W/Plaza Next Door - H Depot, Superstore, LCBO, Shoppers DM. Ez Transit W/1 Bus To Subway, Square One, Near Go! 2 Parking Spots Total & Street Parking Overnight Allowed For Extra Cars. (id:60365)
23 - 3500 Glen Erin Drive
Mississauga, Ontario
Beautifully maintained 3-bedroom townhome with attached single-car garage, ideally situated in the sought-after, family-oriented community of Erin Mills. This inviting residence features an open-concept living and dining area adorned with laminate flooring, elegant crown moulding, and a walk-out to a fully fenced backyard - perfect for outdoor entertaining. The modern, renovated kitchen is equipped with quartz countertops, soft-close cabinetry, and an eye-catching mosaic tile backsplash. Upstairs, you'll find three generously sized bedrooms, each offering ample closet space and laminate flooring throughout, alongside a well-appointed 3-piece main bathroom. The spacious primary bedroom serves as a private retreat, highlighted by a double-door entry. Ideally positioned near excellent schools, scenic parks, walking trails, public transit, major highways, Erin Mills Town Centre, the University of Toronto Mississauga campus, and Clarkson GO Station - this home offers both comfort and convenience in a premium location. (id:60365)
2372 Ravine Gate
Oakville, Ontario
WELCOME TO "THE RAVINES" OF GLEN ABBEY! SITUATED ON A QUIET CUL-DE-SAC, THIS HOME BACKS ONTO A LUSH RAVINE WITH FORESTED TRAILS AND ALL THAT NATURE HAS TO OFFER. COME HOME TO THIS EXCLUSIVE ENCLAVE OF LUXURY PROPERTIES & ENJOY THE LIFESTYLE OF "BUNGALOFT" LIVING. THIS HOME OFFERS 2575 SQ FT OF LIVING SPACE ON THE FIRST AND SECOND FLOORS, WITH 9FT CEILINGS, OPEN CONCEPT KITCHEN, BREAKFAST AREA, A LARGE DINING ROOM FOR FAMILY GATHERINGS AND A GREAT ROOM WITH GARDEN DOORS OPENING TO A PRIVATE PATIO AND GREENERY. THE PRIMARY BEDROOM ON THE MAIN FLOOR INCLUDES A LUXURIOUS 5-PIECE BATH AND GENEROUS WALK-IN CLOSET. GLEAMING HARDWOODS, GRANITE COUNTER TOPS, CALIFORNIA SHUTTERS, CROWN MOULDING, AND TWO FIREPLACES ARE JUST A FEW OF THE FEATURES THAT ADD TO THE CHARM AND WARMTH OF THIS HOME. THE SECOND FLOOR PROVIDES TWO BEDROOMS AND A 4-PIECE BATH. THE ATTENTION TO DETAIL CONTINUES WITH THE METICULOUSLY DESIGNED BASEMENT WITH ENTERTAINMENT AND COMFORT IN MIND. ENJOY THE GORGEOUS BAR AREA WITH QUARTZ COUNTER TOPS, CABINETRY WITH AMPLE STORAGE AND A WINE CELLAR! A LARGE RECREATION AREA WITH A FIREPLACE IS A COZY SPOT TO CURL UP AND WATCH YOUR FAVOURITE PROGRAMS. A FOURTH BEDROOM & 3-PIECE ENSUITE OFFERS PRIVACY FOR GUESTS. AN EXERCISE ROOM AND WORKSHOP TOO! (id:60365)
2101 - 1928 Lake Shore Boulevard
Toronto, Ontario
Stunning 1 Bedroom + Den Suite At Mirabella With Over 675 Sq Ft Of Living Space And Two Full Washrooms! Beautiful Unobstructed North Views Of High Park And Grenadier Pond In This Bright & Open Layout. The Den Is Over 8' By 9' And Can Serve Well As A Second Bedroom If Needed, A Large Home Office, Or Additional Living And Dining Space. Landlord Intends On Adding Sliding Door To Den For Privacy. Mirabella Has An Indoor Swimming Pool Overlooking The Lake, Saunas, Party Rooms, Guest Suites, And Over 10,000 Sqft Of Outdoor Terrace. Steps To The 501 Streetcar, High Park & Lake (id:60365)
606 - 345 Driftwood Avenue
Toronto, Ontario
Charming 2-Bedroom Condo Perfect for First-Time Buyers or Downsizers! Welcome to this bright and spacious 2-bedroom, 1-bathroom condo, offering a fantastic opportunity to create your dream home! Ideal for first-time buyers or those looking to downsize, this unit features a functional layout with generous living space and tons of potential. Close to Proximity to York University, Elementary Schools, Community Center, Plaza, Library. Minutes to Highways, Hospitals, Upcoming Finch LRT Line!! Just waiting for your personal touch dont miss out on this great opportunity! (id:60365)
A1 - 1100 Lansdowne Avenue
Toronto, Ontario
Authentic Loft Living at the Iconic Foundry Lofts! Step into the renovated, one-of-a-kind loft that blends industrial character with contemporary design. Featuring an entertainers dream kitchen and open-concept dining space. A stylish powder room for guests, and dramatic ceiling heights anchored by a striking exposed brick feature wall this space delivers an instant wow factor. Located in the heart of the West Ends most coveted hard loft conversion, this spacious 2-bedroom, 2-bathroom residence spans approximately 950sqft. Original warehouse details like exposed ductwork and brickwork create a bold yet warm atmosphere, while modern upgrades add luxury and comfort. A rare offering includes one parking spot owned. The open-concept living and dining area is framed by impressive windows, allowing natural light to flood the space. Enjoy access to the buildings breathtaking 16,000 sq. ft. indoor atrium with Wi-Fi ideal for relaxing, working remotely, or socializing year-round. Step outside and immerse yourself in the vibrant community: stroll across the street to Balzacs Coffee, Century Park Tavern, local parks, playgrounds, and dog-friendly green spaces. Discover the creative energy of Geary Ave, with hotspots like Blood Brothers Brewing and Parallel. Corso Italia and St. Clair West shops are just minutes away. Building Amenities: Party Room, Fitness Centre, Screening Room, Ample Visitor Parking. Location Perks: Close to transit, top dining, shops, and all the character this trendy neighbourhood has to offer! (id:60365)
608 Brothers Crescent
Milton, Ontario
Welcome to 608 Brothers Crescent a true gem in one of Miltons most desirable family-friendly neighbourhoods. This beautifully upgraded Shady Glen model by Mattamy Homes sits on a quiet crescent and offers the perfect blend of luxury, comfort, and functionality. Boasting over $50,000 in premium upgrades and an EV Charger, with a Separate entrance from the garage to the basement. This home features engineered hardwood flooring throughout the main level, staircase, and upper hallway (2022), a gourmet kitchen with granite countertops, stainless steel appliances, gas stove, and stylish new tile flooring (2022). The spacious family room is warm and inviting, anchored by a cozy gas fireplace and filled with natural light with and Arched Vaulted ceiling.Upstairs, you'll find three generous bedrooms, including a large primary suite with a walk-in closet and a newly renovated glass-enclosed shower and deep soaker tub. A convenient second-floor laundry room and upgraded hallway flooring add both beauty and practicality.The finished basement is a standout feature with 19 pot lights, a large recreation area, and a separate kids play zone or den perfect for families needing flexible space. Step outside to your own private backyard retreat fully fenced and professionally landscaped, complete with a large deck ideal for entertaining or relaxing.Additional updates include: New dryer (2022) & dishwasher (2022) Updated powder room (2022) with a Luxury Design, Pot lights throughout (2019) Roof, HVAC, and AC in excellent condition This show-stopper is turn-key and ideal for families or professionals seeking a home that checks every box. Close to parks, schools, shops, and transit this is Milton living at its finest. Dont miss your chance to own this incredible home! (id:60365)
3109 - 3525 Kariya Drive
Mississauga, Ontario
Absolutely Stunning Corner Unit in the Heart of Mississauga, Steps to Square One! Enjoy Unobstructed City Views from This Spacious 2 Bed, 2 Bath Suite Featuring 9 Ft Ceilings, Upgraded Wood Flooring, Granite Counters, and Floor-to-Ceiling Windows. Functional Split-Bedroom Layout Offers Added Privacy. Beautiful Kitchen with Centre Island & 6 Pc S/S Appliances. Open Concept Den/Media Nook. Brand New Roller Blinds on All Windows. Ensuite Laundry. Includes 1 Parking & 1 Locker. Vacant & Move-In Ready! Convenient Access to Hwy 403/401/QEW, GO Bus, Schools, Restaurants & All Major Amenities.Building Amenities Include: Indoor Pool, Hot Tub, Sauna, Gym, Games Room, Media Room, Celebration Room & Car Wash Bay. (id:60365)
8 Ann Street
Halton Hills, Ontario
Tucked away down a private laneway in a quiet cul-de-sac affectionately known as Happy Valley, this over half-acre property is loaded with character and potential, and offers a unique setting. Surrounded by mature trees and complete with your own share in a protected 1.096-acre parcel of greenspace with access to Silver Creek just across the drive, this is a private park-like retreat rarely found within town limits, and yes, it's on municipal water. This charming custom-built residence blends warmth, character, and everyday functionality. The inviting stone feature wall and gas fireplace in the family room create the perfect ambiance for cozy evenings, while the eat-in kitchen, formal living room, main floor laundry, and a 2-piece powder room offer thoughtful convenience for modern living. Upstairs, you'll find four generously sized bedrooms, two of which walk out to a dreamy storybook deck nestled in the treetops - ideal for morning coffee or stargazing at night. A 4-piece family bathroom serves the second floor, offering comfort for the whole crew. Parking is effortless with a private drive, parking pad, and a tandem 2-car garage. Whether you're hosting a garden party under the shade of willow trees or exploring the peaceful creek in your shared forest, this is a home that invites you to slow down and take the time to build memories with loved ones. All just minutes to Glen Williams, downtown Georgetown, a short walk along the nearby trail system to the GO, and only 17 minutes to the 401. This isn't just a place to live. It's a place to love. Welcome to Happy Valley! Lot size 105.07ft. x 281.5ft. x 53.91ft. x 54.07ft. x89.32ft. x 39.22ft. x 209.9ft. (id:60365)
44 Game Creek Crescent
Brampton, Ontario
The home is an impressive 5-bed, 5-bath plus 2-bed basement home in sought-after North Brampton. This property features numerous upgrades, including a main floor, hardwood flooring, a 9-foot ceiling, an upgraded kitchen with Granite countertops, and an 8.5-foot central island, overlooking a big backyard. The unique separate layout Living, Dining, and family rooms with a gas fireplace, main floor laundry, and an office can be converted into a sixth bedroom. Ideal for the discerning buyer. The master bedroom is bright and spacious, with a spa-like ensuite with double sinks and a soaker tub, perfect for unwinding after long days. The second third bed has a semi-suite. The finished basement includes 2 bedrooms, one washroom, and a separate entrance, spacious living and kitchen area, sep laundry, Biggest backyard in the neighborhood with a big Deck and no Neighbors at the back, Quiet and family-friendly street, Great schools, plaza, Parks and transit at walking distance, close to Places of worship and Hwy. (id:60365)
165 Parkview Avenue
Orillia, Ontario
Charming Legal Triplex Located Within The Heart Of The City Of Orillia! Situated Within A Desirable Northward Location On A Large Corner Lot Within Walking Distance To Orillias Beautiful Waterfront, Beaches & Parks! This Building Has Been Meticulously Maintained, Updated & Ready For Your Investment Portfolio. Very Well Maintained Units & Property Featuring; Separate Hydro Meters, Completely Fire Coded & Is Inspected Yearly By A Third Party Hired By The Landlord (Target), Forced Air Gas Furnace, Coined Washing Machine And A Central Vac Throughout. Beautiful Wrap Around Porch, Main Floor Apartment 1 Has A Private Covered Porch, Parking For 5 Vehicles & 2 Storage Sheds. Separate Exterior Entrance To The Basement With Ample Storage Space, Utility Area With Ceiling Sprinklers & Laundry. 2 - 1 Bedroom Units & 1 - 2 Bedroom Unit. Each Unit Has Bright White Kitchens & 4pc Bathrooms, Tiled Entrees & Kitchens With A Hardwood Floor Living Space And Carpeted Bedrooms. Apartment #1 - 1 Bedroom, Entire Main Floor, Apprx. 738 Sqft. Apartment #2 - 2 Bedroom, 2 Level (bedrooms on upper floor), Apprx. 720 Sqft. Apartment #3 - 1 Bedroom, 2 Level (bedroom on upper floor), Apprx. 570 Sqft. Each Tenant Has Signed Leases In Place, Keeps Their Individual Units Clean & Well Maintained. (id:60365)
22 River Ridge Road
Barrie, Ontario
Nestled in the highly desirable Kingsridge community of Barrie, this timeless all-brick residence offers discerning buyers a prestigious address and a truly versatile home. Thoughtfully maintained and upgraded over the years, it features a classic floor plan ideal for families of all generations. Set on a mature 48.54 x 123.66 ft lot, the exterior is equally impressive, featuring fiberglass shingles (installed in 2024) complete with a 15-year workmanship warranty and a 50-year manufacturer's warranty, as well as new eavestroughs (2023). Additional highlights include new front-facing windows (2010), a charming Muskoka-inspired wood pergola, and a newer paved driveway in 2021, all of which contribute to the home's exceptional curb appeal and functionality. Inside, you'll find approximately 3000 sq ft of finished living space, starting with a grand tiled foyer and an elegant updated wooden staircase that makes a striking first impression. The main floor family room features a cozy wood-burning fireplace (WETT Certified), and the main floor office is ideal for working from home. The kitchen and breakfast area are filled with natural eastern light streaming through the patio door, offering tranquil views of the mature trees in the backyard. Keeping cool in the summer is easy with a new central air conditioning system installed in 2025. The home also offers four generous bedrooms, four bathrooms, and a nearly finished basement providing flexibility for growing families, a games area, a home gym, or multi-generational living. The backyard is private and calming in all seasons. Ideally located within walking distance to parks, tennis courts, schools, and shopping. Just a short drive to Lake Simcoe and the trails. Minutes away from commuter routes and the GO Train, this residence offers both a lavish lifestyle and a prime location. Whether you're upsizing, investing, or seeking your forever home, this residence likely checks all the boxes, and your next chapter begins here. (id:60365)
15 Aisworth Drive
Ramara, Ontario
Welcome to Lake Point Village, where vibrant adult lifestyle living reaches unparalleled levels of comfort and convenience. This dynamic community offers a wide array of activities, including game nights, book clubs, sewing groups, dance parties, and so much more! Ideally located just 15 minutes from Orillia, Casino Rama, boat launches, and marinas, Tudhope Park, it also boasts easy access to the pristine beaches of Lake Simcoe and Lake Couchiching, as well as the lush conservation areas of Mara Provincial Park. This stunning home is located on the largest, most coveted lot in the community, backing onto a serene green space that will remain undeveloped. The main level features a spacious open-concept floor plan, perfect for hosting gatherings with family and friends. The living room is adorned with large windows, allowing natural light to flood the space. This thoughtfully designed bungalow offers two generously sized bedrooms, two full bathrooms, and a bright sunroom for year-round enjoyment.The outdoor space is equally impressive, with a beautifully landscaped, award winning garden and a private patio that create a peaceful sanctuary for relaxation and entertaining. With the home backing onto a green space, its a true haven for birdwatchers and nature enthusiasts.The current monthly fee of $775 provides exceptional value, covering essential services such as property taxes, land lease, upkeep and maintenance of water and sewage facilities, communal property upkeep, garbage removal, road and driveway snow removal, and road maintenance.Just a short hour and a half from Toronto, this home offers the perfect blend of modern comfort, elegant design, and tranquil living, truly a gem within this vibrant community! (id:60365)
613 - 56 Lakeside Terrace
Barrie, Ontario
Welcome To 56 Lakeside Terrace In The Prestigious 12-Storey LakeVu Condominium Development, Situated Directly On Little Lake In Barrie. This 1 Year Old 1-Bedroom Plus Den, 1-Bathroom Residence Epitomizes Modern Luxury And Convenience In A Serene Waterfront Setting. This Open Concept Floor Plan Boasts 557 Square Feet Of Living Space Plus A Balcony. Step Into This Open Concept Contemporary Space With Eat-In Kitchen Featuring Stainless Steel Appliances And Quartz Counters Flowing Into The Spacious Living Room Which Features A Walkout To A Private Balcony, Perfect For Enjoying The Scenic Views. This 1 Bedroom Unit Has A Primary Bedroom With 4pc Bathroom And In-Suite Laundry. Included Are 1 Underground Parking Space. This Building's Amenities Include A Pet Spa, Guest Suites, Games Rm, Exercise Rm, Party Rm, Security Guard, Rooftop/Terrace W/ Bbqs Overlooking The Lake & Ample Visitor Parking. (id:60365)
Part 1 - 16 73rd Street N
Wasaga Beach, Ontario
AAA+ Charming, Fully 2025 Renovated 4-Season Home Steps to Georgian Bay Turn-Key Lifestyle Opportunity. Enjoy beach days, kayaking, and paddleboarding just steps from your door in the summer. In the winter, the bay transforms into a hub for ice fishing, snowshoeing, and scenicwalks along the frozen shoreline. After a day outdoors, unwind in your private, fully fenced backyard. Perfect for hosting or relaxing in all seasons. This beauty is a gateway to the verybest of Ontario's four-season outdoor living. An ideal weekend escape but also a comfortableyear-round residence. Minutes from Playtime Casino, restaurants, and local shops. A "HOME" that offers the best of Wasaga Beach living. Whether youre looking to downsize, invest, or find your dream cottage by the bay, this golden opportunity not to be missed. Renovations include a brand new kitchen, contemporary flooring, recessed pot lightings, smooth ceilings, new windows, attic access, and a new deck that flows seamlessly into the outdoor living space and many more features. Location, Location, Location. (id:60365)
Part 2 - 16 73rd Street N
Wasaga Beach, Ontario
Just a 2-minute walk to stunning Georgian Bay at Brocks Beach, An exceptional/unique land to create a custom home with one or two garage on an approx. 44' x 125' lot. Beach access at the end of 72nd & 74th St North, minutes from Playtime Casino, restaurants, and local shops which offers the best of Wasaga Beach lifestyle. This vacant lot is well-prepared for development with sewer and water connection stubs already installed along with electric, cable services available for easy connection. Location, Location, Location. (id:60365)
Ph06 - 37 Ellen Street
Barrie, Ontario
This Luxury Penthouse Has Your All Want! Experience breathtaking panoramic views of Lake Simcoe from this stunning 1,864 sqt penthouse featuring two well appointed bedrooms and two bathrooms. Enjoy an abundance of natural light throughout the space. Ideal for watching events like New Year's fireworks and Air show from your private balcony. Mins Away From The Beach And park. Great Amenities Include Indoor Pool, Hot Tub, Sauna, Gym, Games Room, Party Room Etc. Two parking and one locker included. (id:60365)
Main - 100 Sheldon Avenue
Newmarket, Ontario
MOVE IN NOW!! Renovated Featuring 3 Bedrooms & 2 Parking Including Carport! Gourmet Kitchen With Quartz Countertop, Large Bay Window Overlooking Front Yard, Smooth Ceiling, Pot Lights Throughout, Luxury 5pc Bathroom, Primary Bedroom With Double Closet, Fenced Backyard, Steps To Parks, Upper Canada Mall, Minutes To Southlake Hospital, Newmarket GO-Station & Hwy 404 (id:60365)
Basement - 1986 Kate Avenue
Innisfil, Ontario
Charming Innisfil retreat steps from the lake! This cozy home features a private entrance, flooded with natural light through large basement windows. Enjoy the convenience of an ensuite laundry and the luxury of brand new appliances. Stay warm and cozy by the gas fireplace during the winter months. Plus, worry-free parking with your designated spot. Experience comfort and style in this lakeside gem! (id:60365)
353 Silken Laumann Drive
Newmarket, Ontario
Beautiful, Bright, & Spacious 3 Bedroom Complete With New Full Size Appliances. Lots Of Natural Light & Pot Lights Combined With A Well Thought-Out Layout, High End Finishes & Plenty Of Storage Make This The Perfect Place To Call Home! Great Street, Steps From Bayview & Great Local Grocers, Restaurants & Shops, Steps To Neighbourhood Parks, Roncesvalles, Bayview. 1 Car Garage And 2 Spots On Driveway Is Included *For Additional Property Details Click The Brochure Icon Below* (id:60365)
Upper - 1343 Harrington Street
Innisfil, Ontario
Located in the highly sought-after Lefroy community in Innisfil, this spacious four-bedroom, four-bathroom home is perfect for families looking for comfort, convenience, and a safe, family-oriented neighbourhood. The open concept lay-out, chef's kitchen with stainless steel appliances and a bright, functional layout ideal for everyday living and entertaining. Enjoy being close to top-rated schools, parks, shopping, and amenities, with easy access to Highway400, Innisfil Beach Road, South Barrie, Bradford, Tanger Outlet Mall, and beautiful Lake Simcoe are just minutes away. Lease Details: Upper level only available for lease, Tenant responsible for 70% of utilities, Three parking spaces: tandem parking for two cars in the garage plus one in the driveway. Available to AAA tenants looking to call this wonderful property home. (id:60365)
911 - 474 Caldari Rd Road
Vaughan, Ontario
Assignment Sale!! Welcome to the stunning, never before lived 1+1 unit in CG Tower! This spacious, bright residence offers a modern layout ! The suit features brand new stainless steel appliances, providing both style and functionality with a den suitable for many uses such as office/work space or to use as a flex space. Close to Highway 400, Cortellucci Hospital, steps to Vaughan Mills, grocery, restaurants, transit - this is prime location! Enjoy the perfect combination of luxury living and convenience. (id:60365)
46 Troon Avenue
Vaughan, Ontario
Welcome to this elegant and modern End-Unit freehold townhome (POTL), offering a perfect blend of style and functionality in one of Vaughan's most sought-after communities. This three-storey residence features 4 bedrooms and 4 bathrooms. Thoughtfully designed with a carpet-free layout, contemporary finishes, and abundant natural light. The open-concept living and dining areas create an inviting flow, while the modern kitchen boasts a central island, stainless steel appliances, backsplash and a walkout to a spacious terrace, ideal for entertaining. The main-floor bedroom can also serve as a private home office, perfect for today's lifestyle. Upstairs, you'll find three generous bedrooms, including a primary suite with an ensuite bath plus an additional full bathroom. Located just minutes from Maple GO Station, Hwy 400, Vaughan Mills, schools, parks, and local shops. This home offers both convenience and comfort. Don't miss your chance to own this exceptional property in a prime Vaughan location. (id:60365)
844 Trivetts Road
Georgina, Ontario
Sunsets & Serenity, a new lifestyle awaits! If lakeside living is calling your name, we would love to welcome you home. This charming bungalow steps from the waters edge has a deeded waterfront access, shared with only a few homes. It is calling for you to bring all the toys, as the beach and dock are ideal for swimming, boating, fishing, or simply relaxing while taking in the spectacular sunset views that Lake Simcoe offers. Nestled in a tranquil setting and yet only 15 minutes to highway 404, You will love the easy access to the city while coming home to the serenity of lakeside living. This sweet bungalow offers a detached heated garage with its own sub panel at 60 AMP, a welding plug, also epoxy flooring perfect for hobbyists, car enthusiasts or simply your outdoor dining and recreation room. The home itself offers a single level living layout, ideal for families, downsizers or for those seeking a weekend retreat. (id:60365)
8 - 9625 Yonge Street N
Richmond Hill, Ontario
A golden opportunity awaits to own a highly established dry cleaning plant in the heart of Richmond Hill. Proudly serving the community for over 49 years, this corner location has become a trusted institution, synonymous with quality, reliability, and exceptional customer care. As part of a larger portfolio of successful dry cleaning operations across the GTA, this business benefits from strong brand recognition, operational efficiencies, and a proven track record of success. Its prime setting in a high-traffic, affluent neighborhood ensures constant visibility and a steady stream of loyal, multigenerational clientele, providing immediate and consistent cash flow. This turnkey operation comes with a solid reputation and the efficiencies of being part of a larger, well-recognized network of depots throughout York Region and the GTA. From day one, the new owner will benefit from the business strong foundation, brand recognition, and seamless operations. For experienced operators or ambitious entrepreneurs, this is more than just a single business purchase its the chance to step into a respected legacy with significant growth potential. In addition to this Richmond Hill location, the business is connected to another thriving plant in Vaughan(MLS: N12384913). Buyers have the rare option to purchase both locations together as a package, securing an even stronger market presence and long-term strategic advantage. On top of this, the business enjoys a strong online presence with excellent Google visibility and a wealth of positive customer reviews, further enhancing its reputation and drawing in new clientele. (id:60365)
509 - 7730 Kipling Avenue E
Vaughan, Ontario
Spacious condo with amazing oversized terrace and second patio with unobstructed views. This two bedroom condo is in immaculate condition with new kitchen and ensuite laundry. Best unit in the building with VIP parking spot. (id:60365)
Side Unit - 2 Cortina Court
Richmond Hill, Ontario
Unique 3-Level Secondary Suite of a Magnificent Mansion in Prestigious Bayview Hill! Enter your Home from the Front of House Situated on a 140-feet Wide Corner Lot. Hardwood/Granite/Ceramic Floors Throughout. Huge Primary Bedroom on the Second Floor Overlooking the Quiet Court. Pamper Yourselves in the En-suite Bathroom with Large Window, Shower Stall and Bathtub. Primary Walk-in Closet and Double Closet with Shelves. White Kitchen with Granite Countertops and Stainless Steel Fridge, Spacious Second Bedroom and 3-Piece Bathroom are in the Basement. Washer and Dryer will be Installed. Newly Interlocked Driveway. Landscaped Front and Back Garden. Exceptional School Network: Bayview Hill, Bayview Secondary or Private School Options. Walk to Community Center, Library, Restaurants and Parks. One Garage and one Driveway Parking Space. Utilities are included in Rent. Furniture is Optional. (id:60365)
142 Cedar Beach Road
Brock, Ontario
Located on the Calm Shores of Lake Simcoe, This Stunning Turnkey Home Offers 3 Bedrooms & 2 Full Baths, Thoughtfully Renovated w/ Many Modern Finishes! Enter Into Your Fully Fenced Yard w/ Private Lawns, Garage & Shed, Oversized Front Deck Perfect for Morning Coffee & Sunrises! Spacious Main Foyer, Cedared Ceiling Living Room w/ Gas Fireplace & Large Windows! Chef's Kitchen Overlooks Stunning Lake Simcoe & Open Concept Family/Dining Room, Quartz Counters, Crown Moldings, S/S Appliances, Pull-outs and More! Main Floor Laundry w/ Access to Backyard & 3 pc. Bath. Floating Staircase Invites You to 2nd Floor Serenity w/ Oversized Primary Floor! Features Private Deck & Sitting Room, Bonus Nursery/or Soon to be Walk-in Closet w/ Incredible 6pc. Ensuite w/ Double Sinks, Stand Alone Tub & Shower, Bidet & More! Backyard is a Complete Masterpiece w/ Custom Deckings, Swim Spa w/Built-in Swim-up Bar, Sep. Sauna, Treed 2 Tiered Deck w/ Stairs Down to Beach & 100ft. Dock w/ Large Patio & Slide, Sandy Walkout & Great Fishing! Custom Exterior Lighting Sets The Evening Ambiance, While Enjoying Daily Sunsets Over the Lake! Loads of Upgrades & Custom Finishes! Close to Town, School, Shopping, Restaurants & More! (id:60365)
310 William Berczy Boulevard
Markham, Ontario
Beautiful 3-Bedroom Semi-Detached Brick Home in Sought-After William Berczy Village! Located just a 5-minute walk from top-ranking Pierre Elliott Trudeau High School. Close to parks, community and shopping centres, banks, and major highways. This well-maintained home features 3 spacious bedrooms, 9-foot ceilings on the main floor, fresh paint, new window coverings, and numerous upgrades. Enjoy a recently renovated kitchen with pot lights, a finished walkout basement, hardwood flooring on the main level, and a private, fully fenced backyard. (id:60365)
88 Langtry Place
Vaughan, Ontario
Gorgeous 3 Garage Home Excellent maintained 2 Story In Ultra Luxury Flamingo Neighborhood Everything High End Hardwood , Crown Moulding, LED Pot Lights, Family Room With Fire Place, Incredible Energy With Open Concept Style Large Windows Throughout, Subzero B/I Fridge, Thermador Gas Range, Pantry, B/I Book Cases, Nanny Room, W/Ensuite, Laundry Shoot, Additional Storage, Play Rooms In Huge Finished Basement, Upgraded Ensuites, Easy Hwy 7 & 407 Access Shopping Areas Bathurst. Incredible Neighborhood To Walk And Enjoy Trails, Golf & Country Clubs. (id:60365)




