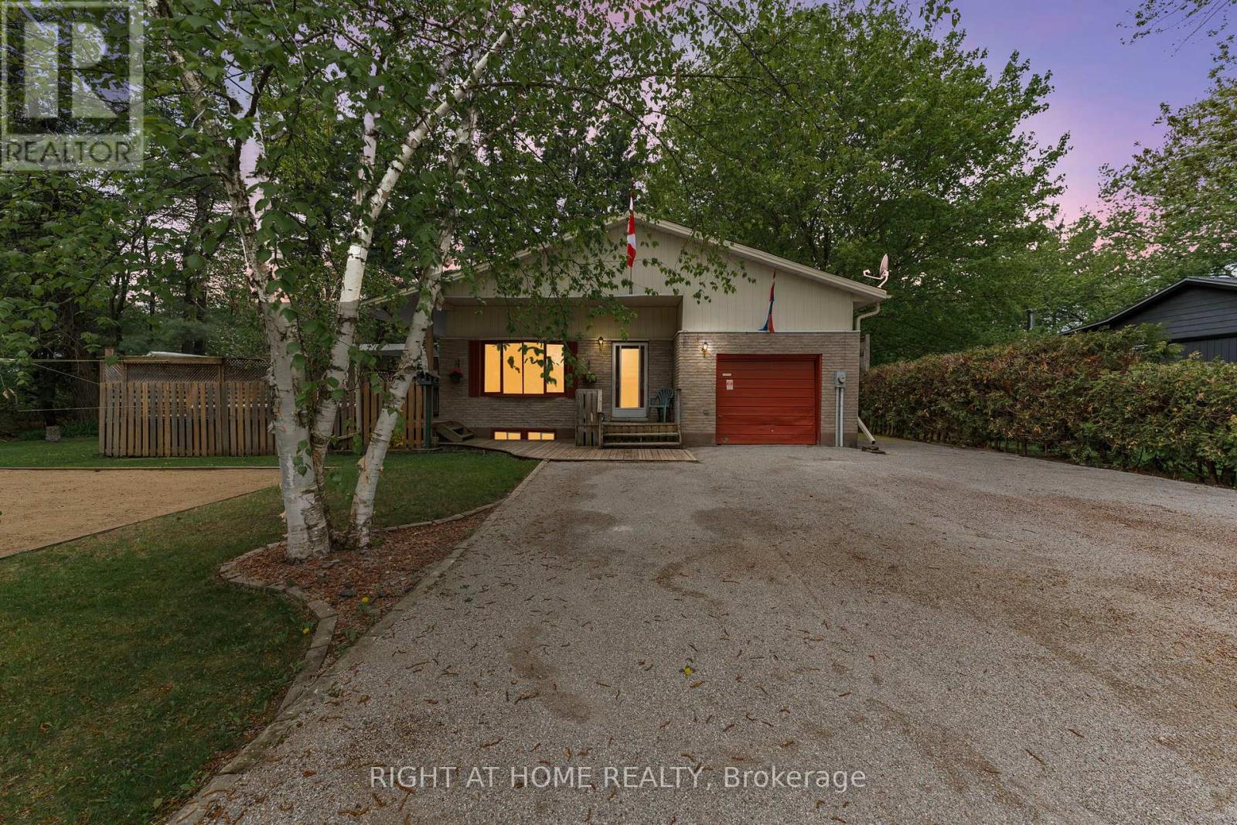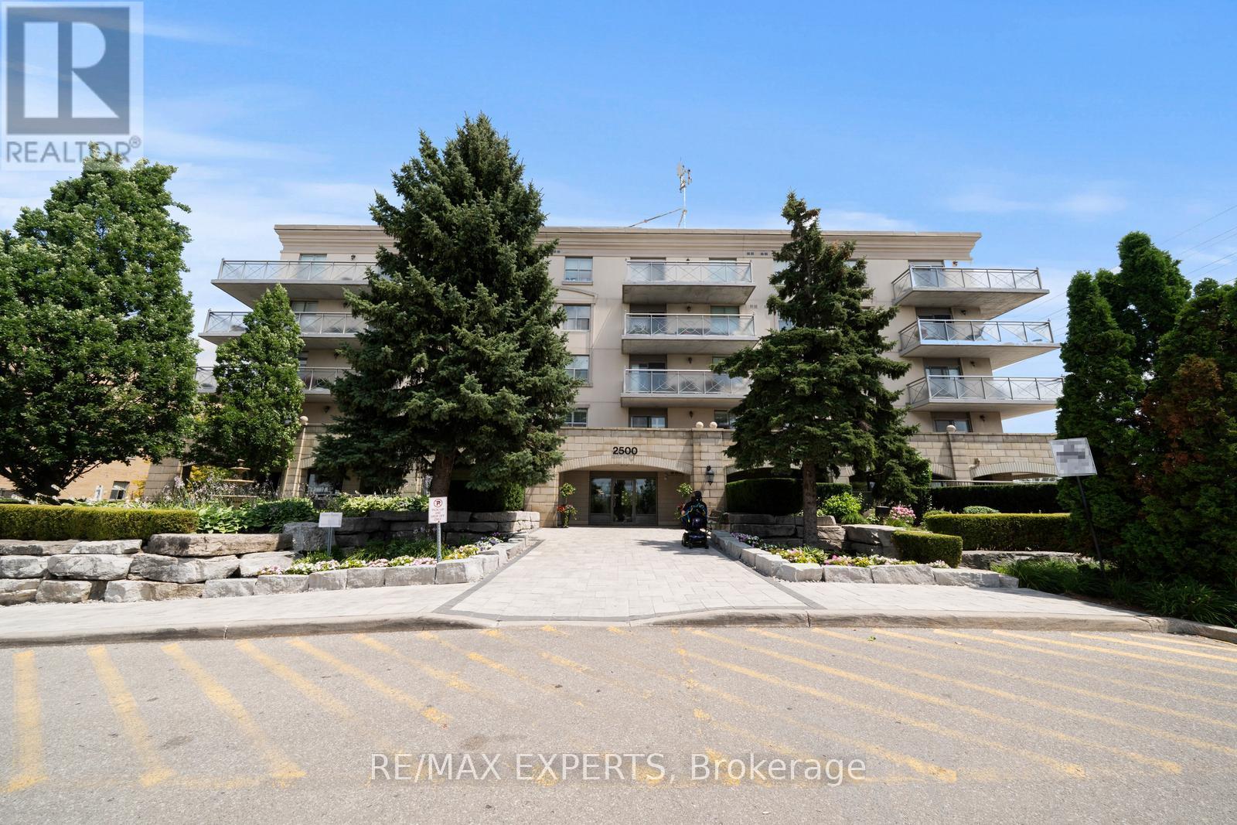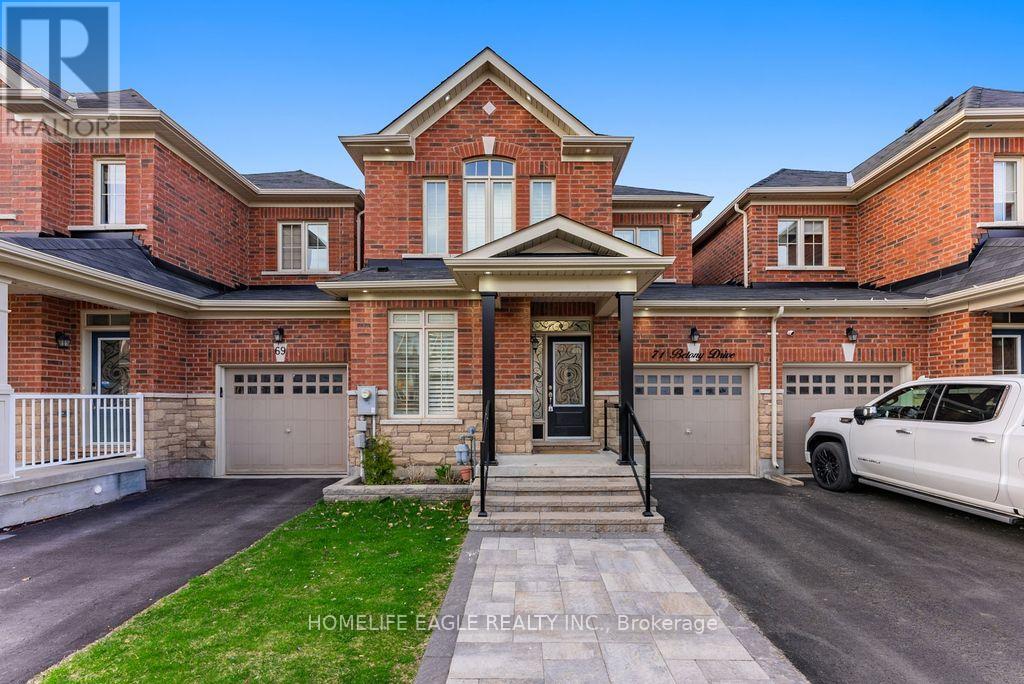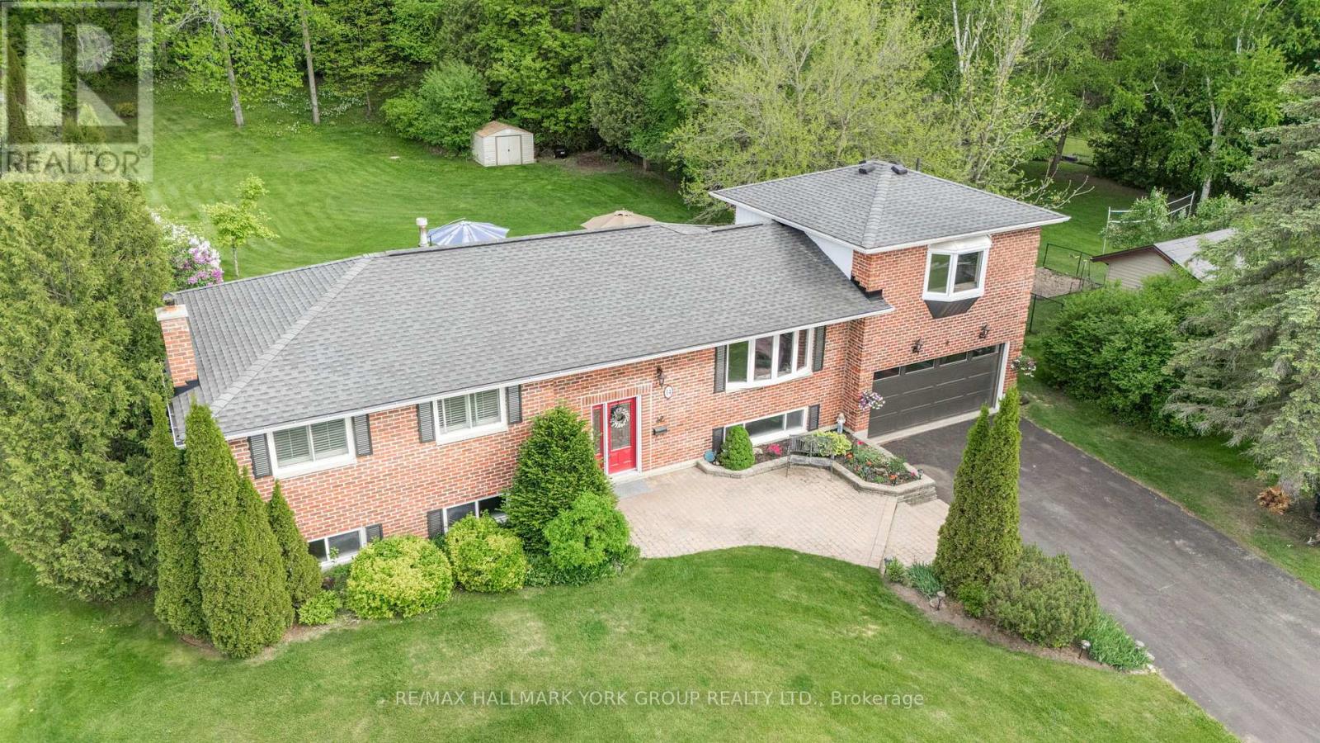3500 Baldwick Lane
Springwater, Ontario
Unique 4-Level Backsplit Family Home with Pool, Privacy & More!Welcome to a truly rare find! This spacious 4-level backsplit offers far more than meets the eye with a layout that just keeps going and going. Perfect for growing families, the home features generous living areas, a cozy wood-burning fireplace, and the kind of privacy you don't often find in today's market.Step outside to your own private retreat complete with an inground pool, volleyball court/Ice rink, and ample space for entertaining or relaxing. Whether hosting summer gatherings or enjoying quiet evenings, this backyard has it all.Inside, the home boasts solid bones and a versatile layout. While some cosmetic updates will truly make it shine, the potential here is undeniable. Create the dream home your family deserves in a neighborhood where homes like this rarely become available.Don't miss the chance to make this deceivingly large and full-of-character house your forever home! (id:60365)
89 Delbert Circle
Whitchurch-Stouffville, Ontario
Absolutely Stunning Detached Home In High Demand Community In Stouffville. This Well Maintained & Updated 2-Storey is Perfect For the Easy Life with Eye Catching Interlock Frontage, Easy Clean Quality PorcelainTile Flows Through Main Floor, Renovated Powder Room, Open Concept With Dining And Living Rooms, Quartz Countertops, Quartz Backsplash, S/S Appliances Offsetting the Modern Cabinets & Moveable Island in the Upgraded Kitchen That Overlooks The Family Ready Breakfast Area! The Breakfast Area Walks Out To A Deck And Fenced Backyard. The Cozy Family Room Features A Cozy Gas Fireplace, Creating The Perfect Setting For Relaxing And Entertaining. Upgrade Light Switches And Modern Pot lights Add Ambiance And Sophistication. Smart Thermostat. Direct Access To Garage, 200 AMP Electrical Service With EV Rough In. Home Security Cameras. Wrought Iron Spindles Staircase, Open Stained Oak Staircase To Finished Basement. Master Bedroom Is Generously Sized, Featuring A spa-like Ensuite Bathroom And A Generous Walk-In Closet. Two Additional Bedrooms Provide Ample Space And Closets. 4th Room For Office. All With Engineered Hardwood Flooring, Large Windows and Enhanced by California Shutters / Rolling Zebra Blinds throughout For Plenty Of Natural Light. Basement Apartment With Sep Entrance & Income Potential, Offers 2 BRs, Recreation Area, Kitchen, Full Bathroom, Vinyl Floor Throughout, Stacked Laundry for added convenience and Privacy. This Home Is In a Fantastic Family-friendly Neighborhood, Quiet Child Friendly Street. Walking Distance To Schools, Shops, Transit, Memorial Park Skating Trail, the Leisure Centre, And All The Charm Of Downtown Stouffville. Move In and Enjoy! Free Street Parking except 9am-4pm In Winter(Dec 1-Mar 31) (id:60365)
213 - 2500 Rutherford Road
Vaughan, Ontario
Experience updated living in this beautifully renovated south facing unit at the highly sought-after "Villa Giardino" in Maple. Featuring brand new flooring throughout, this spacious2-bedroom, 2-bathroom suite offers over 1, 000sq.ft. of bright, open space and a generous balcony showcasing stunning south-facing panoramic views-overlooking the courtyard. Located on the 2nd floor in a desirable area, a storage locker for additional storage. one of the only units in the development with bedroom windows that open and close. Residents enjoy a lively, welcoming community with amenities such as weekly shuttle service for shopping and a variety of social activities for seniors. Conveniently close to shopping, restaurants, Vaughan Mills, and more! (id:60365)
113 Natanya Boulevard
Georgina, Ontario
Showstopper alert! Welcome to this beautifully upgraded throughout 3 bedroom, 2 bathroom gem tucked away on a quiet, sought-after family street in Keswick by the lake sub-division. From the moment you step inside, you'll feel the warmth & style this home offers. The main floor features a bright, modern kitchen with quartz counters, elegant backsplash, deep sink & 2 oversized windows that flood the space with natural light and uplifting energy. The open-concept living & dining area boasts elegant wainscoting & large windows overlooking the expansive backyard perfect for entertaining guests or relaxing with family. Upstairs, the spacious primary bedroom offers tranquil backyard views, a large walk-in closet & luxurious Jack & Jill ensuite. Newly renovated upper bathroom features 2 stunning vanities, upgraded tub & sleek modern shower. Freshly painted throughout, with plush new carpet on stairs, energy-efficient LED pot lights on the main floor, lower level rec room with cozy fireplace & potential for an in-law suite. Upgrades include Kitchen(2020) roof & shed singles(2025), windows(2008), A/C & furnace(2010), an upgraded garage! Just minutes to elementary & high schools, walking distance to the Ice Palace, beaches, parks & popular ROC adventure park. This home combines style, comfort & location in one incredible package! (id:60365)
805 - 9560 Markham Road
Markham, Ontario
"The Mark" Newer 1 Bedroom 490 Sq.Ft. Open Concept Condo, 9 Ft. Ceilings. Lots Of Natural Light. Modern Kitchen Cabinetry With Quartz Countertops & Backsplash. Laminate Flooring Throughout. Offers 24Hr Concierge, Visitor Parking, Exercise Room And Party Rooms. Steps To Mount Joy Go Station, Excellent School, Shopping Malls, Restaurants, Banks And Supermarket. Close To Markville Mall, Hwy 407 & Hwy 7, Unionville, Parks. ** (id:60365)
107 Mcalister Avenue
Richmond Hill, Ontario
Location! Location! Location! Discover modern elegance in this beautifully upgraded 3-storey freehold townhome by Mattamy Homes, nestled in the prestigious Richmond Green Community. Backing onto a park with no rear neighbours, this home offers exceptional privacy and serene views. Featuring a functional, open-concept layout with 2 spacious bedrooms, 3 bathrooms, upper floor laundry, and direct access to garage. The primary bedroom boasts French doors and a large walk-in closet. Enjoy 9-ft ceilings and hardwood floors throughout above grade, with a bright great room and dining area enhanced by LED pot lights. The modern kitchen showcases quartz countertops, glass backsplash, under-cabinet lighting, and a premium Fotile range hood. Pride of ownership (owner-occupied, never rented, and meticulously maintained). Unbeatable location: Steps to Richmond Green Secondary School, and just minutes to Hwy 404/407, Costco, Home Depot, parks, restaurants, and shopping plazas. Key Highlights: 1) No maintenance fees; 2) Private driveway fits 2 cars; 3) Upgraded ceramic flooring on ground level; 4) Oak staircase with upgraded railings; 5)High-end washer & dryer included (id:60365)
6 Upbound Court
East Gwillimbury, Ontario
Welcome to this stunning 4-bedroom home, just 2 years old and meticulously maintainedshows like new! Featuring a bright and spacious layout with modern finishes throughout, this home is perfect for families and entertainers alike.Enjoy the convenience of a walk-out basement, offering endless potential for additional living space, rental income, or a private retreat.Located in a highly desirable area, just minutes from Costco, major highways, and all essential amenitiescommuting and shopping are a breeze. (id:60365)
71 Betony Drive
Richmond Hill, Ontario
Welcome To 71 Betony Drive. This Sun Filled 3 + 1 Beds & 4 Baths Home Is Situated In The BeautifulHighly Desired Oak Ridges Location * Premium Walkout Lot Backs Onto Ravine * Absolutely StunningBeauty * Family Friendly Neighbourhood * Combined Living/Dining W/Pot lights & Wainscotting * Eat-InKitchen W/S/S Appliances + Backsplash + Quartz Counters & Centre Island * Breakfast Area W/Walk-OutTo Yard * Open Concept Family W/Gas Fireplace * 9 Ft Ceilings & Wainscotting Throughout Main Floor, California Shutters On Main & Upper * Upper Floor Laundry * Primary Bedroom W/4Pc Ensuite & W/ICloset * Professionally Finished Lower Level Features Potlights + Kitchen + Rec Room + A 4th Bedroom+ 3 Pc Bath W/ A Possibility For A Separate Entrance * Linked By Garage Only * No Sidewalk * AmazingFamily Friendly Location - Walk To 2 Catholic/Public Elementary Schools * 12 Mins To 404, 15 Mins To 400, 8 Mins To King City Go Station * Oak Ridges Conservation, Kettles Lakes, Multiple Golf Courses, Shops. (id:60365)
14 Anchor Court
East Gwillimbury, Ontario
This alluring, raised bungalow home is found on a tranquil cul-de-sac, only minutes from all amenities but with a feeling of being miles out in the country on your .85 acre lot. New bright white kitchen with quartz counters, soft-close cabinetry and 'Torlys' vinyl floor (2024). 4 generously dimensioned bedrooms on the upper level. Primary bedroom in a private oversized loft with new 4-piece bath. 3 bathrooms all redone in 2022, including an extra 2-piece ensuite off one of the other 3 bedrooms on the main level. Lots of gleaming hardwood on the main floor and and large entertainment room. All windows updated (vinyl), updated front and back doors. Walkout from kitchen to new 28' x 16' composite deck with gas bbq hookup. The lower level features a spacious finished entertainment/recreation room with cozy wood burning fireplace for the ultimate in comfort, and a large private billiards/games room. High full windows throughout the basement. 'Dodds' garage door and opener (2023). GAF 50-year shingles with transferable warranty (2016). This 240+ ft deep (from back of home) backyard oasis is truly unique with mature trees across the rear. Miles of private, peaceful trails, and steps to Anchor Park. This is a once in a lifetime opportunity to have your home and cottage, all in one. Welcome home! (id:60365)
903 - 9608 Yonge Street
Richmond Hill, Ontario
Prime Location at Yonge St. And 16th, Bright and Modern 1 Bedroom + Den, with One Parking & One Locker for added convenience in Luxury Grand Palace, Good Size Den Can Be Used as Second Bedroom with sliding door, or office. Floor To Ceiling Window. 9' Celling. Modern Kitchen With S/S Appliances, Granite Countertop & glass b/splash, B/I Dishwasher. Practical Layout, Gorgeous Unobstructed View of The South. Move-in-Ready Suite. Perfect for professionals, couples, family. Excellent Amenities, Indoor Pool, Gym, Party Room, Guess Room, Elegant Grand Lobby. Public transit right out its front doors and connect to go train station. Close to Highway 404 and Highway 407, Close To T & T Supermarket, Nofrills, Banks, Hillcrest Mall, Shops, Restaurants, Library, Top Ranked Schools with IB Program. Just New freshly throughout painted in 2025. (id:60365)
105 Kilkenny Trail
Bradford West Gwillimbury, Ontario
Welcome to 105 Kilkenny Trail, a luxurious 2,612 sq. ft. estate nestled on a stunning 1.47-acre lot in Bradfords most coveted community. Situated on a quiet cul-de-sac, this exquisite residence offers the perfect blend of privacy and elegance. Step inside to discover 4+1 spacious bedrooms and 4 beautifully appointed bathrooms, each with elegant with fixtures and finishes, including a custom kitchen with a large island, high end appliances, crown moulding, and pot lights throughout. The heart of the home is the massive open-concept great room, designed for seamless entertaining and everyday living. Featuring a gas fireplace, wainscoting, and a cathedral ceiling, this space is further enhanced by built-in speakers for an immersive atmosphere. The fully finished walk-out basement is an entertainers dream, featuring a custom bar, a spa-inspired bathroom with sauna, an office, cantina, and a spacious open-concept recreation area. Step outside to your private backyard oasis, perfect for entertaining family and friends! Enjoy the sparkling inground pool, surrounded by lush landscaping, with plenty of space for BBQs, summer parties, and unforgettable gatherings. The oversized 3-car garage offers ample storage and parking for guests, ensuring convenience and functionality. This is more than a home its a statement of style, elegance, thoughtful design, comfort, and style, providing the perfect setting for hosting, relaxing, and creating lasting memories in one of Bradfords most exclusive communities. Too many upgrades to list this is a must-see! Don't miss this opportunity to unlock your dream home and embrace the ultimate luxury lifestyle! (id:60365)
16 Autumn Way
Aurora, Ontario
Welcome to this stunning Aurora Heights home! Featuring a striking brick exterior, surrounded by lovely landscaping. The spacious entrance welcomes you into the sun-filled interior with Hardwood Floors, and modern fixtures. The Gourmet Kitchen boasts Italian slate floors, Granite Counters, and ample storage. Enjoy the Walk-out to the backyard oasis and the at-home theater experience in the basement. The second floor has 4 spacious bedrooms, including a primary suite with Walk-in Closet and Modern Ensuite. Attached 2-car garage with drive-way parking for up to 6 vehicles. Conveniently located near Top Schools, Parks, Trails, Shopping, andHighways. Over 2,400 sq. ft. of premium living space. (id:60365)













