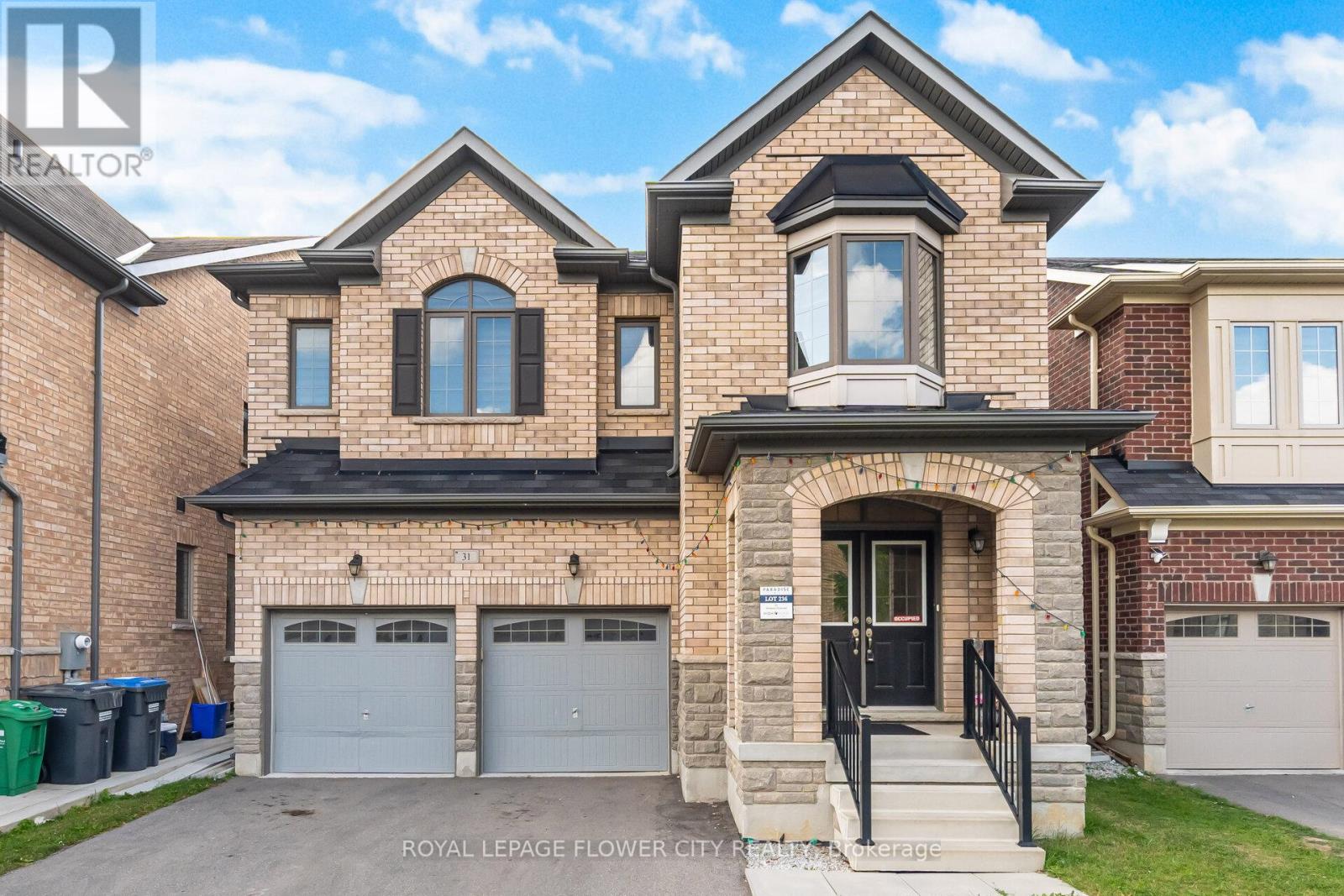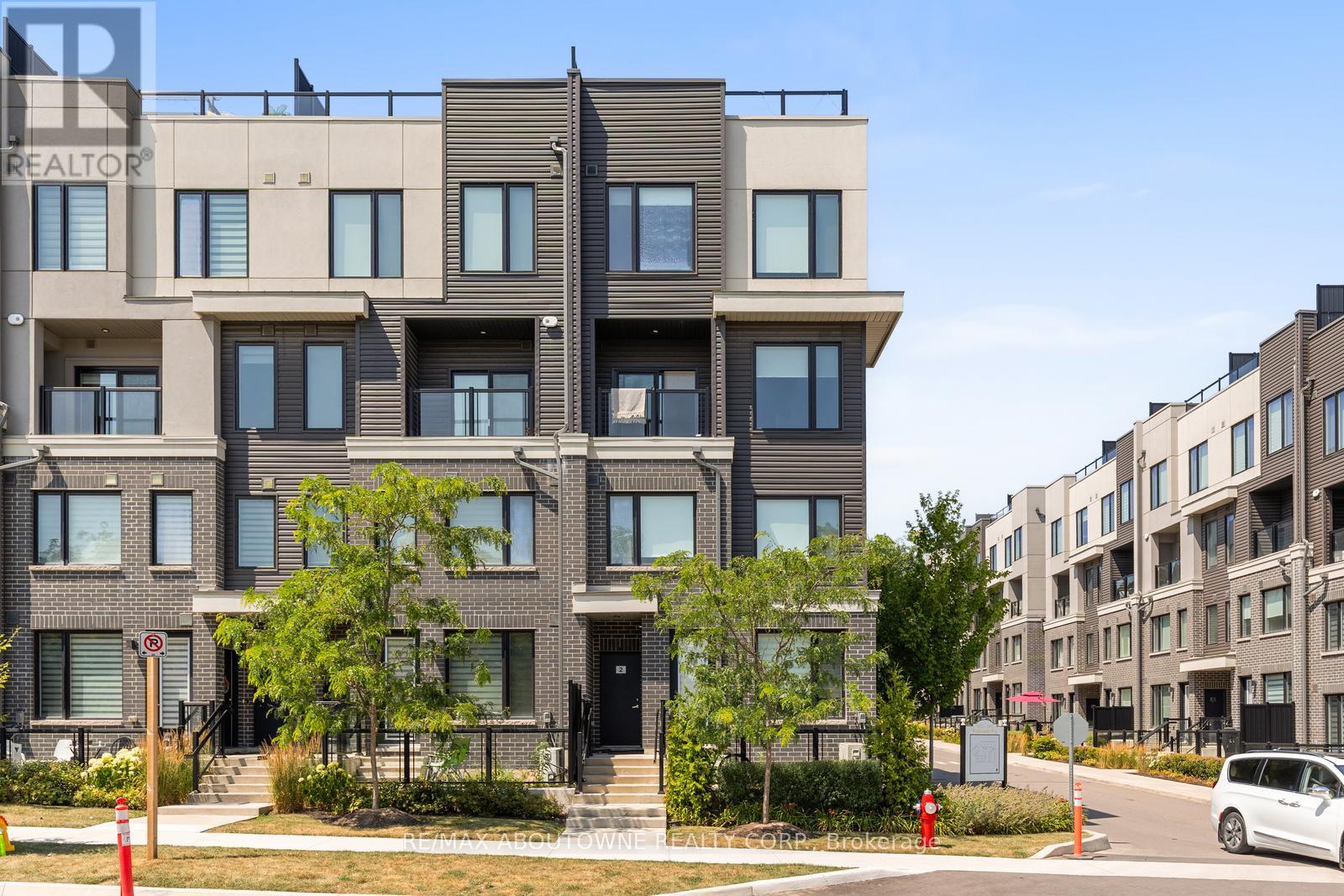1043 Vanier Drive
Mississauga, Ontario
Welcome to 1043 Vanier Drive in prestigious Lorne Park. This move-in-ready 4-bedroom home sits on a pool-sized lot near parks, tennis courts, walking paths, playgrounds, and winter skating rinks - perfect for growing families. Inside, enjoy California shutters, a gleaming white kitchen, updated bathrooms, newer hardwood flooring, main floor laundry with side entry, and a finished walk-out basement! The primary ensuite offers a great space with potential for expansion. The kids are only a short walk to top-rated Lorne Park schools and there are two Montessori options to choose from. Just minutes to LPs famed grocery store Battaglias, Loblaws, Mississauga Golf Club, lakefront parks, Port Credit and fast access to both Clarkson and Port Credit GO for a quick commute. (id:60365)
1803 - 8 Lisa Street
Brampton, Ontario
Luxury Ritz Tower stunning large 2 bedrooms + den. Park lake pool and sunset city view. modern open kitchen with Quartz counter top. Laminate flooring; Ensuite laundry & storage. 24 hour gated security. 5 star amenities; In and outdoor pools; tennis and squash courts; party and game rooms. BBQ area; walk to shops; transit and place of worship. (id:60365)
31 O'connor Crescent
Brampton, Ontario
Spacious And Welcoming 5-Bedroom, 4-Bathroom Home Nestled In The Prestigious Northwest Brampton Community At Veterans Drive And Wanless Drive, Just Minutes From Mount Pleasant GO Station. This Impeccably Maintained Residence Features A Striking Stone And Brick Façade And Welcomes You Through Elegant Double Doors Into A Grand Open-Concept Foyer. The Main Floor Boasts 9-Foot Ceilings And A Thoughtfully Designed Layout, Including Formal Living And Dining Areas, A Spacious Family Room With A Gas Fireplace, And Rich Hardwood Flooring Throughout. The Oak Staircase Adds An Element Of Timeless Sophistication. The Upgraded Eat-In Kitchen Is A Chefs Dream, Featuring Quartz Countertops, Stainless Steel Appliances, Tall Upper Cabinets For Extra Storage, A Large Center Island With Breakfast Bar, A Stylish Backsplash, And Walkout To Yard. Upstairs, You'll Find 5 Spacious Bedrooms And 3 Full Bathrooms. The Luxurious Primary Bedroom Features A 10-Ft Tray Ceiling, A 6-Piece Ensuite With An Oval Soaking Tub, Standing Shower, And A Walk-In Closet. Each Of The Additional Bedrooms Offers DirectAccess To A Bathroom: Bedrooms 2 And 3 Share A Semi-Ensuite & Bedrooms 4 And 5 Share Another Semi-Ensuite. Double Car Garage With Convenient Access To The House, 9-Foot Ceilings On Both The Main And Second Floors ,Enhancing The Homes Bright And Airy Feel. Spacious, Unspoiled Basement Awaiting Your Personal Touch Ready To Be Developed Into A Legal Suite Or A Custom-Designed Living Area. Located Close To Mount Pleasant GO Station, Cassie Campbell Rec Centre, Parks, Trails, Schools & Shopping. Quick And Easy Access To Hwy 410. 6 Car Parking (4 Parking Driveway+2 Car Garage), No Sidewalk At Front. An Exceptional Opportunity To Own A Refined And Luxurious Home In One Of Brampton's Most Prestigious Neighborhoods. (id:60365)
2 - 3472 Widdicombe Way
Mississauga, Ontario
Absolutely Stunning End-Unit Townhome in the Highly Coveted Erin Mills Community! This beautifully maintained 2-bedroom, 3-bathroom home offers approximately 1,344 sq. ft. of bright and airy living space. The thoughtfully designed open-concept layout features distinct living and dining areas with a walk-out to a private balcony, perfect for relaxing or entertaining. The upgraded gourmet kitchen boasts stainless steel appliances, granite countertops, ceramic backsplash, and pot lights. As an end unit, the home benefits from ample natural light streaming in from multiple exposures. The third floor includes a spacious primary suite complete with his-and-hers closets and a 4-piece ensuite, as well as a generously sized second bedroom with its own 4-piece bath. Enjoy the convenience of stacked laundry on the bedroom level. Stylish laminate flooring runs throughout the second and third floors. Additional highlights include one underground parking space and a storage locker. Ideally located just minutes to Erindale GO Station, South Common Mall, public library, community centre, public transit, and easy access to Highway 403. (id:60365)
1205 - 1461 Lawrence Avenue W
Toronto, Ontario
Welcome To 7 On The Park! This Bright And Modern Corner Unit Offers Stylish Open Concept Living With Unobstructed East Views And A Spacious 229 Sqft Private Balcony With Walkouts From Both The Living Room And The Primary Suite. The Kitchen Features Stainless Steel Appliances, Sleek Cabinetry, Quartz Countertops, And Generous Prep Space, Perfect For Everyday Living Or Entertaining. The Large Primary Bedroom Includes A Private Ensuite And Two Double Closets, While A Second Full Bathroom Adds Convenience For Guests Or Family. Enjoy Ensuite Laundry, Underground Parking, A Storage Locker, And Access To Amenities Like A Fitness Centre, Party Room, And Games Room. Located In A 3-Year-Old Building Just Steps To The TTC, Shopping, Dining, And More. Comfort, Style, And Convenience All In One. (id:60365)
411 - 95 Dundas Street
Oakville, Ontario
Mattamy 1 + 1 Den, 1 Parking & 1 Locker 10 Feet Top Floor, Enclosed Glassed Balcony, Facing South, carpet free, full of sunshine. Smart Building, W/Z Central Monitoring System, Upgraded Till Top Kitchen Cabin, Granite Countertop And Stainless Steel Appliances, No Carpet. Top School Area, Close To Hospital, Famous 16th Miles Creek Step To The Door. (id:60365)
216 - 395 Dundas Street W
Oakville, Ontario
New luxurious Distrikt building finished with elegance and taste. The unit is of 10 feet high ceiling, facing South West, bright and full of sunshine, $25000 spent on upgrade floor, kitchen and bathroom. All stainless steel appliances in kitchen are of Italian high-end brand Fulgor, quartz counter top, Italian tile back splash all over, quartz kitchen island. Bathroom wall is all covered with marble tiles. Building entertainments include large gym with separate Yoga room, party room, game room, outdoor terrace with BBQ. Prestigious school zone in Oakville, close to conservative park, Sheridan College, shopping plazas, sixteen mile creek trail, highway 403, 407 and QEW. (id:60365)
204 - 1470 Main Street E
Milton, Ontario
This well-maintained 2-bedroom, 2-bathroom condo offers 1100 square feet of practical living space in a quiet, low-rise building just minutes from parks, schools, transit, major retailers and highways. Parking and locker included. The layout is functional, bright and open, with a kitchen that includes an island for extra prep space, along with all necessary appliances. Natural light pours into the combined living and dining area through large windows and a French door leading to your private balcony which is perfect for a bistro set and your favourite summer blooms. Both bedrooms are generously sized with space for full furniture sets, and the primary features a private 4-piece ensuite. Laminate flooring runs throughout (with the exception of the kitchen and bathrooms), and there's the convenience of in-suite laundry. With Milton GO, Hwy 401 & 407, Cineplex, Walmart, Home Depot, RONA, multiple parks and schools just over 5 minutes away, quick access to Toronto Premium Outlets and Pearson Airport-this location delivers both ease and accessibility. Detailed feature sheet with local highlights available via listing link. (id:60365)
401 - 6 Eva Road
Toronto, Ontario
One Bedroom + Den Condo In Desirable Location For Lease! One ParkingIncluded. Kitchen With Granite Counter, Ceramic Backsplash, AndStainless Steel B/I Appliances. Bright &Spacious Master Bedroom W/ICloset Walk-Out To Large Balcony With North City Views. To Major Hwys, Grocery Stores, Bus To Kipling & Islington Subway,Minutes From Sherway Gardens & Downtown Toronto. Amenities IncludeMovie Theater, Indoor Swimming Pool, State Of The Art Gym Facilities,Whirlpool, Sauna, Party Room, Guest Room, Guest Suites, 24/7Concierge (id:60365)
411 - 95 Dundas Street W
Oakville, Ontario
Mattamy 1+1 Den beauty on Dundas Street facing South, 10 feet tall ceiling penthouse level overviewing the green land of Oakville and Lake Ontario. Spacious living room full of Sunshine. Engineered flooring whole unit. Stainless steel appliances in the kitchen, quartz countertop, up to ceiling cabinets and center kitchen island offer extra storage room. Private balcony with magic window enclosed set. This contemporary building has rooftop patio with BBQ, fitness studio, good size party room. Convenient location easy access to groceries & restaurants, Lions Valley Park, 16 Mile Creek Oakville, Sheridan College, Highway 403, QEW, 407, Oakville Go. (id:60365)
226 Howell Road
Oakville, Ontario
Backing onto a serene wooded area, this impressive detached home sits on an oversized lot in one of Oakvilles most sought-after family neighbourhoods. With ample space to add a pool, the backyard is a true outdoor sanctuary, beautifully landscaped and ideal for gardening enthusiasts. This thoughtfully maintained 4-bedroom, 4-bathroom residence features rich hardwood floors and a bright, inviting layout. The spacious living and dining rooms are filled with natural light, creating a warm and welcoming atmosphere.A gourmet kitchen equipped with a high-end Wolf range caters to the home chef, while the adjoining family room, complete with a cozy fireplace and views of the backyard, offers the perfect spot to relax. Upstairs, the expansive primary suite includes a walk-in closet and private ensuite. Three additional generously sized bedrooms complete the upper level.The finished lower level provides versatile space for a home office, recreation room, or childrens play area, plus a fifth bedroom with its own ensuiteideal for guests, in-laws, or a nanny suite. A separate entrance from the garage adds even more flexibility.Just minutes from top-ranked schools, River Oaks Community Centre & Ice Rink, scenic trails, parks, and shopping. Experience the lifestyle and convenience that make River Oaks so desirable! (id:60365)
2212 - 9 George Street N
Brampton, Ontario
Welcome to 9 St. George Street North, a bright and well-maintained condo offering 2 spacious bedrooms, 2 full bathrooms, and a versatile den perfect for a home office or guest room. This open-concept suite features a modern kitchen, generous living and dining areas, and a walk-out to a private balcony where you can enjoy clear city views. Includes 1 underground parking space and 1 storage locker. Hydro is extra. Situated in a well-managed building with great amenities including a fitness centre, party/meeting room, and visitor parking. Conveniently located just steps to the GO Train, Brampton Transit, Gage Park, Rose Theatre, restaurants, shops, and all the vibrant offerings of downtown Brampton. (id:60365)













