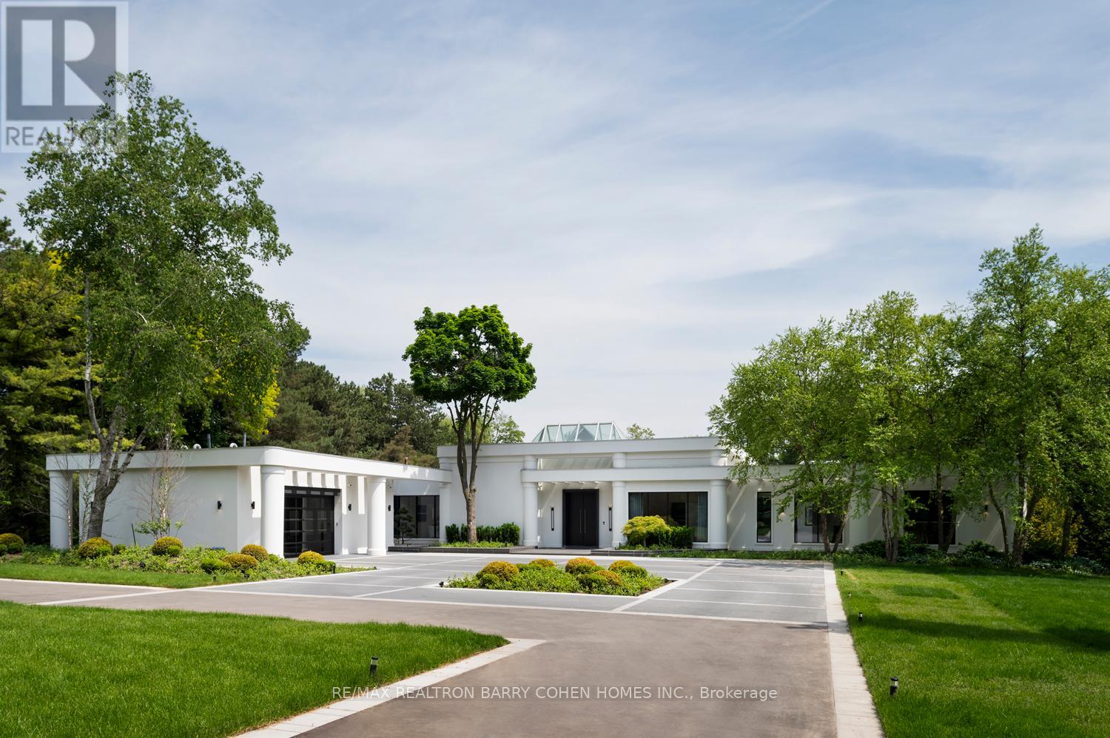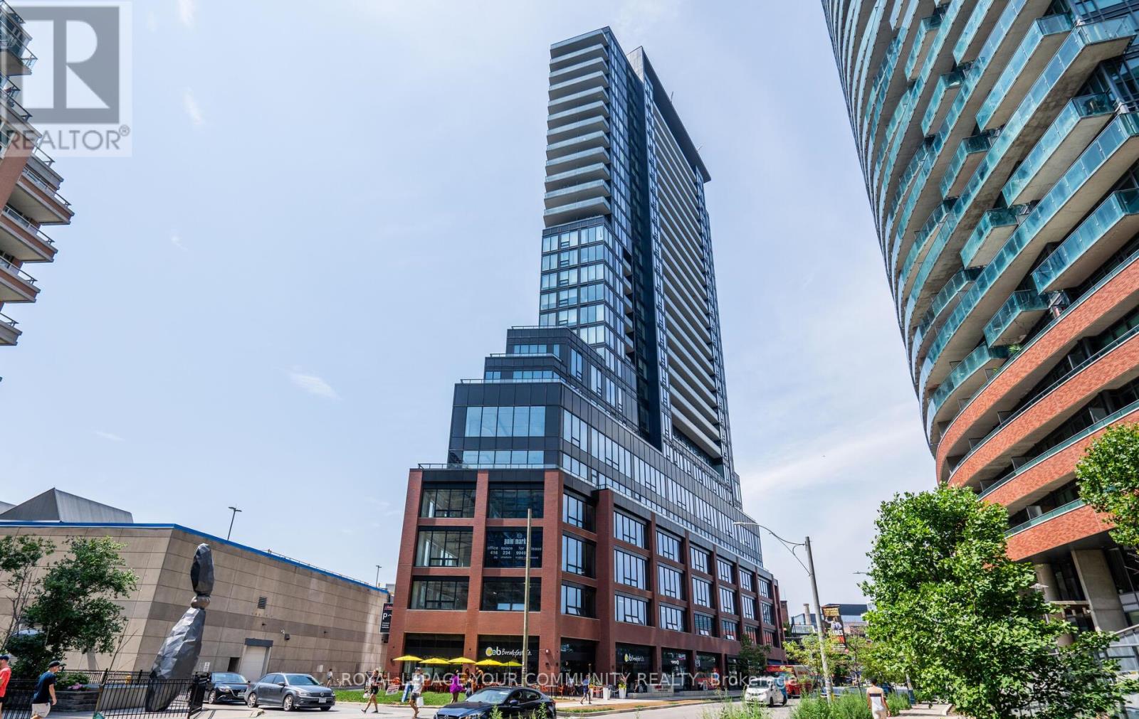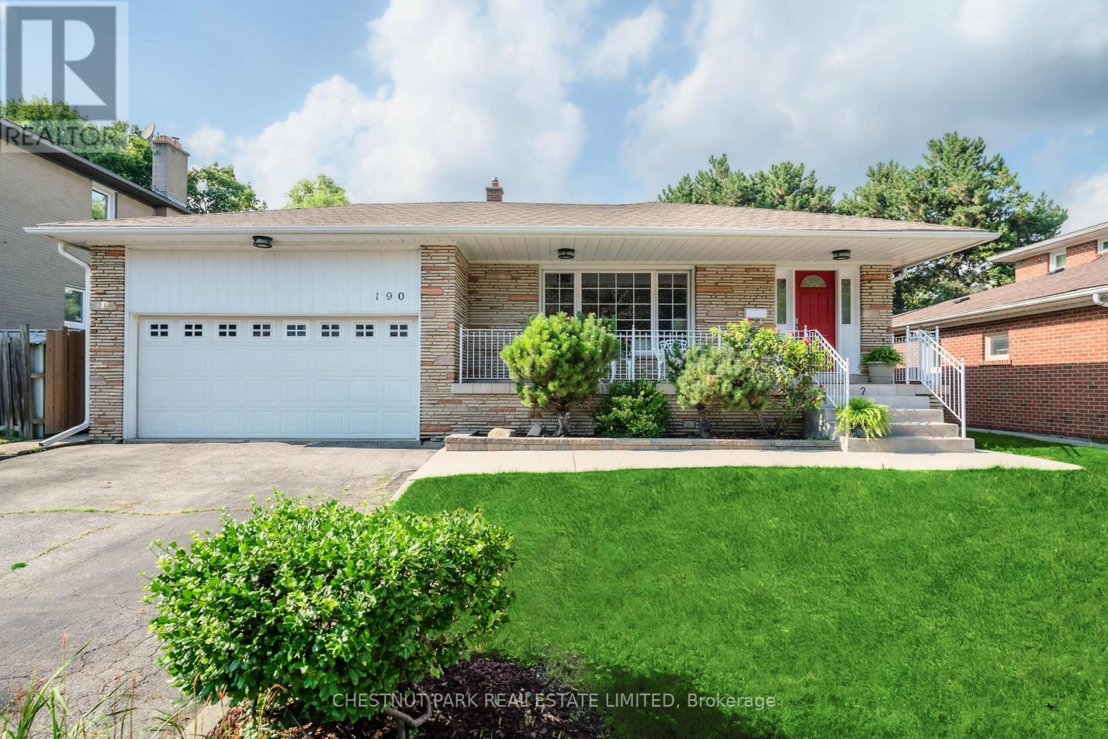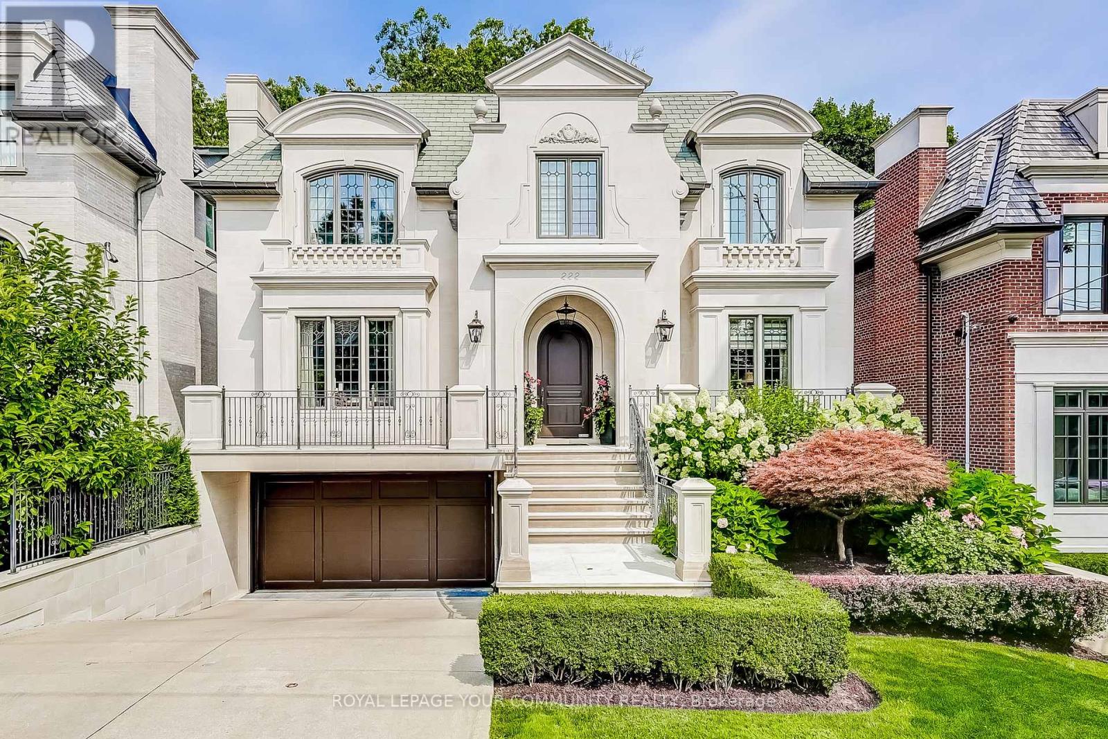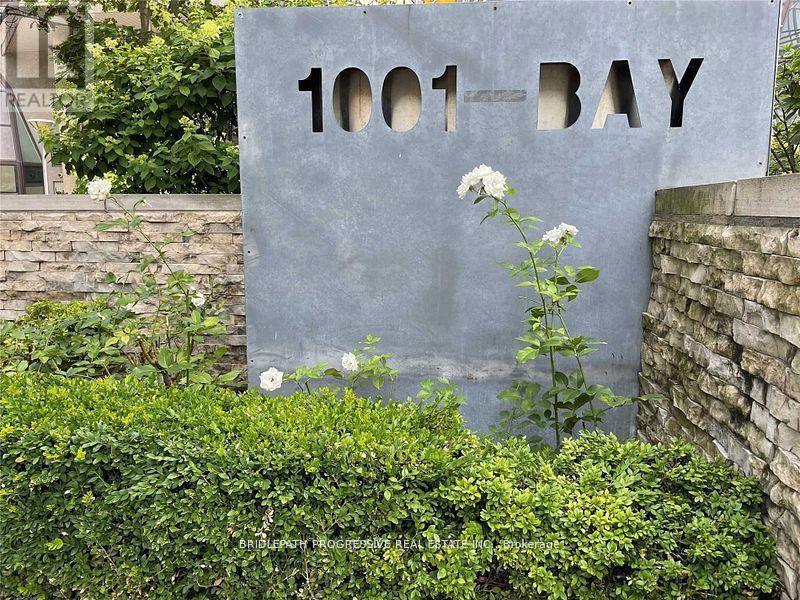45 Park Lane Circle
Toronto, Ontario
Welcome To An Exceptional Private Gated Modern Estate, Extensively And Exquisitely Remodeled In 2024 And Nestled Within The Iconic Bridle Path Neighborhood. Sprawling Across 3 Acres And Boasting A 300-Foot Wide Frontage, This LA-Style Estate Offers An Unparalleled Level Of Sophistication With 17,000 Square Feet Of Living Space. Designed And Constructed By Tina Barooti/Tiarch Architect, Recipient Of The American Canadian Property Awards, This Residence Epitomizes Luxury Living. Enjoy The Epitome Of Outdoor Recreation With A Private Tennis Court, A Swimming Pool, And A Jacuzzi. The Ultra-Premium Concrete, Steel, Glass, And Stone Build Is Adorned With Skylights Featuring Shades, Illuminating The Space With Natural Light And Highlighting Magnificent Architectural Embellishments. Additional Amenities Include Glass Elevators, A Theatre Room, A Fully Equipped Gym, A Spa With A Steam Room, A Bar, And A Wine Cellar. The Estate Features Engineered Hardwood Imported From Europe. Practical Luxury Meets Timeless Elegance With A Heated Driveway And Impeccable Finishes Throughout The Property. (id:60365)
201b - 19 Singer Court
Toronto, Ontario
Location! Amazing Opportunity To Purchase This Spacious 1+1 Condo In Convenient Leslie/Sheppard Neighbourhood. Large Den Is Big Enough To Be 2nd Bedroom. Oversized kit countertop ideal for dining, work & storage. Close To Highway, subway,Ttc, Restaurants, Ikea, Canadian Tire, Bayview Village And All Amenities! Impressive amenities incld. indoor pool, fitness ctr, basketball ct, yoga rm, theatre rm, children play area, rooftop lounge, guest suites, laundromat, dog spa, visitor parking & more! Breathtaking Unobstructed South View , One Locker Is Included. Newer vinyl floors! **Photos from previous listing** (id:60365)
3814 - 386 Yonge Street
Toronto, Ontario
Perfect Urban 1 Bedroom Condo Centrally Located & Completely Connected At Aura Condos! Look Out Over Gorgeous Western Views From A High Floor To Enjoy Sun Throughout The Day, Particularly With The Evening Sunset. Underground Access To College Subway Station, 24H Metro, Shopping, Restaurants & More. (id:60365)
711 - 275 Yorkland Road
Toronto, Ontario
Luxury Condo By Monarch, 2 Bedroom Suite, Impressive 888 sq. ft. of total living space (743sq. ft. interior + 145 sq. ft. balcony) This bright Modern corner unit features unobstructed panoramic views and a functional layout. The sleek Kitchen features Granite Counter Top and Stainless Steel Appliances. The primary bedroom includes a walk in closet and a walk out to the balcony. With a total of 3 Walk-Outs To your 145 Sqft Balcony, catching those morning sunrises are now even easier. Enjoy world-class amenities, including an indoor heated pool, whirlpool, sauna, yoga studio, full gym, rooftop BBQ area, luxury party room, theatre room, guest suites, car wash, and a complimentary shuttle to Fairview Mall and Don Mills subway. Just steps To All Amenities and Minutes To Hwy 401 & 404. School Boundary For Macdonald Ci, Pleasant View Jhs. Just move in and decorate!! (id:60365)
1039 - 139 Merton Street
Toronto, Ontario
Bright and striking loft at The Metro. A rare, sun-soaked 1 bed plus den, 1.5 bath loft in the heart of Davisville / Mount Pleasant West. This two-level residence captures the best of loft living: dramatic double windows that flood the open plan with southern light and views toward Mount Pleasant and downtown skyline. Ideal for professionals who want character, space and instant access to Midtown convenience. Located on a quiet stretch just off Yonge, The Metro is a well-managed and maintained building. Only a 7-minute walk to Davisville Station and steps to the Beltline Trail for running, walking, or cycling. Close to Yonge Street shops, cafés, and parks. The Don Valley Parkway and major north/south arteries are also easily reached. Available for Sept 1st occupancy. (id:60365)
811 - 135 East Liberty Street
Toronto, Ontario
LOCATION! WATER VIEW! Live the city life in this trendy Liberty Village condo that blends sophistication, comfort, and convenience. Wake up to breathtaking south-facing lake views through expansive floor-to-ceiling windows in both the bedroom and the open-concept kitchen/living area. Watch boats sail by, feel the gentle lake breeze, and enjoy natural light filling every inch of this bright, meticulously maintained 1-bedroom suite with 4-piece bath, ensuite laundry, and dedicated locker storage. The sleek European-style kitchen boast design for both functionality and style. Step out onto your spacious balcony to savor your morning coffee with serene water views or unwind after a long day with the city lights in the background. Bonus: This suite is situated on the same floor as the buildings premier amenities just walk down the hall to the party room, rooftop terrace with BBQs, lounge seating & remote workspaces. Residents also benefit from 24/7 security and a state-of-the-art fitness center with inspiring floor-to-ceiling window views overlooking Liberty Village. Situated in the vibrant heart of Liberty Village, you're just steps to trendy restaurants, cozy cafes, boutique shops, salons, grocery stores, waterfront trails, parks, the CNE, and convenient transit options. Professionally cleaned and move-in ready a must-see for those seeking a lifestyle upgrade with unforgettable views. (id:60365)
190 Cassandra Boulevard
Toronto, Ontario
Welcome to this fabulous renovated family home in sought-after neighbourhood of Parkwoods. Canada's first planned community with mature woods and interconnected ravine walkways. Back split property has 5 bedrooms, a family room and a rec room, a separate laundry room, and lots of potential for home office or in-law suite as there is rough in for lower kitchen and a side entrance. The home has been updated with a renovated kitchen, a breakfast bar, and much more. Backyard opens onto a quiet neighbourhood park and is fully fenced with a gate. Stone-covered patio at side for outdoor entertaining. Double car garage with lots of storage space. Large cold cellar. Very versatile home for your family. Close to schools, shops, TTC, 401, and DVP. Do not miss. (id:60365)
222 St Leonards Avenue
Toronto, Ontario
Discover luxury living in this stunning home, shows like new custom-designed residence, nestled on a prestigious street in one of North York's most sought-after neighbourhoods. From the moment you arrive, the elegant limestone facade and beautifully landscaped frontyard make a striking impression. Situated on a beautifully landscaped lot, this home features 4 spacious bedrooms plus a 5th in the fully finished basement, 4+ luxurious washrooms and an impressive 3-car garage and heated driveway. With the limestone exterior to the refined interior finishes, every detail of this residence has been thoughtfully designed. The inviting main floor boasts an elegant open-concept layout with a formal living and dining area, sunlit family room, and a gourmet kitchen complete with high-end appliances.Upstairs, retreat to your generous primary suite with a spa-like marble ensuite and custom walk-in closet. Additional bedrooms offer ample space for family and guests, with beautifully designed washrooms and plenty of natural light. The fully finished basement includes a large rec room with wet bar, a private gym, temperature-controlled wine cellar, guest bedroom or nanny's suite, one complete washroom and a well-equipped mudroom with a separate entrance as well as a dog-bath providing convenience and functionality, perfect for families on the go. Step outside to your backyard paradise - a lush, landscaped oasis featuring a heated inground pool, vibrant gardens, and a luxurious outdoor kitchen and patio. Whether hosting summer gatherings or enjoying a quiet evening, the seamless walk-out access from the basement and the additional main-floor patio off the kitchen make this outdoor space a true extension of your home. Located close to top-rated schools such as Crescent School and Toronto French School as well as the Granite Club, Lawrence Park and others, this home offers exceptional living in one of Toronto's most desirable areas of Lawrence Park South. One of a Kind. (id:60365)
312 - 38 Hollywood Avenue
Toronto, Ontario
Freshly Renovated 1-Bedroom Condo Move-In Ready!Enjoy peace and privacy in this quiet end-of-hall unit within a boutique, low-rise building. Completely redone from top to bottom and never lived in, this bright and airy space features luxury vinyl flooring, fresh paint, and plenty of natural light.The stylish kitchen boasts quartz counters, a gas range, double-door fridge with bottom freezer, dishwasher, and built-in microwave/hood combo. The passthrough window doubles as the perfect breakfast bar or serving area for guests.The open-concept living/dining area includes a Juliet balcony, while the fully updated 4-piece bathroom showcases modern fixtures and large-format tile. Convenient ensuite laundry comes with a brand-new washer and dryer.Extras: 1 underground parking spot, minutes to Hwy 401 and Yonge/Sheppard subway, and located in a sought-after school district (McKee Public School & Earl Haig Secondary). Steps to top restaurants, shops, and transit. Available immediately this one wont last! (id:60365)
312 - 7 Bishop Avenue
Toronto, Ontario
*Motivated Seller* Bright and spacious 1-bedroom condo in the heart of Yonge & Finch! This well-designed suite features laminate flooring throughout, a large primary bedroom with a double closet. just steps to the subway, transit, grocery stores, cafes, restaurants, and all your daily amenities. Building amenities include an indoor swimming pool, squash courts, gym, sauna, and more. Ideal for first-time buyers, investors, or anyone looking for convenient city living. (id:60365)
9 Sword Street
Toronto, Ontario
Welcome to 9 Sword Street, a meticulously designed Victorian townhouse that blends timeless elegance with the ease of a luxury retreat. With 4 bedrooms and 4 bathrooms, this thoughtfully restored home is nestled in a quiet, tree-lined enclave, offering the perfect balance between vibrant city living and a peaceful getaway. The expansive main floor living and dining area is bright and airy, featuring an art deco fireplace mantle and chandelier, central air conditioning, and beautifully finished hardwood floor. Effortless style meets everyday comfort in this refined yet inviting space. The designer eat-in kitchen is perfect for entertaining, with premium fixtures, sleek countertops, stainless steel appliances, and a gas range. A chic 2-piece powder room completes the main floor. Upstairs, the landing leads to a generous back bedroom with an ensuite spa-like 4-piece bathroom overlooking the lush backyard. Two generous bedrooms and a stylish 3-piece bathroom with stacked laundry complete the second floor. Ascend to the private attic retreat, where the primary bedroom is a serene escape featuring a built-in workspace, an elegant 4-piece ensuite with a soaker tub, and an intimate terrace your personal oasis in the city. The spacious lower level is perfect for a cozy lounge or an additional bedroom. Outside is a beautifully manicured garden, complete with a built-in gas BBQ, storage shed, and two convenient parking spots. Cabbagetown is one of Torontos most charming and historic neighbourhoods, offering a small- village atmosphere in the heart of the city. With TTC access around the corner, the entire city is at your doorstep but with a home like this, you may never want to leave. 9 Sword Street is more than a residence; its a designer lifestyle home crafted for those who want the best of downtown living with the feel of a refined urban retreat. (id:60365)
706 - 1001 Bay Street
Toronto, Ontario
Renovated 1 Bedroom + Den (Den Partition Has Been Removed To Create One Big Open Space).Prime Location In The Heart Of Toronto Close To Subway, Hospitals, Financial District, Trendy Yorkville Shops And Restaurants. 5 Star Amenities With Gym, Indoor Pool & Hot Tub, Basketball, Squash, Party Room, Guest Suites, 24Hr Concierge & Visitor Parking. Overlooks Quiet Courtyard. Parking Available In The Building. Gorgeous Suite. No Smoking ,No Pet. Internet Included. Ideal For Professionals. Long Lease Welcomed. (id:60365)

