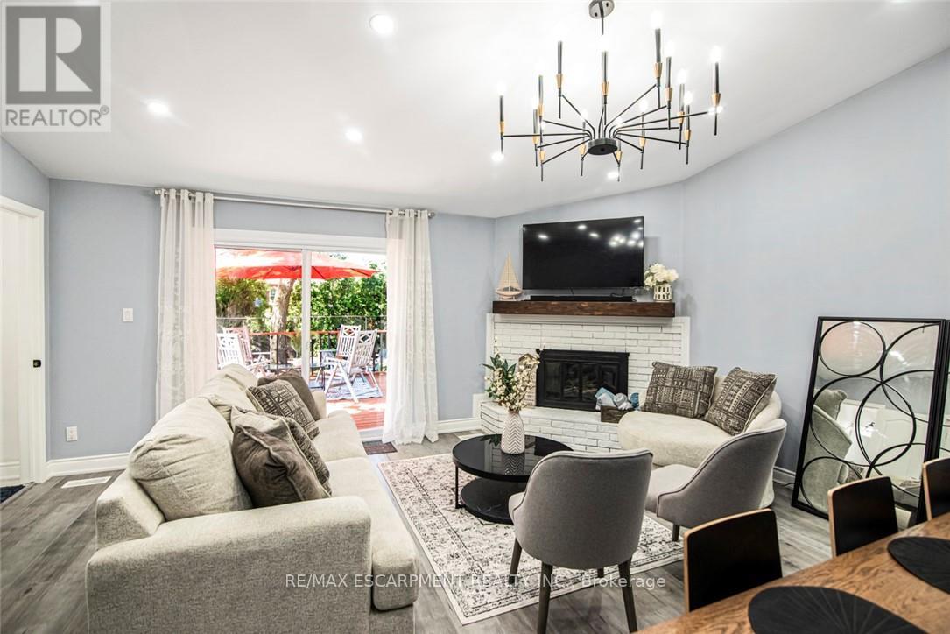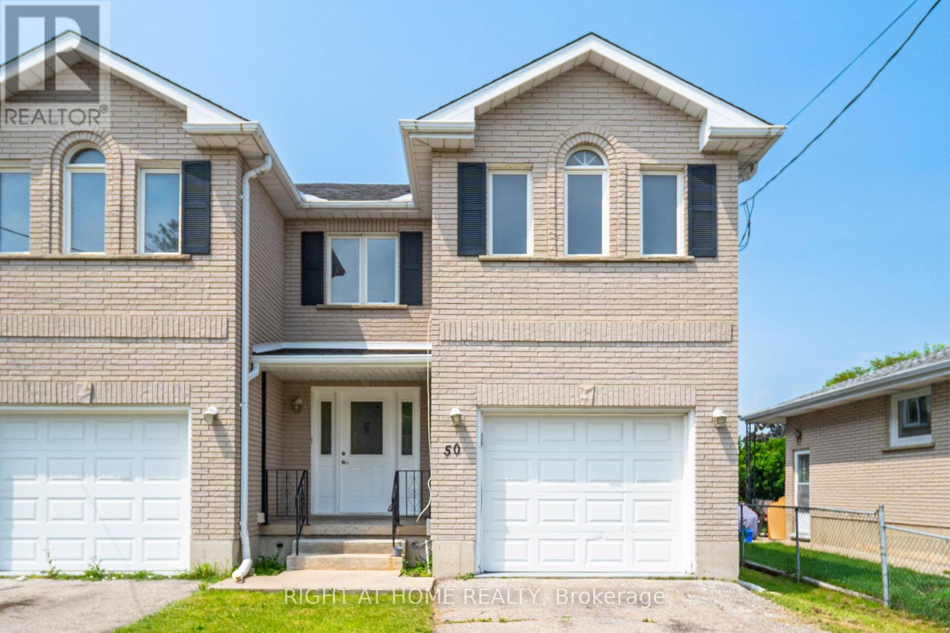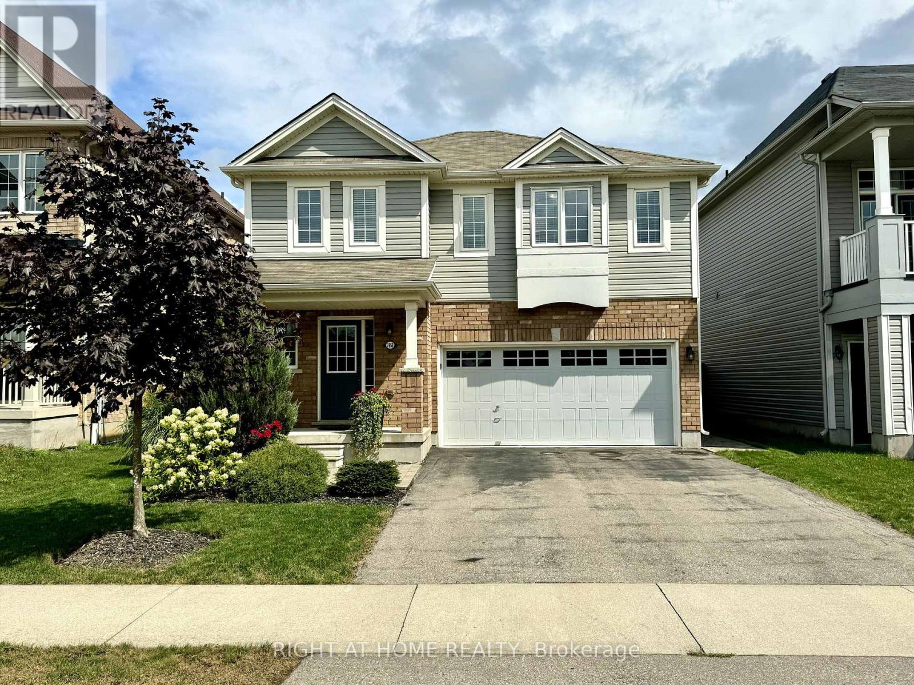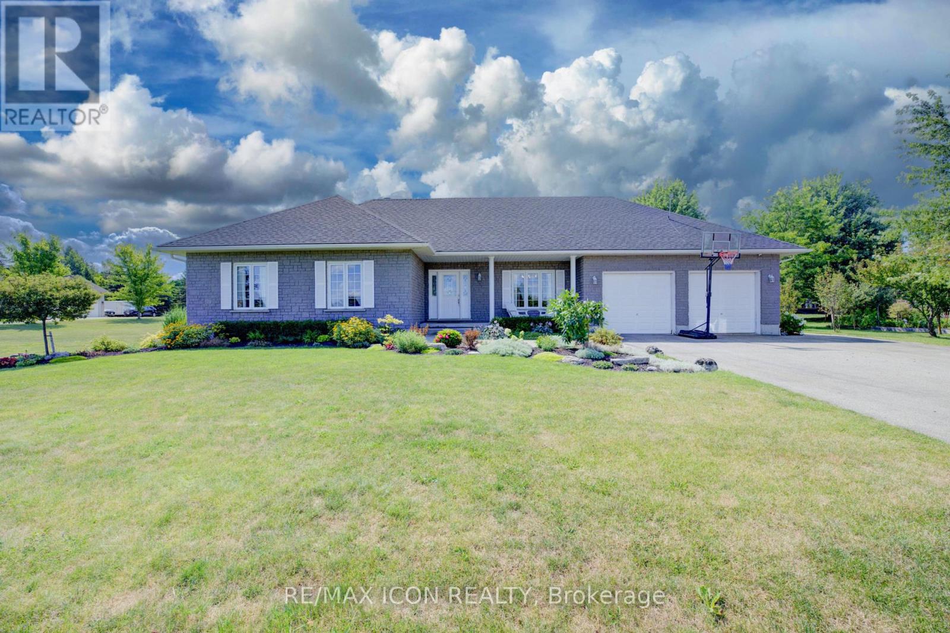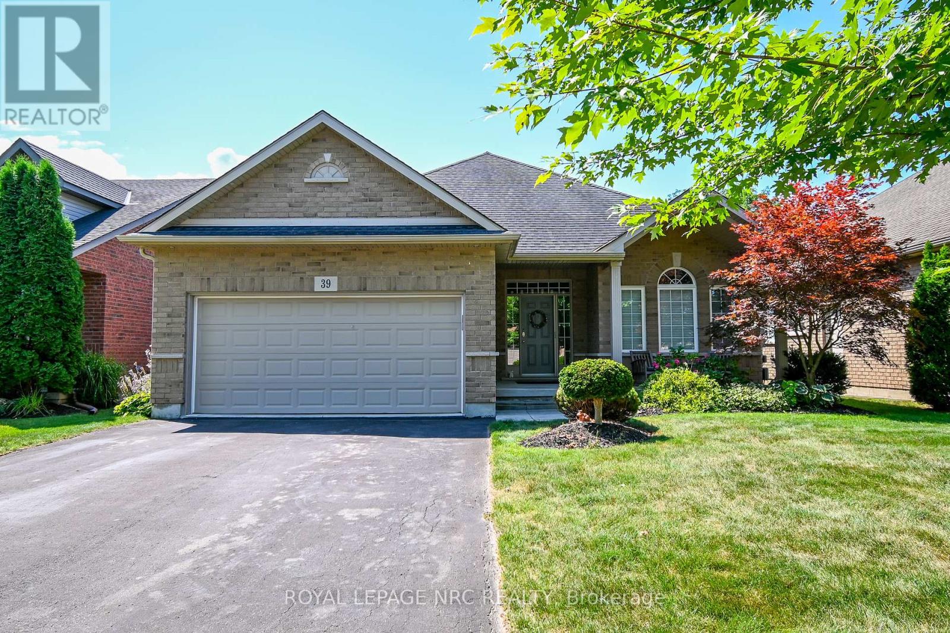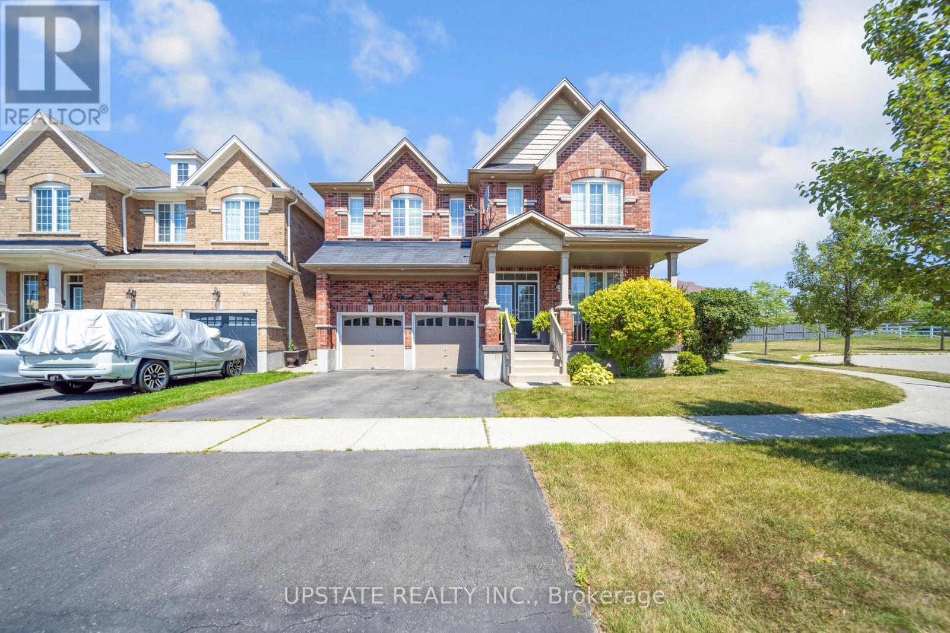140 East 35th Street
Hamilton, Ontario
Beautifully Renovated Family Home with In-Law Suite | Prime Location Near Concession Street | Welcome to this spacious, fully renovated home offering modern comfort and versatile living across three beautifully finished levels with total livable area of 1860 sqft. Perfectly situated in a quiet, family-friendly neighborhood near vibrant Concession Street, this property is ideal for multi-generational families or savvy investors. Key Features: Fully Renovated in 2022 including new flooring, upgraded kitchens, and many more! Living rooms with stylish modern accent walls; Oversized Family Room with a classic wooden fireplace; Main level living room features a sleek electric fireplace; Upgraded main Kitchen with custom cabinetry, quartz countertops, and brand-new stainless steel appliances in 2022; Two Laundry areas: one in the main level and another in the in-law suite with separate-entrance; Walking distance to school, Fennel Plaza, minutes from St. Joseph Hospital, Mohawk College, and highway. (id:60365)
50 Albemarle Street
Brantford, Ontario
Fully Brick Beautiful 5 Level Backsplit Layout Completely Freehold End Unit Townhome with an Extra Long Driveway For Sale Where You Can Easily Park 3 Cars! 1240 Sqft Above Grade + 241 Sqft Half Underground Level + 421 Sqft Unfinished Basement + 200 Sqft Crawl Space Storage + Cold Room Storage, The Home Is Bigger Than You Think, You Have to Check it Out! Tucked Away on a Quiet Street with Little Traffic for Your Enjoyment. Extensive Renovations All Recently Completed, Including New Flooring/Tiles, Baseboards, Redone Garage, New Elegant Oak Stair Railings & Iron Spindles, Entire House Freshly Painted, Lots of Electrical Upgrades! Direct Entrance From Garage to the House! Main Floor has New Porcelain 12x24 Tiles Throughout with a Brand New Powder Washroom & Large Dining Room! Entirely New Kitchen with Lots of Cabinets, Quartz Countertops, Stainless Steel Appliances & Double Sink! Lots of Newer Windows & Flooring on the Floors. The 2nd Level is a Huge Living Room, 20 Feet Long, with a Double Glass Sliding Door Taking You Out to Raised Deck with Stairs Access to the Fully Fenced Backyard. On the Third Level You will find All Bedrooms and a Full Washroom, Master Bedroom has a Large Walk-in Closet. A Second Living Room is on the Lower Level, Also 20 Feet Long. The Basement is Very Large with the Laundry Units, A Cold Storage Room, and a Huge Crawl Space Under the 2nd Living Room, Great to Store Away All Seasonal Items in Boxes. 2nd Access to The Backyard From the Side. 10 Minute Walk to Woodman Elementary School! Literally 2 Minute Walk to Echo Park with Large Fields & a Playground. Lynden Mall, Costco, Restaurants, Downtown Brantford, Laurier Campus, Conestoga Campus, Hwy 403 Exit, All Less than a 10 Minute Drive Away! You'll Love the Backyard, the Area Under the Shade & The Grass Area for Your Enjoyment! (id:60365)
7650 Butternut Boulevard
Niagara Falls, Ontario
This beautifully upgraded 3-bedroom, 2 full bath, and 2 half bath home is the perfect combination of style, comfort, and convenience. The fully finished basement provides endless possibilities - use it as a cozy family retreat, a home gym, or the ultimate entertainment space. Located in one of Niagara's top neighborhoods, you'll love the unbeatable lifestyle: walk to the new Costco, top-rated schools, parks, and shopping, or hop on the nearby highway for effortless commutes. Step outside into your backyard oasis, designed for year-round enjoyment, with a spacious deck for summer barbecues, a stylish gazebo for cozy evenings, and a custom-built shed for all your hobbies and storage needs. Loaded with thoughtful upgrades and completely move-in ready, this home isn't just a place to live its where you'll make unforgettable memories. Don't miss out on this rare opportunity to own a home that truly has it all! (id:60365)
17 Minto Pines Road
Minto, Ontario
Welcome to this stunning all-stone bungalow, beautifully situated in an executive estate subdivision just minutes from Pike Lake Golf Course. Boasting 2,959 sq ft of total finished living space, this home offers scenic views with no front neighbours and a peaceful backdrop of nature. Inside, you'll find an elegant custom kitchen (2021) featuring quartz countertops and stylish finishes - perfect for everyday living and entertaining. The main level showcases hand-brushed solid white oak hardwood floors (2020), while the fully finished lower level offers luxury vinyl laminate (2020), creating warmth and durability throughout. Both bathrooms were tastefully renovated in 2020, and the basement was thoughtfully finished the same year, offering additional living space for family, guests, or entertaining. A new shingled roof (2021) adds to the home's peace of mind and long-term value. Outside, the professionally landscaped yard includes fruit trees, a 28' round above-ground pool with a brand-new liner (2024), and a natural gas BBQ hook - upideal for summer gatherings and backyard enjoyment. With no front neighbours, you'll love the added privacy and serene setting. The municipality would support the addition of an accessory dwelling unit (ADU) on the property, pending appropriate permitsan ideal opportunity for extended family living, rental income, or a private home office or studio. Just minutes away, Pike Lake Golf Centre offers 27 holes of beautifully maintained golf across two scenic courses, a full-service clubhouse, pro shop, motel accommodations, and recreational amenities including camping, a private lake, and an adult lifestyle community - adding to the appeal of this location for both golfers and outdoor enthusiasts alike. This exceptional home offers the perfect blend of quality craftsmanship, modern updates, and outdoor lifestyle - just a short drive to Pike Lake, shopping, and everyday conveniences. (id:60365)
22 Rustic Oak Trail
North Dumfries, Ontario
Welcome To 22 Rustic Oak Trail! A Premium 2761 sqft detached home is nestled in the Picturesque Town Of Ayr. Located Only few Mins Drive From Cambridge & Kitchener, Mins To 401, Walk To Brand New Park Around The Street. This stunning home features 4 bedrooms and 4 bathrooms and an office that can easily be converted into an in-law suite or 5th bedroom. The open-concept kitchen and living area with high ceilings is perfect for entertaining. The gourmet kitchen boasts ample storage, an eat-in island, built-in stove top microwave, and a large walk-in pantry. Enjoy 6-car parking and upgraded laundry room, conveniently located near all bedrooms, includes a laundry sink and stylish tile flooring. The luxurious master suite features a walk-in closet and an ensuite with a soaker tub, double sinks, and a tiled shower. Don't miss your chance to call this exceptional property Home. (id:60365)
39 Loretta Drive
Niagara-On-The-Lake, Ontario
Stunning Brick Bungalow in Coveted Virgil, Niagara-on-the-Lake! Welcome to this beautifully maintained 3-bedroom, 2-bathroom, 1,464 sq. ft. brick bungalow, perfectly situated in the heart of Virgil. In a quiet, family-friendly neighbourhood just minutes from wineries, golf courses, restaurants, and all the charm of Niagara-on-the-Lake. Step inside and enjoy the 9 ft ceilings and bright, open-concept layout that connects the living room and kitchen. The kitchen features granite countertops, a well-sized island, tiled floors, and a large patio door that opens to a private backyard retreat, complete with a generous wood deck and a canopy for shaded outdoor living. The primary suite offers comfort and style with a refreshed 3-piece ensuite (2018), while the two additional bedrooms showcase upgraded luxury vinyl flooring (2023). The family room is perfect for family gatherings and includes hardwood flooring, a gas fireplace, and an abundance of windows that fill the space with natural light. The partially finished basement (2025) extends your living space with a spacious rec room, electric fireplace, luxury vinyl flooring, pot lights, a rough-in for a future bathroom, and a massive storage area. Additional features include main floor laundry, a double car garage, underground sprinkler system, and beautifully landscaped gardens. Thoughtfully designed for comfort and accessibility, the home includes wide hallways and entry points, making it wheelchair-friendly throughout. This is a great opportunity to own a a home in one of Niagara's most desirable communities. (id:60365)
297 Ridout Street
West Elgin, Ontario
Welcome to your dream home over 2500 sq ft finished! This spacious and beautifully updated 3+1 bedroom, 2-bathroom gem offers the perfect blend of comfort and style. The modern kitchen features granite countertops and sleek ceramic flooring with brand new appliances , flowing into a bright, open-concept living room ideal for entertaining. Upstairs, enjoy a newly renovated bathroom with a contemporary touch. The fully finished basement is a standout, boasting two large living areas, a luxurious soaker tub, and endless space for relaxation or recreation. Step outside to a private backyard that backs onto peaceful open space no rear neighbors! Complete with an attached garage is roughly 11'4" x 21'8". BBQ hook up on back deck., this home is a perfect haven for families or anyone seeking space, privacy, and modern charm. Don't miss this incredible opportunity! (id:60365)
30 Regina Street N
Waterloo, Ontario
This is the best time to buy especially this student housing located in prime area of Waterloo. Just 350 Mtr from LRT station, Bars, Restaurants and Shops. Currently This House Use As 8 Bedrooms Student Housing. Recently Reno Include Basement Floor (2021), Kitchen Tile (2021), Roof (2019) Plumbing (2018). *Commercial U1-20 Zoning* That Has Huge Potentials And Allow For (6 Storeys) Restaurant, Cafe, Hotel, Financial Services, Pet Store, Retail Stores And So Much More. (id:60365)
1554 Henrica Avenue
London North, Ontario
Welcome to 1554 Henrica Avenue, London, Ontario a modern lease opportunity offering exceptional value and comfort for your family. This beautifully upgraded 3-bedroom, 2.5-bathroom home with a double-car garage features a move-in ready open-concept layout, including a spacious kitchen, generous eat-in area, and a large great room perfect for everyday living and entertaining. The second floor offers a spacious primary bedroom with a private ensuite and walk-in closet, along with two additional well-sized bedrooms and a full bathroom. The unfinished basement provides ample space for a home gym, play area, or extra storage. Ideally located within walking distance to Walmart Supercentre, Rona+, grocery stores, pharmacies, medical centres, restaurants, and coffee shops, and just a short drive to Western University, University Hospital, golf courses, and major shopping centres. Perfect for professionals and families seeking a stylish, well-located, and move-in ready home in one of Londons most desirable neighbourhoods. (id:60365)
23 - 1 Tom Brown Drive
Brant, Ontario
A Truly Unique Executive & Rare 2-Storey 3 Bedroom 2.5 Bathroom Freehold POTL End Unit Townhouse with a Double Wide Driveway & 1.5 Large Garage Built in 2020 by Prestige & Award Winning Losani Homes For Sale! Spacious 1927 Sqft Above Grade, Backing Onto the Neighborhood Park! 3 Bedrooms + Huge Loft/Family Room + Laundry All Upstairs! Ground Floor Features a Massive Open Concept Layout with Brand New Hardwood Flooring & 9 Foot Ceilings. Direct Entrance to the Garage From the House! Kitchen Features an Island, Quartz Countertops, Stainless Steel Appliances, Double Undermount Sink, Brand New Faucet, Elegant Backsplash, Pot-and-Pan Drawers, And a Separate Pantry Closet. You Won't be Disappointed with the Size of All Bedrooms & the Loft Upstairs, All Huge & Fully Functional, the Master Bedroom Has a 4 Piece Ensuite with Double Glass Door Shower with Custom Shelving, Wall Tiling & Waterproof Pot-light, and Overly Large Walk-in Closet. The Basement is Impressively Open & Massive, Ready for Your Custom Finishing. A Sliding Glass Door From the Breakfast Area Takes You Out to the Extra Wide Backyard, Peaceful with No Neighbors Behind You. The Garage Can Fit Your Large Car + Your Motorcycle or Recreational Vehicle Very Easily. The Extra Wide Driveway Allows You to Park 2 Cars Side-by-Side so No One Blocks the Other Coming in and Out! Amazing & Upscale Neighbors All Around, You Wouldn't Want to Move Out of this Neighborhood After You Move in! The Plaza Across the Street is All Brand New Built Within the Last Couple of Years with Tons of Shopping & Restaurants, Within Walking Distance. The House is Freshly Painted, and with Your Own Ultra Private Backyard, its Move-in Ready for You! (id:60365)
331 Powell Road
Brantford, Ontario
Welcome to 331 Powell Road A Show-Stopping Executive Home in the Heart of West Brant! Located on a quiet cirle in most sought-after neighborhoods,a gorgeous corner lot home that offers luxury living inside and out. This impressive 4+1 bedroom, 4-bathroom detached home is part of the exclusive Empire Community. Built with timeless elegance, thoughtful upgrades, and unmatched functionality.This full brick elevation home with exterior pot lights, and an unobstructed front-facing view of lush green space and scenic walking trails. The double-door entryway welcomes you into a bright, spacious tiled foyer, setting the tone for the elegance and warmth that continues throughout the entire home. The main floor boasts an expansive layout with 9-foot ceilings, hardwood flooring throughout, Off the foyer, youll find a private den/office perfect for working from home or a study space. The formal living and dining areas flow seamlessly into the family room, which is designed for relaxation and gatherings. Here, youll find elegant hardwood floors, modern pot lights, and large windows that flood the space with sunlight. At the heart of the home is the gourmet upgraded maple kitchen, carefully crafted for both functionality and visual appeal Under-cabinet lighting to enhance ambiance and functionalityHigh-end stainless steel appliances, including fridge, stove, microwave, and dishwasher. Extended cabinetry with ample storage space, including custom pantry and extra cabinets. Step outside to a beautifully maintained backyard.A stylish gazebo offers a shaded area. Upstairs, the luxurious primary bedroom comes with a 5-piece ensuite and his-and-her walk-in closets. Two additional bedrooms share a 4-piece bathroom, while the remaining two large bedrooms are connected by a Jack & Jill 4-piece bath. This well-located home is just steps from schools, shopping plazas, banks, and scenic walking trails the perfect blend of comfort, style, and convenience. (id:60365)
48 Balladry Boulevard
Stratford, Ontario
Welcome to this beautifully designed 3-bedroom, 3.5-bathroom townhome offering bright, modern living in the heart of Stratfords desirable Poet & Perth community. Thoughtfully built with contemporary finishes and a smart, functional layout, this home is ready for its very first residents.The main level features a welcoming foyer, a spacious bedroom with its own 4-piece ensuite, and convenient interior access to the single-car garage and private drivewayideal for guests, extended family, or a dedicated home office.On the second floor, enjoy a light-filled, open-concept living and dining area with 9' ceilings and access to a private patio. The sleek, modern kitchen offers ample cabinet space and flows seamlessly into the living area. A convenient powder room completes this level.Upstairs, you'll find two well-sized bedroomseach with access to a full bathroom. The primary suite includes a walk-in closet, 3-piece ensuite, and a private balcony with views of the community pondperfect for quiet mornings or evening relaxation. A full-size laundry room is also located on this floor for added convenience.Perfect for families and working professionals, this home offers modern finishes, generous space, and two parking spots (garage + driveway).Move-in ready and available immediately.*******Photos are virtually staged******* (id:60365)

