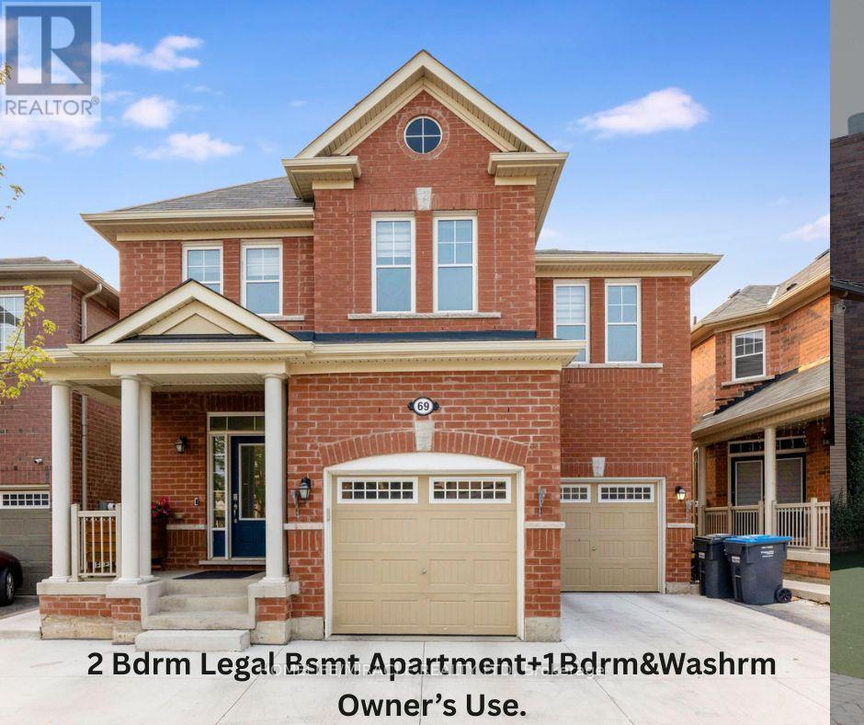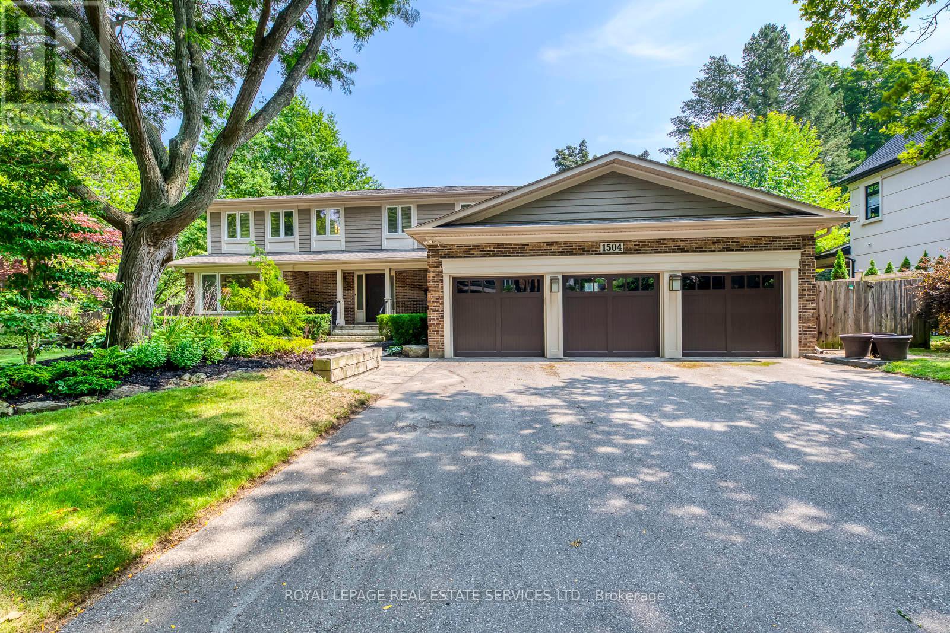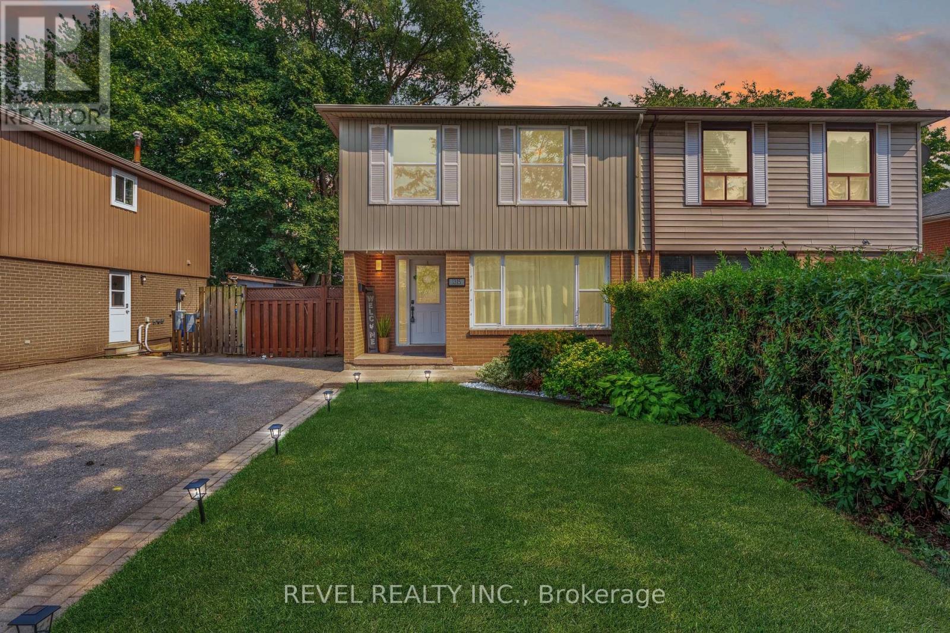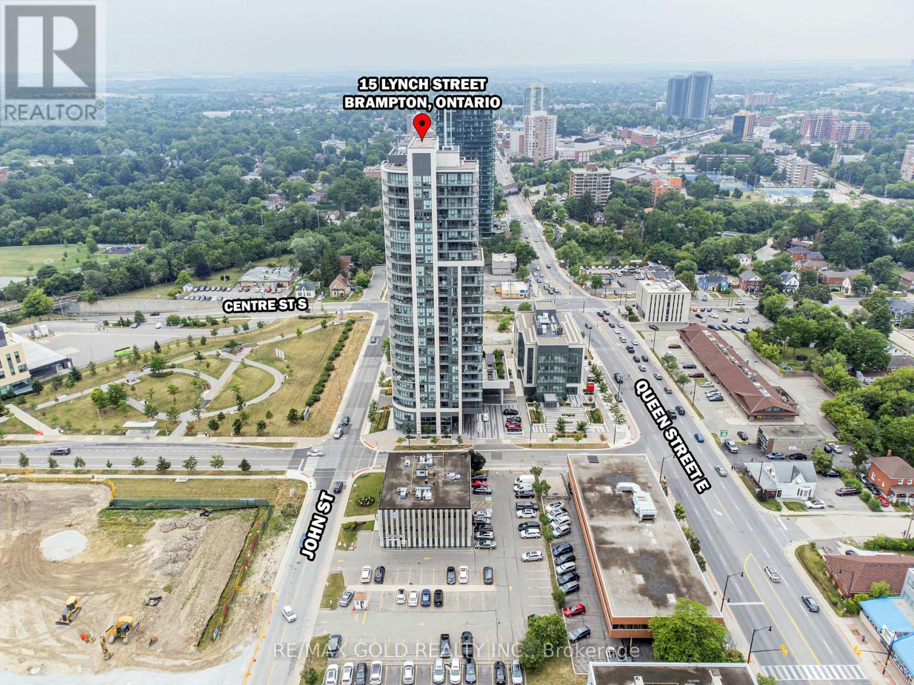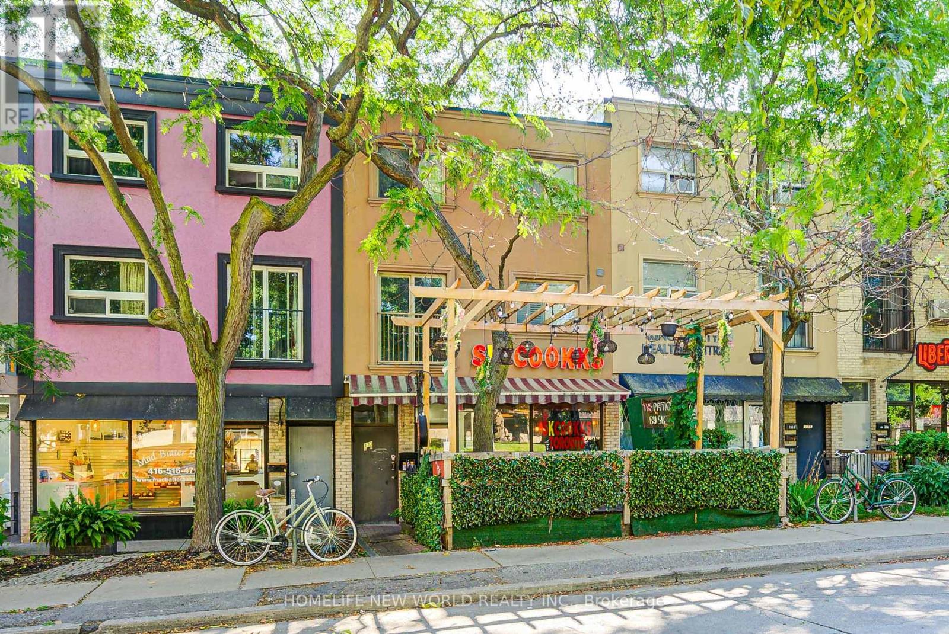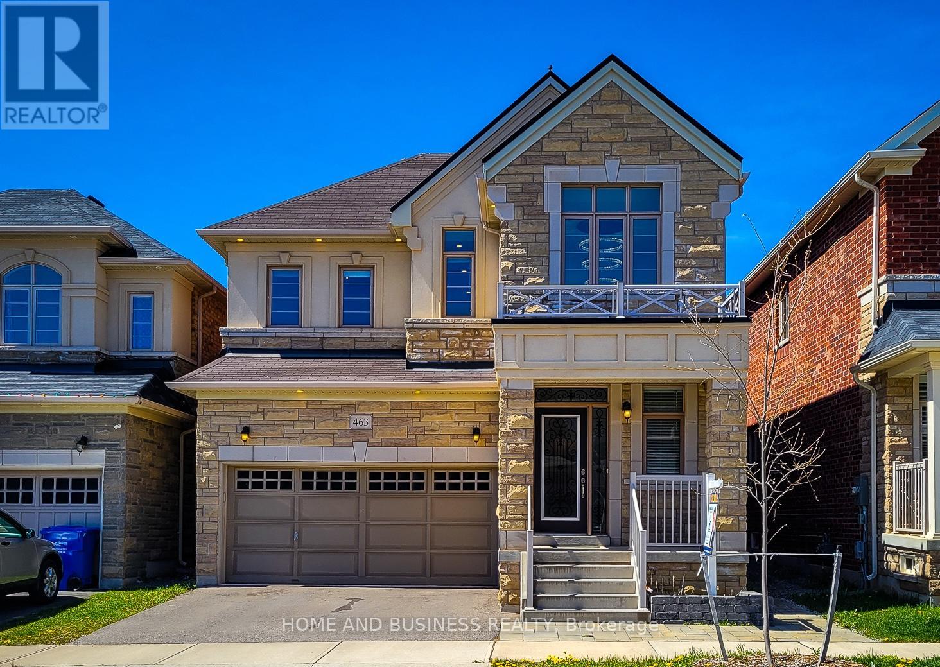27 Quinton Ridge
Brampton, Ontario
Nestled within the prestigious Westfield Community of Brampton, this resplendent 2,300 sqft (above grade) semi-detached, exudes timeless elegance and modern sophistication. From the moment you step inside, you are enveloped by the grandeur of 9-foot ceilings gracing the main floor, where lustrous hardwood floors and a majestic oak staircase adorned with intricate iron spindles create an atmosphere of refined opulence. The culinary haven, a gourmet kitchen, captivates with its upgraded quartz countertops, double stainless steel sink, artful backsplash, and impeccable finishes, inviting both intimate dinners and lavish gatherings. Bathed in the soft glow of pot lights and framed by elegant California shutters, the home radiates a serene yet luxurious ambiance. Ascend to the second floor, where four generously proportioned bedrooms await, including a private in-law suite with its own en-suite bathroom and a sumptuous primary sanctuary boasting a capacious walking closet and a spa-inspired 5-piece en-suite. Three exquisitely appointed full bathrooms, each with quartz counters, and thoughtfully designed doored closets ensure both comfort and convenience. Beyond the interiors, this home's enviable location places you mere steps from a tranquil park and moments from esteemed schools, vibrant plazas, financial institutions, the Brampton Public Library, fine dining, essential grocers, the illustrious Lionhead Golf Club, and the forthcoming Embelton Community Centre. Seamless connectivity is afforded by proximity to Highways401 and 407, while practical touches such as direct garage access to a well-appointed mud/laundry room and the absence of a sidewalk enhance daily ease and extra parking space. The legal basement, featuring two bedrooms and ample storage, presents a rare opportunity for supplemental income or an inviting space for extended family. (id:60365)
1 - 4025 Hickory Drive
Mississauga, Ontario
Located in one of Mississauga's most sought-after neighborhoods, this spacious main-level stacked townhouse condo offers 2 bedrooms + den and 2 full bathrooms. Enjoy an open-concept layout with modern finishes, perfect for comfortable living. Includes 1 parking space and 1 locker for added convenience. Situated in a prime location near Dixie & Burnhamthorpe, you're just minutes from shopping centers, public transit, major highways, schools, parks, and more. The perfect combination of location, style, and convenience! (id:60365)
69 Mincing Trail
Brampton, Ontario
*Legal Basement Apartment with an additional Owner Occupied rec room with bedroom and washroom**** This impeccably maintained 4250 sq ft of living space in a detached residence offers a spacious, well-designed layout. The main level features formal living and dining areas, a private office/den enclosed with pvt door good for work from home. A warm and inviting family room with a gas fireplace and waffle ceiling, a beautifully upgraded modern kitchen complete with a gas stove, with quartz countertops, and pot lighting. Upstairs, 4 generously sized bedrooms and extra living area with lot of sunlight. The luxurious primary suite features a large walk-in He and She seperate closets and 4-piece ensuite. Hardwood flooring adds elegance to all over the house. The home also features a legal two-bedroom basement apartment, complete with its own living and dining areas, a kitchen with granite counter top, good storage and pot lights, making it ideal for generating rental income. An additional recreation area, complete with a separate bedroom and bathroom, is reserved exclusively for the homeowner's use. Laundry facilities are thoughtfully located in a shared basement area, while an additional laundry setup on the upper floor provides added convenience for the owners. Perfect for large families or those seeking flexible living arrangements, this property blends functionality with 3 K Monthly income potential. Fully newly upgraded concrete driveway fits 6 cars. With countless upgrades throughout, this home is truly a must-see. (id:60365)
1504 Caulder Drive
Oakville, Ontario
Welcome to this stunning 5+1 bedroom home in the prestigious Morrison community of Southeast Oakville, offering over 4,000 sq ft of beautifully finished living space on a large corner lot just steps from the lake. Professionally renovated, this property is truly turnkey, with too many updates to list. Featuring crown moulding on the main and second levels, potlights, and hardwood flooring throughout, the home blends classic elegance with modern comfort. The eat-in kitchen boasts granite countertops and stainless steel appliances, while the family room offers a cozy wood-burning fireplace and a walkout to the professionally landscaped rear yardperfect for entertaining. The spacious primary suite includes a walk-in closet and 4-piece ensuite, and the finished lower level adds flexible living space. Complete with a 3-car garage, this home is nestled on a quiet, tree-lined street in one of Southeast Oakvilles most sought-after neighbourhoods. Located minutes from Downtown Oakville, lakefront parks, private schools, fine dining, and with easy access to the QEW, 403, and GO Transit, this move-in-ready gem offers the best of Southeast Oakville living. (id:60365)
1315 Playford Road
Mississauga, Ontario
Welcome to 1315 Playford Rd, where comfort meets convenience in this beautifully renovated 4-bedroom, 2-bathroom semi-detached home. Nestled on a quiet, family-friendly street, this property offers the perfect blend of modern living and timeless charm.Step inside to an open-concept main floor featuring a dedicated dining and living area, ideal for hosting friends or cozy family nights. The renovated kitchen boasts stainless steel appliances and ample counter space, making it a true chefs delight.Enjoy seamless indoor-outdoor living with a walk-out to a spacious backyard, perfect for summer BBQs, outdoor entertaining, or relaxing under the stars. Upstairs, youll find four generously sized bedrooms, providing plenty of space for a growing family or home office setups.Located just minutes from the GO station, top-rated schools, parks, and local amenities, this home offers both convenience and a peaceful lifestyle. Whether youre entertaining guests or enjoying a quiet evening at home, 1315 Playford Rd is a property youll be proud to call your own. (id:60365)
220 Baronwood Court
Brampton, Ontario
Gorgeous Open-Concept reno! Beautifully Renovated end unit townhome with unique open-concept kitchen and island breakfast bar. Feels like a semi-detached with only one adjoining neighbour. Bamboo Flooring In Living and Dining Room. Slate Floor In Hallway with Potlights throughout the main Floor. Rustic wood treatments create a warm and inviting atmosphere. Uniquely Re-Configured and renovated. Main Bathroom includes a 2 Sink Vanity. Private, fenced backyard for outdoor privacy. The community backs onto Etobicoke Creek trail system for your daily dose of greenery. Great community pool for those hot summer days. Resident overflow parking is an added bonus! This carpet-free home is located walking distance to schools, busses and close to the 410 & all amenities. New high-efficiency heat pump, furnace and built-in humidifier (2023). New insulated garage door(2024).Unspoiled Basement ready to make your own! (id:60365)
606 - 15 Lynch Street
Brampton, Ontario
Discover urban sophistication at its finest in this newly built, architecturally stunning 2-bedroom condominium, perfectly positioned in the vibrant heart of Brampton's Innovation District. This thoughtfully designed residence features two generously sized bedrooms strategically placed on opposite corners of the unit, ensuring maximum privacy and tranquility. The luxurious master suite boasts a spa-inspired 4-piece ensuite bathroom, while the home is further enhanced by an additional full common bathroom providing ultimate convenience for residents and guests a like. Step into the breathtaking open-concept living space where the kitchen, living, and dining areas flow seamlessly together, creating an entertainer's paradise flooded with natural light through magnificent floor-to-ceiling windows that showcase amazing, unobstructed views of the dynamic cityscape. The modern kitchen serves as the heart of the home, while the expansive living area provides the perfect backdrop for both intimate gatherings and grand celebrations. Location is everything, and this exceptional residence delivers in spades. Nestled within walking distance of Historic Brampton Downtown's charming attractions, you'll enjoy proximity to essential amenities including Peel Memorial Hospital, prestigious Algoma University, and the convenience of nearby Highway 410 for seamless commuting. The future is at your doorstep with the upcoming LRT system, while Brampton GO Station, the public library, premier shopping destinations, and countless other urban conveniences are just moments away. Modern living is elevated with thoughtful amenities including in-suite laundry facilities for ultimate convenience, plus one dedicated parking space and a storage locker included in the purchase price. This is more than just a home it's your gateway to the sophisticated urban lifestyle you've been seeking in one of Brampton's most desirable and rapidly evolving neighborhoods. (id:60365)
Main - 4118 Woodington Drive
Mississauga, Ontario
Lots Of Potential In This Large 5 Level Back Split Semi Detached Located near"Square One". 7 Bedroom, 4 Full Baths, 3 Bedrooms, Large Kitchen, 1 full Washroom, 1 Living Room Vinyl Floor & Large Family Room. On BackSplit Unit: :1 Bedroom, Open Kitchen, Living Room, 1 full Washroom, Vinyl Floor & Separate entrance from side and Backyard. Basement Level: :3 Bedrooms, Large Kitchen, 2 full Washrooms, Mostly Vinyl Floor, & separate entrance. Parkings:1 Garage, 3 outdoor Parkings. lots of Rental Income Potential. Must See. (id:60365)
B - 133 Jefferson Avenue
Toronto, Ontario
Trendy Liberty Village in Downtown! Two storey apartment w/2 bedrooms 2 Washrooms ~1100 square feet! Hardwood Floor all through main & 2nd floor! Oak stairs w/ wrought iron pickets! East facing w/ lot of sunlight! Spacious Living room & Dining room! Media room can be a work area by the window! Modern Kitchen w/ granite counter-top & granite backsplash! Close To Dr Rita Cox - Kina Minagok PS & Parkdale CI, Park, Canadian Tire, Longos, Winners, Pet Smart, Shopper's Drug Mart, Shopping, Supermarket, Restaurant, Church, Hwy QEW, Exhibition GO, CNE, Ontario Place, Joe Rockhead's Indoor Rock Climbing! One car surface driveway for rent $150 per month! (id:60365)
210 - 1800 The Collegeway
Mississauga, Ontario
Suite 210 At Granite Gates Elegant, Comfortable & Carefree Living. This Exceptionally Well-Maintained And Tastefully Updated One-Bedroom Plus Den Is Located In The Always Popular And Exclusive Granite Gates. Offering Nearly 1,000 Square Feet Of Thoughtfully Designed Space, This Home Provides Comfort And Room To Relax Or Entertain. The Welcoming Foyer Includes A Large Closet, Powder Room, And In-Suite Laundry. A Renovated Open-Concept Kitchen Features Custom Countertops, Stainless Steel Appliances (All Under 5 Years Old), And Overlooks The Dining Area And Charming Treetop Views Beyond. The Bright Living Room Walks Out To A Spacious Balcony, While French Doors Open Into A Versatile Den With Custom Built-Ins Ideal As A TV Room, Home Office, Or Formal Dining Space. The Large Primary Bedroom Is A Peaceful Retreat, With Two Double Closets And Room For A Cozy Reading Nook. The Updated Bathroom Includes A Walk-In Glass Shower, Built-In Seat And Shelves, And A Grab Bar For Added Comfort. Life At Granite Gates Includes A Full Range Of Amenities: Indoor Pool, Hot Tub, Sauna, Fitness Room, Billiards, And A Vibrant Social Calendar With Bridge, Book Clubs, Monthly Socials, And Themed Events. Outside, Enjoy Manicured Grounds With Riverside Paths, Ravine Trails, And Bike Routes To Port Credit And Clarkson. Conveniently Located With Transit At Your Door, The GO Station Minutes Away, And Shops And Daily Conveniences Within Walking Distance. Condo Fees Are All-Inclusive, Including Cable TV. Residents Benefit From On-Site Management And Maintenance (Weekdays), 24/7 Concierge, And Gated Security. Plentiful Guest Parking, Bike Storage, Car Wash, And An Oversized Parking Spot Beside The Entry Are Included. The Locker Is Conveniently Located On The Same Level. Suite 210 Offers A Gracious And Easy Lifestyle In A Welcoming, Well-Connected Community Perfect For Your Next Chapter. (id:60365)
Ph03 - 39 Annie Craig Drive
Toronto, Ontario
Located in the prime area of Humber Bay Shores neighbourhood, this beautifully renovated unit boasts 569 square foot of living space plus balcony with spectacular views. This penthouse unit offers 1 bedroom plus Den making it the perfect blend of practical city living and serene south-west lakeside views. Just minutes from downtown Toronto, you'll enjoy quick access to major highways and shopping malls, yet still get to unwind with stunning south-west views of the water right from your window.This sun-filled unit has been freshly painted and boasts brand new laminate floors throughout, along with sleek stainless steel appliances in the kitchen. The open-concept kitchen features full-size appliances and a spacious granite counter, perfect for cooking and entertaining.The den is a versatile space ideal for a home office or cozy reading nook. The rent includes heat, air conditioning, visitor parking, in-suite laundry, 1 parking, 1 locker, use of all amenities, ONLY hydro is extra making this unit very cost-effective. The building offers mid-rise boutique style with high end-finishes in its lobby room, party room, outdoors terrace for bbq, visitor parking and fitness room. If you are seeking to move into the Humber Bay Shores area, look no further this is it! (id:60365)
463 Grindstone Trail
Oakville, Ontario
4+1 Bedrooms, 5 baths, fully finished basement with kitchenette/Bar. Main level has a beautiful functional layout and stunning Custom Kitchen with High End Appliances. The house is about 2800 Sq.ft above ground plus finished basement. Large 4 Bedroom upstairs plus Main Floor Office. Extensive Upgrades Throughout. Close To Amenities, shops, best schools, Hwys, Qew/403/407, And Public Transit. Very safe and lovely neighbourhood perfect for families. (id:60365)



