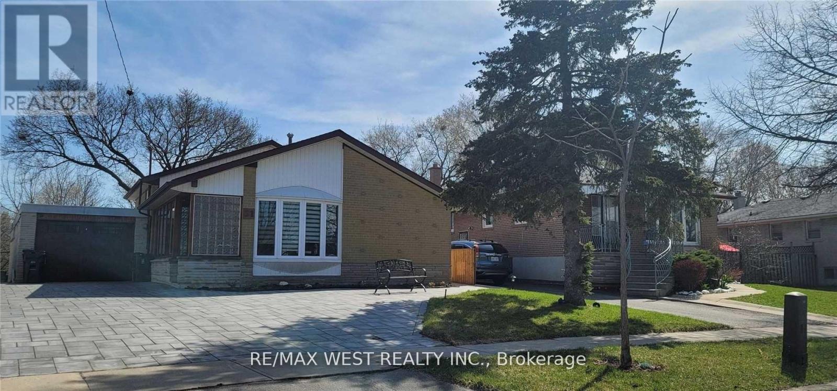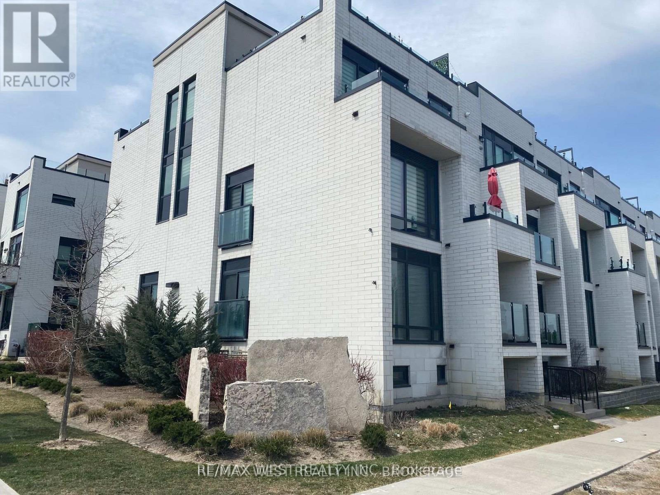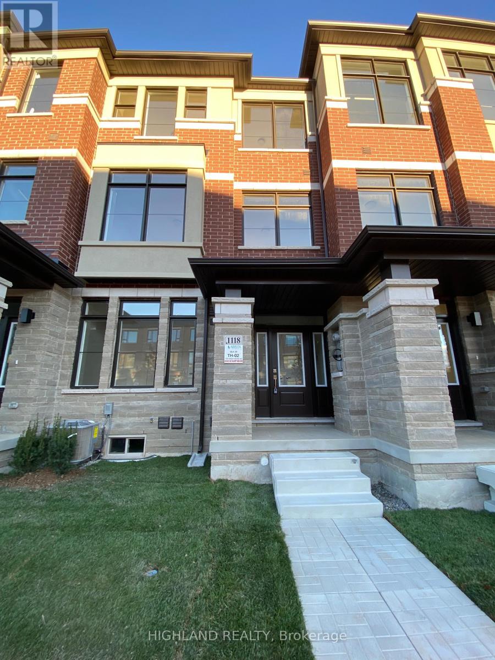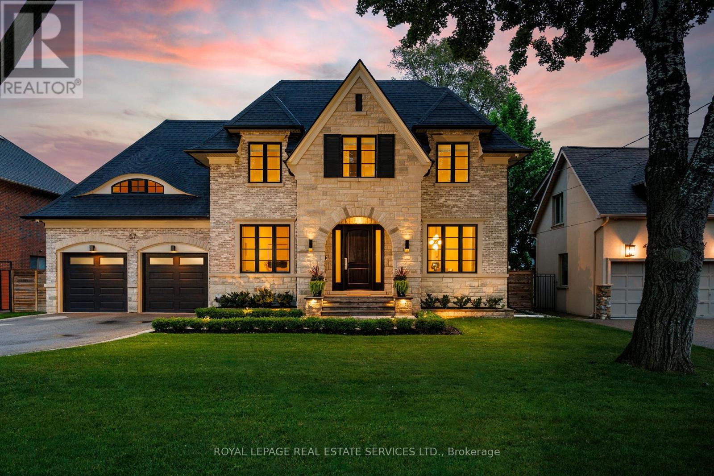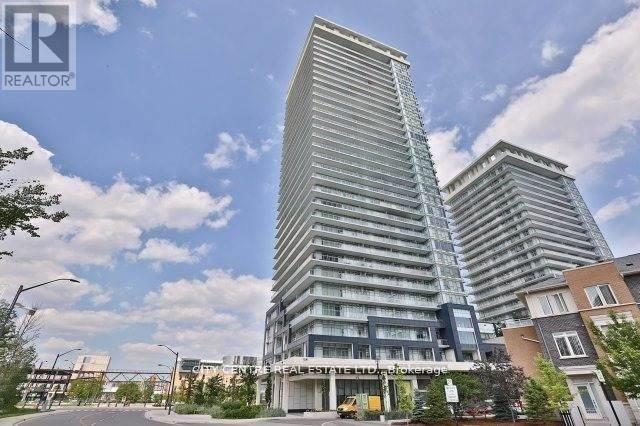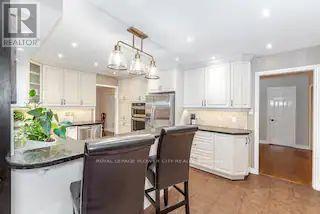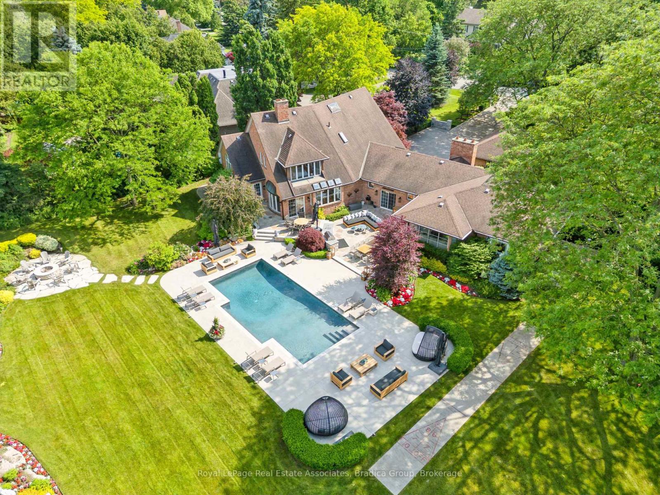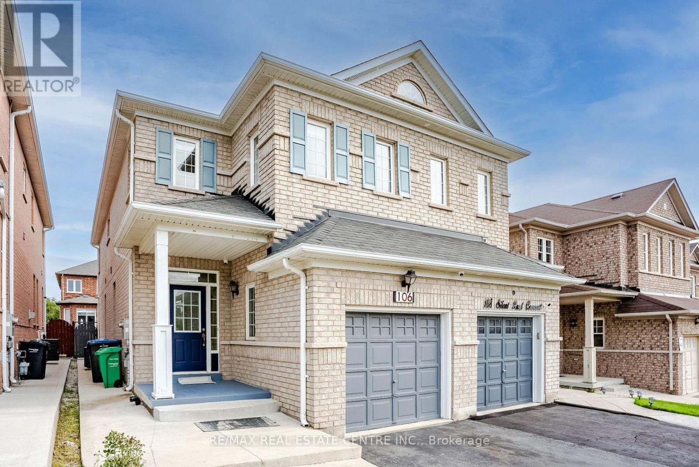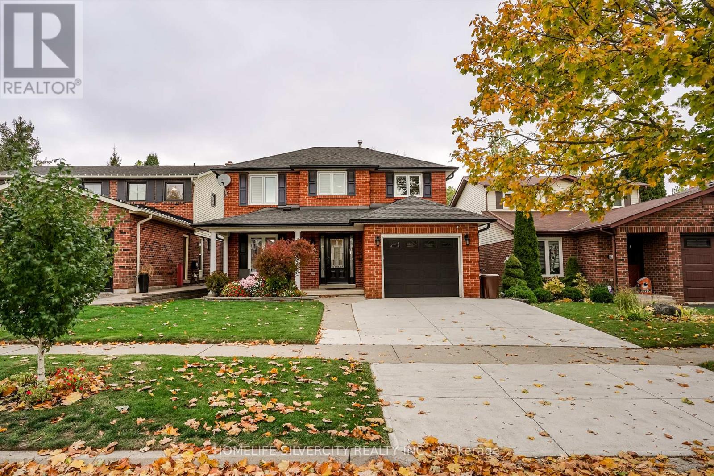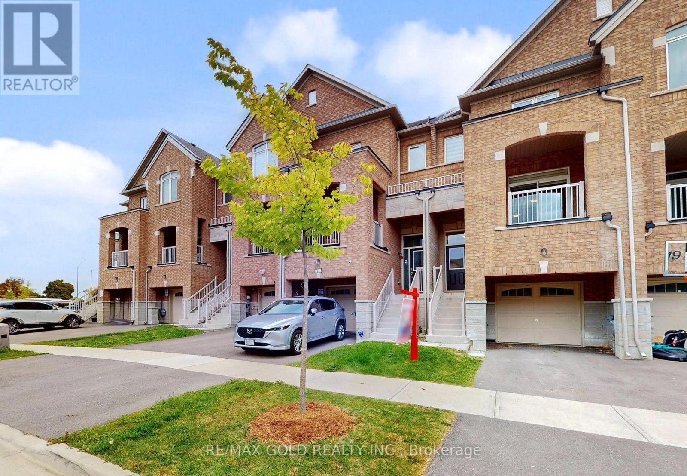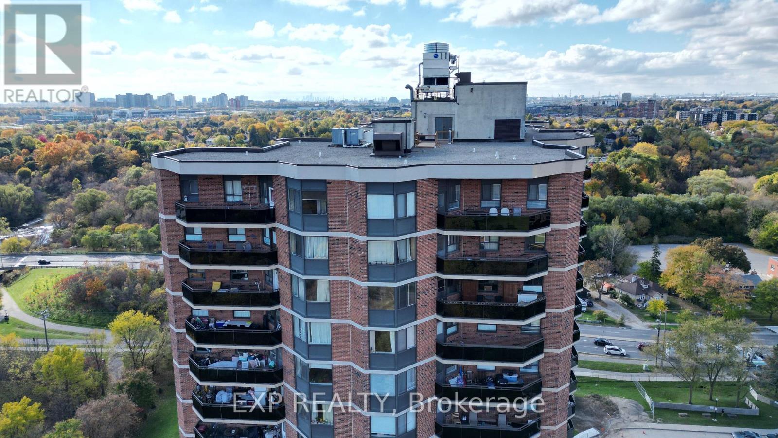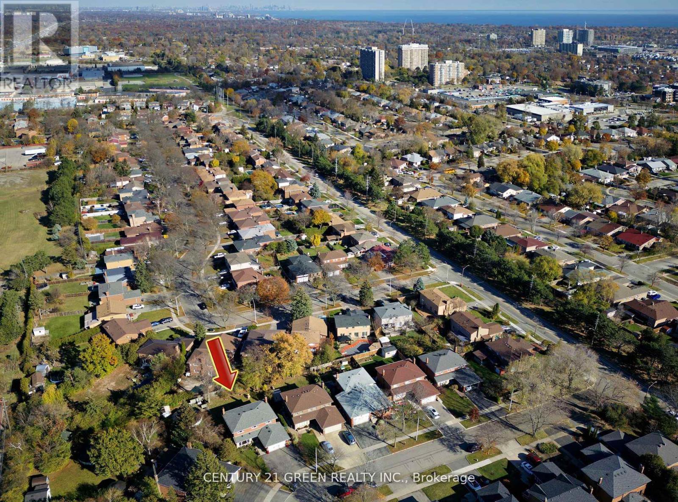Upper - 51 Monterrey Drive
Toronto, Ontario
*Recently Renovated* Magnificent private yard backing onto river/ conservation/park* Close walk to public transportation LRT* Huge deck exclusive to tenants with outdoor furniture* Parking available for 2 cars* Furnished with LR + DR + bedroom furniture/ kitchen equip* perfect location for Humber college or York university students* Furnished Room Share (id:60365)
421 - 130 Widdicombe Hill Boulevard
Toronto, Ontario
Gorgeous Lower Level Townhouse, Bright, Spacious & Freshly Painted. Features Incl: Laminate Throughout, Gourmet Kitchen W/Granite Counter, & Wooden Storage Door. S/S Appliances, Parking & Locker. Additional Storage En-Suite & Terrace. Easy Access To 427,401,409 Hwy', Airport, Shopping And Transit. (id:60365)
1118 Wheat Boom Drive
Oakville, Ontario
** Brand New & Luxury Townhouse W/ 4 Bedrooms & 4 Bathrooms ** This stunning townhouse located in a highly sought-after & family-friendly community features a modern kitchen with stone countertops, brand new appliances, a central island and an open-concept layout which is capable to accommodate all family entertainments. The primary bedroom boasts a luxurious 4-piece ensuite and a generous walk-in closet. Two other great size bedrooms sharing a 4 pieces bathroom have a large window and closet. The Additional room with a 4-pieces bathroom is located on the ground can be used as a 4th bedroom or a home office which is offering added privacy and flexibility ideal for guests & extended families. Additional features include ample storages & closet space throughout the house. Ideally located in the heart of Upper Oakville. The property closes to top-rated schools, shopping centers, major highways, and superstores. Don't miss this opportunity to enjoy this brand-new townhouse. (id:60365)
57 Meadowbank Road
Toronto, Ontario
Nestled in one of West Toronto's most sought-after communities, this masterfully custom-crafted estate features 5 bedrooms, 7 bathrooms, and over 6,000 square feet of bespoke living space. As you step through the front entrance, you are welcomed by a grand foyer with seemingly endless sightlines extending through to the backyard, setting the tone for the luxurious experience that awaits. At the heart of the main level lies an incredible kitchen with custom cabinetry, premium Thermador appliances, and a family-sized island. Adjacent to the kitchen, the butler's pantry leads you to the grand dining room, perfect for entertaining. The open-plan kitchen and living area boasts a feature wall with a TV niche, linear gas fireplace, and built-in storage, creating a warm and inviting space for gatherings. Step through the rear garden doors and prepare to be enchanted by the meticulously designed backyard. This outdoor oasis offers multiple areas for al fresco dining, a relaxing retreat by the outdoor fireplace under a custom pergola, and ample space to bask in the sun amidst professionally manicured gardens. It is truly an oasis inspired by luxury hotel gardens. The master suite, located at the rear of the home, features striking vaulted ceilings, a chic 5-piece bathroom, a dressing room, a shoe closet, and a built-in vanity area. The spacious 2nd and 3rd bedrooms share an ensuite bath with a double vanity and separate water closet, while the 4th and 5th bedrooms offer private ensuites, ideal for guests or separate living quarters. The expansive lower level features an open-concept theatre and games room with a 100-inch screen and a 7.1 built-in sound system. Additionally, you'll find a spa-inspired full bathroom, bedroom or den, ample storage areas, laundry room, and a fully equipped mirrored gym/yoga studio. Discover the epitome of luxury living where every detail is designed for comfort, elegance, and style. (id:60365)
1901 - 360 Square One Drive
Mississauga, Ontario
Studio/Bachelor Unit With 1 Parking And 1 Locker, At Prestigious Limelight Building, Unobstructed Panoramic East View From Large Balcony, Low Maintenance Fee, Hardwood/Ceramic Flooring (No Carpet), Stainless Steel Appliances, Ensuite Laundry, 9-Foot Ceiling, Top-To-Floor Windows, Large Closet, 4-Piece Washroom, Across And Overlooking Sheridan College, Steps To Square One Mall Shopping Centre/Bus Terminal/Celebration Square/Living Arts Centre/Library, Building Amenities Include: Full Size Basketball Court, BBQ Terrace, Gym, Garden Terrace, Party Room, Theater Room, 24 Hours Concierge, Immediate Occupancy, Excellent Investment (id:60365)
29 Gibson Lake Drive
Caledon, Ontario
Enjoy luxurious country living in the exquisite 2 story home situated on over 2 acre property. Enter through double doors to this 4 bedroom home. Gourmet kitchen has granite countertops, built-in appliances & breakfast bar. Enjoy creating and entertaining in this wonderful space overlooking incredible views. Spacious living room includes fireplace and pot lights. Open todining room overlooking this gorgeous property. Four large bedrooms, primary has renovated washroom and walk-in closet. Renovated main washroom, walk-out basement includes rec room, wet bar, fireplace, 2 pc washroom, laundry room and storage.*** (id:60365)
19 Lorraine Gardens
Toronto, Ontario
19 Lorraine Gardens is a rare estate offering the perfect blend of luxury, privacy, and resort-style living. Set on 1.676 acres, this 6-bedroom home is one of the largest remaining estate lots in all of Etobicoke. Backing onto protected greenspace with 60 feet of frontage on Mimico Creek, this property offers complete seclusion and an unmatched outdoor experience. The backyard is the true showpiece. A 42x22-foot heated saltwater pool, outdoor kitchen, fire pit, sports court, inground trampoline, shuffleboard, and multiple entertaining patios are surrounded by mature trees and manicured gardens. With no visible neighbours, deeded creek access, and extensive landscaping, it feels like a private resort in the city. Inside, the home offers 7,640 sq ft of beautifully designed living space plus 1,316 sq ft of internal storage. Vaulted ceilings, skylights, and oversized windows flood the main floor with natural light. The chef's kitchen with premium appliances and a large granite island flows into the great room with a two-sided fireplace and backyard views. A sun-filled four-season sunroom, formal living and dining rooms, home office, laundry room, and second kitchen add comfort and flexibility. A separate wing with two bedrooms and a full bathperfect for extended family or a teen retreatcompletes the main level. Upstairs, the primary suite features vaulted ceilings, a walk-in closet, a second adjacent walk-in, and a well-appointed ensuite. Two additional large bedrooms offer bright, comfortable spaces with ample storage. The finished lower level includes a gym, a recreation room with walk-up to the backyard, and a private bedroom suite ideal for guests or live-in support. Located minutes from Sherway Gardens, Pearson Airport, and top-rated schools, this home offers a one-of-a-kind lifestyle. Located minutes from Sherway Gardens, Pearson Airport, and top-rated schools, this home offers a one-of-a-kind lifestyle. (id:60365)
106 Silent Pond Crescent
Brampton, Ontario
Welcome to 106 Silent Pond Crescent, Brampton - an exquisite semi-detached home nestled in the highly sought-after Lakelands Village community. Thoughtfully designed with a functional and elegant layout, this home features 9' ceilings on the main floor and laminate flooring throughout the upper level. The modern kitchen showcases quartz countertops, sleek pot lights, and a bright breakfast area, creating the perfect space for family gatherings. Upstairs, a versatile media room offers the option to convert into a fourth bedroom, providing flexibility to suit your family's needs. The primary suite serves as a private sanctuary, boasting a luxurious ensuite with a soaker tub, separate shower, and a spacious walk-in closet. Enjoy added convenience with an extended driveway accommodating three vehicles. Ideally located within walking distance to the lake and children's park, and just minutes from Turnberry Golf Course, Hwy 410, Trinity Common Mall, and the GO Bus Carpool, this virtually staged home perfectly combines comfort, luxury, and prime location - ready to welcome you home. (id:60365)
3216 Twin Oaks Crescent
Burlington, Ontario
Nestled on a peaceful, street in one of Burlington's most family-friendly neighborhoods, this beautifully upgraded and maintained 3-bedroom home filled with lots of natural light all the window with top line California shutters, a fully finished 1-bedroom nanny suite with new kitchen, Full washroom, own laundry room and huge rec room with legal walkup separate entrance offers the perfect blend of modern style, family-friendly living, and exceptional outdoor space. Over $100,000 in upgrades within the last 2 yrs to include a New hardwood floor in all bedrooms, new Finished basement and new owned tank less water heater. Primary bedroom with 5pc ensuite. Step outside and you'll find a backyard with huge interlock patio. Sprinkler system to water your lawn. Towering, mature trees and Ravine offer natural shade and privacy, good size backyard creates the perfect outdoor gathering space. Whether its summer barbecues, cozy evening chats, or quiet mornings with coffee looking at colorful trees. Beyond the beauty and comfort of the home itself, the location is unbeatable. You're just minutes from top-rated schools in Halton region, parks, shopping centers, restaurants, libraries, recreation centers, GO transit, and major highways - QEW and 407 - making daily commuting a breeze. Don't miss this rare chance to own a beautifully updated home in one of Burlington's most sought-after communities. (id:60365)
21 Gemma Place
Brampton, Ontario
Beautifully upgraded executive townhome offering over 2,300 sq. ft. above ground, plus a brand-new finished basement with a separate entrance! > Bright living room with a large window and a private enclosed balcony-perfect for relaxing outdoors > 5 bathrooms provide convenience for the whole family > Thoughtfully designed layout, elegant finishes, and flexible living space make this move-in-ready home the perfect blend of luxury & practicality! > (id:60365)
Ph 10 - 234 Albion Road
Toronto, Ontario
Welcome Home!!! Spacious Bright Renovated 3 Bedroom Penthouse. Tandem Parking Space For 2 Cars. Luxury Flooring With Germany Laminate.Custom Kitchen Cabinets With Quartz Counter Top And 6 Samsung Appliance. Updated Washrooms. Good Size Living Rm Walk Out To A Large Balcony With Amazing Views Of The Humber River, Swimming Pool, And Golf Course. Close To Hwys 400 & 401, Public Transit, Shops, Schools, Park, And Golf Course. Entrance closet door will be fixed by November 2025 (id:60365)
Bsmt - 2551 Birch Crescent
Mississauga, Ontario
Beautifully renovated 2-bedroom, 1-washroom unit in a spacious detached home. This bright, open-concept suite features a modern kitchen with combined dining and living area, exclusive ensuite laundry, and available parking. Located in a quiet, family-friendly neighbourhood, with easy access to QEW, 403, 407, GO Train& Bus Station. Enjoy the convenience of nearby shopping plazas, big box stores, restaurants, parks, and trails - all within walking distance. Steps to Truscott Bakery, Food Basics, Dairy Queen, Jopapa's Pizza, local gyms, and the Community Centre. This charming and well-maintained home offers comfort, convenience, and lifestyle - perfect for professionals or a small family. No smoking. Floor plan and measurements attached. (id:60365)

