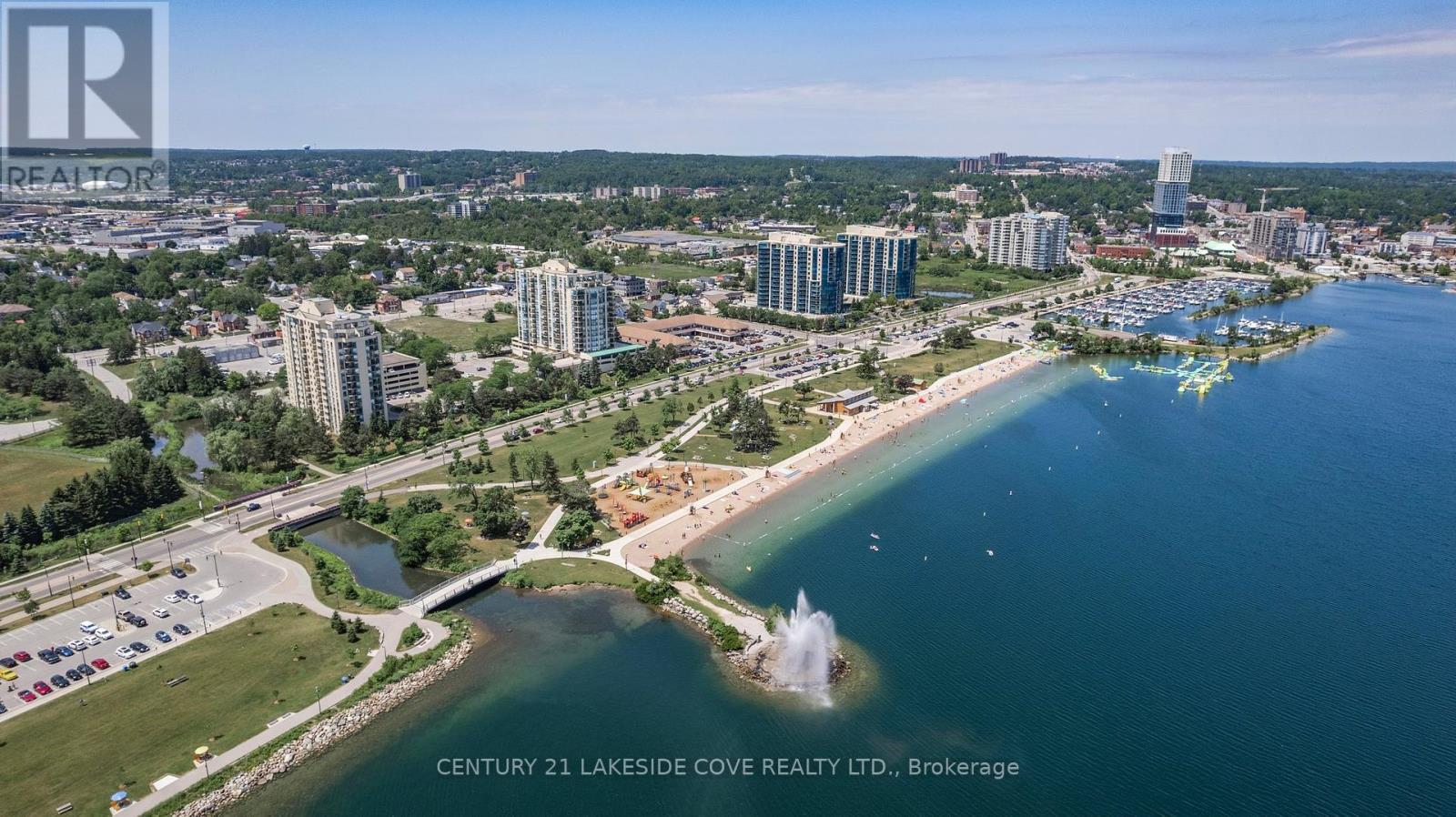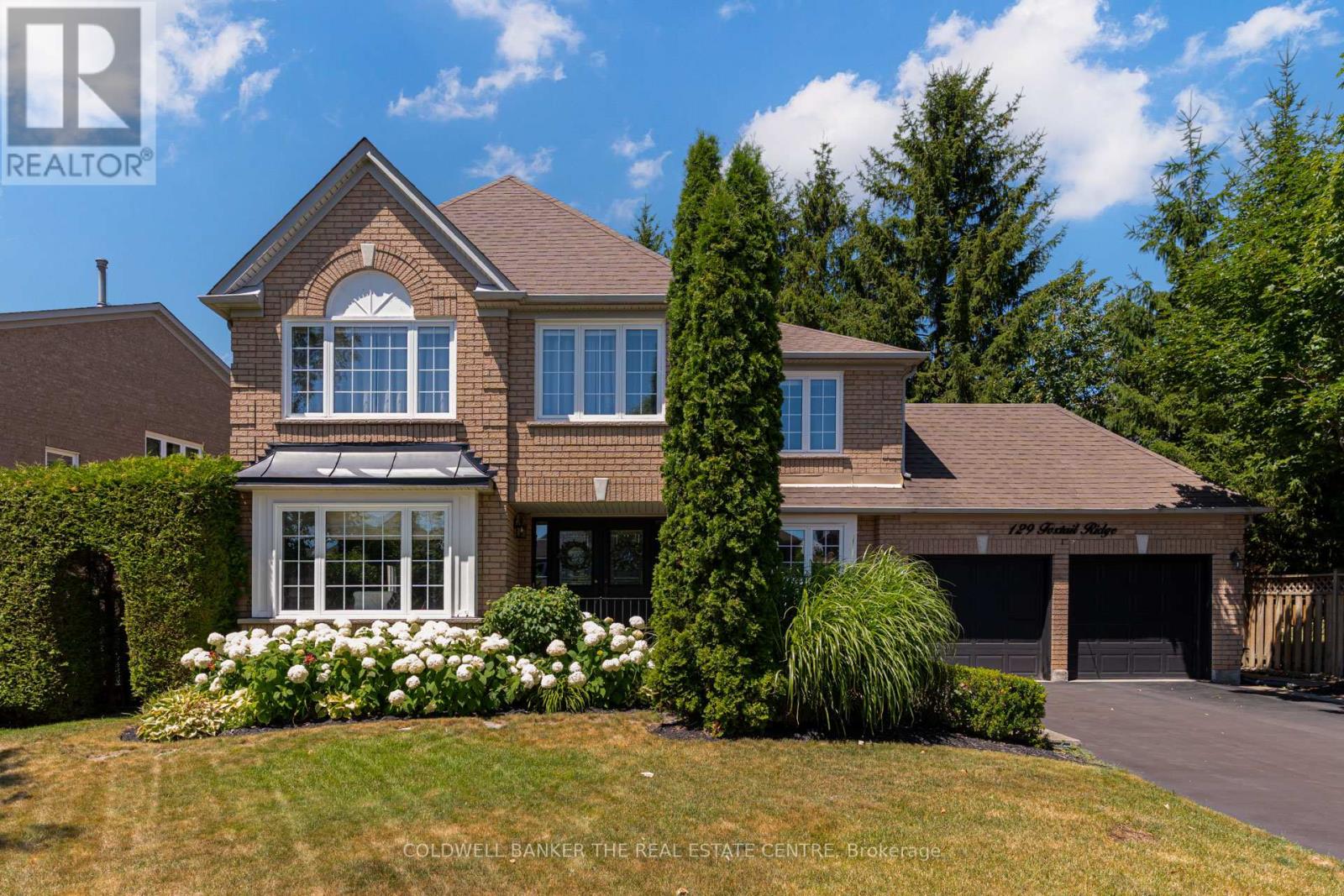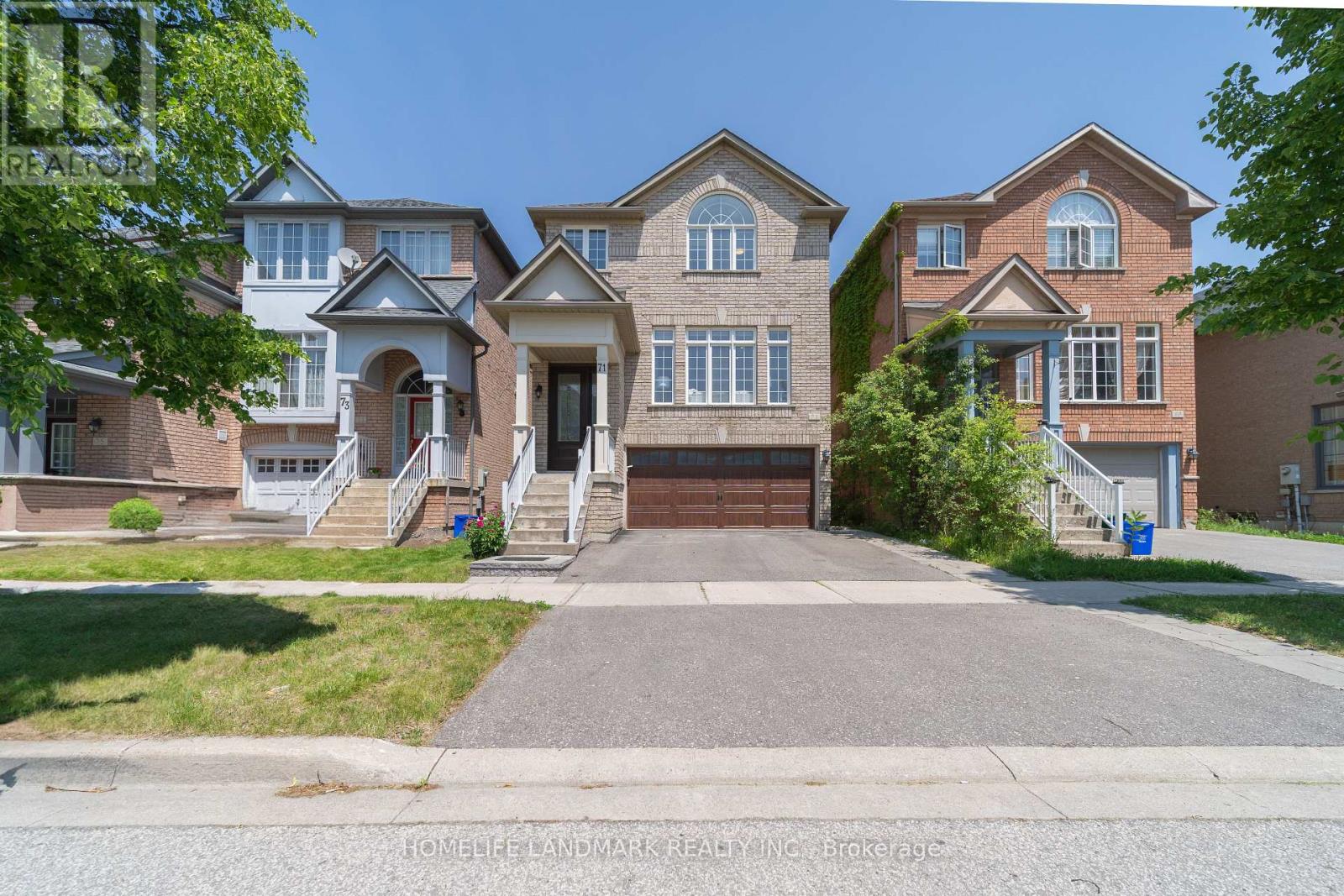23 - 100 Laguna Parkway
Ramara, Ontario
Introducing Marine Cove Villas, Canada's Venice, Located on Lake Simcoe in Lagoon City. This Stunning Property Features a Unique 'Boatominium's Magnificent Three-Story Waterfront Condo Complete with a Lower-Level Walkout Private Deck and a Boat Slip. Step Inside this Sun-Drenched, Meticulously Maintained Three-Bedroom, Four-Bath Townhome, Which Boasts a Modern Galley Kitchen with Quartz Countertops and Sleek Laminate Flooring. Enjoy Breathtaking Western Water Views from the Spacious Large Deck. The Lower-Level Den Provides an Incredible Outlook Over the Water and The Boat Slip. Embrace Year-Round Activities such as Fishing, Boating, Swimming, Kayaking, Canoeing, Snowmobiling, Skating, and Ice Fishing. Lagoon City also Features Two Private Beaches and Scenic Trails. The Community Center Offers a Diverse Calendar of Events and Activities. Start Living Lakeside today! (id:60365)
Unit 2 - 3 Paradise Boulevard W
Ramara, Ontario
Welcome to a Meticulously Renovated, Contemporary One-Bedroom Waterfront Condo Nestled in the Heart of Lagoon City, Often Celebrated as Canadas Venice, at the Enchanting Mouth of Lake Simcoe. This Unique Property is a True Sanctuary for those Seeking the Perfect Blend of Luxury and Tranquility. Step Inside to Discover the Unique and Modern One Bedroom Featuring His and Her Closets, Complemented by Triple-Pane Windows that Invite an Abundance of Natural Light. The Newly Built Walk-Out Patio and Roof Top Terrace, Effortlessly Merges Indoor and Outdoor Living, Creating a Serene Space for Relaxation. Indulge in the Oversized Walk-in Shower, Embrace the Elegance of Premium Stainless Steel Appliances, and Gather Around the Striking 6-foot Island Adorned with Exquisite Quartz Countertops, Built-in Pantry, The Soaring Cathedral Ceilings Adorned with Skylights Inspire an Airy and Inviting Ambiance, while the Energy-Efficient HVAC System Ensures Your Comfort no Matter the Season. Fully Spray Foam Insulated. Ascend to the Rooftop Terrace, Where you can be Captivated by Breathtaking Views of Lake Simcoe and the Lagoon, The Mesmerizing Hues of Sunset. This Exceptional Condo isn't just a Home; Its A Lifestyle Waiting to be Embraced. Start Living Lakeside Today ! (id:60365)
711 - 75 Ellen Street S
Barrie, Ontario
Welcome to Lakeside Living in Barrie, Where Breathtaking Views of Lake Simcoe Await You along the Scenic Trail of Life. Enjoy Delightful Walks that Lead You to the Pristine Beach, Lush Parks, and the Vibrant Waterfront, All Just Steps from Your Door. With Downtown Amenities Just a Stones Throw Away, this Location Truly Has It All. Indulge in a Life of Luxury Within the Adjoining Complex, Which Boasts a State-of-the-Art Gym, an Inviting Indoor Pool. This Turn-Key Facility Features Beautifully Maintained Grounds and a Secure Entry that Greets You with an Impressive Grand Foyer, Harmonizing Modern Elegance with Comfort. Step Inside to Discover a Charming Galley Kitchen Adorned with a Stylish Tiled Floor and a Convenient Pantry. You'll Appreciate the Practicality of an in-unit washer and dryer, along with a thoughtfully designed laundry and storage closet. The interior is both cozy and elegant, featuring Ceramic Tile, Efficient Gas Heating, Air Conditioning, and a Temperature Controller that Ensures your Comfort Year-Round. Enjoy the Serene Views from your Balcony, Where the River Meanders Towards the Lake Just a Short Stroll from the Beach. The Ensuite Includes Both a Four-Piece and a Three-Piece Bathroom, Ensuring Comfort and Convenience. Meanwhile, the Second Bedroom is Bathed in Natural Light from its Oversized Windows, Making it a Perfect Sanctuary, The Boardwalk is Easily Accessible from the Service Entry, Providing Convenient Access for Pets and Deliveries Through the Back Door, While the Nearby Trail of Life Invites You to Explore Nature. (id:60365)
106 Wesley Street
Newmarket, Ontario
Amazing Opportunity To Own A Fantastic Detached Home On A Large Private Pie-Shaped Lot In A Great Location! Close To Southlake Hospital, Shops, Transit, 404 Hwy, Go Transit, Fairy Lake, On A Quiet Street Featuring A Excellent Floor Plan With Finished Basement, Upgraded Custom Gourmet Dream Kitchen and a lot of upgrades. W/D (Lg)Double Car Garage. Back Yard Is Kids' Dream (id:60365)
Main Level - 243 Montiel Road
Richmond Hill, Ontario
Bright, Clean & Totally Newly Renovated 3 Bedrm, 1 Bathrm With A Brand New Kitchen. Laminate Flooring& Pot Lights Throughout, Large Windows, Eat-In Kitchen With Brand New Stainless Steel Appliances. 1Garage & 2 Parking Spaces (Total 3 Cars) Are Included. Located In The Heart Of Richmond Hill Close To All Amenities Included Walk Distance To Two Elementary Schools. Excellent IB (Alexander Mackenzie High School) and AP(St. Theresa Catholic High School) Schools In The Area. No Side Walk, Very Quiet Child Safe Street. Beautiful Nature Walks Around Mill Pond, Steps To The Public Transit, Restaurant, Central Library, Mackenzie Health Hospital, Walking Distance to Charming Historic Downtown Richmond Hill. Located in a Green, Tree Lined, and Tranquil Neighbourhood. Fascinating Sceneries of Mill Pond. Minutes drive to Highway 404, 400 and Highway 7. And Many More!*For Additional Property Details Click The Brochure Icon Below* (id:60365)
6 - 49 Riverley Lane E
New Tecumseth, Ontario
Attention first time buyers - Your opportunity to own a great home and start paying yourself not a landlord - close to Honda Plant, Schools, Parks, Recreation Centre and Hospital, shopping is around the corner. This home with low maintenance fees backs onto to nature is a a well maintained townhouse with front porch and back deck. Many upgrades over the time that the sellers have owned, but now they want more space - time to move on. Time for a new owner to put their own personal touch. Located in a quiet corner of the complex. (id:60365)
207 - 10330 Yonge Street W
Richmond Hill, Ontario
Spacious bright 3-bedroom, 2-bath apartment newly renovated!!! in a well-maintained building at 10330 Yonge Street. This unit features a functional layout with large windows, abundant natural light, and a private balcony perfect for relaxing or entertaining. Enjoy open-concept living and dining areas, generous bedroom sizes, and plenty of closet space. Located in the heart of Richmond Hill, steps from shops, transit, restaurants, and all amenities. A great opportunity to live in a vibrant, central location! (id:60365)
29 George Peach Avenue
Markham, Ontario
Welcome to 29 George Peach Ave, a beautifully maintained freehold townhouse in the heart of Victoria Sq, one of Markham's most sought-after communities. This stylish and functional home offers over 2,328 sq ft +/- of living space, ideal for families or professionals seeking modern living with comfort and convenience. Featuring 3+1 spacious bedrooms and 2.5 bathrooms, this sun-filled home showcases an open-concept layout, 9-foot ceiling, and large windows throughout. Gourmet Kitchen Features Quartz Countertop, Stainless Steel Appliances, and expensive Island, Equipped with a Walk-In Pantry for additional Storage, The bright living and dining areas are ideal for entertaining, while the private Terrace off the kitchen extends your Outdoor Living Space. Upstairs, the primary retreat features a large walk-in closet and a luxurious ensuite with frameless glass shower and vanity. A versatile ground-floor den Ideally for a home office. Convenient upper-floor laundry, direct garage access. (id:60365)
75 Harding Boulevard
Richmond Hill, Ontario
Great 3+1 Family Home With Circular Driveway Close To Yonge St. Sep Entrance To Finished Basement, Extra Kitchen In Basement, Excellent Location Among Multi Million Dollars Properties, Close To All Amenities, Walking Distance To Parks, Malls, Groceries, Public Transit, Community Centre And So Much More. (id:60365)
11 Howick Lane
Richmond Hill, Ontario
5 Years New Townhouse Situated In Desirable South Richvale Community Surrounded By Million Dollar Homes. The Exquisite Kitchen Equipped With High End Stainless Steel Appliances, Quartz Counters, Backsplash, Centre Island, This Bright And Spacious Unit Is Part Of The Exclusive Avenue Towns Project. Featuring An Open-Concept Layout Flooded With Natural Light. This Home Boasts Hardwood Floors Throughout, Upgraded Lighting And Pot Lights, And Large Windows. Enjoy Impressive 10-Foot Ceilings On The Main Floor And 9-Foot Ceilings On The Second And Third Floors, Adding To The Luxurious Feel Of The Home. The Fully Finished Basement Offers Even More Living Space, Complete With A Separate 3-Piece Bathroom. Steps To Yonge, Bathurst, Hillcrest Mall, Private/Public Schools, Shops, Transportation. (id:60365)
129 Foxtail Ridge
Newmarket, Ontario
Discover unparalleled elegance in this 2-storey, all-brick masterpiece in Newmarket's coveted Armitage. Boasting an enviable 83-foot frontage on a premium oversized lot, this 4-bed, 3-bath residence redefines luxury. Step into a grand double-door foyer with a soaring 18-foot ceiling, semi-spiral oak staircase, and rich ceramic flooring, accented by wainscoting and a double coat closet. Thousands have been spent on meticulous upgrades throughout. The family-sized kitchen, a culinary dream, features granite countertops, a gas stove, an under-mounted sink and lighting, a pantry, two lazy susans, a wine rack, and an oversized breakfast island overlooking a private, fully landscaped backyard perfect for entertaining. It seamlessly flows into a family room graced by a floor-to-ceiling stone gas fireplace. The living and dining rooms, ideal for large gatherings, showcase warm bamboo flooring and cornice moulding, bathed in natural sunlight. A main floor laundry provides direct garage access. Upstairs, the oversized primary suite offers "his and hers" walk-in closets, a sitting area, and a fully renovated spa-like 4-piece ensuite with a pedestal tub, tempered glass shower, and quartz counter. All bedrooms are generously sized with ample closets and large windows. The second-floor 5-piece bathroom is also completely renovated. The basement, a blank canvas with rough-ins for a bathroom and a gas fireplace, awaits your creative touch. Outside, a private, fully fenced backyard sanctuary awaits, complete with mature trees, perennials, flagstone, river rock accents, a garden shed, a gas BBQ hookup, and a gazebo, an entertainer's dream. Nestled in a family-oriented neighbourhood, enjoy a short walk to Yonge Street and proximity to top schools, transit, parks, green space, golf courses, and abundant shopping. This home is more than a residence; it's a lifestyle. (id:60365)
71 Orchard Hill Boulevard
Markham, Ontario
Welcome to 71 Orchard Hill Blvd Where Top Schools and Parks Meet Timeless Comfort! Walk To Top-Ranked Pierre Trudeau High School & Beckett Farm Public School! Only 300M To Expansive Berczy Park!This Well-Maintained Detached Home Is Ideally Situated In The Heart Of Prestigious Berczy Community On A Quiet, Family-Friendly Street. Perfect For Families Seeking Walkability, Green Space, And Access To Excellent Schools.East-Facing Home With Exceptional Natural Light & Rare Walk-Out Basement!The Backyard Has Been Mostly Hardscaped, Creating An Ideal Space For Outdoor Entertaining Or Quiet Relaxation. Spacious Layout Featuring 3 Bedrooms & 4 Washrooms.The Double Garage Offers Secure, Direct Access Into The Home . The Driveway Fits Two More Cars, Providing A Total Of Four Parking Spaces. Ideally Situated Near The Intersection Of Kennedy Road And Bur Oak Avenue For Easy Access To Transit And Amenities. Main EntranceDoor (2019)* Roof(2018)*Garage Door(2017)* Rangehood(2021)*Washer & Dryer(2021)*Dishwasher(2021)* Fridge(2021)*BasementBathroom(2021)*Washer &Dryer(2021),*New Hwt(2021) Located near top schools, scenic parks, and daily conveniences, this home checks every box for lifestyle, location, and long-term value. Dont miss this exceptional opportunity in one of Markhams most desirable neighbourhoods! (id:60365)













