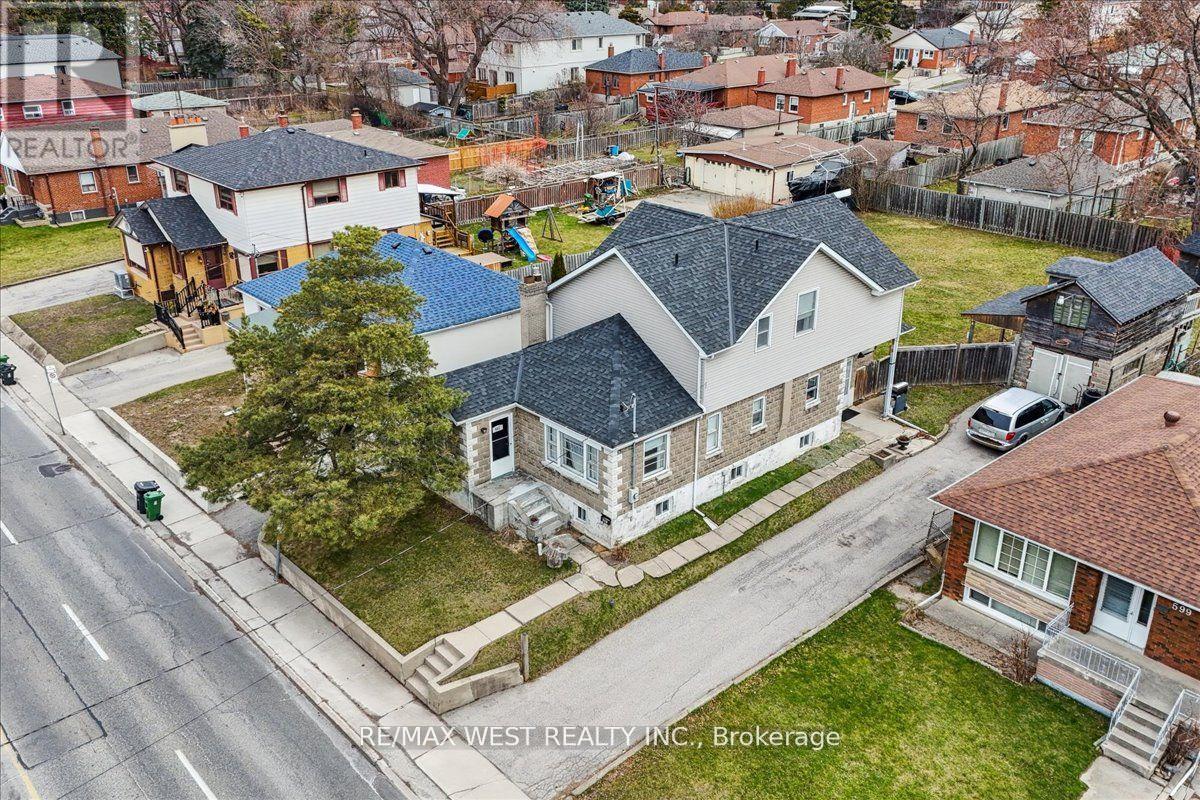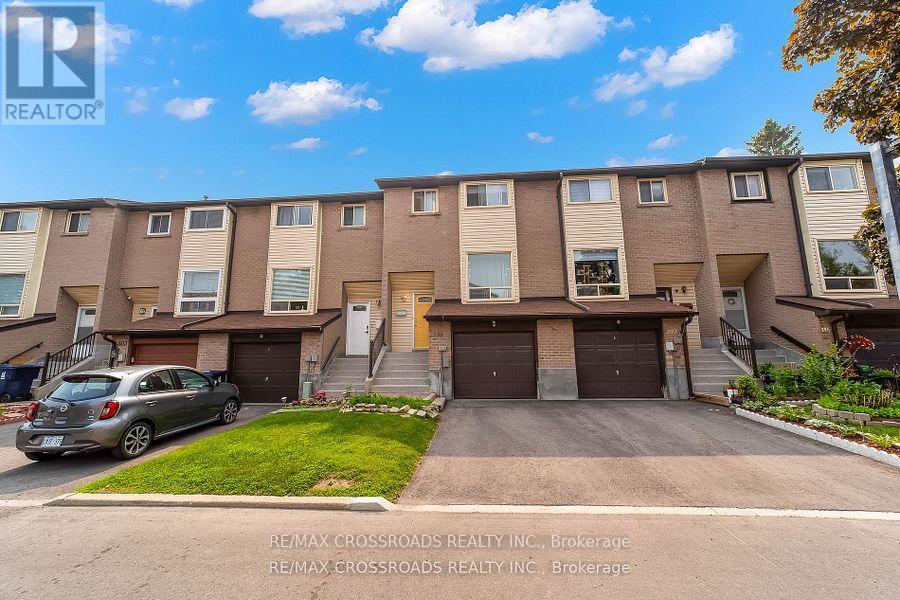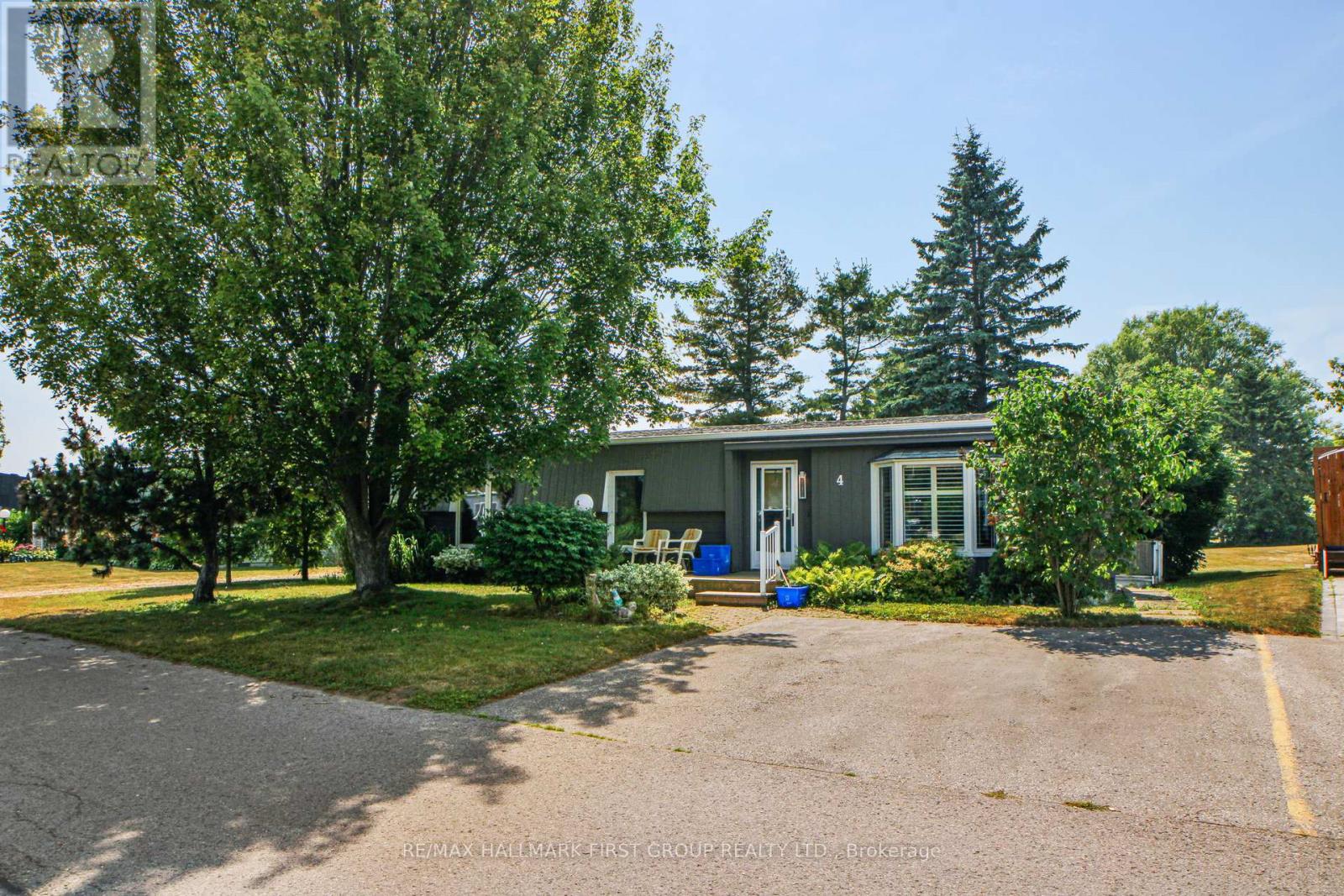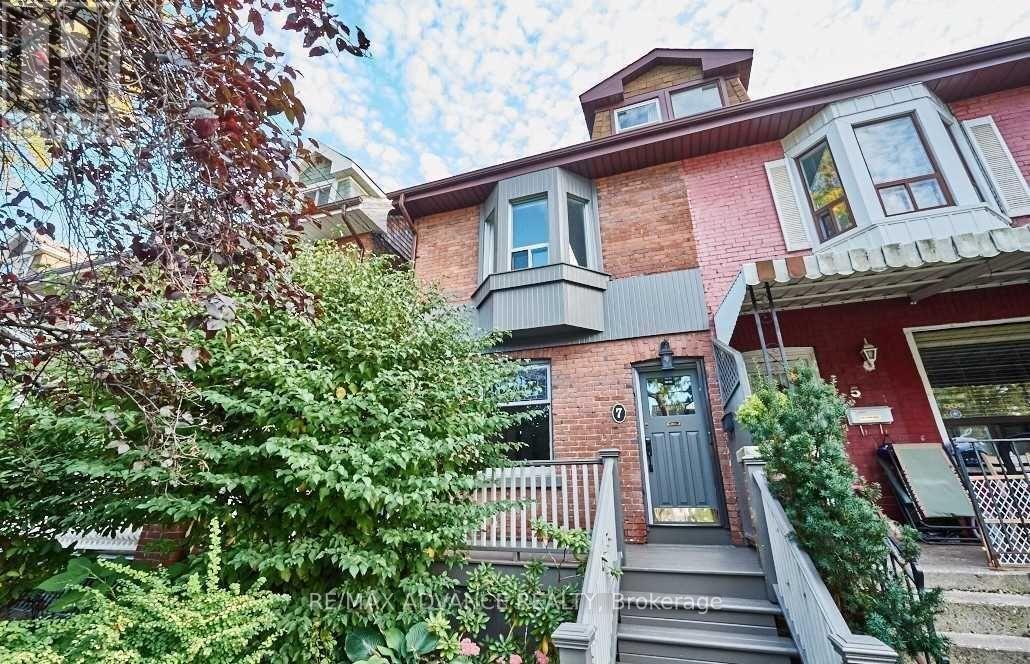108 Covington Crescent
Whitchurch-Stouffville, Ontario
Gorgeous One Year New Freehold Baker Hill Townhome [close to 2000 sqft] Offering Sophisticated Urban Living in a Family Friendly Enclave in Stouffville. The Residence Blends Elegant Finishes, Expert Craftsmanship and Thoughtful Design on All Levels. Inside, You'll Find a Welcoming Foyer that Leads to an Office with Walkout to the Fenced Backyard, Full Bathroom & Direct Access to the Garage. Interior Upgrades Include Premium Oak Laminate Flooring Through-Out, Oak Staircases, 9 ft Smooth Ceilings [Main], Pot Lights, & Designer Light Pieces. The Unobstructed South-Facing Direction, Large Windows & Open Concept Layout Brings Lots of Natural Light into the Home. The Modern Gourmet Kitchen Is Fitted With Built-In Stainless Steel Appliances, Quartz Countertops, Tile Backsplash, Sleek Cabinetry, Undermount Sink, Centre Island & Breakfast Bar. The Lounge/Dining Area Is Designed For Comfort and Flow for Practical Living with a Sliding Door Leading to a Juliette Balcony & Large Window. The Spacious Family Room Creates a Warm and Inviting Space to Comfortably Enjoy With Pot Lights and Multiple Windows. Upstairs, the Primary Bedroom Offers The Perfect Retreat with a Walk-In Closet and Large Spa-Inspired 4pc Ensuite. Two Additional Good-Sized Bedrooms with Windows & Closets and Another 4pc Bathroom to Provide Comfort for Family & Guests. Third Level Laundry Room. Enhanced by Contemporary Zebra Shades Through-Out, On-Demand Hot Water, 100 amp Electrical Panel and Energy Efficient Design & Materials This Home is Both Refined & Functional. The Modern Exterior of Brick and Stone, Private Backyard, Landscaped Front Yard and Concrete Porch Offers Timeless Curb Appeal. Tarion Warranty. Practical Features include the Built-In Garage, Driveway Parking, and Low-Maintenance POTL Living Ensuring Hassle-Free Ownership in a Coveted Location Close to Amenities (Metro, Longos, Stouffville GO, Walmart Supercentre), Top Rated Schools (Glad Park PS [7.3], Stouffville HS [7.7]), and Parks. (id:60365)
908 - 376 Highway 7 Street E
Richmond Hill, Ontario
Located in the heart of Richmond Hill, this modern 1-bedroom, 1-bathroom condo with a full kitchen offers exceptional convenience and lifestyle. Just steps from Times Square, Hwy 404/407 access, top-rated schools, restaurants, and shopping plazas, this property sits in one of the most sought-after neighborhoods in the area. Whether you're upgrading, relocating, or cashing in on your investment, buyers are actively looking for well-maintained, move-in-ready units like yours. With open layouts, functional kitchens, and building amenities such as a fitness center and concierge service, condos in this complex are in high demand. (id:60365)
601 Pharmacy Avenue
Toronto, Ontario
Massive opportunity Awaits! This 50-Foot-wide lot can be divided into two 25-foot lots with the potential for a fourplex and garden suite on each 25-foot lot; the possibilities are endless. Alternatively, you can choose to rent out this spacious 2,000-sqaure-foot, 5 bedroom home while you explore your options. The property features a detached two-story garage and ample parking for up to 4 vehicles, making it a convenient choice for families or as an investment home. With an upgraded roof and solid mechanicals, you can rest assured that this home is well-maintained and ready for your personal touch. Located in a desirable area with close proximity to major highways, schools, and just 30 minutes from Downtown Toronto, this property offers both convivence and investment potential. Whether you choose to rebuild, update, or hold as a rental, this is an opportunity not to be missed! Seize the chance to make this versatile property your own. (id:60365)
1809 - 70 Town Centre Court
Toronto, Ontario
Very Bright & Sunny Corner 2-Bedroom Unit with an unobstructed North-West view. Features a walkout to the balcony, granite countertops, and 2 full bathrooms. Includes visitor parking, car wash area, and is just steps to Scarborough Town Centre, TTC, GO Transit, YMCA, and Hwy 401. (id:60365)
10 Regency Square
Toronto, Ontario
Stunning 3+1 Bedroom Bungalow situated in the sought-after Guildwood community. The main floor offers Bright & Sun-Filled open-concept dining and living area. Bonus Rec Room in the basement offers additional space! Eat-In Kitchen with Walk-Out to Deck! This home presents a unique opportunity to indulge in a sophisticated lifestyle, featuring a carefully curated design. Easy Walking Access To Guildwood GO train station, TTC, Lake, Steps To Elementary, Middle School & High School , Place Of Worship, Guildwood Shops, Guild Park & Gardens, Library & Trendy Restaurants! (id:60365)
299 - 55 Collinsgrove Road
Toronto, Ontario
Beautiful 3-Bedroom Condo Townhome in Prime Location! Freshly painted throughout, this spacious home features hardwood flooring on the main level and laminate on the second floor. Elegant oak staircase, pot lights, and direct access to the garage add both style and convenience. The bright eat-in kitchen offers a generous breakfast area-large enough for an additional sitting space. The finished walk-out basement serves as a 4th bedroom-perfect for personal use or ideal as a student rental. Enjoy a large, private backyard-great for summer gatherings! Conveniently located near hwy 401, TTC, banks, groceries, community centre, schools, Morningside Park, UofT Scarborough, and Centennial College. Don't miss this amazing opportunity! (id:60365)
4 Kawartha Road
Clarington, Ontario
Welcome to Wilmot Creek a charming gated adult lifestyle community nestled along the shores of Lake Ontario in Newcastle. This well-maintained bungalow offers comfort, functionality, and a vibrant community atmosphere. Inside, you'll find laminate flooring throughout, a freshly painted bedroom, and a galley-style kitchen complete with a breakfast bar, industrial sink, and oversized pantry cupboards for exceptional storage. The spacious primary bedroom features a large walk-in closet with convenient access to the ensuite laundry area, making everyday living a breeze. Step outside and enjoy a generously sized backyard, perfect for relaxing or entertaining.Embrace an active, social lifestyle with access to the Wheelhouse Community Centre, the heart of Wilmot Creek, offering endless amenities and organized activities. Begin your mornings with a peaceful walk along the nearby waterfront trail, taking in the stunning views from the bluffs of Lake Ontario. If you're not quite ready for condo apartment living, this warm and welcoming home offers the perfect alternative in a resort-like setting. **Land lease and amenities are $1200/ month plus $126.59 for property taxes; includes Water, Snow Removal, Sewer and Access to all amenities including indoor/outdoor pools, hot tub, gym, 9-hole golf course, the clubhouse, tennis court and more (id:60365)
Lower - 87 Maybourne Avenue
Toronto, Ontario
Bright and spacious, Freshly Painted 2-bedroom basement unit with a private entrance, dine-in kitchen, in-unit washer/dryer, and large above-grade windows offering plenty of natural light. Includes 1 garage + 1 driveway parking. Located in a quiet, family-friendly neighbourhood within walking distance to Eglinton Square (Walmart, Costco), No Frills, Tim Hortons, schools, parks, and just 5 minutes to Victoria Park/St. Clair with 4 TTC bus routes to 4 subway stations. Max 4 to 5 occupants. tenant pays 50% of all Utilities. Clean, quiet, non-smoking tenants preferred. (id:60365)
7 Strathmore Boulevard
Toronto, Ontario
The Space You've Been Dreaming Of! This stunning 3-storey family home offers space, style, and flexibility with 4 generous bedrooms, a dedicated home office with custom built-ins, and 3 well-appointed bathrooms. The open-concept main floor features a bright kitchen with a breakfast bar, a 3-piece bath, and a walk-out to your tranquil backyard oasis, complete with a cedar deck--perfect for relaxing or entertaining. Retreat to the third-floor primary suite, featuring a 2-piece ensuite and a private south-facing sundeck, ideal for morning coffee or evening unwinding. (id:60365)
66 Inniscross Crescent
Toronto, Ontario
Step into comfort and style at 66 Inniscross Crescent, where modern updates meet family-friendly charm in the heart of L'Amoreaux neighbourhood. This bright and spacious 2-storey detached home offers 3 bedrooms and approximately 1283 sqft of well-designed living space. The combined living and dining room is perfect for family gatherings, and the updated kitchen features stainless steel fridge, stove, microwave, and a built-in (as-is) dishwasher. The bathroom is recently renovated. Walk out from the main floor to a private backyard, ideal for outdoor enjoyment. The finished basement offers a versatile recreation room - perfect for a home office, guest suite, or extra living space. Enjoy the convenience of an attached garage plus a long driveway with parking for up to 3 vehicles. Thoughtfully decorated in tasteful neutral tones, this home is move-in ready and virtually staged. Located just minutes from Steeles bus routes, GO Station, Pacific Mall, Grace Hospital, and some of the area's best restaurants, shops and amenities. Steps away to Sanwood Park. Surrounded by top-rated schools including Kennedy Public School, St. Henry Catholic Elementary, and Dr. Norman Bethune Collegiate - this is the perfect family-friendly location you've been waiting for! Don't miss out - book your showing today! (id:60365)
548 Glebeholme Boulevard
Toronto, Ontario
Nestled in the heart of Danforth Village, this stunning property offers unparalleled convenience and modern luxury! Just a short stroll away, the Danforth subway line, makes daily commutes a breeze. Enjoy vibrant shops on the Danforth, the trusted care at Michael Garron Hospital, nearby great Elementary/Catholic schools, East Lynn Farmer's Market and Woodbine Beach. The gorgeous home has been completely remodeled (with building permits) on all levels with high quality materials & expert craftsmanship ensuring both safety & modern functionality. Discover an alluring interior featuring open concept living with gleaming oak hardwood floors, oak staircase, high smooth ceilings, elegant pot lights, large picture windows and glass staircase railing that enhance the homes sophisticated ambiance and fill the space with natural light. The open concept gourmet kitchen features a waterfall center island, quartz countertop & backsplash, stainless steel appliances, sleek minimalist cabinets & pendant lighting. The primary bedroom has a large south facing window and 3pc ensuite complete with a modern vanity & framed tempered glass shower. Spacious bedrooms offer practical functionality with large windows that invite plenty of sunlight. Two designer bathrooms on this level add convenience and practicality for a smooth daily routine. The professionally finished basement has pot lights, an office nook, guest bathroom and above grade windows creating a versatile space for both recreation or entertaining. The laundry room has ample space for storage to carry out chores seamlessly. Outside, be greeted by an inviting porch deck & landscaped front yard, perfect for enjoying a coffee. New roof shingles ['24], new windows & doors ['24], new electrical wiring, insulation, and vents & ductwork provides comfort and energy efficiency for the new owners' peace of mind. Walk-out to the deep backyard complete with parking and garden shed making it the perfect place to call home! (id:60365)
1211 - 5001 Finch Avenue E
Toronto, Ontario
Monarch Built Luxury 3-beds 2 baths Corner Unit. plus 1 separated storage room use as den. Rarely 2 owned side-by-side parking spots. and 1 large locker, practical floor plan, very bright and spacious living space with unbeatable south east view from large windows all over in the unit. separate laundry room with storage space. Finch & MacCowan intersection. directly 2 mins walk across Finch from side door to Woodside Sqr Mall, 7 mins drive to scarborough town centre/401, close to school and all amenities. Public Ttc in front of the Building. indoor pool, sauna, gym, 24/7 Concierge (id:60365)













