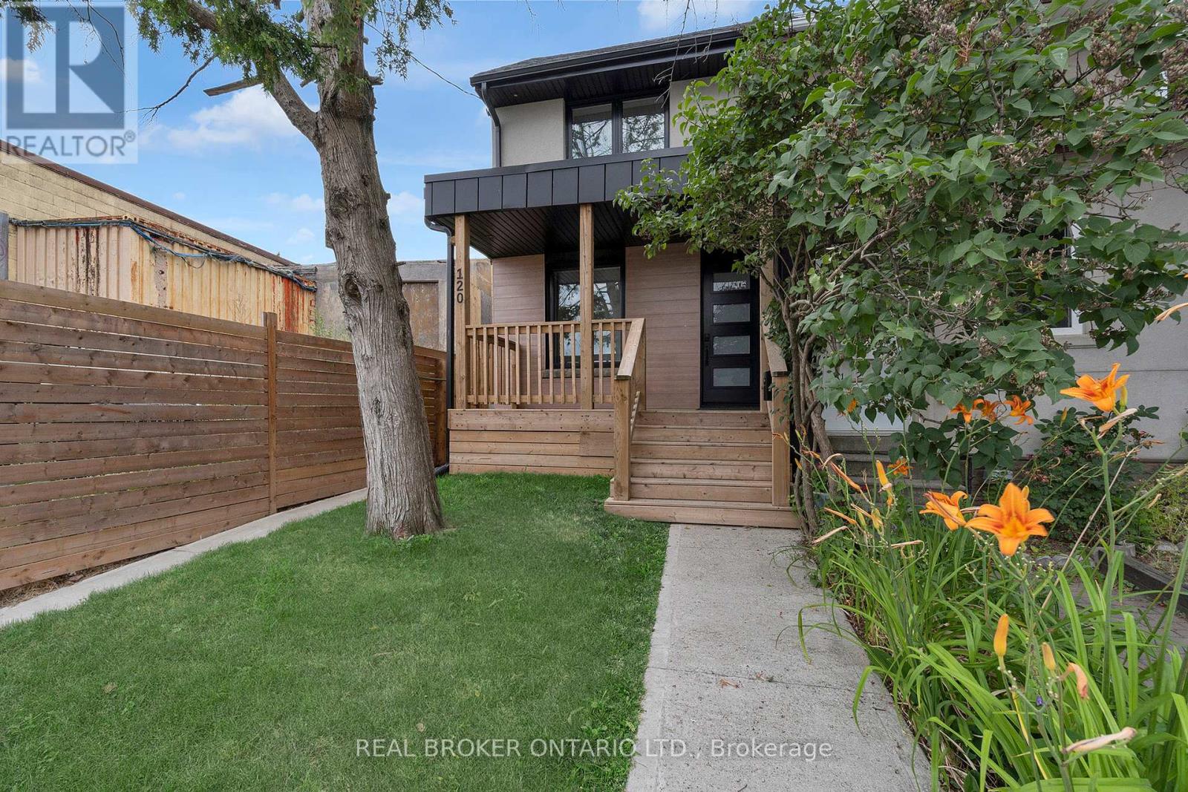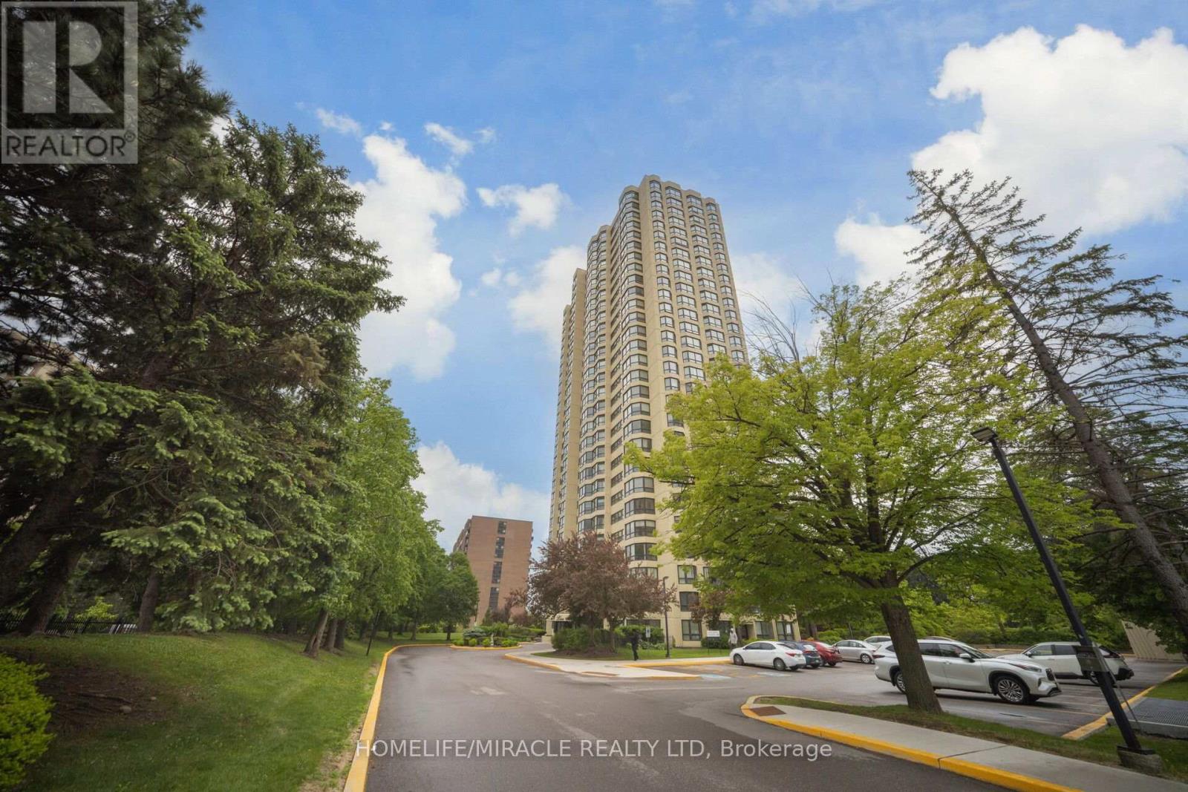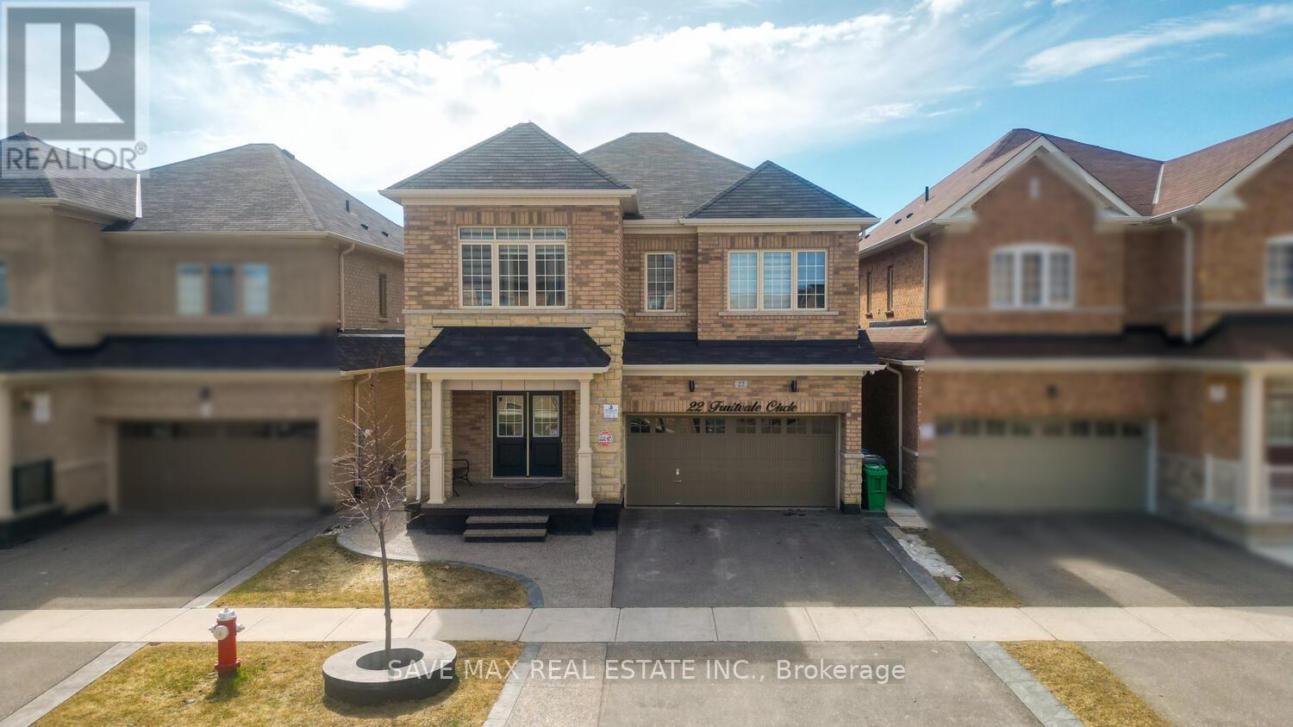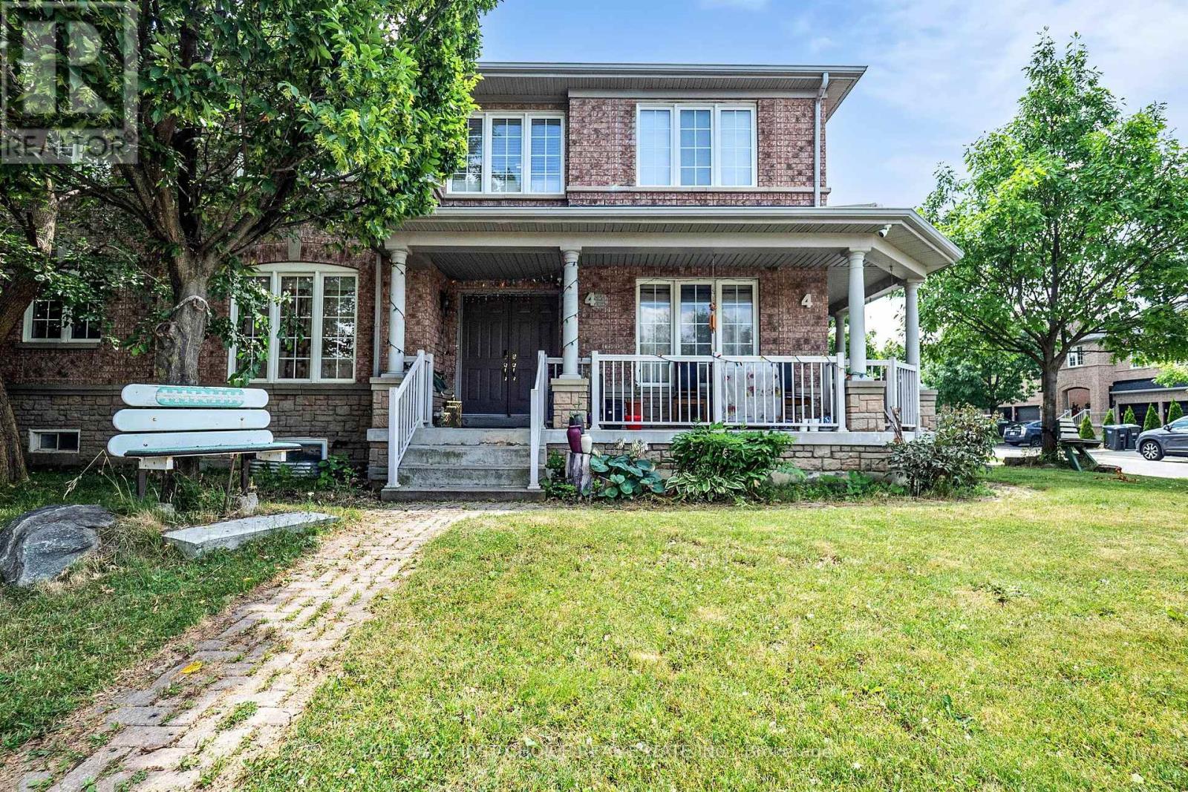28 Red Ash Court
Brampton, Ontario
Wow....This is a RARE OPPORTUNITY to own a FULLY RENOVATED, EXECUTIVE HOME with the LEGAL BASEMENT APARTMENT, you truly have to see it to believe it! * 2 Separate Laundries * UNIQUE Multi-Family Home, suitable for Dual families plus renting the basement apartment for extra income * Featuring 5+2 BEDROOMS, 1 OFFICE & 6 BATHROOMS, this home offers LUXURIOUS LIVING SPACE with THOUSANDS SPENT on HIGH-END UPGRADES in interior and exterior. * The home is ready with ETHERNET WIRING and MULTI-CAMERA SURVEILLANCE. * The MAIN FLOOR features GRAND 9' CEILINGS, HARDWOOD FLOORING throughout, POT LIGHTS, & TWO SEPARATE LAUNDRY AREAS. * The OPEN-CONCEPT layout includes a SPACIOUS LIVING ROOM, ELEGANT DINING ROOM, and a MODERN KITCHEN equipped with GRANITE COUNTERTOPS, PANTRY, STAINLESS STEEL SMART APPLIANCES, including a CHEF'S COOKING RANGE, WINE COOLER, and PANTRY. * Upstairs, you'll find FIVE GENEROUSLY SIZED BEDROOMS with TVs in FOUR BEDROOMS, each with access to THREE FULL BATHROOMS, including a PRIMARY SUITE with a LUXURIOUS 5-PIECE ENSUITE. * The LEGAL BASEMENT APARTMENT features a SEPARATE SIDE ENTRANCE plus INTERIOR ACCESS, TWO BEDROOMS, TWO FULL BATHROOMS, SEPARATE LAUNDRY, and a MODERN KITCHEN with QUARTZ COUNTERTOPS and STAINLESS-STEEL APPLIANCES, plus a SEPARATE OFFICE ROOM * MULTIFAMILY HOUSE IDEAL FOR IN-LAWS OR RENTAL INCOME. * The EXTERIOR offers a FULLY FENCED and LANDSCAPED BACKYARD with INTERLOCKING STONE, SPRINKLER SYSTEM, MODERN PERGOLA, and AMPLE SPACE FOR ENTERTAINING. * The DOUBLE GARAGE outfitted with FloorX2 epoxy, Garage Gator overhead lifts, and EXTENDED DRIVEWAY provides PARKING FOR SIX (6) VEHICLES. * Kid-friendly neighbourhood with bus stops for 3 different schools * Located near TOP-RATED SCHOOLS, PARKS, TRANSIT, SHOPPING, and MOUNT PLEASANT GO STATION and BRAMPTON INNOVATION DISTRICT GO STATION, this home is MOVE-IN READY. It offers the PERFECT COMBINATION of LUXURY, COMFORT, and CONVENIENCE. * ACT FAST THIS HOME IS PRICED TO SELL AND WONT LAST! * (id:60365)
32 Bluewater Crescent
Brampton, Ontario
Welcome To This Beautiful Property In The Heart Of Fletcher's Meadow! This Double Car Garage Detached Home Has Been Meticulously Maintained By The Original Owners & Is Waiting For You To Call It Home. Very Spacious Driveway For Ample Parking. Large Front Porch Leading To Fantastic Layout On The Main Floor With Living, Dining & Family Room. Garage Access Through The Home. Living Room Features Hardwood Flooring, Breakfast Area With Walk Out To The Rear Yard. Oak Wood Stairs, Engineer Hardwood Flooring On The Second & Basement Floor - This Home Features A Completely Carpet Free Interior. Master Bedroom With Walk In Closet & 5 Piece En suite.Plenty Of Windows Throughout The Home Assure It is Flooded With Tons Of Natural Light. Fully Finished Basement With Separate Entrance & Kitchen Rough In. Rear Yard Is Immaculately Maintained, Landscaped, & Arranged. Shed In The Backyard For All Of Your Storage Needs. Breathtaking Views From The Comfort Of Your Own Backyard Which Is Also Equipped With A Fountain. Offered For Sale For The First Time. Located On A Very Peaceful & Desirable Crescent. This Is A Must See Listing!Location ! Location ! Location ! Situated On A Beautiful Crescent In A Very High Demand Area Of Brampton. Close To Schools, Grocery Stores, Recreational Centre, Mount Pleasant Go Station, Public Transit, Parks, & All Other Amenities. (id:60365)
28 Serenity Lane
Brampton, Ontario
Location, Location, Location! A Perfect Home in Brampton Welcome to this beautifully upgraded home, ideally located just steps from Highway 410 offering the perfect blend of comfort, convenience, and outdoor living!Situated on a massive irregular-shaped lot of 8,309.54 sq ft, this property features a stunning backyard oasis complete with a charming gazebo and a large shed for extra storage ideal for outdoor entertaining or relaxing evenings.CAR Parking is a breeze with an oversized driveway that fits up to 6 vehicles perfect for families and gatherings.Inside, the home offers thoughtful upgrades throughout, including the convenience of upstairs laundry. The finished basement includes two spacious rooms that can be used as bedrooms, a gym,gaming room, or home office providing flexible space for extended family or work-from-home needs.?? Prime Location: Minutes to Trinity Common Mall, schools, parks, and with easy access to Toronto & Mississauga, this home is in one of Bramptons most sought-after neighbourhoods.? Dont miss this rare opportunity to own a meticulously maintained, move-in ready home in atop-tier location! (id:60365)
120 Wiltshire Avenue
Toronto, Ontario
Looking for a beautiful, modern, and meticulously upgraded home perfect for a professional, couple, or young family ready to make their mark in the city? Welcome to 120 Wiltshire Ave, a 3+1 bedroom, 4 bathroom semi-detached home in Toronto's Carleton Village. From the moment you arrive, youre greeted by sleek accent lighting that sets a stylish, upscale tone. The main floor offers a stunning open-concept layout filled with natural light from enlarged double-pane windows (2023), and engineered hardwood flooring (2023) that flows throughout a clean, minimalist design. The updated kitchen (2023) features dual-tone cabinets, quartz countertops with brushed brass hardware, soft-close drawers, stainless steel appliances, and additional built-in pantry storage - perfect for everyday cooking or entertaining. A rear foyer entrance off the backyard and parking area adds daily convenience, while a 2-piece bathroom with roughed-in laundry gives you the option for a main floor laundry setup if youre planning to rent out the basement. The fully finished lower level boasts raised ceilings for an open, airy feel. A newly added kitchenette (2025) provides added prep space or storage, making it ideal for guests or a separate living area. Complete with a bedroom, sleek 4-piece bathroom, stacked laundry, and private walk-up entrance, the basement is ready for in-laws, tenants, or extended family. Upstairs are three spacious bedrooms and two bathrooms are designed for comfort and function. Just steps away is Earls Court Park with an off-leash dog area, splash pad, basketball courts, soccer nets, asphalt running track, and outdoor calisthenics zone. The nearby Joseph Piccininni Community Centre features indoor/outdoor pools, a gymnasium, dance studios, outdoor rink and a health club. Public transit is at your doorstep, and the area is full of cozy cafés, diverse cuisine, and local shops. 120 Wiltshire Ave is the complete package, don't miss out by booking your tour today! (id:60365)
1802 - 8 Lisa Street
Brampton, Ontario
Welcome to Unit 1802 at 8 Lisa Street a beautifully renovated corner unit, move-in ready 2-bedroom, 2-bathroom condo with stunning open views. This spacious unit is fully renovated, features wide windows that flood the space with natural light and offers a large bedroom comfortable enough to fit a king-size bed plus additional furniture. Enjoy the convenience of in-suite laundry, a 4-piece bathroom, and included appliances. Two parking spots included for your ease. Located just minutes from the mall and highway, this home combines comfort with unbeatable access to shopping, dining, and commuting. Building amenities elevate your lifestyle with an indoor and outdoor pool, sauna, gym, party room, ping pong and billiards, and more. Don't miss this opportunity to live in a vibrant community with everything you need right at your fingertips! (id:60365)
229 Rutherford Road N
Brampton, Ontario
FULLY DETACHED SIDESPLIT 4,BEAUTIFUL HOUSE.THE BEST LOOKING HOUSE INSIDE OUT.CLOSE TO ALL AMENITIES,SHOPPING,TRANSIT,CLOSE HWY,CENTRAL LOCATION.HUGE BACKYARD,GOOD SIZE DECK,LAWN IS WELL MAINTAINED.FRONT AND BACK.ACCESS FROM GARAGE,SEPARATE SIDE ENTRANE FOR THE BASEMENT.BASEMENT ALSO HAS A 2ND EATIN KITCHEN.PERFECT FOR IN-LAW SUITE,ORADDITIONAL INCOME.OVERALL A VERY SPECIOUS,WELL KEPT HOUSE.METAL ROOF COMES WITH LIFE TIME WARANTY. (id:60365)
51 - 30 Intermodal Drive
Brampton, Ontario
This unit's renovated interior was completed in 2023. Upgraded, this unit looks like a new build. Improvements included mechanical systems replaced such as Tankless Hot Water, HVAC, Lighting, Washrooms, Kitchen with huge ventilation hood, flooring power. Drive-In shipping door and Security system with Cameras. There is a floor drain. Electrical has been upgraded. This is an open concept design on main floor with 2 offices on mezzanine level at 310 SQ. Ft, NOT included in Square Footage. This unit could be used as an Industrial shop- warehouse or sectioned into more office space. Move-in condition and very clean. Low Condo monthly fees. (id:60365)
14 Martineau Road
Brampton, Ontario
2706 Sq Ft As Per Mpac!! Welcome To 14 Martineau Road, Fully Detached Luxurious Home Built On Premium Corner Lot. Comes With Finished Basement . Main Floor Offers Separate Living, Sep Dining & Sep Family Room. 9 Ft Ceiling On The Main Floor. Fully Upgraded Kitchen With Quartz Countertop, S/S Appliances & Breakfast Area. Hardwood Floor Throughout The Main Floor Second Floor Offers 4 Good Size Bedrooms & Spacious Loft. Master Bedroom With Ensuite Bath & Walk-in Closet. Finished Basement Comes With 2 Bedrooms & Washroom. Upgraded House With Brand New Furnace, Roof Was Replaces 5 Year Ago. Beautiful Backyard With Large Concrete Patio And A Storage Shed. Upgraded Kitchen Counters & Tiles. (id:60365)
105 - 3028 Creekshore Common
Oakville, Ontario
Step into this stunning 2 bedroom + DEN condo offering 1,082 sq. ft. of beautifully finished living space + 423 sq ft private terrace featuring unobstructed south-facing views, the perfect spot to enjoy your morning coffee. 2 car stacked parking.This home showcases engineered hardwood flooring throughout, 9' smooth ceilings, custom built-ins, & a true open-concept layout. Expansive great room is bathed in natural light from wall-to-wall windows & flows effortlessly onto the terrace. The chef-inspired kitchen is a showstopper w/ extended white cabinetry, soft-close drawers, bi-fold lift uppers, granite countertops, stainless steel appliances, upgraded lighting & an oversized breakfast bar perfect for casual dining or gathering with friends. The split-bedroom floor plan offers maximum privacy. Primary suite featuring a walk-in closet with custom organizers, blackout blinds, & a spa-like 4-pc ensuite complete w/ a glass shower, double sinks & classic subway tile. The second bedroom is generous, offering balcony views, closet organizers & easy access to the main 4-pc bath. The den is a versatile space that can serve as a private office or reading nook, while in-suite laundry adds to the everyday convenience. The expansive terrace, measuring 37'8 x 12'7, offers the perfect blend of sun and shade, making it ideal for outdoor dining & lounging. This unit also includes a premium two-car stacked parking spot ($25,000 upgrade), along w/ a locker. Enjoy this refined boutique condo lifestyle w/ fantastic amenities including a lovely lobby, two-level party room, fully equipped fitness centre, rooftop terrace, ample visitor parking & a dog washing station. Perfectly situated just steps to coffee shops, restaurants, shopping, & surrounded by scenic hiking trails, w/ easy access to the highway, transit, GO station, recreation centres, Oakville hospital, beautiful parks, & award-winning schools. Make this meticulously maintained home yours! Pet friendly. 2 pets/unit permitted (id:60365)
185 Brisdale Drive
Brampton, Ontario
Step into this beautifully upgraded 3+1 bedroom, 4 bathroom detached home nestled on a *premium corner lot* backing onto a serene trail. The main level welcomes you with elegant *porcelain tiles* in the hallway, powder room, kitchen, and breakfast area. The open-concept kitchen is a true showstopper, featuring *quartz countertops*, a full *quartz backsplash*, *waterfall breakfast bar* and modern finishes throughout. Adjacent to the kitchen, you'll find a spacious family room and a separate formal dining area perfect for both everyday living and entertaining. A stunning living room with soaring *12-foot ceilings* and 3 tall windows adds grandeur and natural light to the space. *Engineered hardwood flooring* runs seamlessly throughout the home, including the staircase, which is finished with matching hardwood and stylish iron pickets. The home is freshly painted (excluding basement) and fitted with new *zebra blinds*and *pot lights* throughout, adding a modern touch. Upstairs, you'll find three generously sized bedrooms, including a spacious primary bedroom featuring a walk-in closet and a spa-like *5-piece ensuite* complete with quartz countertops and modern fixtures. The two additional bedrooms are bright and roomy, each offering ample closet space and easy access to a beautifully updated full bathroom also finished with quartz counters and stylish details. The *finished basement* offers even more space with an additional bedroom, *large rec room*, a full bathroom, and ample room for extended family or guests. Outside, enjoy a *huge private backyard* oasis with exposed concrete throughout, a *12x12 ft gazebo*, and direct access to the rear trail perfect for summer gatherings or quiet evenings. This move-in-ready gem offers style, space, and exceptional value for families looking for luxury and functionality in one beautiful package. (id:60365)
22 Fruitvale Circle
Brampton, Ontario
Ravine-lot detached home offering 5+3 bedrooms, 6 bathrooms, and nearly 4,000 sqft of premium living space with Legal basement in Northwest Brampton. Thoughtfully designed and upgraded with over $250,000 in luxury finishes, this home is perfect for growing families, multi-generational living, or smart investors seeking dual rental potential .Modern chefs kitchen with granite big Island, custom cabinetry and Pantry. hardwood floors throughout. Sep Living, dining and Stunning Modern Feature wall in cozy Family with fireplace, and another accent wall at foyer area gives you a luxury feel at the entrance. a walkout to a fenced huge deck backing onto a tranquil ravine ideal for relaxing or entertaining in total privacy. Upstairs five generously sized bedrooms with tailored closets and three full baths, including a lavish primary suite with a spa-like 5-piece ensuite and walk-in closet. Jack & Jill bathrooms make it ideal for families with kids or frequent guests. The Private double-door entrance, permit-approved basement is a rare gem have been designed in such a way that you can either rent the whole or can keep one room to yourself comes with Full kitchen, spacious living area .Additional Features Include Ravine lot with fenced backyard, Legal big deck walkout from kitchen, HRV/ERV air exchanger, Built-in electric vehicle charger (Rough in),Exterior pot lights ,Double car garage with private extended driveway, Cozy fireplace for warmth and ambience .Located close to top-rated schools, transit, parks, this home checks every box space, luxury, location, and excellent rental potential .Dont miss this rare turnkey opportunity in one of Brampton's most sought-after neighborhood's. (id:60365)
4 Sunnyview Road
Brampton, Ontario
Spacious, Stylish & Steps from It All!: This is more than just a house a bright beginning, a smart investment Welcome to this sun-filled, meticulously maintained 5-bedroom dream home with loft, perfectly located and thoughtfully designed for modern family living and smart investing. Step through the elegant double-door entry into a space that radiates brightness, warmth, and sophistication. The open-concept layout features large windows throughout, bathing the entire home in natural light all day long. The carpet-free flooring offers not only sleek aesthetics, but also a healthier, allergy-friendly environment thats easier to clean and maintain. At the heart of the home lies a kitchen, boasting high-end cabinetry, and a layout thats as functional as it is beautiful perfect for hosting or everyday family meals. Upstairs, discover five generously sized bedrooms and a versatile loft area ideal as a home office, reading retreat, or kids play zone. The finished basement is a standout bonus featuring two full bedrooms, a modern washroom, and a cozy recreation room that's perfect for entertaining, unwinding, or movie nights. Currently rented for $1,800/month, this income stream helps you slash your mortgage from Day 1, making homeownership more affordable and financially savvy. Step outside and enjoy the charm of a wraparound verandah perfect for morning coffees or quiet evenings while the unbeatable location places you just a short walk to the GO Station, Library, and Community Centre. Whether commuting, learning, or staying active, everything you need is just steps away. Highlights That Set This Home Apart: 5 Bedrooms + Loft space for everyone Double Door Entry & Grand Curb Appeal High-End Kitchen Carpet-Free Clean, Stylish & Low Maintenance Tons of Windows = Bright & Airy Atmosphere Fully Finished Basement with: 2 Bedrooms 1 Full Washroom Spacious Rec Room Currently Rented for $1,800/month = Mortgage Relief (id:60365)













