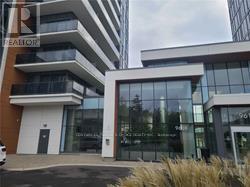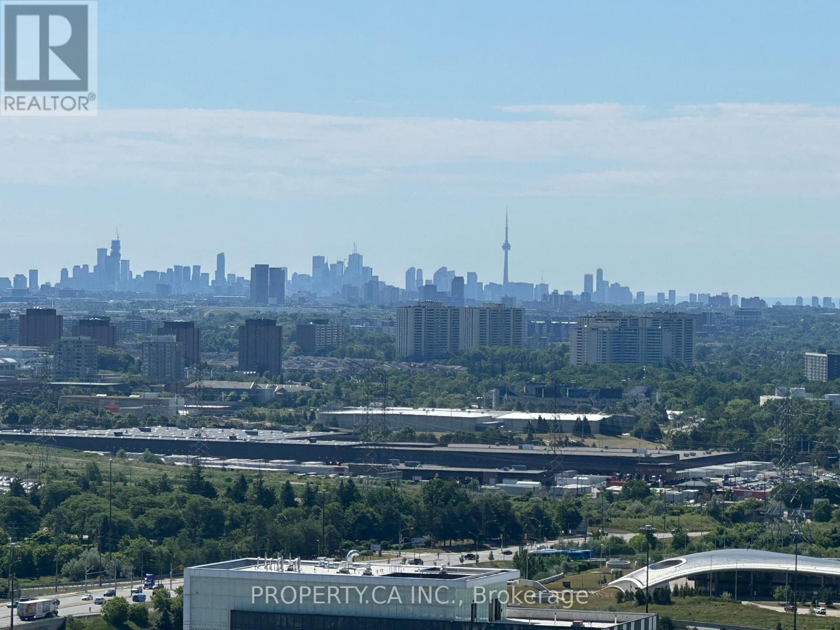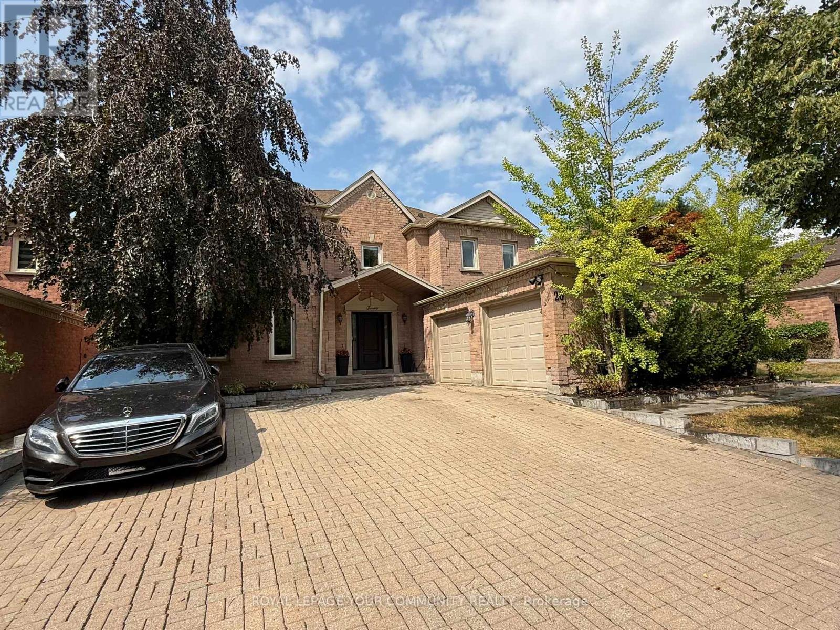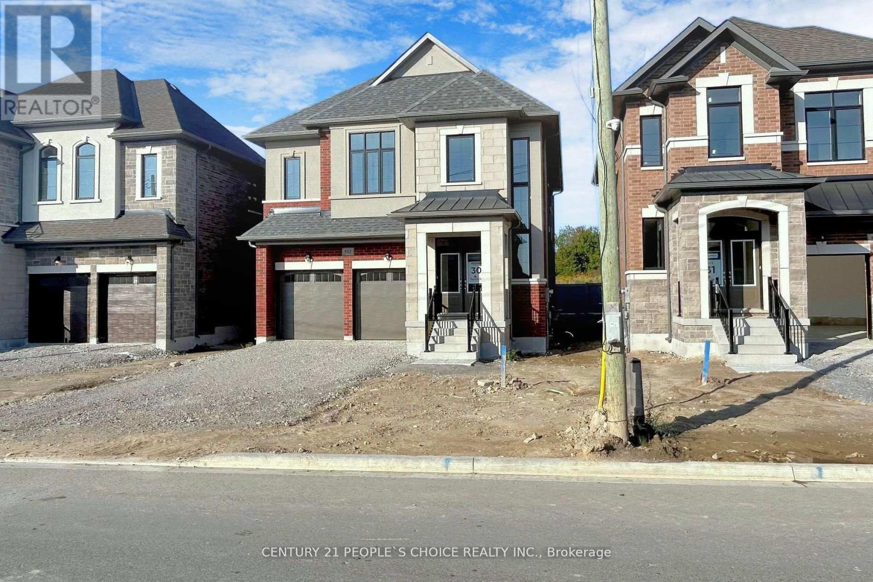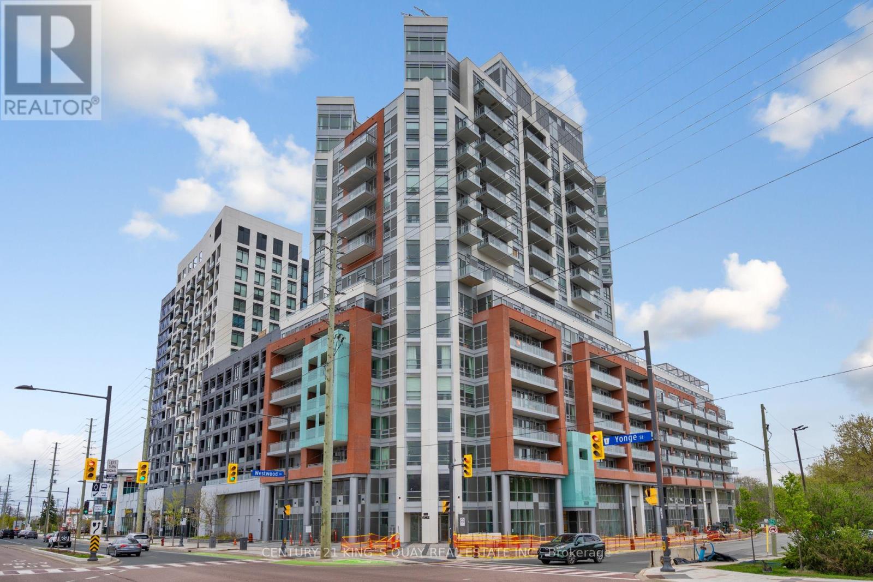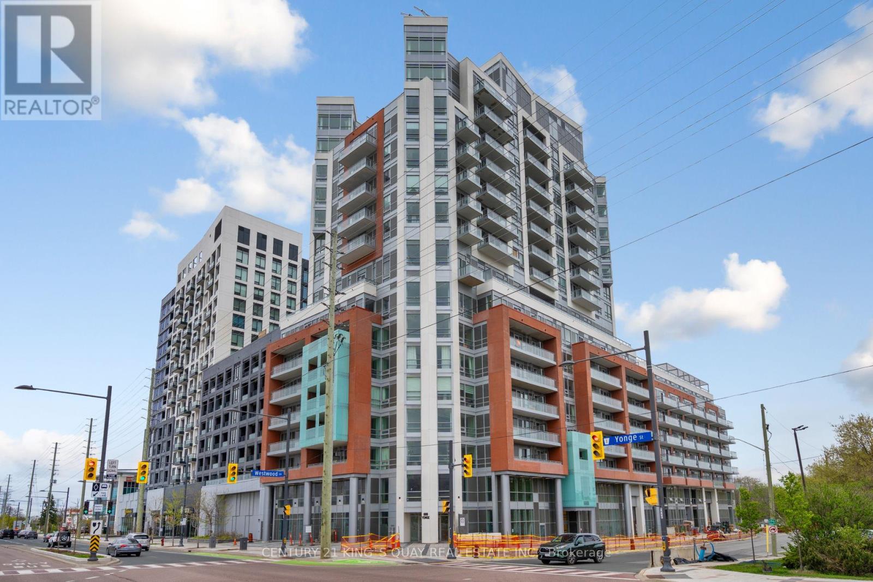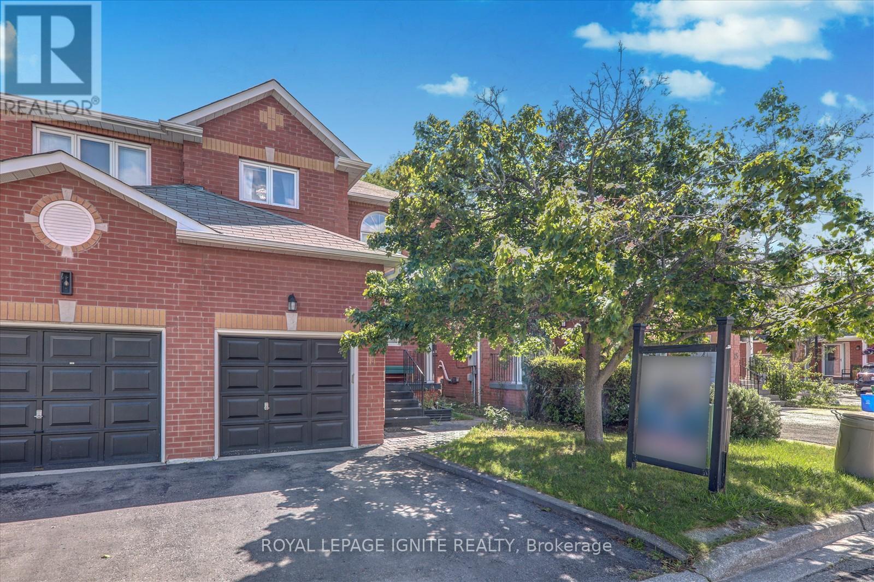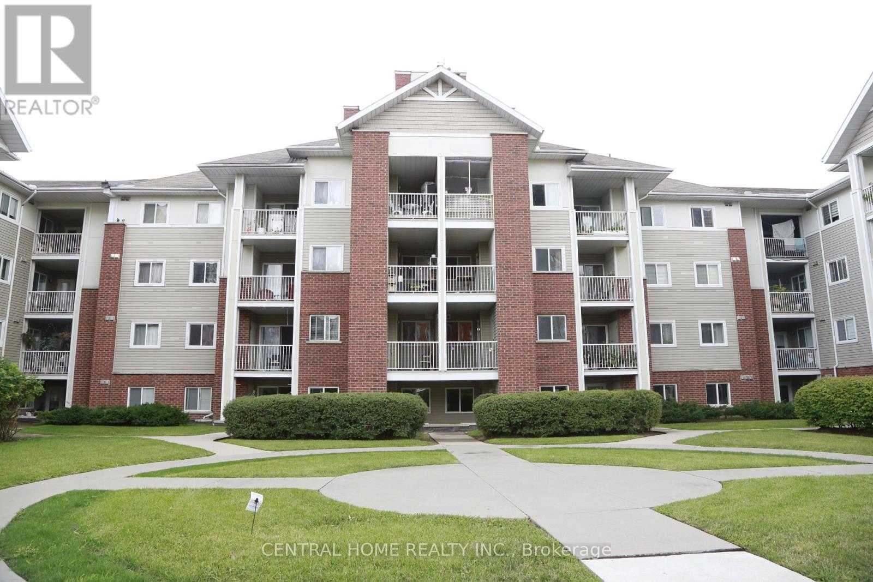1211a - 9608 Yonge Street
Richmond Hill, Ontario
Grand Palace Condo, Very Spacious & Bright 2 Bedrm Corner Unit With Floor To Ceiling Windows, Granite Countertop, Modern Kitchen With Centre Island. Close To All Amenities, Shopping, Schools And Hillcrest Mall. Yonge St. Line Transportation At Door. (id:60365)
3306 - 28 Interchange Way
Vaughan, Ontario
Step into contemporary living with this stunning brand-new, never-before-occupied 2-bedroom, 2-bathroom condo at Grand Festival, Unit 3306. Situated on a high floor, this modern residence offers unobstructed north, east, and south views from the spacious balcony take in breathtaking sights of Canadas Wonderland, the downtown Toronto skyline, and the iconic CN Tower.Inside, the thoughtfully designed floor plan features a bright and spacious living area with floor-to-ceiling windows that flood the space with natural light. The sleek kitchen boasts built-in stainless steel appliances and an inviting eat-in design, perfect for both everyday living and entertaining.Built by Menkes, one of Canadas top builders, this brand-new building redefines urban living in the heart of Vaughan Metropolitan Centre (VMC). Youll enjoy easy access to Hwy 7 and Hwy 400, and be just minutes from Cineplex, Costco, IKEA, Vaughan Mills, and an endless selection of restaurants, gyms, and shops.Residents at Grand Festival will also experience a world-class suite of amenities including an indoor swimming pool, full-sized basketball court, soccer field, fitness centre, art and music studios, pet spa, and business centre.This is your chance to call one of Vaughans most exciting new addresses home. (id:60365)
20 White Lodge Crescent
Richmond Hill, Ontario
Spectacular, fully renovated dream home in prestigious Mill Pond! Originally a 5-bedroom model, thoughtfully converted to 4 spacious bedrooms (easily reversible). Featuring high-end finishes throughout: custom millwork, waffled ceilings, wainscoting, pot lights, wrought iron railings, built-in cabinetry, and custom closet organizers. Designer kitchen with upgraded cabinets, elegant brass handles, quartz peninsula with integrated natural wood table, brand new high-end appliances (cooktop, fridge, dishwasher), touch-activated faucet, and built-in water filtration system. Cozy family room with new gas fireplace. Renovated laundry with new washer & dryer. Spa-like 5-piece ensuite with oversized double shower and freestanding tub.Enjoy a beautifully landscaped backyard with an in-ground swimming pool and garden shed-perfect for outdoor living and entertaining. Parking for the whole family with a 2-car garage and 6-car driveway.Located in one of Richmond Hills most sought-after neighbourhoods, known for its top-ranking schools and strong sense of community-a magnet for families looking to give their kids the best start. This is truly turnkey luxury living in a location everyone wants to call home. (id:60365)
393b Thorah Concession Rd 2 Road
Brock, Ontario
Welcome to this Charming Renovated Retreat That Combines the Tranquility of Country Living With the Comforts of a Residential Neighborhood! * $$$ Spent! * Nestled on a Peaceful Street Just Minutes From the Shores of Lake Simcoe * This Beautiful Home Offers the Best of Both Worlds Serenity and Accessibility * Enjoy Easy Access to Sutton, Beaverton, and Highway 404 for a Quick Commute to Toronto or Weekend Escapes * Cozy and Thoughtfully Designed Layout Featuring New Flooring Throughout * Renovated Kitchen Perfect for Everyday Living & Entertaining * Primary Bedroom Closets featuring Gorgeous Barn Doors* Second Bedroom with Custom Built-in Murphy Bed * Stunning Newly Renovated Modern Bathroom Offers a Spa-Like Feel With Contemporary Finishes * Spacious Covered Porch Serves as a Private Outdoor Living Space Ideal for Morning Coffees or Relaxed Evenings Outdoors * Covered Barbecue Area Makes Year-Round Grilling a Breeze * Attached Garage is Heated and Insulated, Providing a Comfortable Workspace or Extra Storage * Whether You're Downsizing, Investing, or Searching for a Weekend Escape Near the Water and Within Proximity of Multi-Million Dollar Lake Front Homes * This Home Is a Rare Find! * Just Moments From the Lake, Schools, Shops, Golf, Trails, and More * A Must-See for Anyone Craving a Peaceful Lifestyle * Don't Miss This Opportunity to Call It Home! (id:60365)
Bsmt - 582 Kleinburg Summit Way
Vaughan, Ontario
Welcome To Luxury Just Completed New Build 2025, Legal Basement Apartment featuring 2 Bedrooms Plus Den, 2 full Bath ,1 Parking on the Driveway, With A Private Walk-Up Entrance and Private ensuite Laundry In An Executive 2-Storey Detached Home That Is Located In The Heart Of Kleinburg Summit Community, Family Friendly Neighbourhood. The Home Is Built By Reputable Builder Mattamy Homes. Spacious Living Area, Gourmet Kitchen, Large Windows, Laminate Floors Throughout, Modern Luxury Kitchen, Stainless Steel Appliances Potlights and Custom Windows Blinds. (id:60365)
1104 - 8888 Yonge Street
Richmond Hill, Ontario
Landmark 15-Story Building by Metroview. Brand New 3 Bedroom + Den corner suite, w/ 3 Bath, 2 side-by-side parking and locker. Enter through the Solid Core Wood door w/ privacy Peephole & matte black hardware w/ Entryway lighting. Spacious open-concept living area, 3 separate balconies, skylines of city views, and nature-lined treetops. Sleek Elevated finishes, Large windows filling the suite w/ Natural light, 9' smooth ceiling, two-toned Kitchen w/ Contemporary Cabinetry, Under Cabinet Valance Lighting, Stainless steel Undermount Sink w/ pull-down Faucet, Waterfall Countertop w/ polished edges complete w/ modern advanced Energy Star appliances. Quartz Countertops in en-suites finished w/ Porcelain tiles/slabs, a Soaker tub, Rainfall Showerhead & or Glass enclosed walk-in Shower. Separate Laundry room w/ High Efficiency Washer and Dryer. An extra bonus room to make into your home library, an additional quiet work area or home studio. Engineered Hardwood Herringbone Flooring throughout. Turn Key, brand new, everything you need and more. Iconic Yonge Street, Central Location, Walking distance to Amenities & Services, Top Rated Schools, Shopping, Restaurants, Transit, 8 minute walk to the Go station, HWY access. Social Lobby, High speed Elevators, State of the art Fitness Center, Pet Spa, BBQ station, Media, indoor /outdoor spaces for Yoga & Pilates, Private event space w/chefs Kitchen, Zen Garden & Water features, Dream Space dedicated area for children, 24hr concierge & 24/7 closed circuit video surveillance, High speed internet, Energy Efficient building w/sustainable features implemented, thoughtfully created and designed by Northgrave Architect Inc., U31 Design & exterior amenities designed by landscaped architect by Strybos Barron King. All Taxes, Fees and Measurements to be verified by Buyers or Buyers Rep.. Offers anytime, Thanks for showing. (id:60365)
1204 - 8888 Yonge Street
Richmond Hill, Ontario
Landmark 15-Story Building by Metroview. Brand New 3 Bedroom + Den corner suite, w/ 3 Bath, 2 side-by-side parking and locker. Enter through the Solid Core Wood door w /privacy Peephole & matte black hardware w/ Entryway lighting. Spacious open-concept living area, 3 separate balconies, skylines of city views, and nature-lined treetops. Sleek Elevated finishes, Large windows filling the suite w/ Natural light, 9' smooth ceiling, two-toned Kitchen w/ Contemporary Cabinetry, Under Cabinet Valance Lighting, Stainless steel Undermount Sink w/ pull-down Faucet, Waterfall Countertop w/ polished edges complete w/ modern advanced Energy Star appliances. Quartz Countertops in en-suites finished w/ Porcelain tiles/slabs, a Soaker tub, Rainfall Showerhead & or Glass enclosed walk-in Shower. Separate Laundry room w/ High Efficiency Washer and Dryer. An extra bonus room to make into your home library, an additional quiet work area or home studio. Engineered Hardwood Herringbone Flooring throughout. Turn Key, brand new, everything you need and more. Iconic Yonge Street, Central Location, Walking distance to Amenities & Services, Top Rated Schools, Shopping, Restaurants, Transit, 8 minute walk to the Go station, HWY access. Social Lobby, High speed Elevators, State of the art Fitness Center, Pet Spa, BBQ station, Media, indoor /outdoor spaces for Yoga & Pilates, Private event space w/chefs Kitchen, Zen Garden & Water features, Dream Space dedicated area for children, 24hr concierge & 24/7 closed circuit video surveillance, High speed internet, Energy Efficient building w/sustainable features implemented, thoughtfully created and designed by Northgrave Architect Inc., U31 Design & exterior amenities designed by landscaped architect by Strybos Barron King. All Taxes, Fees and Measurements to be verified by Buyers or Buyers Rep. Offers anytime, Thanks for showing. (id:60365)
40 - 11 Arnold Estate Lane
Ajax, Ontario
Welcome to this charming and well-maintained 3-bedroom semi-condo nestled in the heart of Central Ajax. Perfectly located close to the GO Station, Hwy 401, shopping, schools, and parks, this home offers both comfort and convenience. The main floor features an inviting eat-in kitchen with a pantry and French doors leading to a spacious backyard deck ideal for entertaining or relaxing. The primary bedroom offers a private ensuite for your comfort. The finished basement provides additional living space, complete with a 3-piece bath, cold storage, and a cozy recreation room with an electric fireplace. Open-concept design and abundant natural light create a warm, welcoming atmosphere throughout. (id:60365)
329 - 5225 Finch Avenue
Toronto, Ontario
Discover stylish urban living in this beautifully designed 2-bedroom condo with a den, offering over 700 sq ft in the heart of Agincourt North. The open-concept floor plan seamlessly blends the living and dining areas, featuring sleek laminate flooring and access to a private walk-out balcony. The contemporary kitchen is equipped with quartz countertops, ceramic tile flooring, and stainless steel appliances. A separate den provides flexible space, along with an in-unit laundry area for added convenience. Residents can enjoy premium building amenities, including an indoor pool, fitness center, and guest accommodations. Ideally located close to public transit and green spaces, this condo is perfect for those who value both comfort and accessibility. (id:60365)
205 Blackwell Crescent
Oshawa, Ontario
Amazing Value! Beautifully maintained and quality built Minto 3-bedroom, 4-bathroom home with a double car garage, located on a quiet crescent in one of North Oshawa's most sought-after neighbourhoods. The open-concept layout offers a large eat-in kitchen with a gorgeous centre island with quartz counters, abundant cabinetry, and sun-filled windows overlooking the custom family room with built-in shelving and a gas fireplace. The main floor features a spacious front foyer, laundry room with garage access, and a bright, functional flow perfect for everyday living. Upstairs boasts three large bedrooms, including a primary suite with double closets and a 4-piece ensuite with soaker tub and separate shower. The finished basement adds additional living space, complete with a 3-piece bathroom (also a therapeutic steam room), bonus office or kids area, and plenty of versatility. Enjoy your private, fully fenced backyard with interlocking landscaping and mature gardens. Conveniently located near parks, schools, shopping, restaurants, public transit, and quick 407 access. Move-in ready and shows true pride of ownership, this is the home you've been waiting for! 1924 sq ft above grade (builder plan) (id:60365)
507 - 1655 Pickering Parkway
Pickering, Ontario
Welcome to 1655 Pickering Pkwy # 507 ...A Spacious & Upgraded 2+1 Bedroom Condo w/ Spectacular Views & Premium Amenities! Boasting a recently renovated 2 pc bathroom, along w/ other high end upgrades, this end-unit condo offers a perfect blend of comfort, convenience, & style. Located right off Highway 401, this sun-filled unit features...An expansive primary bedroom w/ a walk-in closet & renovated 4-piece en-suite, Upgraded 2-piece powder room w/ modern finishes, Bright solarium/den with stunning city line views perfect for a home office, Spacious living & dining areas with sunset golden hours at dusk, Renovated kitchen w/ full-sized appliances overlooking the cozy living room, Large foyer w/ pot lights & updated lighting throughout, In-unit washer & dryer in a separate laundry area... Take a look at the Building Features...Clean, quiet, & well-managed, a community with a mature, respectful demographic, Dog-friendly building, Newly modernized elevators (April 25'). 1655 Pickering Pkwy has Great Amenities:...sauna, pool, fitness centre, guest suites, squash courts, party & meeting rooms, underground parking, & guest parking. Another luxury of 1655 Pickering Pkwy is the abundant green space & gardens surrounding the unit. This Condo has an unbeatable location, take a look at all it has to offer... 25-min. walk to Pickering Town Centre, Cineplex VIP, Jack Astors, 4-minute drive to Chestnut Hill Rec Centre & Pickering City Hall, nearby park w/ playgrounds, sports courts, & a 1.2 km track, Steps to Walmart, LCBO, Dollarama, Rona, Goodlife Fitness, Close to No Frills, & Loblaws, and 4 mins to Frenchmans Bay, 8-minute drive to Pickering Casino Resort, we are also On the school bus pickup route. Also, Enjoy local fireworks views on Victoria Day and Canada Day right from your 5th-floor windows! Only 5km to Riverside Golf Course and 1km to Pickering Playing Fields. Such a beauty of a condo, sunlit layout, spacious unbeatable walkability, come take a look! (id:60365)
41 Pinoak Street
Toronto, Ontario
Welcome to this charming 3-bedroom home, perfectly nestled in a peaceful neighborhood. Sunlight streams through the large windows, creating a warm and inviting atmosphere. The upgraded kitchen opens to a cozy breakfast area with a walk-out to a beautifully landscaped garden ideal for relaxing or entertaining. The primary suite offers a walk-in closet with built-in shelves and a luxurious 4-piece ensuite. A finished basement with a spacious recreation room, Kitchen, large window, and 3-piece bath adds even more living space. Conveniently located in front of top-rated schools and highways 401/407, this home is the perfect blend of comfort and convenience. (id:60365)

