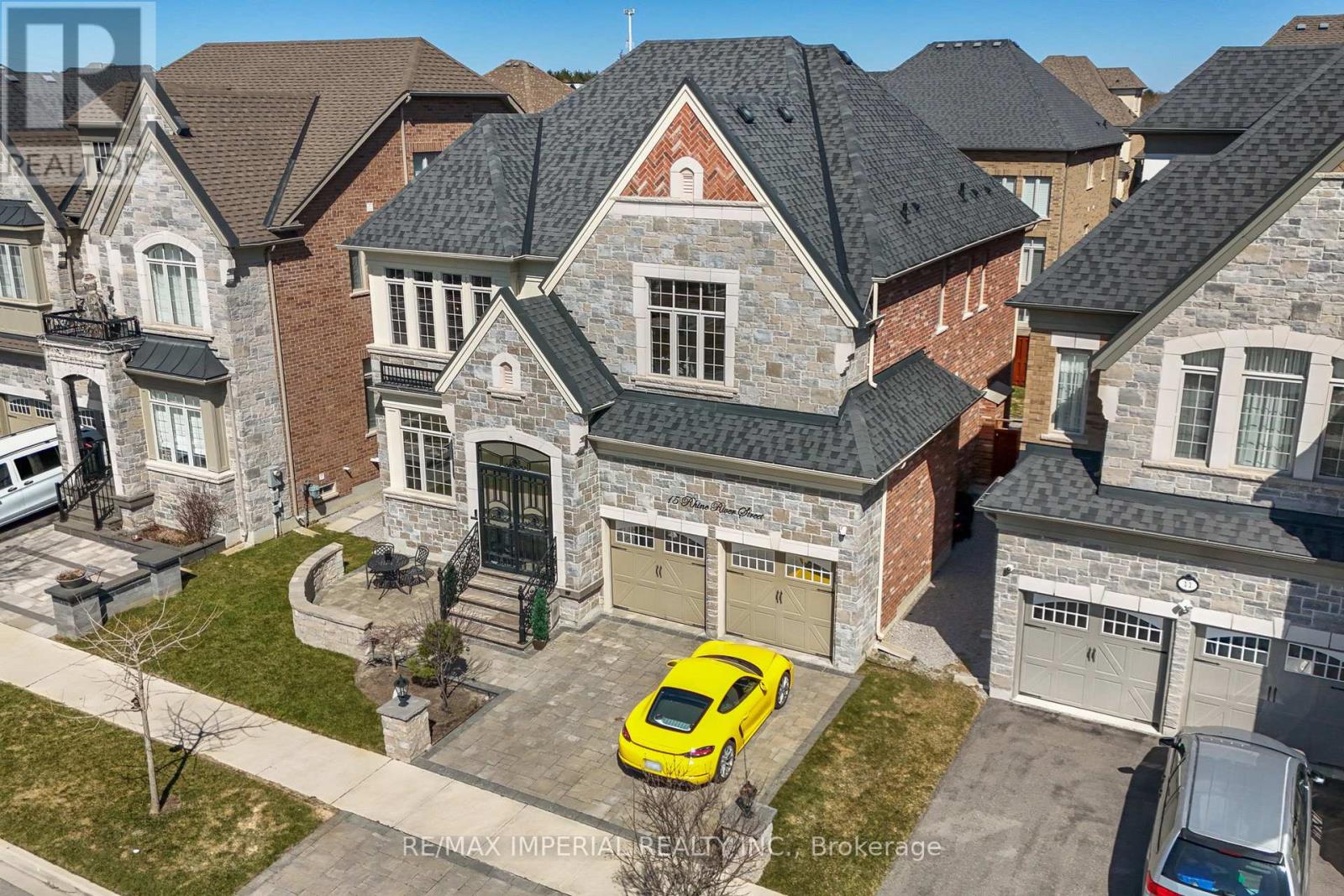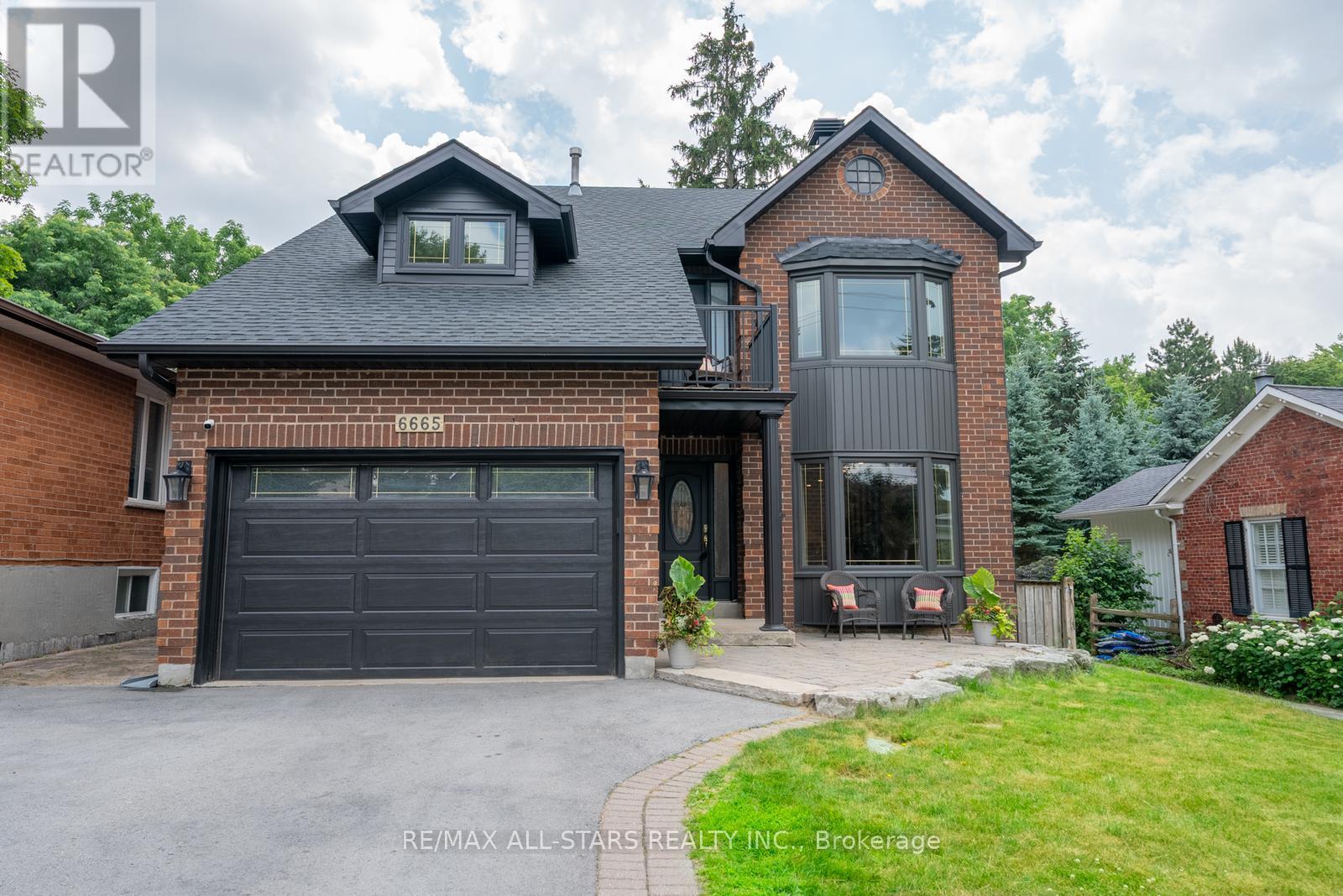82 Suncrest Boulevard
Markham, Ontario
Perfect 3 Bedroom Condo Townhouse in sought-after Commerce Valley * Approx 1,400 sqft + rare full, unspoiled basement for even more potential living space! * Bright open-concept, functional floorplan * Modern kitchen with quartz counters & walk-out to private terrace/patio* Big windows throughout * Tons of natural light throughout * NO Carpets anywhere! * Main Floor Bedroom ideal for guests, office or multi-gen living * Upstairs features two great-size bedrooms - both with private ensuite bathrooms * Primary bedroom feat his & hers closets Plus Private balcony off primary suite * Rare unfinished basement offers endless potential! * Condo amenities include: indoor pool, sauna & jacuzzi, gym, golf simulator, billiard & table tennis room, party room, visitor parking, guest suites, and more * Located in vibrant Commerce Valley with Quick access to Hwy 404/407 and Viva transit * Close to parks, ponds and walking trails * Steps to Times Square Plaza & First Markham Place, and so Much More Shopping, Dining, Entertainment, etc! * Family-friendly community with urban energy * Quiet streets with green spaces nearby * Do Not Miss this Amazing Opportunity! (id:60365)
15 Rhine River Street
Richmond Hill, Ontario
This could be your best option, don't miss, book a showing now! You are purchasing a lifestyle, not just a house to live in. Facing a park with multi facilities, Top line quality from Heathwood, Luxury design and well done finishes. plus extras from the seller: nice well done interlock driveway, backyard and gardening, castiron security front door, advanced sprinkler system, security and doorbell cameras, basement kitchen maybe used as a wet bar, electrical fireplace in the basement, unique 2nd level recreation room......RichmondHigh school area, close to commercials and fast to get to highways (id:60365)
1701 - 8111 Yonge Street
Markham, Ontario
You Must See This Spacious Updated South Facing, 1,120 Square Foot Suite Located In The Gazebo Of Thornhill. The Master Bedroom Has An Large Walk-In Closet And 2 Piece Ensuite. Granite Kitchen Counter Tops. Crown Mouldings. Dark Bamboo Floors. Upgraded Breaker Panel. Building Amenities Include An Indoor Pool, Tennis Courts, A Billiards Room, A Woodworking Shop, Beautiful Grounds, And An Exercise Room. Hi Speed Internet And Cable Television Is Also Included In The Maintenance Fees. Conveniently Located On Yonge Street, Steps To Shopping, Parks, Transit (Viva, Go Bus). Mins To Hwy 407 Or 404. 1 Parking Spot & 1 Locker Included. Additional Underground Parking Is Available. (id:60365)
1333 Fox Hill Street
Innisfil, Ontario
Top 5 Reasons You Will Love This Home: 1) Spacious two-storey home nestled in a desirable neighbourhood, complete with a generous backyard perfect for family living 2) Perfectly designed layout featuring four large bedrooms, including two that could easily serve as primary suites for added flexibility 3) Ideally located close to schools, shopping, and places of worship, making daily life convenient and connected 4) Fully fenced backyard offers plenty of room for entertaining, gardening, or simply relaxing outdoors in privacy 5) An untouched basement awaits your personal vision to add extra living space or a custom retreat. 2,065 above grade sq.ft plus an unfinished basement. Visit our website for more detailed information. (id:60365)
6665 Main Street
Whitchurch-Stouffville, Ontario
Welcome to this beautifully maintained family home located on Stouffvilles historic and vibrant Main Street. Situated on a large 40x169ft lot with an extended driveway, this property offers convenience and charm just steps from schools, shops, transit, and everyday amenities. Inside, you'll find gleaming hardwood floors throughout, pot lights, and large windows that fill the home with natural light. The main floor features separate formal living and dining rooms, a convenient home office, laundry room, a bright white kitchen with stainless steel appliances and sleek countertops, and a sunlit breakfast area with a walkout to a fully fenced, spacious backyard - ideal for entertaining or letting the kids and pets play. Upstairs offers four spacious bedrooms, including an oversized front primary bedroom that features a private balcony, a large walk-in closet, and a 4 piece ensuite bath with separate shower and tub and a water closet, perfect for busy mornings.The fully finished basement includes above-grade windows, a generous family room, a kitchenette with wiring for a stove and an additional bedroom ideal for guests, in-laws, or a growing family. This home offers exceptional space, functionality, and a sought-after location - perfect for families looking to settle in one of Stouffville's most desirable areas. **Roof replaced 2024. Basement, kitchen, flooring 2023. Exterior painting of home 2025. (id:60365)
1610 - 75 Oneida Crescent
Richmond Hill, Ontario
Luxury Condo Bright & Spacious 1 Bedroom + Den can be used as a second bedroom. Includes 1parking and 1 locker. Impeccably maintained and shows like brand new, featuring 9' smooth ceilings and a functional, open-concept layout. Stylish kitchen with stainless steel appliances and a central island. Custom luxury light fixtures and motorized blinds included. Enjoy top-notch amenities: gym, party room, and games room. Conveniently located within walking distance to the GO Station, shopping centers, and restaurants. Option available for fully furnished lease. Pictures are used from archive. (id:60365)
158 Collin Court
Richmond Hill, Ontario
Large Two Storey End Unit Townhouse, W/T Windows On Both Sides + 3 Bedrooms ( Master Has Elegant 5 PC Ensuite) + Office + Spacious Bright Eat-In Kitchen W/A Walk Out To Deck, Granit/Quartz C/T In Washrooms. Access From Garage To Backyard, Total 3-Parking Space; Nice Fenced Private Backyard, Which Is Located In High Demand Jefferson Community. Quiet Street; Mins To Community Centre, Public Transit, Top Ranked Richmond Hs. Beynon Field Ps (Fi), Moraine Hill Ps, St. Theresa Of L.S. (id:60365)
158 Dale Crescent
Bradford West Gwillimbury, Ontario
Top 5 Reasons You Will Love This Home: 1) Executive, custom-built bungaloft in an exclusive estate neighbourhood, perfectly positioned andbacking onto greenspace for ultimate privacy 2) Exquisite attention to detail and design with coffered ceilings, wainscoting throughout, andhigh-end finishes at every corner including a Sonos speaker system running throughout the home including the exterior as well 3) Extensivelandscaping featuring a sparkling inground saltwater pool with a new liner, a convenient outdoor bathroom, a covered concrete porch, aninground sprinkler system, an e collar dog fence, and an abundance of tranquility for outdoor relaxation or entertaining 4) Opulent primary suiteboasting two oversized closets and a spa-like ensuite, thoughtfully designed for indulgent relaxation 5) Loft showcases a media room, while theimpressive seven-car garage features a lift, offering endless possibilities for storage, entertainment, or a dream workspace. 4,578 sq.ft plus anunfinished basement. Age 11. Visit our website for more detailed information. (id:60365)
127 North Meadow Crescent
Vaughan, Ontario
Welcome to 127 North Meadow Crescent in the coveted Crestwood-Springfarm-Yorkhill Area. Steps away from Steeles Avenue West and a short distance away from local schools, parks, York Region Transit and TTC, community centers, synagogues, churches, Spring Farm marketplace, Centrepoint Mall, Promenade Mall, and much more. This beautifully renovated home offers spacious, light-filled rooms and a new garage door installed as of 2025. Roof updated and windows were newly installed in 2018. The large 3-bedroom basement can be easily used as a separate apartment featuring its own kitchen and ample storage space. A great opportunity to buy in a family-oriented and safe neighbourhood. (id:60365)
953 Dillingham Road
Pickering, Ontario
Clean well-maintained free standing industrial building with some outside storage. Prime location off Brock Rd with immediate highway 401 access on just over one acre of land. 3 truck level shipping doors, 1 drive-in door. (id:60365)
48 Glacier (Basement) Crescent
Toronto, Ontario
Basement apartment. Looking a++ tenant for one individual or working couples only preferred. Steps to steels & bus stop, close to school, park, golf club and hwy 407 & 401. Preferred couple only. (id:60365)
105 - 3686 St Clair Avenue E
Toronto, Ontario
New Stacked Condo Town House, High Ceiling 3 Bedrooms, 3 Bathrooms move in Ready condition at St Clair E / Midland Ave is available for RENT. Currently Tenanted and tenant will move on 31stAugust.It has Spacious Living room, Open Concept Kitchen with Upgraded Appliances. Large Terrace/Balcony allowed for B B Q. The master bedroom has ensuite washroom.5 min to Scarborough GO Station, Close to Scarborough Bluffs. R.H Kind Academy, John A Leslie, Anson Park schools are nearby. (id:60365)













