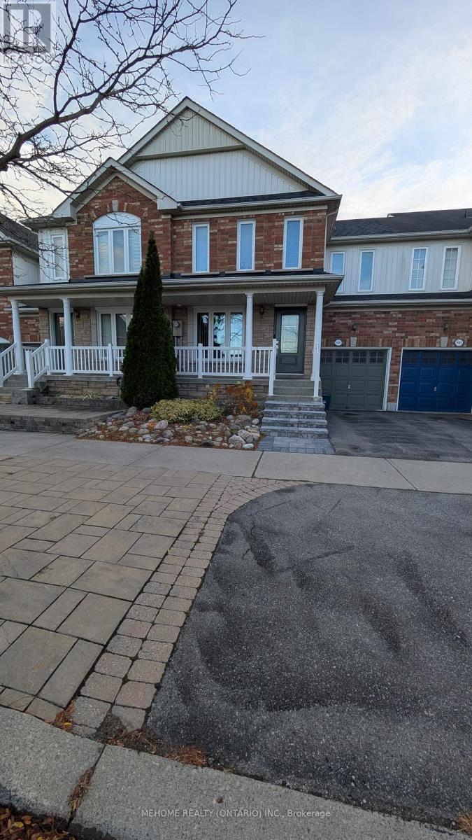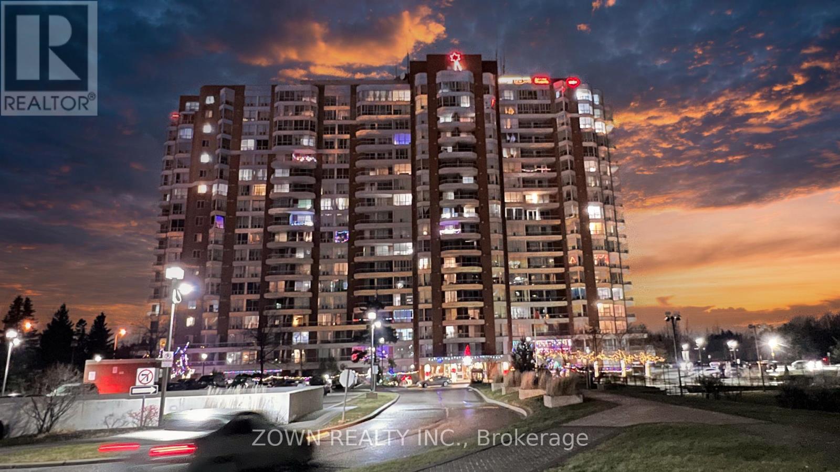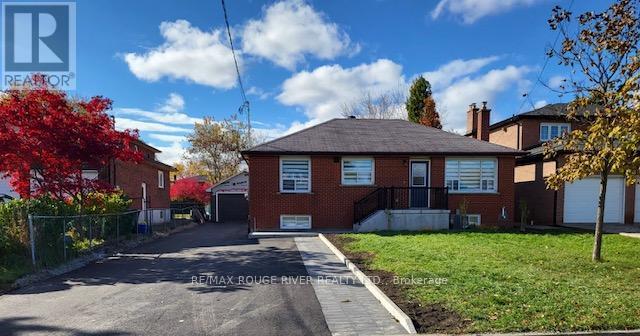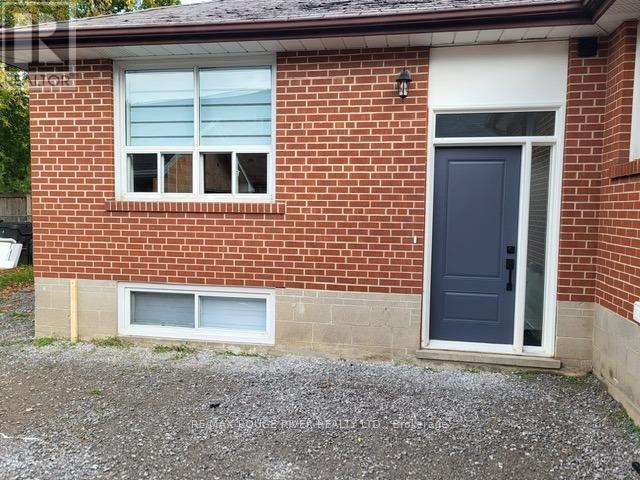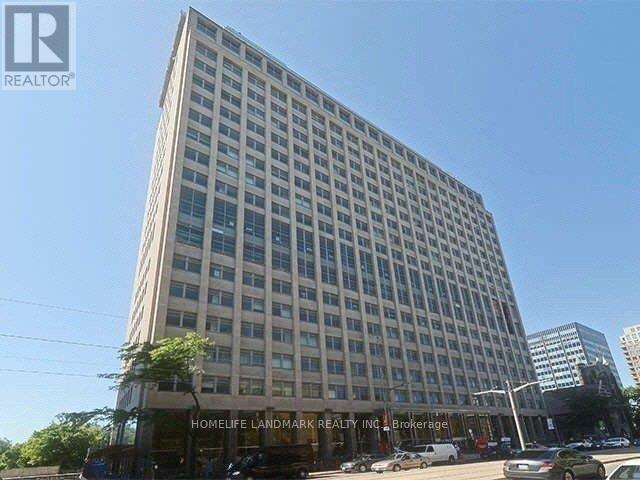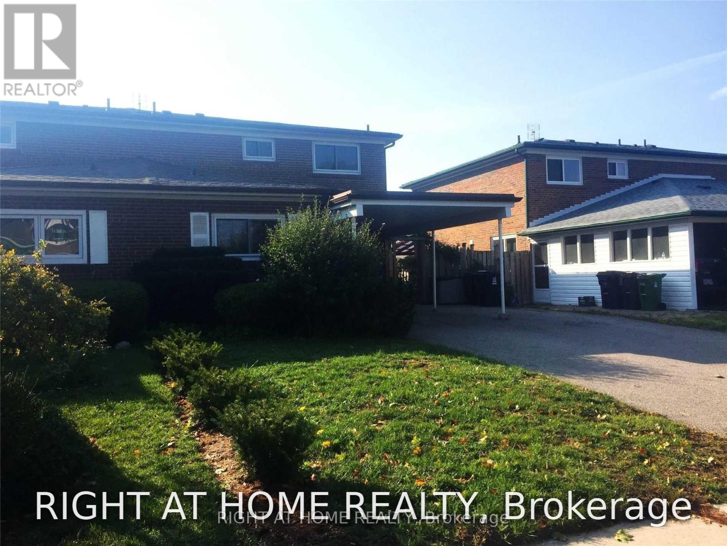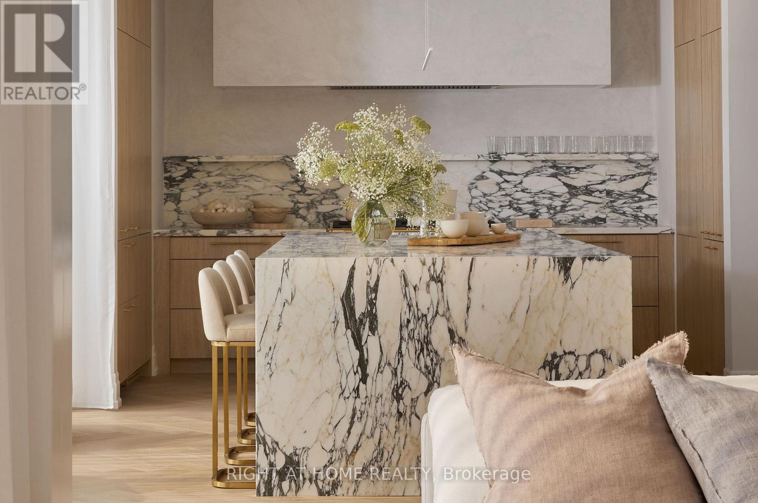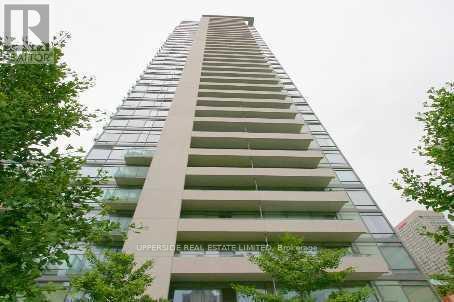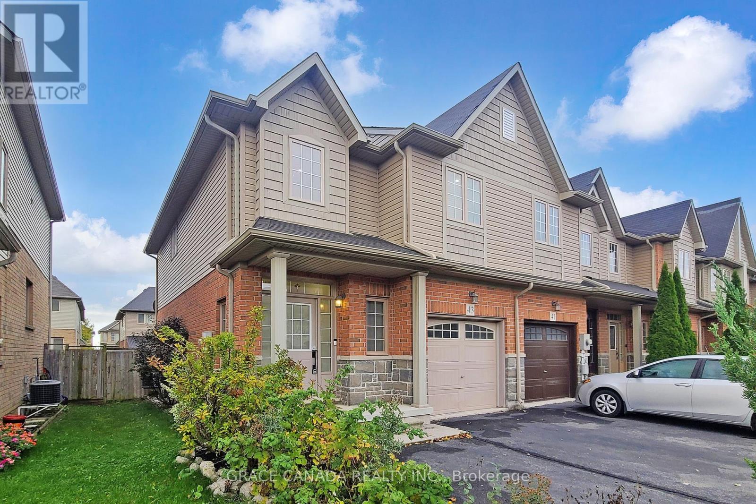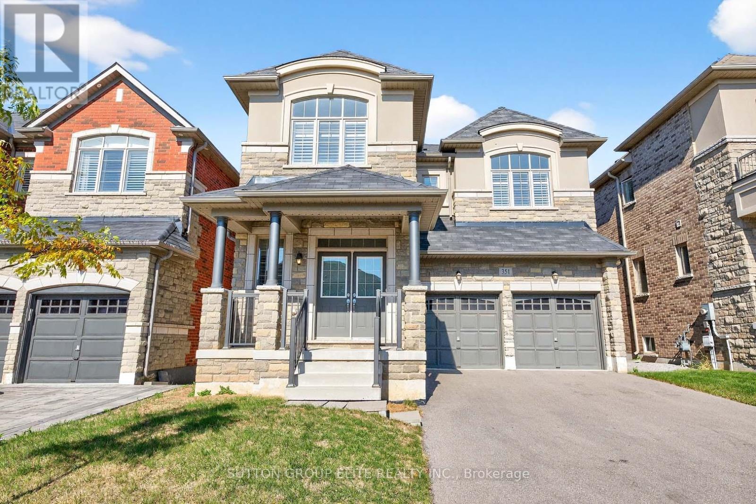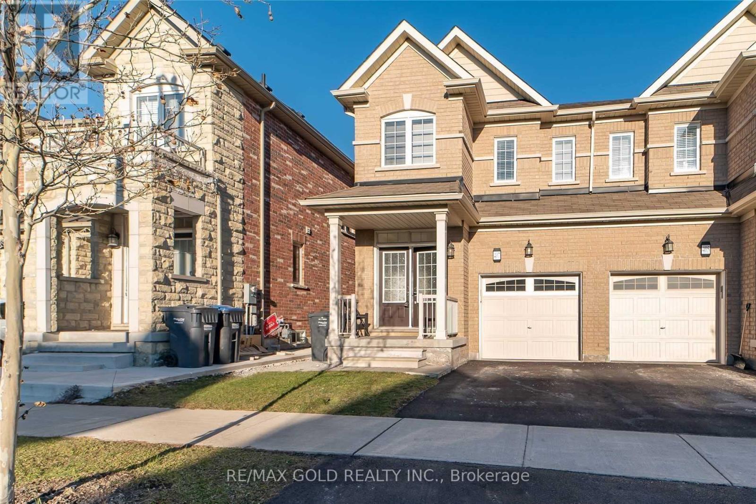1505 Avonmore Square
Pickering, Ontario
Welcome To This Beautifully Maintained Freehold Townhome Nestled In The Heart Of Pickering. Offering 3 Spacious Bedrooms And 3 Bathrooms, This Home Combines Comfort, Functionality, And Location In One Exceptional Package. The Main Living Spaces Feature Rich Maple Hardwood Flooring Throughout & Matching Maple Staircase -With No Carpet In Sight- Creating A Warm And Cohesive Feel Across All Levels.The Modern Kitchen Is Equipped With Sleek Quartz Countertops And Stainless Steel Appliances, Making It A Perfect Space For Both Everyday Living And Entertaining. The Bright And Inviting Living Room Boasts A Cozy Gas Fireplace, Ideal For Relaxing Evenings At Home. Enjoy The Convenience Of Direct Access To Both The Backyard And Interior Of The Home From The Garage - A Rare And Thoughtful Feature. Step Outside To A Private Backyard Oasis Complete With Mature Trees, No Rear Neighbours, And Newly Completed Landscaping And Hardscaping - Creating A Serene, Low-Maintenance Retreat. Upstairs, The Generous Primary Bedroom Features A Walk-In Closet And A Private 4-Piece Ensuite Bath. The Remaining Bedrooms Offer Ample Space And Natural Light, Ideal For A Growing Family, Home Office, Or Guest Accommodations. Situated On A Quiet, Closed Street With Only One Entrance And Exit, This Home Provides Peace And Privacy While Being Just Steps From Parks, Pickering Town Centre, Shopping, Restaurants, The Chestnut Hill Recreation Complex, And Local Transit. Commuters Will Appreciate The Short Walk To The Pickering GO Station For Easy Access To The City. Don't Miss This Opportunity To Own A Turnkey Home In One Of Pickerings Most Desirable Locations. (id:60365)
1608 - 430 Mclevin Avenue
Toronto, Ontario
This bright and modern condo features 2 bedrooms, 2 bathrooms, a cozy living area, and an open balcony perfect for relaxing. Enjoy the convenience of ensuite laundry, and underground parking. Steps from TTC transit and minutes from Highway 401, this location offers unbeatable accessibility.Nearby amenities include the University of Toronto Scarborough Campus (UTSC), Centennial College, Centenary Hospital, public library, recreation center, shopping mall, and both public and Catholic schools.Building amenities feature a gym, indoor pool, party/meeting room, tennis court, security guard, and visitor parking.Dont miss this opportunity an ideal home in a vibrant neighborhood! (id:60365)
2202 - 190 Borough Drive
Toronto, Ontario
Remarkable 2 + 1 Condo Property That Offers Combination Of Style And Functionality. Corner Residence At Centro Towers. Spacious 1060 + 61 Sq Ft Balcony, Sun Filled Unit With Large Windows, Open Concept Connects Living, Dinning and Kitchen Area. Updated Kitchen Appliances, 2 Spacious Bedrooms, Den Can Be Use As Bedroom Or Home Office. Excellent Amenities Inc Indoor Pool, Sauna, Party Room. Steps To Scar Town Centre, TTC Subways, Close To U of T, Centennial College & Hwy 401 And More. (id:60365)
Upper Level - 116 Elinor Avenue
Toronto, Ontario
Beautifully renovated bungalow! Easy to clean high end vinyl flooring throughout. Bright & modern kitchen with all new stainless steel appliances. Open concept layout to incorporate living room, dining area & office space. 3 generously sized bedrooms, brand new 4pc washroom & ensuite laundry. New insulation & sound proofing. Private use of 55x100 backyard, 20x10 deck & 20x6 watertight storage in detached garage. 2 parking spaces. Siding on garage will be completed this month. (id:60365)
Lower Level - 116 Elinor Avenue
Toronto, Ontario
Beautifully renovated & move-in ready! Easy to maintain vinyl flooring throughout. Large kitchen with breakfast bar & all new stainless steel appliances. Sprawling great room allows for living room, dining area and/or open concept office space. Above grade windows & potlights enhance the brightness of the space. Ensuite private laundry. Gas forced air heating with back up electric baseboard & electric fireplace. New insulation & soundproofing. Includes use of 20x10 detached garage, 18x18 outdoor patio & 2 driveway parking spaces. New fence around patio & siding on garage will be completed this month. (id:60365)
425 - 111 St Clair Avenue W
Toronto, Ontario
Welcome to Imperial Plaza Condos - Sophisticated Living in the Heart of Midtown Toronto! This bright and modern 1-bedroom + den suite features 10-ft ceilings, open-concept living, and elegant high-end finishes including quartz countertops and rich laminate flooring. The den can function as a second bedroom or home office, offering flexibility and comfort. Enjoy luxury amenities including a 24-hour concierge, fitness centre, indoor pool, golf simulator, yoga studio, music room, theatre, squash courts, spa, and lounge. Conveniently located with TTC at your doorstep, subway nearby, and LCBO & Longo's grocery right in the building.Experience timeless elegance, modern comfort, and unbeatable convenience - welcome home to Imperial Plaza! (id:60365)
63 Cairnside Crescent
Toronto, Ontario
Location! Location! Location! 2 Story 4Bed+1 Semi Entire House W/ Finished Basement Partially ,Great Opportunity To Live In This High Demand Pleasant View!, Mint Condition, South Facing Backyard Onto Beautiful Garden Allowing Bright & Privacy. Great Floorplan, L-Shaped Liv/Din W/ W/O To Professionally Landscaped Yard, Eat-In Kit; Main Flr Bdrm Can Be Used As Den/Office, Single Carport; Double Driveway W/2-4 Car Park, Large Garden Shed. (id:60365)
37 Rippleton Road
Toronto, Ontario
A design masterpiece showcased in the "WORLD'S BEST INTERIORS II - 50 INTERIORS FROM AROUND THE GLOBE". *****Internationally Featured by "ARCHITECTURAL DIGEST", "ELLE DECORATION" magazine and Canada's "HOUSE & HOME" magazine's video tour! *****Rare ground floor in-law bedroom suite with en-suite bathroom. *****Rare 2 kitchen layout: main kitchen with La Cornue gas range and a butler's kitchen with full appliance set including 48" Wolf gas range top and Miele steam oven. *****Soaring double-storey foyer with skylight. *****Private backyard oasis. ***** Professional landscaping with majestic front and backyard design. *****Meticulous details and craftsmanship include Arabescato marble imported from Italy, European handcrafted crown moulding, custom chandeliers and lighting, specialty glass from Tiffany & Co's coveted supplier, and boutique walk-in closets. *****Conveniences include security and smart home features. *****Close to renowned private schools (including Havergal, TFS, Crescent School & UCC), private clubs (Rosedale G.C., Granite Club) and Botanical Garden (Edwards Garden). Offers to be graciously reviewed on November 30th. (id:60365)
502 - 18 Yorkville Avenue
Toronto, Ontario
Bright 2-bed, 2- bath corner unit offers 910 sq ft of functional living space with a split bedroom floor plan, balcony, parking & locker. Floor-to-ceiling windows that fill the space with natural light. Thoughtfully designed layout with open-concept living and dining area, amazing for entertaining and everyday living. Steps to all that Yorkville has to offer: subway, luxury shops, top restaurants, the Four Seasons Hotel, and cultural landmarks very close by. 24-hour concierge, fitness room, party room, media room, rooftop terrace with BBQs, and visitor parking. Why to buy Liberty village when you can enter prime location right away? (id:60365)
43 Bankfield Crescent
Hamilton, Ontario
Nestled in prestigious Stoney Creek Mountain neighborhood, this exceptional End Unit Freehold Townhome offers a perfect blend of luxury, comfort, & modern convenience. Designed with functionality in mind, this home stands out with its unique spacious Layout. Main floor Open Concept living area features custom-built newer kitchen Cabinets with Quartz countertops and backsplash and high end stainless steel appliances (2023) , hardwood floors, 9 foot ceilings , Its open-concept design flows into bright, airy living space perfect for entertaining. 2nd floor features a unique Den / Office space, 3 generous sized bedrooms filled with natural light and 2 full bathrooms Plus laundry for extra convenience ensuring privacy & comfort , Master Ensuite fully renovated in 2023 . Tons of Pot lights (2023) with some smart switches and fully painted in 2023, Full basement that is partially finished with an extra 2 pc bathroom and a cold room. The homes exterior is just as impressive; Enjoy a huge deck with a fully fenced back yard allowing for year-round BBQs & outdoor enjoyment. Located on a quiet, family-friendly street this home is steps from parks & green spaces, Shopping & everyday conveniences, including Fortinos & a variety of retail options. This home is a rare combination of elegance, thoughtful upgrades, & an unbeatable location, presenting an incredible opportunity for those seeking a lifestyle of convenience, quality, & tranquility. Perfect for First time home buyers or families with young children. (id:60365)
351 Humphrey Street
Hamilton, Ontario
This stunning property built by Green Park is nestled on a rare and highly desirable ravine lot, offering an exceptional living experience. Spanning over 3,000 square feet, the home boasts soaring 9-foot ceilings, california shutters, and an abundance of windows that flood the space with natural light. Recently refreshed with a new coat of paint and entirely free of carpeting, the residence features new elegant laminate flooring throughout. The expansive kitchen is a chef's dream, complete with a generous island and high-end stainless steel appliances, perfect for both cooking and entertaining. The convenience of main floor laundry adds to the home's functionality. Each of the spacious bedrooms is equipped with its own private ensuite, ensuring comfort and privacy for all. The primary suite serves as a personal retreat, featuring dual walk-in closets and a luxurious spa-like ensuite that invites relaxation. The clean, unfinished walk-out basement presents a blank canvas, ready for your creative vision. Outside, the backyard offers a serene, Muskoka-like setting, ideal for quiet moments and enjoying the picturesque views of the ravine. Located on a family-friendly street, this home provides quick access to parks, green spaces, and a wealth of amenities. With nothing left to do but move in and relish the lifestyle, this property is truly a gem. (id:60365)
407 Queen Mary Drive
Brampton, Ontario
One Bedroom Legal Basement Apartment For Rent. Spacious Open Concept Living Room. Modern Kitchen With Quartz Countertops & Backsplash. Large Windows Providing Ample Natural Light. Pot lights Throughout. Separate Entrance & Laundry. Transit At Door Steps. Mins Away From Schools, Park, Plaza. (id:60365)

