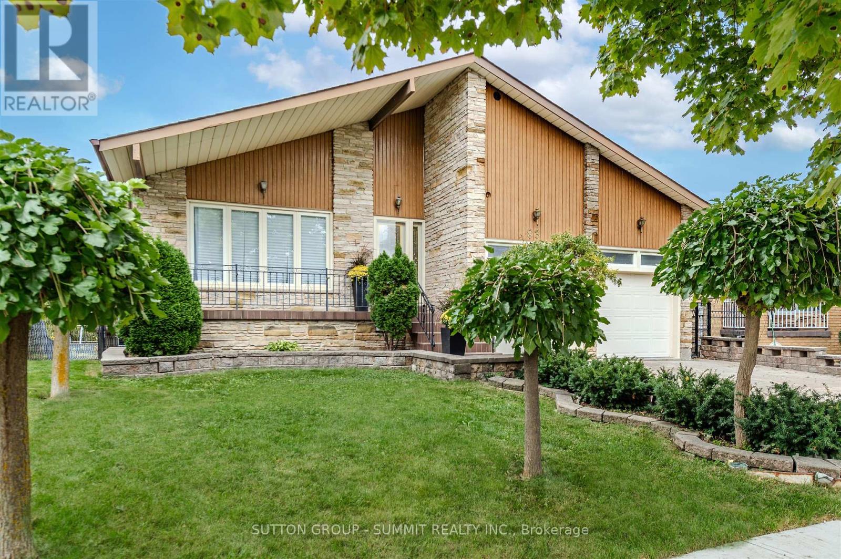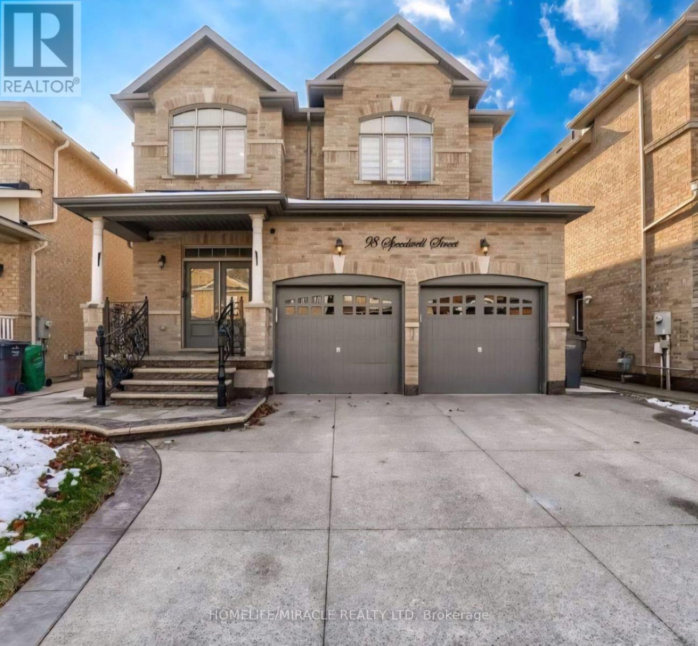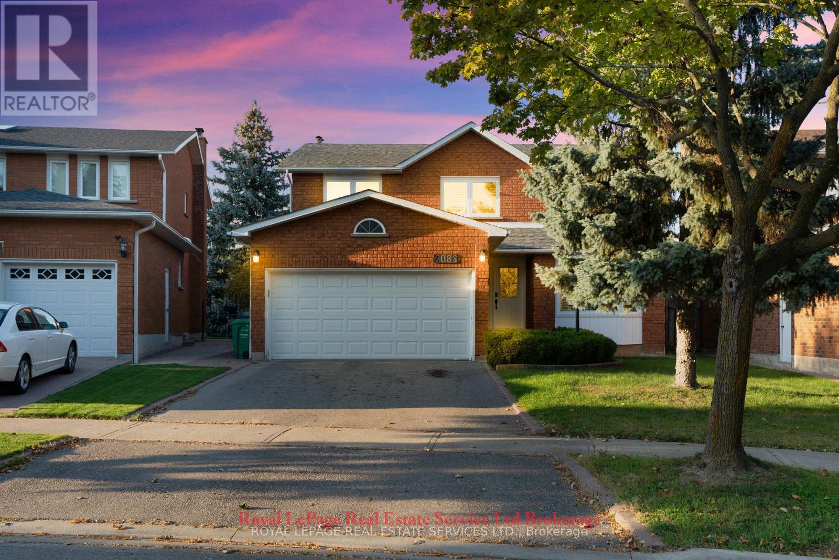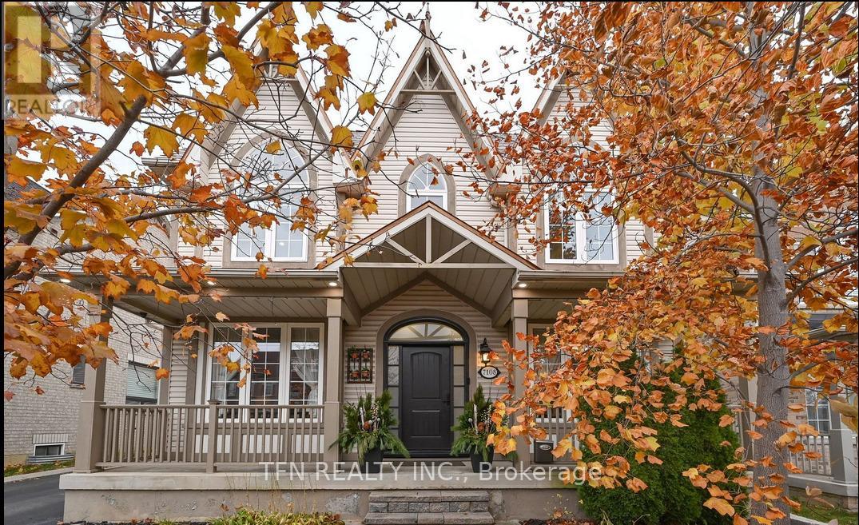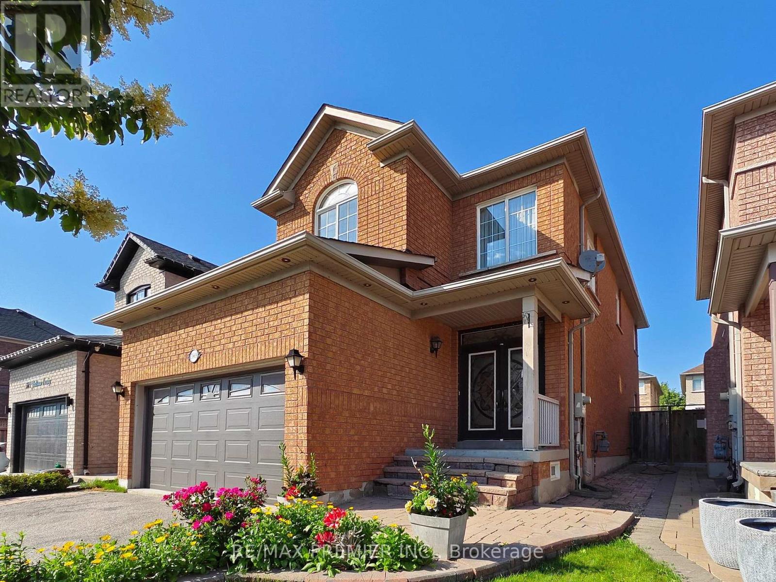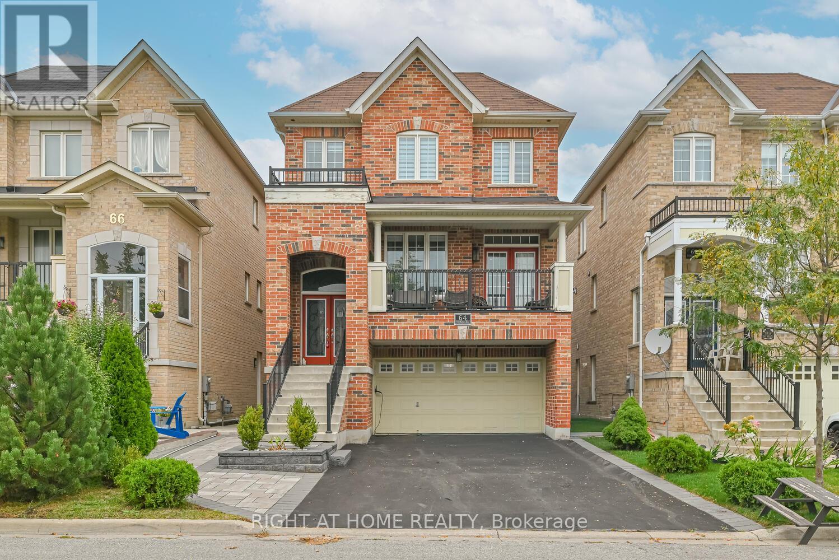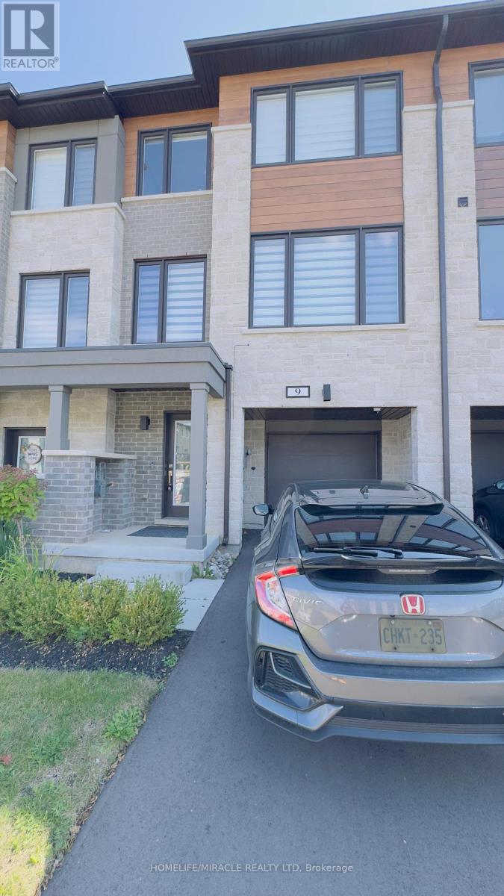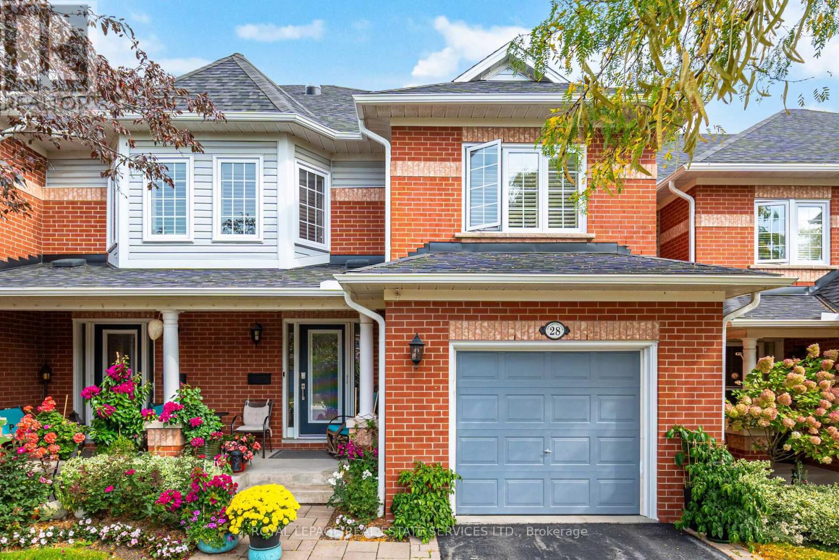83 Curtis Drive
Brampton, Ontario
Nestled on a quiet street and perfectly perched backing onto a lush & mature Ravine. The Original Owners of this 5-Level Backsplit have meticulously maintained and cared for this home since 1978. Featuring lovely new 2025 neutral stylish laminate floors throughout main level with Open Concept Living/Dining Room. New Laminate continues into upper level bedrooms as well as lower levels providing a modern feel, Roof Shingles 2024 and freshly paint throughout in 2025. Family Room & Primary feature covered terraces overlooking private garden and mature trees. Finished basement features a large Recreational room with a walk-out to a Custom Sun Room providing a fabulous space to enjoy the outdoors. Secondary Basement (sub-basement) provides added living space as well as an abundance of great storage space. Turn-key move in ready! Walking distance to park, trails, schools, Sheridan College...Close to all Amenities. (id:60365)
98 Speedwell Street
Brampton, Ontario
LEGAL 2 unit dwelling with 3 Bedroom Basement Apartment with 2 separate units rented for $2200. This Stunning Detached Property with 4 Bedrooms/3 Washrooms is located in One of the Most Demanding Neighborhood of Credit Valley. No neighbors at back with Separate Living/Dining and family sections on the Main floor. Double Door Entry, 9' Ceiling on Main Floor with Hardwood Flooring Throughout the House, 24X24 Porcelain Tiles, Fully Upgraded Kitchen with Quartz Countertops and Backsplash. Fully Private Backyard with Fence. Aggregate Driveway and Concrete Pavement around the House. This Property Has It All.. (id:60365)
2088 Kempton Park Drive
Mississauga, Ontario
Experience refined living in this beautifully renovated 5+2 bed, 4 bath detached home with4000+ sq ft of elegant space in a prestigious Mississauga neighborhood. Showcasing engineered hardwood floors, custom LED lighting, new window glass, and high-end finishes throughout. The gourmet kitchen features quartz countertops, stainless steel appliances, and bespoke cabinetry. A main-floor bedroom offers flexibility for guests or office use. The upper level boasts a luxurious primary suite with separate sitting area, plus 3 spacious bedrooms and updated baths. Finished basement with separate entrance potential adds versatility. Double car garage, private backyard, & a prime location near top schools, shopping, and highways. (id:60365)
7108 Gablehurst Crescent
Mississauga, Ontario
Welcome Home to 7108 Gablehurst Crescent, Mississauga Tucked away on a quiet, family-friendly crescent in Old Meadowvale Village, this beautifully maintained 4-bedroom, 4-bathroomMonarch-built Centurion model is where comfort meets timeless charm. Over 50 k in upgrades gets you, the spacious primary suite offers a walk-in closet and spa-inspired ensuite, while the finished basement provides a versatile rec space for a home office, gym, or media room. Outside, your own private backyard oasis awaits beautifully landscaped and complete with a sparkling swimming pool, ideal for summer barbecues and family fun. With thoughtful upgrades throughout including a durable metal roof, refinished stairs with metal pickets, and fresh paint this home blends elegance with peace of mind. Located near top-ranked schools, parks, Credit River trails, and Heartland Town Centre, with quick access to Hwy 401/407/410 and Pearson Airport, this home offers both convenience and community. A perfect place to grow, laugh, and create lasting memories in unique house and Neighborhood. (id:60365)
66 George Robinson Drive
Brampton, Ontario
Welcome to a residence that perfectly blends elegance, functionality, and location. Situated in the highly sought-after Credit Valley community of Brampton, this rare 5-bedroom detached home rests on an oversized 44.46 x 129.11 ft, offering privacy, breathtaking views, and the kind of tranquility that is nearly impossible to find in todays market. With 3,448 sq ft above grade, plus the potential to expand through a separate-entrance basement, this property provides exceptional living space for large families, multi-generational households, or those who simply love to entertain in style.The tasteful brick-and-stone façade, extended driveway, and welcoming covered entryway set the stage for what lies inside. Soaring 9-ft ceilings and oversized windows create an airy feel, while the formal living and dining rooms are perfect. At the heart of the home lies the gourmet kitchen Complete with granite countertops, tile backsplash, stainless steel appliances, and custom cabinetry, the kitchen seamlessly combines functionality with timeless design. An eat-in breakfast area overlooks the ravine and provides walkout access to a large deck, extending your living space outdoors and offering unobstructed views of nature. Adjacent to the kitchen is the spacious family room, highlighted by a cozy gas fireplace. The hardwood flooring throughout the upper level Five generously sized bedrooms provide ample space for every member of the family. primary suite, a private retreat designed for relaxation. Featuring a large walk-in closet and a spa-like 5-piece ensuite with double sinks, soaker tub, and glass-enclosed shower. Owned Hot Water tank and water softener. Cold Cellar & Washroom roughin in the basement. Shed in bckyard. Easy access to Hwy 401 & 407. Close to GO station.Walking distance to Elarado Park , Bellcrest park and trails. Close to Churchville public school. One of Brampton's most sought-after neighborhoods. Location, Space, and Lifestyle All in One! (id:60365)
11 Tullamore Road
Brampton, Ontario
Welcome Home to 11 Tullamore Road! This Beautiful, Bright & Sun Filled Home Offers 4 Large Bedrooms, Open Concept On Main Floor w/ Walk Out to Yard. Large Kitchen w/ Quartz Counters, White Cabinets & New S/S Appliances & Separate Entrance w/ Finished Basement & Wet bar + 3 Bathrooms. Hardwood Floors Throughout. Perfect For Entertaining or A Place To Call Home! Close To Hwy 410, 401 & 407, Schools, Parks & Shopping. Furnace Dec 2023. Roof 2022. AC June 2024. No Disappointments! (id:60365)
5869 Yachtsman Crossing
Mississauga, Ontario
Location! Welcome to 5869 Yachtsman Crossing, a beautifully maintained and move-in-ready Green Park-built detached home located in one of Mississauga most desirable neighborhoods! This absolutely fabulous property offers exceptional curb appeal and a thoughtfully designed interior, perfect for families who value comfort, style, and convenience. Property Highlights:4 spacious bedrooms plus an additional bedroom in the finished basement. Impressive double-door entrance leading to a bright and airy foyer. Elegant 9 ceilings and abundant pot lights throughout the main floor. Cozy gas fireplace in the family room perfect for family gatherings. Modern, functional layout with formal living, dining, and open-concept kitchen. Beautifully finished basement ideal for in-laws, guests, or home office. Prime Location: Steps to public transit, major highways, and Heartland Town Centre. Close to shopping, top-rated schools, parks, and community centre. Public OPEN HOUSE : SAT & SUN-DEC 20th & 21st FROM 2-4 PM (id:60365)
131 Seahorse Avenue
Brampton, Ontario
Discover this stunning Lakeland semi-detached home with a finished basement in a peaceful, family-friendly Brampton neighborhood! Offering 3+ den +1 bedrooms and 3.5 baths, this home features a bright open-concept design with separate living and dining areas, plus a fully renovated modern kitchen with quartz countertops and plenty of storage. Upstairs, you'll find a spacious primary suite with an ensuite, three additional bedrooms, and a full bath, while the finished basement provides extra living space or potential income. An extended driveway accommodates 34 vehicles, and the private backyard is perfect for entertaining or family fun. Enjoy an unbeatable location steps from scenic lake trails, parks, shopping, Trinity Commons, GO Transit, dining, and easy access to Highways 410 & 407. A home that combines comfort, convenience, and breathtaking views year-round! (id:60365)
64 Everingham Circle
Brampton, Ontario
Rare find backing on to ravine no home behind**, 5 Bedroom, 6 Washroom detached home, approx 3,200 Sq.Ft. of living space, perfect for multi-family living and investors. Spacious Layout designed with luxury in mind. Lower level offers a 5th bedroom with 3-pc washroom, separate entrance, and walk-out to the backyard - ideal for use as an in-law suite. 9 Ft ceiling at main level, stainless steel appliances in kitchen with breakfast area leading to a wooden deck, overlooking the majestic ravine. Second level offers 4 large bedrooms, 3 full bathrooms,each bedroom with bathroom access. Close to Schools, bus stops, parks, plaza, and much more amenities. Basement has a recreation room, washroom and gym room. The gym room can easily be converted in to another bedroom. ** No walkway**. (id:60365)
9 Briar Court
Halton Hills, Ontario
Discover your dream home in the prestigious Trafalgar Square development of Georgetown! This nearly new (1.5 years old) luxury freehold townhome blends contemporary sophistication with practical design, offering the best in comfort & style offering nearly 2000sqft. Ideally located in a highly desirable neighbourhood steps from the golf course, city hall, and backing onto peaceful green space, this home promises both convenience and tranquillity. The "Wildwood" model is the largest interior unit available, featuring an open-concept layout that's bathed in natural light. Enjoy high ceilings, large windows, & an effortless flow from the spacious living area to the gourmet kitchen & dining area-perfect for both everyday living and entertaining. With over $50,000 in premium upgrades, this home includes 3 spacious bedrms, 3 elegant bathrms, and a walk-out den/family rm on the main level that leads to your private backyard. Whether you're unwinding or hosting guests, this home has it all. Don't miss out-schedule your private tour today! Upgrades include: 1. Large Plank Hardwood Flooring throughout the main floor 2. Large upgraded natural stone Island with electrical outlets on both sides & a Large one-compartment stainless steel sink with a premium chrome faucet 3. Premium soft closing hydraulic Kitchen Cabinets with large 4" chrome handles 4. Stone countertops in washrooms with premium Moen Faucets 5. Pot lights (5CT conditions) 2700k to 6000k colour-changing Pot lights as per your mood & weather 6. All Wi-Fi-enabled latest Smart Samsung Appliances for seamless connectivity through smartphone 7. Smart Ecobee Thermostats with Sensors. 8. Brand New Water Softener 9. Hardwired front and back cameras from Defender Guard Security, in addition to the Ecobee Front Doorbell Camera. 10. 4" Large Blackout Zebra Blinds for added privacy throughout 11. Gas hookup for BBQ on the deck 12. Occupancy-activated front passage lights 13. Full motion (Swivel/Tilt) TV wall mount up to 85\ (id:60365)
28 - 2145 Country Club Drive
Burlington, Ontario
Set in the coveted Millcroft community and surrounded by the manicured fairways of the renowned Millcroft Golf Club, this executive townhome blends elegance, comfort, and everyday convenience. Walk to the golf course, or enjoy being just minutes from shopping, dining, and major highways making this one of Burlington's most desirable locations. Inside, the inviting living room is anchored by a cozy gas fireplace and flows effortlessly into the formal dining area perfect for entertaining or relaxed family gatherings. The spacious eat-in kitchen is highlighted by quartz countertops, updated cabinetry, and plenty of natural light. Additional features include gleaming hardwood floors, timeless California shutters, and a beautifully finished basement that extends your living space. The home also offers two fully updated bathrooms (2018), showcasing sleek quartz finishes and modern cabinetry. With its perfect balance of style, function, and location, this Millcroft townhome presents a rare opportunity to enjoy luxury living in one of Burlington's most prestigious enclaves. (id:60365)
345 Silverstone Drive
Toronto, Ontario
Rare East Facing Home. Fully Renovated 4+1 Bedroom, 4 Bathroom Home! This Beautiful Home Features a Finished Basement with a Separate Entrance Perfect for In-Law Suite or for Rental Income. Enjoy the Convenience of an Oversized Driveway with Parking for Up to 8 Cars! Bright & Spacious Layout with Modern Finishes Throughout. No Carpet In The House. Just a 2-Minute Walk to School and TTC, 4 Minutes to HWY 407, 7 Minutes to Humber College. 5 Minutes to Hospital. 10 Minutes to Airport. Very Good Connectivity to Downtown, Close to all HWYs, Close to All Amenities Shopping, Parks, Restaurants & More! Don't Miss This Incredible Opportunity. (id:60365)

