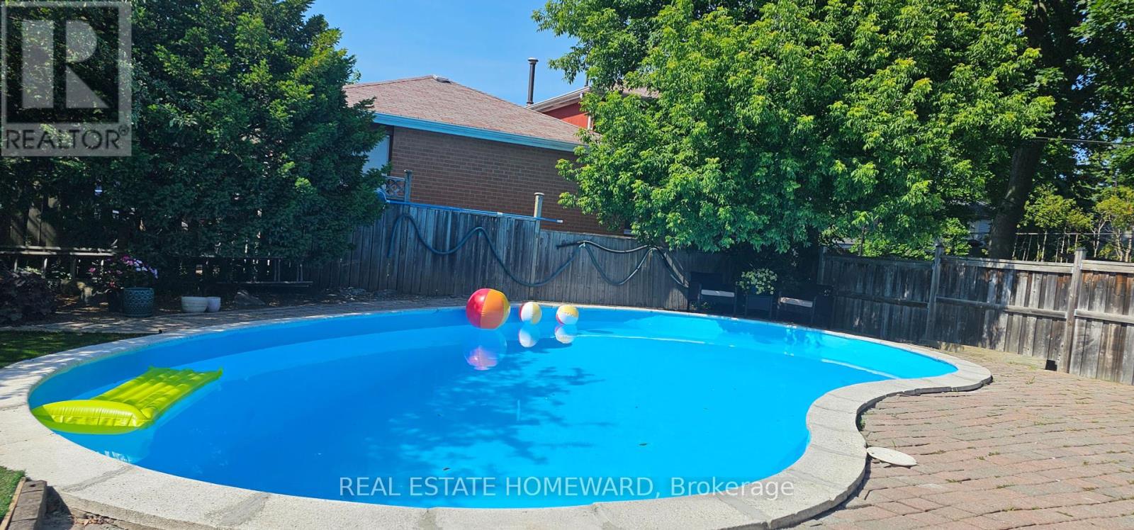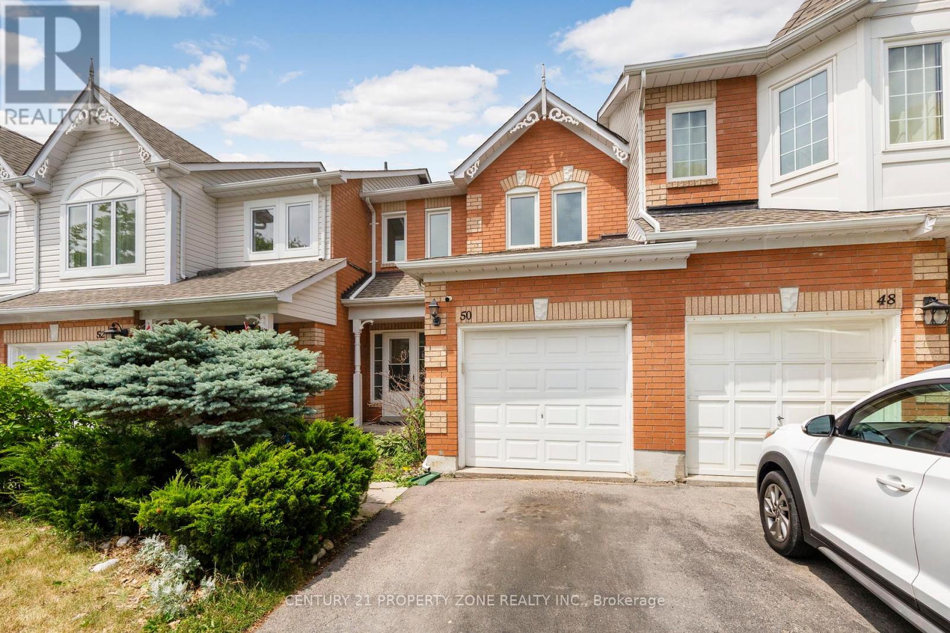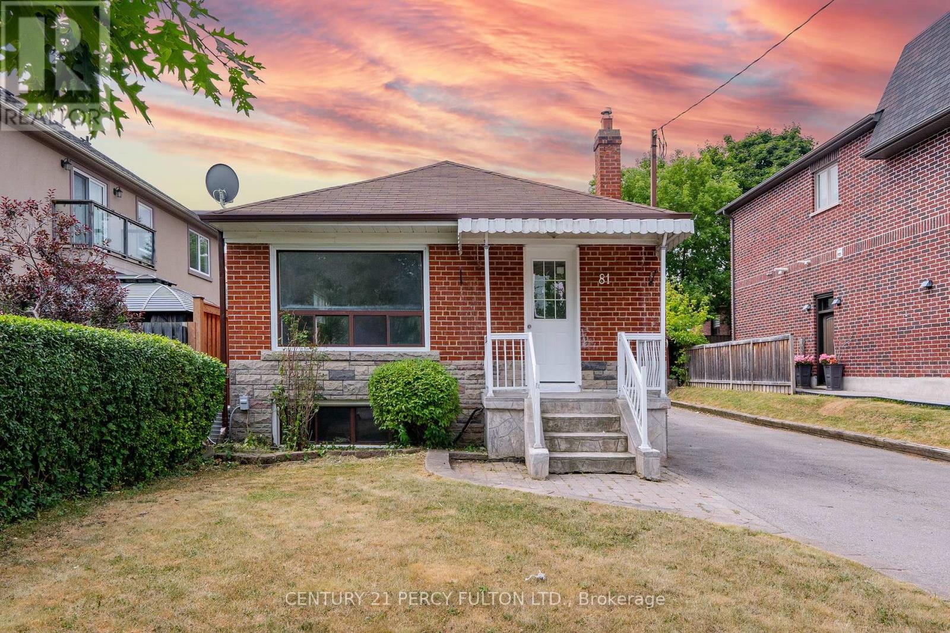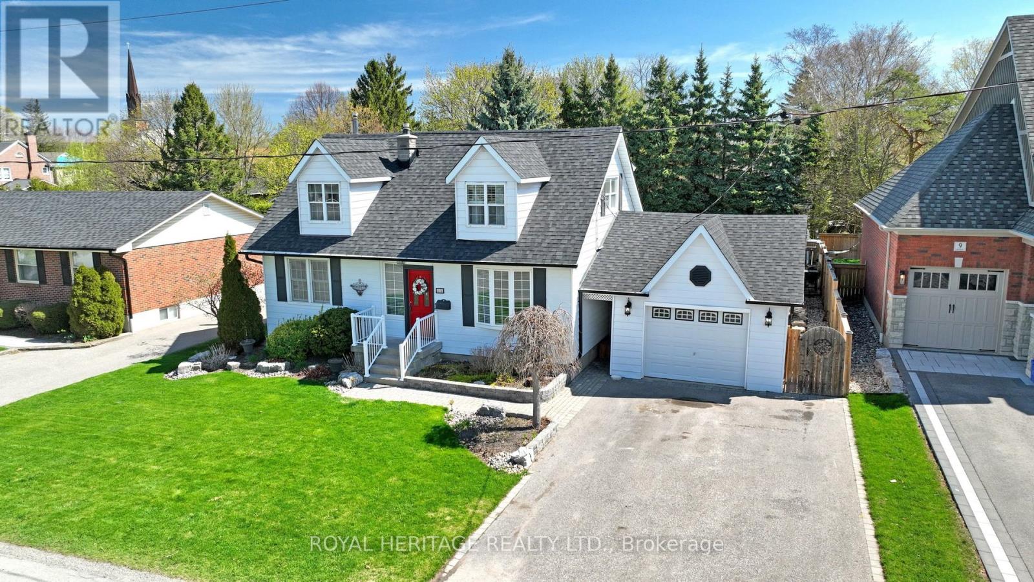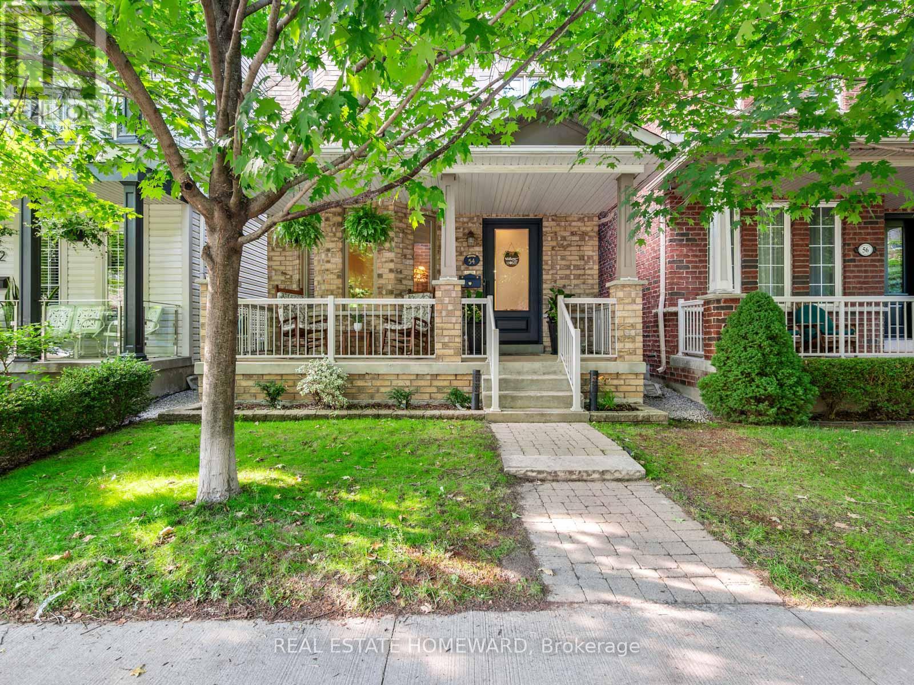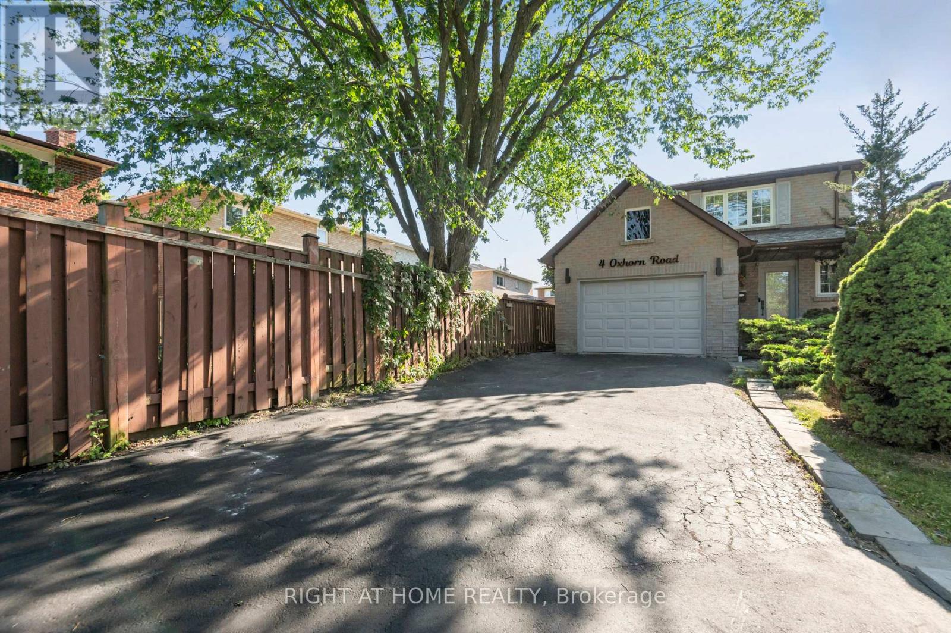51 Prince Philip Boulevard
Toronto, Ontario
Welcome to Guildwood Village! A lovely detached 2-storey home situated on a premium landscaped corner lot. This residnce is perfect for families looking for space in a sought-after neighbourhood. Featuring: three levels of living space, light-filled living room, dining room, family room (walk-out to patio), and eat-in kitchen (S/Steel Appliances), 4 bedrooms, 2 bathrooms, hardwood floors throughout. The lower level has a recreation room, an office, and a utility/furnace room. This home boasts a new roof, siding, windows/doors, and a deck in 2019. For your enjoyment, a private oasis of an enchanted backyard beauty awaits you. It features an inground pool gorgeously accented with a lovely lounger, so you can slip into your own bliss. This location has it all, minutes to Go Train, TTC, Schools, shopping, restaurants, the Bluffs, and the Lake. Don't miss this great opportunity with phenomenal value! (id:60365)
50 Wilkins Crescent
Clarington, Ontario
Welcome to this gorgeous 3-bedroom townhouse with *finished basement* nestled in a highly desirable, family-friendly neighborhood in Courtice. Situated on a deep 120 ft lot, this beautifully upgraded home combines comfort, style, and functionality. Step inside to an open-concept main floor featuring a modern kitchen with granite countertops, pot lights throughout, a breakfast bar, induction glass cooktop, built-in oven, and built-in microwave. The bright and spacious living and dining areas are perfect for entertaining or relaxing with loved ones. Enjoy the elegance of hardwood flooring on the main level and hardwood stairs, adding warmth and sophistication throughout. Upstairs, the primary bedroom offers a peaceful retreat with a private ensuite showcasing a soaker tub and floating vanity. The other two bedrooms are generously sized, each with its own closet, and the main full bathroom has been tastefully upgraded with modern finishes. The finished basement provides even more living space with a comfortable recreation room and a dedicated office area ideal for remote work or study. Outside, escape to your private backyard oasis, complete with a deck, perfect for family gatherings or quiet evenings. Located close to HWY 401 & 418 , neighborhood schools, parks, shopping, and transit, this move-in-ready home is the perfect choice for you. (id:60365)
81 Maywood Parkway
Toronto, Ontario
Charming Bungalow in Prime Toronto Location. Welcome to 81 Maywood Park a Beautiful 3+3Bedroom, 2-Bathroom Detached Bungalow Nestled In A Family-Friendly Cal De Sac Neighborhood .This Beautifully Maintain Bungalow Offers The Perfect Blend Of Comfort, Charm, And Convenience. This Solid Brick Home Sits On A Generous Lot Off A Private Circle With Great Curb Appeal And A Large Private Driveway Fits 6+ Cars And Two Car garage. Step Inside To A Sun-Filled Spacious Living With A Large Window Along With Dining Area. The Modern Eat-In Kitchen With Granite Countertop Offers Ample Cabinetry And A Functional Layout Ready For Your Personal Touch. Three Spacious Bedrooms With Closet And Hardwood Floors, A Full 4-Piece Bathroom Complete The Main floor. The Finished Basement Features A Separate Entrance, A Large Living Room Come Bedroom, Two Additional Standard Bedroom, A Full 4-Piece Bathroom And A Eat-In Kitchen, Loads Of Storage Perfect For In-Laws, Guests, Or Rental Potential. Step Out Back To Your Own Private Oasis A Fully Fenced Yard. Room To Play, Garden, Or Entertain. This Home Is Perfect For Growing Families, Investors, Or Anyone Seeking A Solid Property In A Growing Neighborhood. (id:60365)
11 Durham Street
Whitby, Ontario
A Rare Gem in the Heart of Brooklin Designed for Connection, Comfort & Possibility Welcome to a home that tells a story. Nestled in vibrant downtown Brooklin, this truly one-of-a-kind property is more than just a house, its a haven for families across generations. Blending timeless charm with modern comfort, the original 1.5-storey home (1954) flows seamlessly into a thoughtfully designed bungalow addition (1999), creating an expansive, yet inviting space that adapts to your life. Imagine grandparents, parents, and children all under one roof each with their own space to live fully and independently. With separate entrances, kitchens, furnaces, and A/C units, both wings of the home offer privacy without sacrificing connection. Prefer more togetherness? Keep the layout open and enjoy the freedom of one large, welcoming space. The possibilities are endless .Whether you're dreaming of a multigenerational family retreat, need space for in-laws or adult children, or envision a group home setting (zoning permits), this home is ready to fit your vision. Step outside and find yourself in the heart of it all, walk to top-rated schools, quaint shops, cozy cafes, and community parks. This is more than a place to live. Its where life happens. Homes like this are rare. Opportunities like this are rarer. Come see what makes this home unforgettable and imagine your next chapter here. (id:60365)
8 Edhouse Avenue
Toronto, Ontario
*Virtual Tour Available!* Welcome to Lucky Number 8, A Perfect Home for Family of all ages! This Beautiful Freehold Townhome Offers 3 Bedrooms with An Open Den and 3 Washrooms. Sun-filled Open Concept Layout With Large Living and Dining Quarters, Full Kitchen & Breakfast Area. Two Bedrooms with Walk-In Closets! Your Family Will Enjoy The Sun On The Full Backyard Deck (no lawn maintenance)! Upgrades in the Kitchen, Washroom (Double Sinks in Primary Bedroom), and Brand New Interlock! Direct Access To the Garage and An Open Basement With Laundry. Conveniently Located Near Shopping, Public Transit (Minutes to Warden Subway & Eglinton LRT) & 20 mins drive to Downtown Toronto and minutes to 401 / DVP, and 10 mins to Woodbine Beach & Bluffers Park! Move-In Ready! (id:60365)
1989 Calvington Drive
Pickering, Ontario
Welcome to one of the most desirable neighborhoods in Pickering! Family friendly neighborhood surrounded by parks, walking distance to 2 elementary schools, short drive to 2 secondary schools, grocery and more! Mins to 401/407/GO station, mall, etc. This home is perfect for your growing family, or as an investment property with a total of 4 bedrooms, 3 full baths + 1 powder room. Help offset your mortgage from Day 1 with an A+++ basement tenant currently paying $1650/month. Basement apartment has its own separate side entrance. Main unit previously rented for over $3000/month,Home features 9ft ceilings on the main floor, luxury vinyl flooring, living room that can also be used as a formal dining, open concept kitchen with quartz countertops, and stainless steel appliances. Primary bedroom features a walk-in closet and a spa-like ensuite that is fully renovated with a stand up shower, jacuzzi tub, lights throughout that can be customized depending on one's mood! Fully finished basement apartment with 1 egress window (2023);All baths renovated (2023); Roof Shingles (2017); AC (2020); Furnace (2023); Majority of windows replaced (2022); Front Interlock (2022); Backyard Interlock (2021) (id:60365)
54 Crossovers Street
Toronto, Ontario
RARE and beautiful 3-storey detached brick home in coveted Upper Beach Estates on a quiet, tree-lined street. Plenty of space for a family to spread out with spacious principal rooms, 4 generous bedrooms, 3 bathrooms, a renovated kitchen, main floor family room, stunning second floor family room with cathedral ceilings, third-floor retreat with sundeck, professionally finished lower level, plus two-car parking in a detached garage. Quality upgrades include solid oak hardwood flooring throughout!, quartz counters, solid oak cabinetry, triple pane windows!, stainless steel appliances, two fireplaces and more! See upgrades sheet. Meticulously maintained. Excellent, sought-after location just steps to the GO station, excellent beach schools (Kimberley and Malvern), Loblaws, shops and restaurants, parks, the lake and boardwalk! Open Houses Sat/Sun 2-4. (id:60365)
308 - 5580 Sheppard Avenue E
Toronto, Ontario
Spacious 2-Bedroom + 3 Den | +1,100 Sq. Ft. of Flexible Living in Prime Location! Welcome to this rare 2-bedroom + 3 den condo offering approx. 1,150 sq. ft. of well-designed, move-in-ready space in one of Scarboroughs most convenient locations. Freshly painted in neutral tones, this bright and functional layout is perfect for families, professionals, or investors. The clean, well-kept kitchen features stainless steel appliances and a functional design, ideal for everyday living. The spacious primary bedroom includes a walk-in closet, and three versatile dens provide excellent flexibility perfect for home offices, guest rooms, creative space, or an additional bedroom. The solarium-style den has plenty of natural light. Enjoy the convenience of ensuite laundry, indoor parking, and a well-managed, community- oriented building with low carrying costs. Located at Markham & Sheppard, this home offers a short commute to Centennial College, University of Toronto Scarborough, Sheppard Square Childcare Centre, schools, parks, shopping, and dining. With easy access to Highway 401, TTC at your doorstep, and the upcoming McCowan subway extension, this location is ideal for drivers and transit users alike. Maintenance fees include heat, water, building insurance, cable & internet. Don't miss this chance to own a spacious, flexible, and well-located home in a high-demand, growing neighborhood! (id:60365)
82a Birchmount Road
Toronto, Ontario
Detached Home with Income Potential in a Prime Location! An excellent opportunity in a high-demand Upper Beaches neighbourhood, just a short walk to Rosetta McClain Gardens and steps from the Birchmount Community Centre. This detached 2-storey home offers strong potential for investors, renovators/handymen, or end-users looking to create their ideal living space. The home features 3 bedrooms upstairs and 1 additional bedroom in the finished basement with a separate entrance perfect for extended family use or potential rental income. With 2.5 bathrooms and a functional layout, theres great potential to reimagine and add value. While the home requires updating and is being sold in 'as-is' condition, it presents a rare chance to enter a desirable, family-friendly neighbourhood and make it your own. (id:60365)
1980 Kurelo Drive
Oshawa, Ontario
Step Into Luxury At This Newly Renovated Tribute Home Nestled In The Highly Sought-After Taunton Community. Offering The Best Of Elegance, Comfort, Space & Luxury. Situated On A Premium 50 x 140 Foot Lot This Stunning Double Car Garage Detached Property Boasts Numerous Upgrades With Elevated Ceilings On The Main Floor, A Bright & Spacious Open-Concept Layout, W/ Engineered Hardwood Flooring, Including An Office Room On The Main Floor. Walk-0ut To A Private Backyard Oasis, Perfect For Outdoor Entertaining Or Peaceful Relaxation. Ascend The Oak Staircase To Four Bedrooms, Each Offering Ample Closet Space & An Abundance Of Natural Light. This Home Is Minutes From Schools, Public Transportation, Scenic Parks, Shopping Centres, Close To Highways 401 & 407 And Much More Amenities. Experience Luxury And Comfort At 1980 Kurelo Dr. Your Turn-key Dream Home Awaits! (id:60365)
4 Oxhorn Road
Toronto, Ontario
Welcome to your move-in ready 3 bed 3 bath detached home with lots of updates & upgrades in the sought after West Rouge Community. Lots of sunlight throughout the entire home with East & West exposure. Recently updated kitchen with stainless steel appliances, butcher block counter tops, garden window for your pets and plants, updated backsplash, expanded kitchen layout with additional cabinetry, separate coffee bar with subway tile walls. Roof shingles replaced in 2019, many updated windows and accent walls throughout the house, new vinyl plank flooring, updated stairs/spindles, updated washrooms, finished basement for additional living space, AC (2020) & Furnace (2018) are owned and regularly maintained, EV wiring is professionally installed. Bay window overlooks the back yard oasis with multiple entertainment/patio areas, sunken living room with a custom built 6 fire table, jacuzzi (as is), and gym area. Mature hedges/trees on all sides of the yard for lots of privacy. Extra deep lot at 149ft x 38ft (irregular shaped). Commuters dream, steps from GO station with express train to Union station, Access to TTC across the street, and quick access to highway 401. Across the street from the waterfront trail, access to beach areas at Rouge Hill Beach, surrounded by many parks, down the street from Toronto Public Library, Near University of Toronto SC, Toronto Zoo, short drive to Metro, No Frills, Canadian Tire and much more. (id:60365)
1003 Catskill Drive
Oshawa, Ontario
Welcome to 1003 Catskills Drive, a beautifully maintained family home located in one of Oshawas most desirable neighbourhoods. This spacious 2-storey property offers a bright, open-concept layout with a modern kitchen featuring stainless steel appliances and a walk-in pantry. Generous bedrooms include a primary suite and a second bedroom with its own walk-in closet. The fully finished basement adds valuable living space and features a large walk-in closet and a full bathroom. Renovations over the years include hardwood flooring, updated bathrooms, a newer kitchen, a new roof (2015), furnace, and air conditioner (2024, under warranty). Step outside to your private backyard retreat with a **heated in-ground pool**perfect for relaxing or entertaining. With parking for four vehicles and close proximity to top-rated schools, parks, shopping, and Hwy 407, this is an ideal move-in-ready home for families seeking comfort and convenience. (id:60365)

