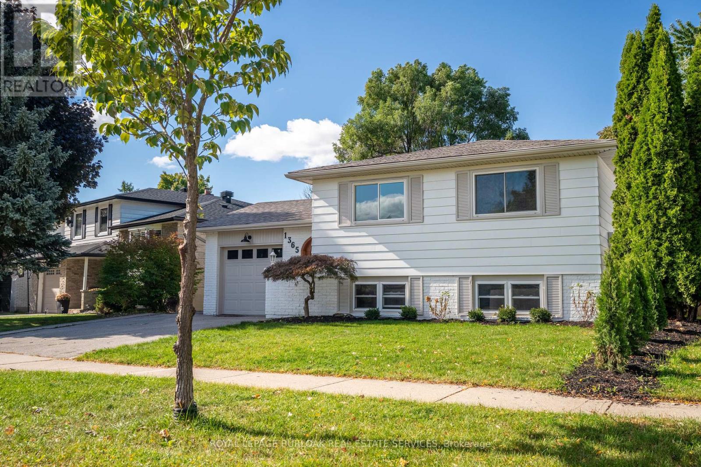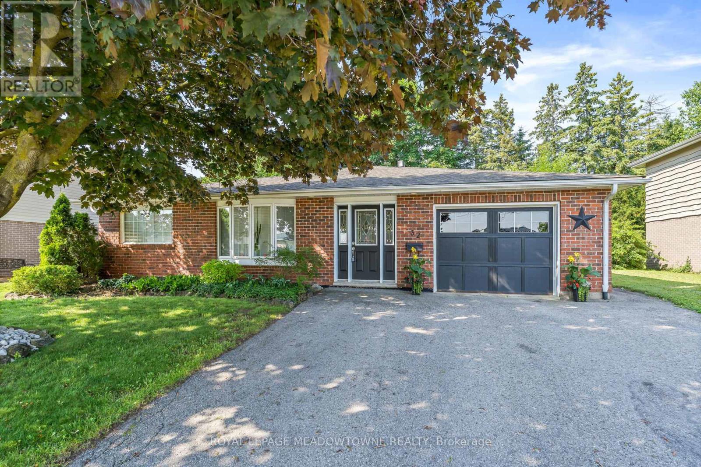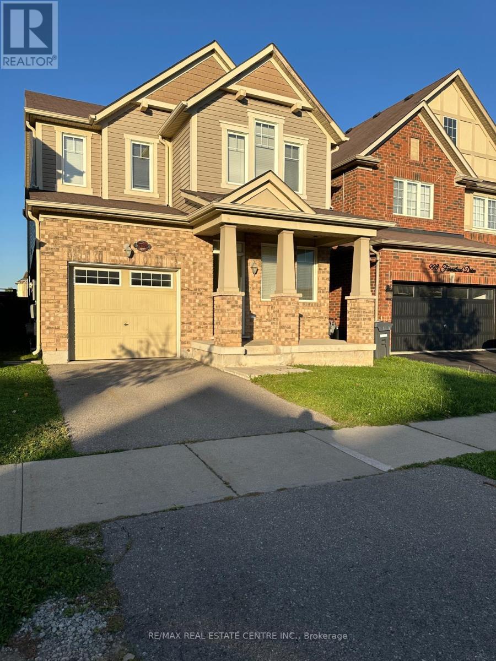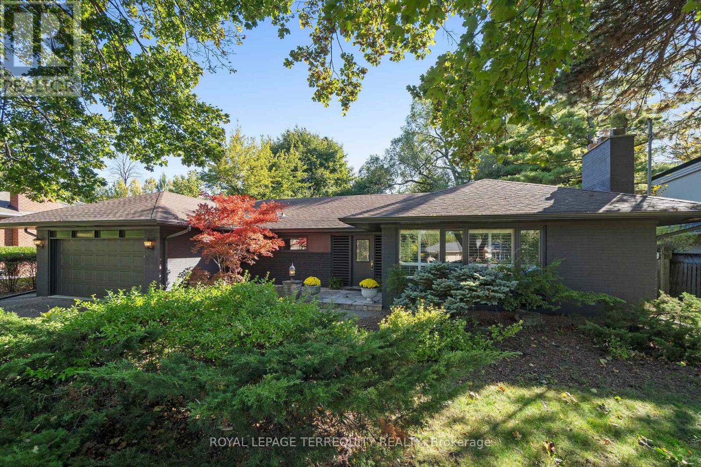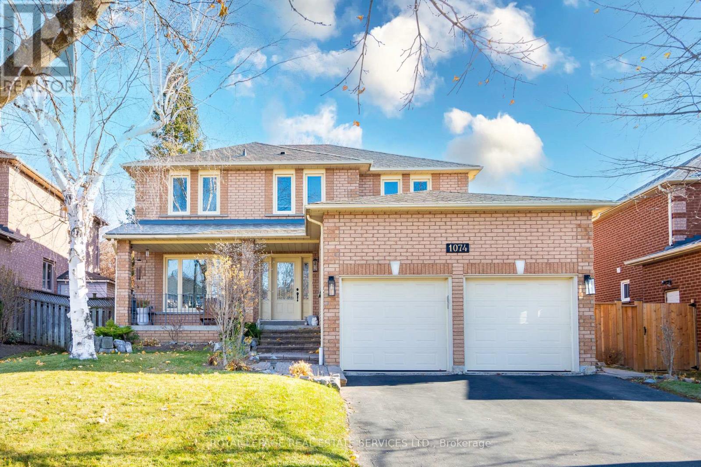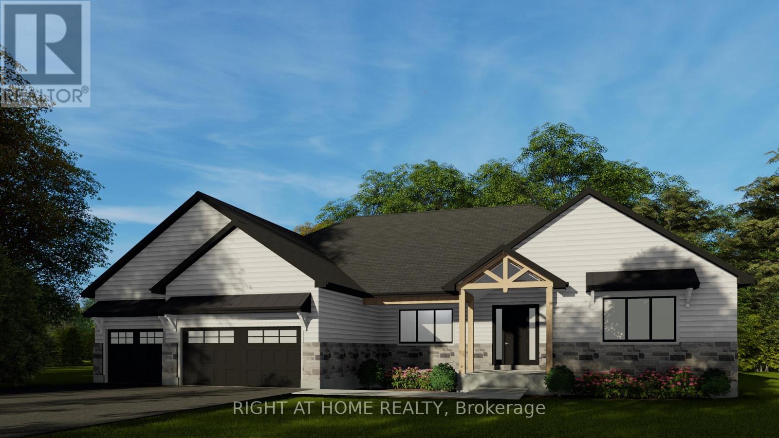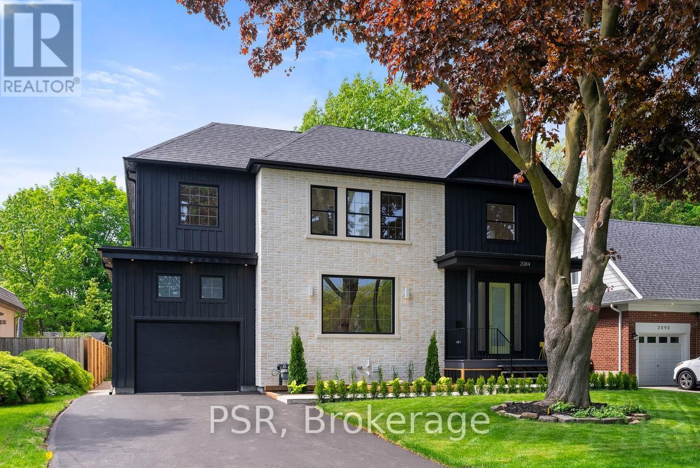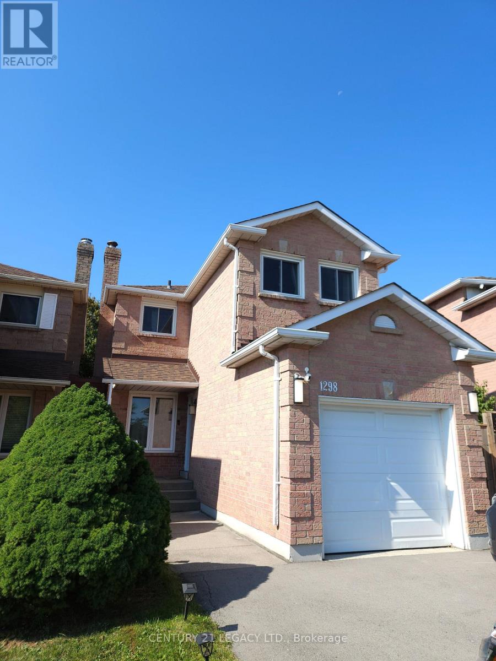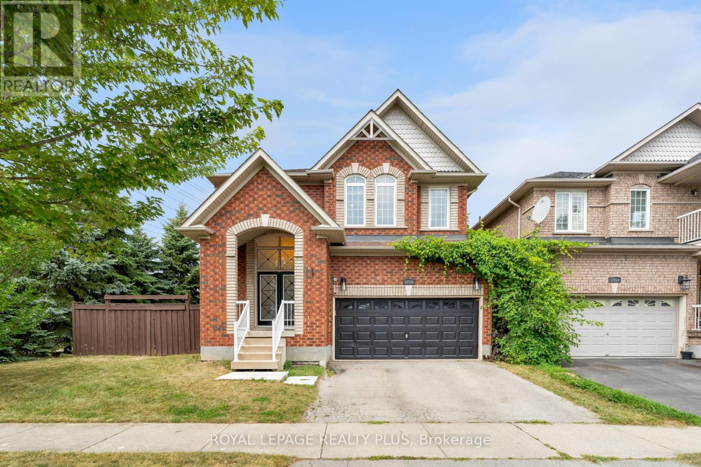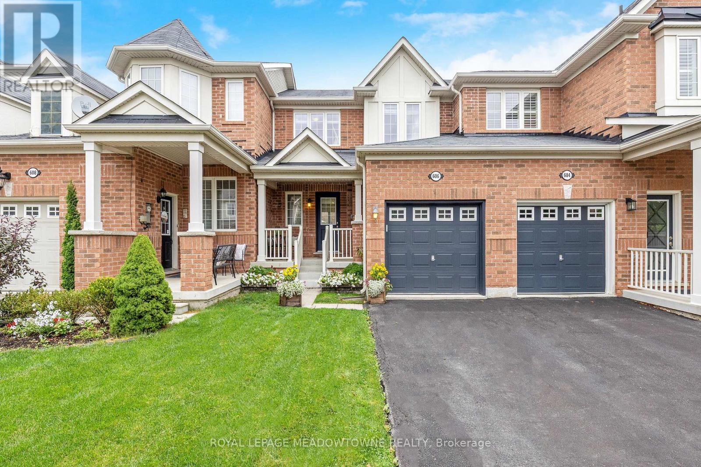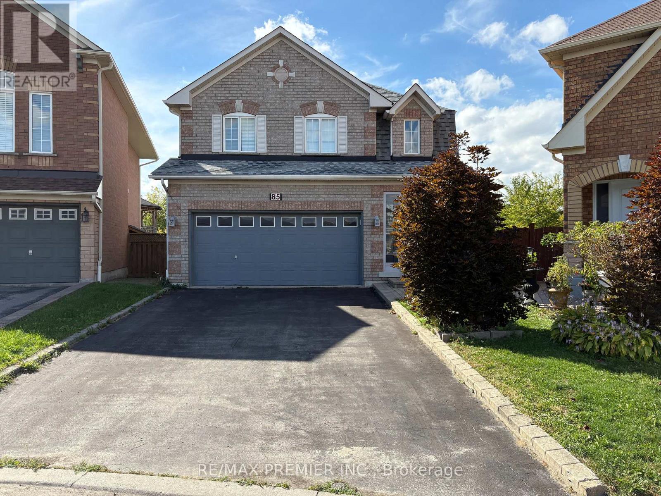1365 Janina Boulevard
Burlington, Ontario
No detail has been overlooked in this absolutely breathtaking 4-bedroom, 3-bath, 2-kitchen raised bungalow, situated in the prestigious Tyandaga community! From the freshly painted exterior to the custom arched oak wood front door, this home makes a stunning first impression. Step inside to a foyer full of character, featuring timeless checkered tile flooring and a convenient coat closet at the end of the hall. Upstairs, every finish is custom-crafted, from the engineered hardwood floors and vaulted ceilings with pot lights to the designer kitchen showcasing an 8-ft island, SMEG stainless steel appliances, and solid wood cabinetry. The elegant backsplash flows seamlessly into the dining area, which offers ample seating and overlooks the spacious living room, the perfect spot to cozy up for family movie nights or cheer on your favourite team this winter. Down the hall, the primary suite is a true retreat, complete with sliding doors to a private balcony overlooking the backyard, custom built-in oak closets, and a luxurious 3-piece ensuite. A second bedroom (currently used as an office) and a stunning 4-piece bathroom with dual sinks, quartz countertops, and a custom vanity complete the upper level. The lower level offers even more living space with a beautiful family room featuring a stone fireplace, a second kitchen ideal for a potential in-law suite, two additional bedrooms, laundry, and another elegant 4-piece bathroom. Step outside to your own private oasis: a fully fenced backyard with a brand-new wooden deck, stone patio, and lush green space surrounded by mature trees. Additional highlights include a brand new instant water heater, a double driveway with single-car garage, updated lighting throughout, and a 2019 roof. Located in the highly sought-after Tyandaga neighbourhood, known for its tree-lined streets, golf course, and close proximity to parks, trails, top-rated schools, and all amenities, this home truly offers the best of Burlington living. (id:60365)
53 N Park Boulevard
Oakville, Ontario
Seller Selling at a Loss. Beautiful 4-Bedroom Home in Oakville Backing onto Ravine, Extra Deep Lot. This is a great chance to own a stunning, brand-new detached home in a sought-after area of Oakville (North Park & Sixth Line). The home sits on a deep lot that backs onto a peaceful ravine, offering lots of privacy and scenic views. It has 4 spacious bedrooms and 5 bathrooms, with over 3,500 sq. ft. of living space above ground. The main floor has tall 10-foot ceilings and the second floor has 9-foot ceilings. Every bedroom has its own private bathroom perfect for families or guests. There's also a separate home office. The seller has spent over $100,000 just for this premium lot and another $50,000+ on custom upgrades like luxury finishes, high-end fixtures, and quality materials throughout. Other features include a double-car garage and an unfinished basement that you can turn into a rec room, gym, or even an in-law suite. This home is within walking distance of North Oakville's first high school, close to parks, trails, shops, and daily needs. Its also just a 10-minute drive to major highways (QEW, 403, 407). A rare chance to grab a premium lot in one of Oakville's fastest growing neighborhoods. Great for families looking to move in or investors planning ahead. (id:60365)
32 Joycelyn Crescent
Halton Hills, Ontario
For anyone who is a car enthusiast or does woodworking or simply wants a very cool garage, then you REALLY need to see this. Let's talk about this amazing 2 possibly 3 car tandem garage with its own furnace & 100 amp electrical panel, rear overhead door to the back parking pad. Easy access to the house, storage galore, so many possibilities.This garage will tick all of the boxes on your wish list. 32 Joycelyn Cres. Definitely not your average back split in so many ways!! From the time you enter the spacious foyer with its large closet & French doors that open up and bring you into the fabulous open concept main floor living/dining/kitchen space. Great for hosting and entertaining family & friends. Smooth ceilings, crown moulding & various lighting make for an inviting living space. Large windows allow for natural light to pour in. Kitchen boasts vaulted ceiling, centre island, loads of cupboard space, skylight, SS appliances. Adjacent is the cozy inviting dining area with gas fireplace. Upper level offers, three good size bedrooms all with ceiling fans & double closets, fabulous 3 piece bathroom with an amazing walk in glass shower. Primary bedroom steps down into stunning 4 season sunroom, which offers gas fireplace, windows all around & walkout to the fabulous outdoor garden space with water feature and extensive landscaping. Lower level is an inviting family space with pot lights & wainscotting, an additional 3 piece bathroom, laundry room along with loads of crawlspace storage. Conveniently located close to schools, parks and just a short walk to downtown. This property does not disappoint!! (id:60365)
989 Farmstead Drive
Milton, Ontario
Stunning 4-Bedroom, 3 bath, 1962 Sq. Ft. (Builder plan), Executive Home for Lease - A Must-See Gem! Step into luxury with this beautfully renovated home featuring 4 spacious bedrooms, 3 pristine bathrooms, and a thoughtfully designed layout perfect for family living. Enjoy 9-ft. ceilings on the main floor, a large separate family room,and a bright, open-concept living/dining area ideal for entertaining. The gourmet kitchen boasts a center island, breakfast bar,and generous dining space. The primary bedroom offers a walk-- closet and elegant 4-piece ensuite, while all additional bedrooms are well-sized and filled with natural light.This beautiful home is situated in a prime location-minutes to schools, shopping plazas, hospital, and the sports complex. Includes 5 stainless steel appliances (fridge, stove, dishwasher, washer & dryer) and central A/C for year-round comfort. Seeking qualified tenants. (id:60365)
416 The Kingsway
Toronto, Ontario
Set on one of the largest, park-like lots in Princess Anne Manor, this true brick bungalow offers rare privacy and effortless single-level living in a blue-chip enclave. The 80' x 140', north-facing parcel is wrapped by mature trees, creating a serene, estate-style setting with a sun-soaked, south-exposed backyard perfect for outdoor living, a future pool, or quiet afternoons beneath the canopy. Inside, a gracious, light-filled plan offers three main-floor bedrooms plus two flexible rooms on the lower level, ideal for a home office and guest suite, accommodating today's work-from-home and multi-generational needs without compromise. Generous principal rooms promote an easy flow for everyday life and elegant entertaining, while the classic ranch profile provides the coveted convenience of true bungalow living. Curb appeal and character have just been elevated: the entire exterior of the house has been freshly painted in a warm, soft charcoal, giving it new life and a modern spirit that harmonizes beautifully with the mature landscape. A double-wide interlocking brick driveway adds presence on arrival, and the expansive rear gardens promise endless possibilities for dining, play, and gardening in complete privacy. Loved, well-kept, and brimming with potential, 416 The Kingsway presents a rare opportunity to enjoy as is, renovate, or plan a signature custom home on a statement-scale lot. A seldom-available offering that pairs a coveted address with an exceptional parcel, an ideal canvas in one of Etobicoke's most distinguished communities. (id:60365)
1074 Bradbury Chase
Mississauga, Ontario
**Offers Anytime** Original Owner-Occupied Since 1994. Priced To Move. This 4-Bed, 4-Bath, 3291 Sq Ft Total Living Space Home Sits On A Premium 50X108 FtLot (Wider Than Most East Credit Homes). Professionally Landscaped With An Interlock Front Entrance And Stone Garden, This Is A Well-Maintained Property With Pride Of Ownership Throughout. Step Into The Grand Foyer With Soaring Ceilings And A Striking Spiral Staircase That Anchors The Homes Thoughtful Layout. Main Floor Features Oak Hardwood (Main:2011, Upstairs:2014), Spacious Principal Rooms, And A Bright, Renovated Kitchen(2012) With Granite Counters, Marble Backsplash, And New Taps. Sun-Filled Family Room With Gas FireplaceOverlooks A Private Backyard With A 6 Ft Pressure-Treated Fence (Rear: 2016, Side: 2021). Upstairs Offers Four Generous Bedrooms, Each With Ample Closet Space And Natural Light. The Primary Suite Includes His And Her Closets And A Large Ensuite With Soaker Tub, Double Vanity, And Stand-Up Shower. Fully Finished Lower Level Includes A Rec Room, Full Kitchen, Side Entrance, 3Pc Bath, Cold Storage, Office/Den, And Workshop. Recent Upgrades: Windows (2009), Leaf Filter Eavestroughs (2024), Furnace (2014), Humidifier (2023), Water Heater (2022), CentralVacuum (2010), Roof (2011), Bosch Dishwasher (2014). Flexible Closing Available. Sellers Are Realistic And Ready To Work With Serious Buyers. Book A Showing And Bring Your Offer. This Is Your Chance To Own A Standout Property In One Of Mississauga's Most Established Family Neighbourhoods. (id:60365)
9 Maple Grove Road
Caledon, Ontario
One of Kind! Custom built executive 4 bed, 3.5 bath bungalow offering 3145 sq ft of beautifully finished space with open concept main floor! Nearly 6300 sq ft in total! A stunning cathedral ceiling spans the kitchen and living room, and centres upon the cozy stone-clad fireplace. The interior finishes are elevated with recessed lighting and wide plank hardwood floors throughout. The show-stopping white and wood kitchen with gleaming quartz counters is sure to impress. Both the main floor laundry room and Primary walk-in closet feature upgraded floor-to-ceiling cabinetry for ample storage and quartz counters. The Primary bath is a delight that offers a free-standing tub, private water closet, double vanity and glass shower. Enjoy quiet evenings on the quaint front porch or covered rear deck. So much more to see! Generous 100 x 150 ft lot on quiet street in sought after Caledon Village. Full Tarion New Home Warranty. Awesome commuter location - 15 mins to Brampton or Orangeville! Anticipated completion January 2026. (id:60365)
2084 Tolman Road
Mississauga, Ontario
Scandinavian Modern Farmhouse Vibes In The Heart Of Applewood Acres. One Of The Largest Homes You Will Find In The Area; With 6,000 sq ft. Of Total Space! Intentional Details From Top To Bottom; Inside & Out. A Wonderfully Textured Property With Timeless Neutral Finishes Blended Perfectly Throughout. 60 x 155 ft. Maturely Treed, Fully Fenced Lot. Every Room In This Idealistic Family Home Is Grand, Airy & Bright. The Sprawling Main Floor Is Anchored By A Custom Scavolini Kitchen & Visions Of Green Through Every Window. The Backyard Is Reminiscent Of A Swiss Meadow. Your 2nd Flr Laundry Room With A View Will Have You Looking Forward To Washing & Folding Days. The Kind Of Home That Is So Easy To Fall For. High Ceiling Garage With Car Lift. One Of The Finest Street Locations Within This Tightly Knit Neighbourhood. Steps To Applewood Plaza For All Of Life's Necessities. Situated Right Along The Toronto/Miss Border. No Double Land Transfer Tax! (id:60365)
1298 Valerie Crescent
Oakville, Ontario
Welcome to this well-maintained link home in the highly sought-after Clearview neighborhood of Oakville, surrounded by top-ranked schools including St. Luke, James W. Hill Public School, and Oakville Trafalgar High School making it an ideal choice for families. The home features a modern kitchen with upgraded appliances, quartz countertops, and a bright breakfast area with direct access to the backyard, perfect for children to play and family gatherings. All washrooms have been tastefully renovated, and the second floor offers three spacious bedrooms with two full bathrooms, providing plenty of room for the whole family. The finished lower level adds versatile space, ideal for a childrens playroom, home office, or media area, along with ample storage and shelving. Recently installed pot lights ensure a bright, welcoming atmosphere throughout. Location is unbeatable: just 2 minutes to QEW, 5 minutes to Hwy 403, and 7 minutes to Clarkson GO Station. Parks, tennis courts, playgrounds, trails, shopping, and restaurants are all nearby, offering a vibrant family lifestyle. Pride of ownership shows, with the property being owner-occupied and lightly lived in. (id:60365)
1059 Mcclenahan Crescent
Milton, Ontario
Simply stunning! This impeccably maintained home with over 3300 sq ft total living space is perched at the edge of a crescent in the charming Clarke neighborhood. This home offers an exceptional floor plan with elegant finishes throughout. The sky is the limit with a foyer with soaring ceilings and a sweeping oak staircase. This home has been updated with the kitchen as the main focus. We all know that the kitchen is the heart of the home - and what a heart this home has. You can feel the love that goes into every meal and every dinner party. The sprawling Quartz island allows for guests and family members to mingle while sharing their stories from the day. With 9 ceilings you feel spaciousness all around you and this kitchens custom cabinets are with you all the way up. An inviting colour palate paired with tasteful decor is the cherry on top of this main floor. The main level features a spacious formal dining room, perfect for entertaining and a cozy living room with a gas fireplace offers a warm and welcoming retreat. The oversized dining room used to be a living + dining room, but has been opened up for those large holiday parties. Walkout to a pleasant, fully fenced backyard complete with rear and side yard, and stone patio an ideal space for summer gatherings. Main floor laundry with direct access to the garage for added convenience. Upstairs, you'll discover four generous bedrooms, including a luxurious primary suite featuring a huge walk-in closet and a private 4-piece ensuite bath. Fully finished basement adds extra hang out space for the family. Other notable features include hardwood floors, newer appliances (Stove, Fridge, Dishwasher, Washer/Dryer - 2022), pot lights throughout the main floor, Benjamin Moore paint, mudroom updated cabinets, renovated primary ensuite freestanding tub. A huge benefit of this location is the the direct access to the GO station bus, which is virtually at your doorstep. A unique convenience of this fantastic location! (id:60365)
606 Cargill Path
Milton, Ontario
FABULOUS! Mattamy built Amesbury Energy Star Model 3 bedroom 3 bathroom townhome located infamily friendly area of Coates in Milton. The open concept main floor offers high endwaterproof laminating flooring throughout the home, combined living room and dining room with astone accent wall, large eat in kitchen with quartz counter tops, stainless steel appliances,pantry, access to the garage, and walk out to the backyard. The 2nd level has 3 bedrooms and a4pc bathroom with quartz countertops, the primary with a large walk in closet with organizerand semi-ensuite to the main bath. The finished basement that was spray foamed insulated in2020, offers a beautiful 3 pc bathroom with quartz countertops, stand up shower with rainshower faucet, lots of storage space, and finished laundry room with front loading washer anddryer, and quartz countertops. The home comes with all HVAC equipment owned no monthly rentals,Furnace, Central Air, Hot Water Tank (2024), Sump Pump (2023). Insulation was added to theattic in 2023 and the ducts were cleaned in 2023. The well maintained backyard has a patio andgarden shed. The home is truly move in ready! Superb location... walk to many amenities andschools. Close to all HWY's. It's a magnificent property. (id:60365)
85 Meadow Oak Place
Toronto, Ontario
Welcome to 85 Meadow Oak Place a rare opportunity nestled on a quiet, family-friendly court! This detached home sits on an impressive large pie-shaped lot, offering endless possibilities for expansion, outdoor living, or creating your dream backyard oasis. Inside, you'll find a functional layout with bright, spacious rooms ready for your personal touch. Whether you're looking to renovate, invest, or customize, this property offers incredible potential in a sought-after neighborhood close to parks, schools, and all amenities. Don't miss your chance to unlock the value and possibilities this home has to offer! (id:60365)

