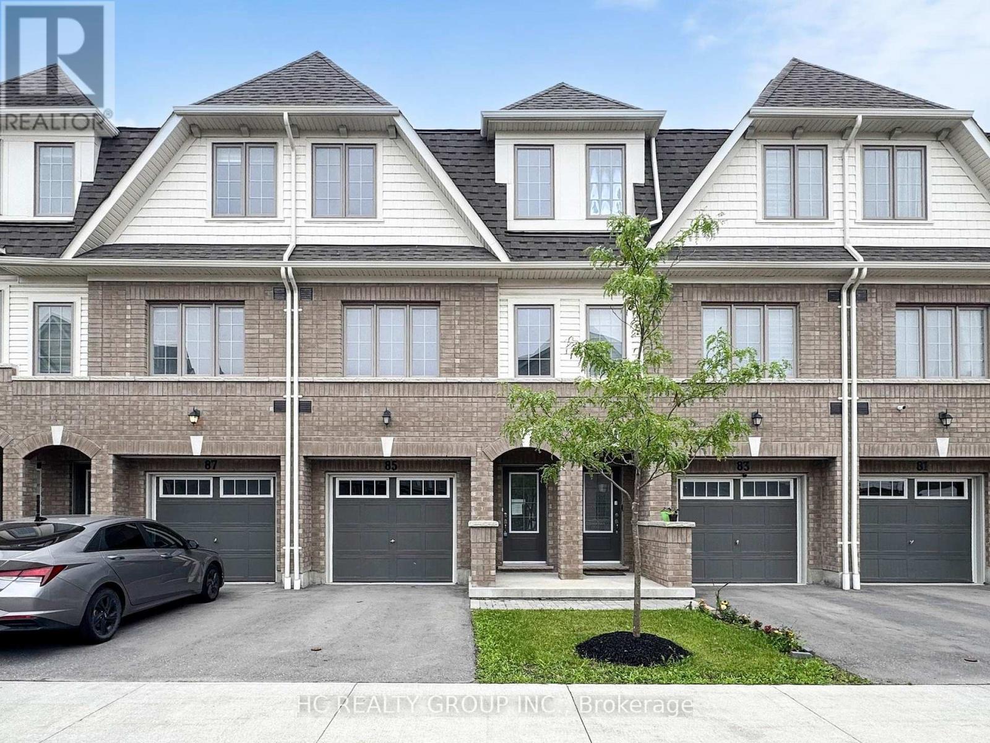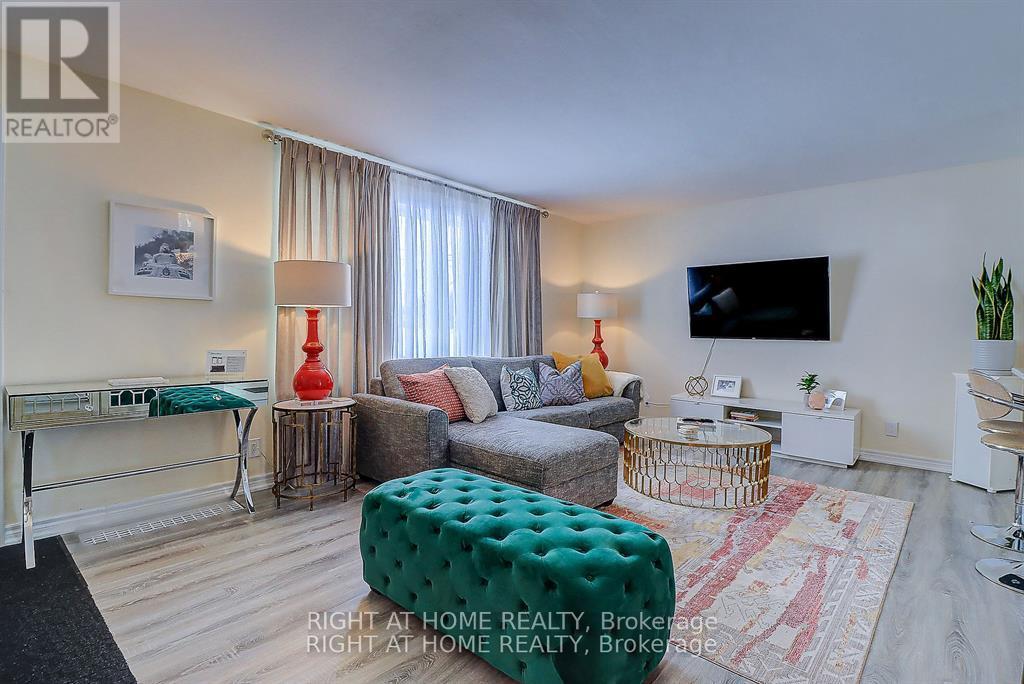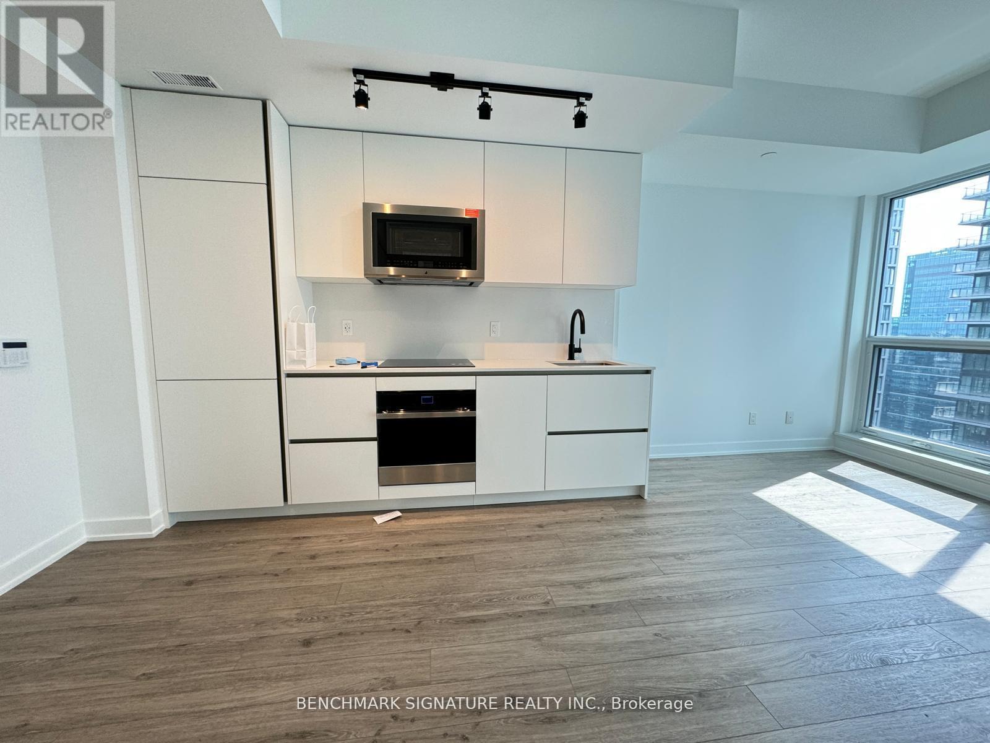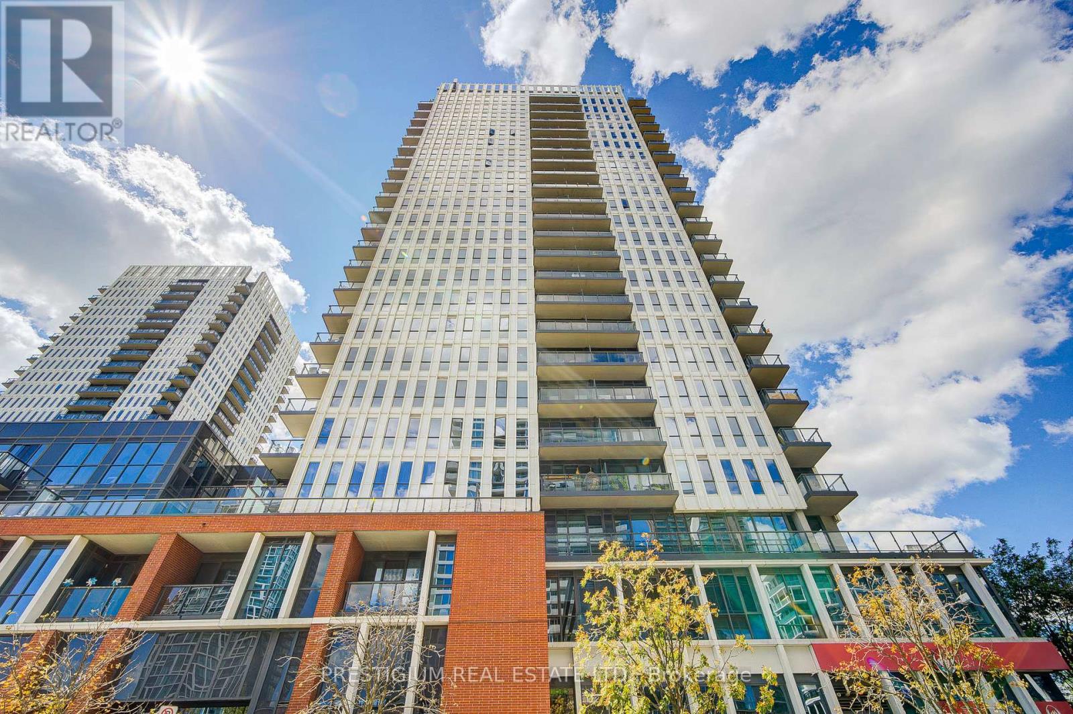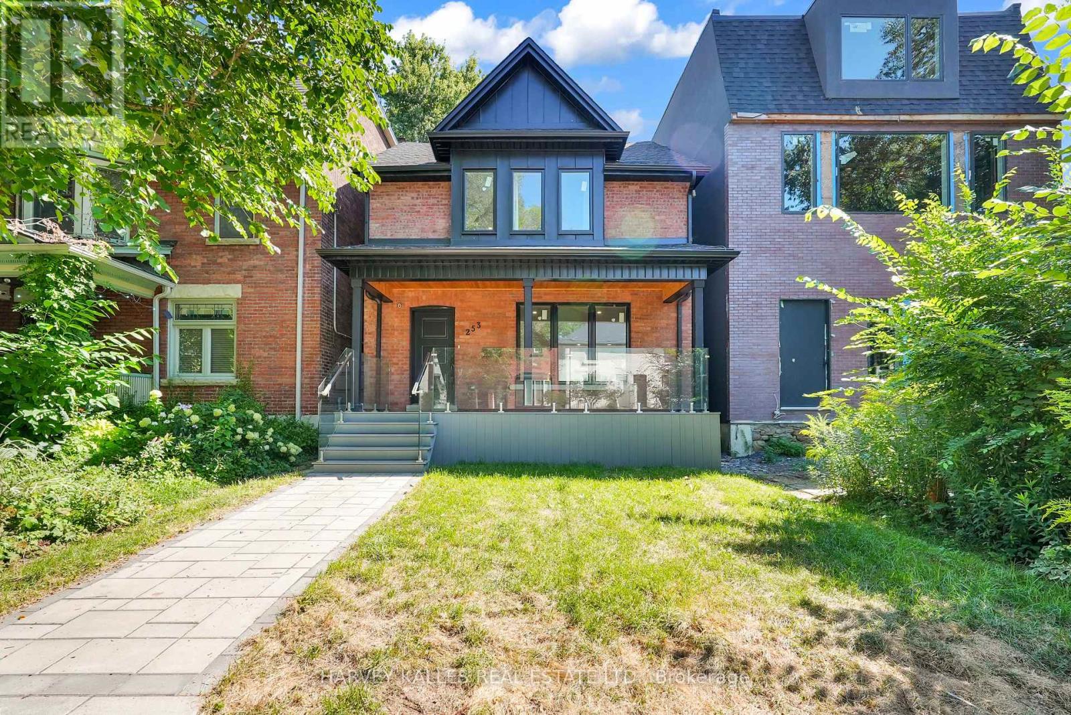85 Danzatore Path
Oshawa, Ontario
Elegant 4-year new, 3-storey condo townhouse located in the vibrant and growing Windfields Community of North Oshawa. Spacious and bright, the open concept 2nd floor boasts a comfortable living/dining area, 9 ft smooth ceiling, walk-out to a balcony and a modern kitchen. The 3rd floor hosts 4 bedrooms offering privacy and comfort. The ground floor great room can serve as a den/office for work-from-home professionals. Conveniently located, the property is amazingly close to Costco, shopping facilities, restaurants, UOTI, Durham College & Hwy 407. A perfect opportunity for 1st time home buyer or investor. (id:60365)
5 Bellefontaine Street
Toronto, Ontario
Spectacular 3+1bed/2baths furnished as a single-family home on a PREMIUM, 50 ft wide, extra DEEP lot at 175 ft Renovated in 2021 includes new kitchen, bathrooms, flooring, roof replaced within the last 6years. Just move in! Newer furnace and AC. Walking distance to excellent schools, shopping, restaurants, TTC, gym & close to extremely quiet GO Train line, 401, 407, 404, DVP. (id:60365)
611 - 915 Midland Avenue
Toronto, Ontario
Why to rent, when you can own! Amazing opportunity to own this updated/renovated OVER 800 SQFT spacious 2 bedroom, 1 Washroom Unit. updated/renovated washroom & kitchen, very spacious rooms large windows & a large balcony, 6th floor with a beautiful View. All utilities included in the maintenance fees. One owned parking spot & one exclusive use locker. Excellent location, TTC at your doorstep. Also coming soon, New TTC subway station just next to this building. Close To buses. subway, GO, shopping & schools. (id:60365)
185 Burbank Drive
Toronto, Ontario
Ravine! Bayview Village 60 X 125 Beautifully Renovated (6 Years ago) Bungalow Home W/ Warm Rich Dark Stained Floors White Kitchen Granite Counters Ss Appliances Large Newer Windows Throughout. W/O To Balcony From Living Room & Lower Level. Large Patio. 2 Fireplaces Double Garage Direct Access To Garage From House. True Country Living In the City. Earl Haig High (id:60365)
2605 - 327 King Street W
Toronto, Ontario
Empire Maverick "Club" Model A Sleek, Sun-Drenched 1 Bedroom Suite With Stunning West-Facing Views In The Heart Of King West. With A Thoughtfully Designed 472 Sq. Ft. Layout, This Efficient And Stylish Unit Maximizes Every Inch Of Space. Featuring Floor-To-Ceiling Windows, Contemporary Wide-Plank Flooring, And A Streamlined Open-Concept Kitchen With Built-In Appliances And Modern Matte Black Fixtures, This Unit Offers A Perfect Blend Of Comfort And Urban Sophistication. The Bedroom Is Bright And Peaceful, Featuring A Mirrored Closet And Plenty Of Natural Light. A Spa-Inspired Bathroom With Frameless Glass Shower And Marble-Effect Tile Finishes Completes The Space. Enjoy World-Class Amenities Including A 24-Hour Concierge, State-Of-The-Art Fitness Centre, Yoga Studio, Beauty Bar, Co-Working Lounge, Private Meeting Rooms, Rooftop Terrace With BBQs, Prep Kitchen, And Private Dining Room. Residents Also Have Exclusive Access To The Maverick Social A Private Club Curating Events, Mixers, And Lifestyle Perks. (id:60365)
404 - 725 King Street W
Toronto, Ontario
Bright and Sunny!! This One Bedroom plus Den Condo, could be your new home in King West, Downtown Toronto. Plenty of Space to live, work and play while living in the heart of the city. L Shaped Kitchen with Stainless Steel Appliances and Pass Through. Sound insulation in the Den, for added comfort to those sleeping in the Bedroom. And don't forget the Resort-like Amenities in the Summit Complex (id:60365)
430 - 139 Merton Street
Toronto, Ontario
Welcome to the Metro, one of midtown's most desirable addresses. This rare two-storey loft offers a thoughtful balance of sophistication, convenience, and comfort ideal for professionals, couples, or those looking to downsize without compromise.Step inside and be greeted by soaring 17-foot ceilings, filling the space with natural light and creating an airy, elegant atmosphere. The open-concept main level has been beautifully upgraded: quartz countertops with a matching backsplash, an extra-wide stainless steel sink, new track lighting, and a striking dining chandelier elevate the kitchen and dining area. A new induction stove and double-door fridge with bottom freezer complete the stylish, functional space. Upstairs, the private bedroom features a walk-in closet and a solid door, offering peace and separation from the main living space. Just outside the bedroom, a lofted office overlooks the bright and airy living room perfect for working from home in style.The balcony extends your living outdoors, with views overlooking the Kay Gardner Beltline, a scenic, tree-lined trail popular for walking, running, and cycling. It offers a peaceful, natural backdrop while keeping you connected to the best of midtown.This suite also includes underground parking and an oversized locker, offering exceptional storage and practicality. Maintenance fees cover all utilities, simplifying day-to-day living.The location speaks for itself: a prestigious midtown address surrounded by shops, restaurants, cafes, trails, and easy transit options. It's a community known for its quiet elegance and long-standing appeal to those who value both city access and residential calm.This loft is more than just a home- It's a lifestyle upgrade! (id:60365)
185 Burbank Drive
Toronto, Ontario
Ravine! Bayview Village 60 X 125 Beautifully Renovated (6 Years ago) Bungalow Home W/ Warm Rich Dark Stained Floors White Kitchen Granite Counters Ss Appliances Large Newer Windows Throughout. W/O To Balcony From Living Room & Lower Level. Large Patio. 2 Fireplaces Double Garage Direct Access To Garage From House. True Country Living In the City. Earl Haig High **EXTRAS** All existing appliances, Window coverings, Lighting fixture. (id:60365)
6065 Yonge Street
Toronto, Ontario
Existing layout plan attached. Gross Lease Located On The Ground Floor Of The Apartment Building. Bus Stop In Front Of The Store. Ideal For Tuck Shop, Sandwich Place, Any Retail, Florist, Spa, Medical And lawyer office, Bakery, Coffee Shop Etc. 2 Parking Spots Included. Lots Of Visitor Parking At The Back Of Building. Direct Access From The Back Of The Building. TMI Includes Heat. Rent With Escalation Per Year. Utilities Extra Liability Insurance $5M Required. Deposit first month gross rent and HST and $150 key deposit plus security deposit of two months gross rent. Tenant pays utilities (id:60365)
418 - 170 Sumach Street
Toronto, Ontario
Spacious And Bright 2+Den In Sought After One Park Place By Daniels! Almost 1,000Sqft+258Sqft Terrace. Great for the family! Gallery Like Chef's Kitchen, Big Island. Brand New Wide Plank Bleached Oak Wood Floors Thru-Out! New Paint Throughout! Brand New Fridge, Brand New Washer and Dryer! Large Terrace Overlooking 6 Acre Unobstructed Park View. State-of-the-Art Amenities At The Same Floor! Indoor Basketball, Squash, Steams, Gym, Media Rm, Party Room & More. TTC at Your Doorstep. A Short Walk To Downtown Core. One Parking & One Locker. Rooftop Garden, Ample Visitor Parking, Steps To Lots Of Restaurants And Retail Stores. Indoor/Outdoor Amenities: Half Crt Basketball Gym, Squash Courts, Fitness Ctr, Steam Rm, Home Theatre, Party Room, Rooftop Terrace. Great Location, 5 Star Bldg, 24 Hr Concierge. Ttc @ Your Doorstep. (id:60365)
253 Albany Avenue
Toronto, Ontario
Welcome To 253 Albany Ave. In A Neighbourhood Known For Its Charming But Narrow Lots, This Rare Annex Gem Stretches Nearly 30 Feet Wide Offering Expansive Interiors That Feel As Grand As They Are Contemporary. With Four Spacious Bedrooms And Four Bathrooms Every Detail Is Designed For Modern Living While Still Celebrating The Character Of The Area. Set On An Impressive 173 Foot Deep Lot The Backyard Is A True City Luxury Whether You Envision A Pool Sport Court Or The Ultimate Outdoor Retreat The Possibilities Are Endless. Inside Sleek Finishes And Wide Open Spaces Create A Seamless Flow Perfect For Both Family Life And Entertaining. All This In The Heart Of The Annex A Neighbourhood Brimming With Victorian And Edwardian Charm Yet Buzzing With Life. Step Outside To Explore Trendy Restaurants Cozy Cafés And Lively Jazz Bars Just Moments From Your Door. 253 Albany Ave Is Where Timeless Character Meets Contemporary Comfort An Address That Truly Has It All. (id:60365)
101 Clifton Road
Toronto, Ontario
Welcome to to this beautifully fully renovated home tucked away on a quiet, tree-lined street in one of Toronto's most charming neighbourhoods. Situated on a 29 by 94 ft lot. This home has a fully legal basement apartment adding flexibility for rental income, a guest suite, or private space for extended family. Blending modern elegance with classic character, this home lets you experience the warmth and history of the city every day, with the comfort and style of contemporary living. The bright, open-concept layout features 4 spacious bedrooms, including a primary suite with its own ensuite, a private balcony overlooking the backyard and ample closet space. Modern bathrooms, engineered oak floors, a gorgeous entrance with a double door. But the heart of the home is a sleek, functional custom kitchen with a statement island, perfect for casual family meals or hosting large gatherings. Leading into a beautiful family and dinning room overlooking the backyard and deck. Step outside to your tranquil backyard retreat, full landscaping and a garden complete with a large deck ideal for summer evenings, weekend BBQs, and quiet morning coffees. With a private driveway and parking for two cars, this home truly has it all. A rare, turn-key opportunity in one of Toronto's most sought-after neighbourhoods, where timeless charm meets modern elegance. (Photos have been Virtually Staged) (id:60365)

