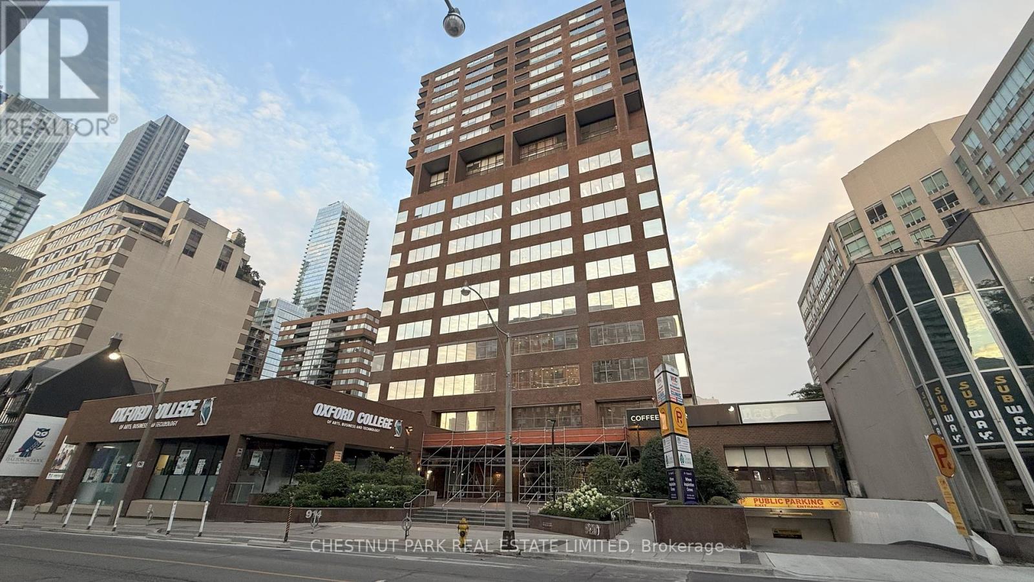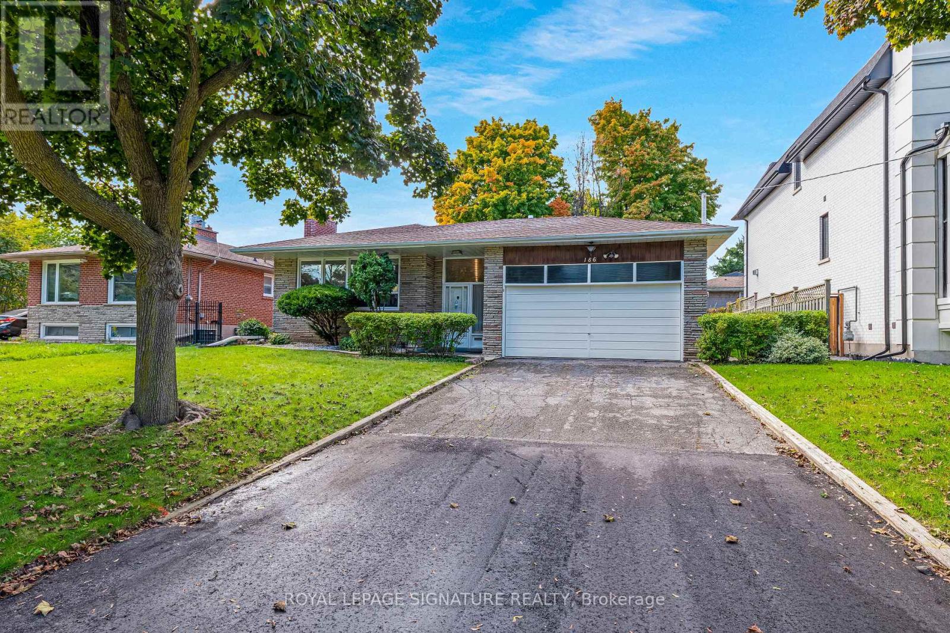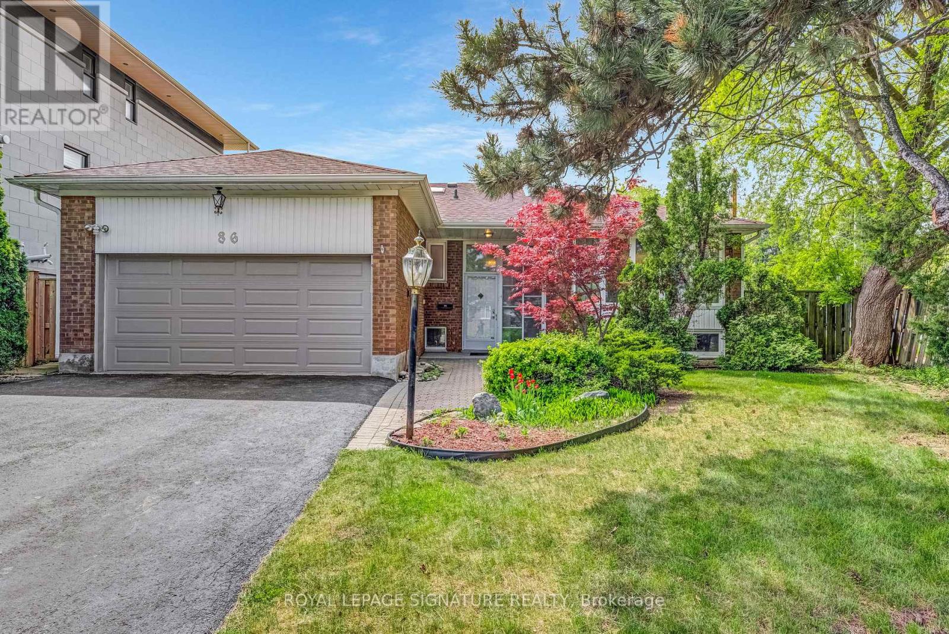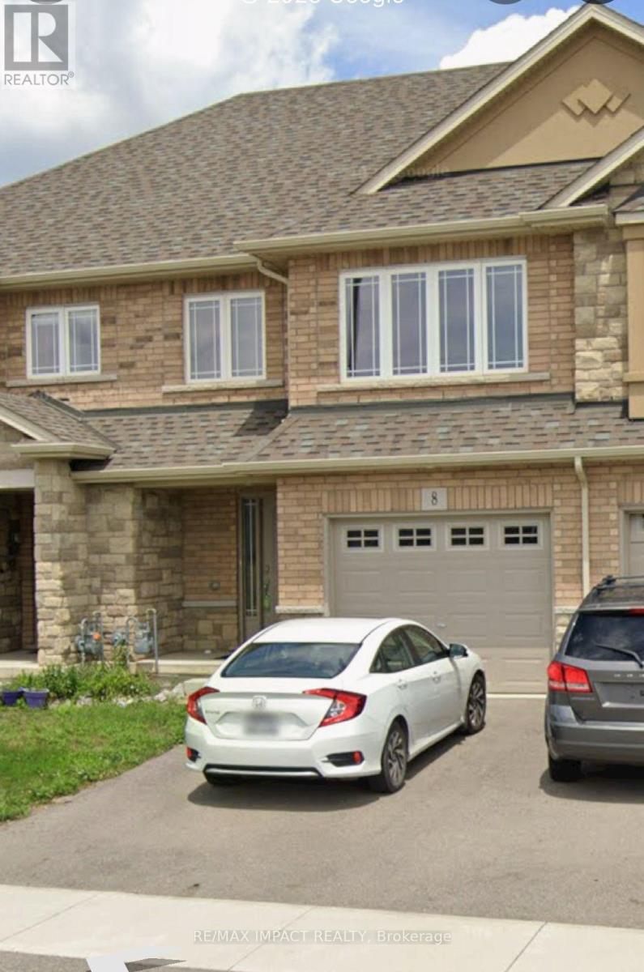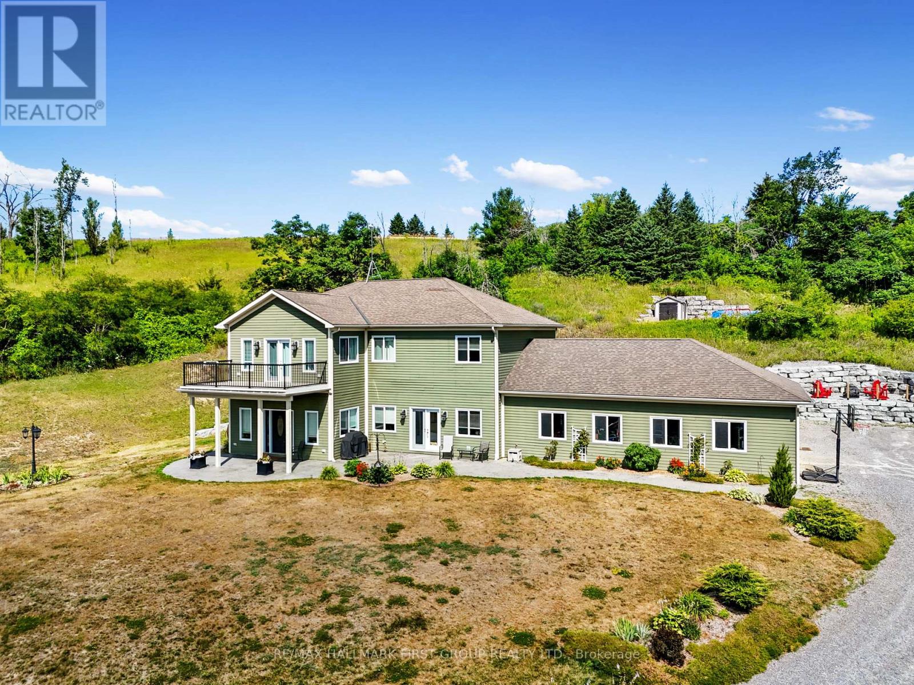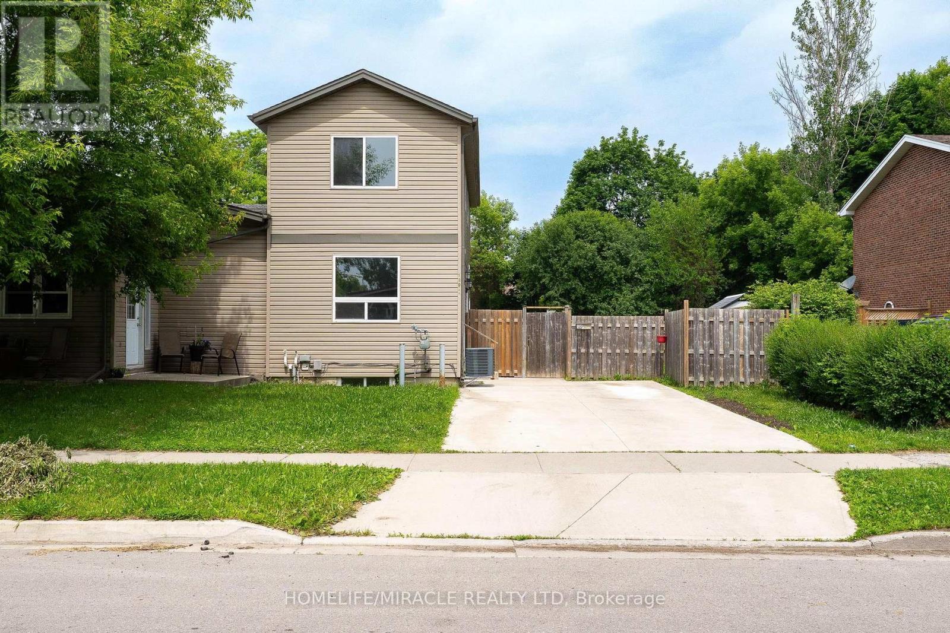21 Page Avenue
Toronto, Ontario
***An Exceptional SHORT TERM RENTAL Option In Prime Bayview Village*** Meticulously Maintained & Ready To Move In. Beautiful Outdoor Space With Outdoor Kitchen, 2 Tiered Deck & Patio. Tonnes Of Storage. Landlord Open To 6,8 Or 10 mth Term & Prefers Non Smokers and No Pets. Furnished Option May Be Available. (id:60365)
2009 - 914 Yonge Street
Toronto, Ontario
Elevate your living experience in this penthouse rental located in the heart of where Yorkville, Summerhill, and Rosedale meet. Boasting stunning city views from every window, this meticulously furnished unit offers a sanctuary of comfort and convenience. This furnished penthouse suite offers an updated kitchen, closet organizers, newer vinyl flooring & ensuite laundry. Spacious bedroom with plush king-size bed and ample storage. Utilities (hydro, heat, water) and Cable TV included. Conveniently located within walking distance of fine dining, shopping, and entertainment. Easy access to public transportation and major highways. Indulge in the ultimate penthouse lifestyle with this furnished rental in the most sought-after location. This penthouse unit is on 20th floor (a.k.a. Unit 2009). (id:60365)
186 Burbank Drive
Toronto, Ontario
***An Exceptional Opportunity In Prime Bayview Village*** Meticulously Maintained By Long Term Owner With Rare 60 x 125Ft. West Facing Lot. Perfect For End User, Investor Or Builder. Bright & Spacious Detached Brick Bungalow, 3+1 Bedrooms, Hardwood Floors Throughout, Eat In Kitchen With Walk Out To Private Side Yard Patio. Double Car Garage With High Ceiling & Tons Of Storage, Many Upgrades Including Windows, Shingles & Furnace. Freshly Painted & Ready To Personalize. (id:60365)
86 Heathview Avenue
Toronto, Ontario
***A Bayview Village Beauty***Invest In Location, Grow In Value. This Detached Brick 3 Bedroom Bungalow Is Exceptionally Well Priced. For The Savvy Investor Or Move Up End User, 60 Ft West Facing Private Lot, Bright & Spacious, Finished Basement Perfect For Future In Law Suite, 2 Fireplaces, Hardwood Floors Throughout, Many Updates Including Windows, Doors, Shingles & New Deck. Freshly Painted. Oversized 2 Car Garage & Private Double Drive, Parking For 6 Cars. A Smart Buy In A Blue Chip Neighbourhood!!! (id:60365)
185 Highland Road W
Kitchener, Ontario
Welcome to 185 Highland Road W nestled in the highly desirable neighbourhood of Victoria Hills in Kitchener. This charming all brick 1.5 storey home offers over 1,550 SF of living space, hardwood floors throughout and a partially finished basement. The main level boasts a functional layout- a beautiful living room overlooking the front yard. The dining room offers glass sliding doors to the backyard, with a bright and airy kitchen for all your meal prep. The upper level features two generously sized bedrooms and a four piece bathroom. The finished lower level offers a recreation room with a gas fireplace, a bonus room that could be used for a home office or den, an updated four piece bathroom and laundry facility for your convenience. The exterior of the property features a detached single car garage with a concrete driveway fit for three vehicles. The rear features an oversized back deck for dining and entertaining. Freshly painted throughout, this home is move-in ready- the perfect starter home for any first time and great for any investor. This home is centrally located within walking distance to schools, parks, shopping, amenities and the Waterloo Regional Health Network Hospital. Please provide a full Next Level Equifax credit check, employment letters, a rental application and references for Landlord consideration. (id:60365)
8 Cittadella Boulevard
Hamilton, Ontario
** Virtually Staged** 8 Cittadella Blvd, Hamilton: Modern 4-Bedroom Townhome! Built in 2019, this bright and spacious 1,770 sq. ft. townhome offers 4 bedrooms and 3 bathrooms, featuring an open-concept layout, modern kitchen with stainless steel appliances, and a primary suite with ensuite and walk-in closet. Includes an attached garage plus driveway parking. Located in a family-friendly neighborhood, close to parks, schools, shopping, natural trails, Walmart, Fortinos, Canadian Tire, and other popular retailers, with easy access to major highways for a smooth commute. Move-in ready and beautifully maintained! (id:60365)
17 Brierwood Avenue
Grimsby, Ontario
Come and See The beautifully designed fully renovated 3+1 bedroom, 2 1/2 bathroom blending comfort, style, and functionality has nearly 2,000 sqft of livable space (including basement) detached home in a beautiful quiet area of Grimsby. The update create an open and airy ambiance, filling the home with natural light. The spacious layout provides multiple living areas, perfect for families, entertaining, or creating a cozy retreat. Step outside to the private backyard is your own personal outdoor oasis, featuring an on-ground pool. Whether you're hosting summer gatherings, gardening, this space has endless possibilities. Situated in an amazing location, this home is just minutes drive from Downtown, major highway access (QEW), schools, parks, the scenic Niagara Escarpment, and Fifty Point Conservation Areaperfect for nature lovers and commuters alike. Experience the best of suburban living with easy access to shopping, dining, and outdoor adventures. (id:60365)
11660 County Road 29 Road
Alnwick/haldimand, Ontario
Set on over an acre of picturesque countryside, this newer construction home delivers the perfect balance of luxury, space, and family-friendly design. From its striking curb appeal to its sweeping views of the Northumberland hills, every detail of this property makes a lasting impression. Step inside the soaring front entry, where high ceilings introduce an open-concept layout designed for modern living. The living room shines with sleek floors, recessed lighting, and a tray ceiling with elegant crown moulding. The chef-inspired eat-in kitchen offers style and function with stainless steel appliances, a generous breakfast bar with pendant lighting, and endless cabinet space. Flowing seamlessly into the breakfast area, French doors extend your living space outdoors, ideal for entertaining and al fresco dining. A formal dining room with French doors and crown moulding elevates gatherings, while a spacious family room is perfect for cozy nights in. Upstairs, the primary suite offers a private escape with a walk-in closet featuring built-in organizers, and a spa-like ensuite complete with a soaker tub, glass shower, and dual vanity. Three additional bedrooms, a Jack-and-Jill bath, a second full bathroom, and upstairs laundry bring both comfort and convenience. A bonus den or guest room with wall-to-wall windows opens to an observation deck, your front-row seat to panoramic sunsets and starlit skies. Outdoor living is just as spectacular, with a sprawling back patio, landscaped grounds, and a fire pit for unforgettable evenings with family and friends. This home is more than just a country retreat; it's a lifestyle. With room for everyone and only minutes to local amenities, it's ready to be yours. Don't wait, properties like this don't come along often. (id:60365)
304 Central Avenue
Grimsby, Ontario
This gorgeous, fully renovated bungalow has so much to offer the discerning buyer. Set on an impressive 75' x 150' lot, the home has been beautifully updated and meticulously maintained inside and out. Featuring 2+2 bedrooms and 3 bathrooms, this property combines modern finishes with thoughtful design. Upgrades include new top-of-the-line laminate flooring, renovated bathrooms, a redesigned kitchen, upgraded laundry room, and a customized garage. The main floor is an entertainer's dream, boasting an open-concept living room with a cozy gas fireplace, a dining area with walkout to the deck, and a spectacular family room with a second walkout to the multi-level deck. The chef's kitchen features an oversized breakfast bar, built-in cooktop, and custom-built pantry. The principal suite includes a large walk-in closet with custom built-ins and a luxurious ensuite with a slipper tub and separate shower. A versatile second bedroom can serve as a guest room or home office. The renovated lower level offers incredible versatility with a huge recreation room (pool table included), a cozy sitting area with built-in shelving, a stylish 3-piece bathroom, plus two additional bedrooms and an office space. The customized tandem garage is a dream for hobbyists, featuring epoxy flooring, high-end metal cabinetry, heated with insulated attic with drop-down stairs, a dedicated 100-amp panel with 240V plug, and a rear garage door that opens directly to the backyard. Outdoors, the professionally landscaped yard is an entertainer's paradise. Highlights include a sports court (perfect for tennis, pickleball, or basketball), a hot tub, multi-level deck, patio with firepit, and multiple seating areas for gatherings. Wonderful location, with a small town feel. Close to the Lake, Niagara and Vineland amenities and vineyards, transportation, highways, shopping, Bruce Trail, Escarpment and lots of privacy on this Estate sized lot. WOW! (id:60365)
49 Montana Way
Ottawa, Ontario
Estate Sale Great Opportunity To Renovate To Your Vision! This Detached 3-Bedroom,2.5-Bathroom Home Is Being Sold In As-Is Condition. Renovations Were Underway But Paused Due ToThe Owner's Passing. A Previous Water Pipe Burst In The Second-Floor Bathroom Resulted In TheRemoval Of Main Floor Drywall, Flooring On Both Levels, And Staircase Coverings. The Home Has Been Vacant Since. Ideal For Contractors, Investors, Or End-Users Ready To Restore AndCustomize. Sale Is Conditional On Seller Obtaining Probate. Flexible Closing Available After Certificate Of Appointment Of Estate Trustee Is Granted. (id:60365)
3674 Campden Road
Lincoln, Ontario
Charming country retreat on an oversized lot,10 mins to the QEW! This property is a true showstopper with beautiful landscaping, stamped concrete accents, and exceptional curb appeal. Inside, you'll find a welcoming foyer that flows into a spacious living/dining area and a bright and sunny fully equipped kitchen, great for entertaining. The main floor offers 2 comfortable bedrooms and a full bath. The fully finished lower level provides incredible flexibility, featuring a large rec room, a 2nd full bath with shower, laundry and a convenient walk- up entrance--perfect for an inlaw suite or rental potential. Step outside to your private backyard oasis designed for entertaining and relaxation. Enjoy evenings around the fire pit, plenty of green space and a practical storage shed. Major updates include: roof ( 2019) AC (2021) and basement flooring/trim (2021)This home would be great for empty nesters or a young family with lots of space for kids and pets to roam! (id:60365)
120 Jansen Avenue
Kitchener, Ontario
Beautifully maintained semi-detached home built in 2011, offering 3 bedrooms and 2.5 bathrooms in a family-friendly Kitchener neighborhood. Ideally located just minutes from Chicopee Park, Fairview Park Mall, the ION LRT, Highway 8, Highway 401, and a selection of excellent schools and parks, this home offers both comfort and convenience. The main floor features brand-new vinyl flooring and a fully renovated kitchen with stainless steel appliances, updated cabinetry, and extensive counter space. The adjacent dining area flows seamlessly into the bright living space with sliding door access to a private, fully fenced backyard perfect for lounging, barbecuing, or outdoor entertaining. Upstairs, you'll find three generously sized bedrooms, including a bright primary suite with ample closet space. The second and third bedrooms each feature large windows and individual closets, ideal for children, guests, or a home office. The partially finished basement includes a separate side entrance, a large recreation room, a 3-piece bathroom, laundry area, and space previously rented as a bachelor suite for $1,100/month great potential for in-law setup or future rental income. Additional features include a brand-new furnace (2024) and parking for four vehicles. This turn-key property blends style, space, and location within easy reach of shopping, transit, trails, schools, and major highways. A must-see opportunity for families, investors, or multi-generational living. (id:60365)


