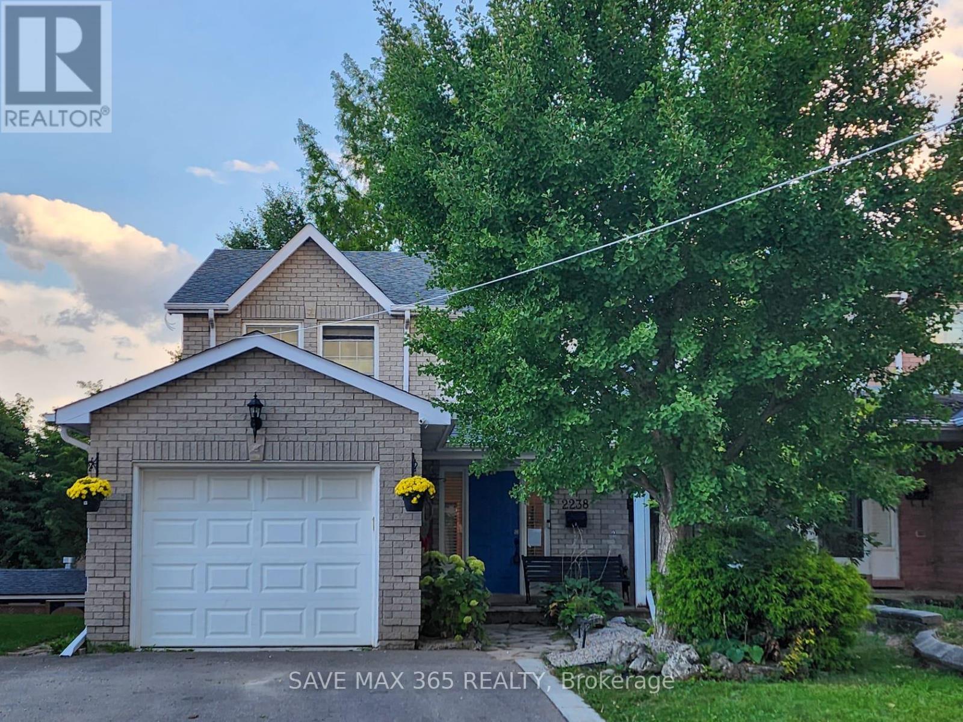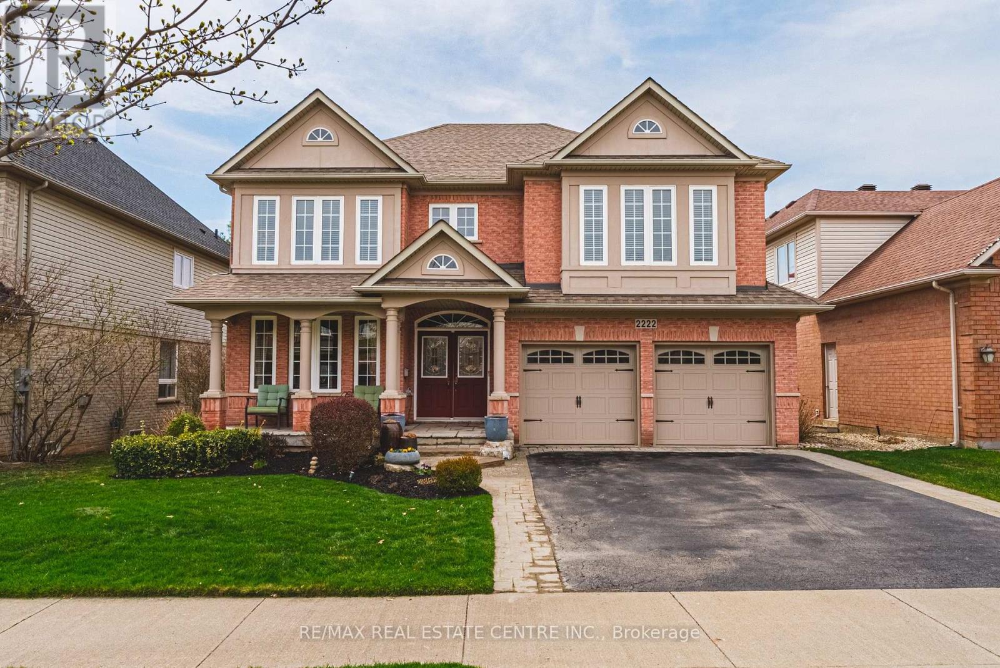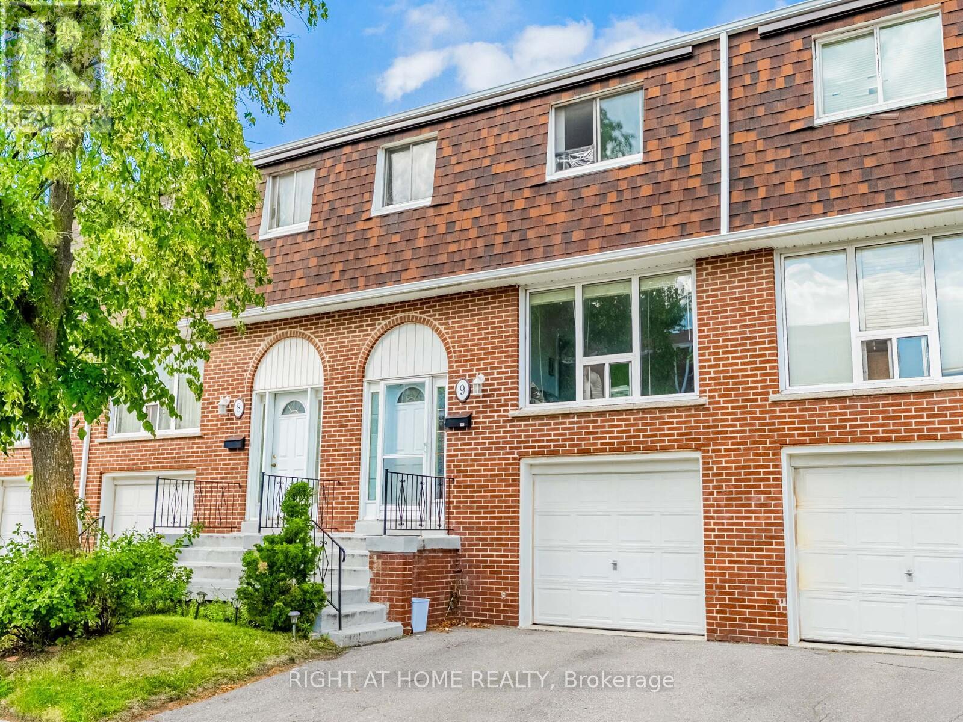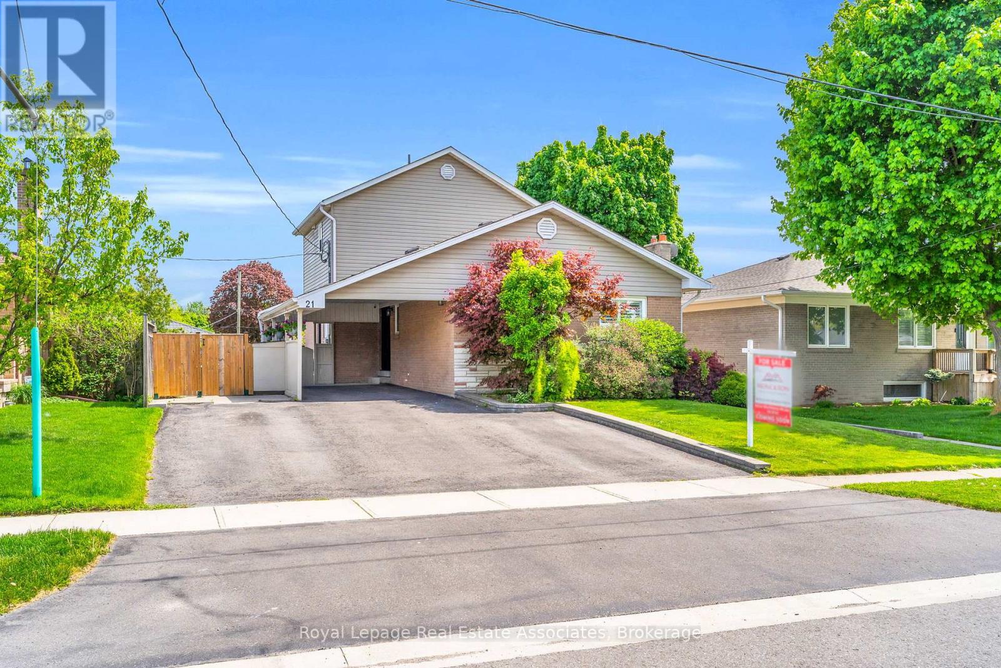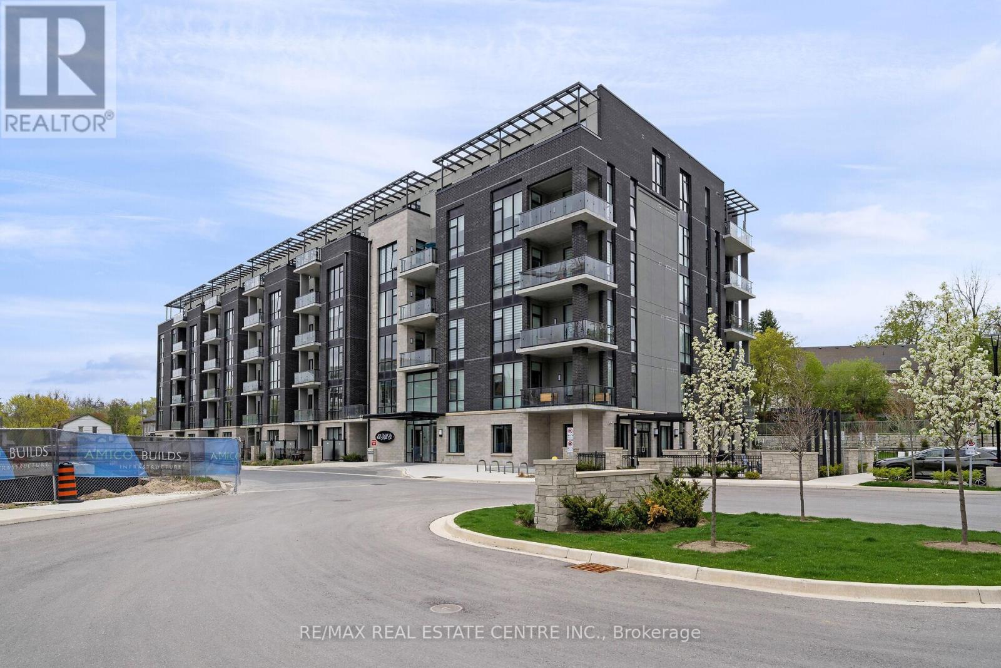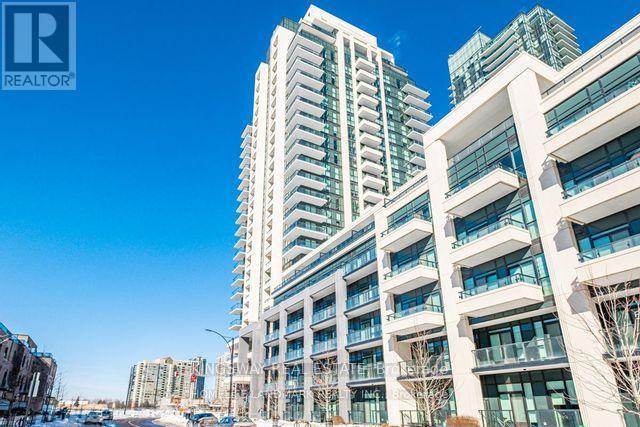7 Harding Street
Halton Hills, Ontario
Stunning Fully Renovated Freehold Townhome In Sought-After Georgetown Location. Over $90,000 In Recent Renovations Offering Modern Finishes And Move-In Ready Comfort. Bright And Open Main Level Features A Gorgeous Quartz Kitchen With Stylish Backsplash, Sleek Waterfall Island, Ample Cabinetry, Pot Lights, Fresh Paint, And Brand New Laminate Flooring Throughout. Upper Level Showcases Updated Bathrooms With New Vanities, Countertops, And A Tiled Shower Providing A Touch Of Elegance To Everyday Living. Finished Basement Offers Additional Living Space Complete With A Cozy Electric Fireplace, Perfect For A Family Room Or Recreational Space. This Turnkey Property Combines Functionality With Quality Upgrades And Is Ideally Situated Close To Schools, Parks, Shopping, And Transit. A True Gem Ready For Its Next Owner. (id:60365)
2238 Leominster Drive
Burlington, Ontario
Welcome to 2238 Leominster Drive, a spacious 3+1 bedroom, 4 bathroom detached home in Burlingtons desirable Brant Hills community. This well-maintained property features a bright foyer, hardwood floors, a cozy fireplace, and a modern kitchen with updated finishes. The finished walkout basement adds a versatile bedroom, full bathroom, and recreation space, ideal for extended family, guests, or a home office.Enjoy one of the largest lots on the street, complete with a deck, patio, and fully fencedbackyard. Parking is available for up to three vehicles (garage + driveway).Location highlights: Strong school network: Brant Hills, Paul A. Fisher, Bruce T. Lindley, Rolling Meadows, SacredHeart, St. Mark, M.M. Robinson High, and Notre Dame Catholic SecondaryClose to Sheridan College (15 min) and McMaster University (20 min)Walking distance to Brant Hills Park & Community Centre with tennis, pickleball, library, andsports fieldsConvenient shopping at Beacon Hill Plaza, Burlingwood Centre, and Burlington Power Centre(Costco, Best Buy, and more)Easy access to Hwy 407, Hwy 401, Guelph Line, and Burlington GONear major employers including Joseph Brant Hospital and Harvester Road business corridorBasement fireplace does not work.Available from September 6, 2025. Can be offered furnished for an additional cost. (id:60365)
4 Mugford Crescent
Brampton, Ontario
At 4 Mugford Crescent, you'll find more than just a house, you'll find the space to grow, the privacy you've dreamed of, and the lifestyle you deserve in Brampton's sought-after Bram West! With over 2,850 sq ft of living space, 4 spacious bedrooms, and one of the deepest lots in the neighbourhood, this detached home offers a rare combination of comfort, function, and modern upgrades! Set on a 38 x 141 lot with no direct rear neighbour, the backyard is your private retreat, perfect for summer BBQs, family gatherings, or simply unwinding at the end of the day! Inside, enjoy 9-ft ceilings on the main floor, smooth ceilings throughout, pot lights, and a family-friendly floor plan designed for both entertaining and everyday living. A side entrance with direct basement access adds flexibility for multi-generational living, a nanny suite, or income potential! Loaded with lifestyle upgrades, this home features data cabling throughout, a CCTV system with 4 cameras, a smart thermostat, smart blinds, a smart sprinkler system, and a smart doorbell! The location is just as special - literally steps to a vibrant plaza with restaurants like Pur & Simple, Freshco Grocery, Banks, OrangeTheory, Club Pilates, and more! Easy access to highway 401 and 407, and multiple Go Train lines within 10min drive, and close proximity to Heartland Town Centre, Erin Mills Mall and Halton Hills Premier Outlets! Surrounded by trails and green space, this home connects everyday convenience with an active lifestyle! With top schools, shopping, and major highways only minutes away, 4 Mugford Crescent delivers the rare mix of space, privacy, and modern living that today's families are searching for. Book your showing today! (id:60365)
2222 Snead Road
Burlington, Ontario
Stunning Home With Exceptional Upgrades Throughout, This 4 + 2 Beds, 4 Baths, Beautifully Landscaped Deep Lot. Over 3000 Sqft. Plus Finished Basement Offers Extra Living Space. Open Concept Design 2 Storey Home In Millcroft. Featuring Large Entrance Foyer, Main Floor 9' Ceilings, Upgraded Light Fixtures, A Completely Renovated All 4 Bathrooms, Gleaming Hardwood Floors & Spiral Staircase, Stone Front Steps and Covered Porch. Gorgeous Eat-In Kitchen With Brown Wood Cabinetry, Granite Countertops, Decorative Backsplashes, High End S/S Appliances, Breakfast Bar & Walk-out To Deck Featuring Fence, Grilling Area, An Outdoor Living Space With Fire Pit, Pergola, Beautiful Sunny Western Exposure Private Yard. Formal Living/Dining Room With Ornamental Molding, Lots Seating & A Wealth Of Natural Light, Bright Family Room With Fire Place, Large Windows, Ornate Columns. Massive Master Bedroom Boasts A Huge Walk-In Closet Complete With A Custom Closet Organizer For Effortless Storage. Fully Renovated 5-piece Master Ensuite Is A Spa-Like Oasis, Double Vanity, Freestanding Deep Soaking Bathtub, Stall Shower...Designed For Ultimate Comfort & Relaxation. Upstairs, You Will Find 3 More Large bedrooms And Beautifully Renovated 5-piece Main Bathroom. Convenient Upper Level Laundry Room With Folding Table and Lots Cabinets. Finished Basement Featuring Built In Shelves, Fire Place, Large Rec. Room, Bar Area, Beverage Cooler, 2 Extra Bedrooms, Full Bath With Shower Stall...Perfect For Teen Retreat Or For Guests, The Professionally Landscaped Front And Back Yards Enhance The Home Curb Appeal, While The Backyard Oasis Provides For Relaxation And Entertainment. Steps To Golf Course, Schools, Easy Access 427/403/QEW. Located In A Great Neighborhood, This Beautiful Family Home is Move-In-Ready - There's Nothing Left To Do But Settle In And Enjoy!! (id:60365)
1105 - 80 Esther Lorrie Drive
Toronto, Ontario
Bright And Functional 2 Bed + Den Condo With West-Facing Exposure, Offering Stunning Natural Light, Sunset Views & Large Windows In Both The Living Area And Bedrooms. Located Just Minutes From All Major 400 Series Highways. The Open-Concept Layout Includes A Modern Kitchen With A Breakfast Bar Island Which Also Offers A Built-In Sink. The Primary Bedroom Features A Private 3 Piece Ensuite &The Versatile Den Is Perfect For Remote Workers To Use As A Home Office. Stylish Laminate Flooring Runs Throughout This Carpet Free Unit. Enjoy The Convenience Of Ensuite Stackable Laundry And Plenty Of Visitor Parking In The Underground Garage. Top-Tier Amenities Include A Fully Equipped Gym, Indoor Swimming Pool, Party Room, And A Rooftop Patio With BBQs And Skyline Views Ideal For Entertaining And Relaxing. (id:60365)
512 - 1421 Costigan Road
Milton, Ontario
Welcome To The Ambassador Luxury Living Condo. This Stunning large and spacious 2-Bedroom Suite Built By Valery Homes Offers An Exquisite Living Experience. Featuring 9'0" Ceilings with Abundance Of Natural Light.The Attention To Detail Throughout The Suite Is Exceptional, With Tons of Storage room. Custom Kitchen With lots of storage and a unique Hiden Built-In Slide Out Dinnette Table Saving Space, Truly A Sight To Behold, Providing The Perfect Place To Prepare Gourmet Meals Or Entertain Guests. Sqft of 994 Sq/Ft Living Space, There's Plenty Of Room To Relax and Unwind. Large Ensuite Laundry Convenient Feature That Saves You Time And Effort, Featuring A His And Hers Closet Providing Ample Space For Wardrobes. One Highlights Of This Condo Is The Large Walk-Out Balcony That Offers Open Views Of The Surrounding Neighbourhood. (id:60365)
9 - 2380 Bromsgrove Road Sw
Mississauga, Ontario
Look No Further! This spacious townhome is nestled in a family-friendly Clarkson neighbourhood and is rarely available for sale. Enjoy low maintenance fees, an open-concept living and dining area, along with 3 generous bedrooms. The kitchen walks out to a deck overlooking a private, fully fenced backyard perfect for relaxing or entertaining. Bright and full of natural light, this home also features a finished basement with plenty of storage space. Recent updates include a new roof (2023). Visitor parking is conveniently located just steps away. Move-in ready and ideally located close to Clarkson GO Station, scenic trails, highways, schools, and more! A must see. Kitchen Cabinets newly painted December 2024,Hood fan new July 2025, Painted March 2024, Deck painted 2024.( no for sale sign on the premise) (id:60365)
21 Bairstow Crescent
Halton Hills, Ontario
A home that brings everyone together and perfect for multigenerational living! Step inside this one-of-a-kind home where comfort, space, & connection come together in perfect harmony. With 3 separate living spaces with 3 separate kitchens, this home is designed to bring families closer while still offering the privacy & independence everyone craves. From the moment you walk in, you will feel the warmth of this inviting space. The main floor welcomes you with an open-concept living and dining area, bathed in natural light, perfect for sharing meals, laughter, & memories. The updated kitchen ensures every family gathering is effortlessly enjoyable. The 3 bedrooms complete this level, including one with a charming loft-style storage nook perfect for a child's dream hideaway! The lower level provides even more room to grow, with its own bright & spacious kitchen, an open living & dining area, & 2 good-sized bedrooms, ideal for grandparents, adult children, or anyone needing their own retreat. Upstairs is a sun-filled private suite that awaits, with its own entrance, offering a peaceful sanctuary with a spacious living room, kitchen, with 1 bedroom, perfect for extended family members or guests. Step outside and breathe in the beauty of the backyard oasis. Whether you're sipping coffee under the pergola-covered deck, soaking in the hot tub under the stars, or hosting summer barbecues, this space is made for togetherness. With plenty of parking, storage, and a prime location just minutes from schools, parks, shopping, and the heart of Georgetown, this home isn't just a place to live, it's a place to belong. A home like this doesn't come around often. Could this be the perfect fit for your family? (id:60365)
11 - 29 Four Winds Drive
Toronto, Ontario
##The main entrance and backyard is sharing with basement tenant. ##Students welcome##. Stunning 3-Storey Townhome near York University!This unit offers a versatile layout perfect for families or student rentals. With 4 spacious rooms, the possibilities are endless. Bask in the abundant natural light from the south-facing windows and be captivated by the generously sized bedrooms. Complete with full bathrooms on the second, third. Rent include Water, electricity and Heat. Enjoy the convenience of walking to York University, grocery stores, and Finch West Station. Don't miss out on this incredible opportunity! (id:60365)
513 - 42 Mill Street
Halton Hills, Ontario
Nestled in one of Georgetown's most sought-after midrise condominiums. This thoughtfully designed 2-bedroom, 2-bathroom open concept suite combines modern elegance with everyday functionality, offering the perfect urban lifestyle just steps from the charm of historic downtown Georgetown. Enjoy a short stroll to the Farmers Market, boutique shops, local restaurants, and the John Elliott Theatre all just minutes from your door. Whether you're soaking in the local culture or commuting via the nearby GO Train station, this location offers exceptional convenience and connectivity. Inside, the suite features modern finishes, a bright open layout, and a private balcony ideal for morning coffee or evening unwinding. Stunning party room with a full kitchen, fireplace lounge, and walk-out to the courtyard Fitness Studio featuring cardio, and weights, an Outdoor patio with BBQs, fire tables, and relaxing seating areas. Dedicated Pet Spa for your four-legged family members. 42 Mill Street welcomes with sophistication and warmth. Underground resident parking, ample guest spaces, and beautifully landscaped grounds, this is urban living with small-town charm at its finest. (id:60365)
2005 - 4085 Parkside Village Drive
Mississauga, Ontario
Stunning New Building in the Heart of Mississauga Square One, offering a clear, unobstructed north-facing view and a walk-out balcony. Features an open concept layout with stainless steel appliances, granite countertops, and a backsplash. Includes ensuite laundry, parking, and a locker. Convenient access to highways 401 and 403, and within walking distance to Square One, MiWay, and the GO Bus Terminal. (id:60365)
401 - 30 Samuel Wood Way
Toronto, Ontario
Brand New Condo Building In Vibrant Islington-City Centre West. Convenient Access to Amenities. Light-filled Interior WithFloor-to-ceiling Windows. A Den Perfect For Work From Home Office Space. Large Balcony Perfect For Gardening AndEntertaining. Easy Travel Around The City With Public Transit At The Doorstep. The Rail Transit Stop Is Only A 6 MinuteWalk Away. Quick Access To Highway 401 and Highway 427. Located in a Park Haven With Access To 4 Parks And ManyRecreation Facilities Within A 20 Minute Walk. Don't Miss Out!Brand New Condo Building In Vibrant Islington-City Centre West. Convenient Access to Amenities. Light-filled Interior With Floor-to-ceiling Windows. A Den Perfect For Work From Home Office Space. Large Balcony Perfect For Gardening And Entertaining. Easy Travel Around The City With Public Transit At The Doorstep. The Rail Transit Stop Is Only A 6 Minute Walk Away. Quick Access To Highway 401 and Highway 427. Located in a Park Haven With Access To 4 Parks And Many Recreation Facilities Within A 20 Minute Walk. Don't Miss Out! **EXTRAS** S/S Fridge, Stove, Dishwasher, Washer/Dryer, Light Fixtures, Window coverings. One Parking Spot Included. One Locker Included. (id:60365)


