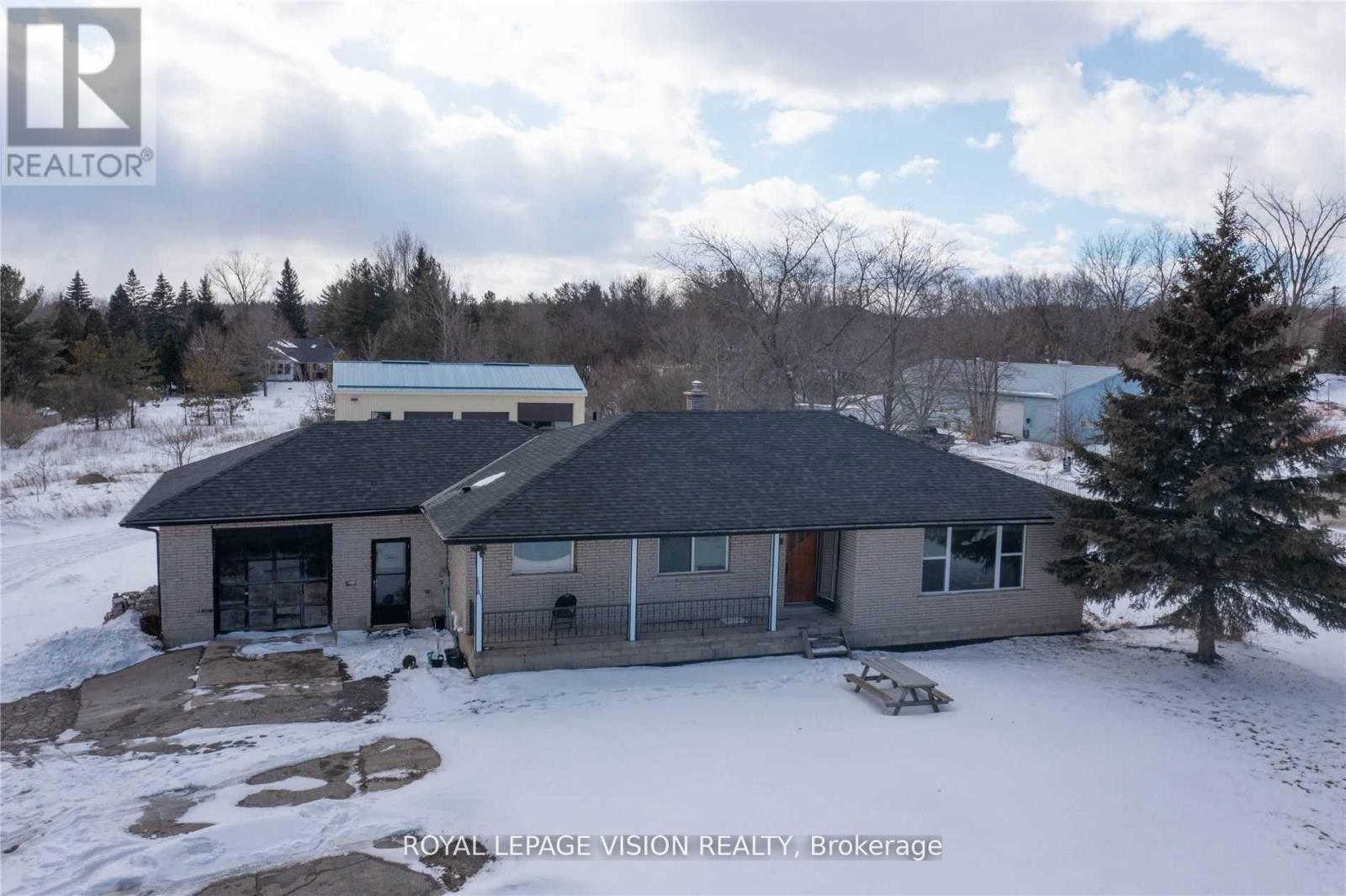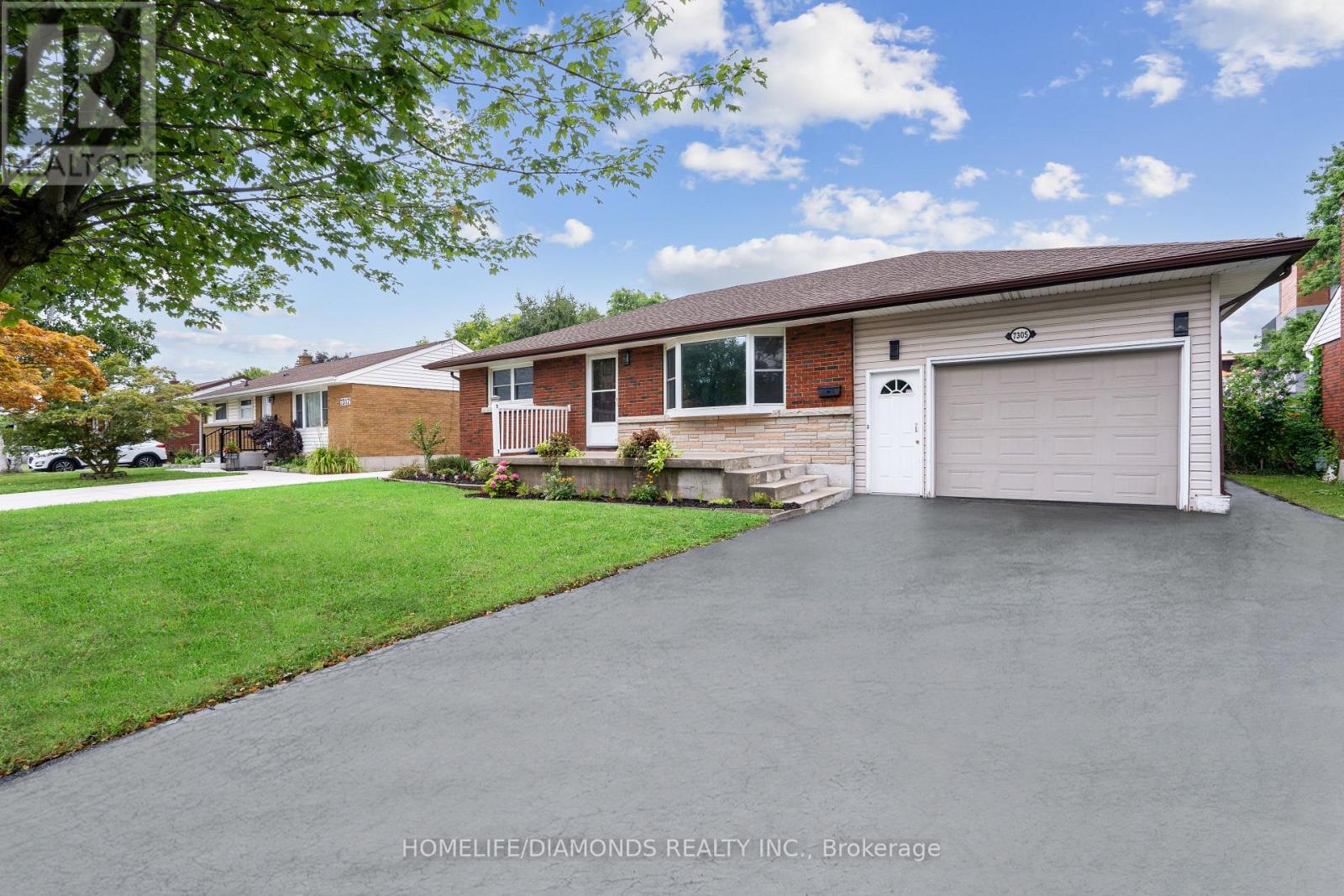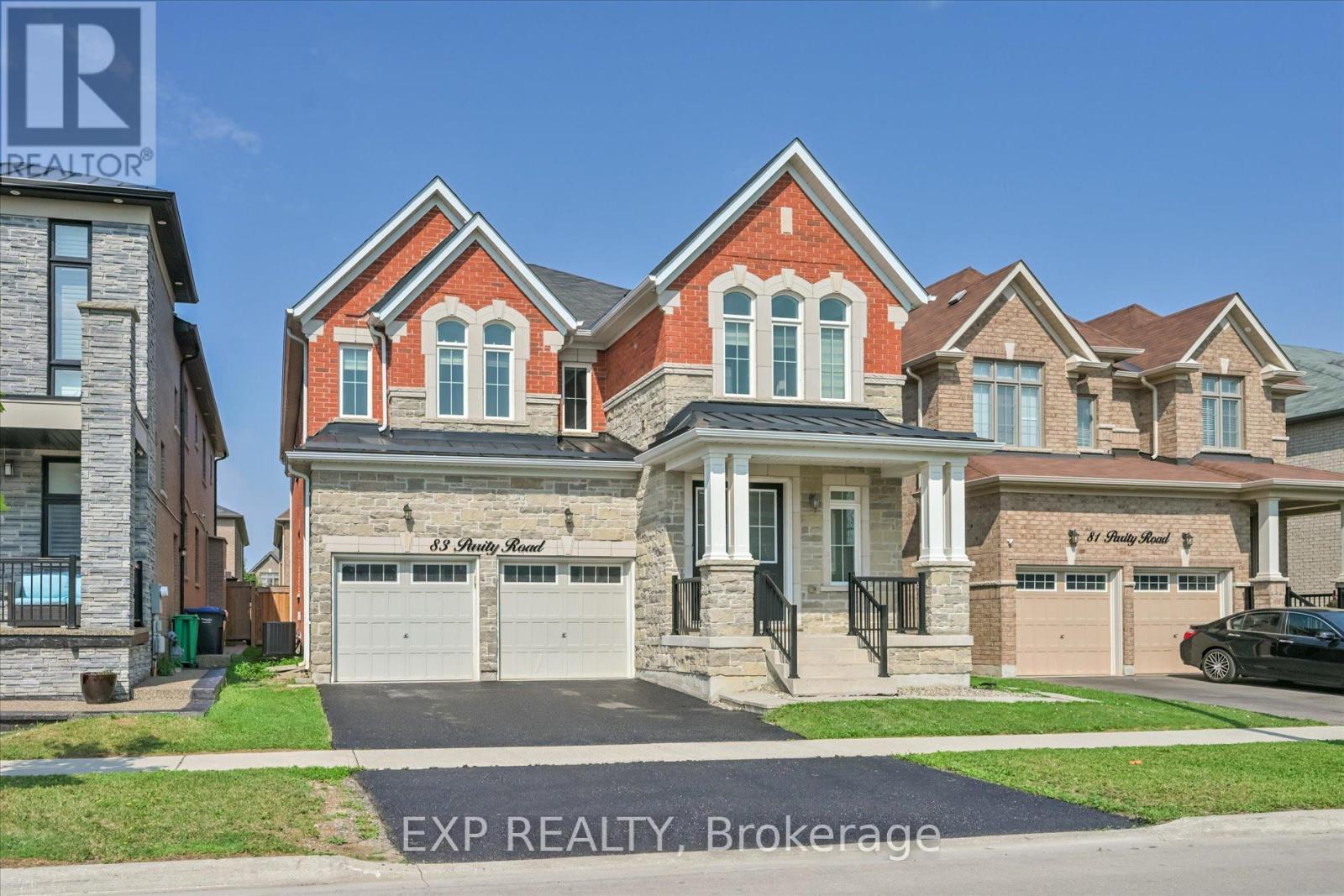36 West Mill Street
North Dumfries, Ontario
Beautiful Corner Townhouse With 3 Beds And 2.5 Baths Available For LeaseIn AYR Practical Layout With A Den On The Main Floor. Dinning Area And A Huge Family RoomWith Modern Fireplace And Open Kitchen Space. There Is A Deck Where You Can Enjoy YourEvening Teas And Do Bbq With Your Friends and Family! Walkout Basement And A Loft For Yourkids To Have A Separate Space To Watch TV or Play Games! Looking For A Nice Small FamilyTo Make This House There Home! Walking Distance To FoodLand And 5 Minutes From Kitchener! (id:60365)
7305 Merritt Avenue
Niagara Falls, Ontario
Welcome to 7305 Merritt Avenue a fully vacant, income-generating bungalow in the heart of South Niagara Falls. This beautifully updated home features 3 spacious bedrooms on the main floor, a bright eat-in kitchen with brand new stainless steel appliances, a sun-filled living room, and a clean 3-piece bath ready for immediate move-in. The fully finished basement includes 2 additional bedrooms + a den, a second kitchen, full bath, and massive rec/dining area--a perfect home for a house hacking opportunity. Whether you're house hacking or building your portfolio, this setup makes sense. Enjoy a private driveway, and inside access from the attached garage to both floors. Located minutes from schools, shopping, highway access, and the brand new $1.5B South Niagara hospital development this is your shot to own a vacant, turn-key property with immediate cash flow. Don't wait homes like this do not sit on the market. (id:60365)
21 Dennis Avenue
Brantford, Ontario
Amazing opportunity to live in this prestigious home in LIV Communities Nature's Grand in Brantford- Many Upgrades- Open Concept living area & kitchen area, Breakfast area, Upgraded Basement windows- s-3 Bdrm. & 3 Washrooms Detached House, 2046 Sq Ft With 9 Feet Main Floor Ceiling, 2 Washrooms On 2nd Floor, Laundry On 2nd Floor. Near Grand River, Very Close To Public And Catholic Schools, Assumption College, Y M C A, Parks, Banks, Cultural Center, Golf Course And Hwy 403.Enjoy the Serene Setting by the Grand River-NON SMOKER- (id:60365)
48 Balladry Boulevard
Stratford, Ontario
Welcome to this beautifully designed 3-bedroom, 3.5-bathroom townhome offering bright, modern living in the heart of Stratfords desirable Poet & Perth community. Thoughtfully built with contemporary finishes and a smart, functional layout, this home is ready for its very first residents.The main level features a welcoming foyer, a spacious bedroom with its own 4-piece ensuite, and convenient interior access to the single-car garage and private drivewayideal for guests, extended family, or a dedicated home office.On the second floor, enjoy a light-filled, open-concept living and dining area with 9' ceilings and access to a private patio. The sleek, modern kitchen offers ample cabinet space and flows seamlessly into the living area. A convenient powder room completes this level.Upstairs, you'll find two well-sized bedroomseach with access to a full bathroom. The primary suite includes a walk-in closet, 3-piece ensuite, and a private balcony with views of the community pondperfect for quiet mornings or evening relaxation. A full-size laundry room is also located on this floor for added convenience.Perfect for families and working professionals, this home offers modern finishes, generous space, and two parking spots (garage + driveway).Move-in ready and available immediately.*******Photos are virtually staged******* (id:60365)
246 Winfield Terrace
Mississauga, Ontario
This beautifully maintained 3-bedroom, 2.5-bathroom detached home with a finished basement is located in one of most desirable area at Mississauga (Hurontario & Eglinton). Backing directly onto a school with no rear neighbors. This home offers both privacy and a serene view. Featuring elegant wood flooring throughout the main and second levels, the bright open-concept design includes a spacious family and dining area that overlooks the backyard, a separate living room, and a modern kitchen complete with a large island and direct access to a generous wooden deck and beautifully landscaped backyard perfect for entertaining or relaxing. The second floor offers a spacious primary bedroom with a 4-piece ensuite and closet, plus two additional bedrooms, each with its own large closet and access to a shared 4-piece bathroom. The finished basement expands the living space with a large recreation area and a separate enclosed room ideal as a guest bedroom or home office. Enjoy the convenience of being just minutes from the upcoming Hurontario Light Rail Transit (LRT), Square One Shopping Centre, schools, parks, transit, and Ocean Supermarket. (id:60365)
12527 Winston Churchill Boulevard
Caledon, Ontario
Welcome to this renovated residence offering comfort and tranquility in the peaceful community of Norval. This spacious home features 4 bedrooms and 2 full bathrooms. Situated on just under 1 acre of land, the property offers ample parking and a generous outdoor space ideal for enjoying nature. We are seeking AAA tenants who will appreciate and maintain this home. Please Note: No smoking and no pets permitted. (id:60365)
1401 Stavebank Road
Mississauga, Ontario
Mineola West crown jewel property on most exclusive part of iconic Stavebank Road. Breathtaking 310ft. deep estate lot offering private sanctuary complete with 4 stone gate-posts round driveway gorgeous flowering landscaping oversized private pool oasis rear grounds side flanked by mesmerizing row of sweeping mature pines. Charming 4 bedroom Victorian residence offering over 4000sq.ft. of thoughtful living space in this most idyllic setting. Enjoy the old world character of rich oak floors regal walnut wainscoting elegant entertaining rooms multiple signature fireplaces artisan glass windows mixed with numerous canvas worthy views via updated window banks. Modern updated kitchen makes family life & all seasons entertaining a delight. Cherish this home for decades to come or build your ultimate spectacular dream home on this truly magnificent picture perfect setting. Across from ultra exclusive extra wide lot and mature Credit River Ravine. Steps to Kenollie PS vibrant Port Credit Village Lake trails & GO. (id:60365)
1505 - 2155 Burnhamthorpe Road W
Mississauga, Ontario
Experience comfort and space in this well-maintained 1-bedroom + den condo, located on the 15th floor of a secure, gated community in Erin Mills, Mississauga with 24/7 live security. This bright west-facing unit features laminate flooring throughout the living room, dining room, kitchen, foyer, and bedroom. The kitchen boasts upgraded stainless steel Samsung appliances (stove, microwave), quartz countertops, and a breakfast bar. Additional highlights include a renovated bathroom and a versatile solarium/den - perfect for work or relaxation. Enjoy all-inclusive utilities (heat, hydro, water), high-speed internet, Rogers cable TV, and two parking spots. Residents also have access to a multi-activity recreation facility featuring an indoor pool, gym, sauna, racquet courts, car wash, and more. Conveniently situated across from South Common Mall, offering easy access to transit, shopping, restaurants, banks, and the public library. (id:60365)
568 Dynes Road
Burlington, Ontario
Welcome To Your Dream Home! This Stunning Ultra-Modern Raised Bungalow Offers 4,700 Square Feet Of Living Space, Featuring 6 Spacious Bedrooms And 4 Beautifully Designed Bathrooms, Perfect For Families. The Charming Blend Of Stone And Stucco On The Exterior Creates An Inviting First Impression. Inside, The Chefs Kitchen Delights With Quartz Countertops, A Stylish Backsplash, A Spacious Island, And A Breakfast Bar Ideal For Cooking And Entertaining. The Finished Basement, With Its Own Entrance, Includes 3 Additional Bedrooms And 2 Bathrooms Perfect For In-Law Suites Or Rental Income .Relax In The Family Room With Cathedral Ceilings And Enjoy The Warmth Of 2 Luxury Gas Fireplaces. Natural Light Pours In Through 3 Skylights, Enhancing The Inviting Atmosphere. All European Large Windows open wide like doors & tilt. Retreat To The Expansive Master Suite, Featuring A Private Walk-Out Deck For Morning Coffee Or Quiet Evenings. This Extraordinary Home Combines Modern Elegance With Comfort. Don't Miss Your Chance To Make It Yours! (id:60365)
83 Parity Road
Brampton, Ontario
Stunning 5-Bed, 6-Bath Detached Home with a LEGAL BASEMENT in the highly sought-after Credit Valley community of Brampton! Built in 2017 and offering 3,538 sq. ft. above ground, this property combines luxury, functionality, and income potential. The bright, open-concept layout is filled with natural light, featuring a spacious family room with a gas fireplace, a dedicated office, and a modern kitchen with stainless steel appliances, center island, and walk-out to the backyard. A convenient servery with a large walk-in pantry connects the kitchen to the dining area, providing excellent storage. Upstairs, the primary bedroom offers a 5-piece ensuite and two walk-in closets, while the remaining four bedrooms are paired with two Jack & Jill bathrooms for added convenience. The finished legal basement includes 3 bedrooms, a separate entrance, its own laundry, and generates approximately $3,000 per month in rental income a fantastic mortgage helper! Ideally located just minutes from top-rated schools, public transit, shopping, groceries, restaurants, temples, and churches, this home delivers space, style, and unmatched convenience in one of Bramptons most desirable neighborhoods. (id:60365)
6985 Glory Court
Mississauga, Ontario
Beautifully Maintained End-Unit Freehold Townhouse in Prime Lisgar Location Feels Like a Semi! Welcome to this spacious and bright 3-bedroom, 3-bathroom nestled in the highly sought-after Lisgar community of Mississauga. Located on a quiet cul-de-sac in a family-friendly neighbourhood and within a top-rated school zone, this home offers the perfect blend of comfort, style, and convenience. Step inside to find a sun-filled, open-concept layout featuring a large living room, new flooring (2015) and an updated, family-sized kitchen (2021) with new quartz countertops, a centre island, stainless steel appliances, and a walkout to a fully fenced private backyard. Enjoy outdoor living with a beautiful two-tier deck (2020), newer paint (2021) ideal for entertaining or relaxing with family. Upstairs, you'll find three generously sized bedrooms including a primary suite with a walk-in closet and a private 4-piece ensuite. Another full 3-piece bathroom completes the upper level. Enjoy the warmth and elegance of hardwood floors throughout no carpet! Finished lower level offers a versatile recreation room, a large storage area, laundry space, and mechanical upgrades including a high-efficiency furnace, and A/C. Additional Features: total 3-carparking, End-unit privacy, Close to Lisgar GO Station, Mississauga Transit, shopping, YMCA Daycare, Restaurants/Take Out, Hwy 407/401, Gas station, groceries, family doctor, dentist, Math Tutoring, Walking distance to Lisgar School that offers Splash Pads and park for your little ones, For Active Life Style, Bike/Walk Trails, Excellent opportunity to rent in one of Mississauga's most desirable communities. (id:60365)













