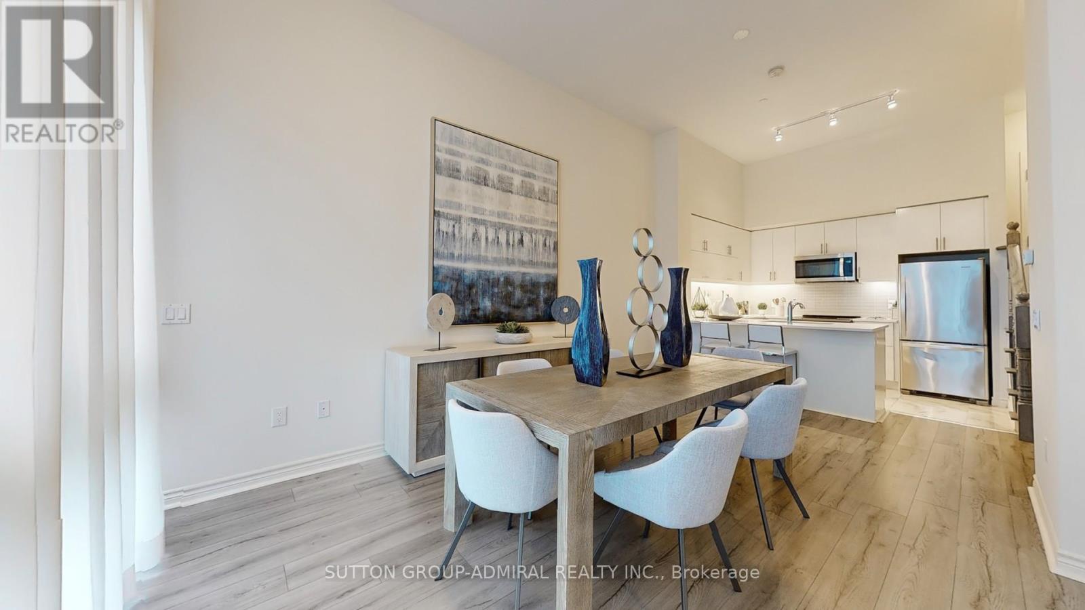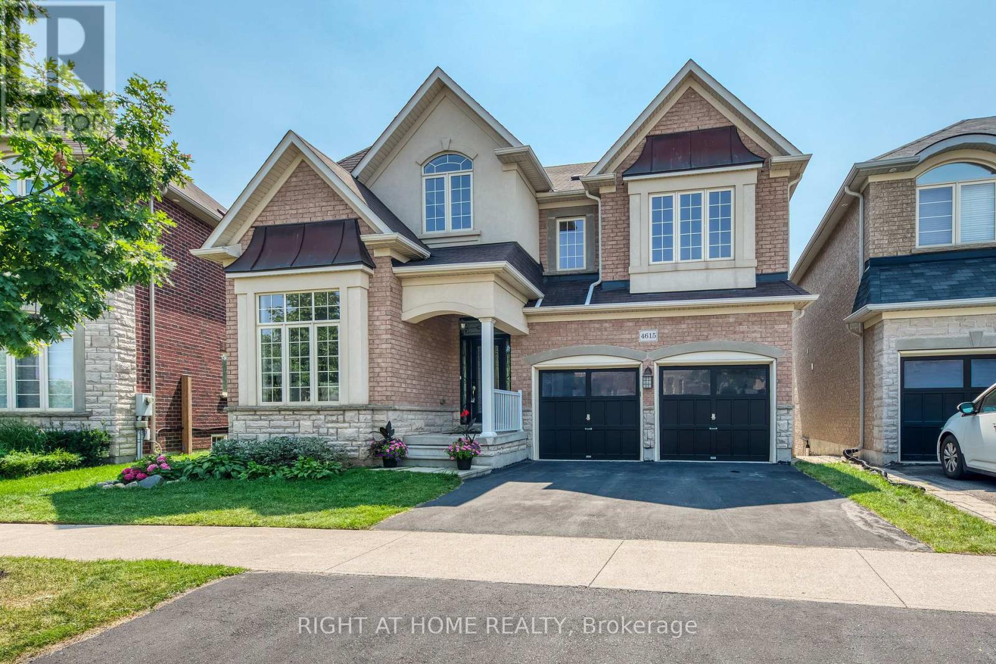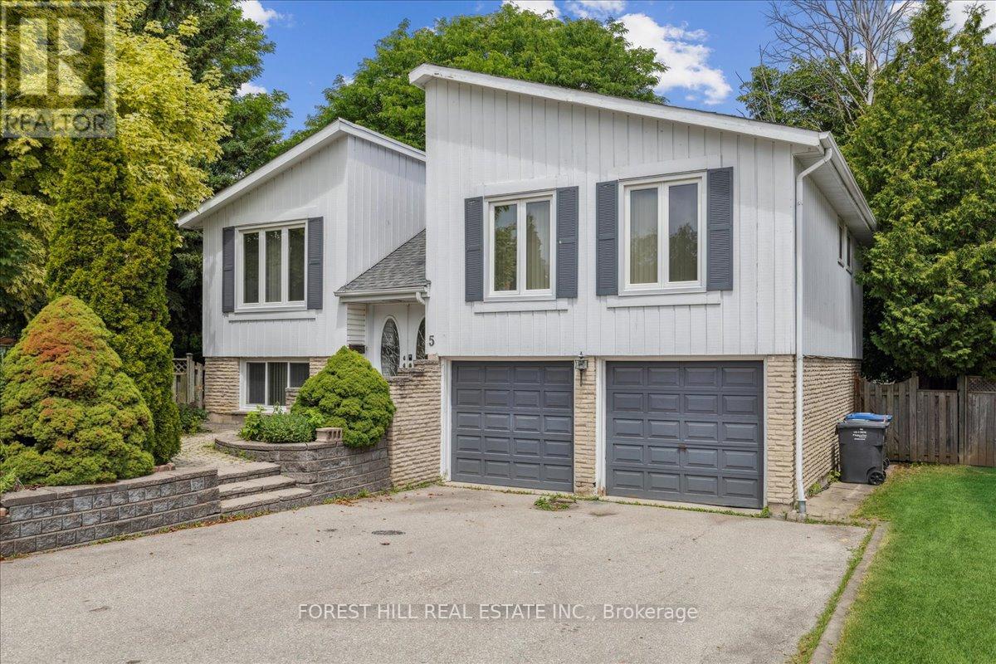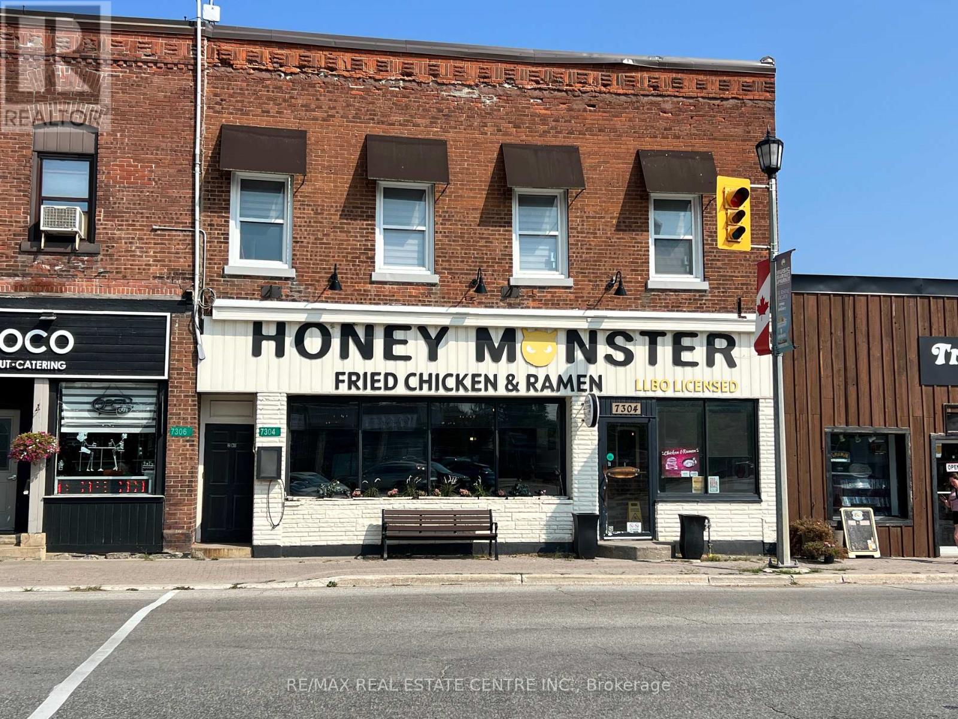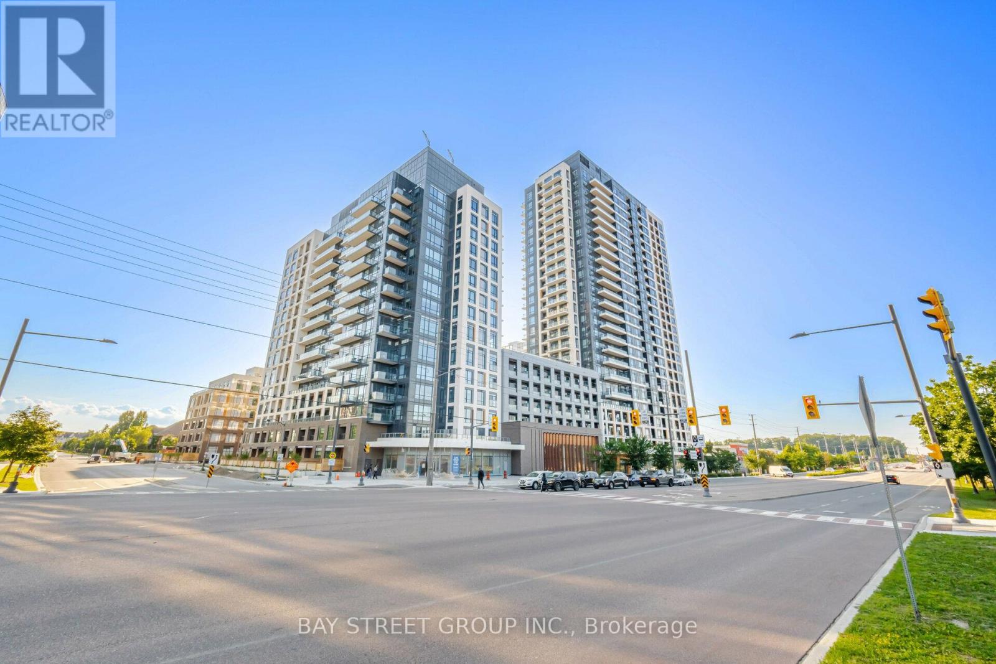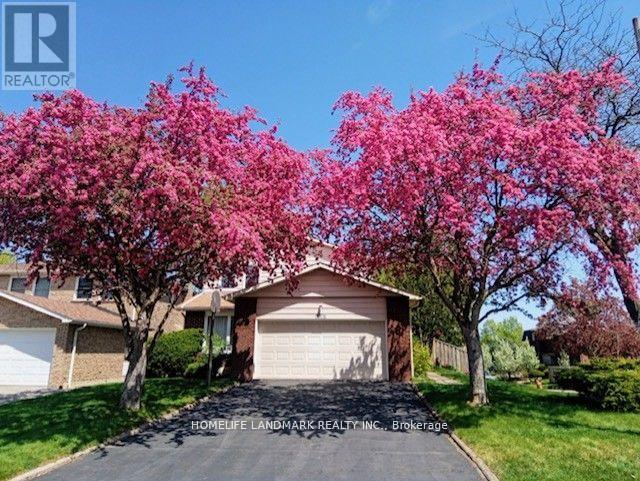201-B - 197 County Court Boulevard
Brampton, Ontario
Excellent Location!! Private Office (11.5 Ft X 10.4 Ft) Fully Furnished In A Professional Building! Rent Includes Property Tax, Building Maintenance, Building Insurance, All Utilities And Basic Internet! Large Picture Windows With Natural Light. Access To Kitchenette And Reception Area. Close To All Highways And Transit. Lots Of On-Site-Parking Available. Excellent Opportunity For A Lawyer, Accountant, Insurance Brokers, Etc. Other Occupants Are Lawyers. (id:60365)
824 - 1005 Dundas Street E
Oakville, Ontario
Brand New Wilmot Condos Located at Dundas St. E. and Eighth Line in the fast growing Oakville Uptown Core. East View 2 Bedroom 2 Bathroom 640SQ FT plus a spacious balcony. This east-facing private balcony and the unobstacled courtyard view bring you the leisureliness and tranquil comfort. This suite comes with an open concept layout filled with natural light, 9' smooth ceilings, floor to ceiling windows, open concept and functional layout, contemporary designed kitchen cabinetry, premium designer quartz countertops and laminate flooring throughout, etc. This building is surrounded by schools, shops, restaurants, and parks, The Wilmot Condos blends urban living with suburban calm. Just minutes from Hwy 403, the QEW, and 35 minutes to downtown Toronto. Easy access to GO and Oakville Transit. Building Features include a 24-hour concierge and smart technology throughout, like keyless entry, smart home automation, remote family care, smart parcel lockers, license plate recognition and EV charging. (id:60365)
Th 101 - 39 Annie Craig Drive
Toronto, Ontario
Brand New, Never Lived In 2 Storey Townhouse Unit Located Steps To The Lake Soaring Main Floor Ceilings (12'6"). Beautiful Chef's Kitchen With Quartz Counters, Breakfast Bar And Brand New Stainless Steel Whirlpool Appliances.Direct Access To Private Terrace. Laminate Flooring Throughout. Large Primary Bedroom With Ensuite Bath And Walk In Closet.W/Out To Balcony On The 2nd Floor With Incredible City And Lake Views. 1 Parking Combo(parking spot and storage ROOM) and 1 Storage Locker (id:60365)
4615 Erwin Road
Burlington, Ontario
Sun-Filled, South-Facing Ravine-Lot Home with Brand New Finished Walk-Out Basement in Highly Sought-After Alton Village! This beautifully upgraded detached home offers 5+1 bedrooms, 5 bathrooms, and a double garage, with over 4,000 sq.ft. of luxurious living space. The main level boasts hardwood floors, a stylish open-concept layout, and a sleek white kitchen overlooking lush green treetops. The breakfast area opens directly onto a spacious deck perfect for outdoor entertaining.Upstairs, youll find five generously sized bedrooms and three full bathrooms, including an expansive primary suite with a spa-like 5-piece ensuite. The brand-new walk-out basement adds incredible versatility, featuring a large recreation area, an additional bedroom, and a modern 3-piece bathroom.Enjoy professionally landscaped front and backyards, with a private, fully fenced backyard backing onto a tranquil, tree-lined ravine offering breathtaking views and unmatched peace and privacy.This exceptional home truly has it all! (id:60365)
1404 - 3695 Kaneff Crescent
Mississauga, Ontario
Location - Location - Location !!!!!!!!!!!!! Welcome To...... Palace Royal ....3695 Kaneff Cres In The HEART of Mississauga! This Stunning 2-bedroom, 2 -bath Condo Offers A Perfect Blend Of Comfort And Style In The Heart Of The City. Boasting a generous..... 1100+ sq ft. .....The Spacious Layout With Sweeping Views Of The Vibrant Cityscape. Enjoy A Host of amenities, Including A Fitness Center, Indoor Pool, Basketball Court, Squash Court, Car Wash And 24-Hour Concierge. Steps From Square One Shopping Centre, Dining, And Entertainment, With Easy Access To Transit And Major Highways. Experience Convenience, Luxury, And Lifestyle. ,,,,,,,Hydro,,,, Water,,,,,Included. (id:60365)
5 Helsinki Mews
Mississauga, Ontario
Welcome to Helsinki Mews A Rare Opportunity in Riverview Heights, Streetsville Set on a quiet cul-de-sac in one of Streetsville's most desirable neighbourhoods, this detached home rests on a premium lot surrounded by top-ranked schools, nature trails, and just minutes from the Village, GO Station, and all amenities. This well-appointed home features a full walkout basement with in-law suite or apartment potential. With all living space situated above grade, the home is filled with natural light and offers a layout with excellent versatility. A bright dining room walks out to a private deck, overlooking lush, mature gardens that provide peace and privacy year-round. A breezeway provides convenient access to the garage, and the double-door entry leads into a practical floor plan with room to reimagine. While the home would benefit from a refresh, the setting, structure, and location make it a rare and worthwhile opportunity. Whether you're looking to customize your space or invest in a high-demand area, Helsinki Mews delivers lasting value and potential. Flexible closing available. (id:60365)
226 Howell Road
Oakville, Ontario
Backing onto a serene wooded area, this impressive detached home sits on an oversized lot in one of Oakvilles most sought-after family neighbourhoods. With ample space to add a pool, the backyard is a true outdoor sanctuary, beautifully landscaped and ideal for gardening enthusiasts. This thoughtfully maintained 4-bedroom, 4-bathroom residence features rich hardwood floors and a bright, inviting layout. The spacious living and dining rooms are filled with natural light, creating a warm and welcoming atmosphere.A gourmet kitchen equipped with a high-end Wolf range caters to the home chef, while the adjoining family room, complete with a cozy fireplace and views of the backyard, offers the perfect spot to relax. Upstairs, the expansive primary suite includes a walk-in closet and private ensuite. Three additional generously sized bedrooms complete the upper level.The finished lower level provides versatile space for a home office, recreation room, or childrens play area, plus a fifth bedroom with its own ensuiteideal for guests, in-laws, or a nanny suite. A separate entrance from the garage adds even more flexibility.Just minutes from top-ranked schools, River Oaks Community Centre & Ice Rink, scenic trails, parks, and shopping. Experience the lifestyle and convenience that make River Oaks so desirable! (id:60365)
7304 Highway 26
Clearview, Ontario
Ever dreamt of being your own boss and owning your own RESTAURANT? Well this fantastic turnkey restaurant facility awaits in the heart of downtown Stayner! Perfectly situated in the center of town, your signage becomes a full-time BILLBOARDlocated on a high-traffic main street with nonstop visibility. This fully equipped and furnished restaurant is just minutes from Blue Mountain, Collingwood, and Wasaga Beach, making it a popular stop for both locals and tourists alike. The 2,081 sq/ft space includes seating for 53 guests, a custom bar, an exterior walk-in cooler, basement storage, and a 1.5-car garage for extra storage. The stunning, chef-designed kitchen is built for efficiency, featuring an 11-ft hood with fire suppression system, fryers, griddle, pasta cooker, walk-in fridge, gas stove, dishwasher, and more.Includes a full list of chattels to cover all your startup needs. Now is the perfect time to make your dream a reality and become part of a fast-growing, vibrant community before the town really takes off! ($4000 Lease + $800 TMI monthly) (id:60365)
Basement Apt - 39 Bannister Road
Barrie, Ontario
Welcome to this bright, spacious, and fully legal 1-bedroom basement apartment in one of South Barrie's most desirable neighbourhoods located in the Hyde Park Public School zone, one of the areas top-rated schools. This beautifully maintained unit offers a functional open-concept kitchen and living area, ample storage space, perfect for small families or working professionals seeking comfort, convenience, and privacy. Enjoy abundant natural light and great airflow through large windows, creating a warm and inviting space. The kitchen features stainless steel appliances and a built-in dishwasher, and the unit includes private in-suite laundry, a separate entrance, and 1 driveway parking space. Nestled in a quiet, family-friendly neighbourhood, you are just minutes from Highway 400, Costco, SmartCentres, parks, trails, schools, and Barrie's scenic waterfront! Tenant pays 30% utilities, flexible possession available. (id:60365)
1515 - 7950 Bathurst Street
Vaughan, Ontario
WOW!! Your Search ENDS here. The Ish Model 940 sq.f corner unit with panoramic view Penthouse .building -A , 2Bdr + Den + 2 full bathrooms, Daniels built chic and contemporary condominium in Sought after Thornhill area. practical layout offers the best of urban living. walking distance to transit, shopping & entertainment, as well as parks and green spaces. State of the art building amenities. Chic lobby with a 24-hour concierge. spacious Rooftop terrace with panoramic views, lounge BBQ areas, a party room, as well as a dedicated kids play zone. Extensive fitness amenities with a 2-story basketball court ,exercise room & yoga room. A free WIFI co-working and meeting space. Enjoy urban gardening in the dedicated gardening plots. Convenient private dog park and wash. . Walking distance to Walmart, T&T ,Nofirlls ,promenade shopping Center. HWY 407 and transit at your door step. one parking & one locker included $$$. (id:60365)
103 - 277 South Park Road
Markham, Ontario
Location, Location, Location! Eden Park II condo is located in the highly sought-after community of Commerce Valley. Steps to public transit, highways, restaurants, shopping, library, parks, recreation centre, and more! Energy efficient building, built to Gold LEED standard. One of the lowest maintenance fee condominiums in the area. Lovingly taken care of by the original owners with thousands in upgrades including pot lights, light fixtures, crown molding, bathroom and kitchen fixtures. This spacious unit features ground-level easy access to concierge and building amenities, 9' tall ceilings, modern open concept kitchen with stainless steel appliances and quartz countertops. Tastefully decorated, with a large bedroom, and a bedroom-sized den. Well maintained building with 24hr security. Facilities include an indoor pool, sauna, fitness centre, theatre room, library, party room with kitchen and lounge, billiards room, guest suites, and plenty of underground visitor parking. Unit comes with 1 parking and 1 locker. (id:60365)
46 Flowervale Road
Markham, Ontario
Great Opportunity To Own This Charming 4 Bedroom Family Home In The Sought After German Mills Community, Bright And Sun-filled Home With Desirable East, South And West Exposure, Located On The High Elevation In The Neighborhood, Naturally Protected From Flooding. Hardwood Floor Throughout Main Floor And 2nd Floor. All Windows And Furnace Replaced In 2019, Kitchen Updated In 2020 With Stainless Steele Appliances, Custom Cabinetry, Quartz Countertop & Backsplash, And Walk Out To Deck. Formal Living Room And Dining Room, Cozy Family Room With Beautiful Park View, Main Floor Laundry, Good-sized Bedrooms With Large Windows. Side Entrance With Potential For Basement Apartment. The Finished Basement Offers A Large Rec Room, Additional Bedroom/Exercise Room, 3Pc Bath & Workshop. Gorgeous Yard And Deck, No Sidewalk. The School Across The Street Is For Special Needs Students And Has Very Low Enrollment, Making The Street Exceptionally Quiet. It Also Benefits From Priority Snow Removal In Winter Due To The School. Close To Transit, Shops, Parks, Hwy 407 & 404 And Top Ranking Schools-German Mills Ps, Thornlea Secondary School, St Michael Catholic Elementary & St Robert Catholic High School. (id:60365)



