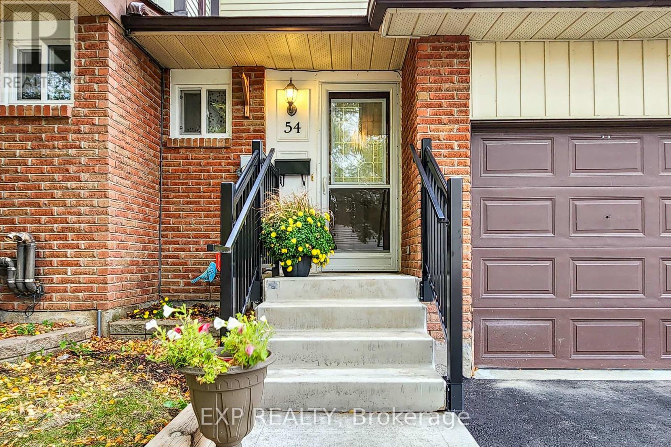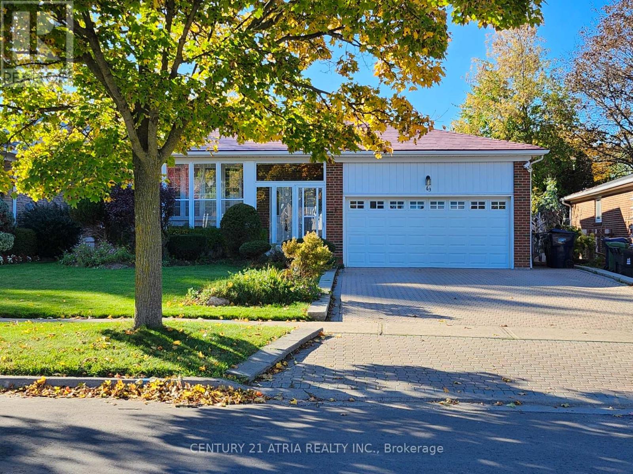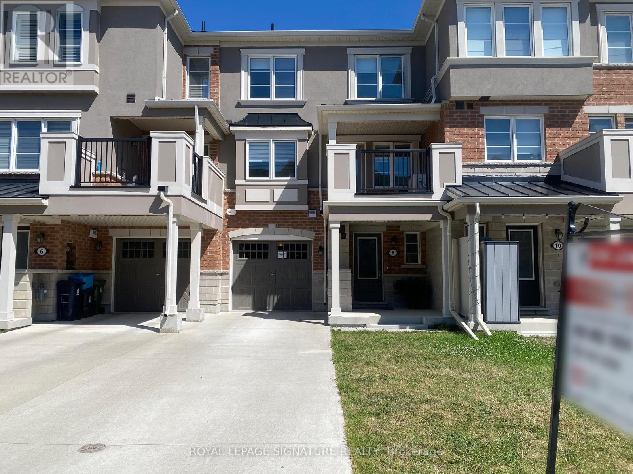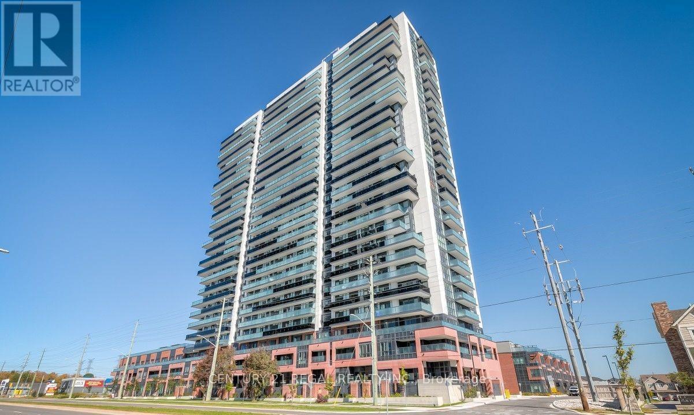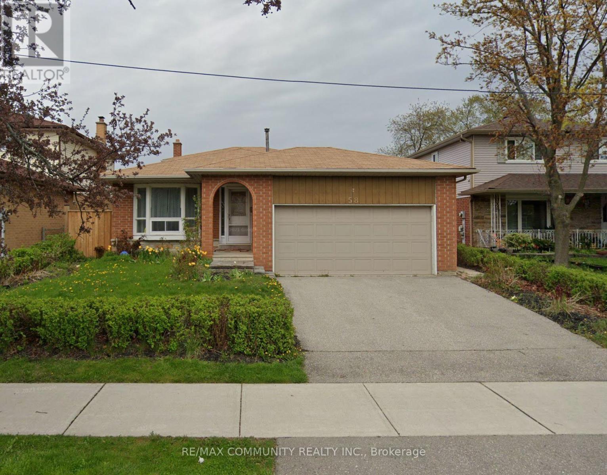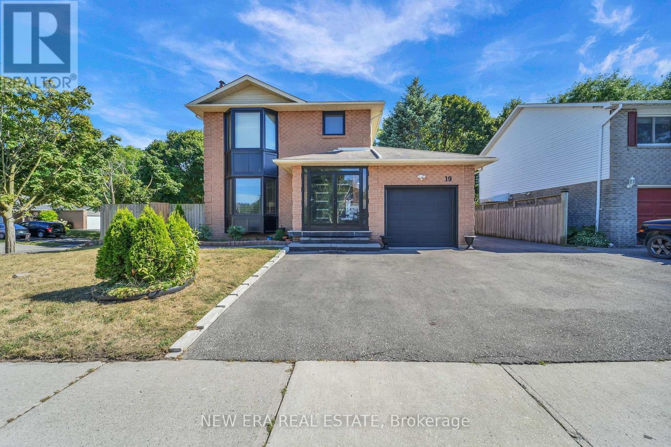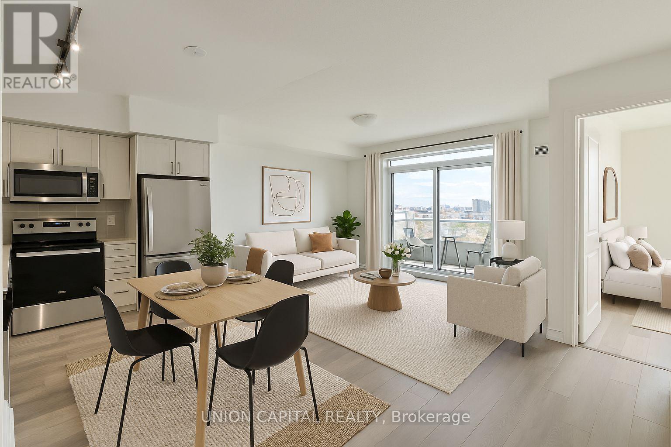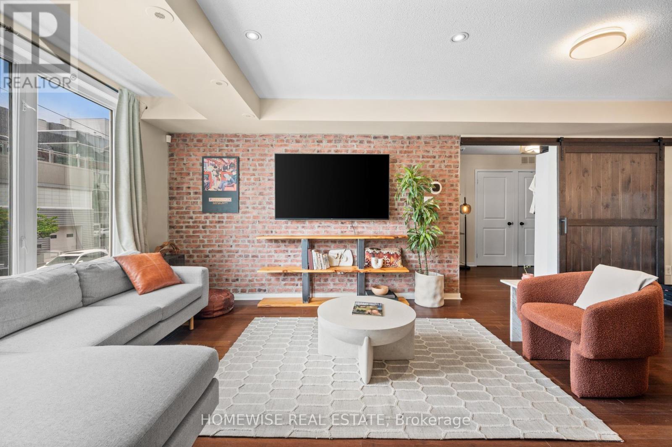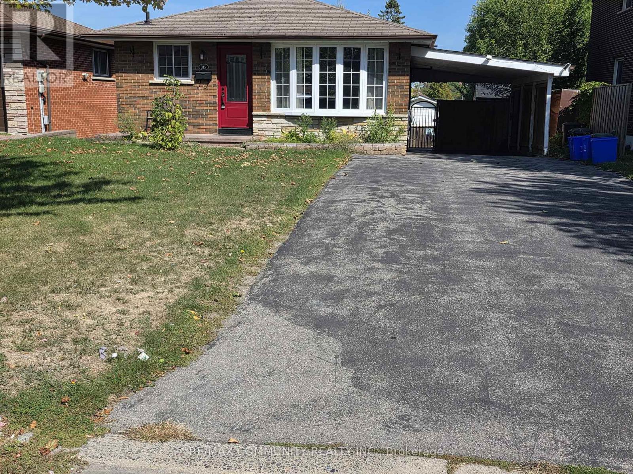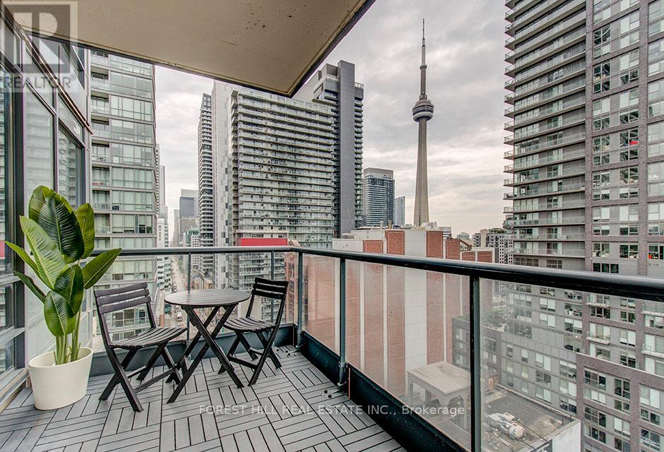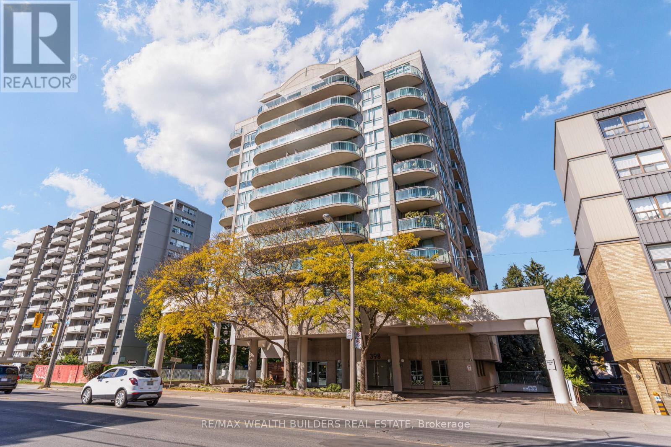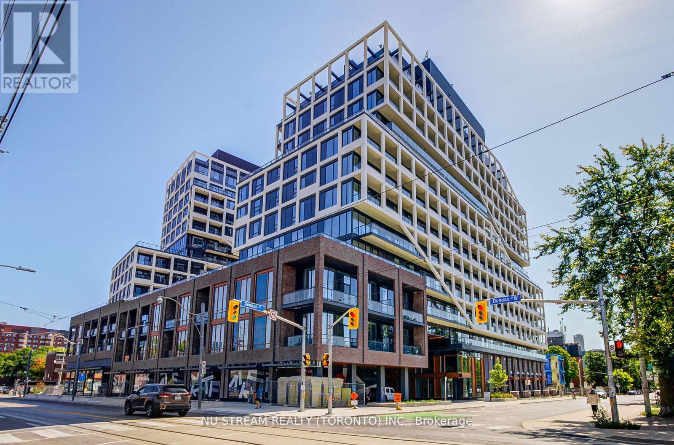54 Parker Crescent
Ajax, Ontario
Beautifully updated and move-in ready, this 3-bedroom townhome is located in a highly sought-after South Ajax neighbourhood known for its family-friendly charm, walkability, and access to parks, schools, shopping, and lakefront trails. Featuring a converted open-concept kitchen overlooking the bright living and dining area, this home is perfect for entertaining and everyday living. The kitchen is equipped with newer stainless steel appliances, ample cupboard and pantry space, and a walkout to a large gated deck ideal for summer BBQs and outdoor gatherings.Upstairs, you'll find three spacious bedrooms, complemented by a newly renovated bathroom completed in 2025. The home features no carpeting throughout, with updated luxury vinyl flooring on the main level for a clean, modern look. The finished basement offers additional living space with a cozy family room and a separate sound proofed office, perfect for working from home or creating a media retreat. Direct access to the garage is available through the front lobby, adding convenience and functionality.This home has been upgraded for comfort and energy efficiency including a newer furnace and heat pump, updated windows, attic insulation, insulated in floor registers and wall outlets. A smart thermostat enhances climate control. 2025 exterior upgrades include a new roof, new driveway, and road paving, offering peace of mind and long-term value. Set in a peaceful, well-connected location just minutes from the hospital, community centre, daycare facilities, the 401, 412, and GO Transit, this home offers the best of lakeside living with suburban convenience. Whether you're looking for your forever home or a smart investment, this beautifully maintained townhome offers endless potential and a welcoming place to call home. (id:60365)
49 Chartland Boulevard S
Toronto, Ontario
Main and Upper Level for Lease, Facing East, 4 BRS 2 BATHS, Skylite, New Front Load Washer/Dryer, Large Eat-In Kitchen, Granite Top, Double Sink, MBR 2-pc Ensuite, W/I Closet, O/L Backyard, Lien Closet, Hardwood Floor throughout, 800 series Colonial doors, Bay Window, Freshly Painted, Interlocking Driveway. As per Landlord: No pets, Non-smokers, Only Limit to maximum 5 persons, 10 post-dated cheques. (id:60365)
8 Fusilier Drive
Toronto, Ontario
A private home for your family and no more elevators! Elegant and bright 2 bedroom, 2 bathroom Townhouse with an open concept main floor and walkout to deck with space for a BBQ, table and chairs. No carpets--laminate flooring throughout, freshly painted with new shower doors in the main bath. Comfortable living and entertaining space. Neutral colours, wooden stairs and railings, under cabinet kitchen lights, good storage and direct access to a long single car garage from indoors make this a very comfortable home. Just a short walk to Warden Subway, Shopping and Restaurants. Landlord would require tenants with proof of income and good references. Immediate possession is available. (id:60365)
1006 - 2545 Simcoe Street N
Oshawa, Ontario
Welcome to this newly built 3-bedroom, 2-bathroom corner unit featuring an open-concept layout that's perfect for modern living. With double balconies offering plenty of natural light and beautiful views, this spacious home is ideal for families who value both comfort and style. The thoughtfully designed kitchen flows seamlessly into the living and dining areas, creating an inviting space for entertaining or relaxing. Enjoy access to exceptional building amenities, including a fitness center, party rooms, dog spa, billiard room, guest suites and more! This unit comes with the convenience of a dedicated parking spot, locker for extra storage, and includes high speed rogers internet. Restaurants, grocery stores, hwy 407 all within a few minutes drive - this is contemporary family living at its best! (id:60365)
Basement - 58 Rainbow Ridge Avenue
Toronto, Ontario
Bright & Spacious 2 Bed Rooms, 2 Washrooms Basement FOR LEASE. 1 PARKING SPOT, Separate Washer/Dryer. Separate Entrance. 30% Utilities paid by Tenant. Near TTC, Library, Schools, Parks. Close to Hwy 401. (id:60365)
19 Glenabbey Drive
Clarington, Ontario
Attn Multi-Generational Families & Investors: Fabulous income opportunity! Fully renovated in 2022-2023 legal 2-unit turnkey dwelling (3+2 BR, 2.5 + 2 bath) in Courtice. Premium Sizeable corner lot w mature trees. Close to 401. Steps to public transit, green space (parks & conservation area), shops & restaurants. Bright kitchen recently remodelled w SS Fridge, Gas stove, Dishwasher & pot-drawers. Large living/dining area. New Anderson huge windows and patio doors. Lower Level has separate entrance, 2 spacious BR's + 2 full washrooms with lots of storage, bright remodelled kitchen with quartz counter tops, and backsplash, Egress window, stylish pot lighting. Both units have own washer/dryer. Driveway parking for 4 vehicles. 1 big insulated sheds in backyard. Permit for extension for second garage and two bed plus 1 bath in top floor to double your profit. Make this opportunity yours! Flexible closing & move-in ready. (id:60365)
1207 - 3121 Sheppard Avenue E
Toronto, Ontario
Welcome to the Wish Condos! This bright and stylish 1-bedroom plus (large) den suite at 3121 Sheppard Ave E, offering modern urban living in a convenient Toronto location. Spacious and functional layout features an open-concept living space, sleek kitchen with stainless steel appliances, and a versatile den-perfect for a home office. Enjoy your private balcony with unobstructed views, ideal for relaxing or entertaining. Includes 1 parking space and 1 locker for added convenience. Located close to transit, shopping, schools, and major highways. A perfect blend of comfort and lifestyle-move in and enjoy! (id:60365)
63 Carroll Street
Toronto, Ontario
898 SQFT of unbeatable value with non cookie cutter living in the city! Live in one of the best areas in Toronto. With your own private entrance, tucked away on a quiet residential street, you will be greeted with an incredibly bright and updated spacious bungalow townhouse! This Very Rare, Large & Open Livable Space is calling your name. Massive Primary Bedroom with ensuite, open concept kitchen and a large den with potential to be a second bedroom! Bright, Sunfilled, Functional, & Exceptionally Maintained with numerous cosmetic updates. Mins To Downtown, Trendy Leslieville Boutiques, Shops, Restaurants, Bistros, Bike Paths & So Much More. Next To Dvp And Minutes To Ttc. 1 Parking included. Offers anytime! (id:60365)
Main - 345 Fairlawn St Street
Oshawa, Ontario
Three Bedroom Bungalow Home Main Level only in a Mature and Family Friendly Neighborhood! Recent upgrades at Kitchen and floors. Walking Distance To Bus Stops, Schools, Parks, And Almost All Amenities!!! Tenant pays 60% for utilities. Washer & Dryer is shared and to be mutually agreed for times either weekends of specific days between 7 pm to 9 pm. Parking spots are available close to the home at left side of the driveway and possible to park 2 cars. Snow removal is tenants responsibility. Front lawn is for main floor. (id:60365)
1708 - 438 King Street W
Toronto, Ontario
The Hudson - Rare South/Southeast Corner Suite! Experience the best of downtown living in this spacious and sun-drenched 2-bedroom split-plan suite (approx. 1,172 sq. ft.) located in one of Toronto's most sought-after buildings. This private, southeast-facing corner unit boasts wraparound floor-to-ceiling windows, flooding the space with natural light and showcasing spectacular CN Tower and city views. Enjoy indoor-outdoor living with a terrace-sized balcony, perfect for morning coffee or evening entertaining. The open-concept kitchen is ideal for hosting, featuring a family-sized breakfast bar, quartz countertops, and upgraded cabinetry. Meticulously renovated in 2019 with over $200,000 in upgrades, including a luxurious primary ensuite finished in Statuario marble, custom California Closets with built-in jewelry drawer, and high-quality finishes throughout. The well-designed layout offers both privacy and flow, making it ideal for professionals, couples, or downsizers seeking refined urban comfort. This exceptional residence includes parking and locker, providing convenience and value in the heart of the city. The Hudson offers outstanding amenities and an unbeatable location-just steps from transit, King West, the Fashion District, Financial Core, Rogers Centre, Harbourfront, theatres, fine dining, and more. With its modern upgrades, sun-soaked exposure, and iconic views, this rare corner suite checks every box. A true gem in a premier downtown address-move in and enjoy the ultimate urban lifestyle! (id:60365)
107 - 398 Eglinton Avenue E
Toronto, Ontario
Welcome to this beautifully maintained 1-bedroom condo in a charming boutique building at Mount Pleasant & Eglinton. This bright, open-concept suite features a modern kitchen overlooking the spacious living/dining area, sleek laminate flooring, and convenient ensuite laundry. Enjoy the comfort and quiet of a well-managed building with fantastic amenities, including an exercise room, sauna, party/meeting room, media/library room, visitor parking, and a beautifully landscaped, fenced yard. Just steps to shops, cafes, parks, and transit-this is Midtown living at its best! (id:60365)
901 - 115 Denison Avenue
Toronto, Ontario
Tridel's newest community MRKT Condominiums. Luxury living with all of what downtown Toronto has to offer directly at your doorstep. Rare to find wide, spacious and bright 1 bedroom with 1 bathrooms. The suite features a fully equipped modern kitchen with built-in appliances, stone counter tops and access to the large balcony. Enjoy the resort-like amenities including multi-level gym, outdoor rooftop pool, bbq terrace, co-working space with meeting rooms, kids game room, and much more. Excellent location at Kensington Market, U of T, Chinatown, Queen West, King West, and walk to St Patrick Subway station or TTC streetcars. (id:60365)

